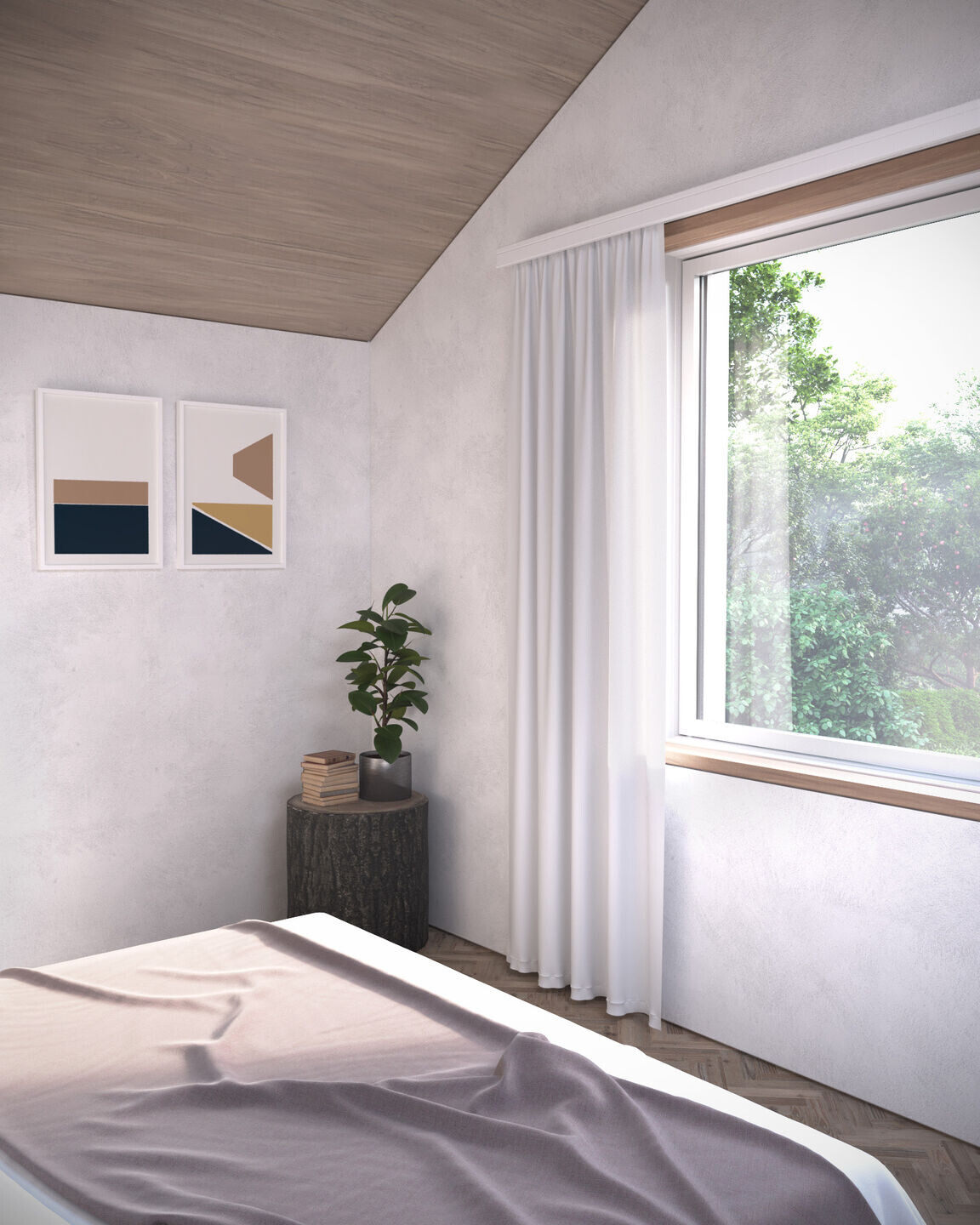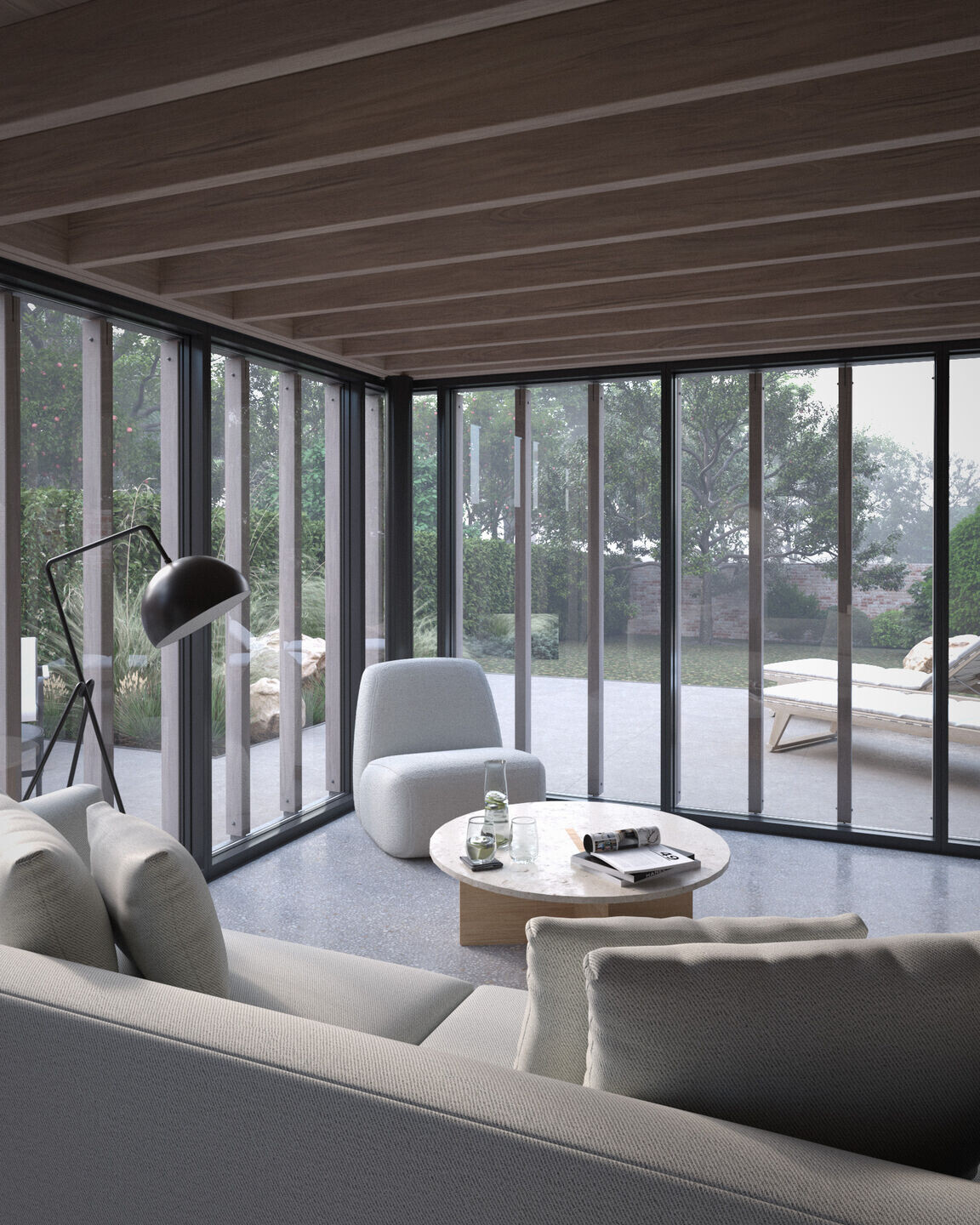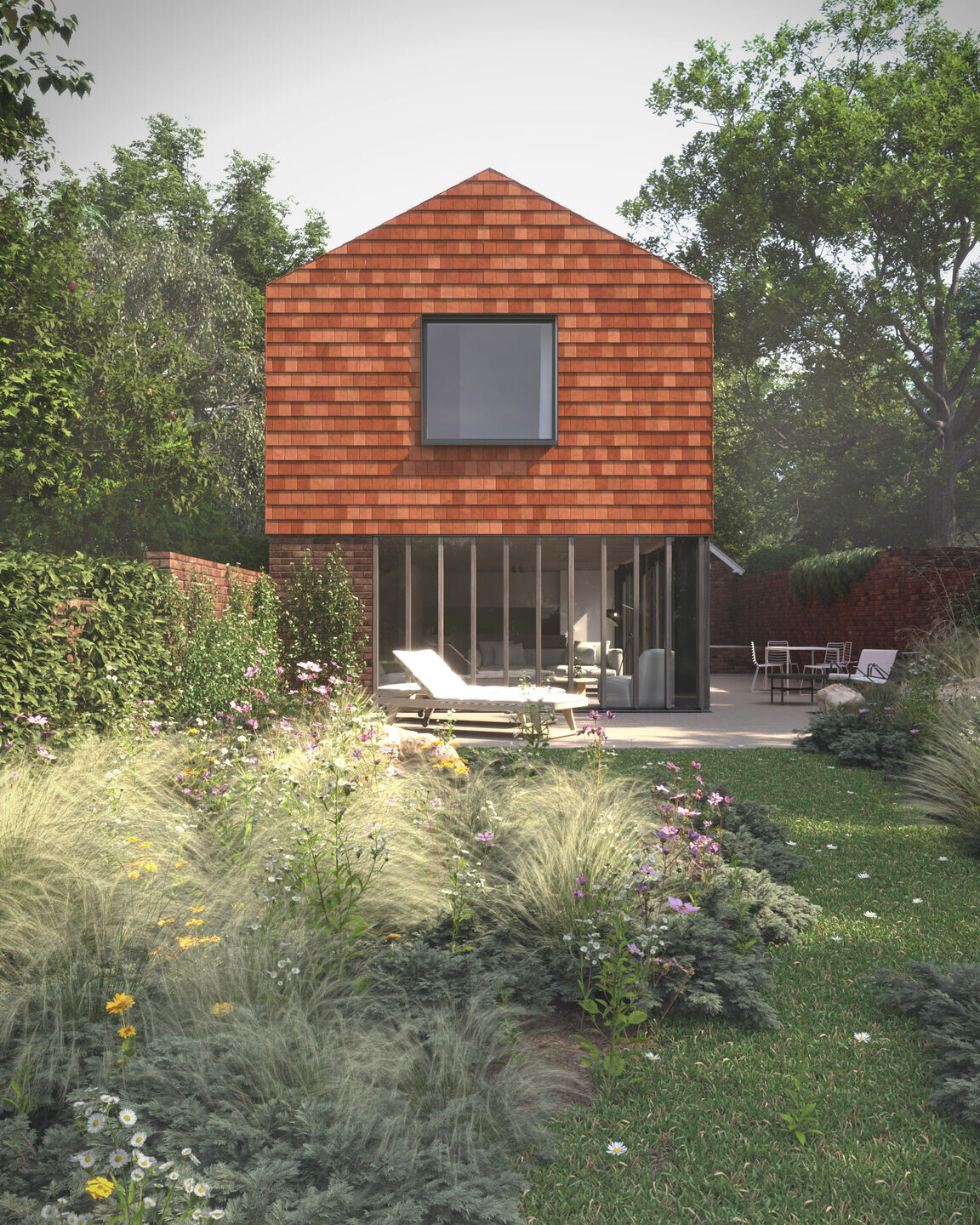Set within a conservation area and surrounded by listed buildings in a small village in Kent, the site is long and narrow, bound by roads at either end. Originally occupied by a small cottage and outbuilding, the proposed reorganisation of the site would bring vehicles through the original entrance off the main road. The proposal is a contemporary version of the local vernacular architecture: a 21st-century interpretation of the traditional materials in the area: Kent peg tiles, reclaimed red brick and timber.

To maintain a volume suitable for the narrow site, we designed a compact form with efficient circulation that ensures a generous layout. We decided to maintain the width of the original home from the street but rotate the volume to orient the new building along the length of the site rather than crossways. The overall design is a contemporary version of the local vernacular architecture: a 21st-century interpretation of the use of traditional materials, respectful of the context, adjacent listed buildings and the small house it replaces. Kent peg tiles, reclaimed red brick and timber are the predominant materials, with the tiles and bricks reclaimed from the original home.

The idea of stress-free village life, all within easy reach of London and its international airports, appealed to this family and drew them to this small village in Kent, an area where the father had spent much of his childhood. Here they purchased a picturesque old cottage on a small plot and wanted to convert it to a three-bedroomed home with space for a small office. They wanted to make a lifetime home with modern standards of comfort, surrounded by green, community and character of the small village.

Glazing at the ground floor maximises the natural daylight in the open-plan spaces and creates a strong connection to the surrounding gardens. The home has been designed to achieve Passivhaus standards, utilising heavily insulated brick cavity walls on the ground floor and fully filled timber frame walls and roof above. The compact nature of the site with its surrounding trees offers shading and privacy. Despite its quaint appeal, the existing cottage presented several challenges. Poor maintenance by the previous owner had resulted in structural rot, structural failure, and dampness. The presence of asbestos also meant that significant refurbishment would be required to make the home habitable and safe.

For conservation and environmental concerns, our initial designs looked to extend the two-bedroom cottage, known locally as “The Little House” and rumoured to be the smallest detached house in Kent. But an extension to the 54 sqm home, with 1.9-metre ceilings, would not provide sufficient space for the desired home. After careful consideration, the clients decided that a replacement dwelling was the most feasible solution. A new build home would offer significantly higher energy performance and would be cheaper and easier to build. But the design of a modest new home would need to fit the scale, character and spirit of the original building and its location.

Team:
Architects & Images: Ciarcelluti Mathers Architecture Ltd

























