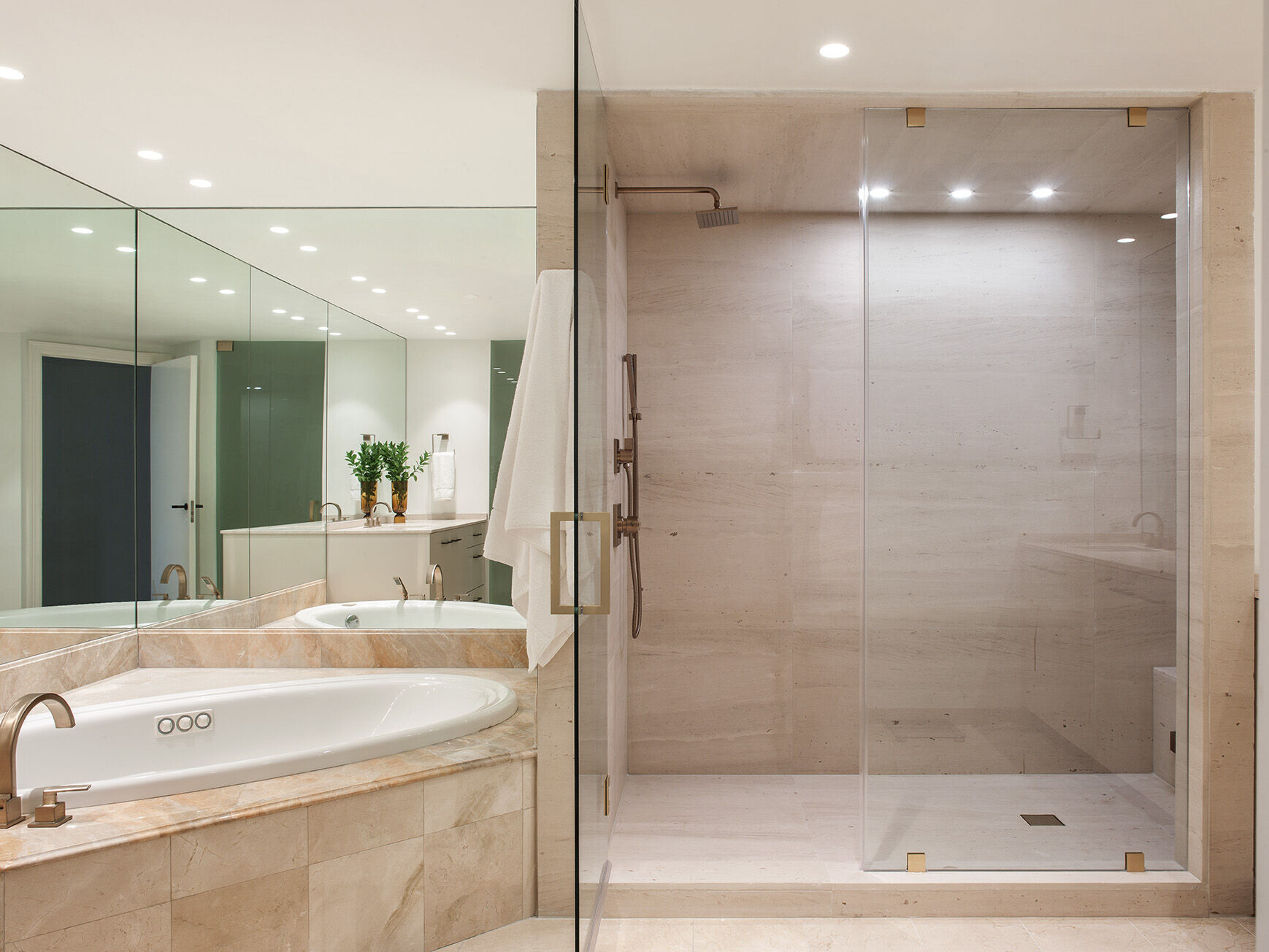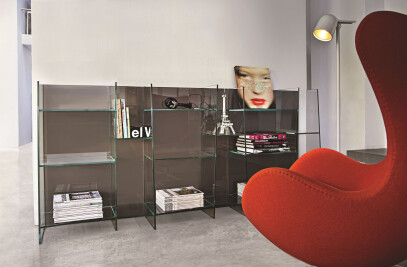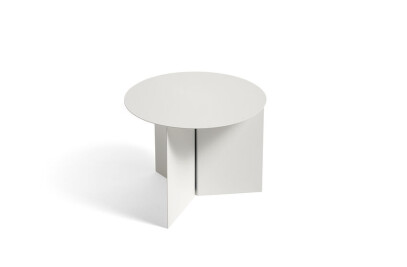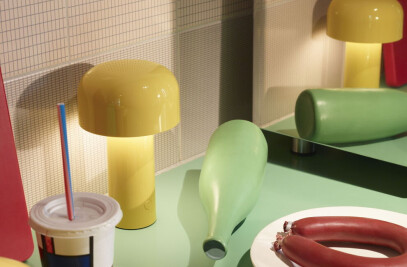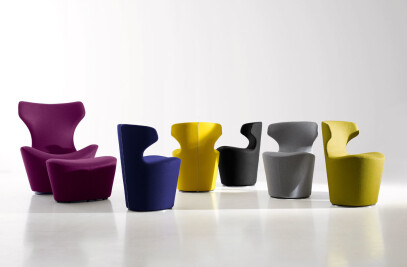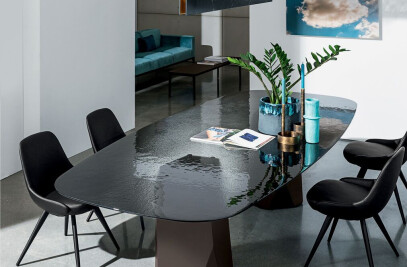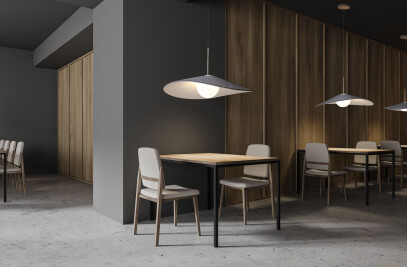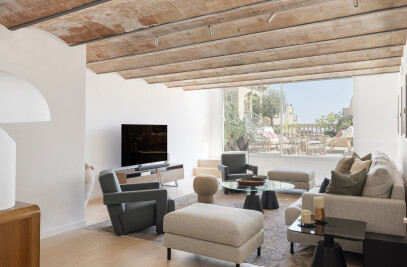Apartment located in Key Biscayne, Miami in a building belonging to the Grand Bay Ritz-Carlton complex. Its uniqueness lies in an area of 409m2 in which only 3 bedrooms have been maintained, converting the rest of the space in environments for the use of large gatherings of friends and family. Two large terraces overlooking the bay stand out.

The apartment is clearly divided into day and night areas. The apartment consists of 3 bedrooms en suite, a family room, 1 bathroom, 1 guest toilet, living room, dining room and open kitchen. In addition to two very enjoyable terraces.
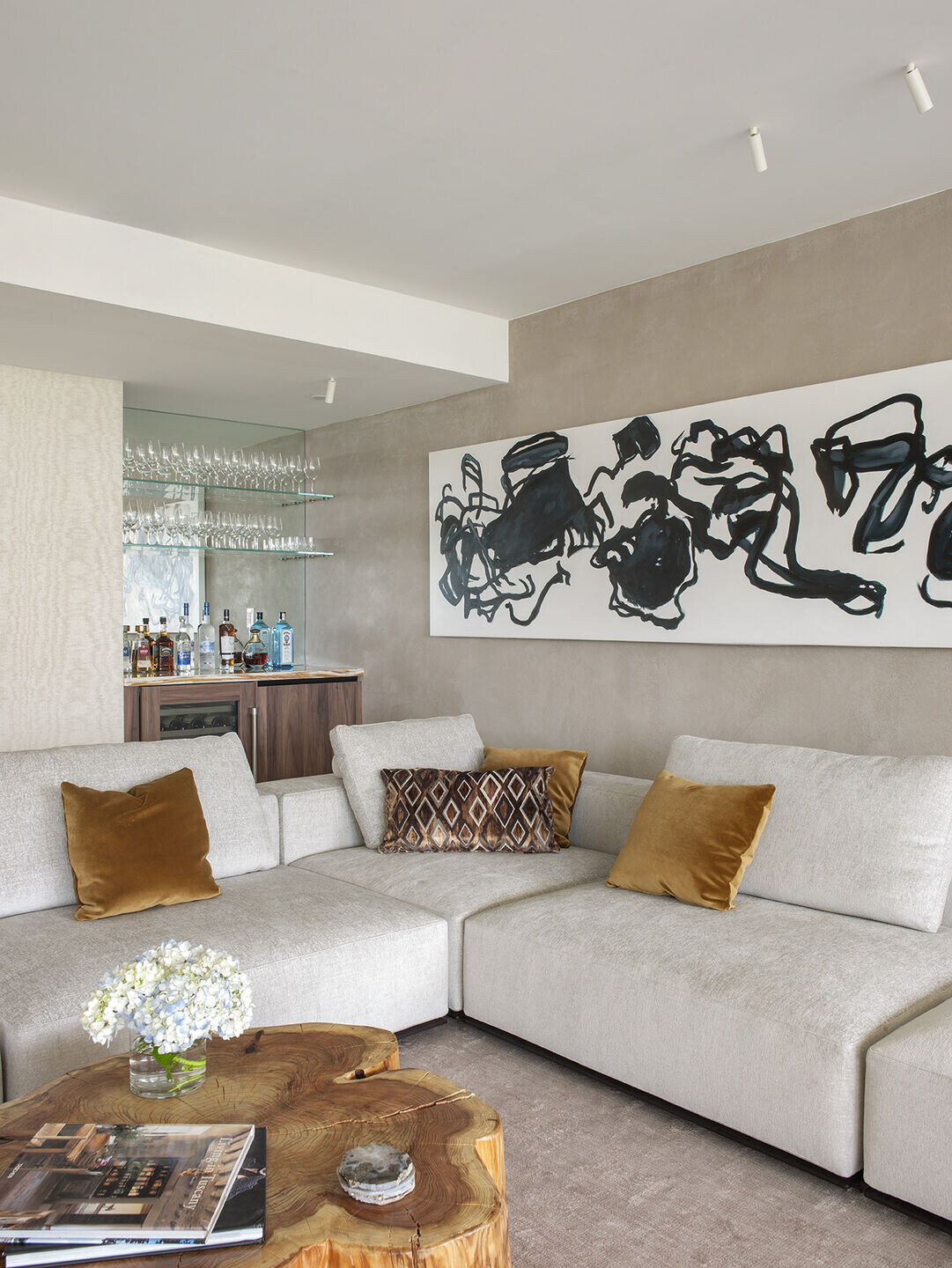
Throughout the house, the solid wood carpentry has been maintained, with door handles by Quincunx.
Lighting project carried out with Flos USA.

Foyer
We used a classic Brera wallpaper from Armani Casa to bring elegance to this space that belongs only to the apartment.
A bench, Slim by Sovet, a set of two mirrors by Muuto and a ceiling light Bola by Pablo. Also matching Slim chest of drawers with metal structure.
We cross this space and we open two doors from which we can appreciate the size of the living room with the great terrace overlooking the bay.

Living and Dining Room
An open space where both the dining room and the lounge area converge.
We are welcomed by majestic Balloon armchairs by Armani Casa on a carpet of majestic dimensions, 4.50 meters x 5.50 meters, and a Lithos coffee table by Maxalto with a white calacatta marble top and a structure varnished in bronzed nickel.
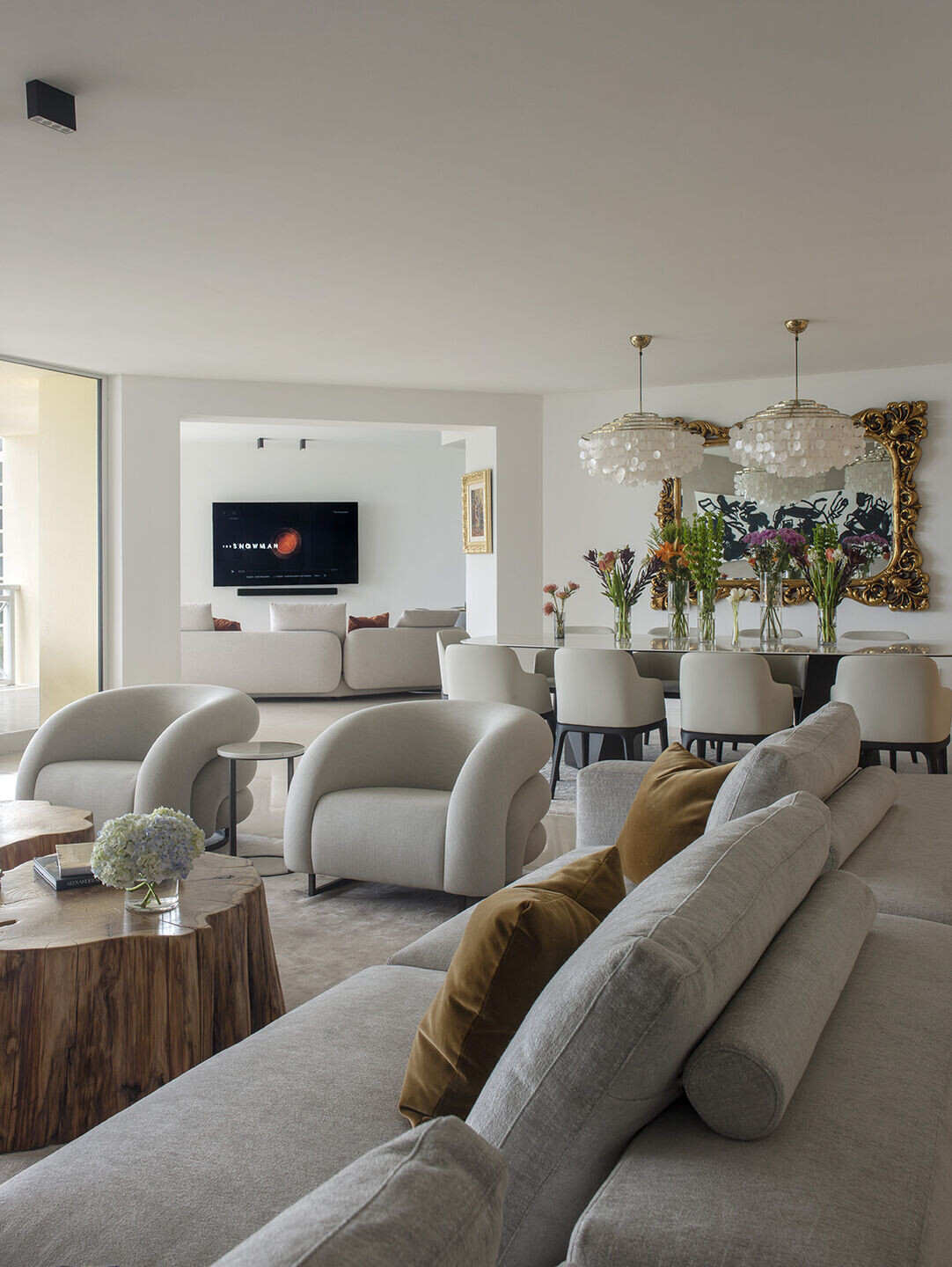
Since the entire space is conceived to receive, we have created different areas in which to have pleasant conversations in addition to the Poliform sofa model Westside that presides over the entire room due to its dimensions of 4 meters x 4 meters.

In front, two trunks cut to order in New York and designed as coffee tables. The space is completed by several coffee tables and benches, among which the Nara model in two sizes by Poliform and the inconic Butterfly by Vitra stand out.
Two armchairs from Poliform, the mad chair model, complete the living room space.

On the wall opposite the terrace and to liven up the meetings, we could not miss a bar area with marble top and walnut drawers, glass shelves and mirror designed by Veronica Mimoun.

To give the space the warmth it needs, we combined the wallpapered walls with Armani Casa's Elba wallpaper and walls with Oikos' Marmorino finish. On one of these walls, the work of the renowned Danish artist, Mogens Andersen.
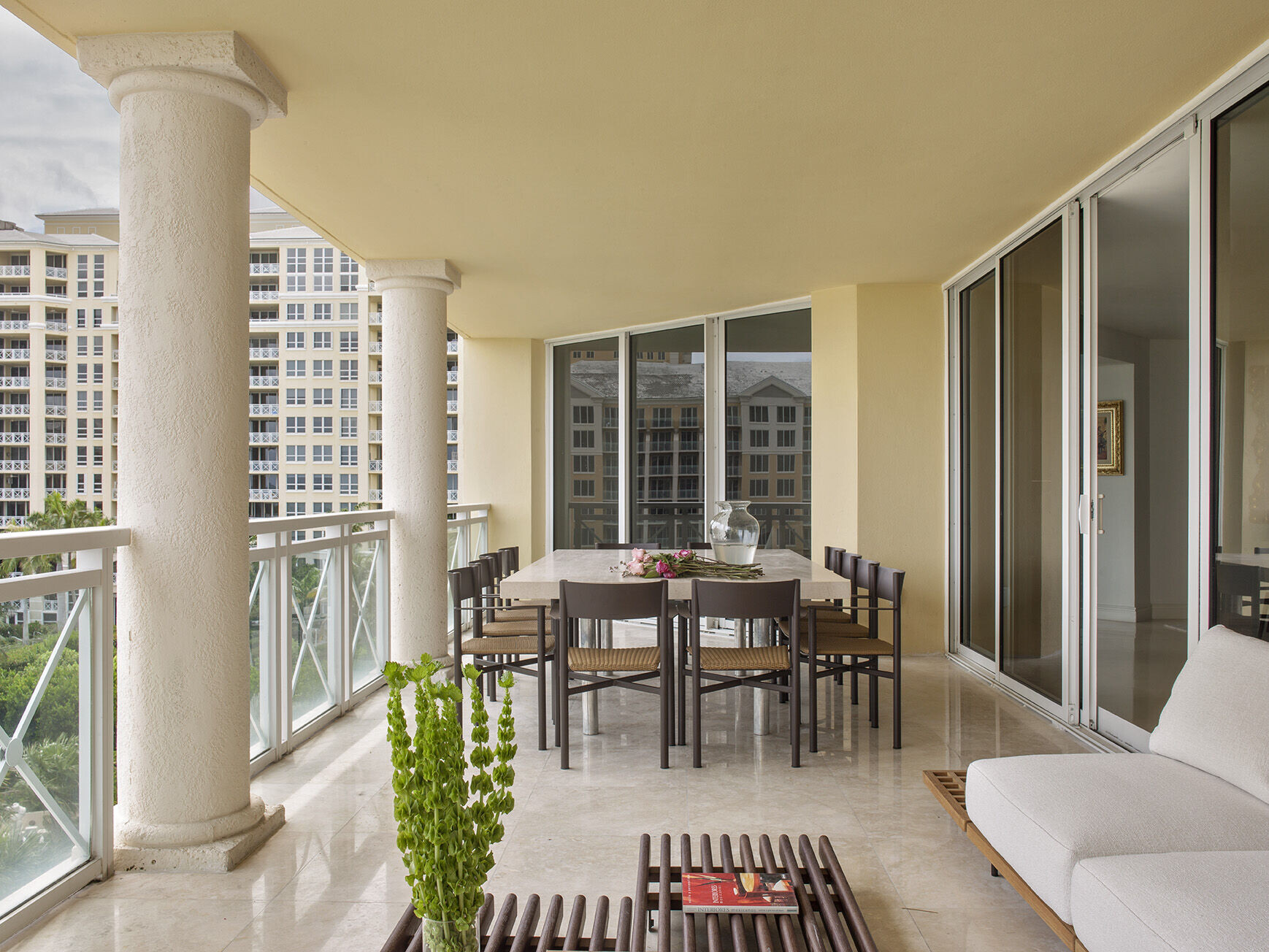
In the same space occupied by this large living room we decided to place the dining area with a Deod table by Sovet, Poliform chairs upholstered in leather and two large iconic lamps, the Fun by Verpan.

Next, we open to this same space the Family Room where we placed a large screen TV that can be seen from the kitchen as this space is also open.

In the Family room, which is directly connected to the open kitchen, we spread a custom-made carpet, Saint Germain sofa by Poliform and several cork stool benches by Vitra. In this space we also incorporated a table to be used for a quick meal or as a game table, the iconic Tulip Saarinen by Knoll with black Marquina marble top. The armchairs around the table are B&B's Mini Papilio which, being swiveling, allow for fun play.
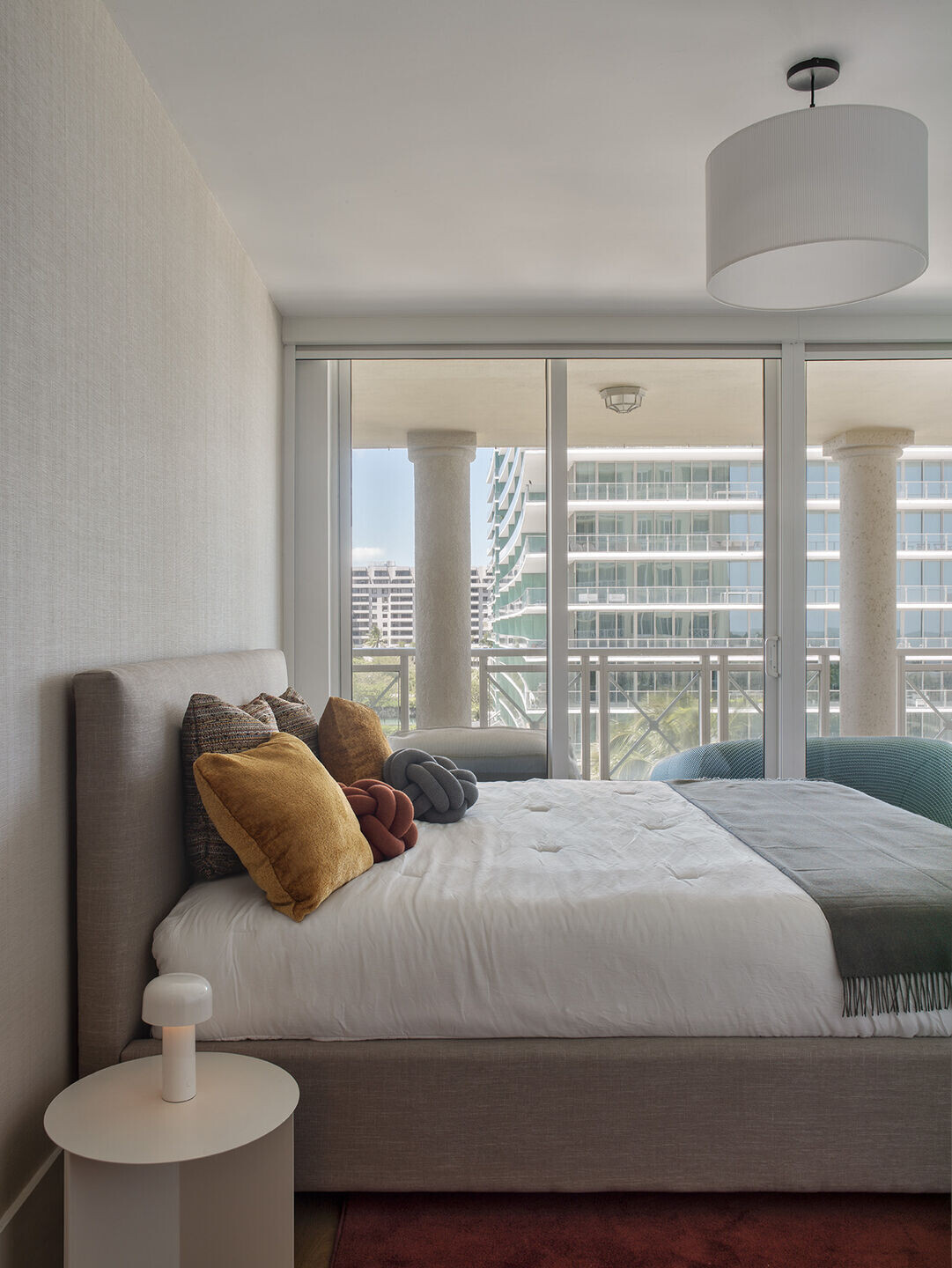
Through the Family Room we access the kitchen where we designed a majestic Calacatta Motley marble island and combined it with leather upholstered stools model Bacco from the Italian firm Jobs. Gaggenau total induction cooktop.
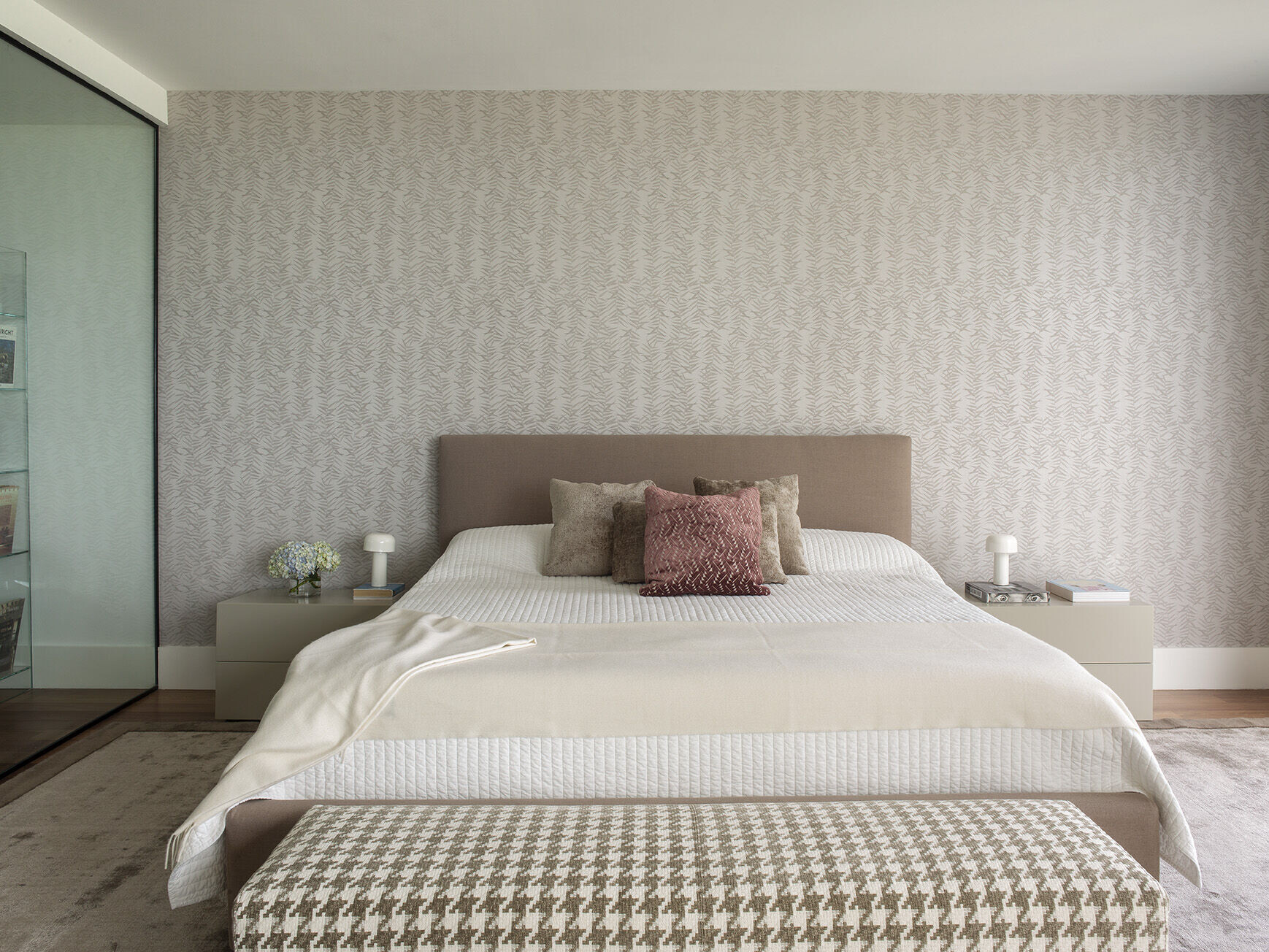
The terrace that can be accessed from the living room and from the Family Room is conceived as a second outdoor living-dining room with furniture consisting of a sofa with wooden table and two matching armchairs of the firm Minotti model Quadrado with Salvador fabric. The coffee table is custom made in Barcelona.

In this same terrace we have a custom table with capacity for 12 people in cream limestone and chairs Enea of Triconfort.
Through the kitchen we access the cellar, a 15m2 space fully designed to enjoy the wines collected by the owners.
And of course the courtesy toilet could not be missing:
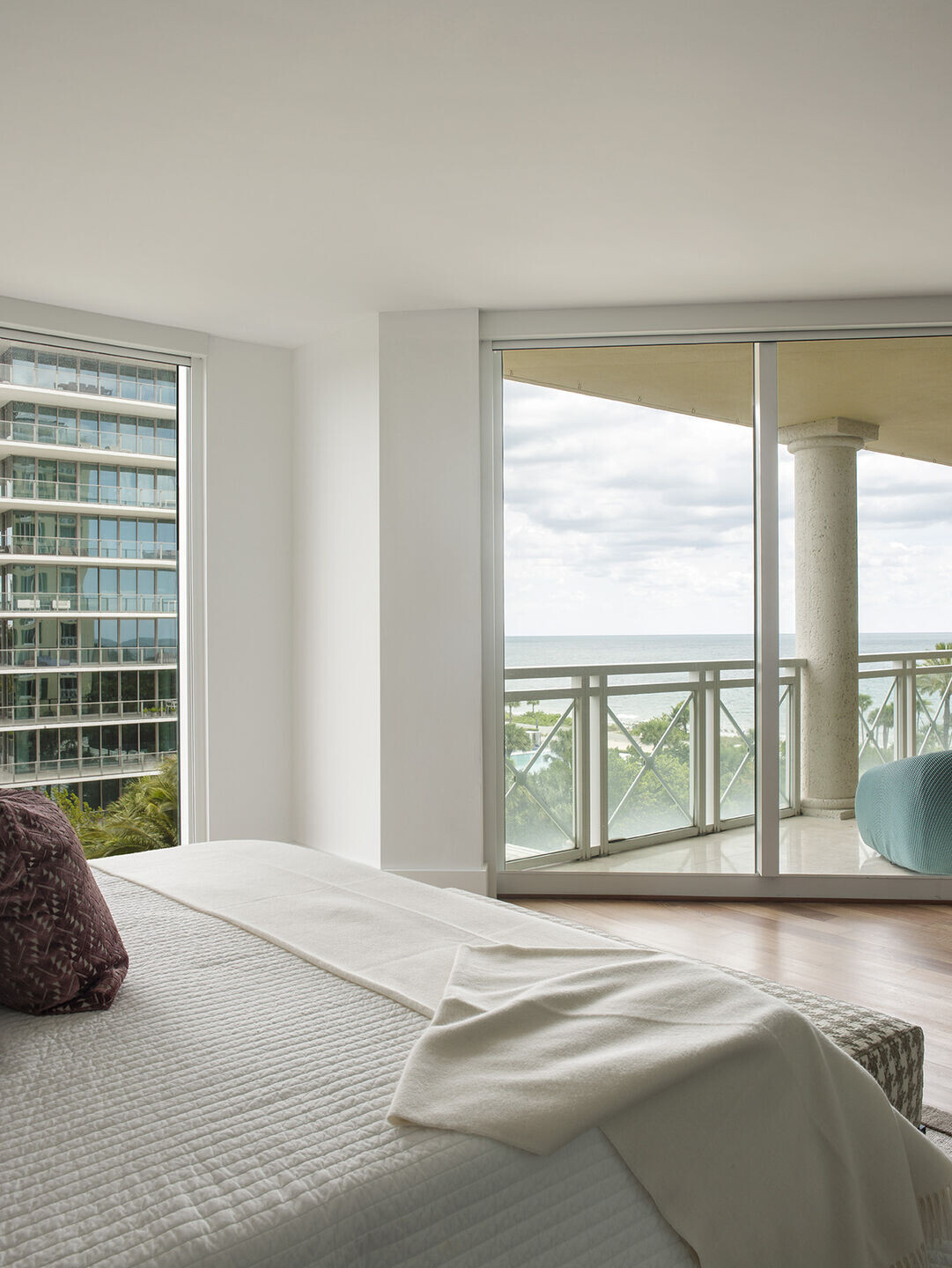
Courtesy Toilet
The entire bathroom is conceived with wallpapered walls in Versailles 9261 by Armani and maintaining the classic lines, Gubi mirror model Round in polished brass.

Primary bedroom
It corresponds to one of the largest areas of the apartment, a space of 70m2 in which we have included two bathrooms, two dressing rooms, an office and the master bedroom overlooking the bay and its own terrace.
The bathrooms have a sauna and hammam all covered in marble. Delta faucets.
The two dressing rooms with custom-made furniture and LED lighting.

For the office, glass enclosure with electric roller blinds to give privacy to the space of the Bandalux firm. Poliform Concorde work table, Delphi shelves by Sovet and Inclass work chair model Itek 200.
And in the bedroom, Armani Madeleine 96212 wallpaper for the headboard.
Bed with custom upholstered headboard, custom lacquered bedside tables and Meridiani's Berry stool upholstered in Silver Cuzco fabric. All the furniture on a bamboo carpet in two colors in 270cm x 480cm.
Lighting on IC T1 bedside tables by Flos.
All bathrooms in Moka Creme honed marble.

Guest Bedroom 1
A fantastic paper on the headboard by Phillip Jeffries, Brushtroke silk pastel.
Custom made sofa and headboard, bedside tables by Hay and Turn On, table lamps also by Hay.
Folk Ladder Shelving in light oak and Fiber chair by Muuto in white and oak.
All on custom made bamboo effect carpet.

Guest Bedroom 2
In this bedroom we placed a Phillip Jeffries wallpaper, Kove Weave Mount Fuji.
Custom made canapé and headboard, Slit bedside tables by Hay and Bellhop table lamps by Flos.
Story Bookcase shelves. The dressing table is custom made and lacquered.
Custom made silk effect rug.
