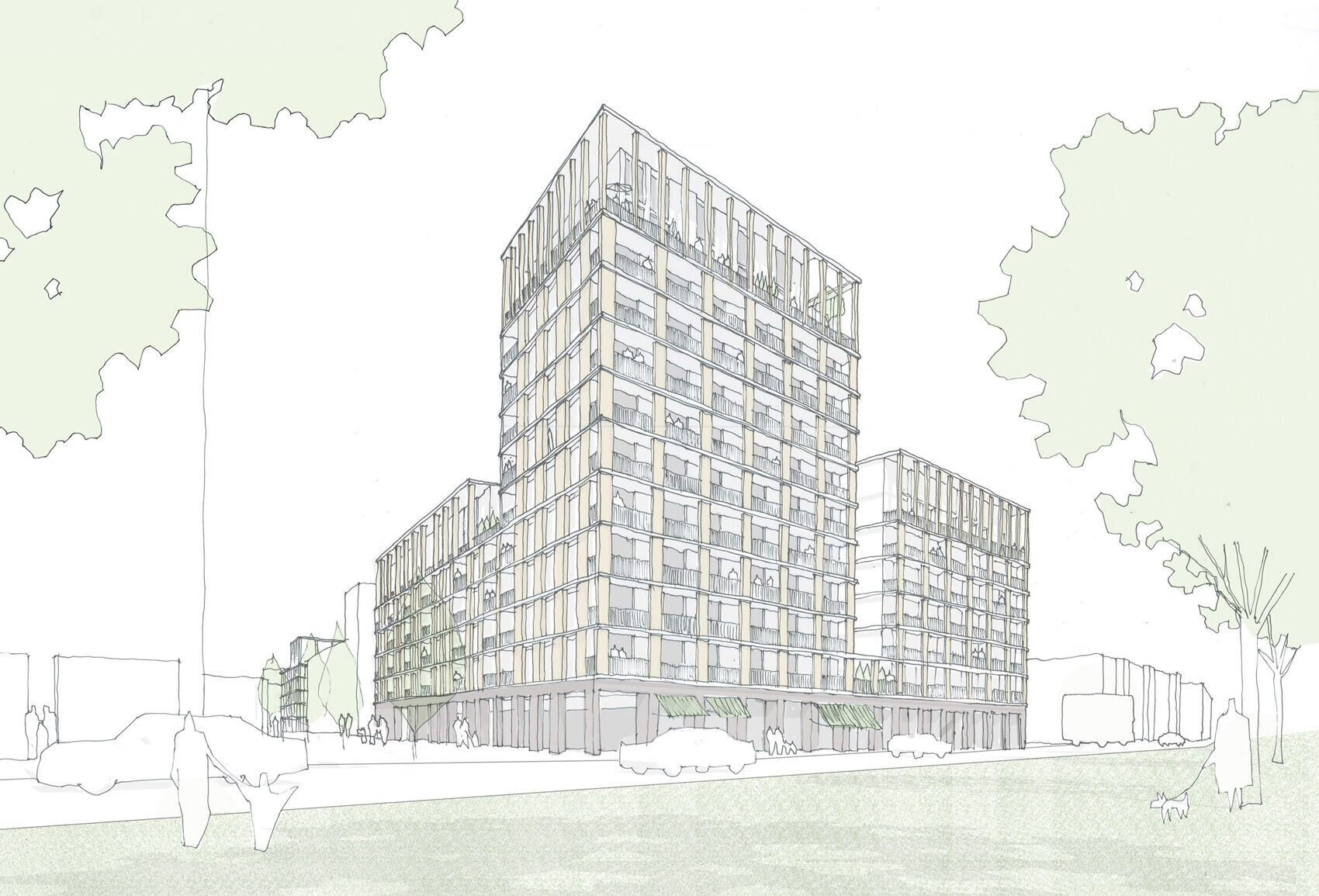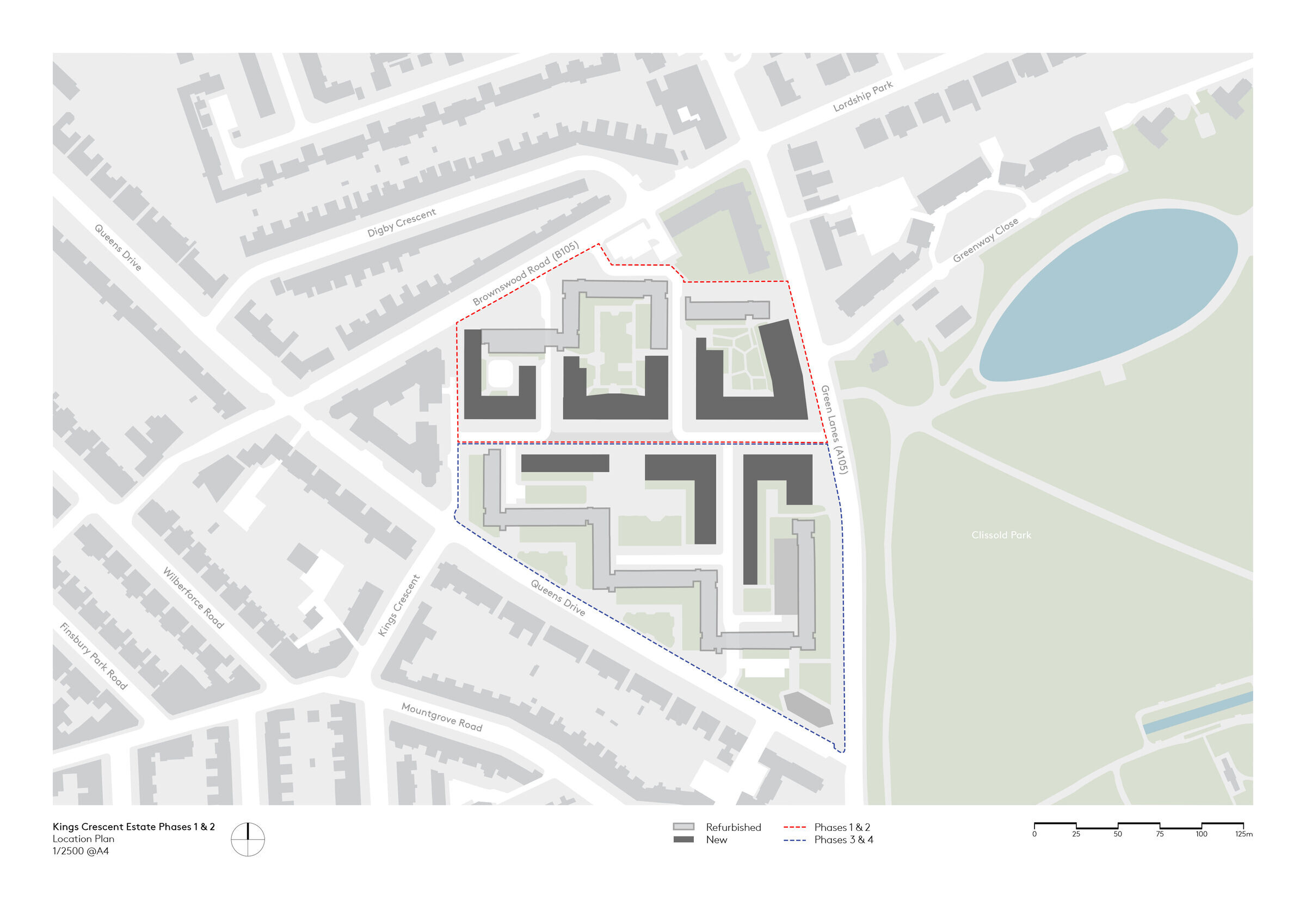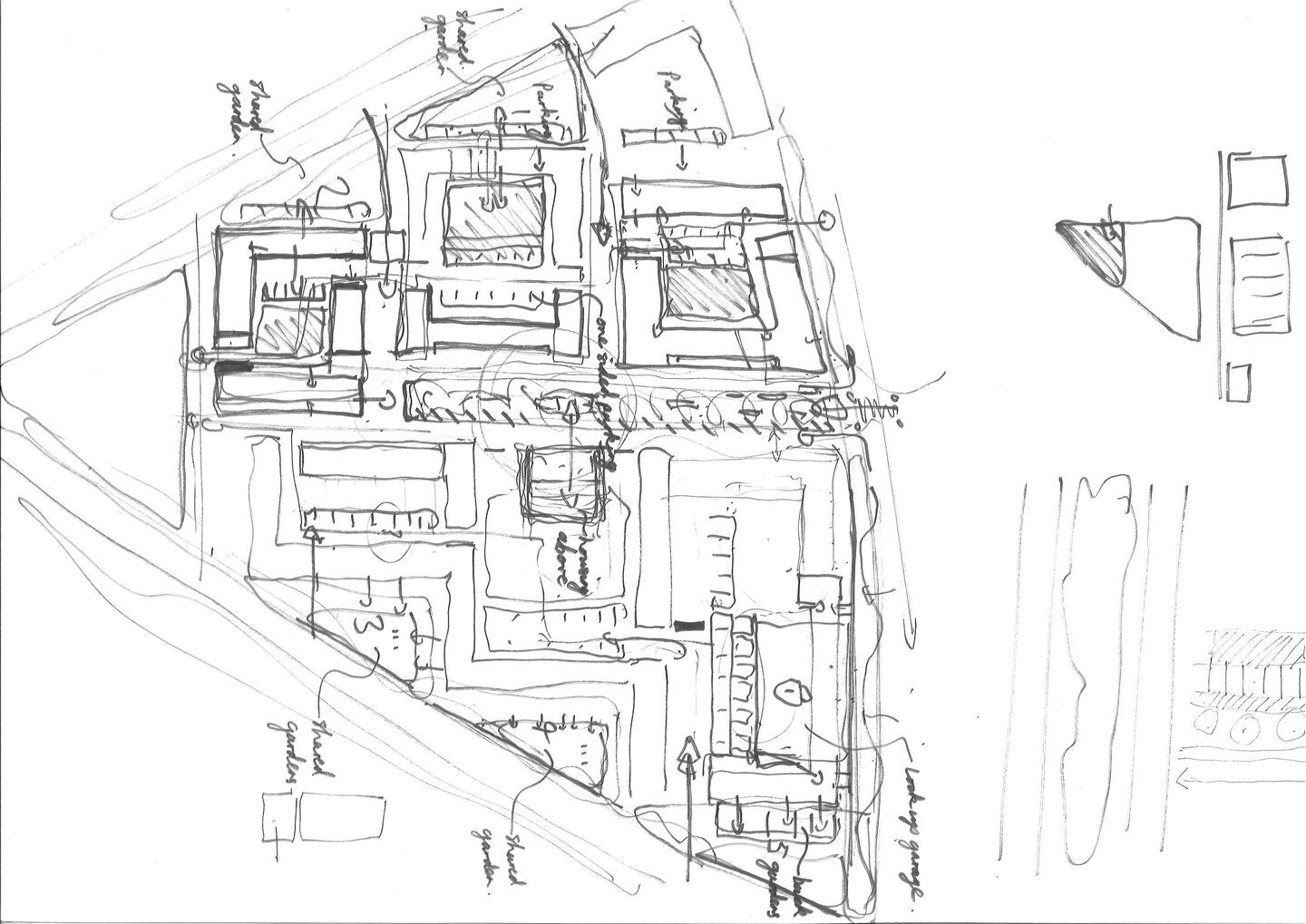Kings Crescent Estate in Stoke Newington, North London is a major estate renewal project which combines renovated council homes, new buildings and important civic uses within a people-focused public realm strategy. Designed in close collaboration with local people, the project forms a vital part of the wider Hackney Council housing programme which we have been instrumental in developing over the past decade.

We began the project by connecting with the estate community who had become disillusioned after nearly two decades of failed proposals by previous delivery teams that had left residents living around a hoarded-off pile of rubble after partial demolitions. In response, we developed an ambitious engagement programme which placed residents at the centre of the design progress to garner support and create meaningful change.
Our masterplan approach physically repairs the fragmented estate, creating a well-connected, mixed-tenure urban neighbourhood which takes full advantage of its park-side location. A network of new streets and spaces run through the site, including a broad central ‘playstreet’, that forges new east/west links between the estate, nearby Clissold Park and the wider neighbourhood. Landscaping is an important element along these routes and public realm design by muf architecture/art integrates trees and moments for play throughout the estate to encourage people to reclaim and enjoy their urban space.

To achieve architectural variety on the project while working within a coherent masterplan framework, we collaborated with Henley Halebrown on the design of new and refurbished homes. Across the scheme, existing and new buildings are combined to form rectilinear courtyard blocks with shared communal gardens at their centre. To unite buildings particular attention has been paid to materiality and to the massing and heights of new elements. Brick colours reflect local preferences and nearby late Victorian housing, while taller volumes are placed along Green Lanes to reflect the scale of the adjacent Clissold Park.
The refurbishment of the retained 1960s buildings offers a contemporary approach to their use through considered conversions and complementary adaptations. Existing homes which previously lacked private outdoor space are upgraded with balconies, winter gardens and made secure through re-worked entrances and staircases. Elsewhere, un-used ground-floor garages are transformed into a mix of workspaces, local retail uses and spacious patio flats that animate the estate perimeter and draw different communities and users into the revitalised neighbourhood.






















