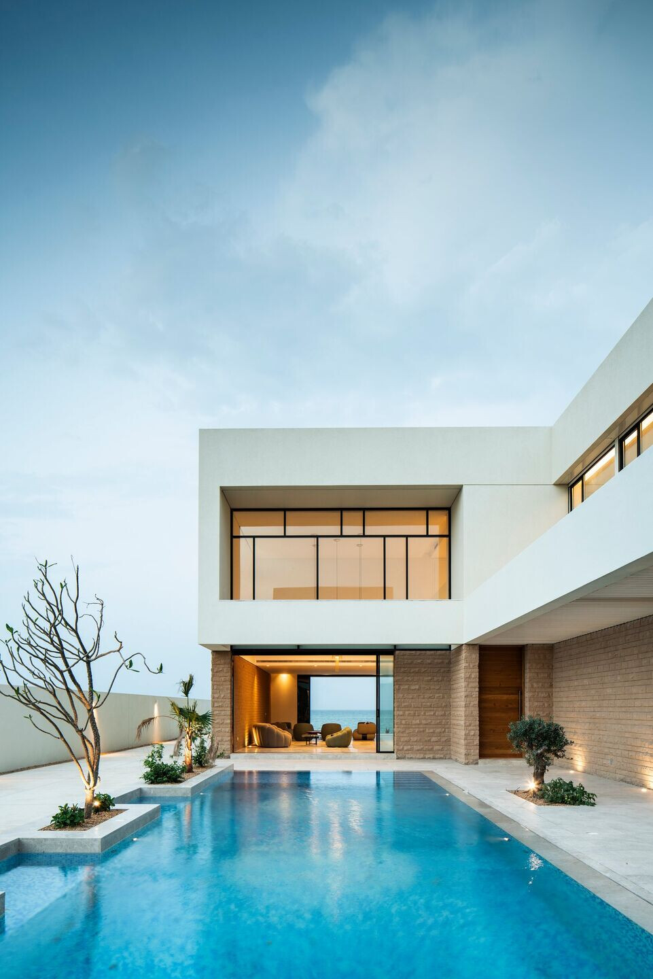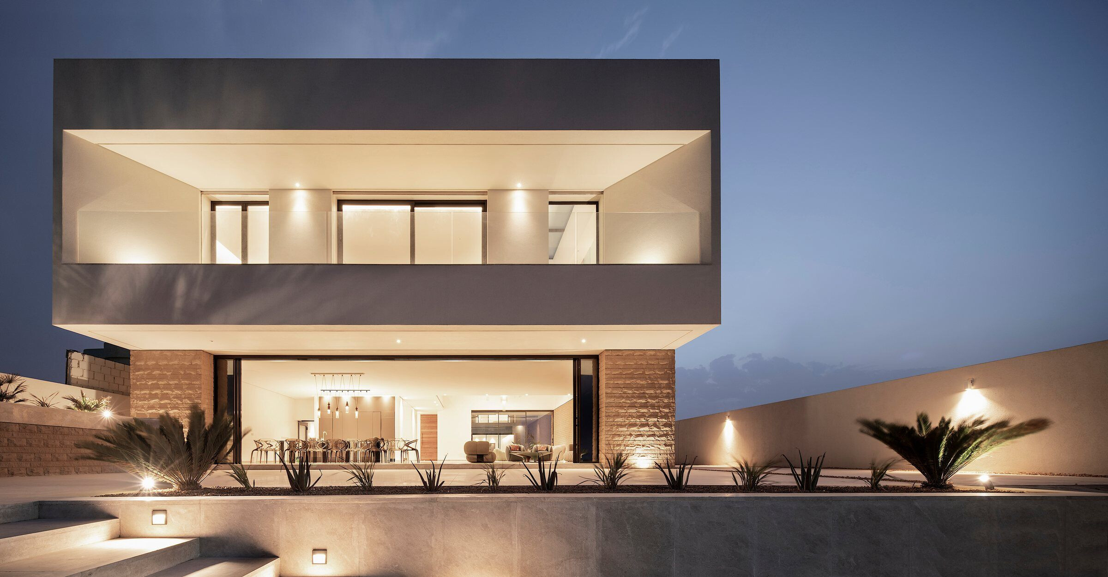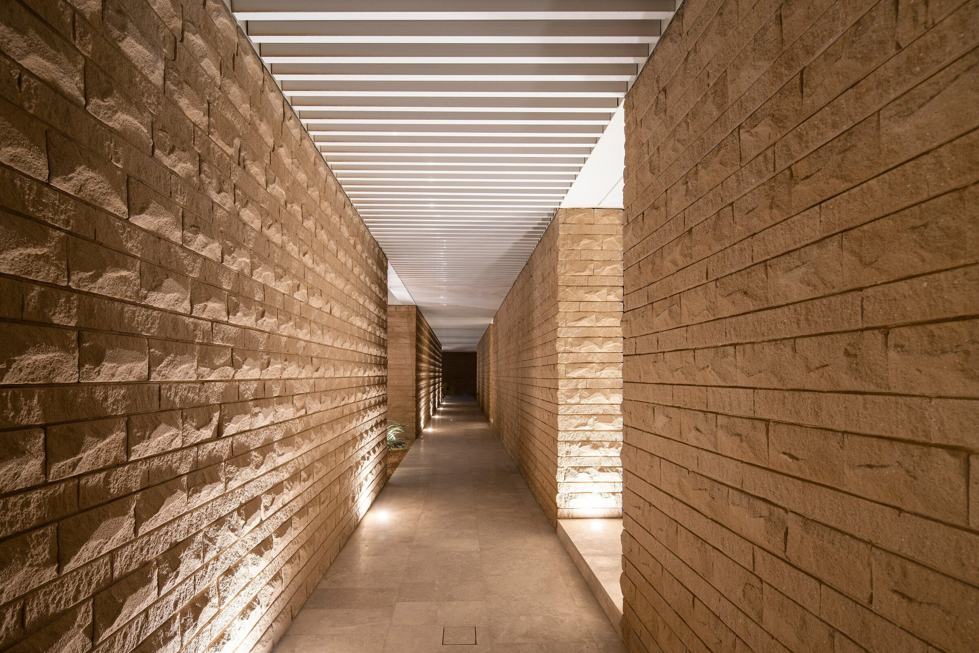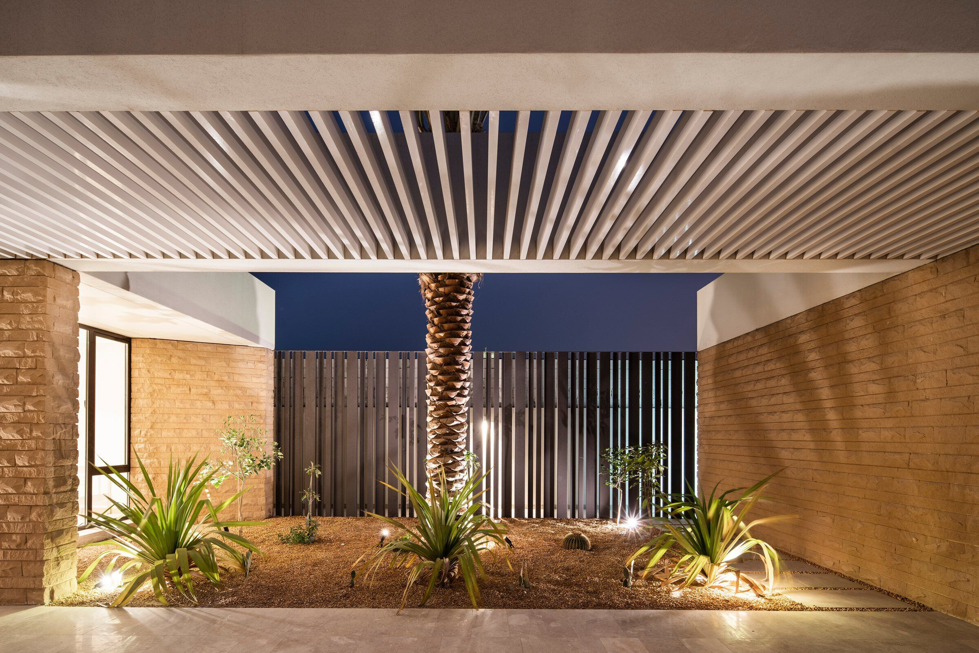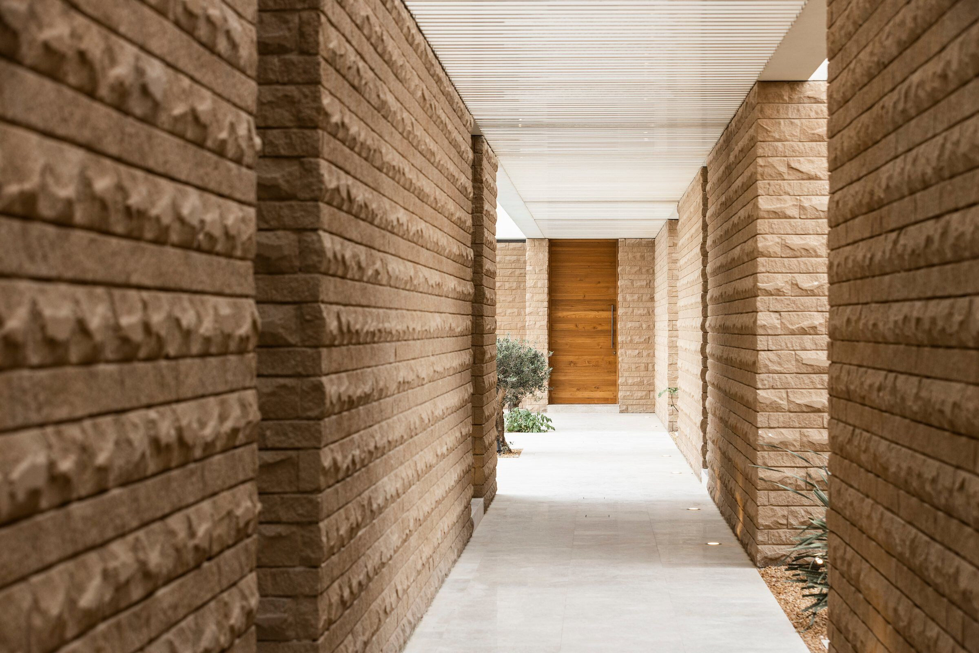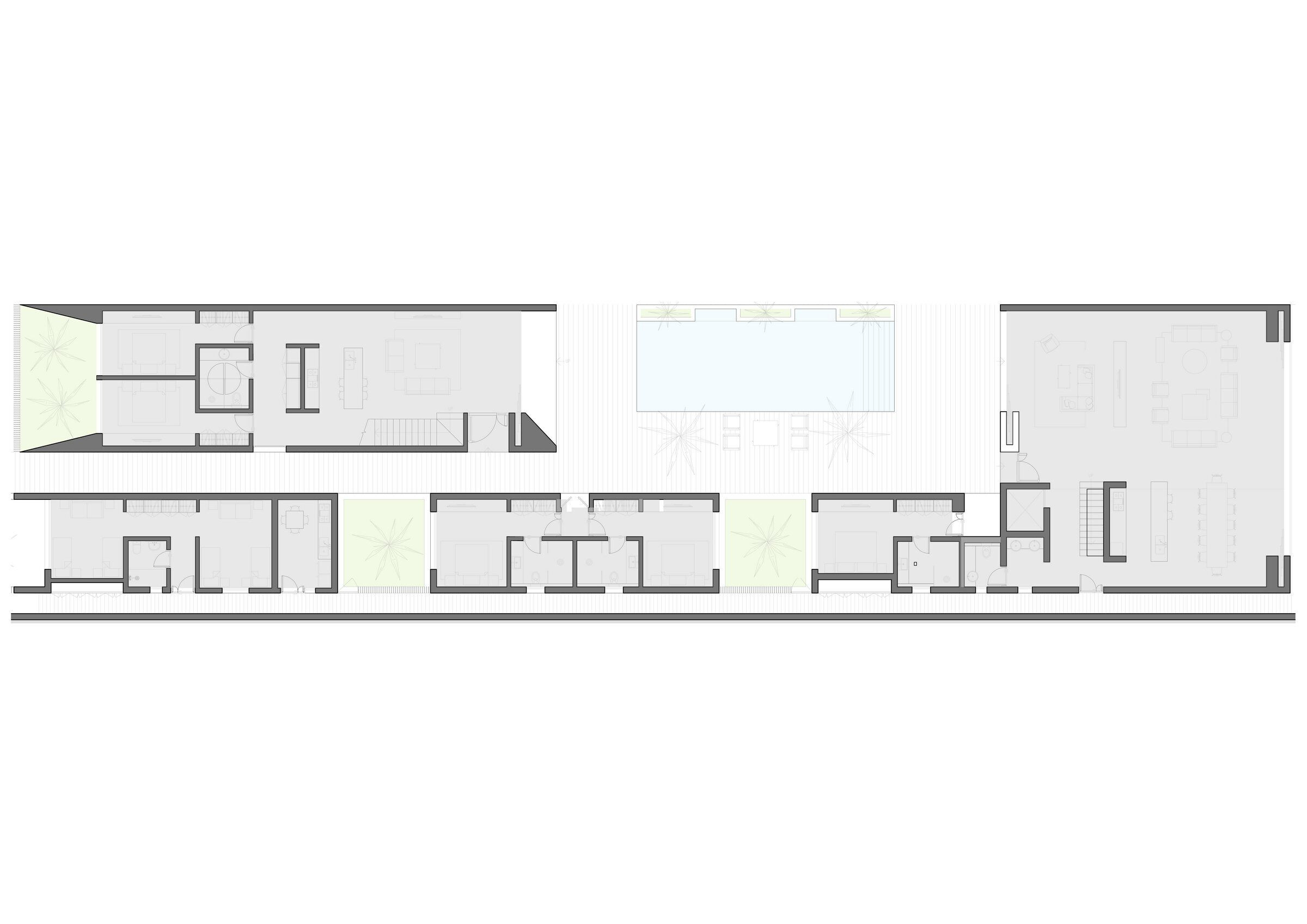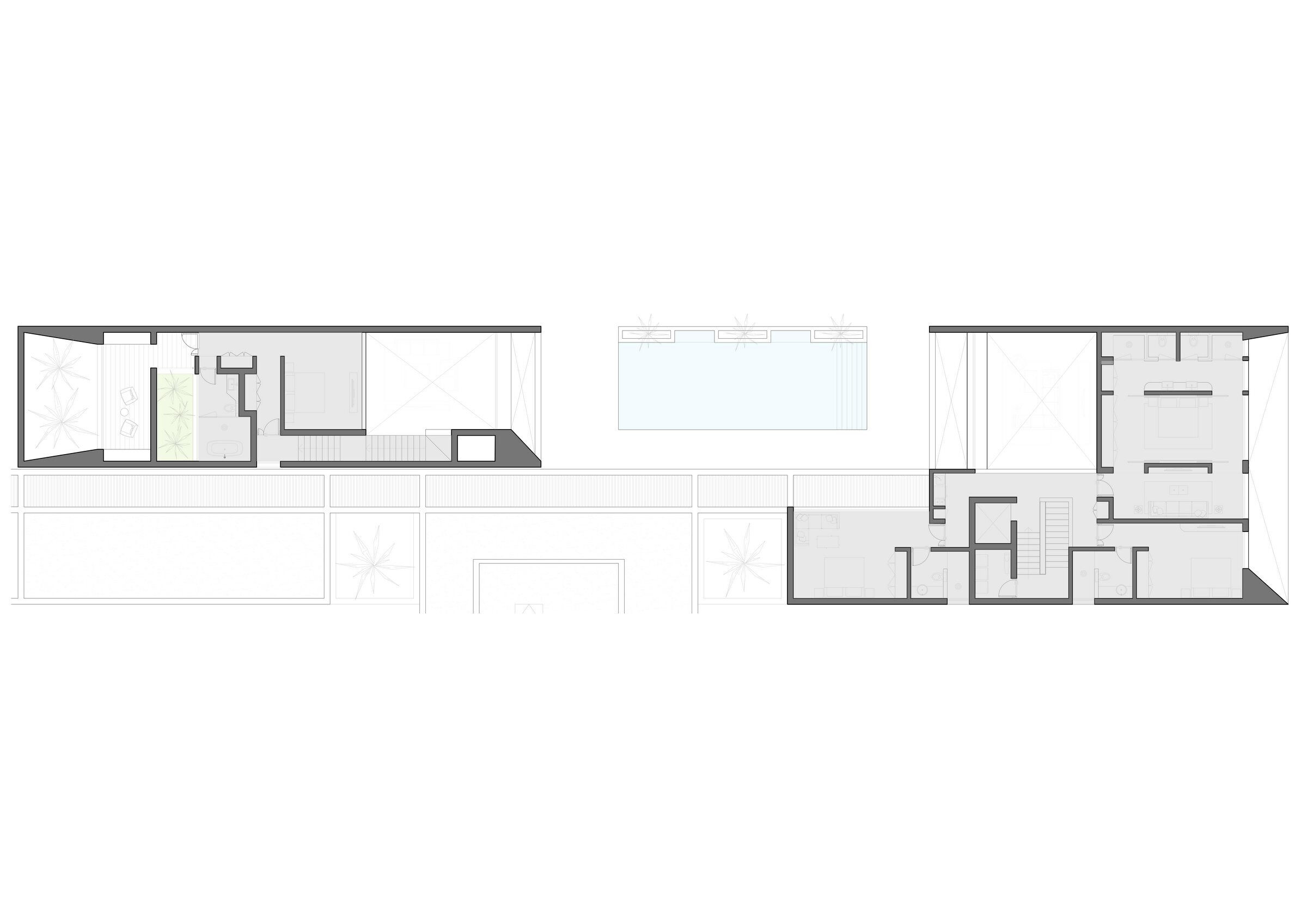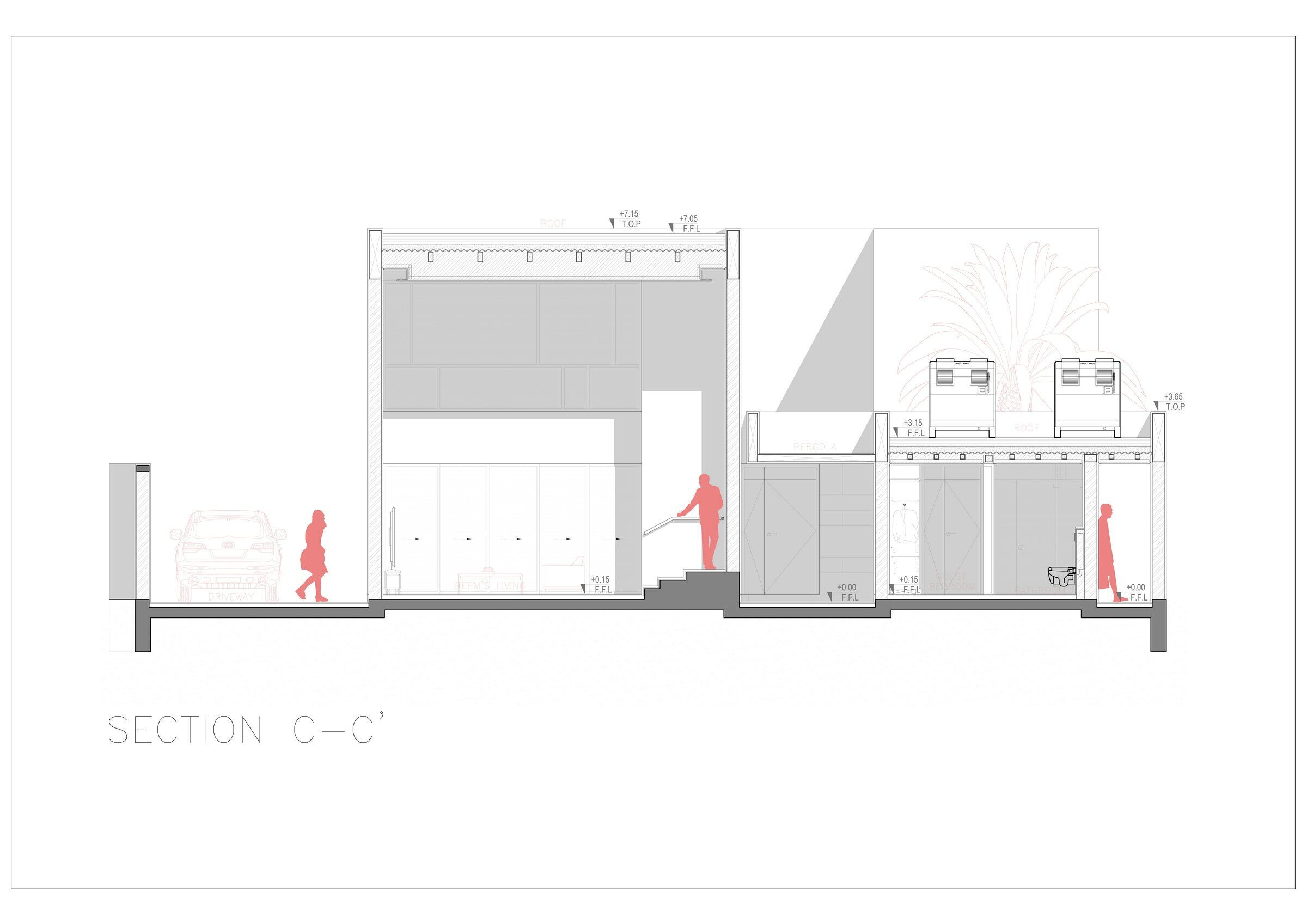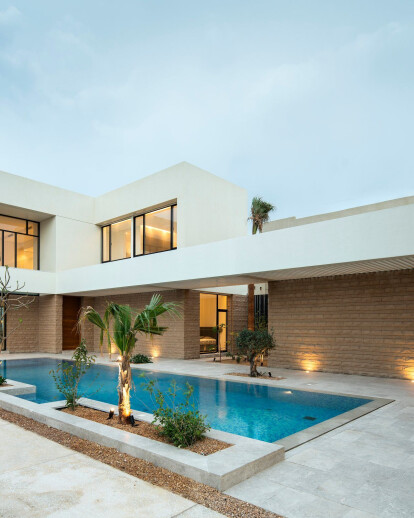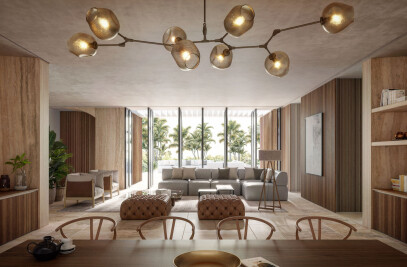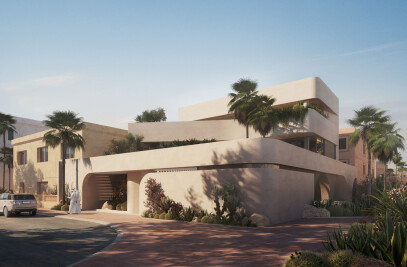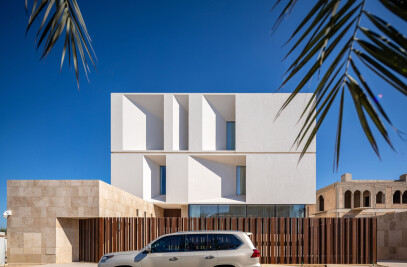KitKat House is a beachside retreat built for an extended family and their guests. The house is made up of finger-like masses that break and shift in relation to one another, accommodating different functions and creating pockets of greenery, as well as circulation passages.
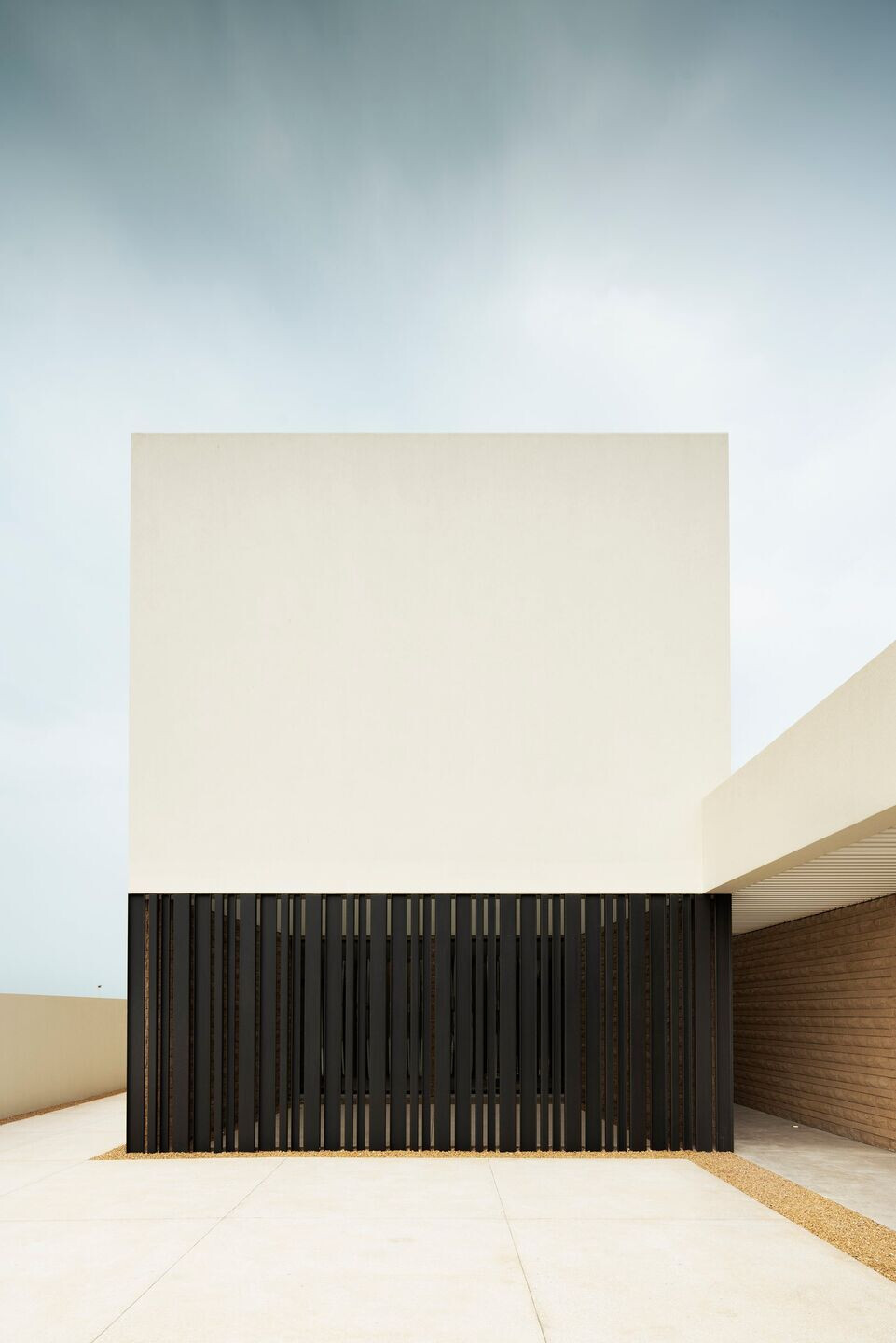
The aim was to design multiple residential units to occupy this typical beachside property. KitKat House is 121 m in length with a sea frontage of only 19.8 m. The units range in scale from two-story 5-bedroom residences to single-room detached guest suites. Design decisions for KitKat House were driven by the challenge of providing as many chances for sea, pool, or courtyard views to the different living units on the plot while maintaining direct access and privacy for each.
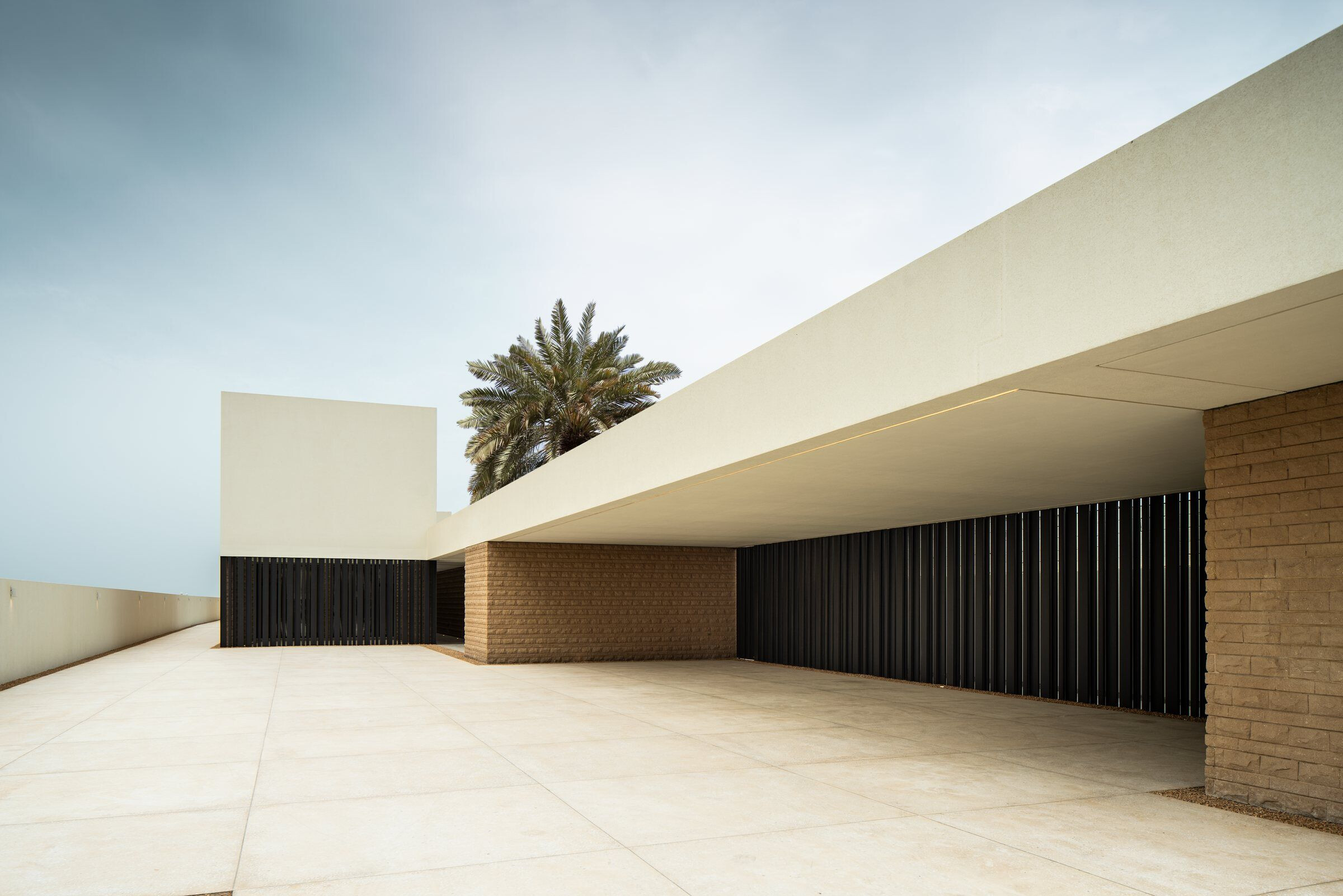
Located on the eastern end of the plot, the main house enjoys direct beachside views and access; to the west, the house has additional views and connections with the pool and central courtyard. The second unit farther west also benefits from direct views and access to the courtyard and pool.
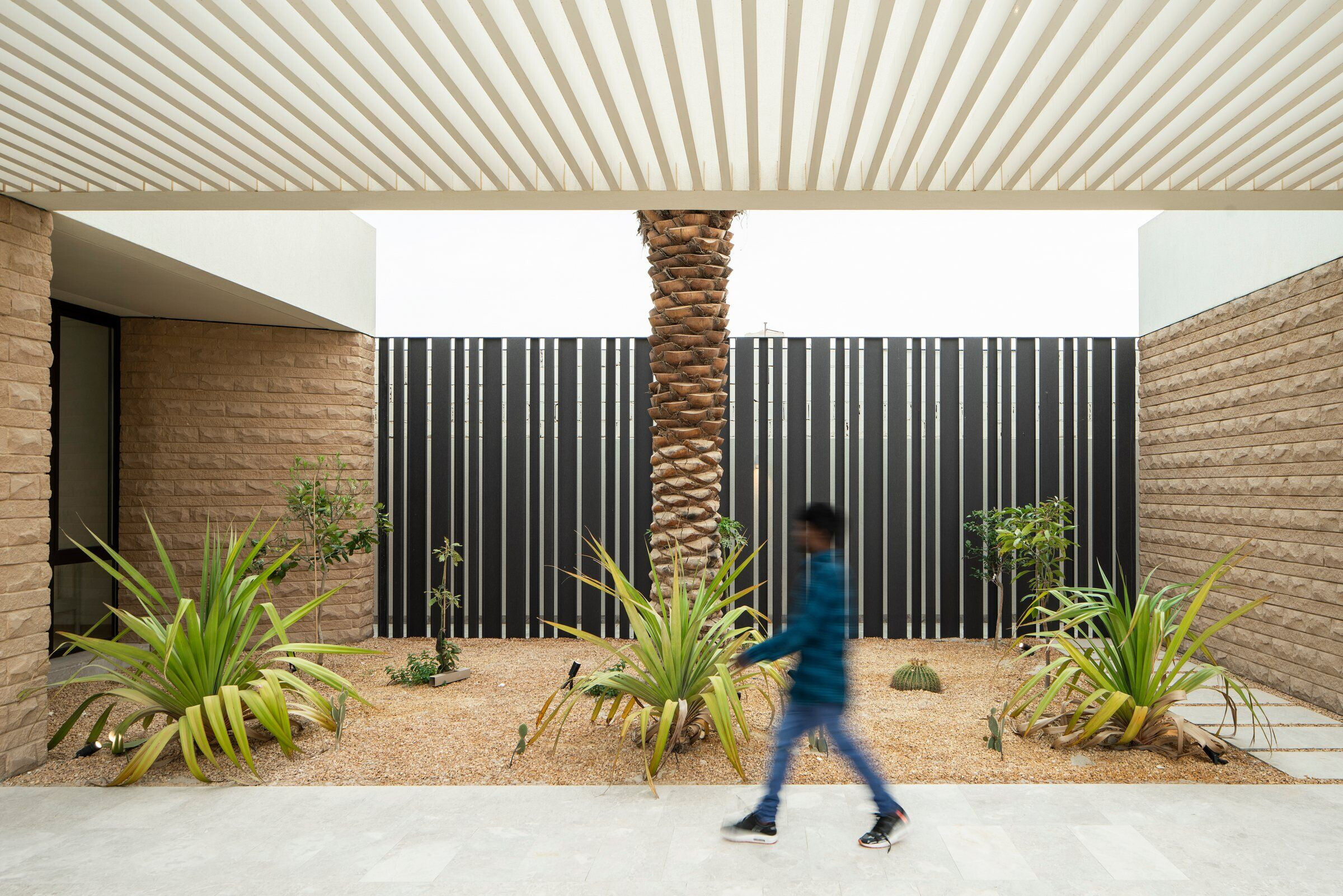
Additionally, two single-story guest suites are located along the southern edge of the courtyard and look onto private, landscaped garden spaces. These suites have direct access to the pool from the shaded circulation spine which acts as the primary pathway throughout the property, guiding guests from the parking area in the far west all the way to the main beach house in the east and the units in between.
Externally, the structures are cladded up to a level of 4 meters in rough brick with the remaining facade finished in white render.
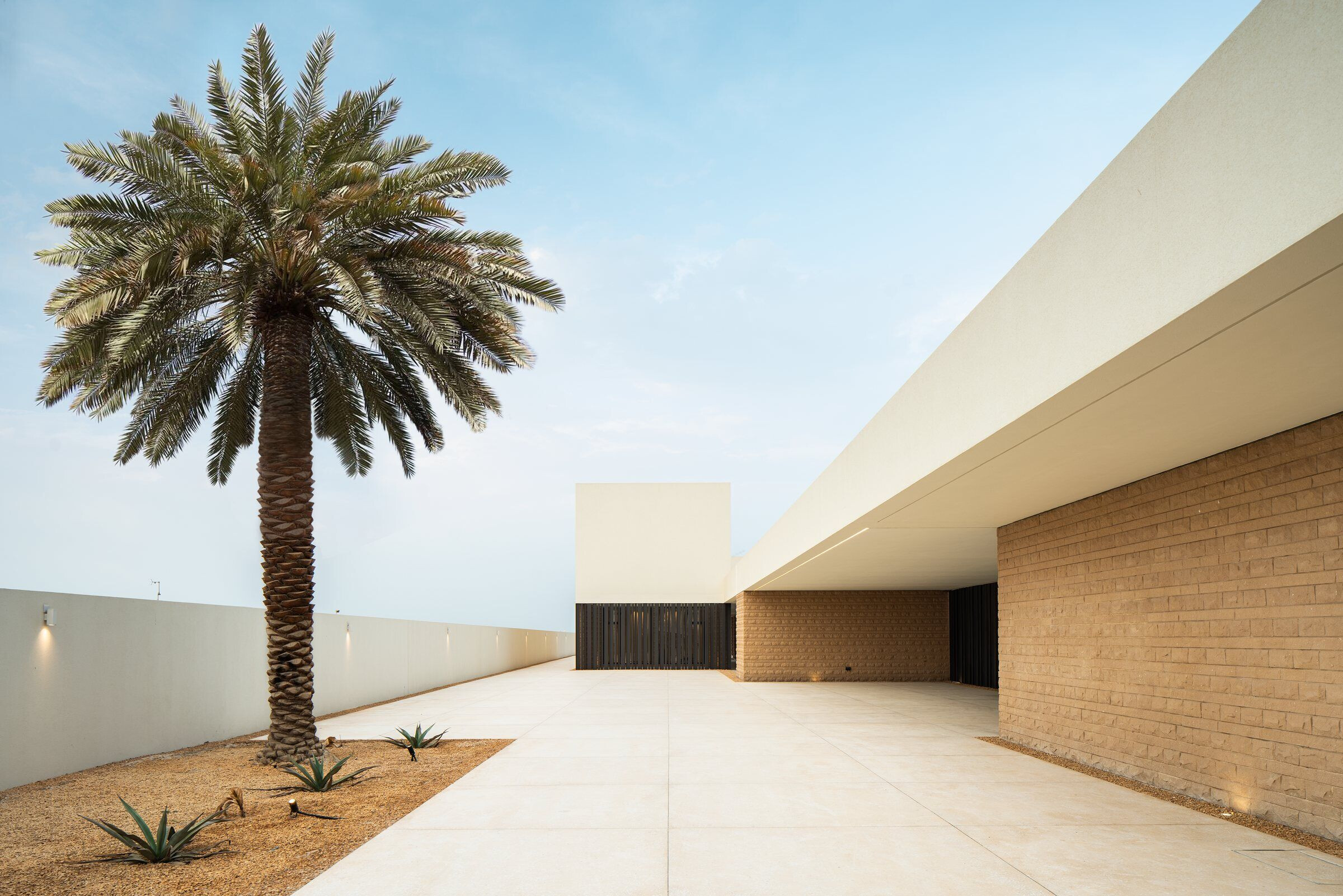
Kit Kat House addresses a number of relevant social and environmental criteria that are all too often overlooked locally in residential architecture. It tackles the design challenges often associated with accommodating a return to multi-generational living within relatively restricted land parcels. The design provides a balanced approach to individual privacy within the family without compromising on the quality of the overall architecture and more so on the quality of the shared spaces and the accessibility afforded to the different users. The design borrows from a rich regional vernacular and constructively builds upon it to develop solutions such as mini courtyards and pools of water for cross ventilation strategies. The house is partially cladded with locally produced brick to reduce purchase and transport costs.
