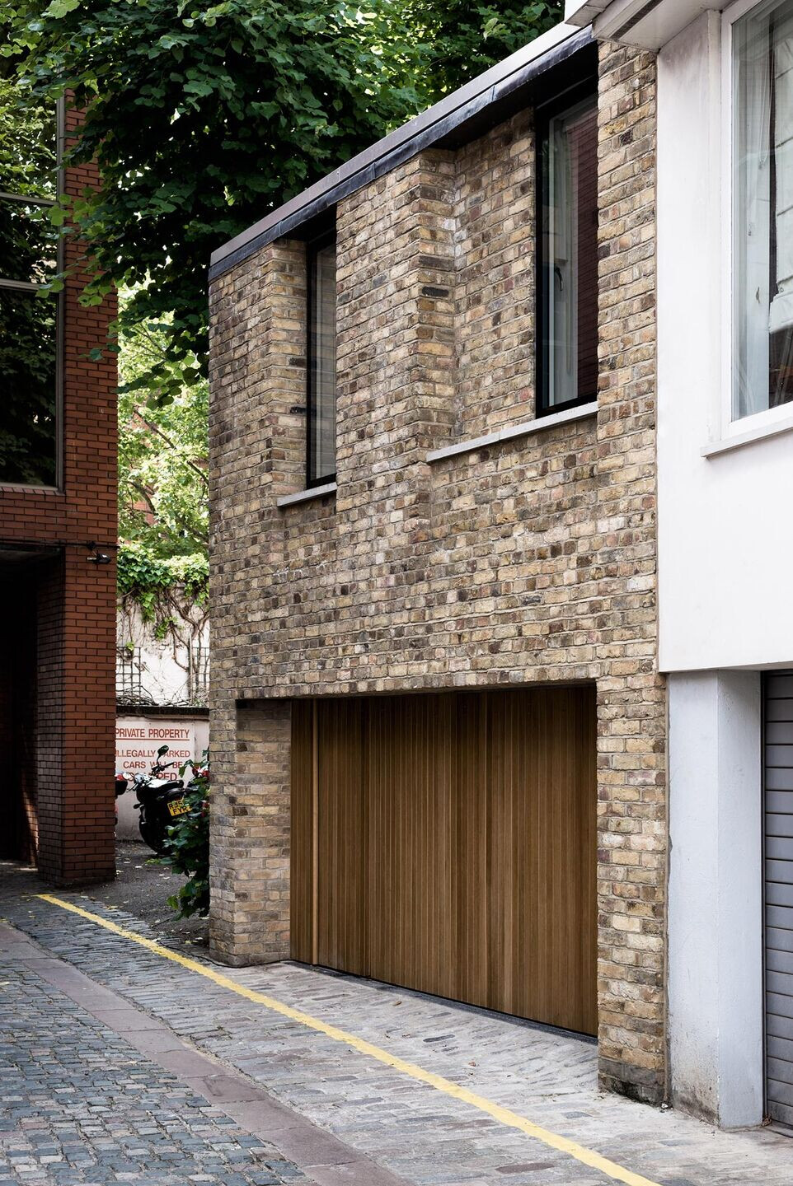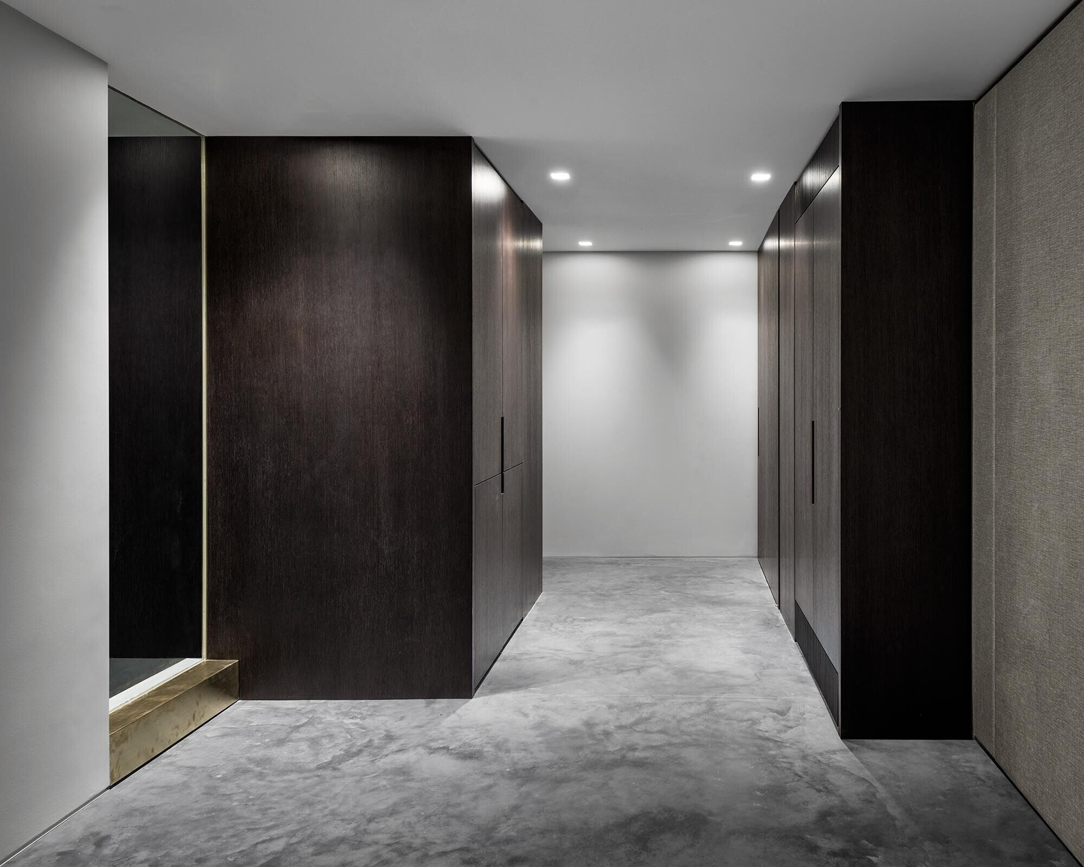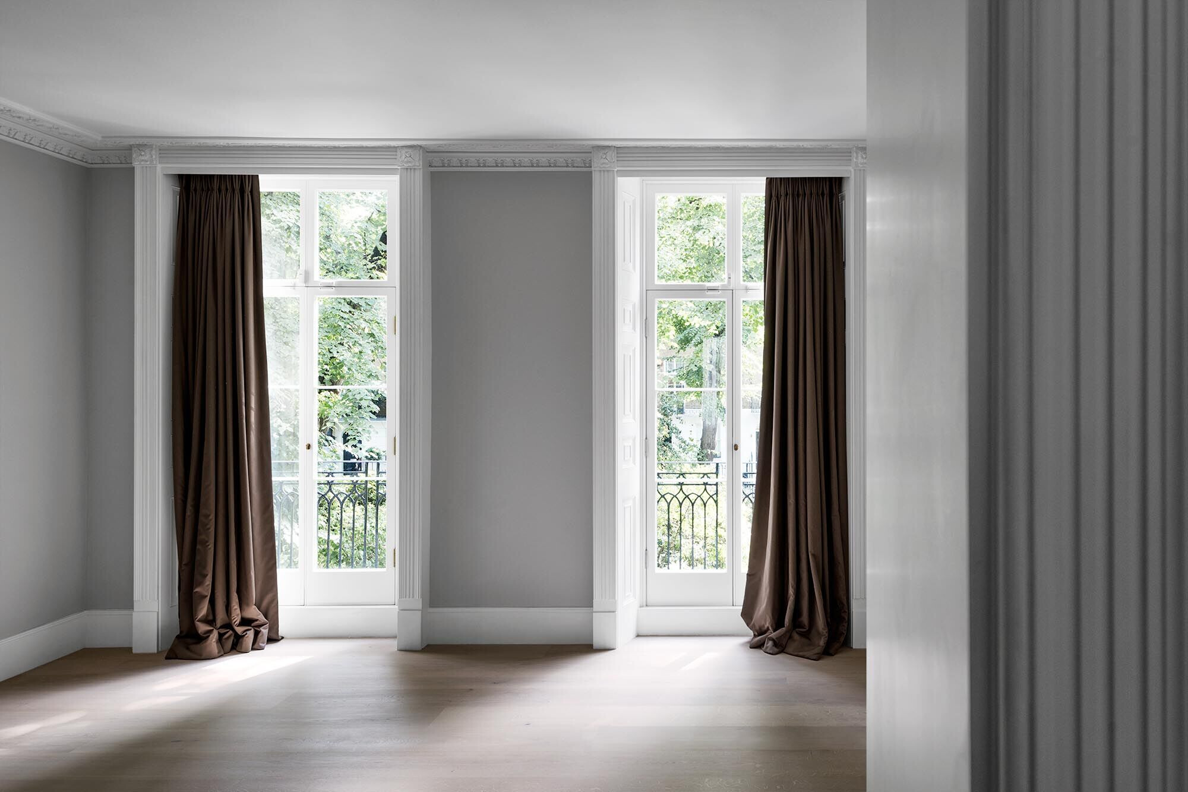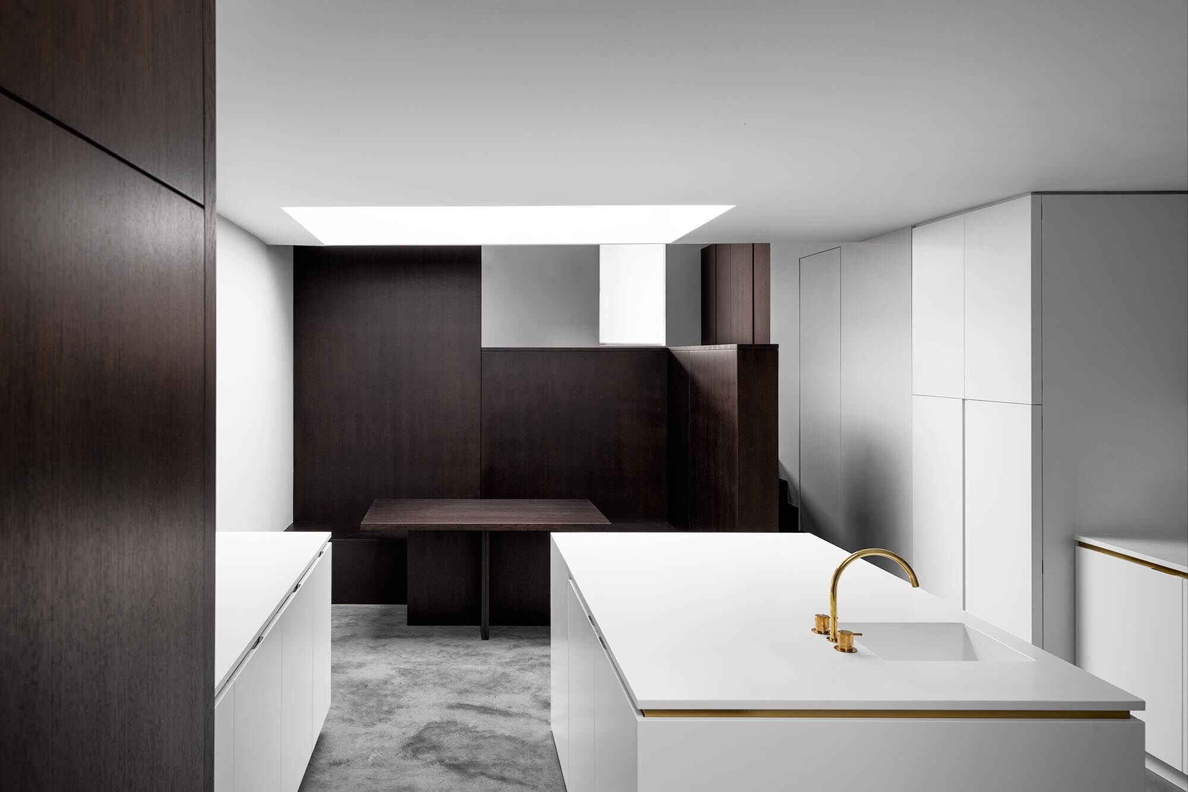McLaren Excell received planning approval for the substantial redevelopment of a Grade II Listed town house in Brompton Square, Knightsbridge. Despite Kensington and Chelsea’s stringent approach to all planning submissions, we achieved approval for a new-build mews house and extension at the rear of the property and the addition of two new-build floors on top of the original town house.

We were approached by an international property developer from Hong Kong with an open brief to maximise the potential of the site. Over the past thirty years, the house has been unsympathetically modernised with the addition of a third and fourth floor above the main house and a kitchen and garage extension to the rear with a terrace above. Consequently, the property has no complete mews building and two upper stories which aren’t in keeping with the period of the house and square. We took a view to removing these recent additions and replacing them with a more considered approach.

Our first task was to restore the main body of the house, adapting the plan to accommodate new bathrooms, storage and staircases. The two new stories at third and fourth floor level added further accommodation and improved the appearance of the street elevation. The most extensive work was to the rear of the property where a new contemporary ‘link’ extension connect the new mews building to the original house to provide a new basement level connecting to the garage. The new link accommodated a kitchen that opens out onto a glazed courtyard, admitting daylight to the centre of the floor plan and refurbished basement, allowing for flexible use of the kitchen area and raised mews level.

The surrounding buildings and trees to the rear of the house loom over the site so a critical part of the strategy was to allow plenty of natural daylight to enter the mews and extension from above.

The new mews was designed using a restrained palette of materials. At ground level a timber garage door wraps the corner of the building to provide side pedestrian access and at first floor level there are two simple recessed openings in the London stock brickwork with hardwood framed windows. The new building will completes the terrace of mews houses and dramatically improve the street view.












































