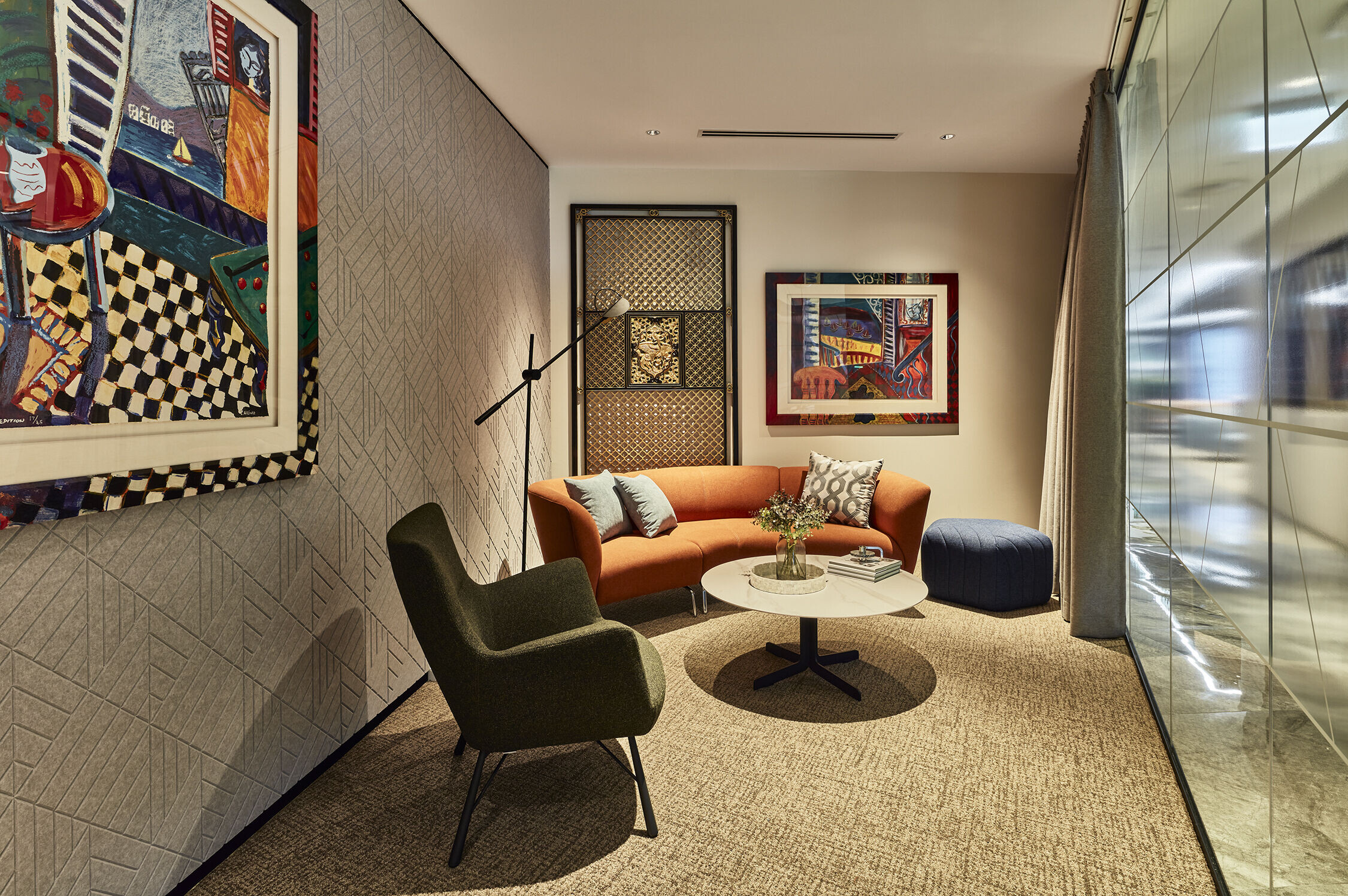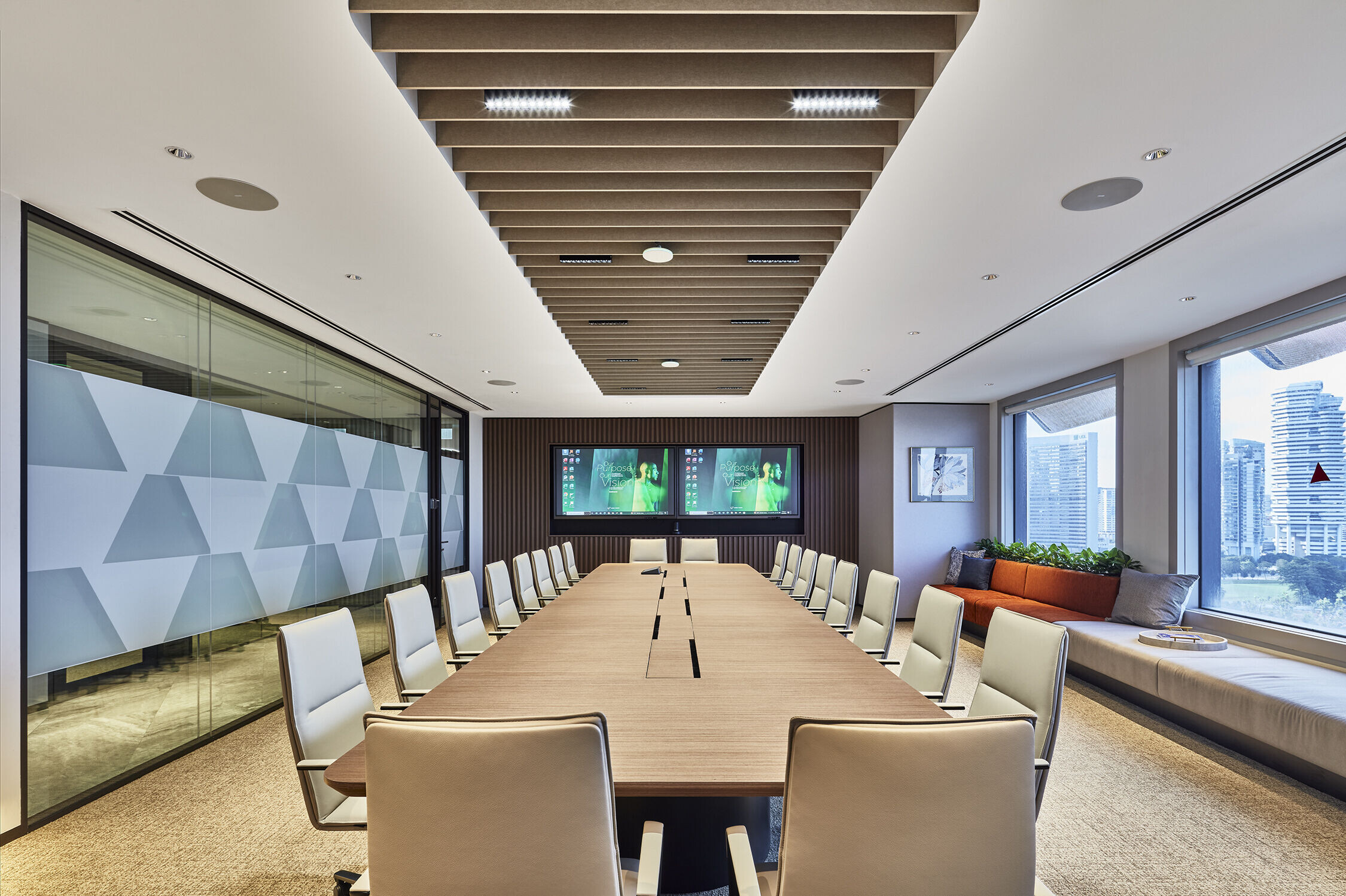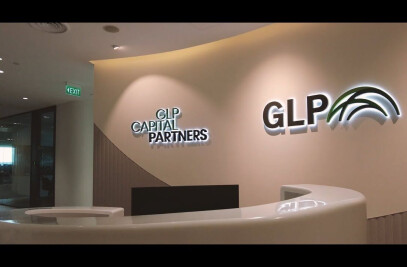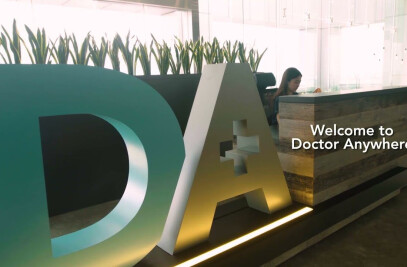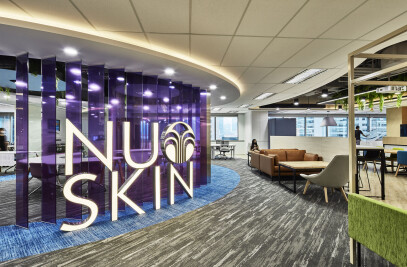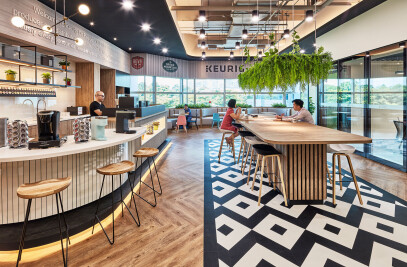As global working dynamics shift in the post-pandemic world, Korn Ferry’s latest workspace is ready to meet the challenge head on. The new Singapore office for the global talent and organisational consulting firm is an invitation to its employees to return to a redefined work environment that breaks down traditional barriers of hierarchy, while driving open conversation and collaboration.
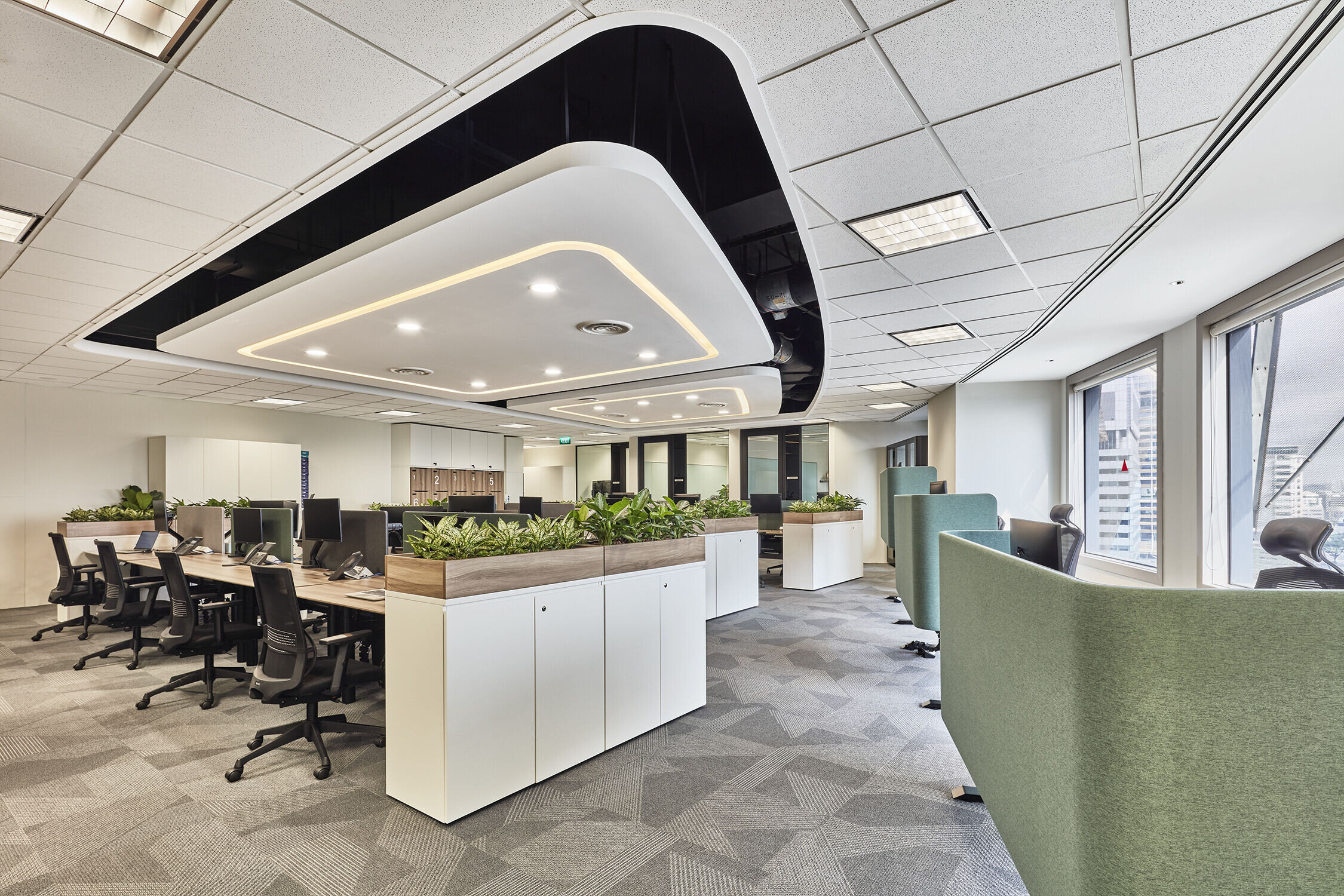
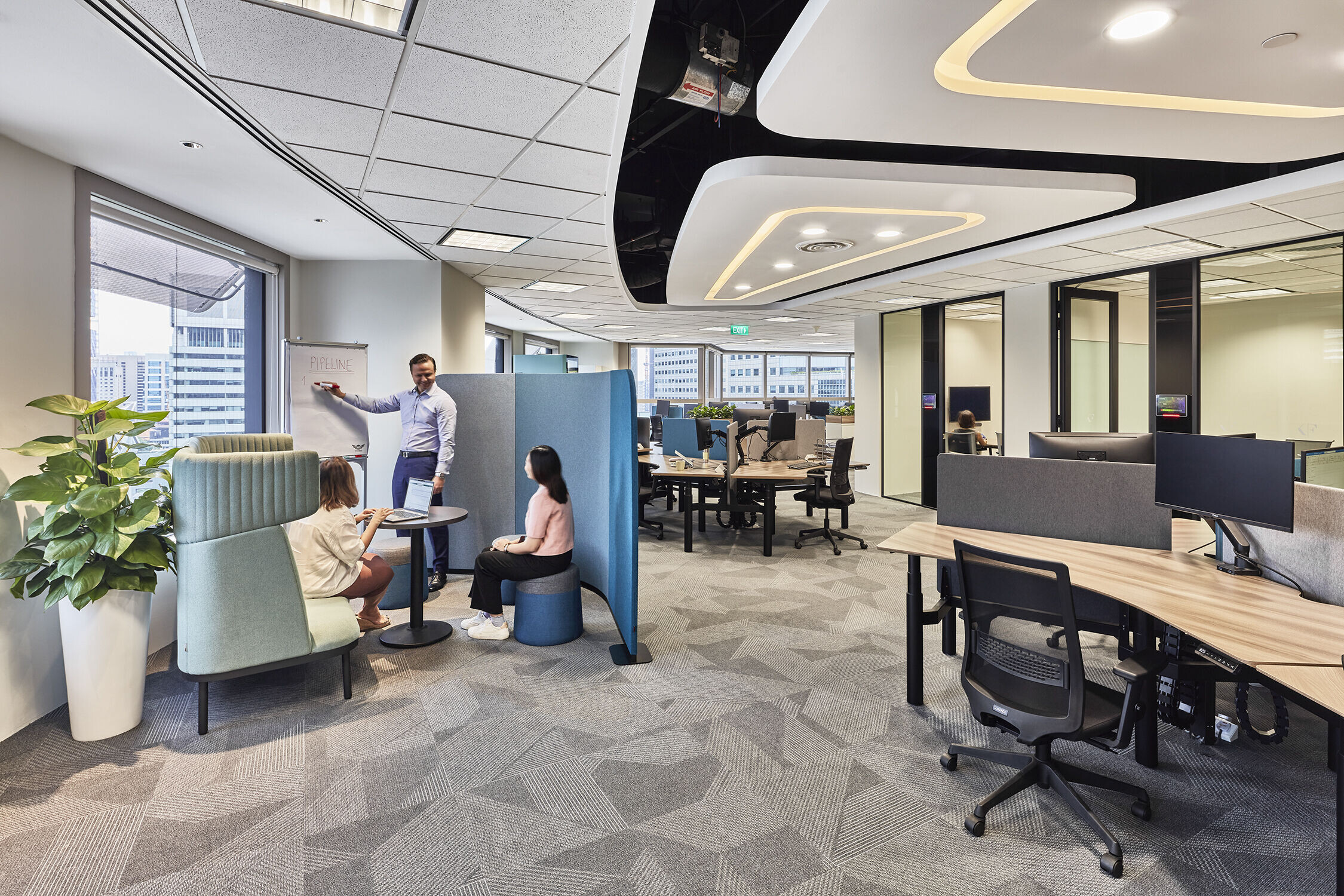
Using the principles of participatory design, the input of employees was key in creating a hybrid office space that would foster employee engagement and connection, while catering to their diverse needs for a productive workday. Beyond this, the workspace integrates Korn Ferry’s corporate values and philosophy of work, emphasizing sustainability, brand identity, functionality, and employee well-being in the design — setting a new standard that meets the evolving needs of today’s workforce.
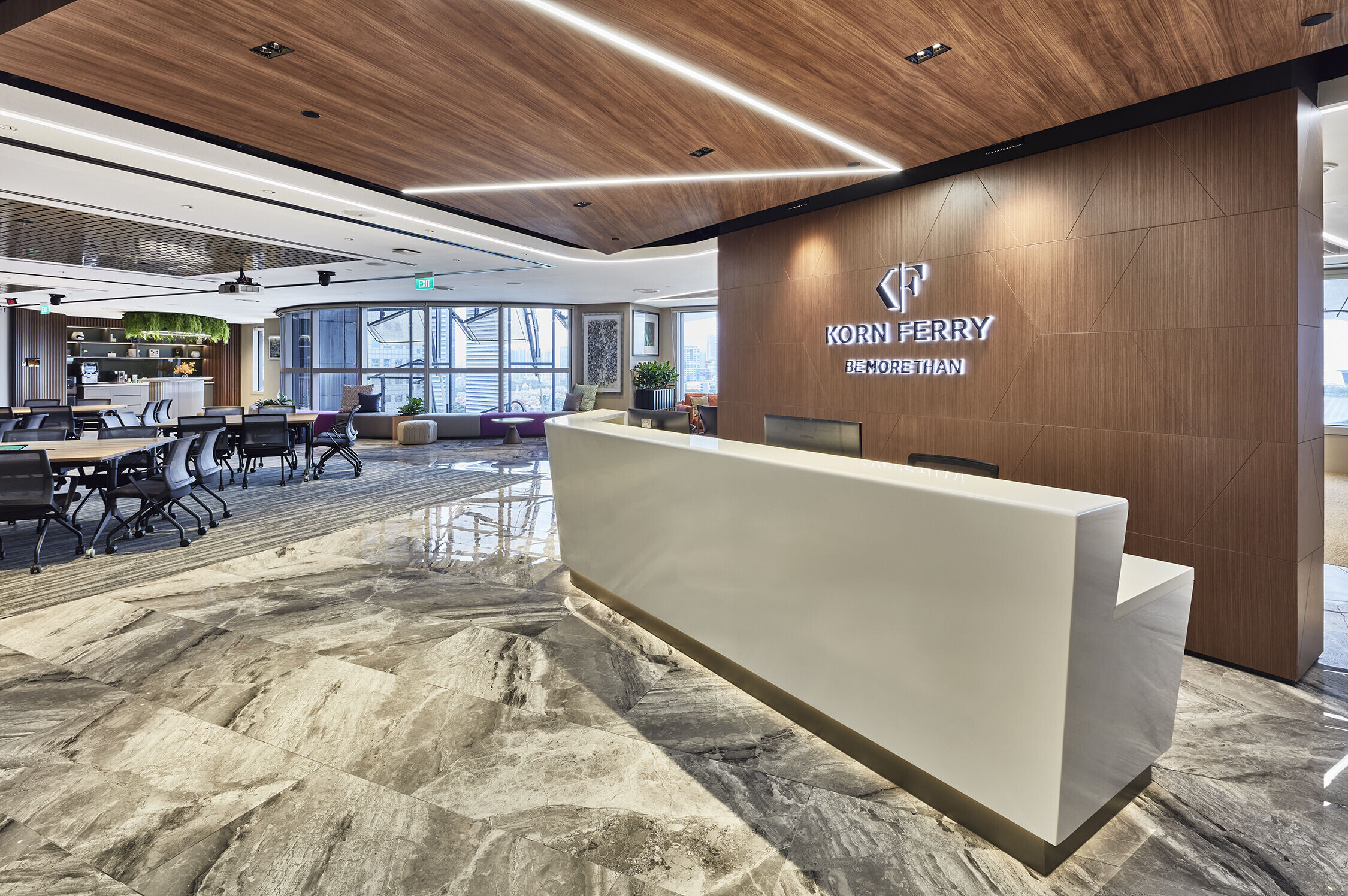
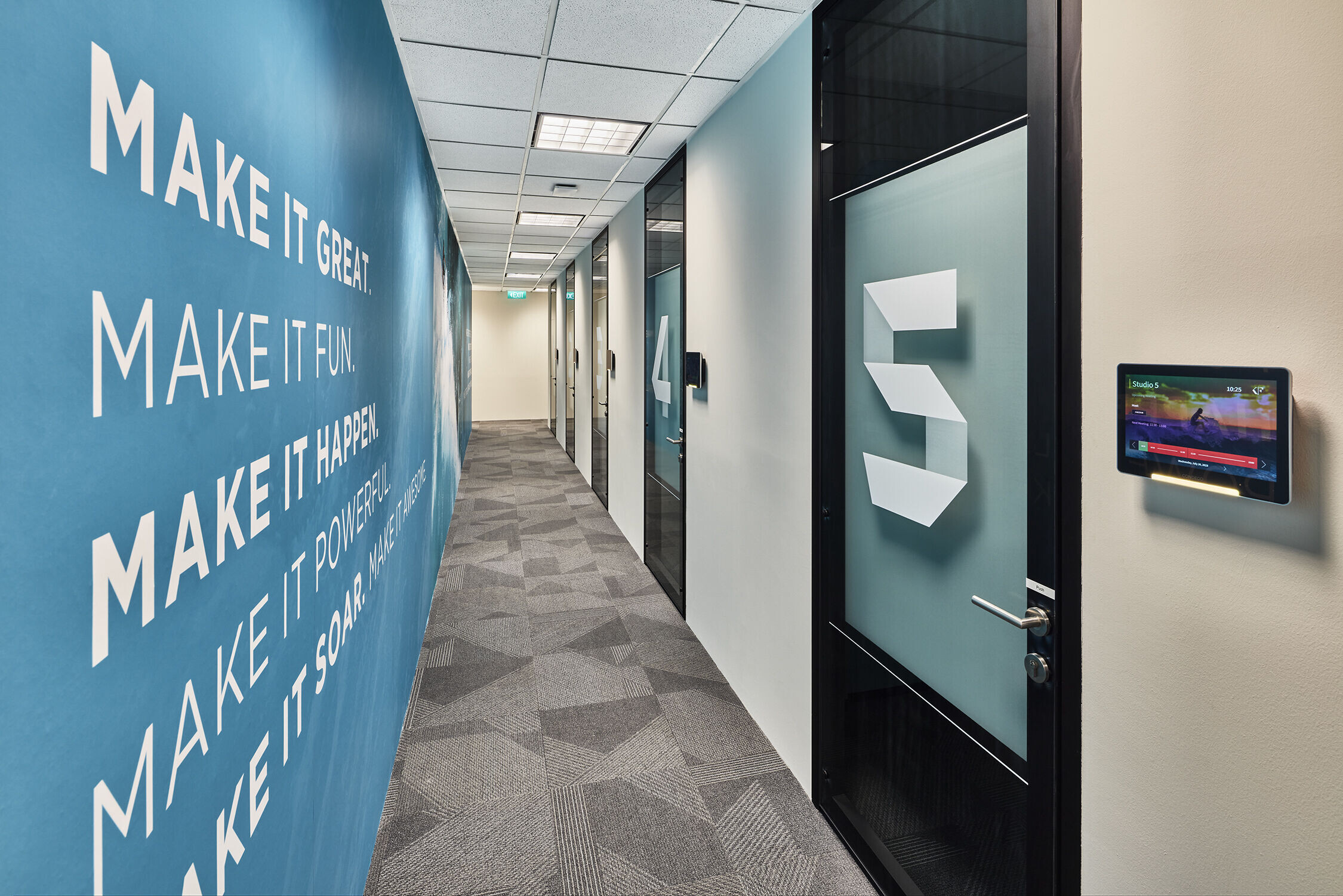
A Space as Adaptable as its Inhabitants
The modern workspace is a fluid entity, and Korn Ferry Singapore’s new office design reflects this. The open layout, constructed around a robust continuous loop, fosters both planned and spontaneous interactions among the workforce. Huddle spaces for impromptu meetings and flexible furniture ensure that the office is a space of agility, productivity, and interaction. Catering to a variety of work styles, the office space prioritises comfort and efficiency with a variety of seating styles and options such as standing desks and adjustable monitor arms. The space also moonlights in several roles, with a flexible Front-Of-House reception, business lounge and training space that can be reconfigured into a large area for social gatherings and client events.
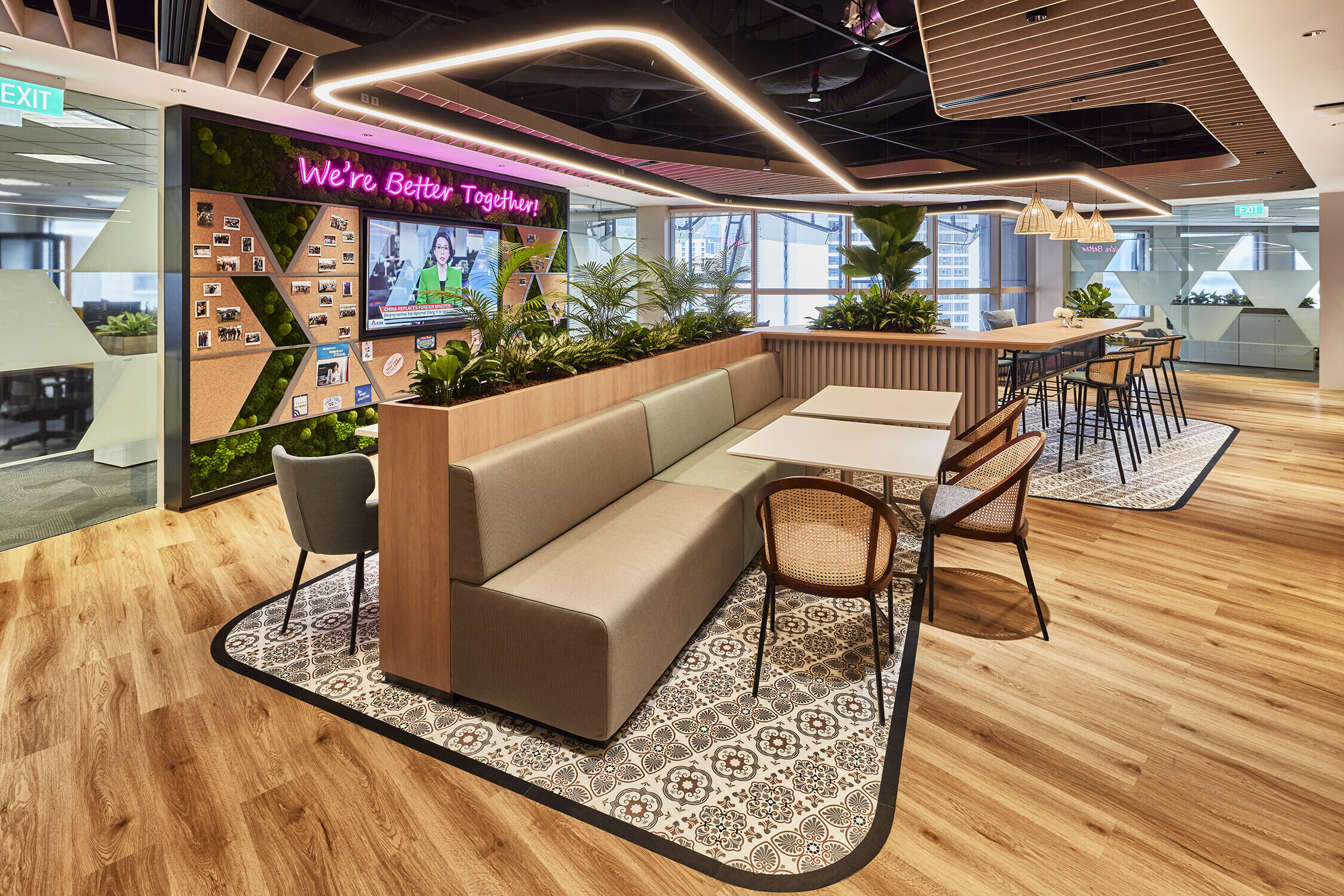
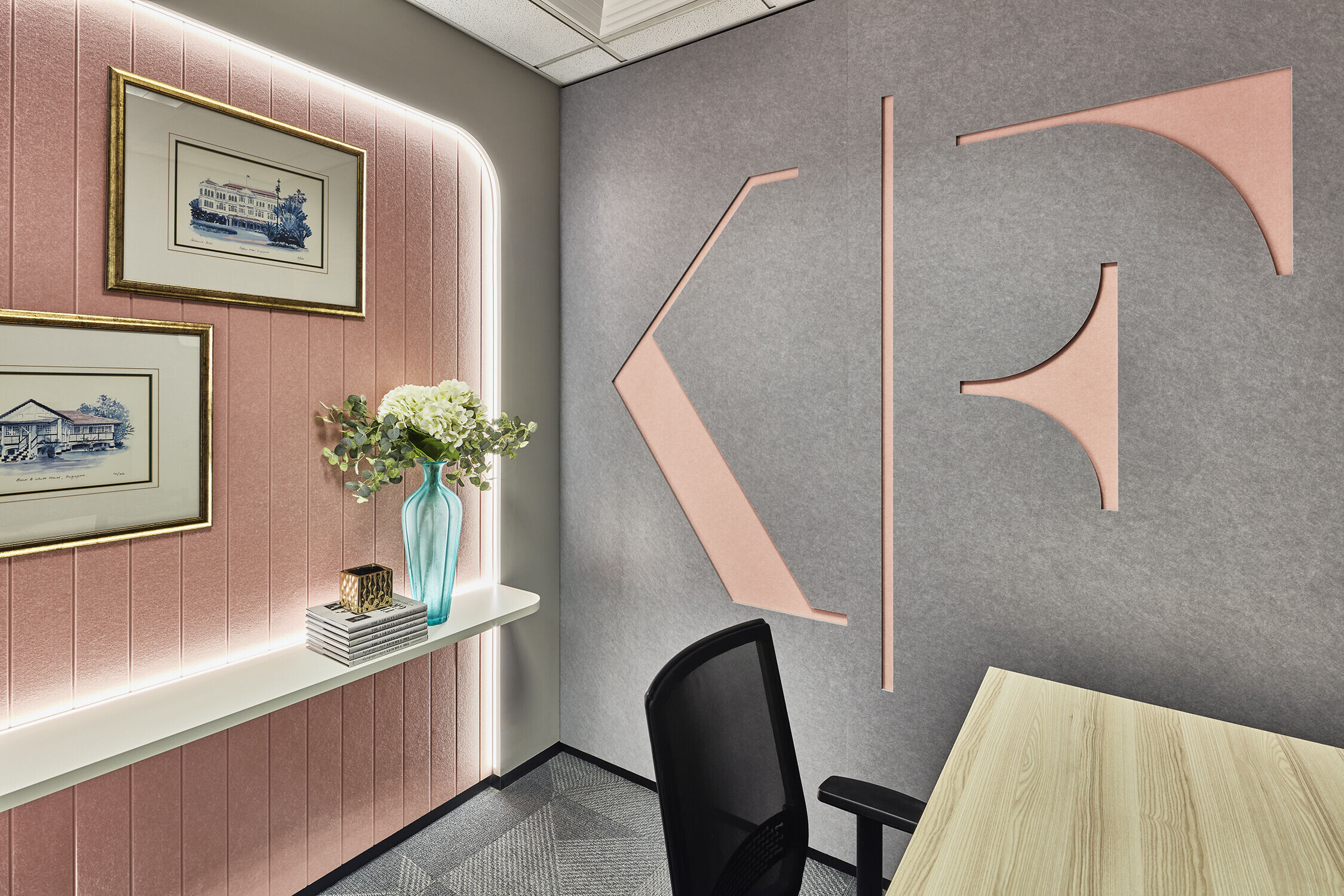
Cultivating Connection and Community
Company culture and social capital are the invisible threads that weave organizations together, especially important in today’s era of remote working and hybrid offices. Open collaboration zones and agile work points decentralize power structures, thereby promoting communication. Designed with local flair and bringing a ‘kampung’ (village) spirit to the office, a spacious pantry area with a variety of nooks and seating invites employees to take a breather and catch up over a cup of coffee, further fostering a sense of connection. Here, a specially crafted feature wall for internal messaging and callouts has been designed to encourage interaction and engagement. The result is a work environment that is as much about community as it is about productivity.
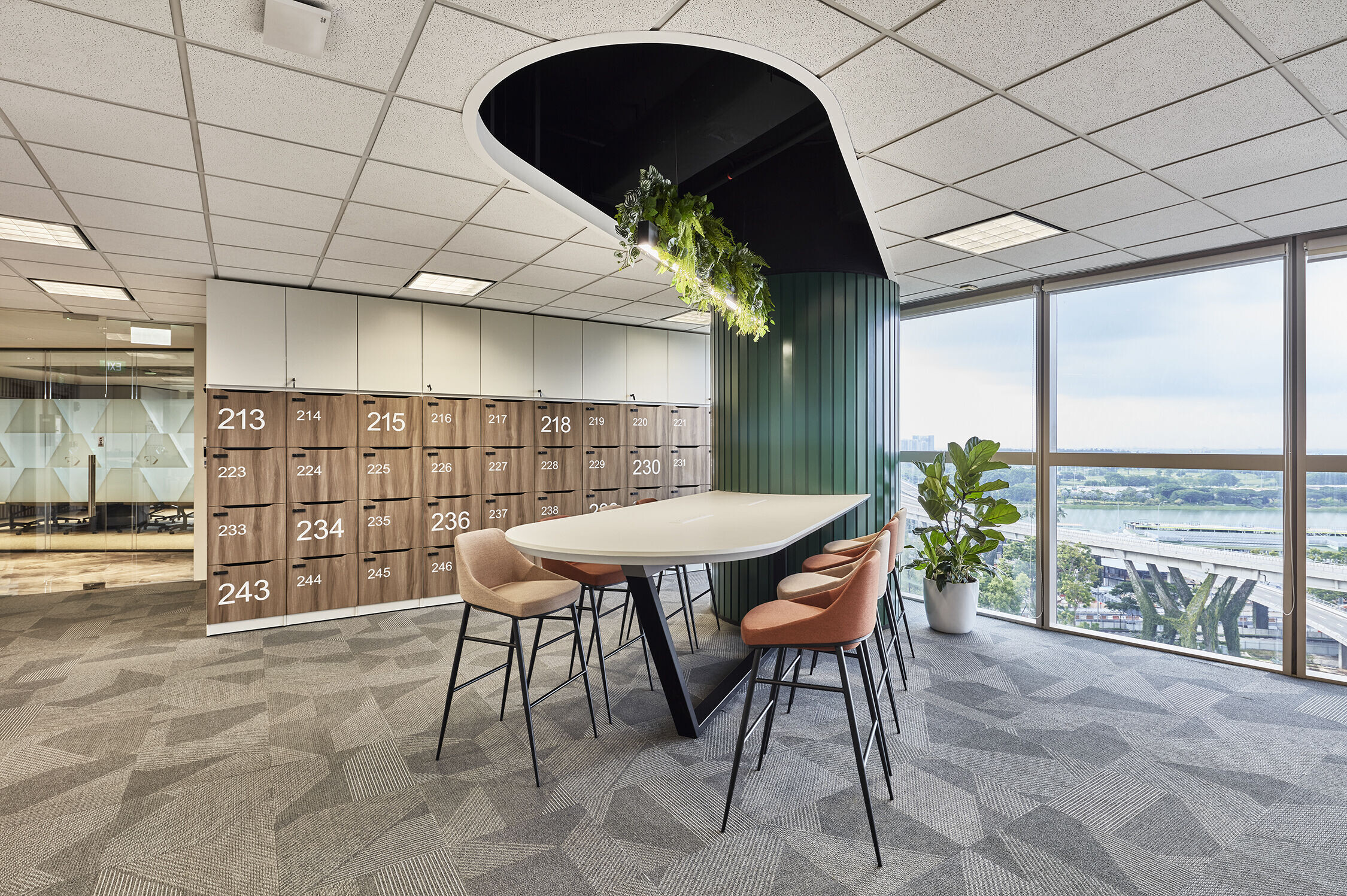
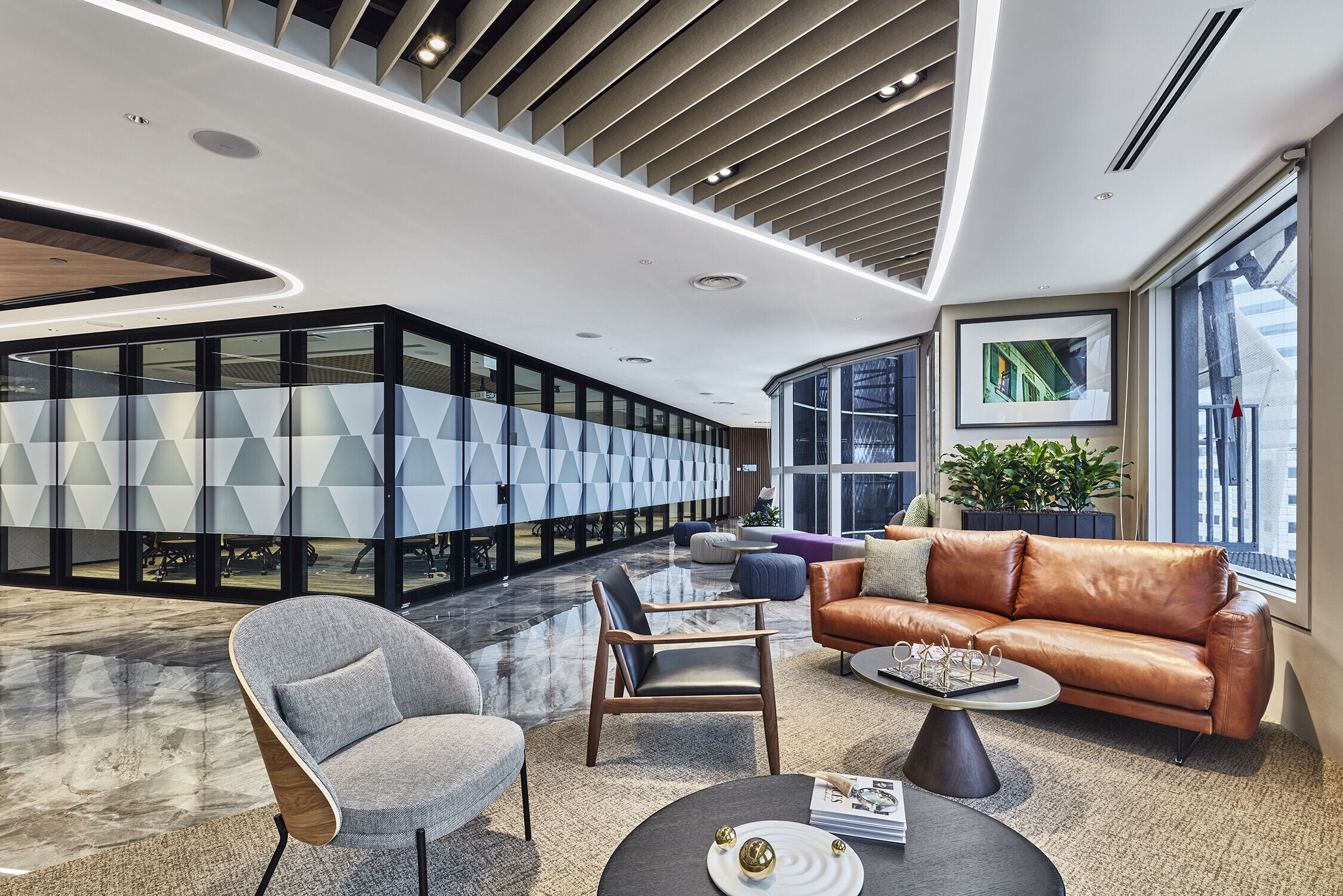
A Sustainable Workspace for the Future
The hybrid workplace design is also testament to Korn Ferry’s commitment to Environmental, Social and Governance (ESG) principles. By combining reused furniture from the previous office with new, eco-friendly materials and energy-efficient features, the space is thoughtfully designed to minimize its environmental impact while fostering a healthy work environment for employees. Energy usage is a key consideration in the space planning, with natural lighting maximised and energy-saving measures implemented throughout the office.In a world where the office is no longer just a physical space, but a reflection of an organisation’s values, adaptability, and commitment to its people, Korn Ferry Singapore’s innovative workspace is a forward-looking example of how design can foster connection, inspire productivity, and underline a company’s environmental stewardship.
