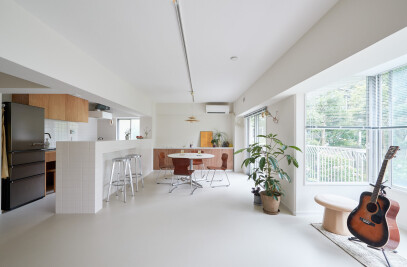Facing the splendid Sagami Bay, Koshigoe is a small municipality in Kamakura, a city located south of Yokohama. The area is commonly known for its historical events, as well as a touristic gathering spot.

The town development follows the east-west direction parallel to the coast line given by the main road and the Enoshima Electric Railway. The latter one, in particular, has a big role in the village since it’s one of the first electric railways opened in Japan back in 1902. Since Koshigoe’s expansion started after the rails’ completion, the result is a unique situation in which the train runs exceptionally in close proximity to the dwellings.

Initially built back in 1971 as a two-storeys family house, Koshigoe House finds itself right in front of the train tracks. Being part of a wider dense area, the only access is placed south along the rails.

The client asked to transform the first floor into his herbal pharmacy and rearrange the second storey for a one-person apartment. Pharmacies and other commercial activities in Japan are required to provide their own independent public access, but the adjacent surrounding constructions impede a second approach to the premises.
Consequently, the design team decided to keep the existing entrance for both public and private functions.

Another request from the client regarded the interiors: he wanted his house to look like a Studio Ghibli movie. Among the vast catalogue of acclaimed films published by the studio, two were chosen as reference for Koshigoe House: The Secret World of Arrietty (2010) and When Marnie Was There (2014), both of which feature colourful interiors and a predominance of wooden texture emerging above all.

Therefore, the first floor merged several rooms to form the working space. A new wall runs from north to south and delimits the private rooms from the pharmacy. The internal walls have been removed, but the vertical and diagonal columns are still standing for various reasons: more than being structural elements, they work as a threshold between various areas. Furthermore, they blend the wooden tones of walls and pavement with the vintage-looking furniture of the room.

The apartment is located on the second floor with the only exception being the bathroom left below since it can be used for the guests as well. Similarly to downstairs, the removal of the previous dividers allowed for a continuous space with an improved flow throughout the rooms. The layout is based on four equal parts of the plan: kitchen and bedroom are placed on the north end, while living and dining rooms can benefit from a brighter space and the generous terrace on the south side. Also here, the remaining structural elements are shaping the various areas by creating thresholds and passages.




Koshigoe House retains a duality on the inside: the darker but welcoming public space on the first floor is opposed to the fresh-looking discreet apartment above.
























































