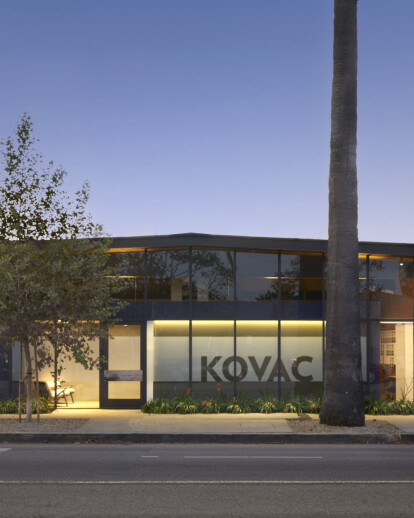In 2015, with the goal of enhancing our internal collaborative process, we moved into an old scuba shop in a rapidly gentrifying patch of West Los Angeles. We transformed the existing 4,000 SF of retail space into a light filled, open plan studio, encouraging staff to continuously interact with each other, and with clients.
As an homage to the building’s roots, we exposed the concrete floors, brick walls, ceiling beams, and kept the original New England Divers outdoor signage. Back of house spaces include meeting rooms, library, kitchen, and model / 3D fabrication shop where we experiment with materials, prepare mockups, and prototype ideas.
While we would have loved to check out the scuba suits, now the space meets our diverse needs – enabling the free flow of creativity, and sharing of ideas.
Material Used :
1. Nuvacor - custom countertops, desks, and back-lighting elements - VPS
2. Flor - carpet tiles
3. Alusion - aluminum ceiling panel conference room
4. Eureka, Intense, Journee, USAI, Nulite, OpticArts -architectural lighting
5. Koncept, Flos – decorative lighting, and desk lamps
6. Ecobee - thermostats
7. Lutron - light control system
8. Fisher & Paykel, Kitchenaid – appliances
9. Toto – wall mounted WCs, and plumbing fixtures






























