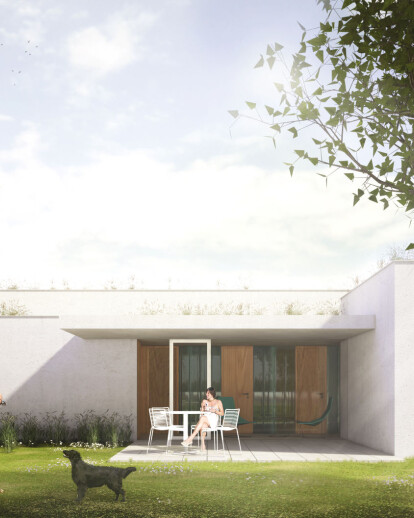The designed family house is located in a newly-built residential area. The layout of the house is oriented towards the interior of the land, with the central area of the interior is a hall with a library, that allows access to all parts of the house. It gives also the opportunity to attribute not only the communication function for the hall. The space arrangement with designed vistas into all parts of the garden is directly integrating this area into the residential. The variable clear height of the interior spaces reflects their functional use and creates a natural atmosphere for them. The highest rooms are located in the spaces with main residential functions of the house.
The essence of architectural design are simple lines and balanced proportions. The large-format windows create an interior-to-exterior connection. The overall elegant look of the house is underlined with the material composition. In the exterior, light gray tints are used for plaster and metal fences. In the interior are dominating raw materials such as concrete and wood, which suitably complement the more distinctive furniture and the profilite wall.



























