A project of this kind is constrained by a thoroughly detailed program and by specific regulatory limitations. The small number of key decisions we made developed from this standpoint. A single ceramic material coats the access lobby floor, turning and climbing up the walls and ceiling with its bright and slightly curved features. Thus, the reception area has a pixelated quality that simultaneously suggests simplicity and projects varying reflections. It further underlines the design of the lobby, which is inspired by wide‐open animal jaws and a rosy tongue grainy texture.
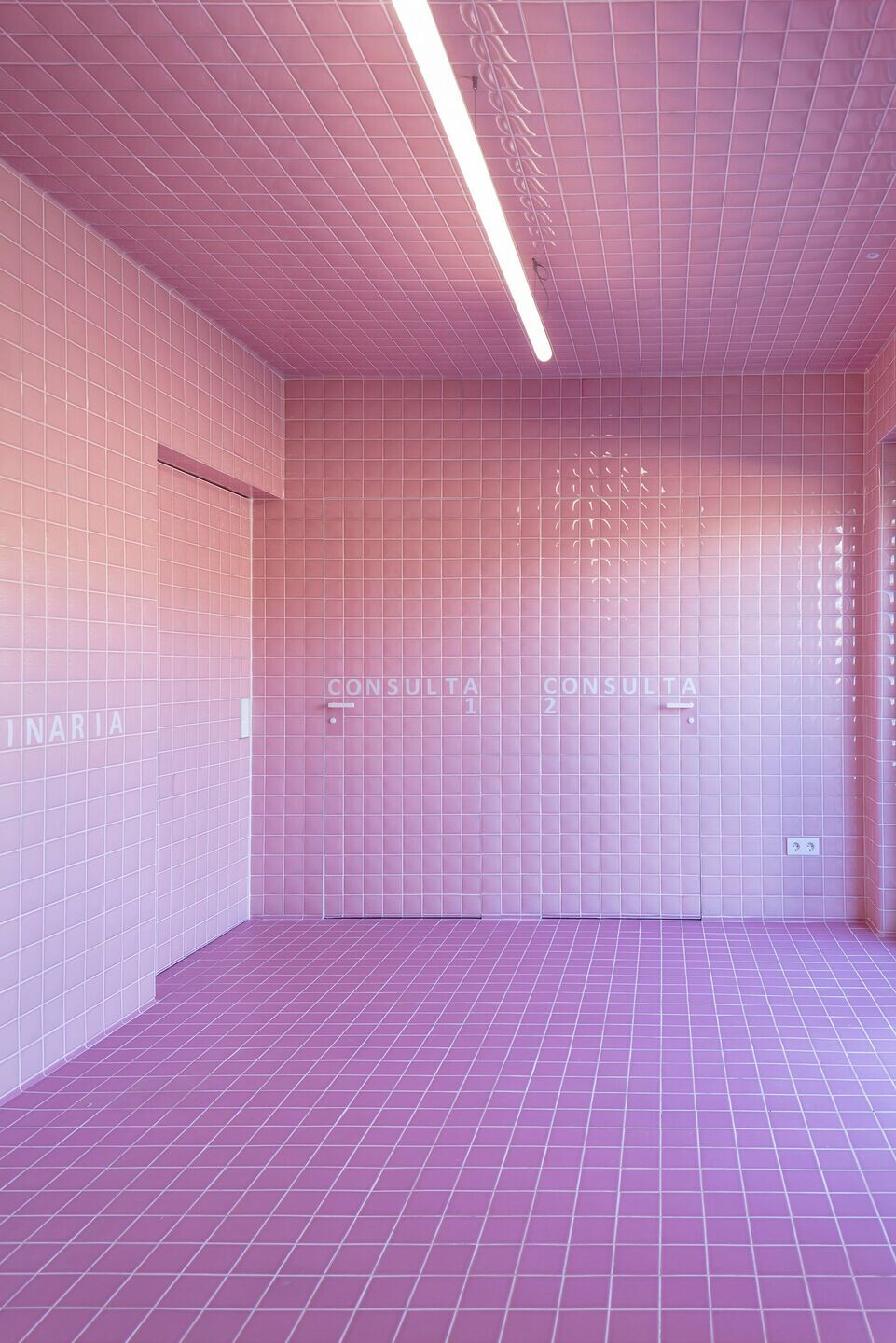
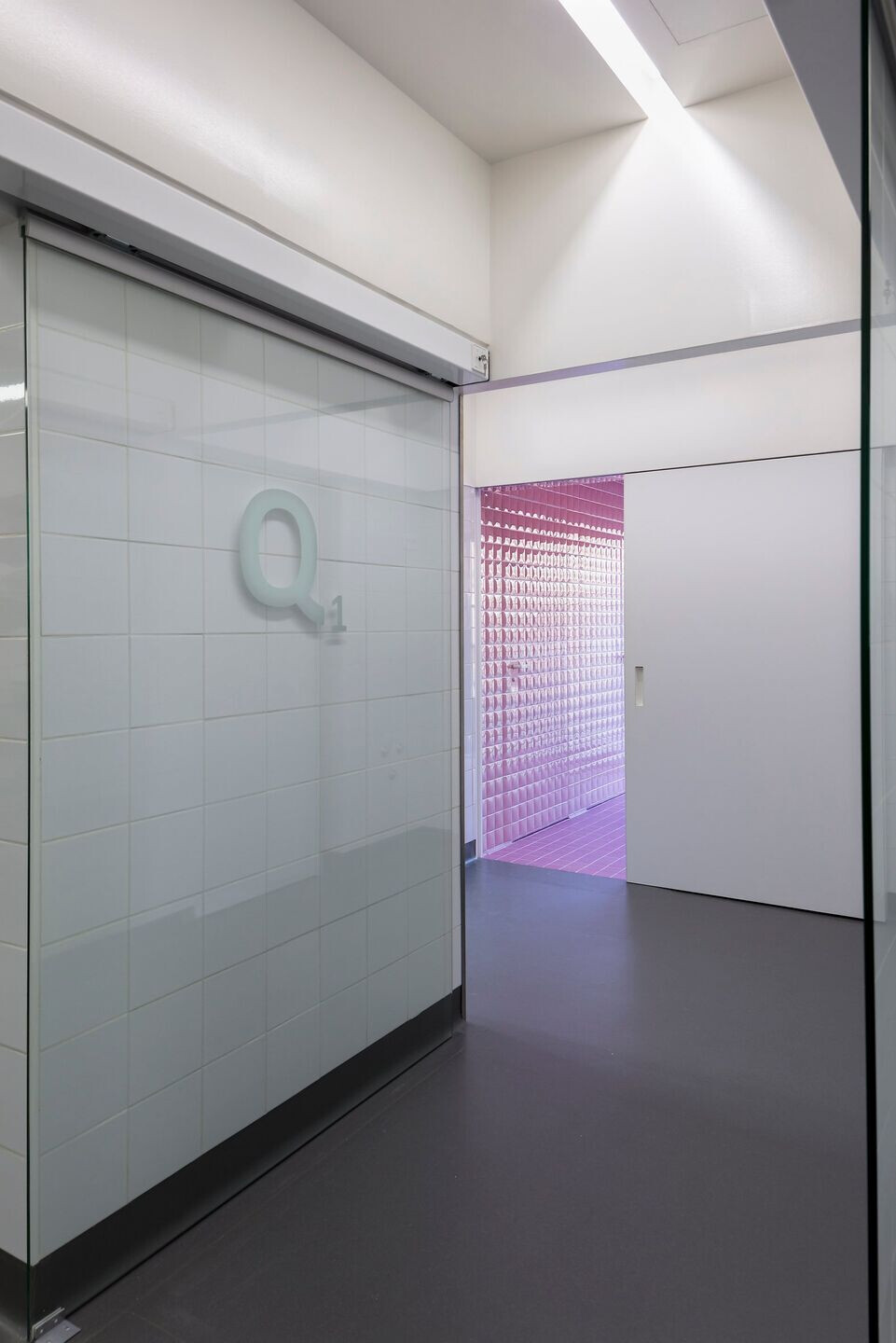
The remainder is solved with continuous linoleum paving and white planes of tiling, Formica, or plaster. Beyond that, the lighting helps reinforce geometry, while other furnishings are designed to comply with precise instructions. In sum, the facade is again solved with a single material, galvanized, micro‐ perforated and lacquered steel plates that provide several registers with a minimum of expressive effort: sobriety, safety, transparency, and intimacy. A resistant shell that protects a padded interior.
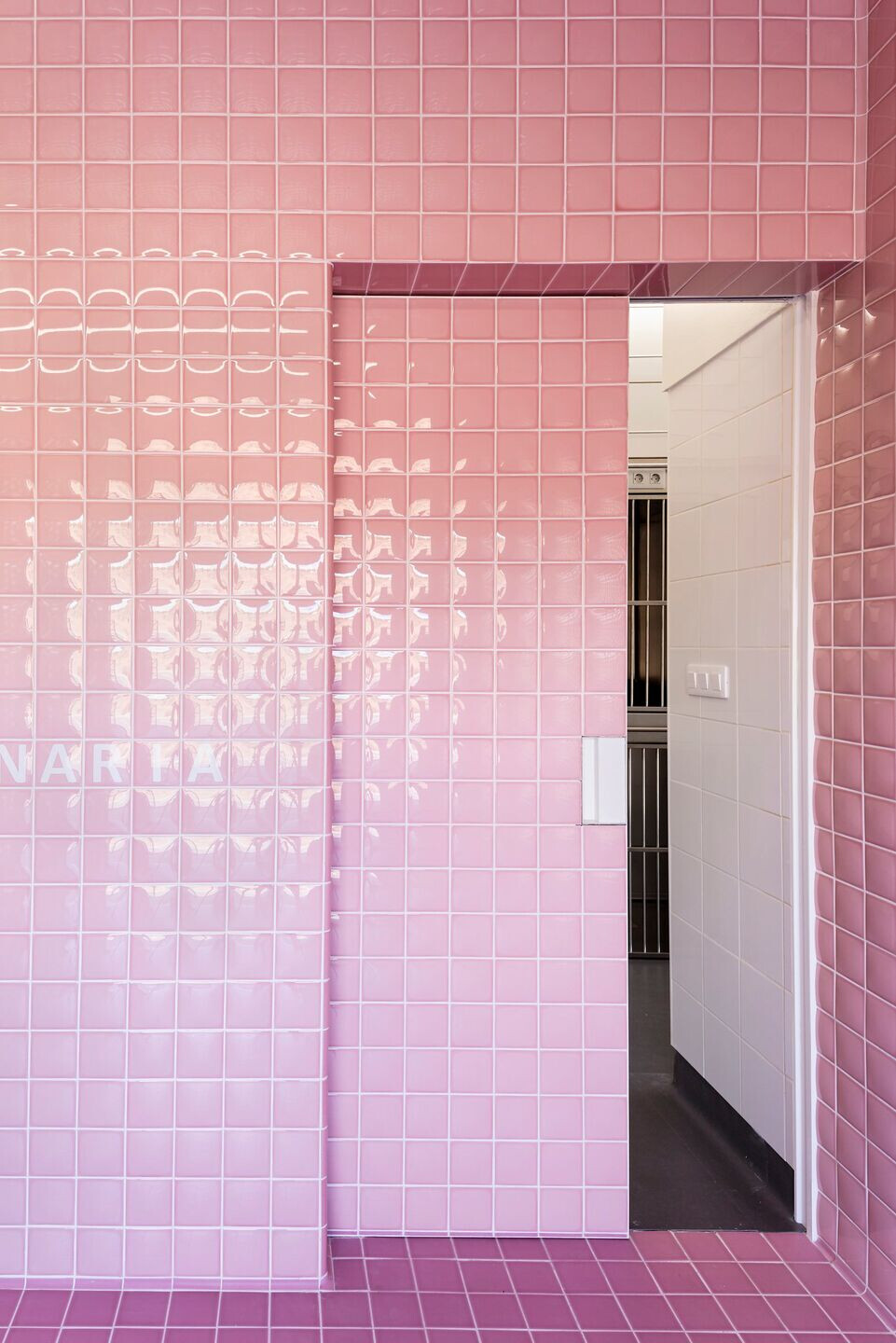
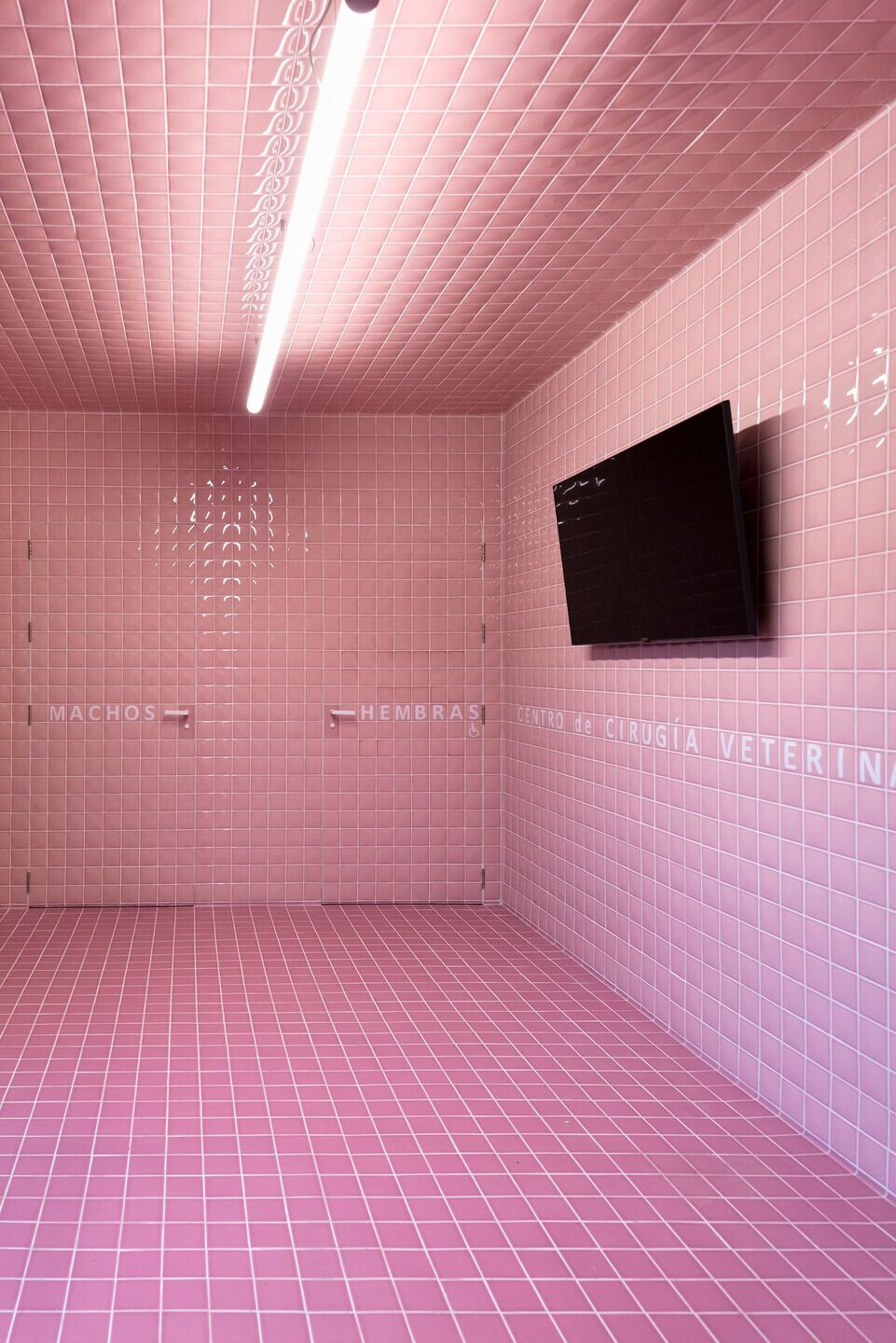
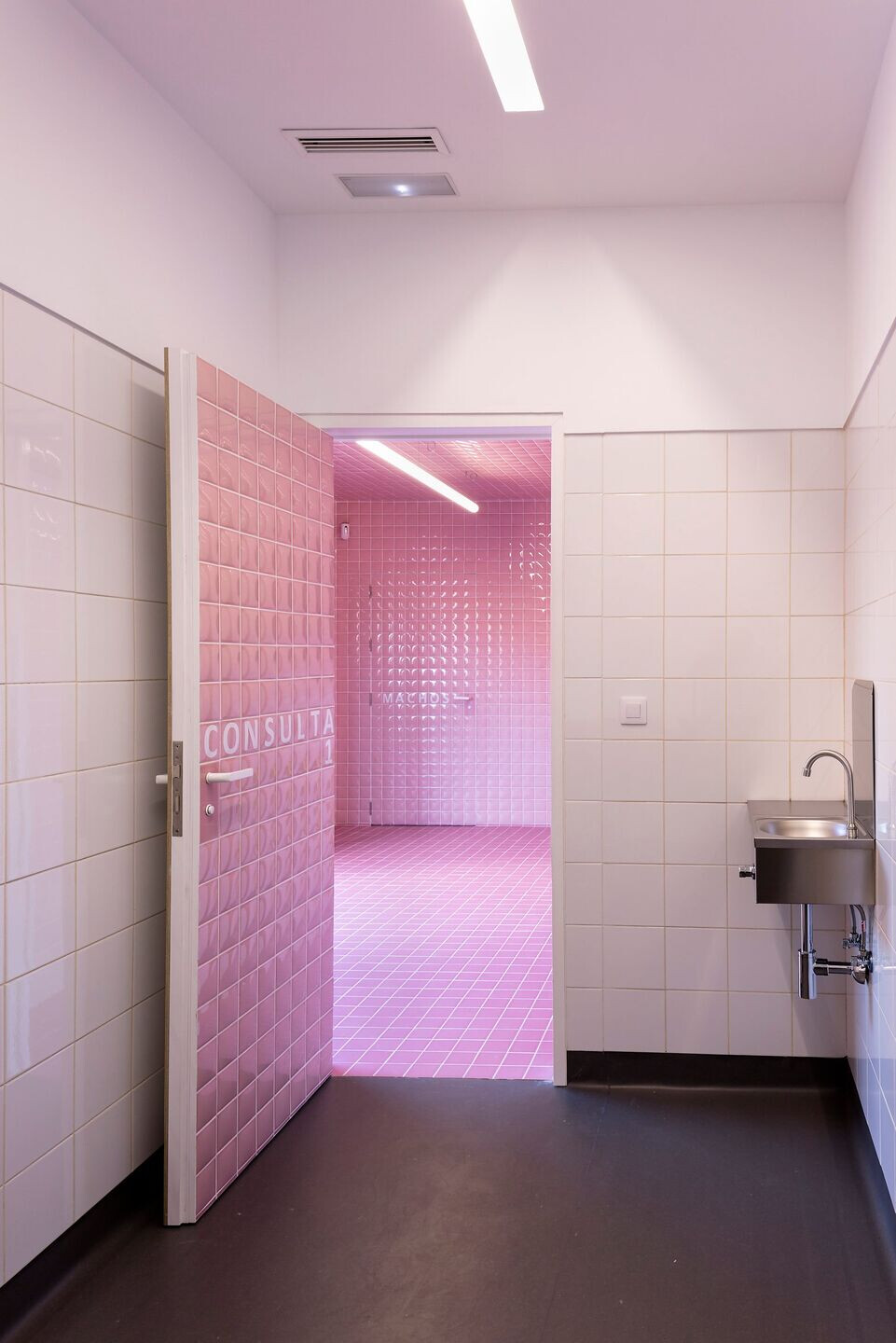
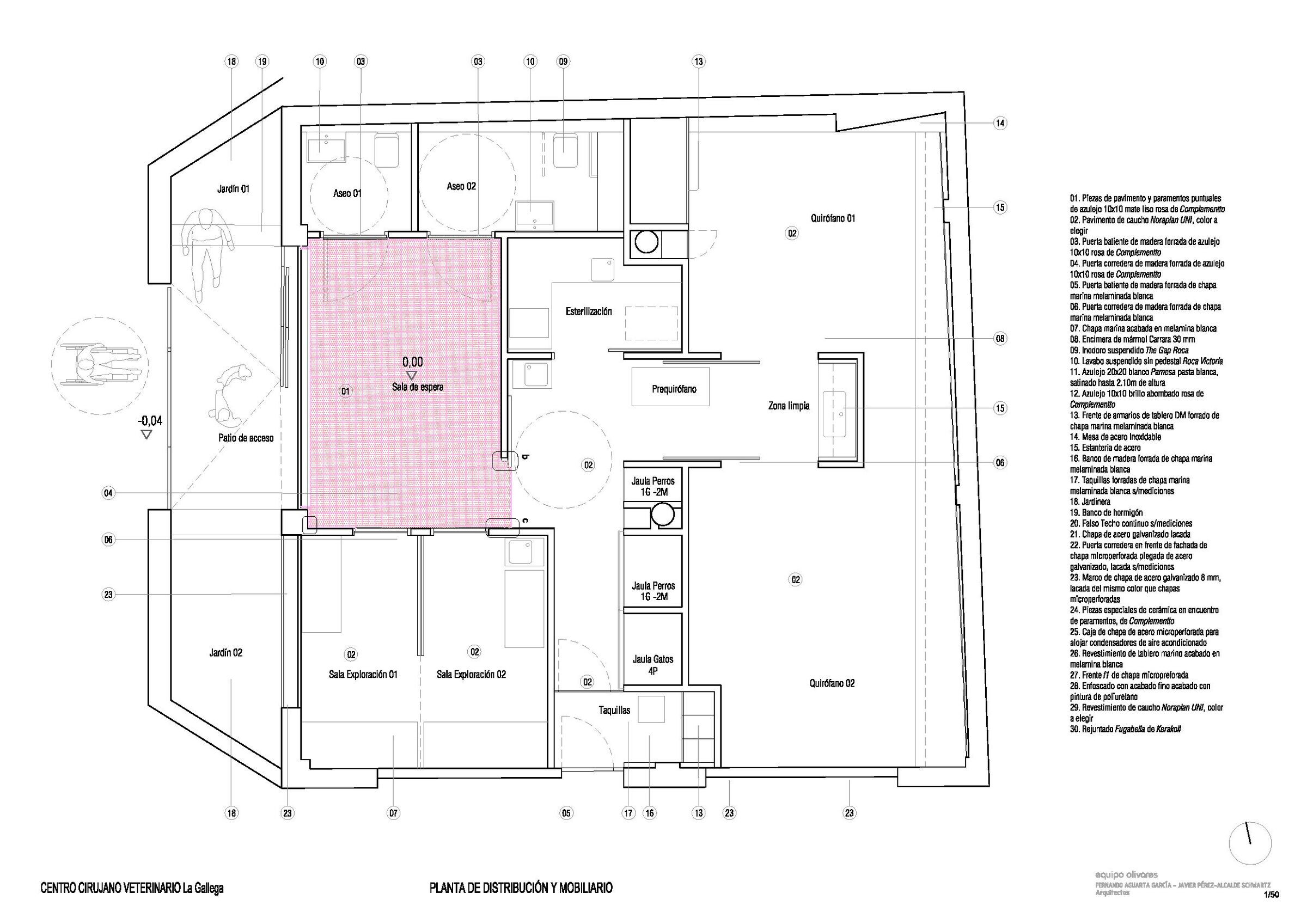
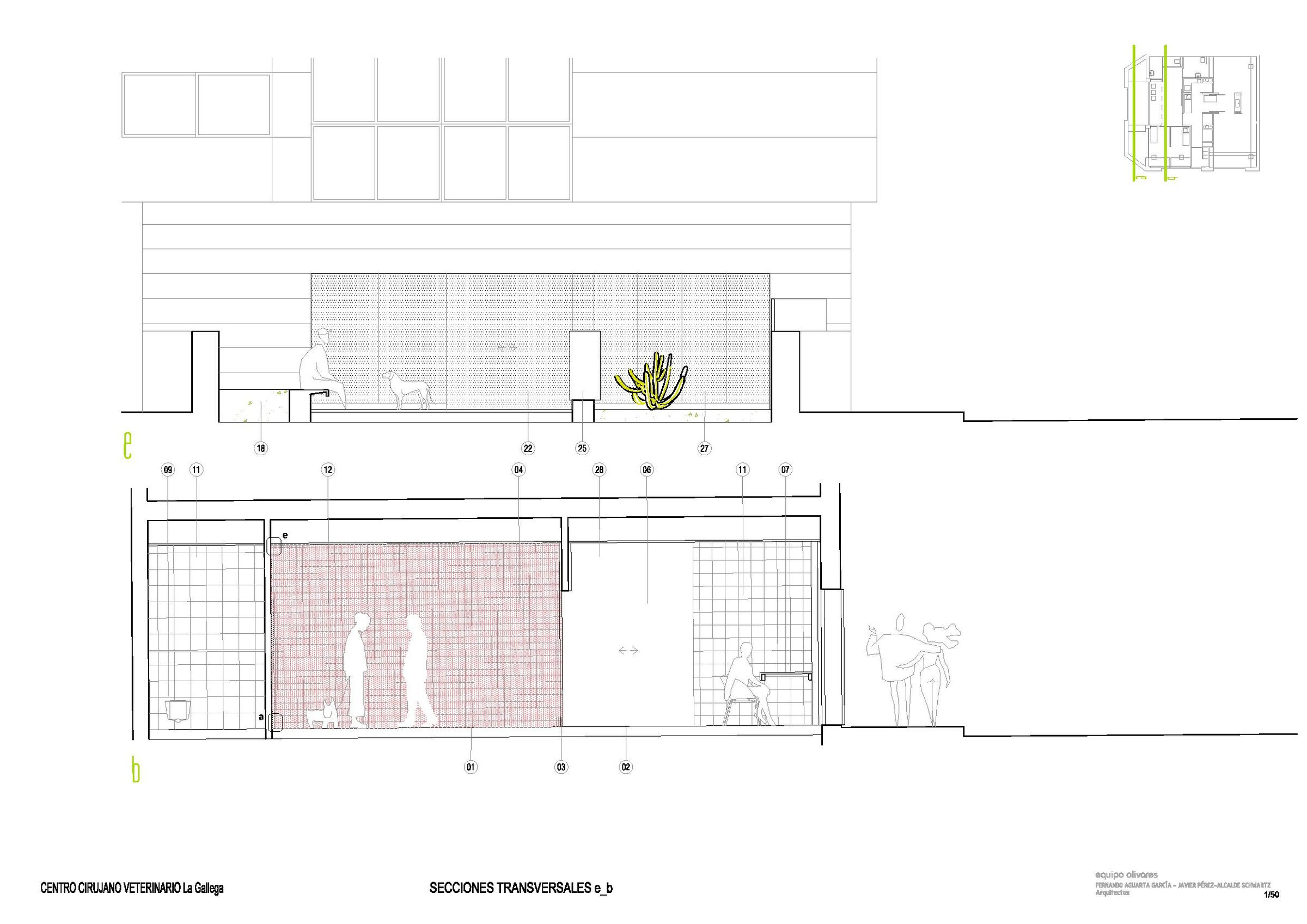
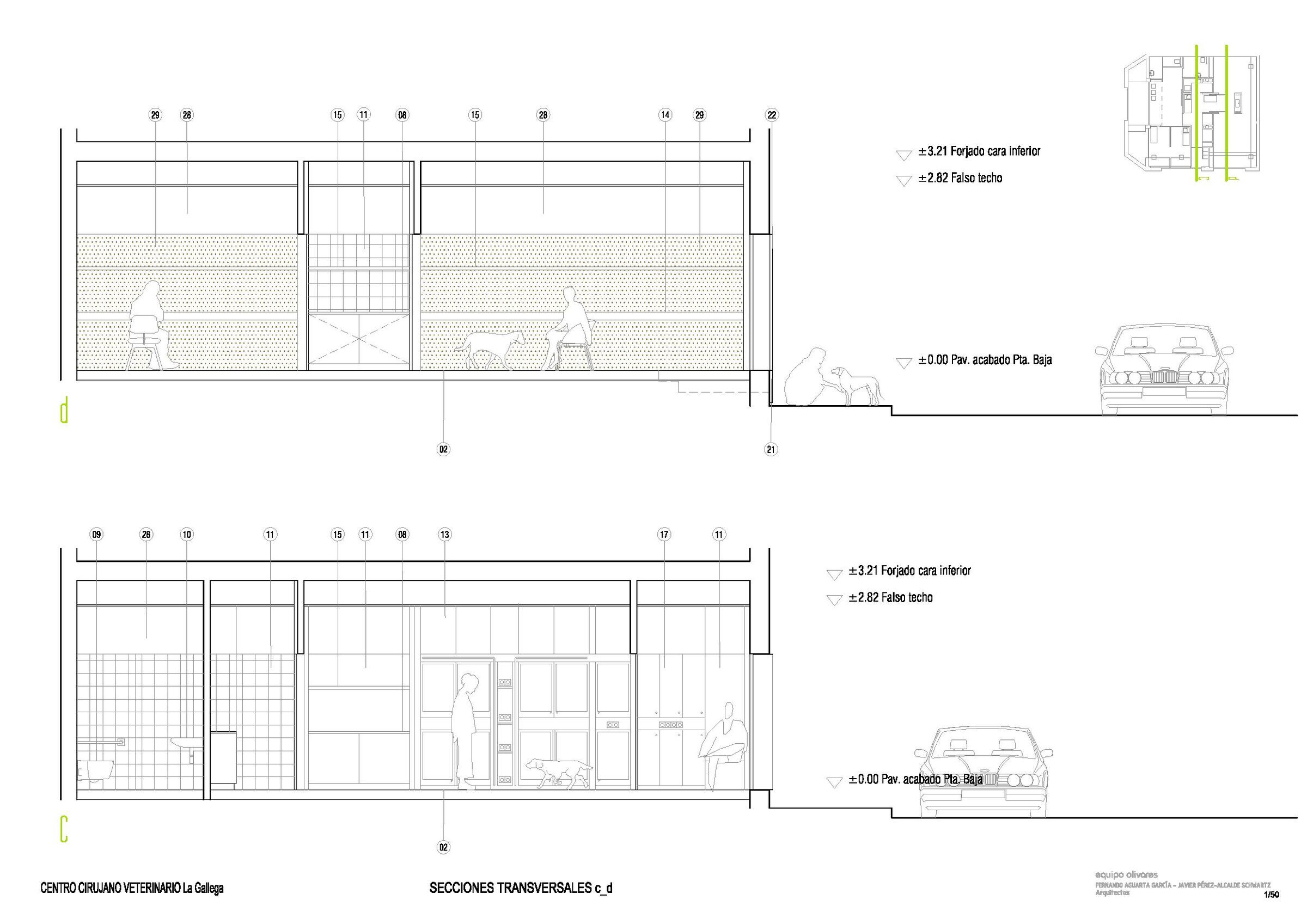
Material Used :
1. Complementto - 10 * 10 gloss smooth domed tile
2. Complementto - 10 * 10 matte tile
3. Noraplan - Noraplan UNI Linoleum
4. Pamesa - 20 * 20 matt white body tile
5. Formica - Matte white Formica finish marine plate
6. Inox Steel 318 - Folded Sheet. Folded sheet stainless steel 318






























