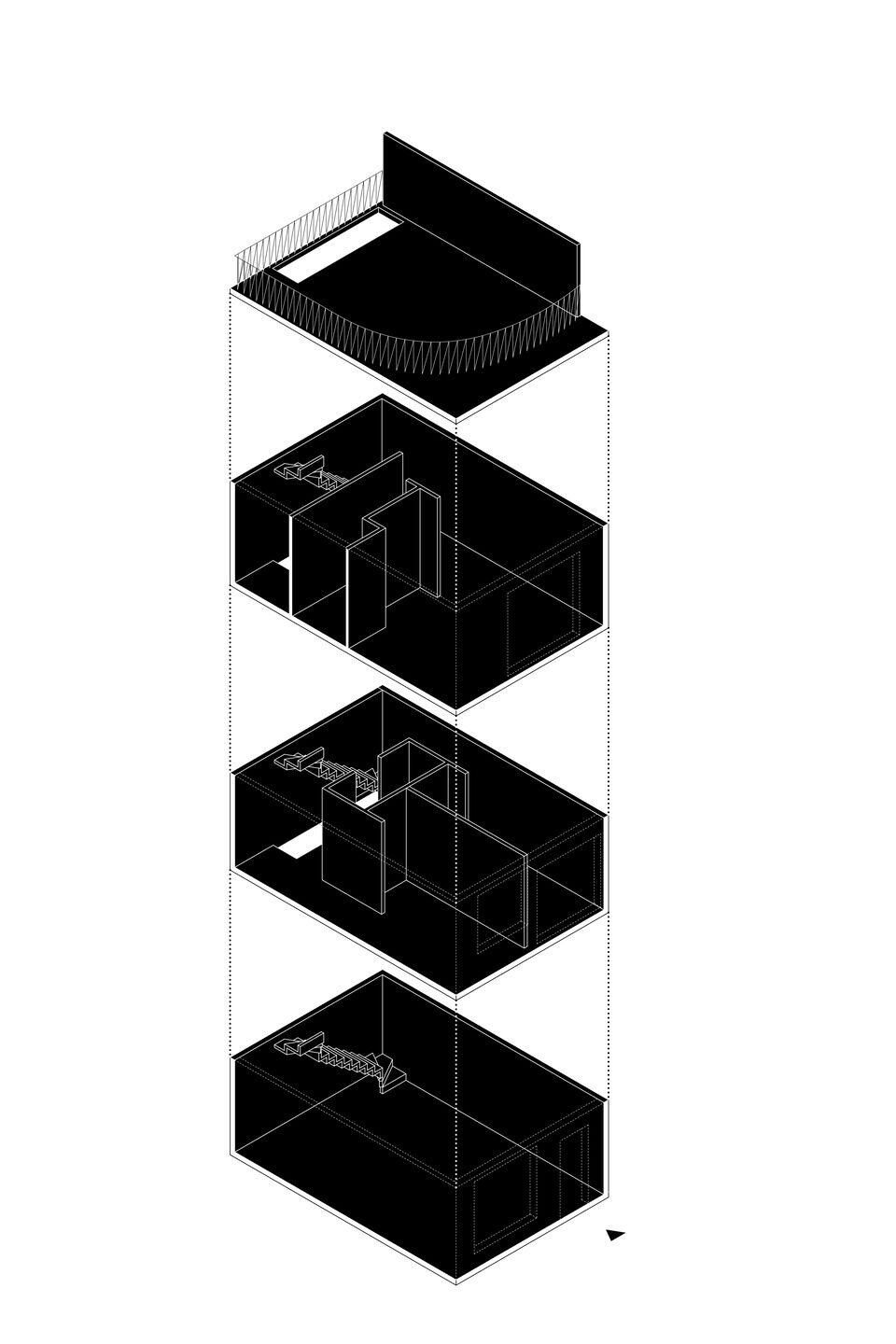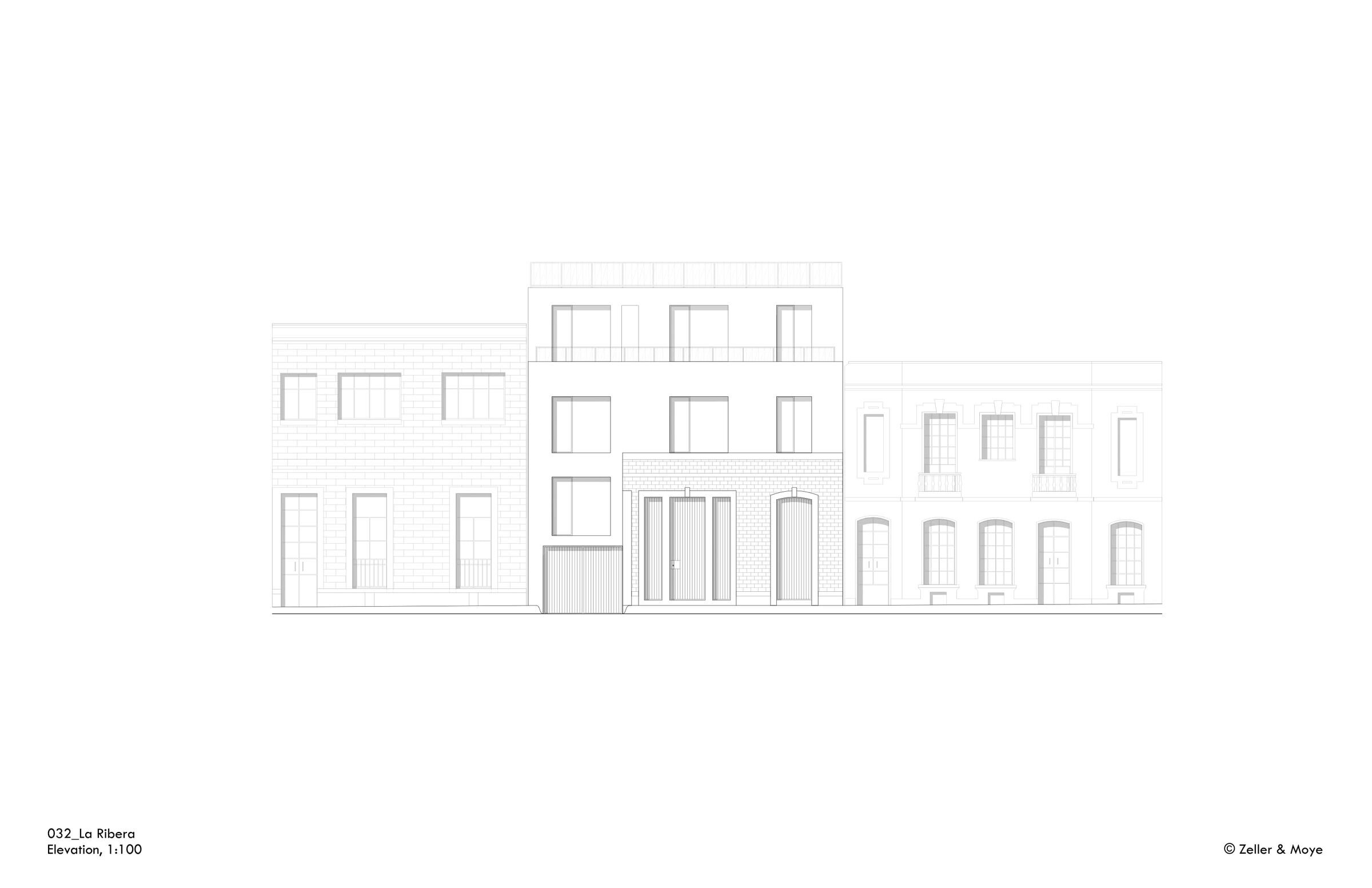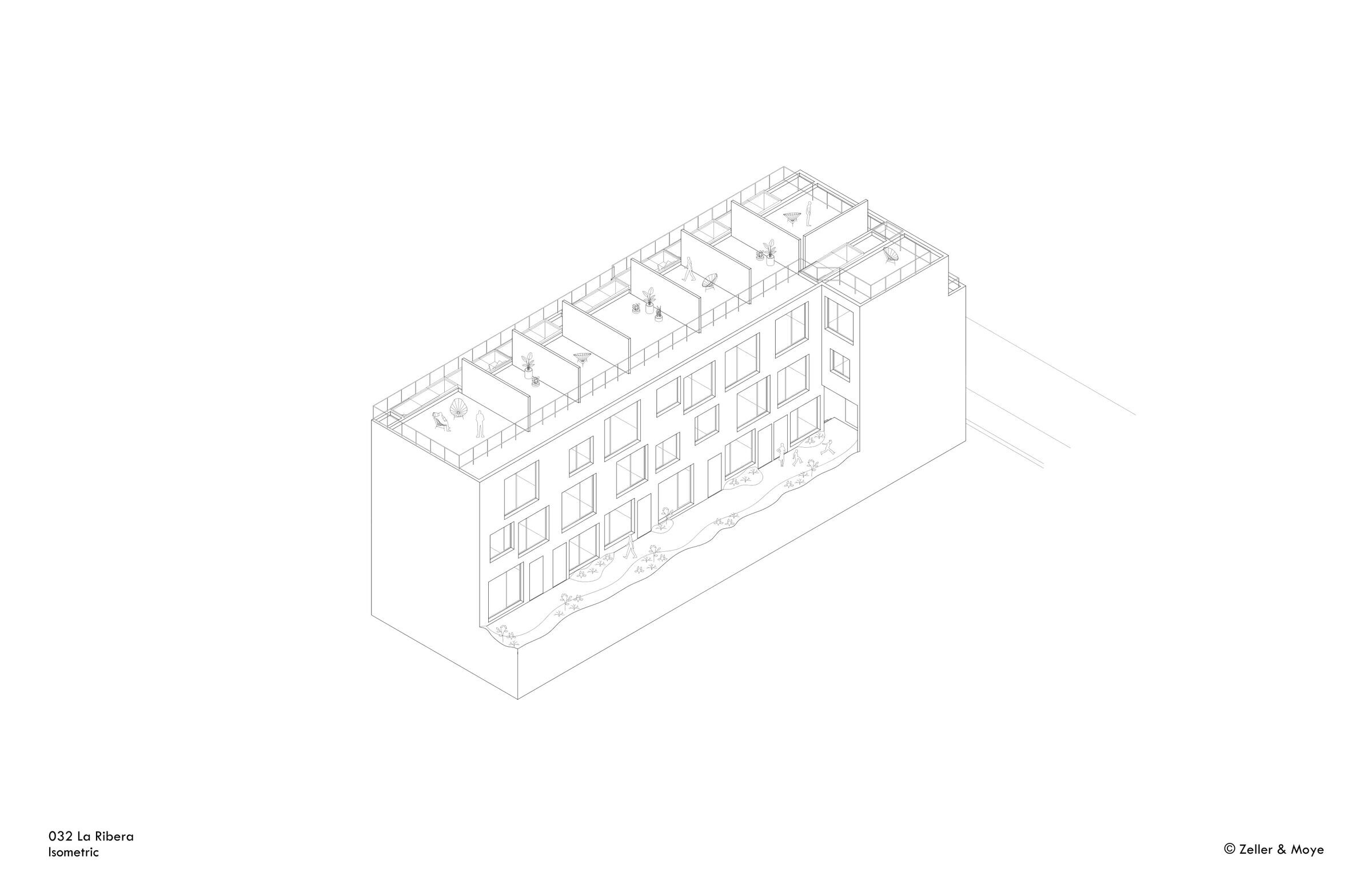A Vecindad, a traditional housing typology with simple row houses facing a linear patio in Mexico City, is re-interpreted as a new apartment building for young families. The program is implemented in a typical narrow but deep plot in the Santa María La Ribera neighbourhood, just a few blocks away from the famous Moorish Pavilion. As a new impulse to its immediate vicinity the housing development contributes like a catalyst to the regeneration of the currently otherwise undervalued barrio.
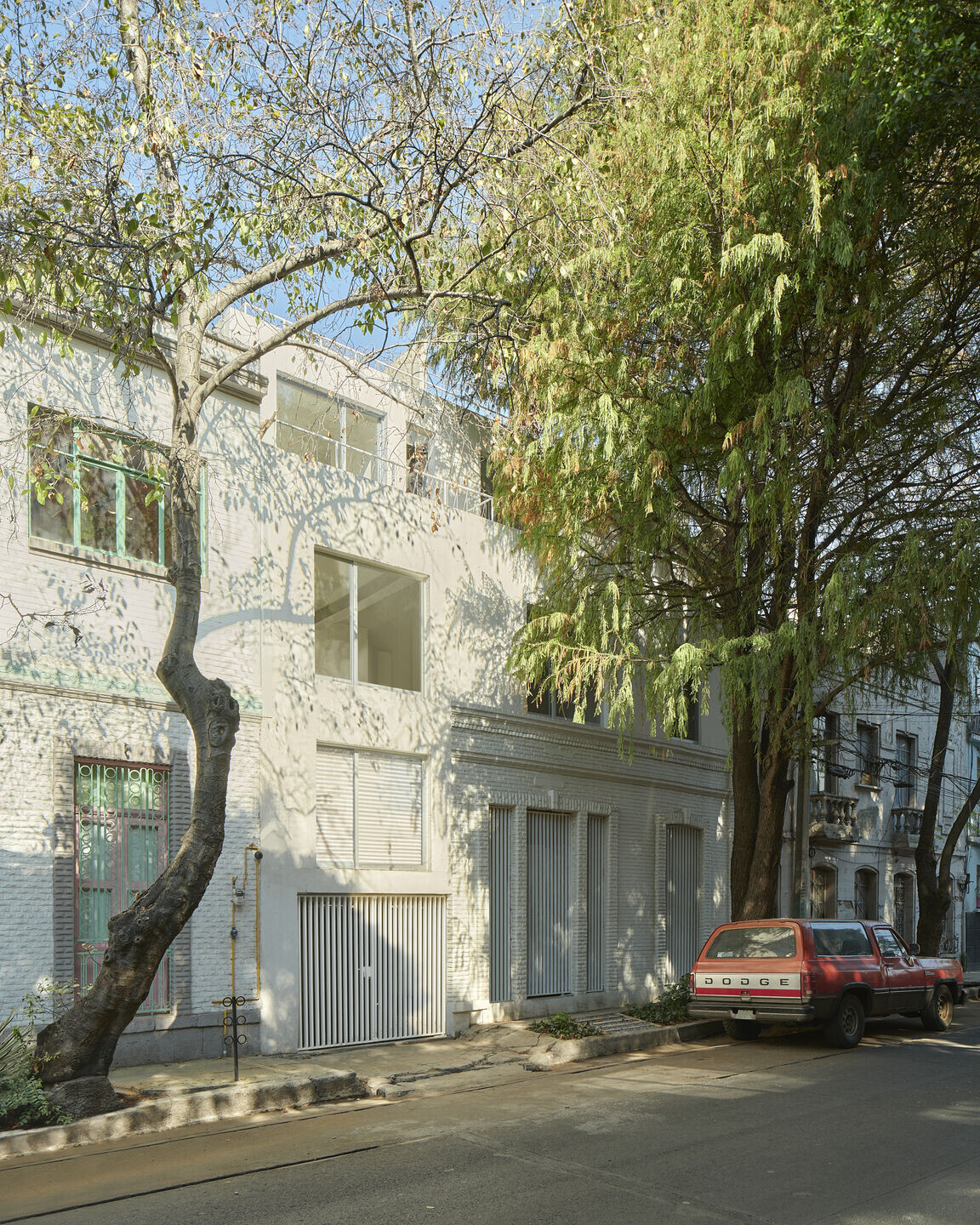
Found as a decaying ruin, parts of a historical building from the 19th century are preserved and incorporated into the new structure. The historical facade stands honest as fragment of the past, now supported by a contemporary earthquake-resistant structure. The two facades, old and new, create a hybrid telling the story of the place's history to the passer-by.

Inspired by the precedent Vecindad, a shared patio forms the heart of the development as a communal place where neighbours meet, come together, and where children play together outdoors.
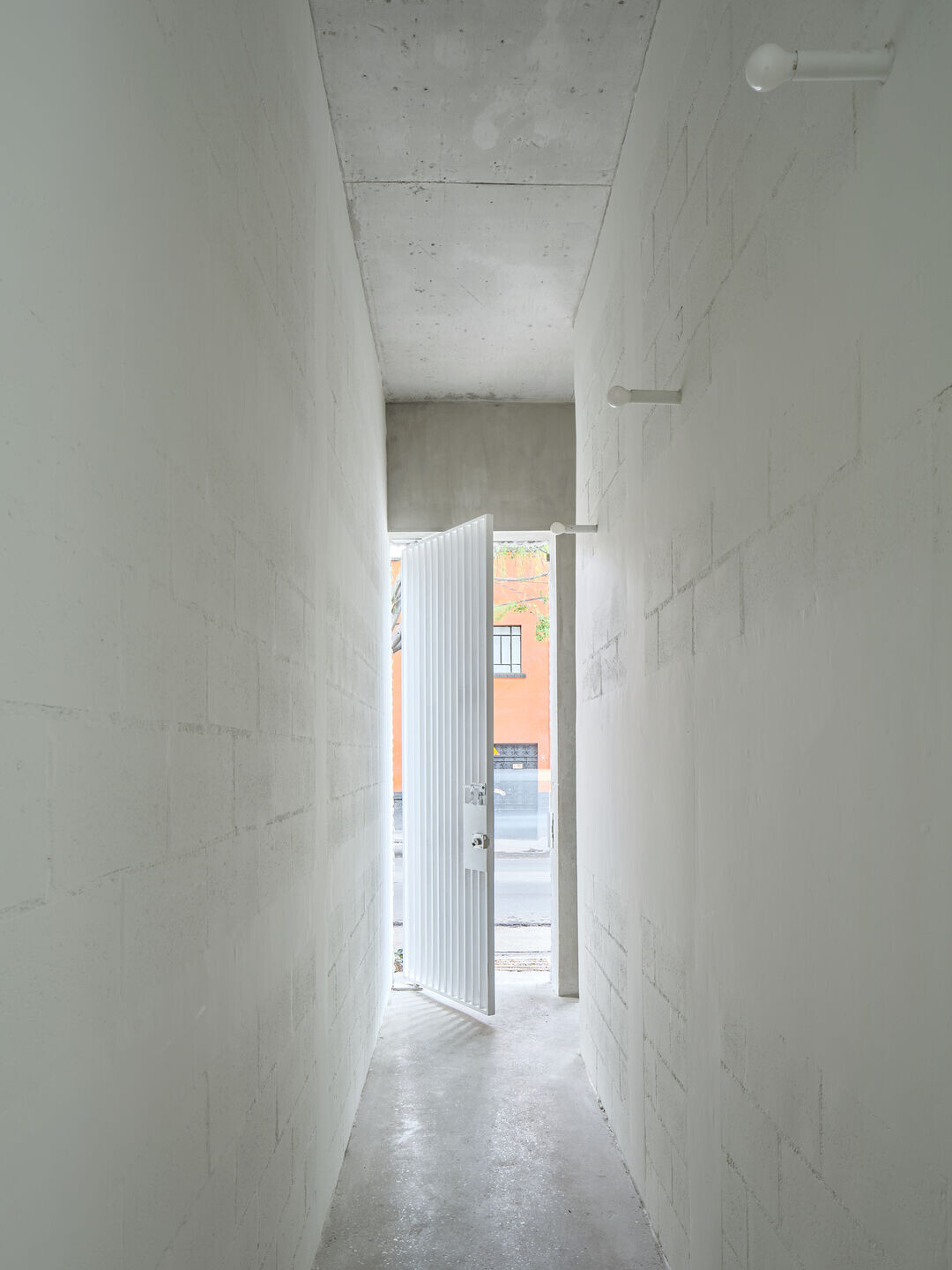
Eight flats are arranged in a row formation. In order to avoid inequality within the range of apartments each flat is designed as a townhouse, vertically arranged across three levels and a roof top terrace. Large south-facing windows overlook the green courtyard and allow for panoramic views from the top floor across the roof landscape of the neighbourhood. All apartments are entered off the shared patio. With a living area including an open kitchen at the ground floor, each flat turns gradually more private with every additional floor. A private staircase at the back of each flat connects all floors and the roof. A glazed roof light provides natural light to the stair below. Individual private terraces on the rooftop allow for outdoor living benefitting from the warm Mexican climate.

The free distribution of windows along the solid concrete facades ensures that each apartment is unique and every room is different with optimised window positions for specific views to the outside. The large windows offer generous daylight levels within the living areas as well as unobstructed views into the courtyard and towards the city. The construction principles comprise a structural concrete frame with concrete block walls as infill.
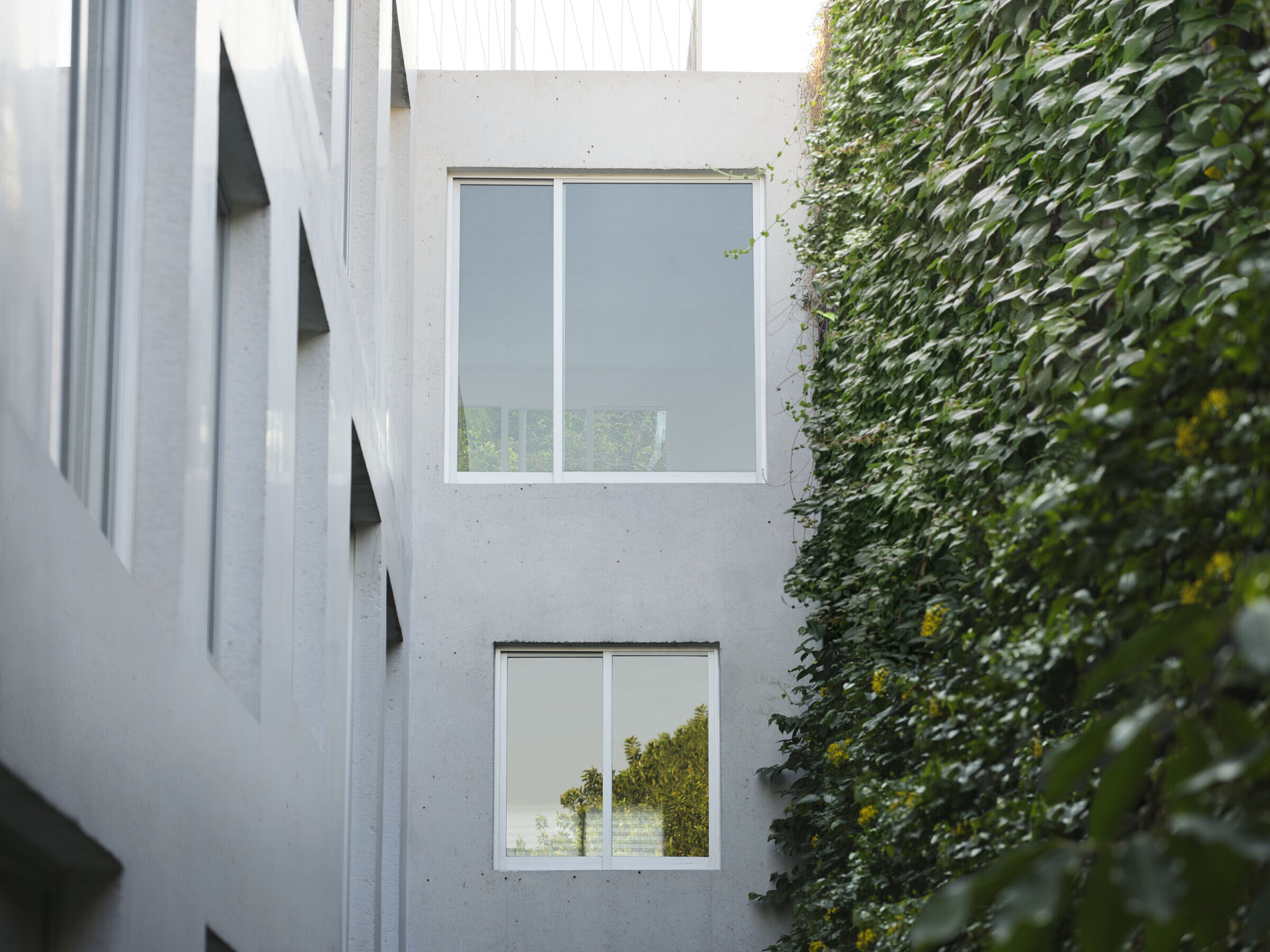
The robust concrete structure is left apparent without additional finishes. Its outer side is hand polished revealing the mix composition of the white concrete with small stone aggregates, exposing the beauty of local stones in pink and brown tones. The concrete block walls at the inside are painted white avoiding any additional render finish. The walls' pattern of the blocks remains apparent to the inside of the apartments. Terrazzo tiles with local marble stones, traditionally used in market halls, provide a floor that keeps the interior cool and is low in maintenance.
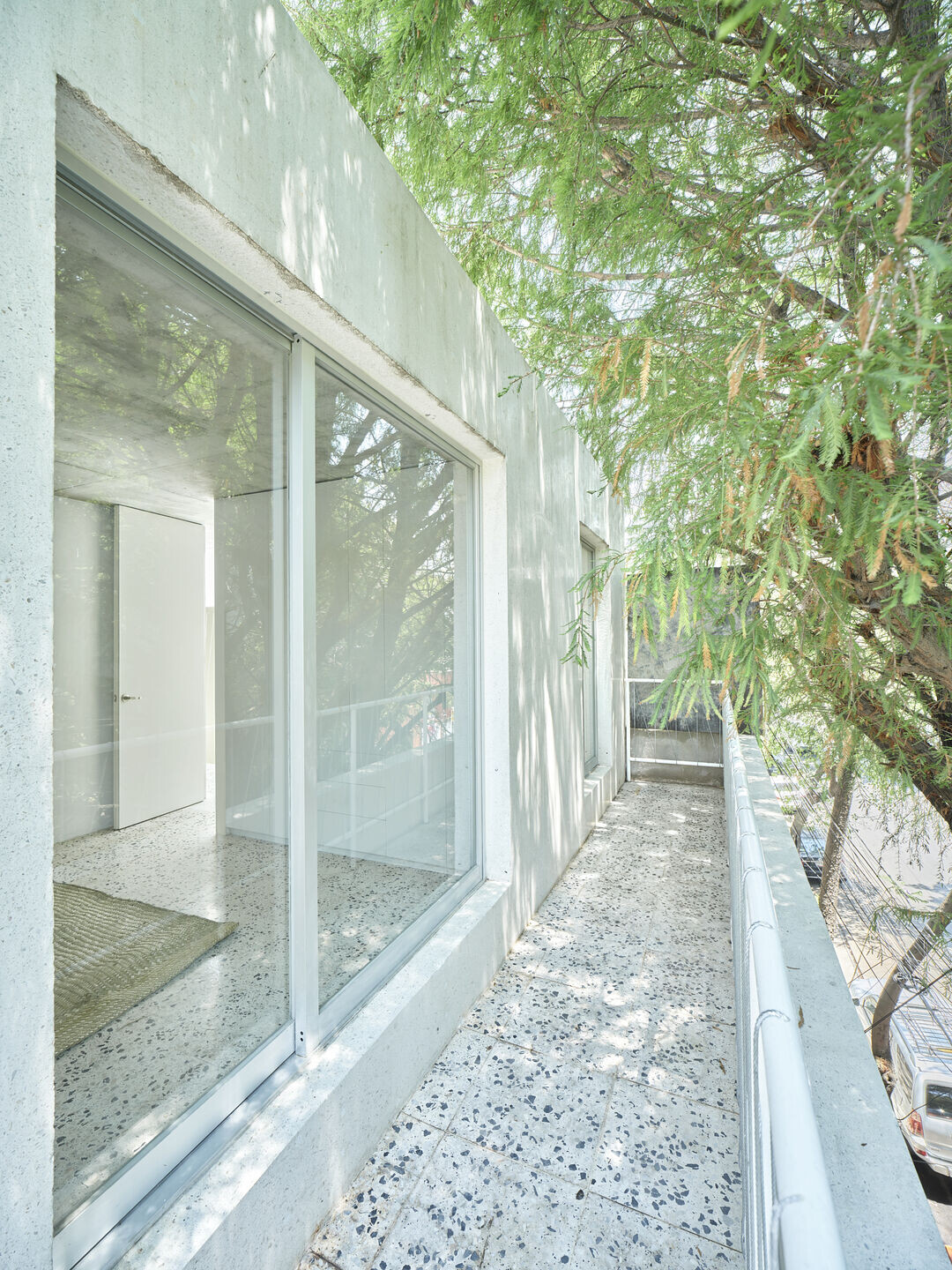
Mexico City's strong heat is defeated by the building's solid facade, hand-polished white concrete walls with local marble aggregates. The bright facade reflects the direct sun maintaining the interior spaces cool throughout the day, avoiding the use of mechanical systems. The facade windows in combination with a vertical opening on the roof provide natural cross ventilation throughout the vertical townhouse by creating a chimney effect across all three levels releasing excess hot air to the roof level.
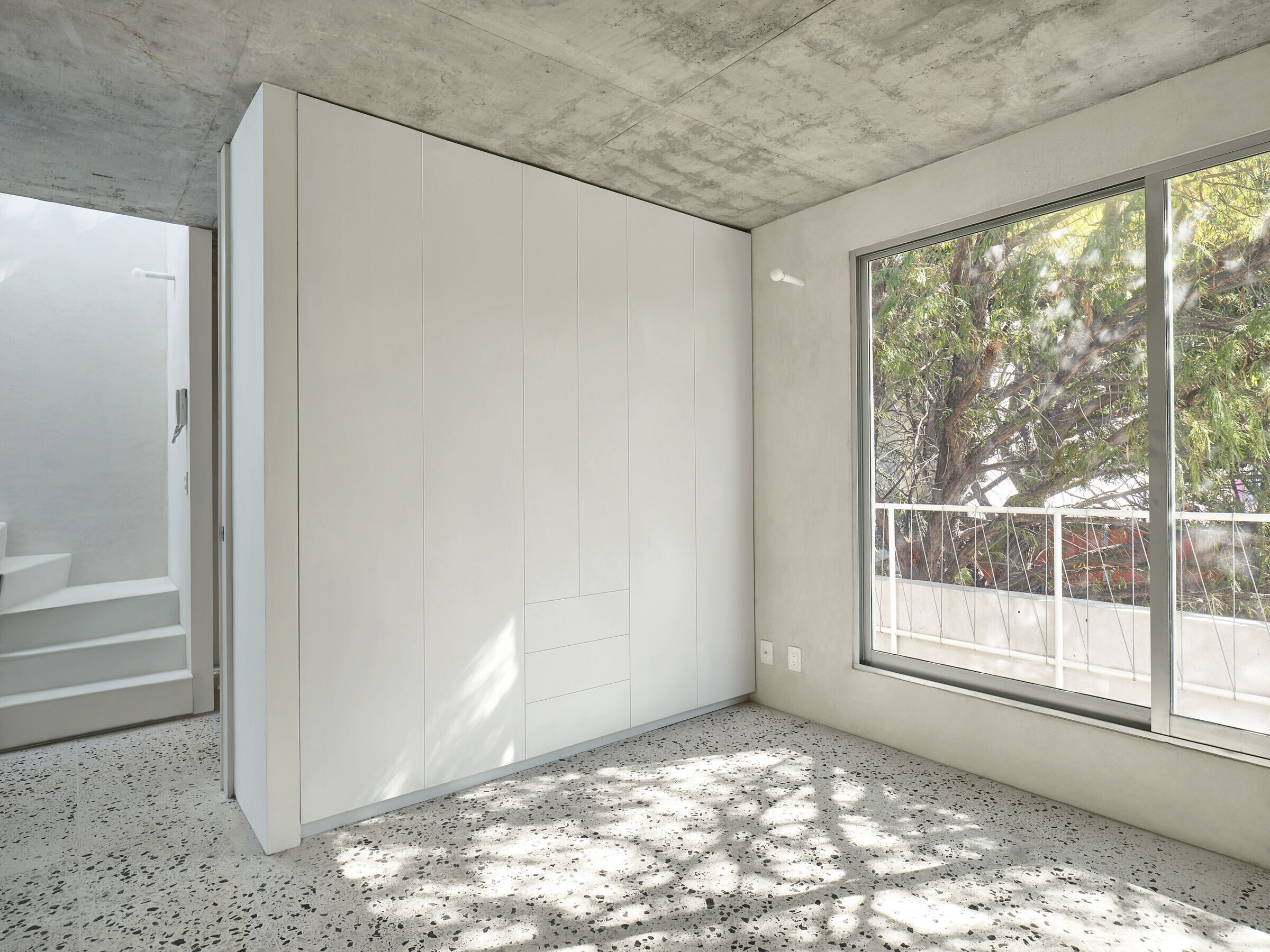
Likewise all openings provide natural light at the front and the back of all spaces reducing the need for artificial lighting.
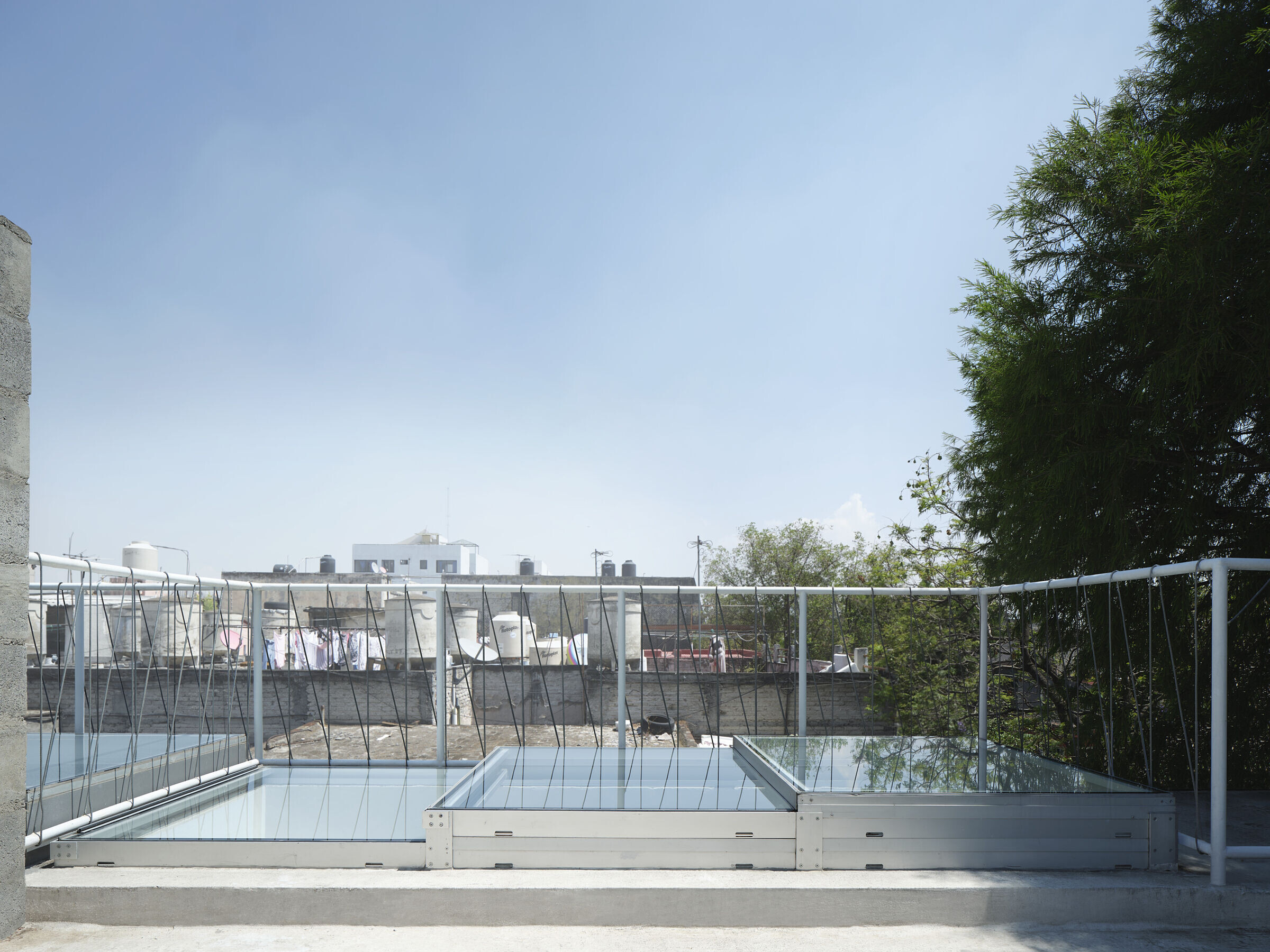
The neighbourhood suffers regularly from flooding during rainy seasons; therefore an additional underground water tank has been considered that collects storm water through an overflow for re-use as irrigation and cleaning.
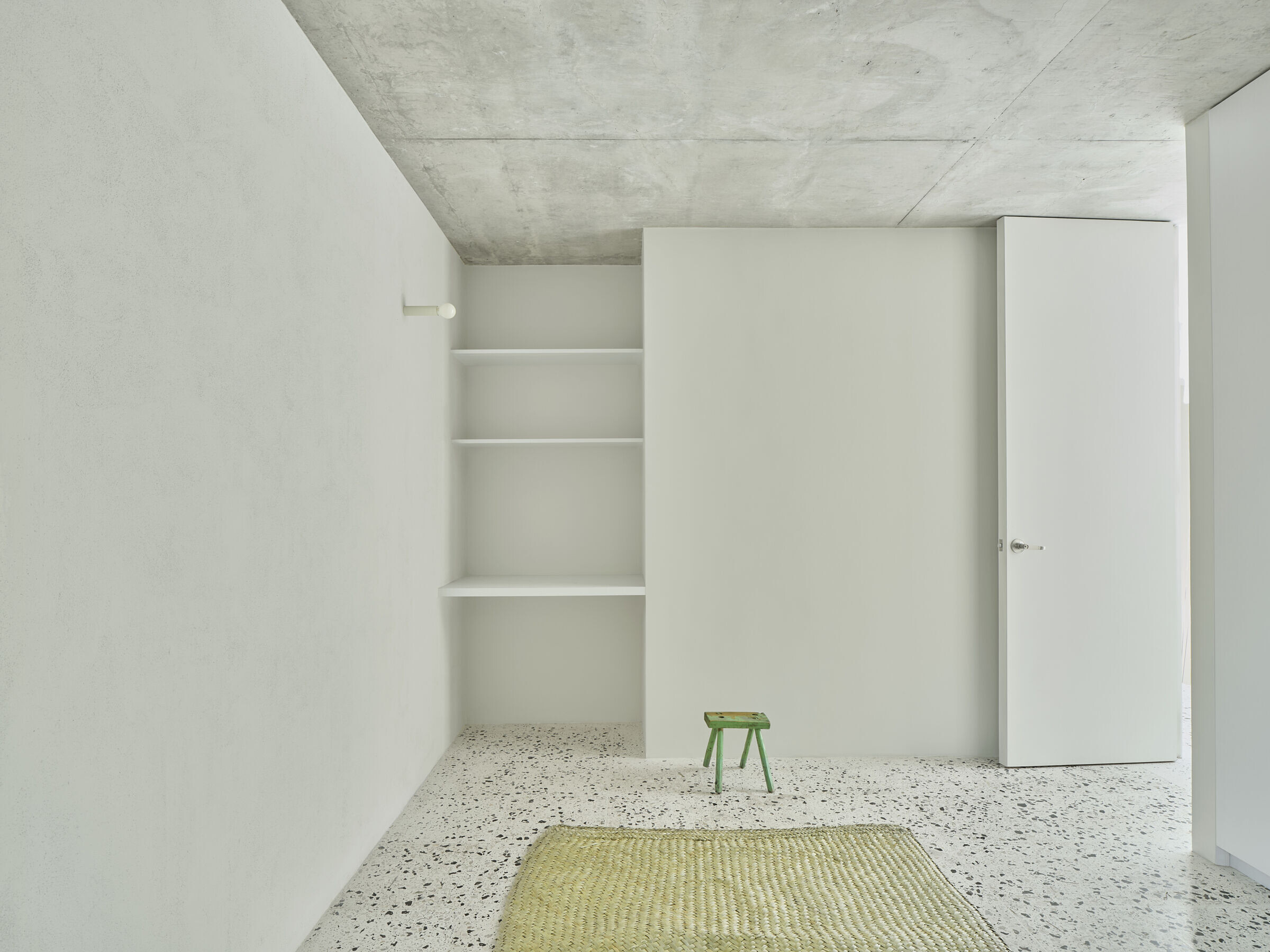
An existing Ahuehuete tree in front of the main facade provides a natural noise buffer between the busy street and the two flats facing East. The flamboyant tree creates a layer of privacy like a natural curtain offering at the same time an attractive view from within the flats.
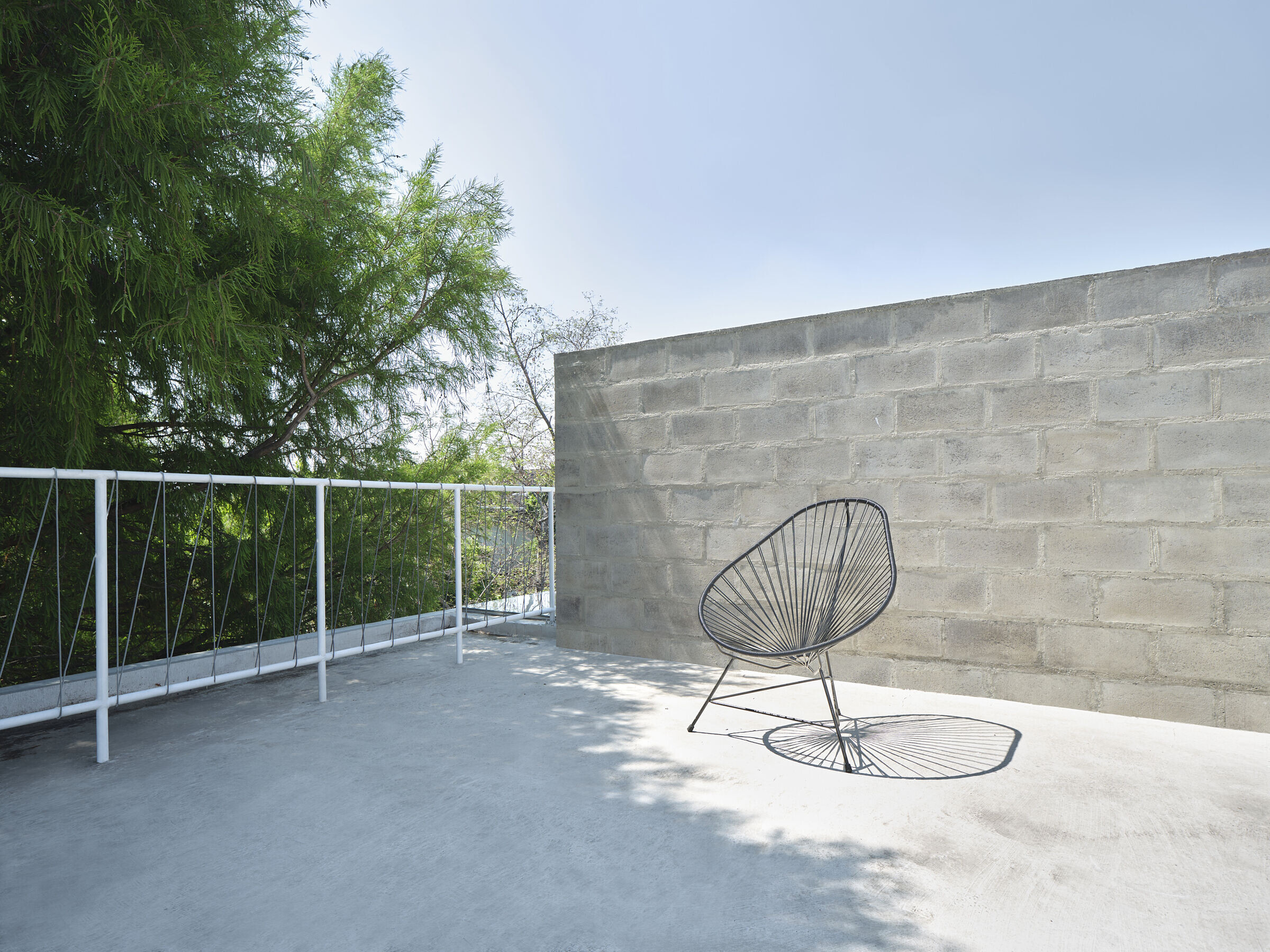
A vertical garden along the neighbouring wall shields the patio from the adjacent buildings and offers a calm and green backdrop against the juggernaut landscape of the Colonia.
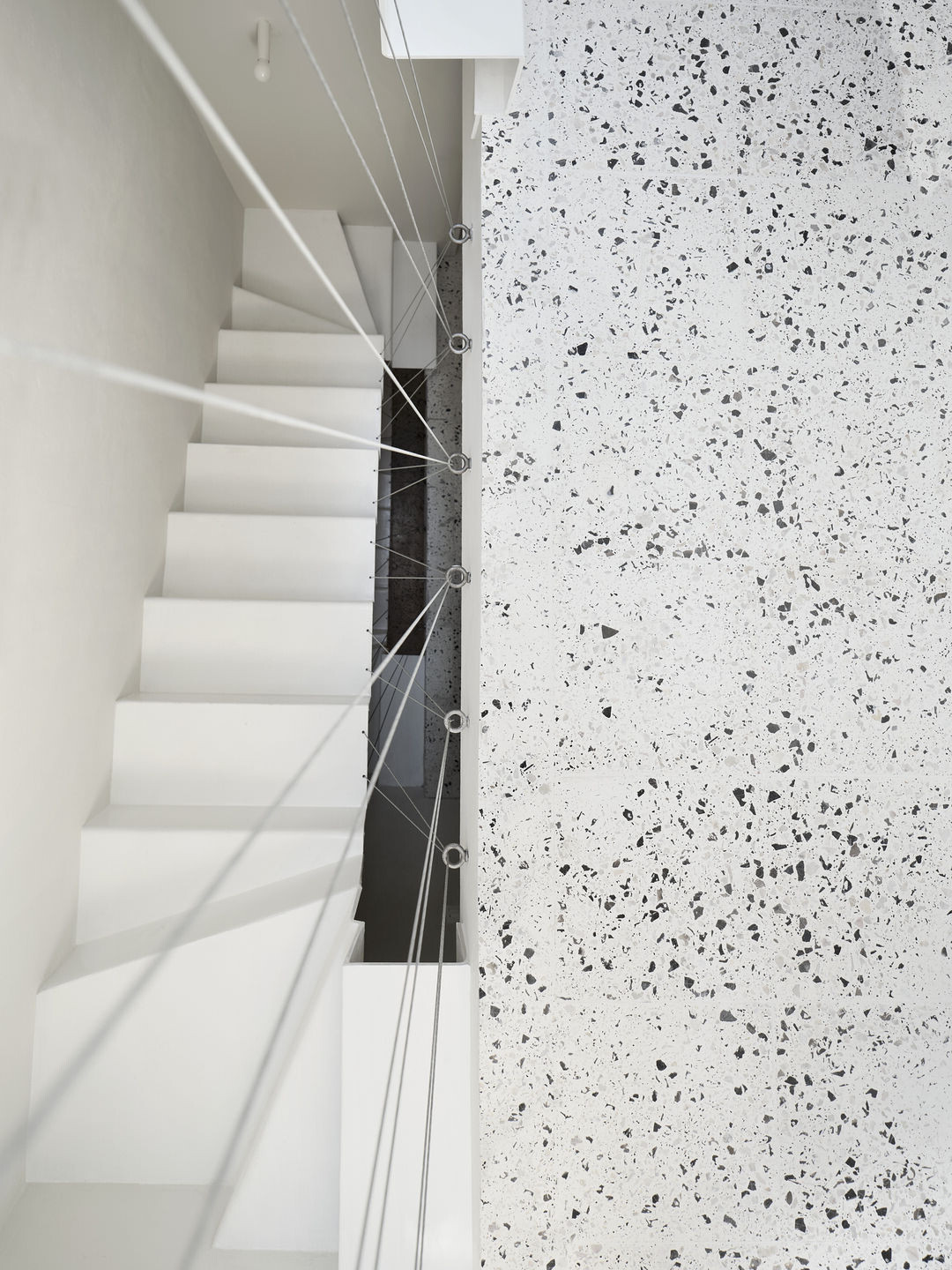
Team:
Client: Desarrolladora Welt
Architects: Zeller & Moye: Christoph Zeller, Ingrid Moye
Directors / Team: Sohum Bagaria, Giovanna Conversano, Hüseyin Eryigit, Alejandro Jaimes, Marion Kohler, Omar G. Muñoz, Eduardo Palomino
Structural Engineering: Ricardo Camacho
MEP Engineering: Dimarq Construcción
Contractor: DIYC Construcción
Photography: Sergio López
