digipath lab is the first fully automated digital pathology laboratory in Mexico offering precision diagnostics on human tissue to identify illnesses.
The premises of the laboratory occupy the top floor of an office tower with views across Mexico City. The lab's interior is designed along one continuous route in the form of an enfilade. A series of spaces is subdivided by extra clear glass separating the different program zones from each other whilst ensuring maximal visibility across the sequence of rooms. The visitor moves through the different spaces on a gradient from public to private starting at the reception, passing through the meeting areas and the offices, until arriving at the area of laboratory operations. The transparency across the various zones maximises natural illumination for the working areas and it reflects the open and transparent approach of the lab to the visitors and employees.
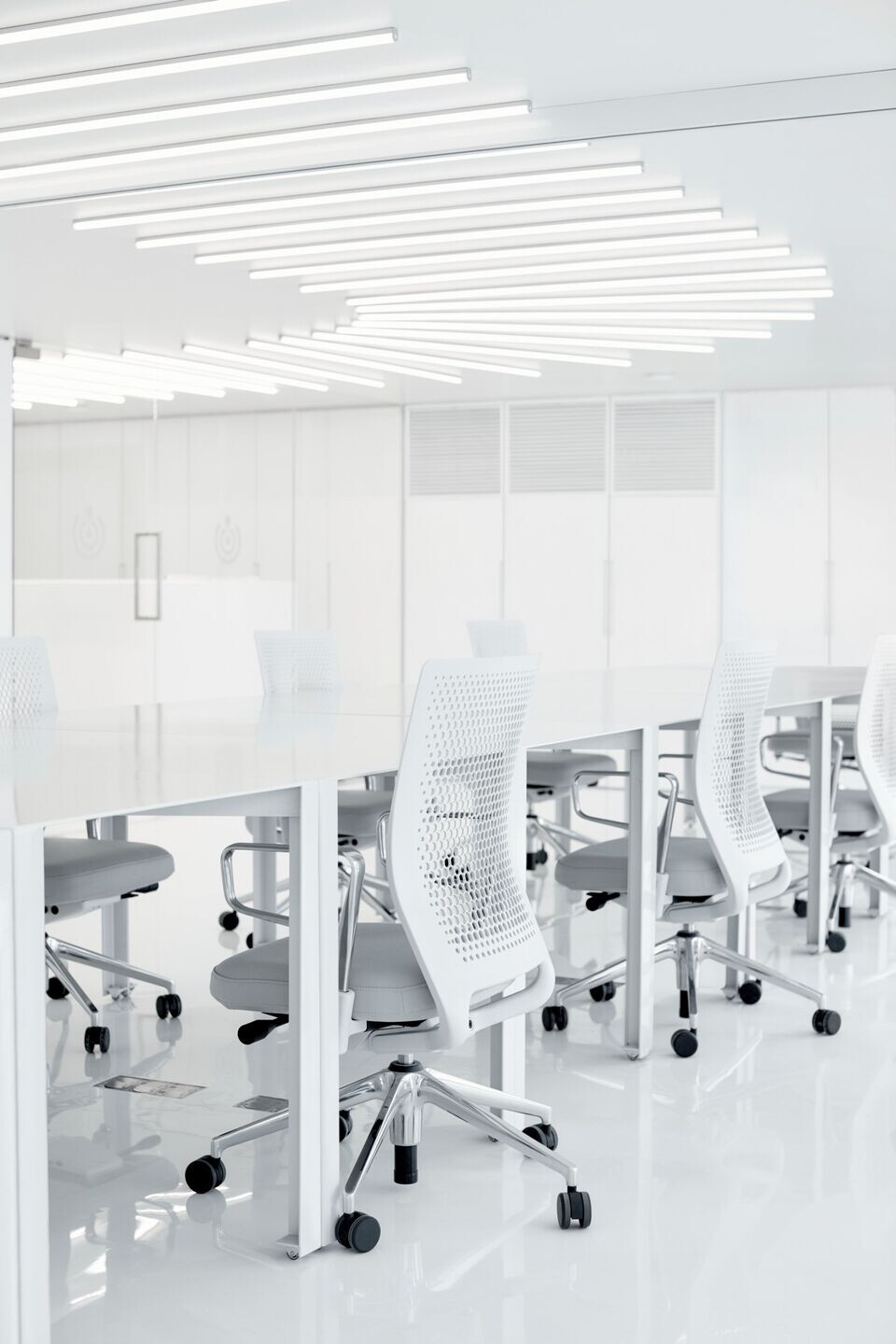
The interior is flexible. Retractable glass walls allow the office areas to be joined together into a larger space for workshops and events; furthermore movable steel frame furniture that was specifically designed for the lab enables individual or group work. In order to maximise the relatively low room height of the existing building structure, the use of a traditional suspended ceiling was dismissed in favour of fully integrated services that run hidden inside a continuous cupboard wall at the perimeter of all rooms. All necessary secondary elements such as electrical equipment, projection screens, kitchenettes, and storage are accommodated inside the linear cupboard element resulting in a clean and consistent look throughout all areas.
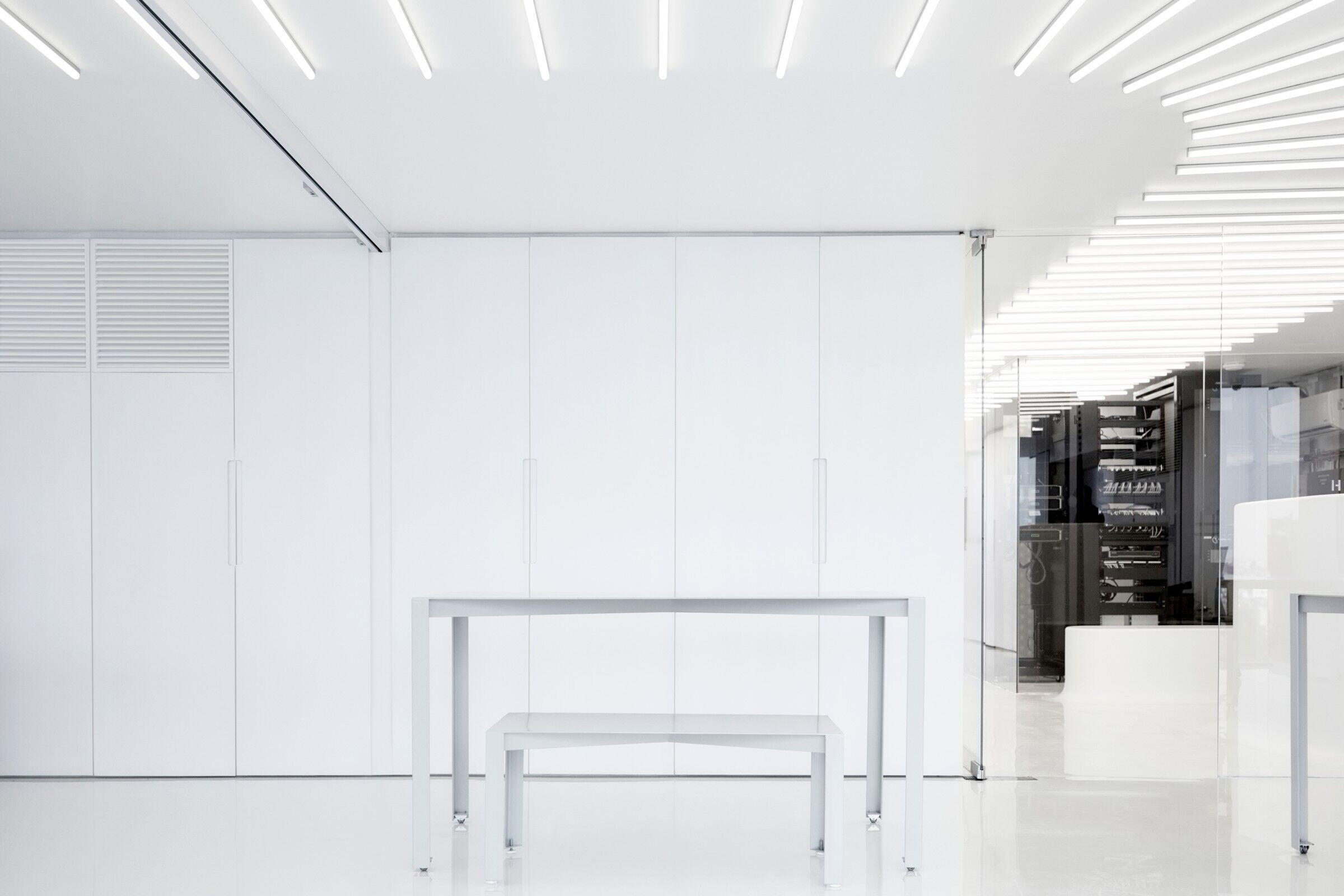
The laboratory operations are designed to take place around a free-standing 'island' where the lab staff works on specialist equipment. The analytical works are executed on a circular route around the central element. The exact placement of the equipment within the 'island' followed a careful analysis of the sequence of laboratorial processes in order to ensure an efficient progressive movement of the staff within the lab avoiding the crossing of routes. Thanks to the concentration of all laboratory equipment in one central element the facade remains unobstructed allowing for a generous ingress of natural light into the lab and offering views to the city.
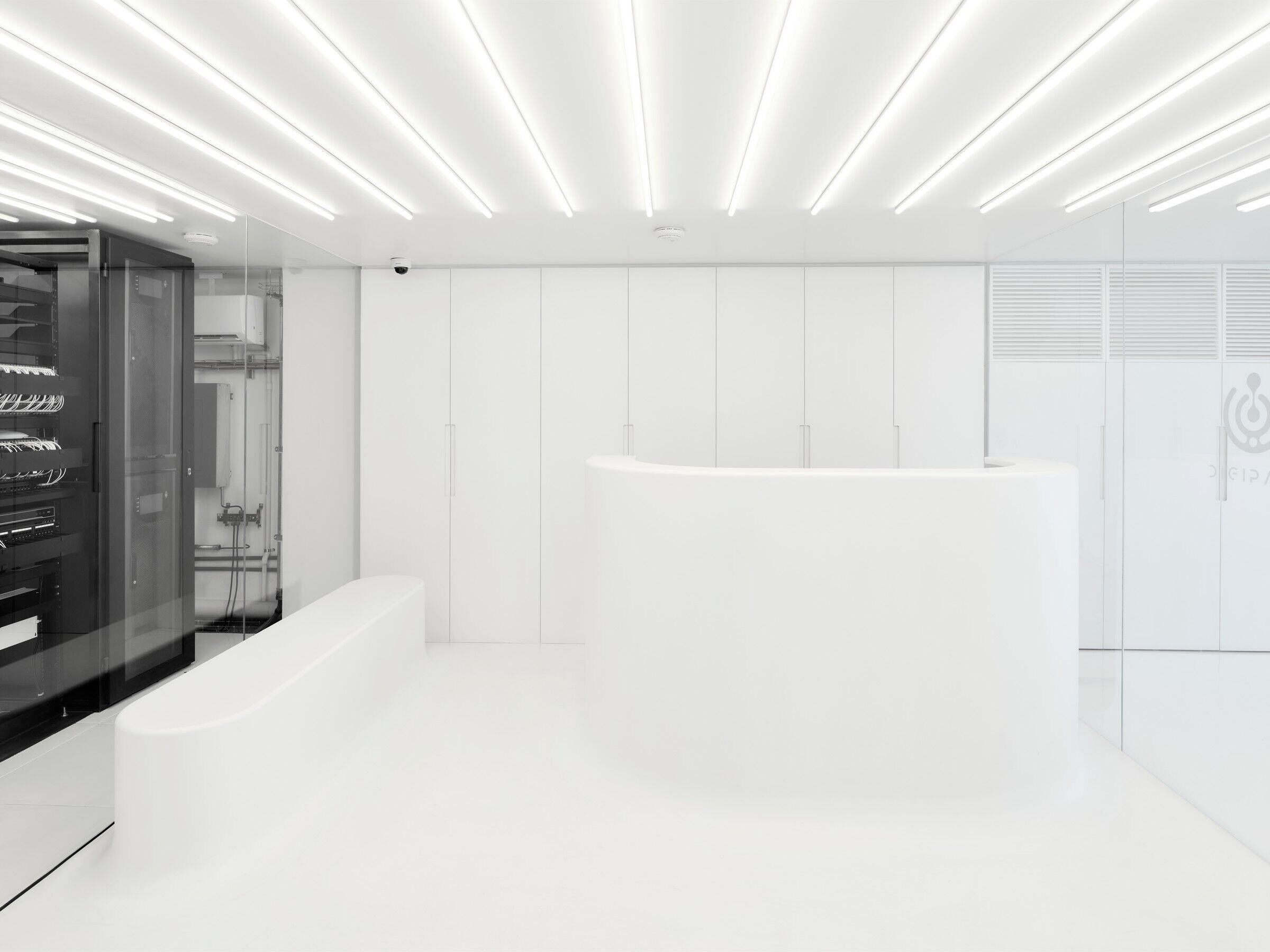
The natural illumination is accentuated by the use of the colour white throughout the project: in the highly glossy resin floor, the ceilings, and the lacquered built-in furniture. Additionally, full-height mirrors disguise the existing columns and reflect the daylight into the spaces. The natural light is complemented by a luminous band of LED lights on the ceiling connecting all spaces. The curved band of lights reinforces the sense of spatial continuity and provides homogeneous illumination for the specialised work in the lab.
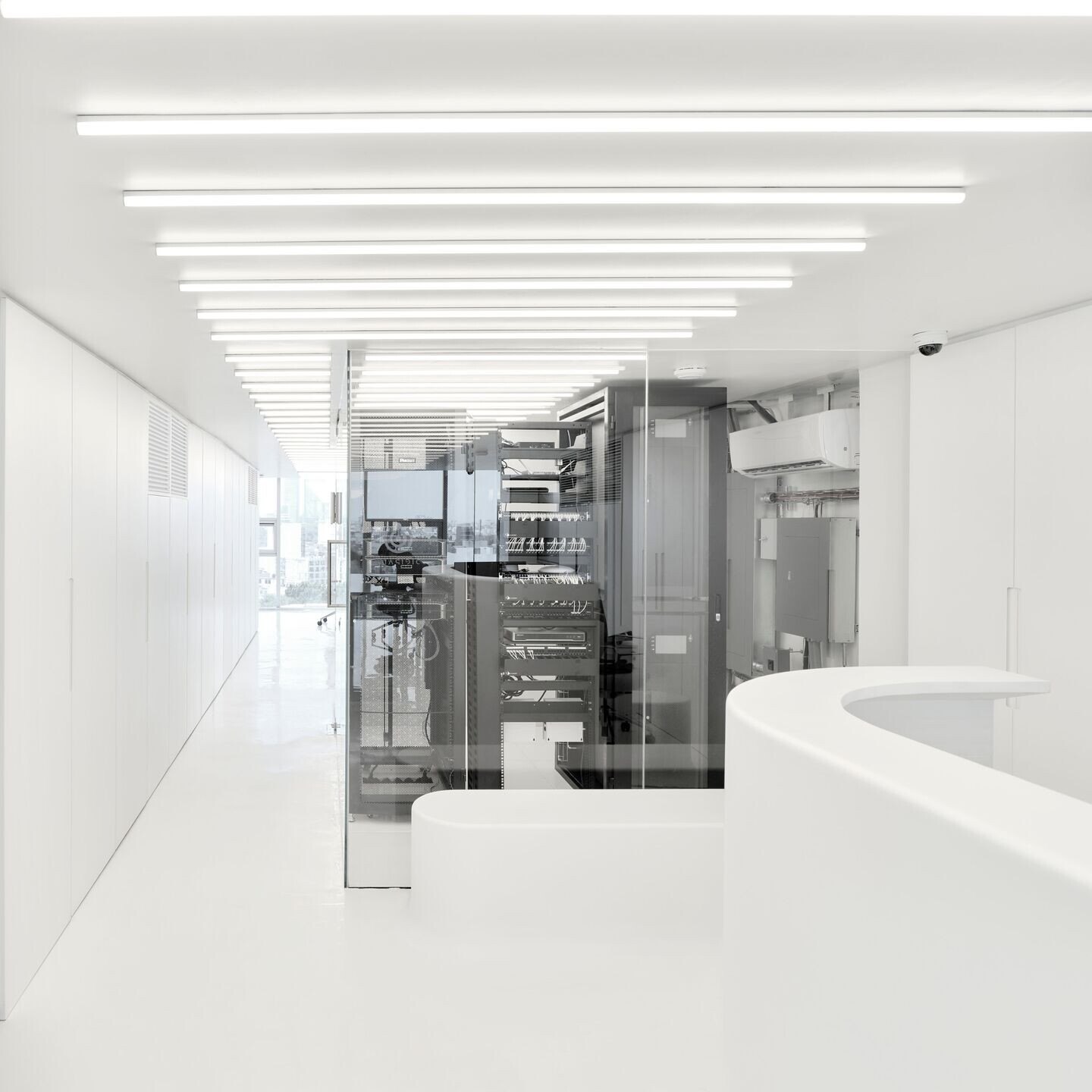
The working tables are designed as movable modules that enable multiple configurations. Their slender design from steel sheets and sections seeks to minimise the visual impact of the furniture on the space. In contrast, the fixed furniture within the reception area is conceived as solid extrusions emerging from the floor. A curved desk for the receptionist and a bench for visitors form the entrance area that at the same time overlooks the adjacent server room behind full height glazing. What normally remains invisible and hidden in a dark storage space gets displayed as the 'brain on view' of the digital pathology lab.
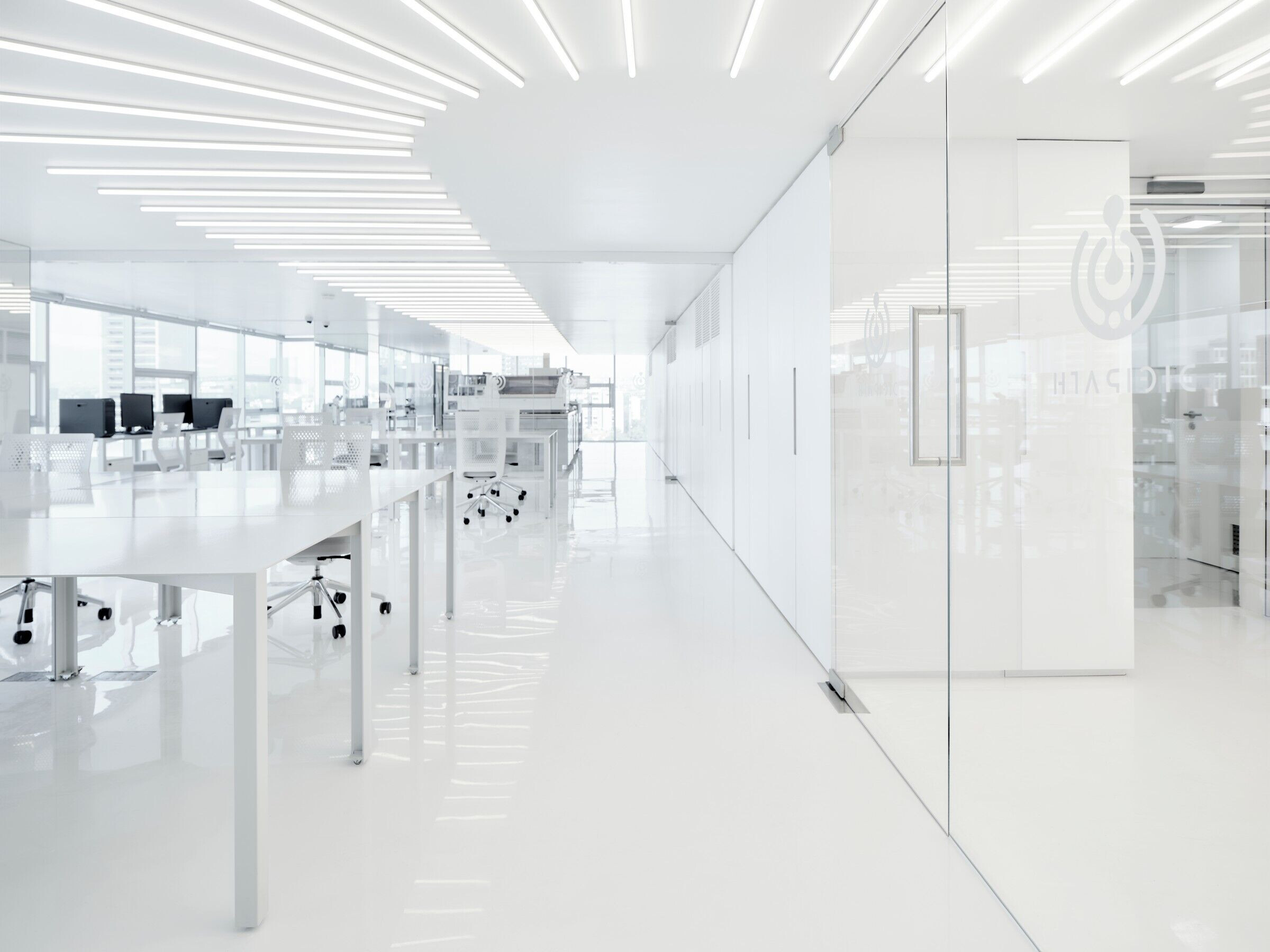
What was the brief?
To design a digital pathological laboratory
What were the key challenges?
To work with a restrictive existing interior.
What materials did you choose and why?
Epoxy resin for the floors, lacquered steel for the loose furniture, extra clear glass for the partition walls, glossy lacquer for the fixed furniture, matt lacquer for the perimetral built-in joinery.
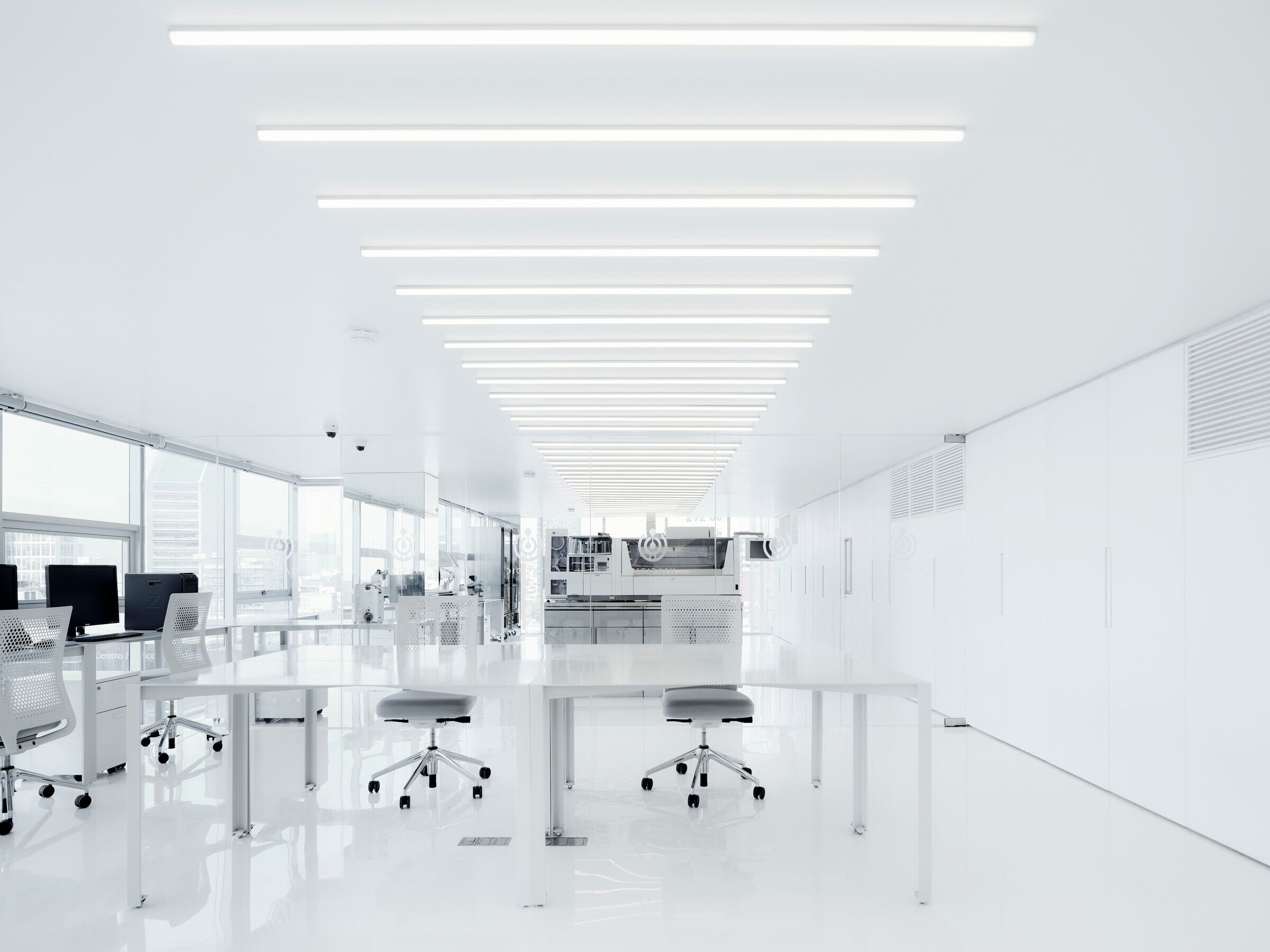

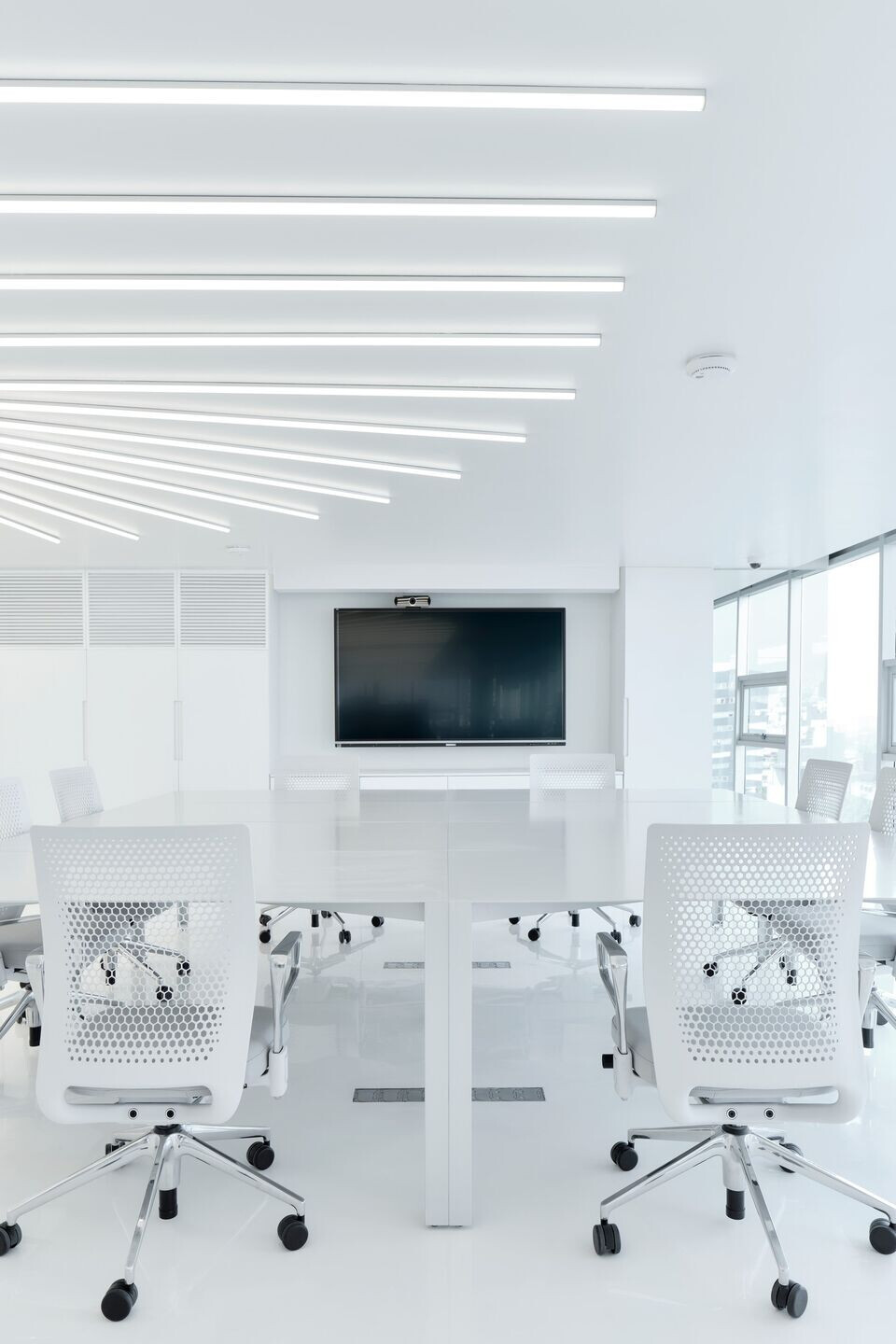
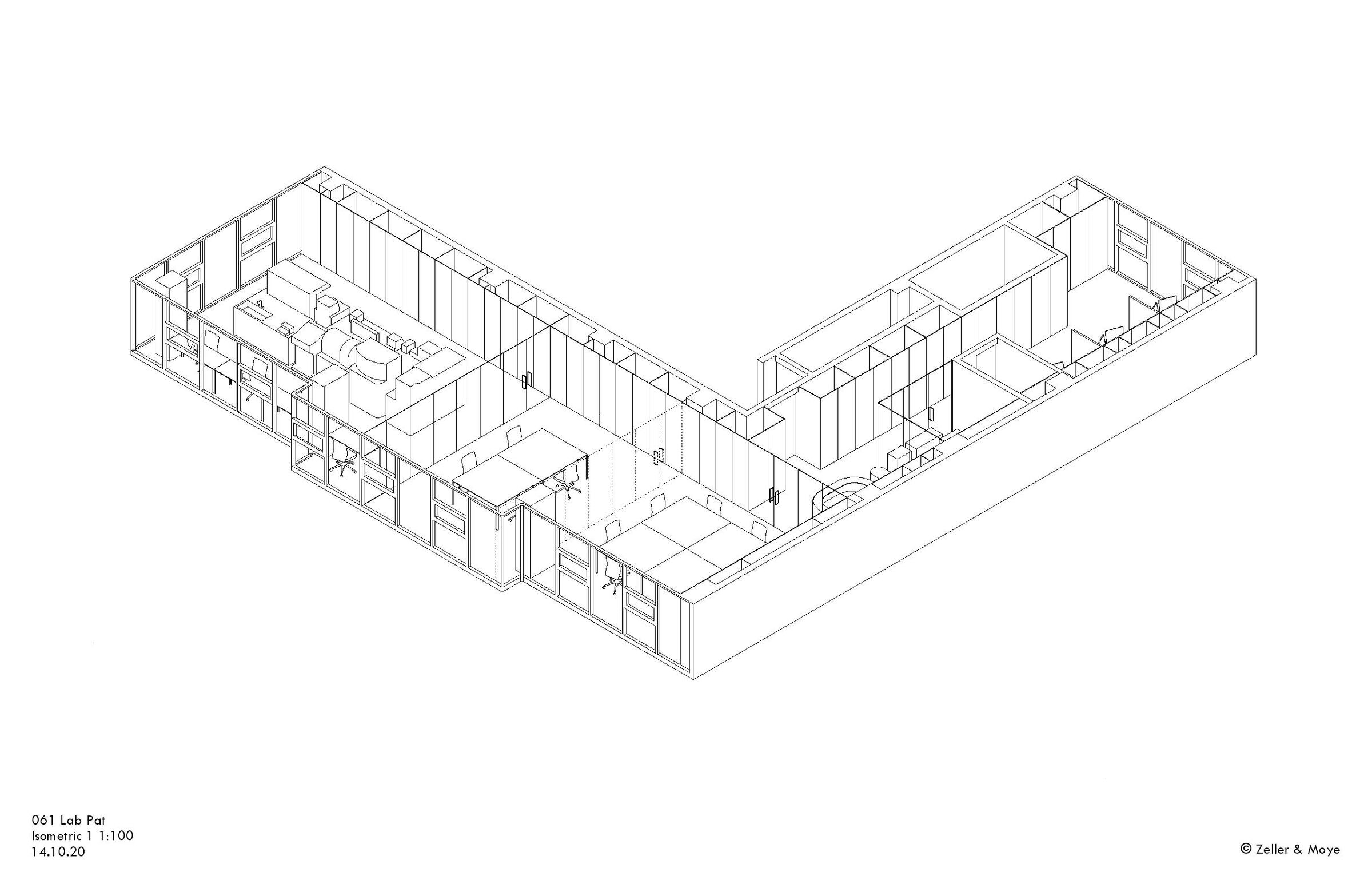
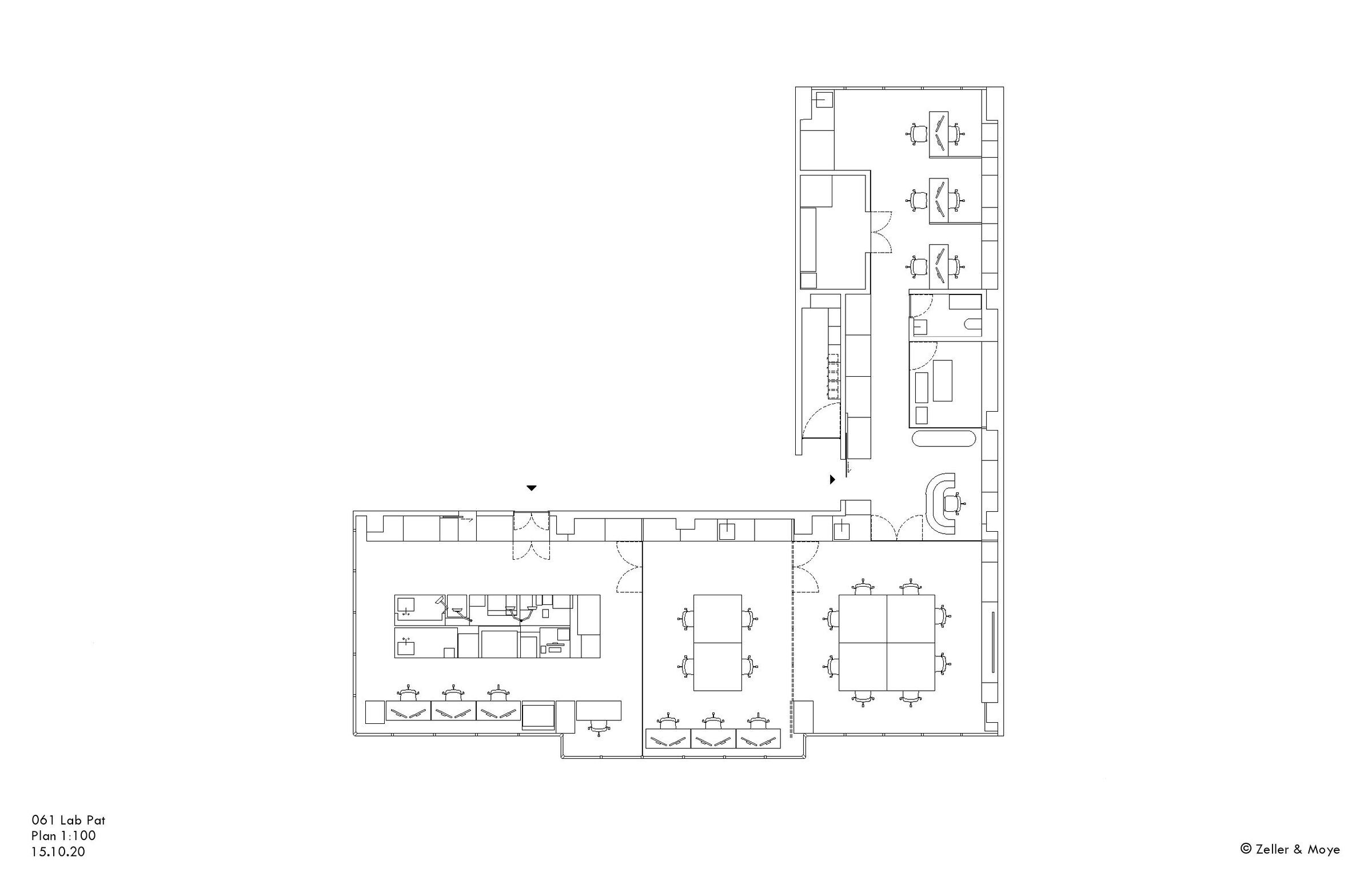
Material Used :
1. Facade shutters: Shutter with sun protection, Starr Chrome, blaumount
2. Facade shutters: Black-out shutter, Duo Blackout, blaumount
3. Flooring: White epoxy resin
4. Glass partitions: Extra clear glass partitions, TG 9335, Dormakaba
5. Glass partitions: Foldable extra clear glass partitions, TG 9355, Dormakaba
6. Doors: Automated extra clear glass door, ES 200, Dormakaba
7. Interior lighting: LED bar, SMD2835, Nova Light
8. Interior furniture: Office chair, Air ID chair, Vitra
9. Fixed joinery: White matt lacquer, Polyform
10. lab joinery: Bespoke stainless-steel joinery, KURO/BECOMAR
11. Floor boxes: Electrical and Voice & Data metal floor boxes, Lewer Electric









































