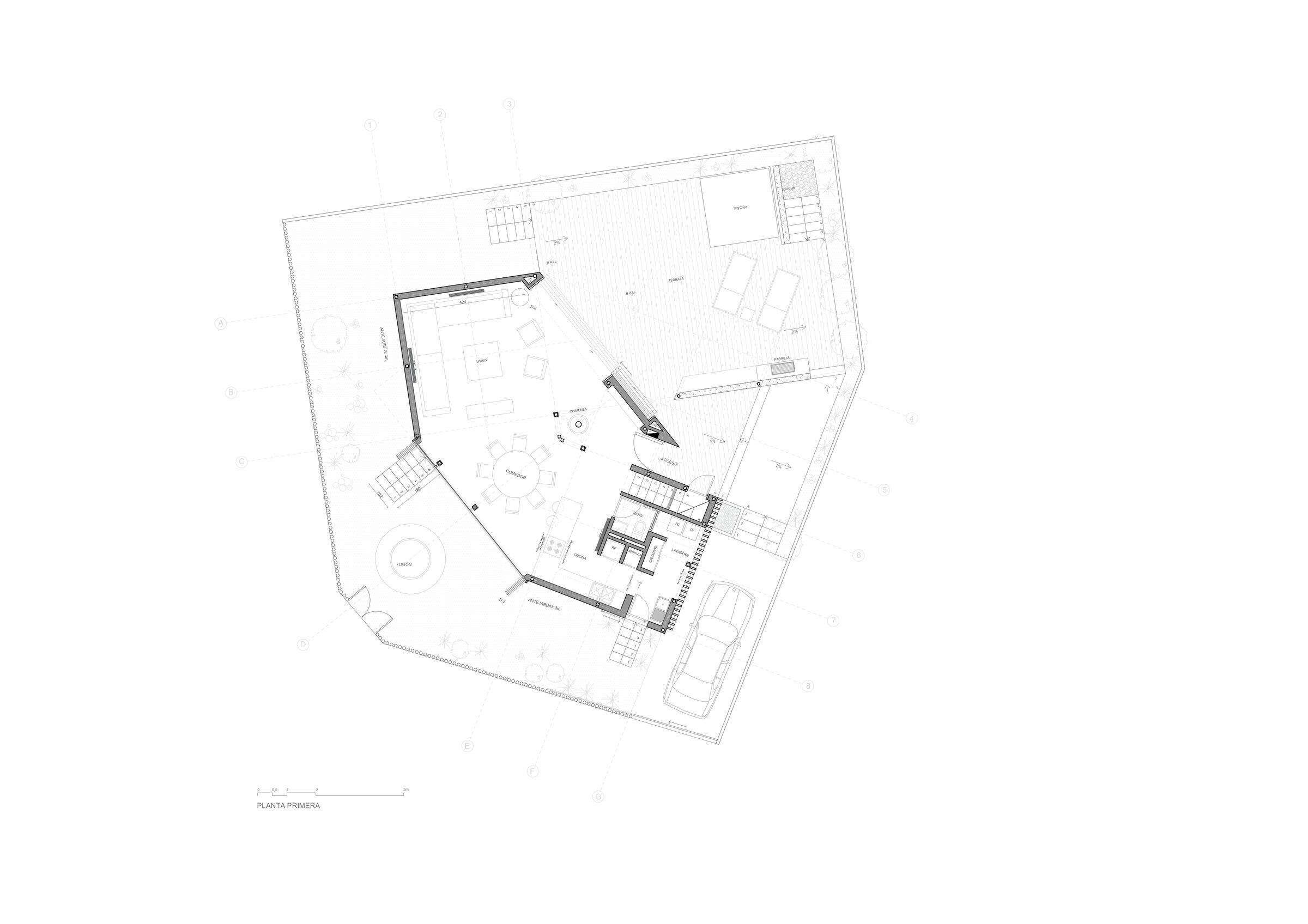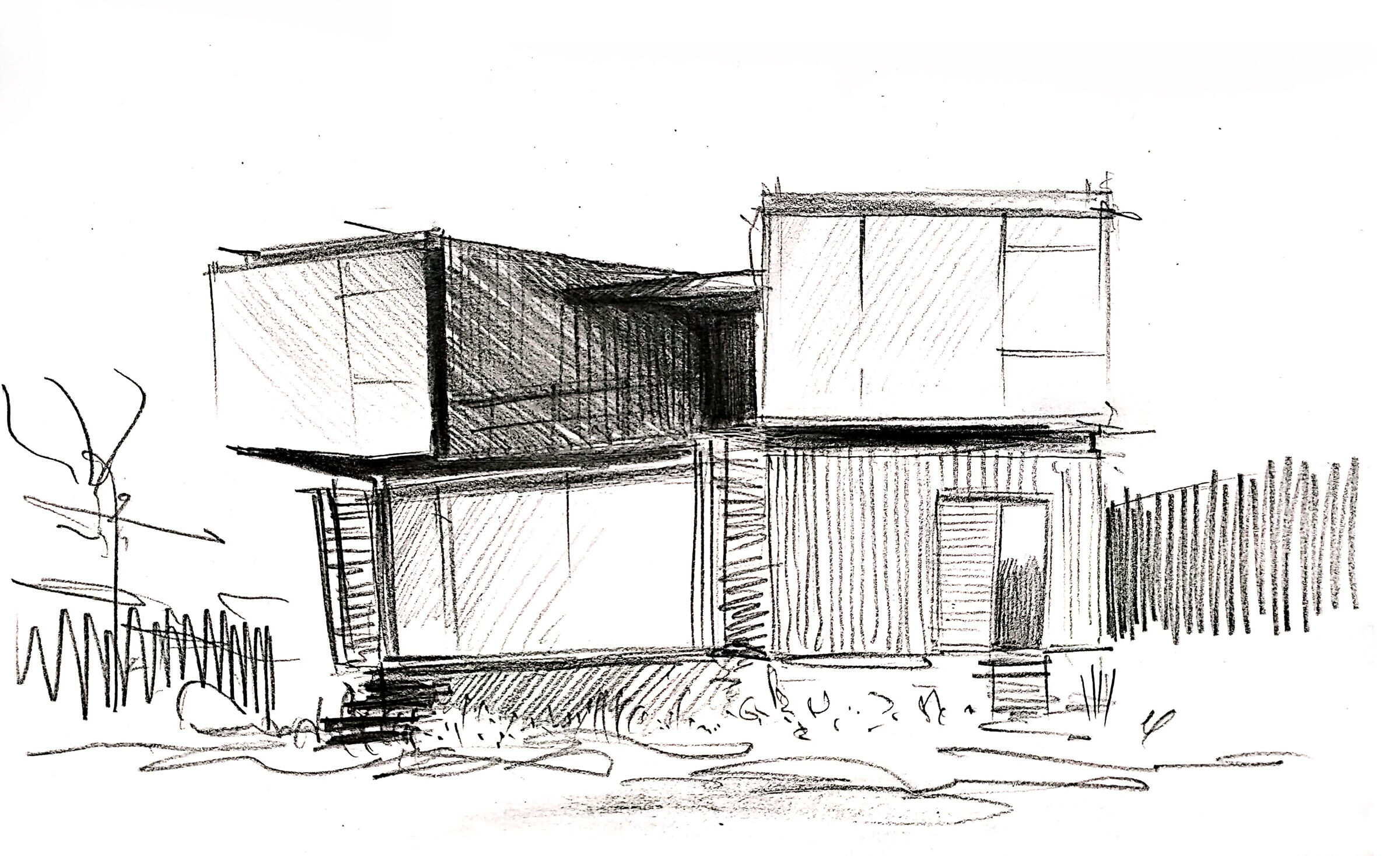Casa Laguna is located on the shores of the Zapallar lagoon.
Its location in a privileged corner, separated from the beach by a narrow strip of sand, and its perfect implantation in the plot makes possible its good orientation and an original volumetry that adapts to its conditions.
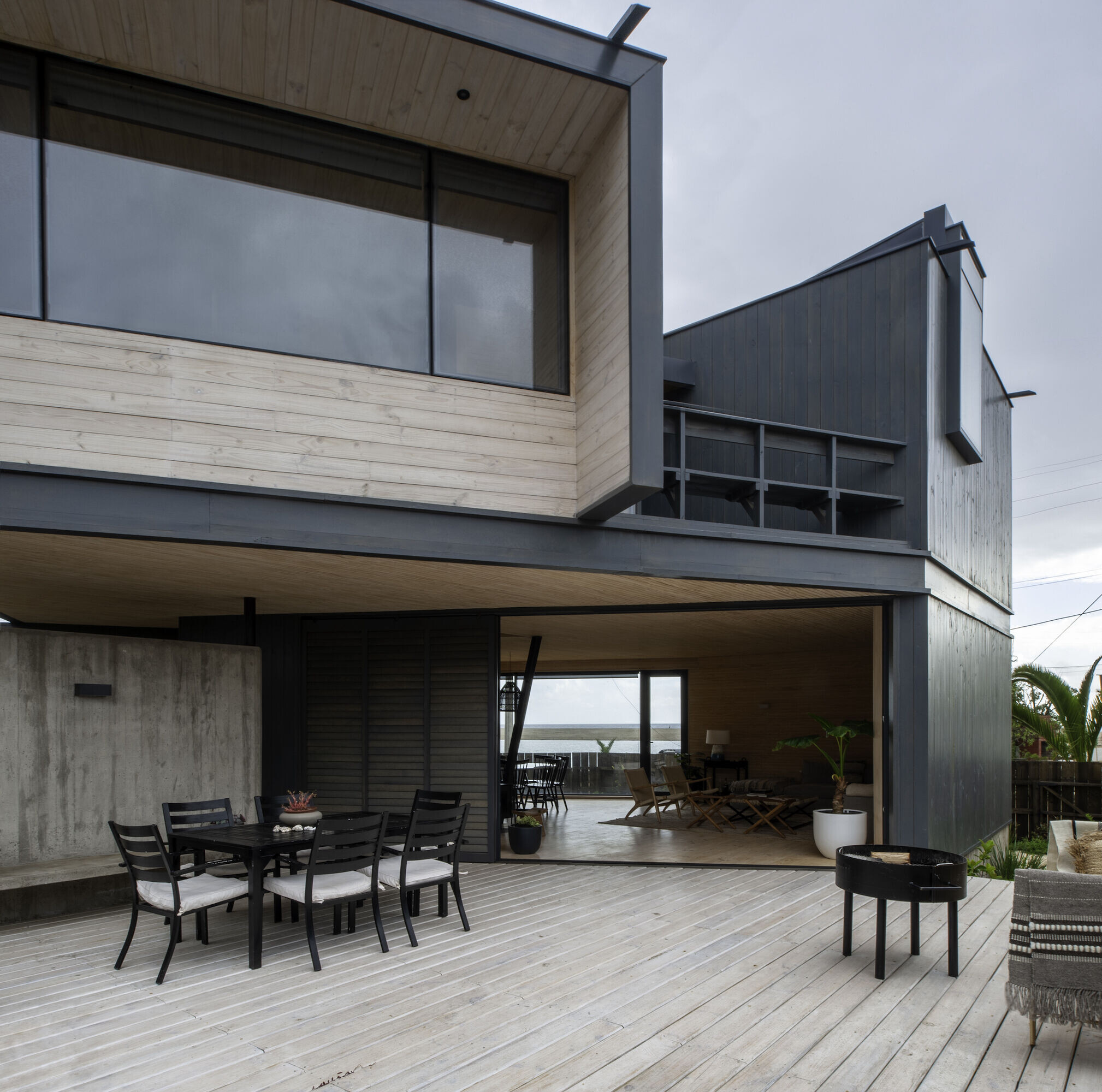
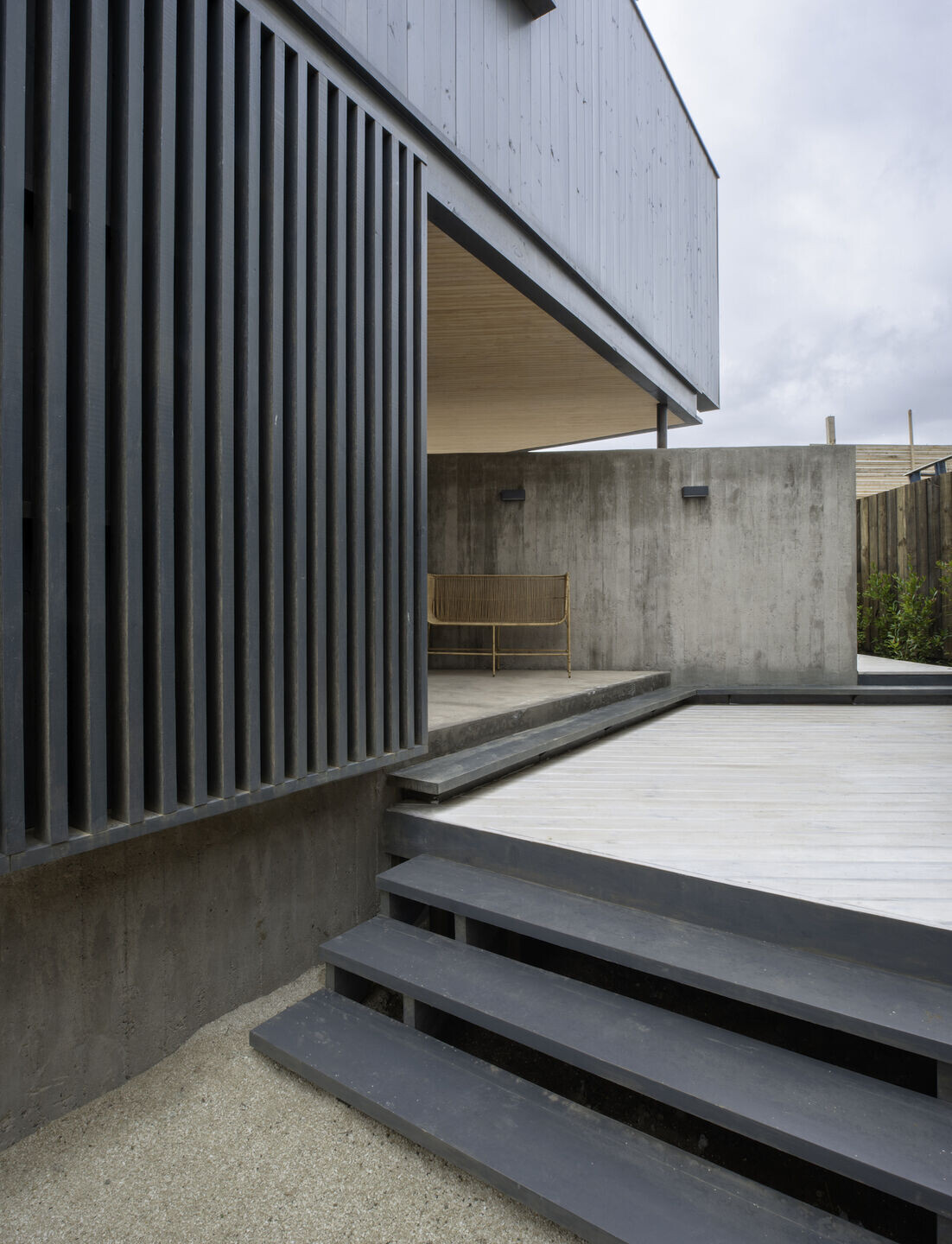
PROGRAM
The house is divided into two floors, which separate the use of more public spaces on the first floor and the bedrooms on the second floor.
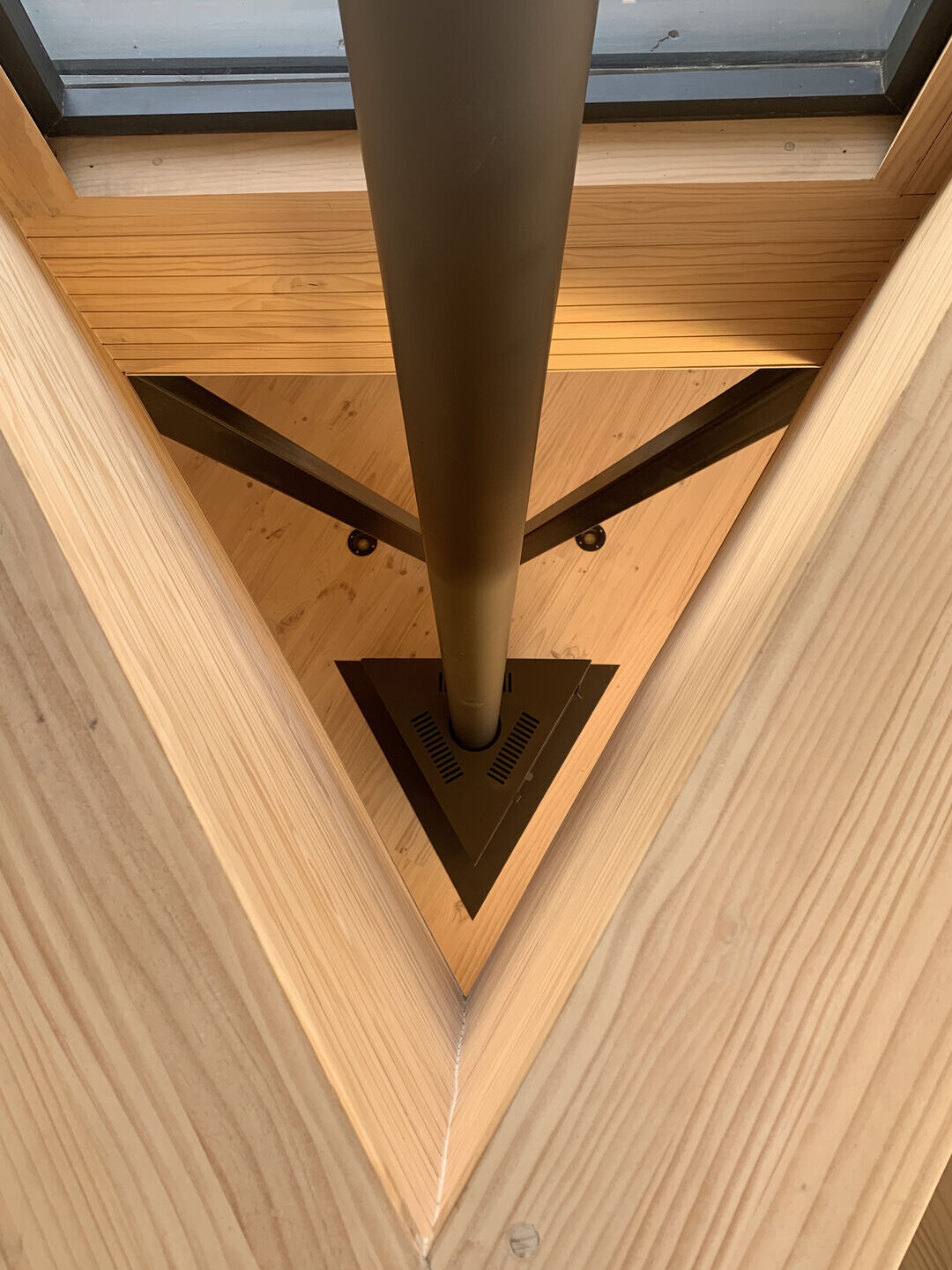
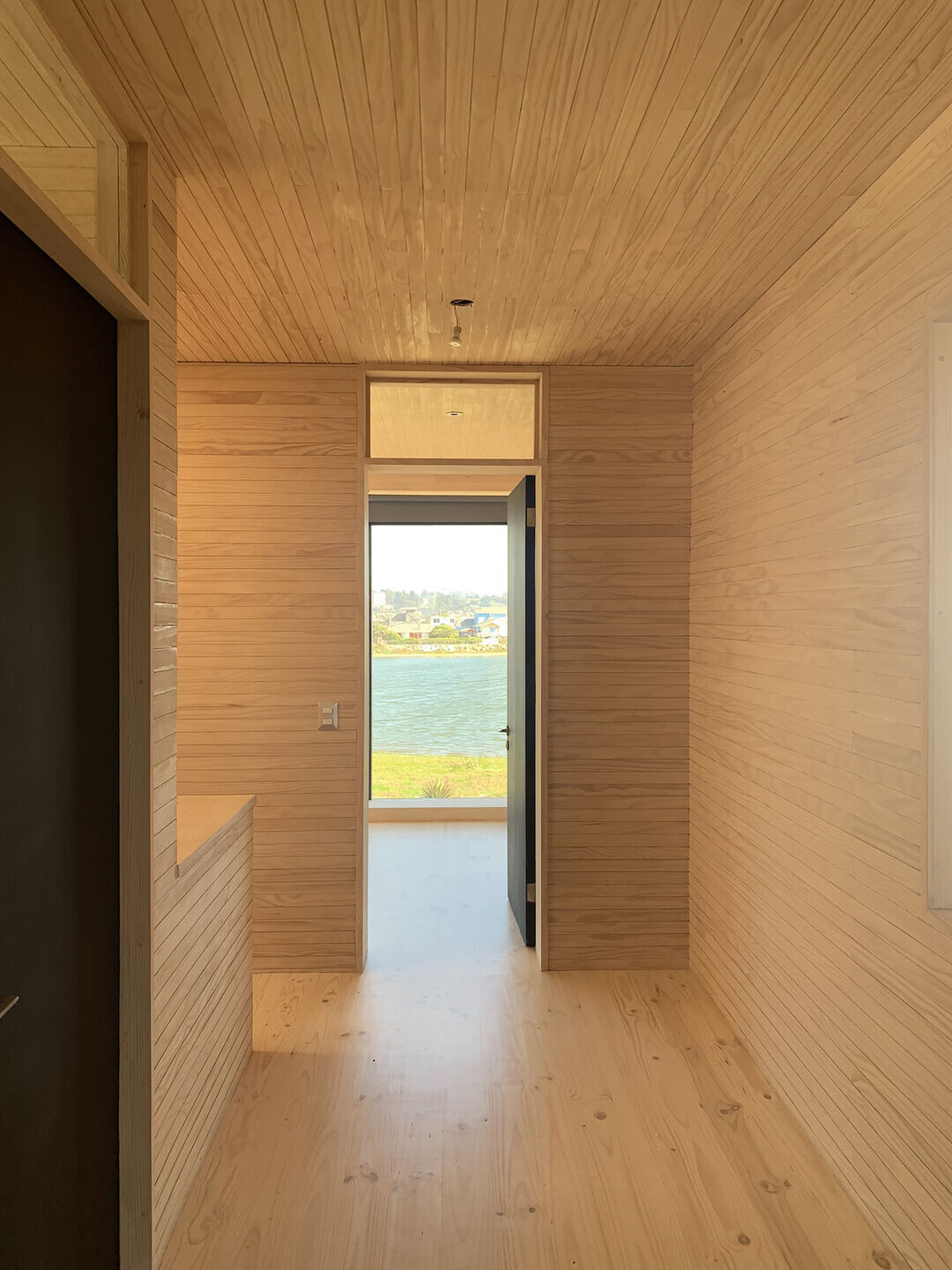
The house is accessed from the first level, which organizes the common spaces such as a large living-dining room, overlooking the sea, next to them the kitchen attached to the service area and laundry room, a guest bathroom, parking and a terrace with pool that connects to the living room through sliding windows. The second level contains two bedrooms articulated by a large distributor, a shared bathroom and the master bedroom. The latter is separated from the rest of the floor by two terraces, one facing north and the other south, with private bathroom and dressing room. This separation isolates the main room from noise as well as illuminating the whole area with the large windows overlooking the upper terraces. All the rooms are articulated around the fireplace, which functions as the heart of the house, as it heats from the living room, creating a circular path on the first level, to the upper level.
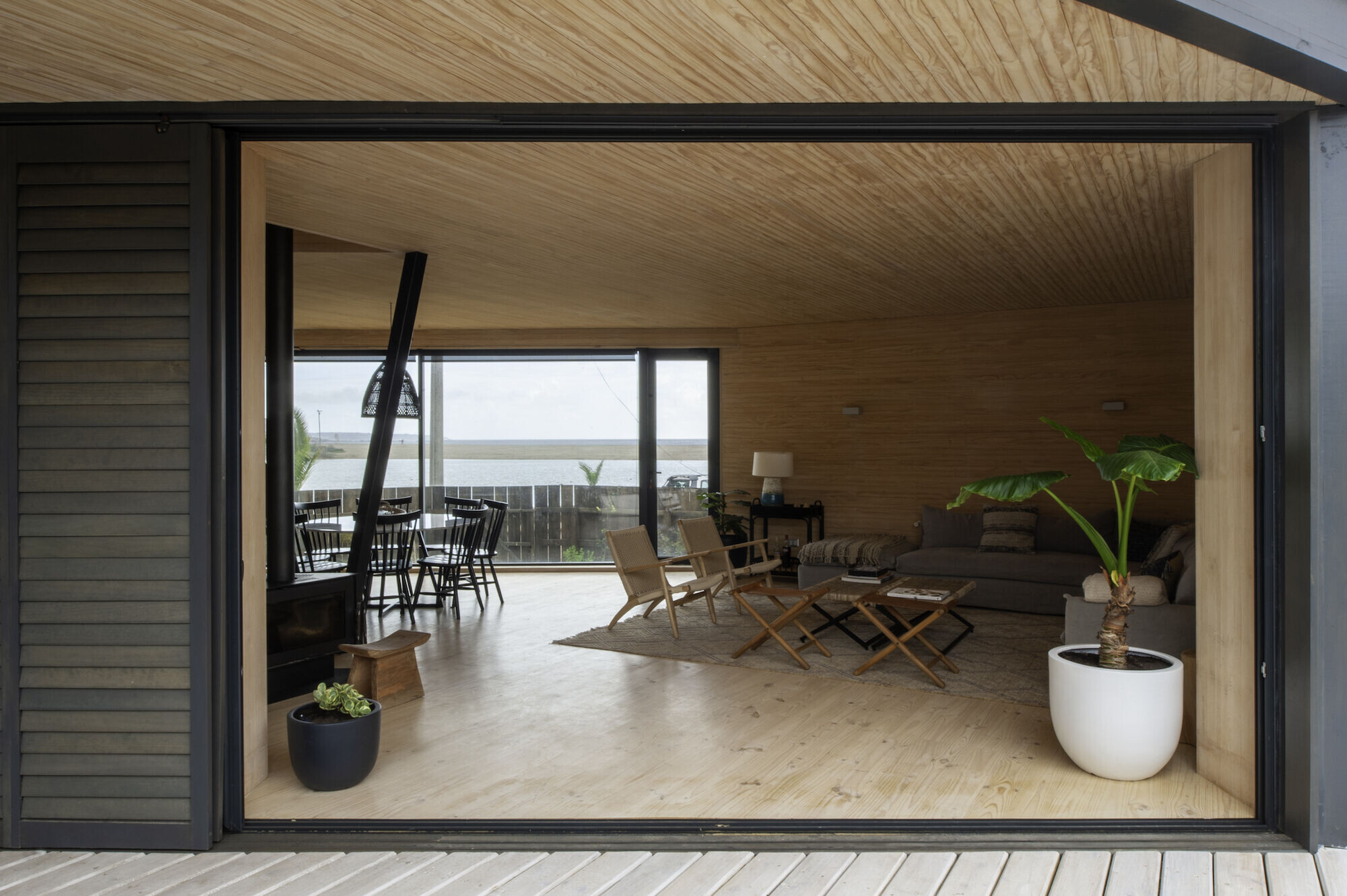
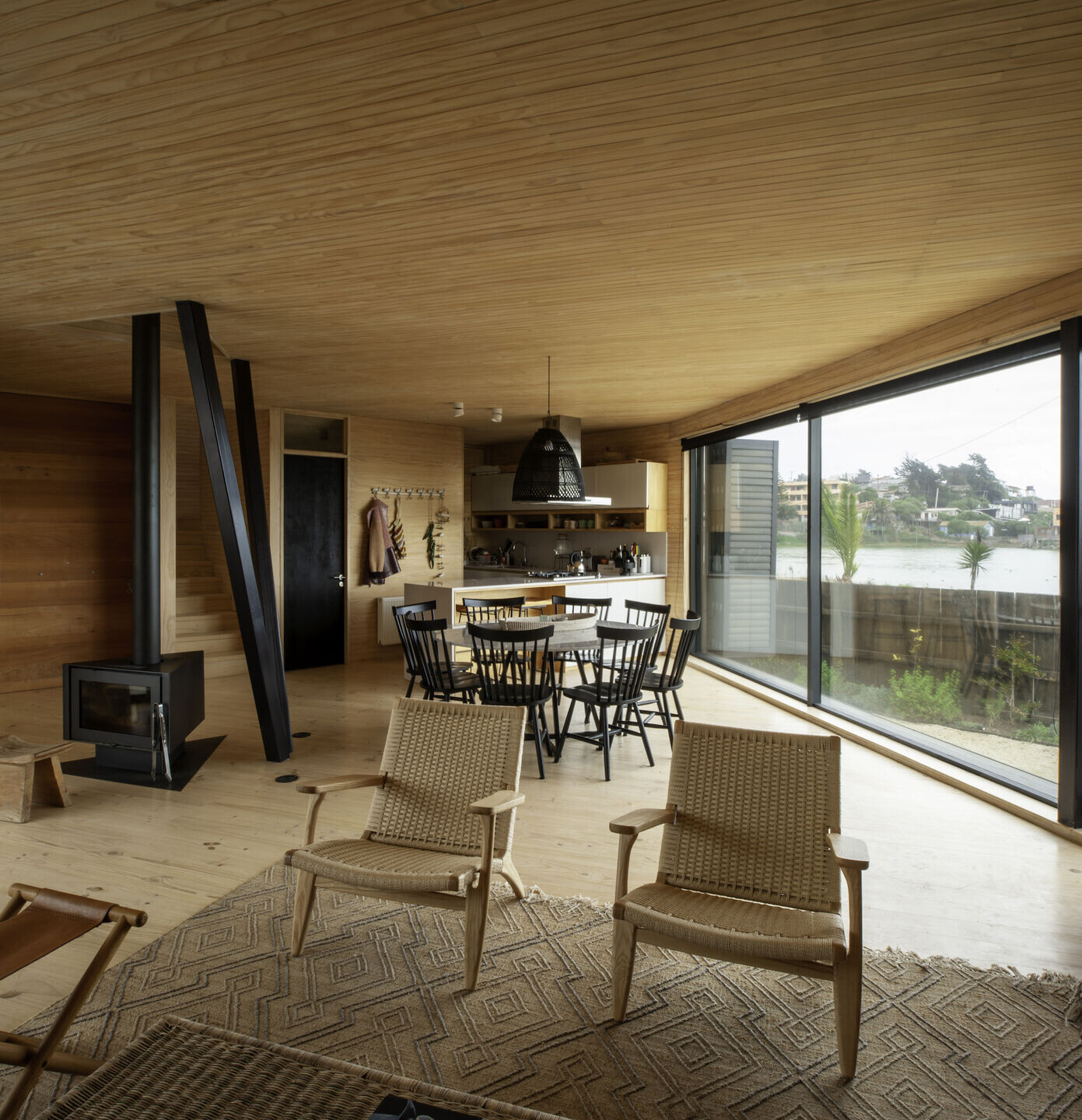
VOLUMETRY
The volumetry of the house is created from the restriction of the distance to the limits of the plot. Thus a lower volume is created, which follows the same geometry and supports two upper volumes, one square and one rectangular, both joined by the terraces. This mixed volumetry of wood and steel on a one meter high reinforced concrete plinth, not only avoids the frequent flooding of the site but also intensifies the views from both floors. On the other hand, it creates two environments in the outdoor area; a more public one facing the street and a more private one, protected from the wind, where the terrace, swimming pool and barbecue area are located. The careful choice of materials and the way in which they complement each other, results in a house with a contemporary look that combines the modern and the traditional.
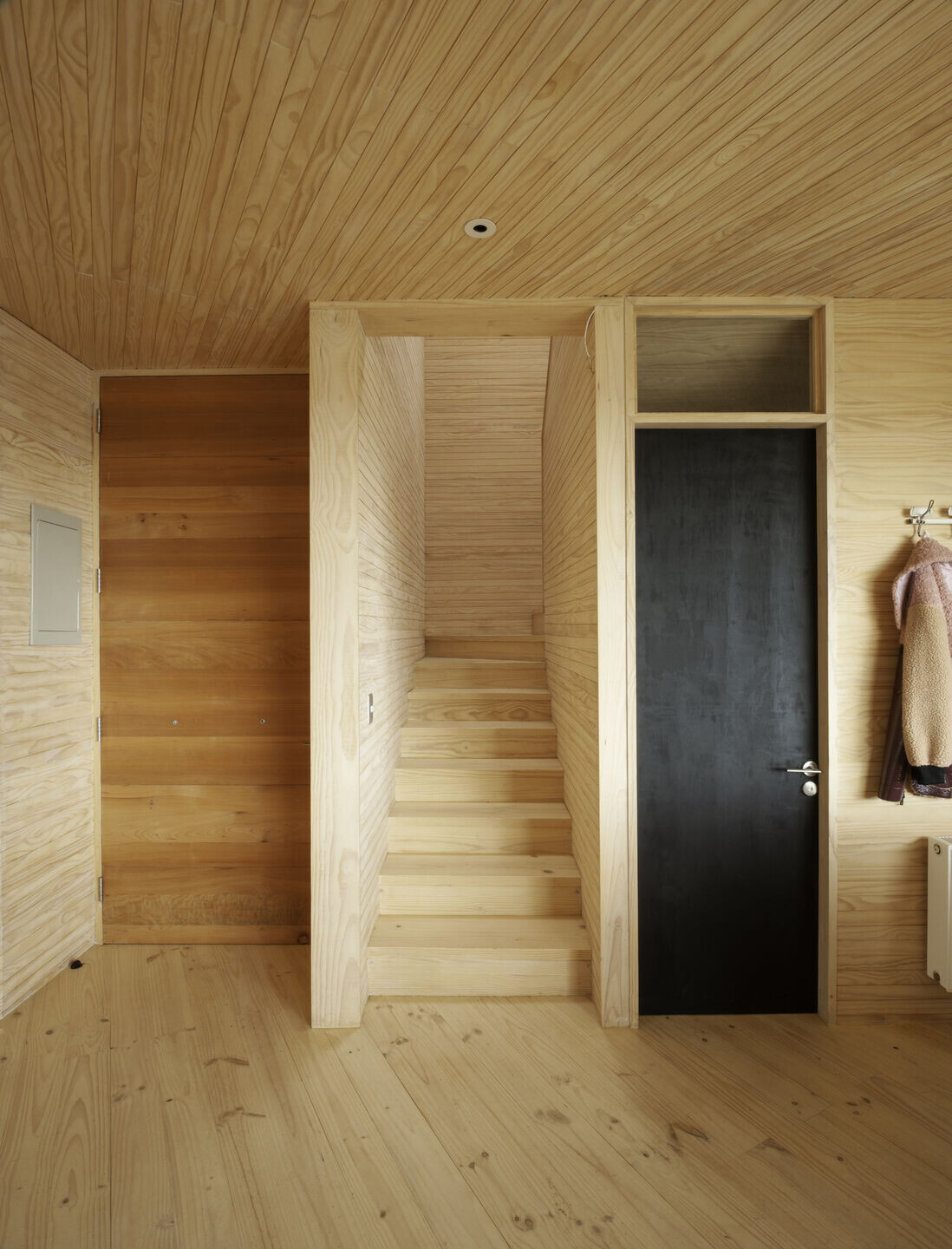
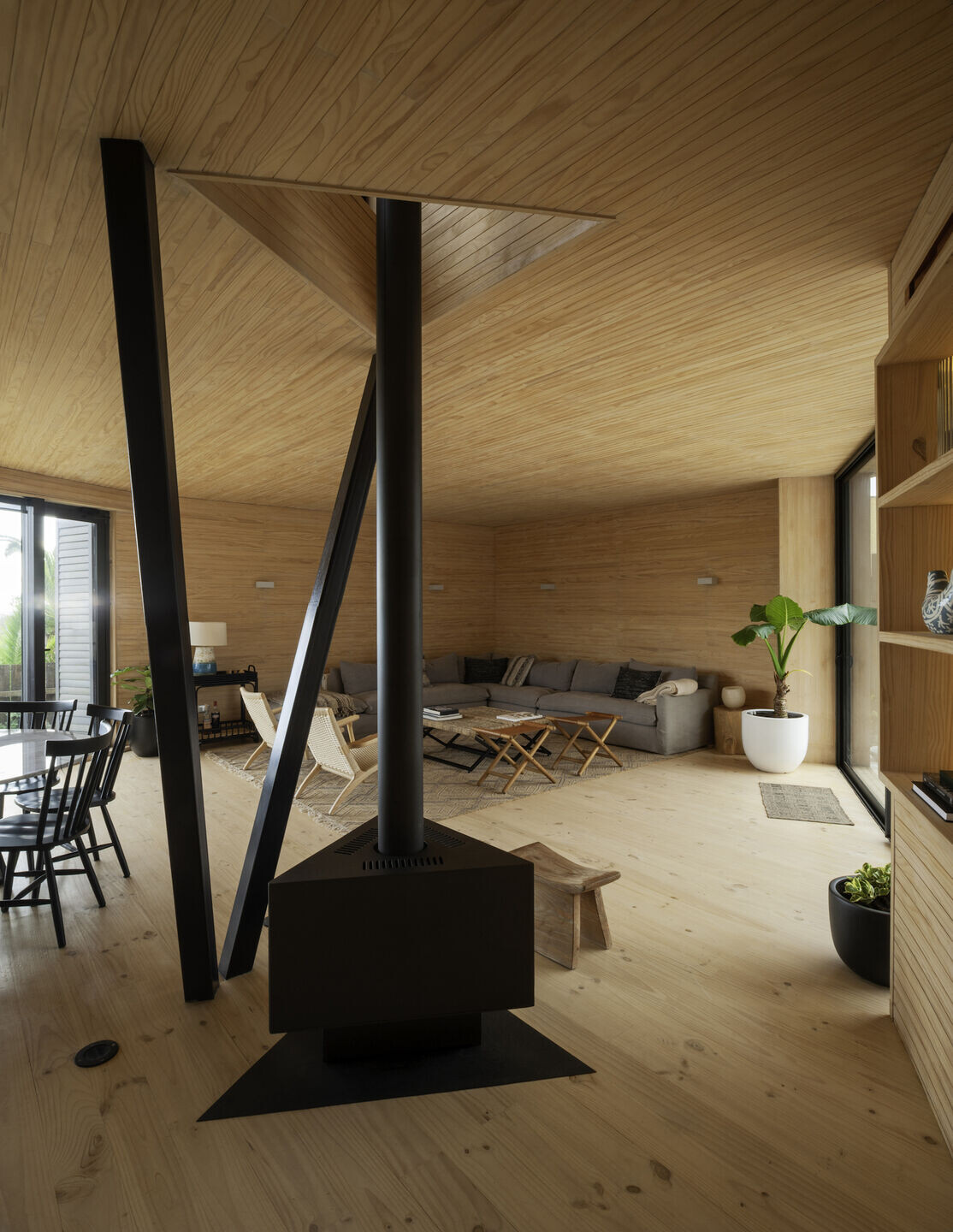
LIGHT
The house is oriented to the south, the views condition the orientation, which is why the outdoor living area is located on the north side, providing natural light to the terrace and pool throughout the day, while to illuminate the rest of the house large windows are opened throughout the main facade. This, together with the terraces on the upper level, illuminates part of the living room and two of the bedrooms. In addition, a skylight over the stairs provides light to the entire vertical communication core.
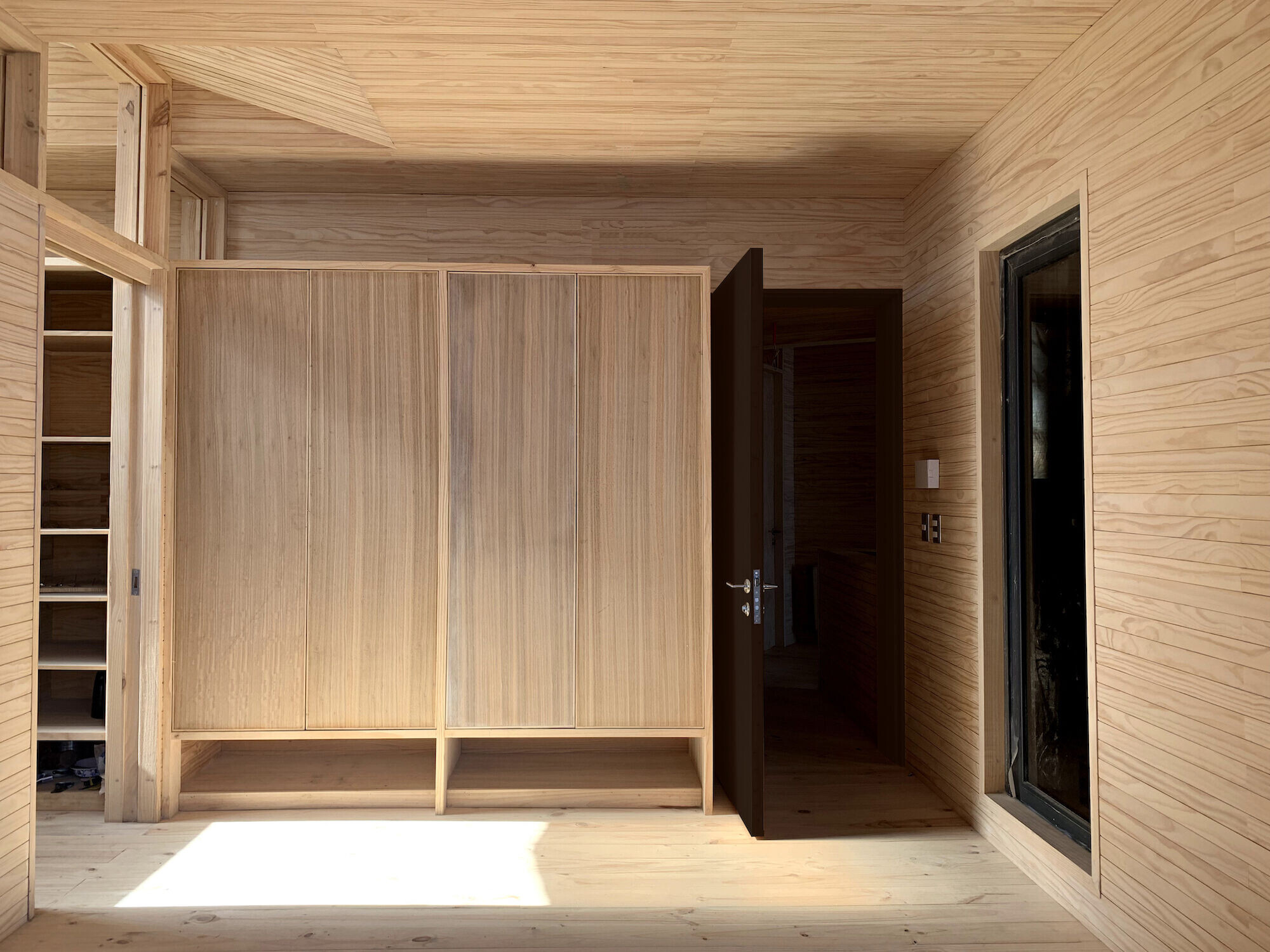
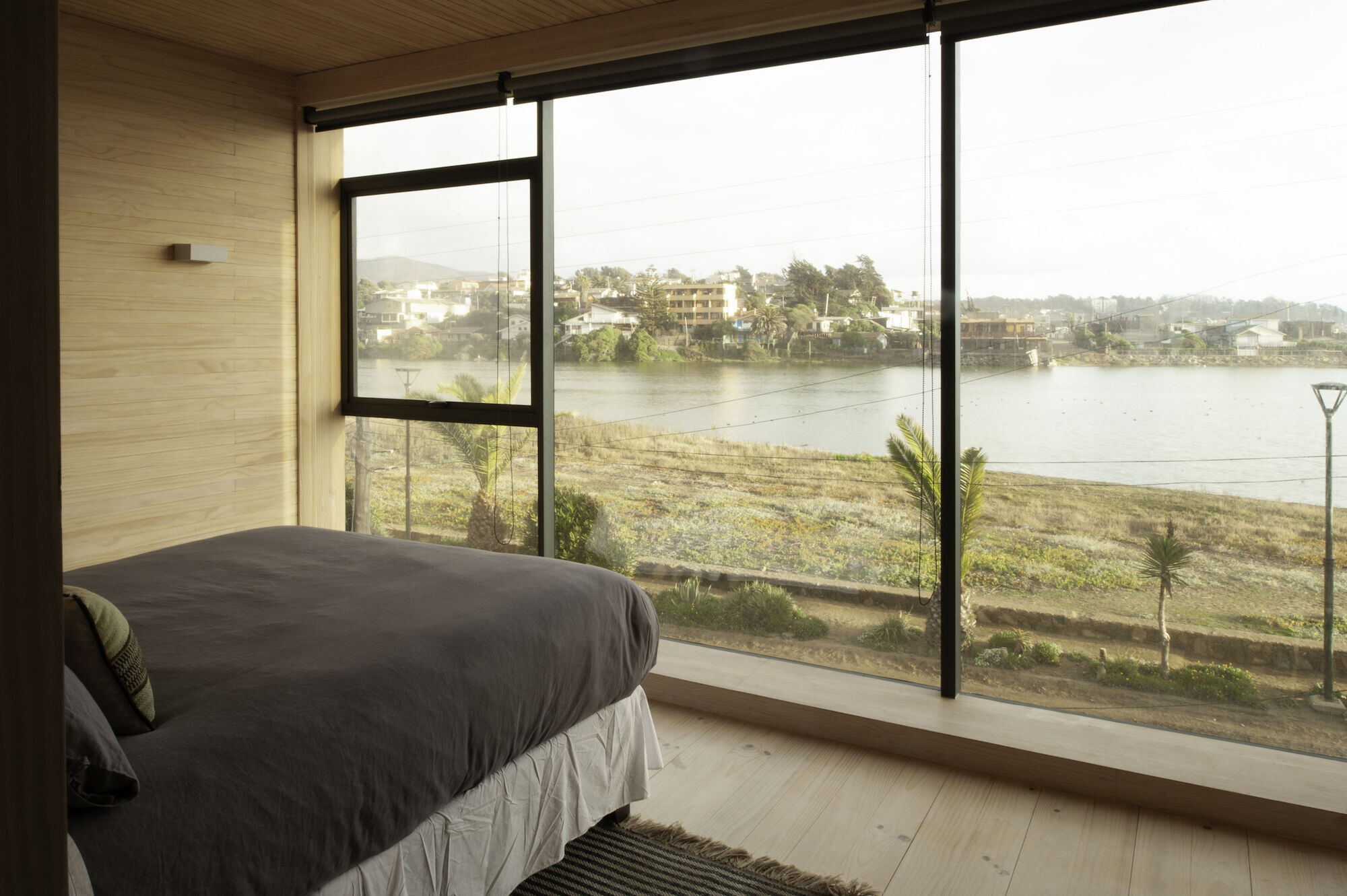
Team:
Architects: SUN Arquitectos
Other Participnats: Alumadi, Opendark
Photographer: Antonia Izquierdo
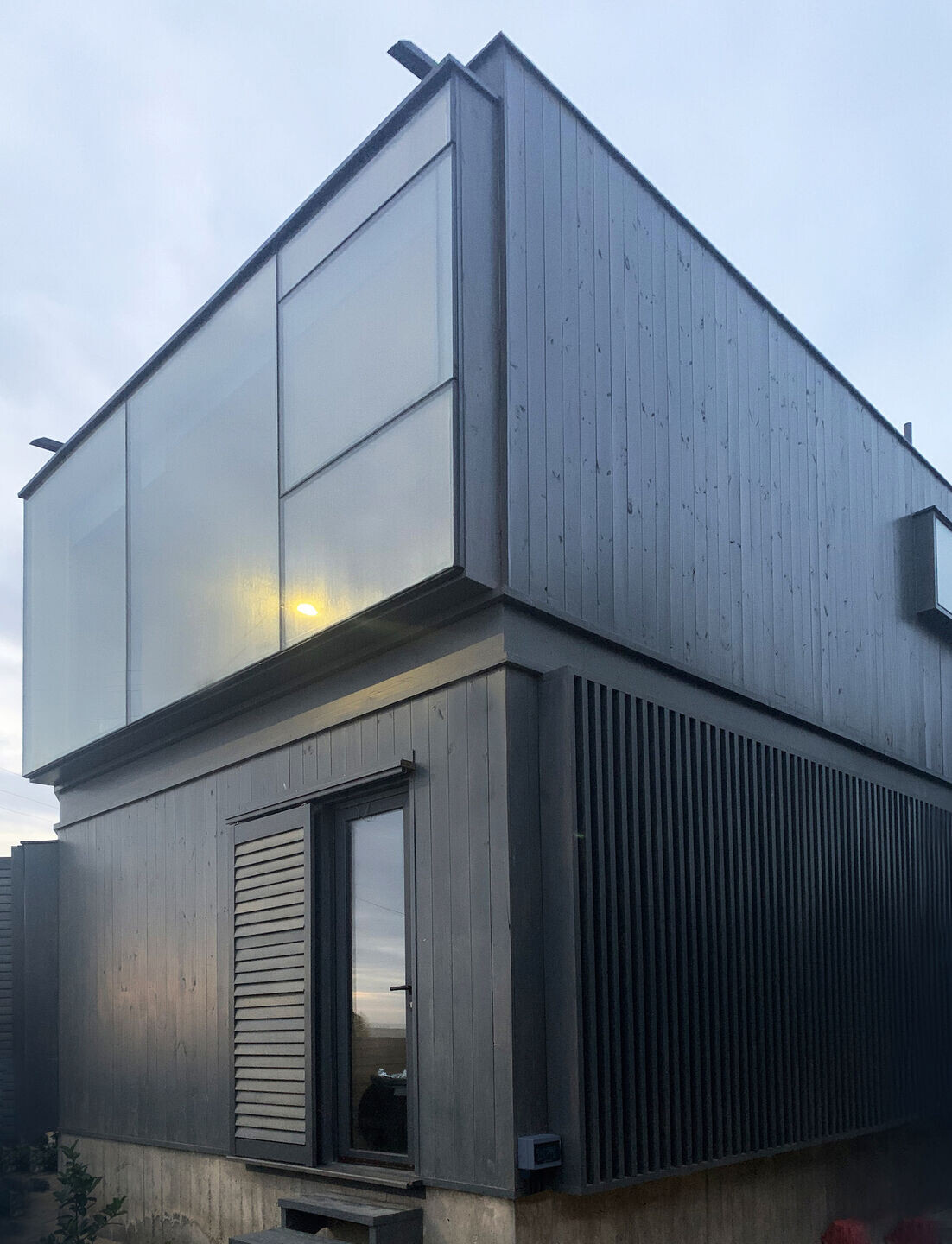
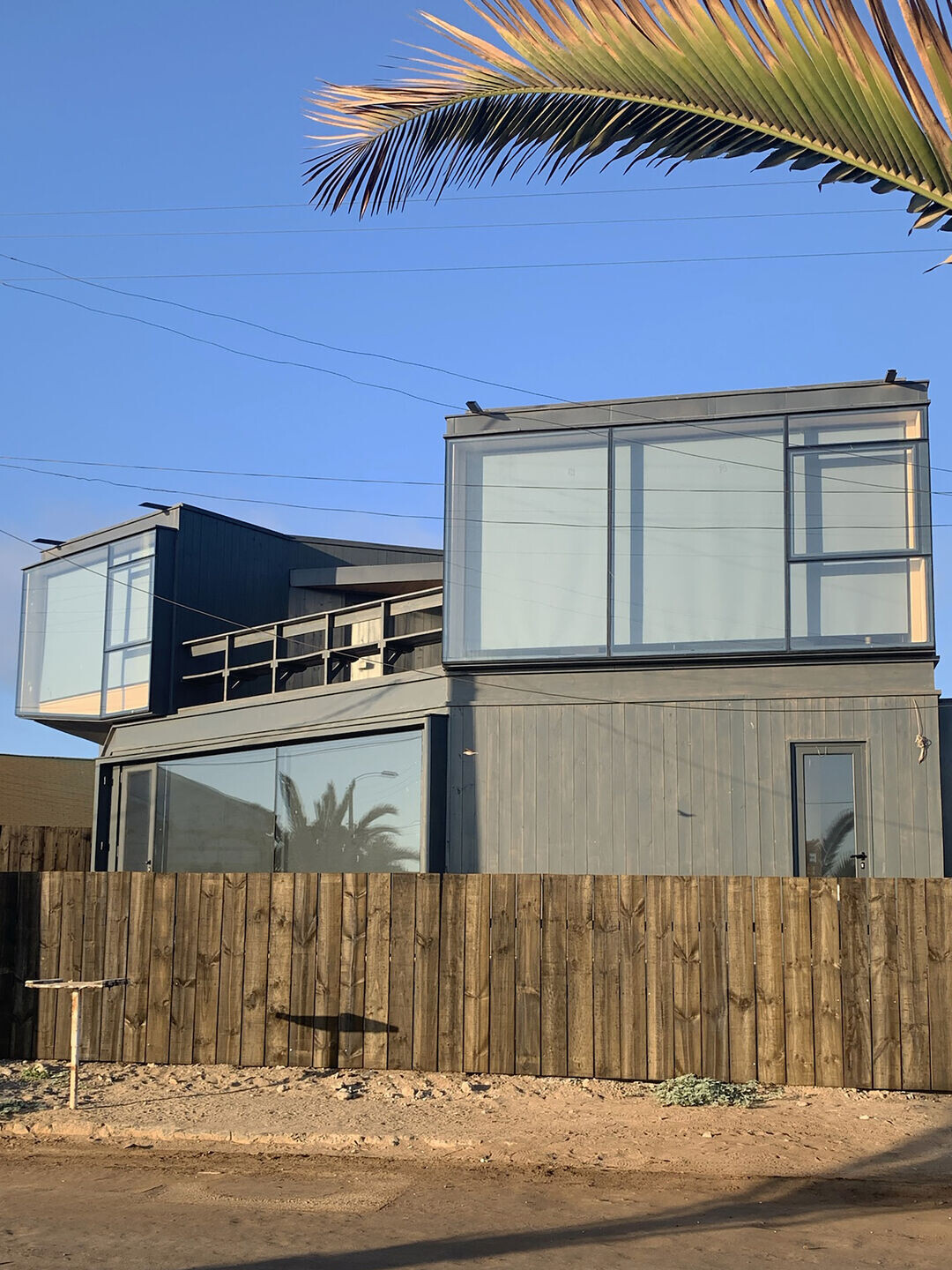
Materials Used:
Facade cladding: pre-painted zinc
Flooring: impregnated Pinewood
Doors: painted pinewood
Windows: aluminium
Roofing: Impregnated Pinewood
Interior lighting: lighting designed by Opendark
Interior furniture: made to measure with pine wood

