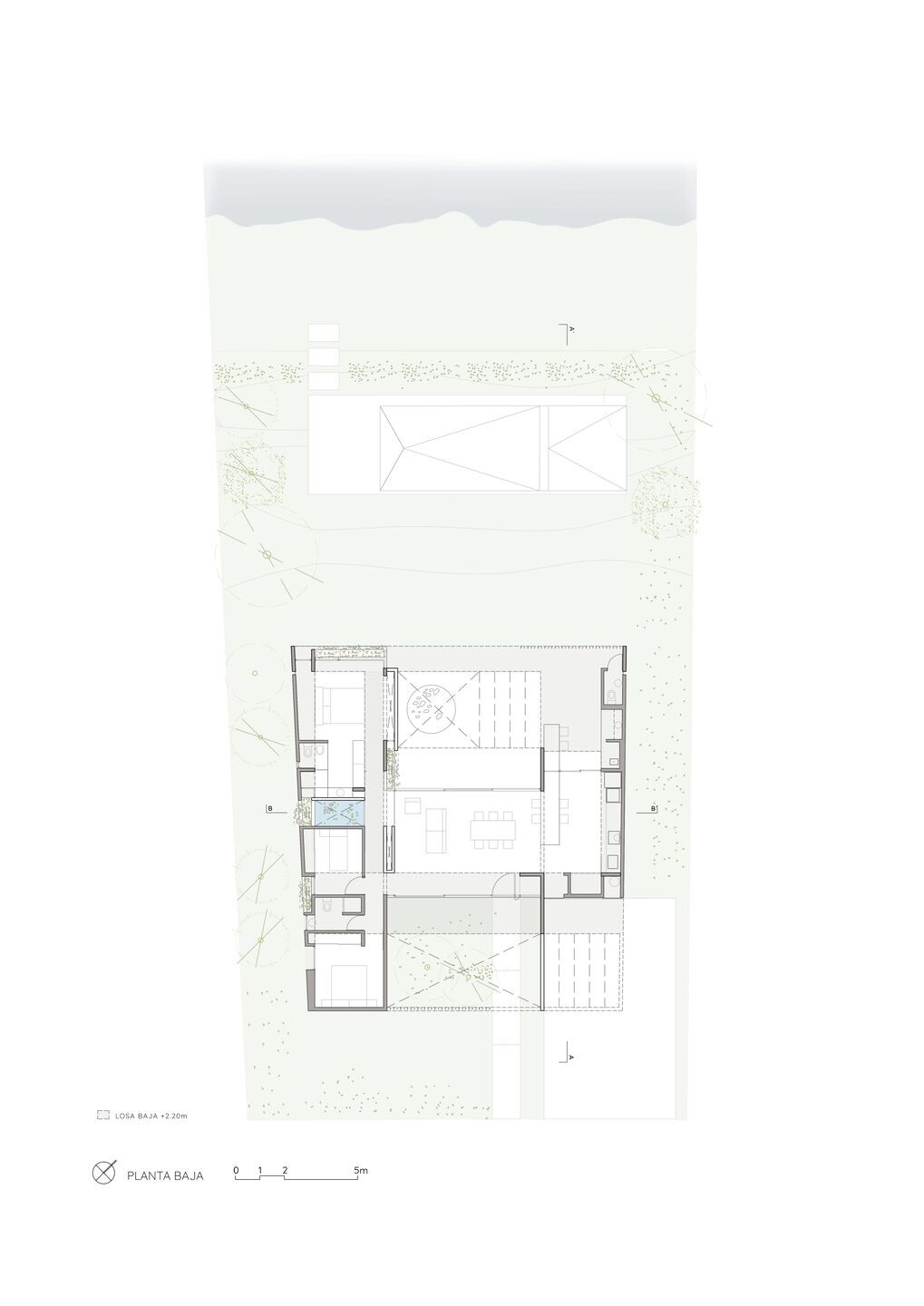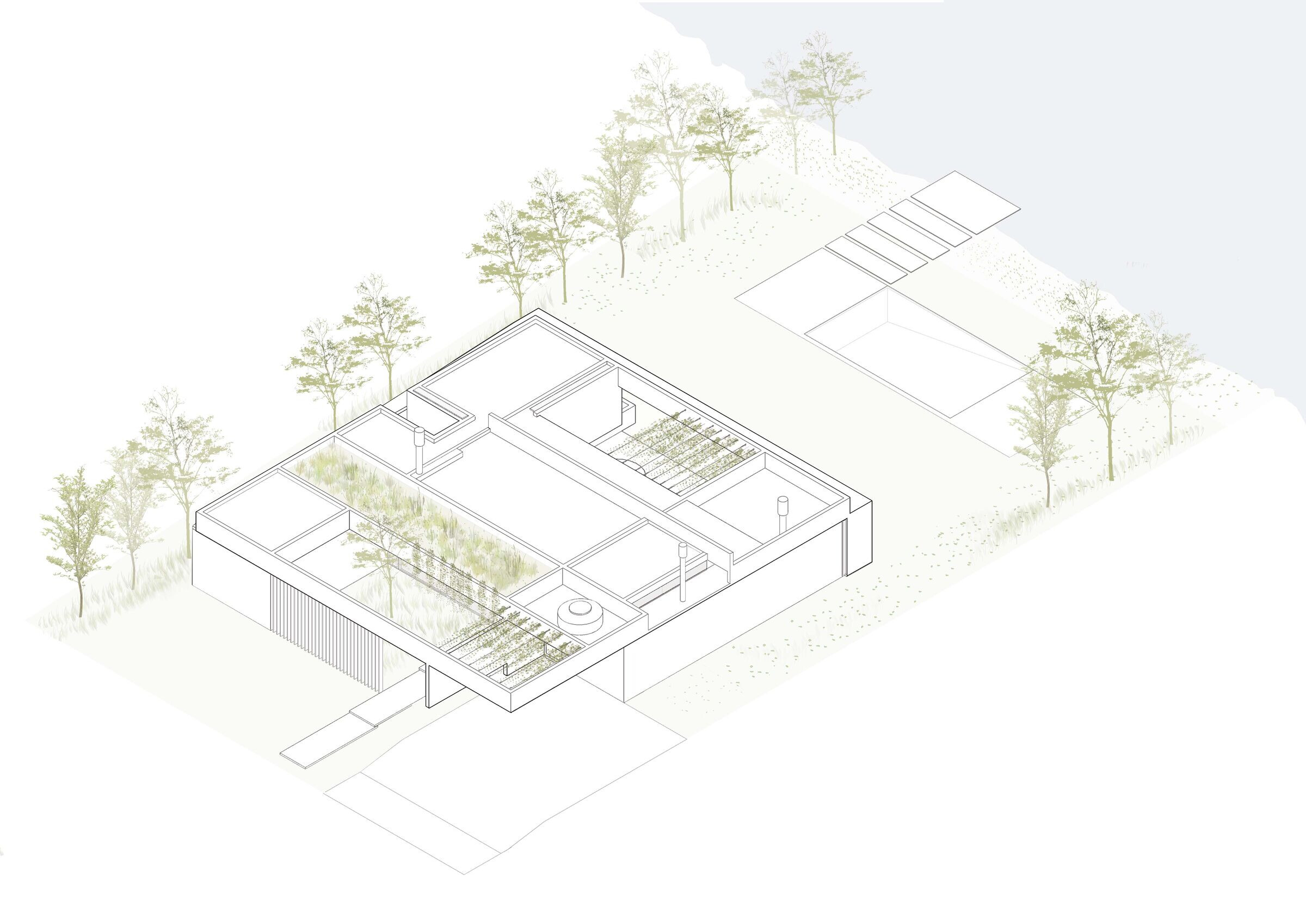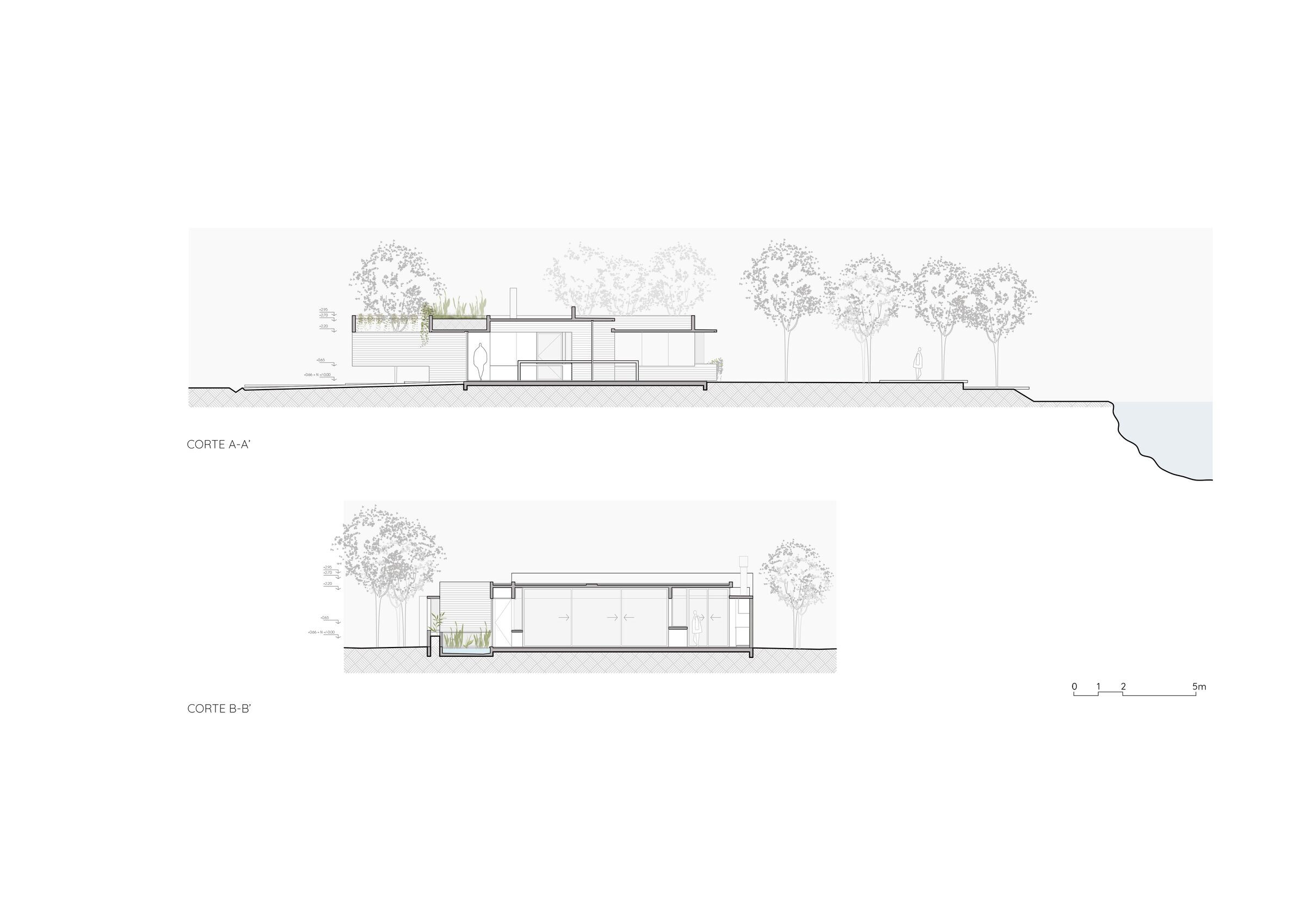We thought of an introspective house, which builds a perimeter of walls full of life and activity opposed to a flexible center of multiple uses, completely isolated, with large windows that connects it with the open sky patio, that looks at the shore of the lagoon, the clouds, the sunset, the birds. The house creates its own landscape. Nothing can be seen from other constructions, privacy was the main concern.
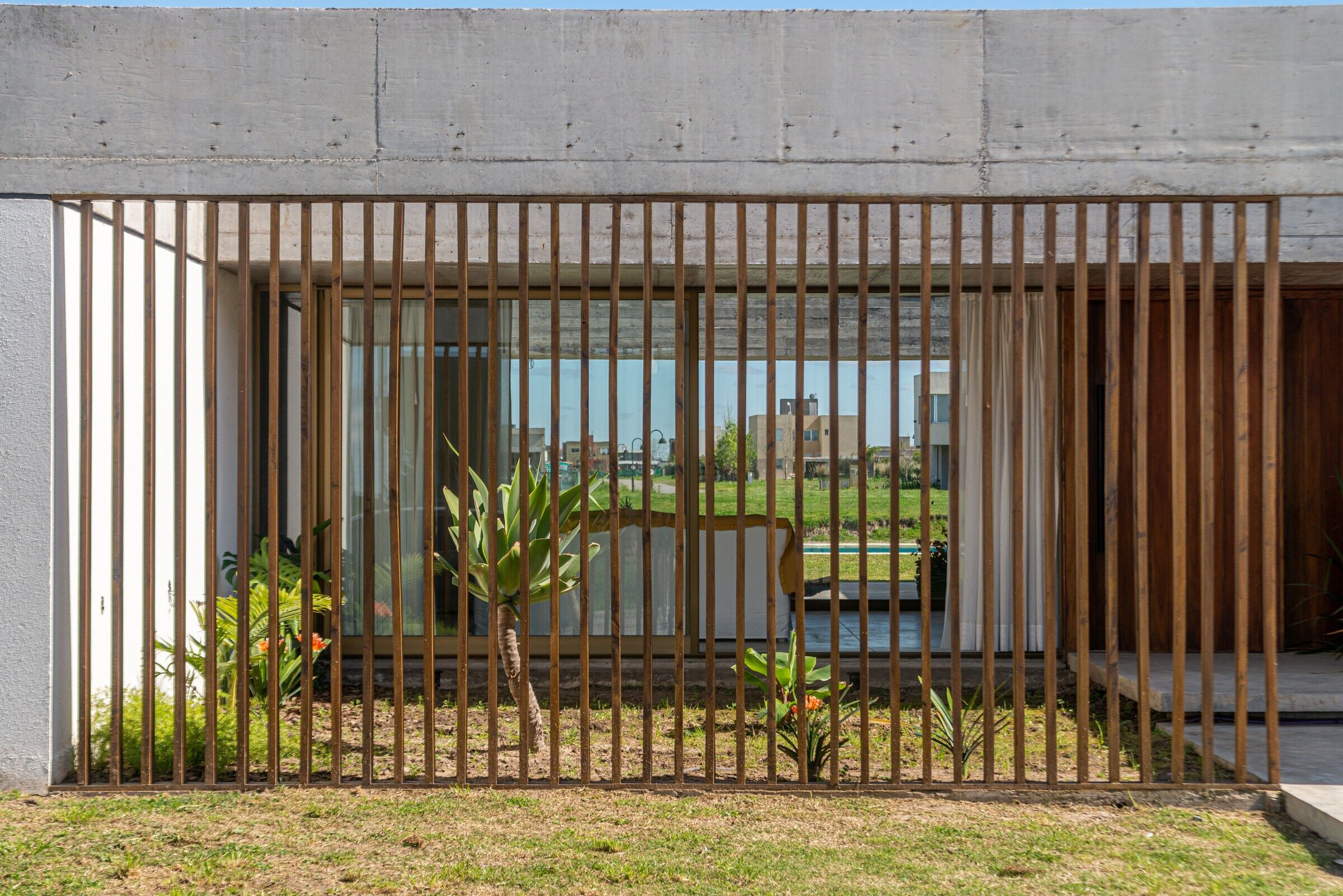
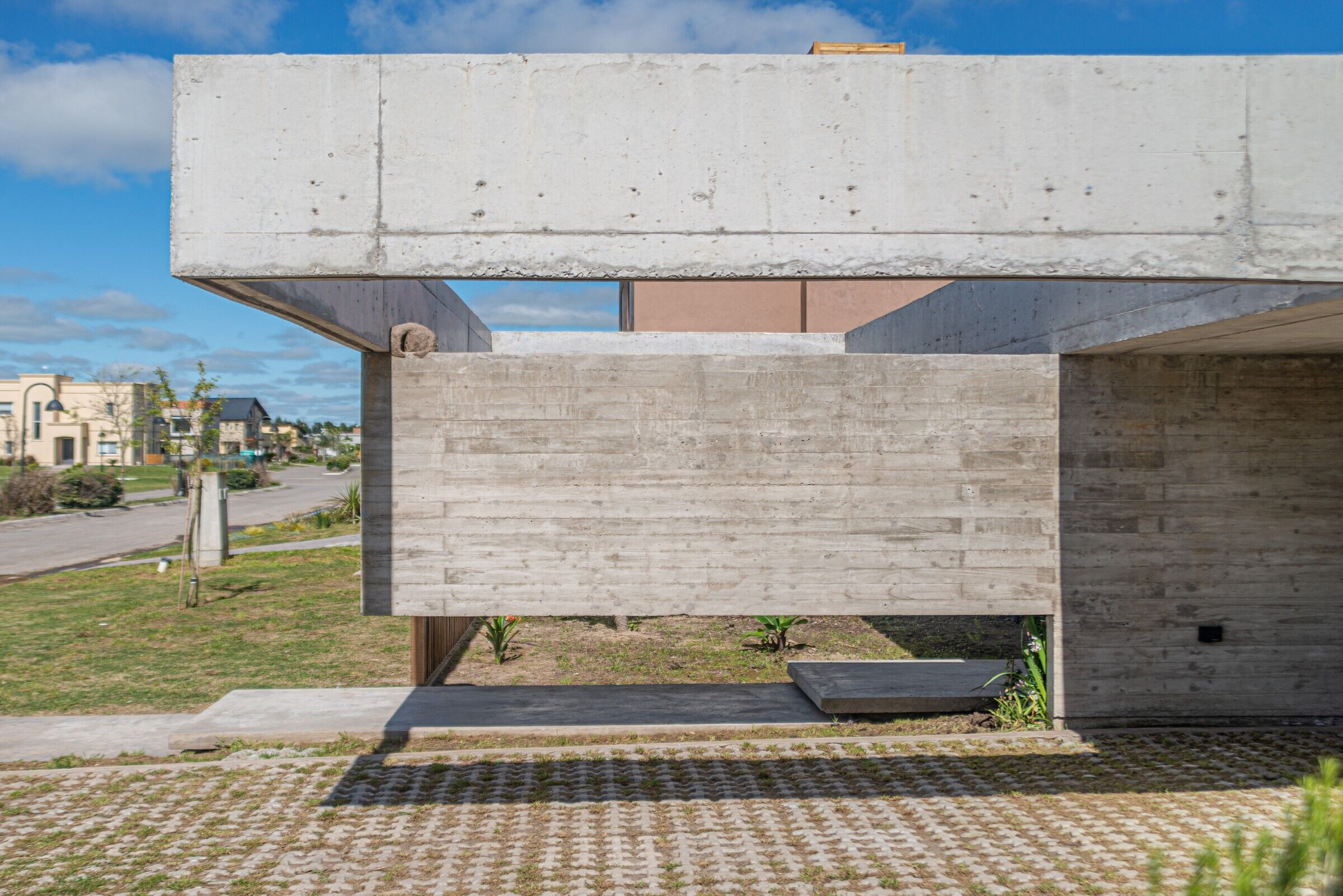
The entrance is led through a Mediterranean, low-maintenance and arid courtyard. A system of hanging walls and beams, with different concrete textures, articulate the inside and outside space, creating a fluid circulation that is guided more by instinct than by intent, with distant visuals, through which you find the private area. There are three bedrooms, two of them are for guests, and the third one, isolated from the others by a water patio, is the master bedroom with views to the lagoon.
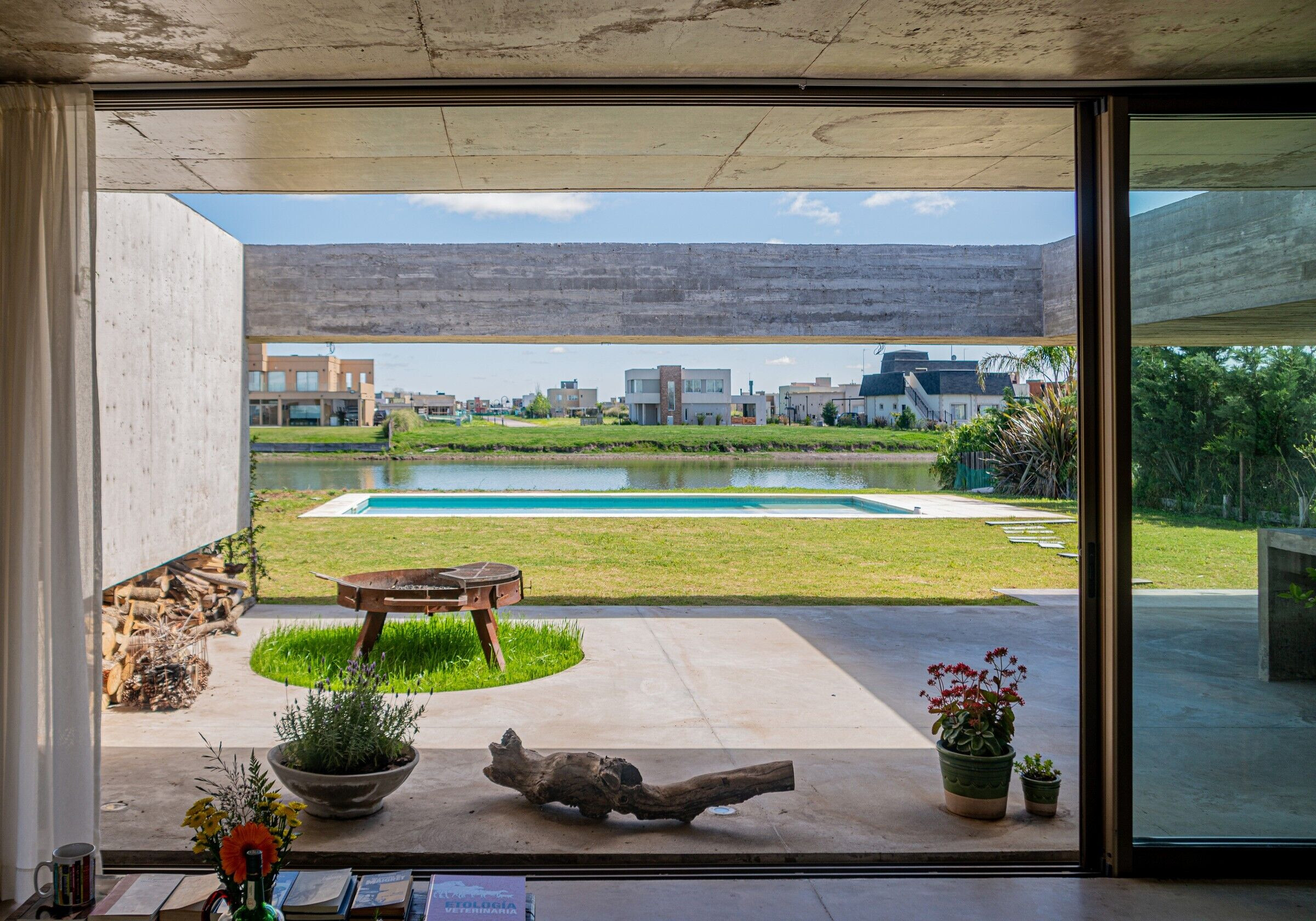

Team:
Architect: Estudio Morton Arquitectura y Paisaje
Principal Architect: Diorella A. Fortunati.
Collaborators: arch Daiana Ferreira, arch. NuriaJover, Marisa Caudi.
Estructural Engineer: Eng. Carlos Tinnirello
Photo credits: Matias Godec, Lucas Narvaez
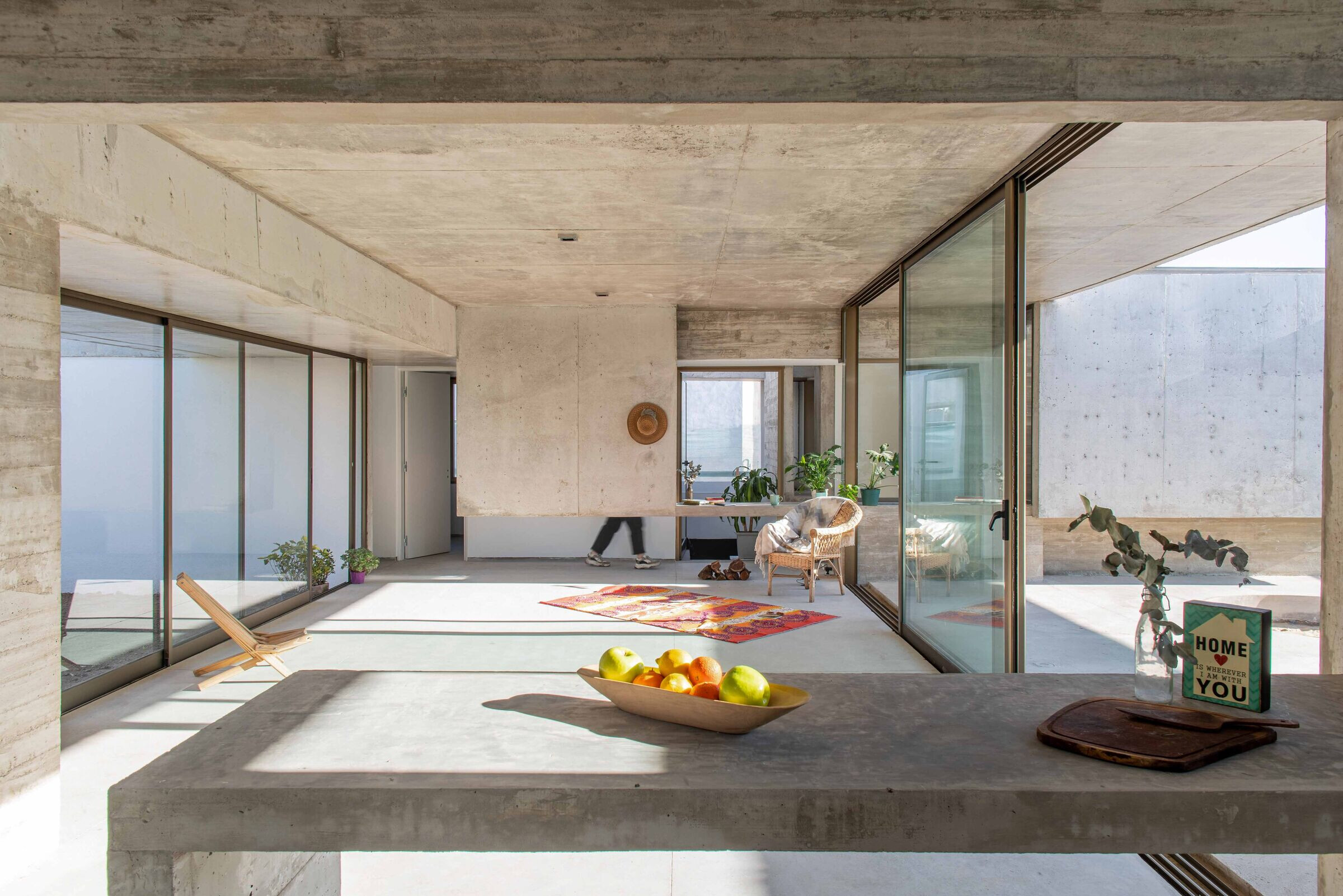

Material Used:
1. Facade cladding: White textured coating - Descar SRL.
2. Flooring: Smoothed concrete
3. Doors: Cedar pivot door - Carpincruz
4. Windows: A30 aluminium windows dark bronze anodised - Cutri
5. Interior lighting: Led - Todo Luces
6. Interior furniture: White melamine kitchen unit - Dasha
