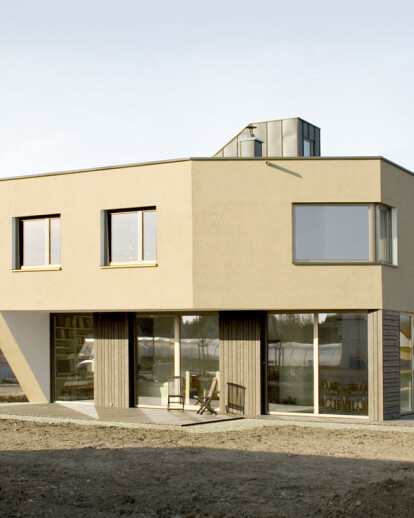The building made of solid wood construction combines compact, efficiently organised serving uses with a spatious and open living area. A strong integration of the terraces generates an amply spatial feeling: a wooden deck partly enclosed by wall and ceiling enlarges the living zone into the garden while the facade loop, a horizontal extension of the greigecolored plaster surfaces, surrounds it in order to connect it with the interior and to link it with the roof garden. The upper floor is super flexible with minimised supporting structures, 2 bathrooms and up to 4 bedrooms which can be arranged individually. The high quality cladding consists of renewable resources and guarantees a low demand of thermal heat served by a wood stove with vision panel.
Tags
+ Innovative spatial organisation: maximising of the felt living area
+ Modern wood construction
+ Living with landscape: garden and surrounding Black Forrest/ Vogese
+ Intersting and sophisticated outside areas
+ Flexibility in lifecycle
+ High quality, sustainable cladding built of renewable ressources
+ Low demand of heat energy, low embodied energy
+ Combination of rough, cost effective construction surfaces and high value, traditional materials




























