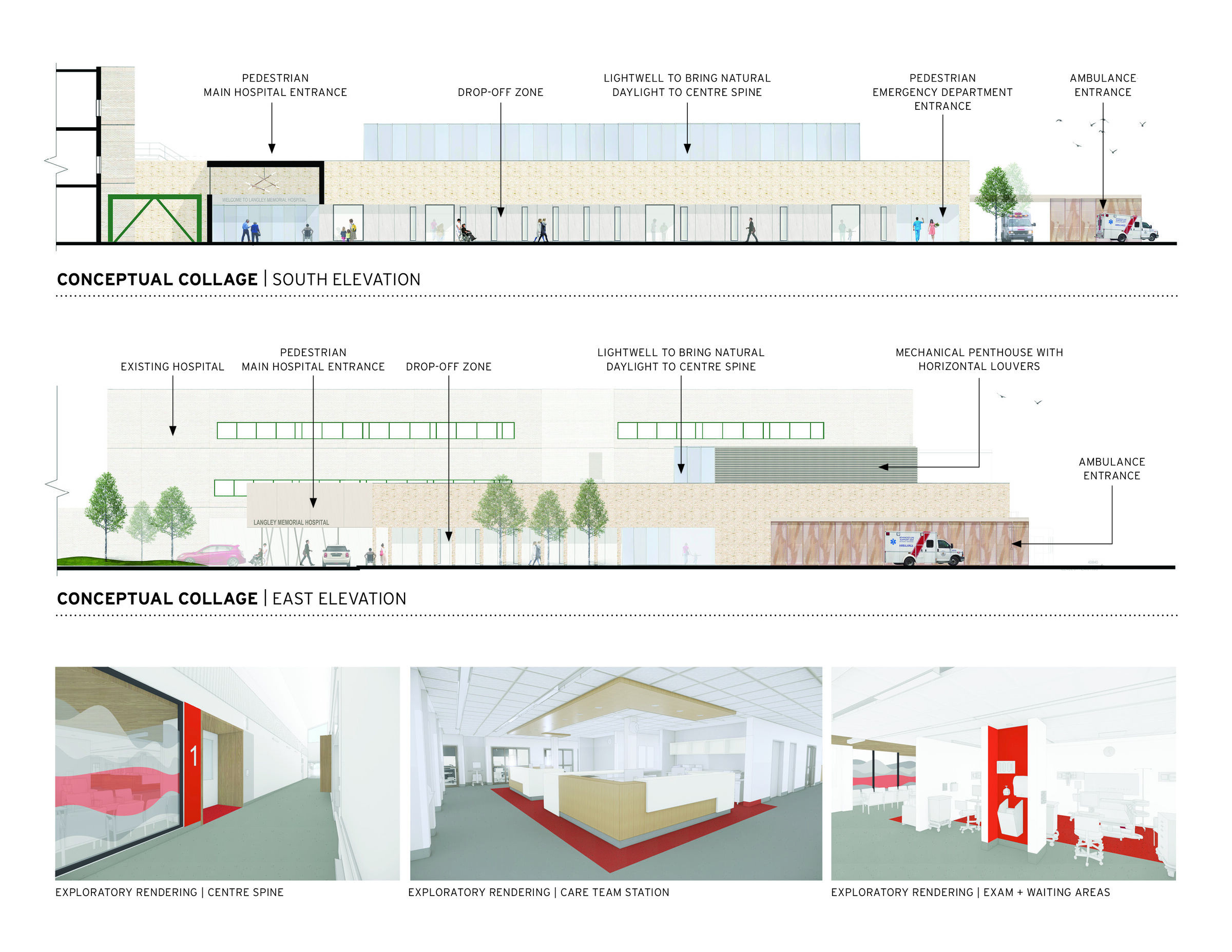PROJECT SUMMARY:
Located in the Township of Langley, BC within the Langley Memorial Hospital, the new $32 Million Emergency Department is a one-storey addition to expand the existing ED and a new addition to the main hospital entrance to create a new entry point to the hospital. Kirsten Reite Architecture was retained as the Prime and Architectural consultant for this project, in addition to providing the interior design and wayfinding. The project achieved LEED for V4.1 for Healthcare Silver certificaiton and increased available treatment spaces, provided a separate pediatric waiting area for children, and a dedicated ambulance entrance, as well as a new secure treatment area for mental health and substance use patients.
The new LMH Emergency Department balances the clinical requirements of an innovative, state-of-the-art hospital with a modern design sensibility that references the landscape of the Township of Langley.
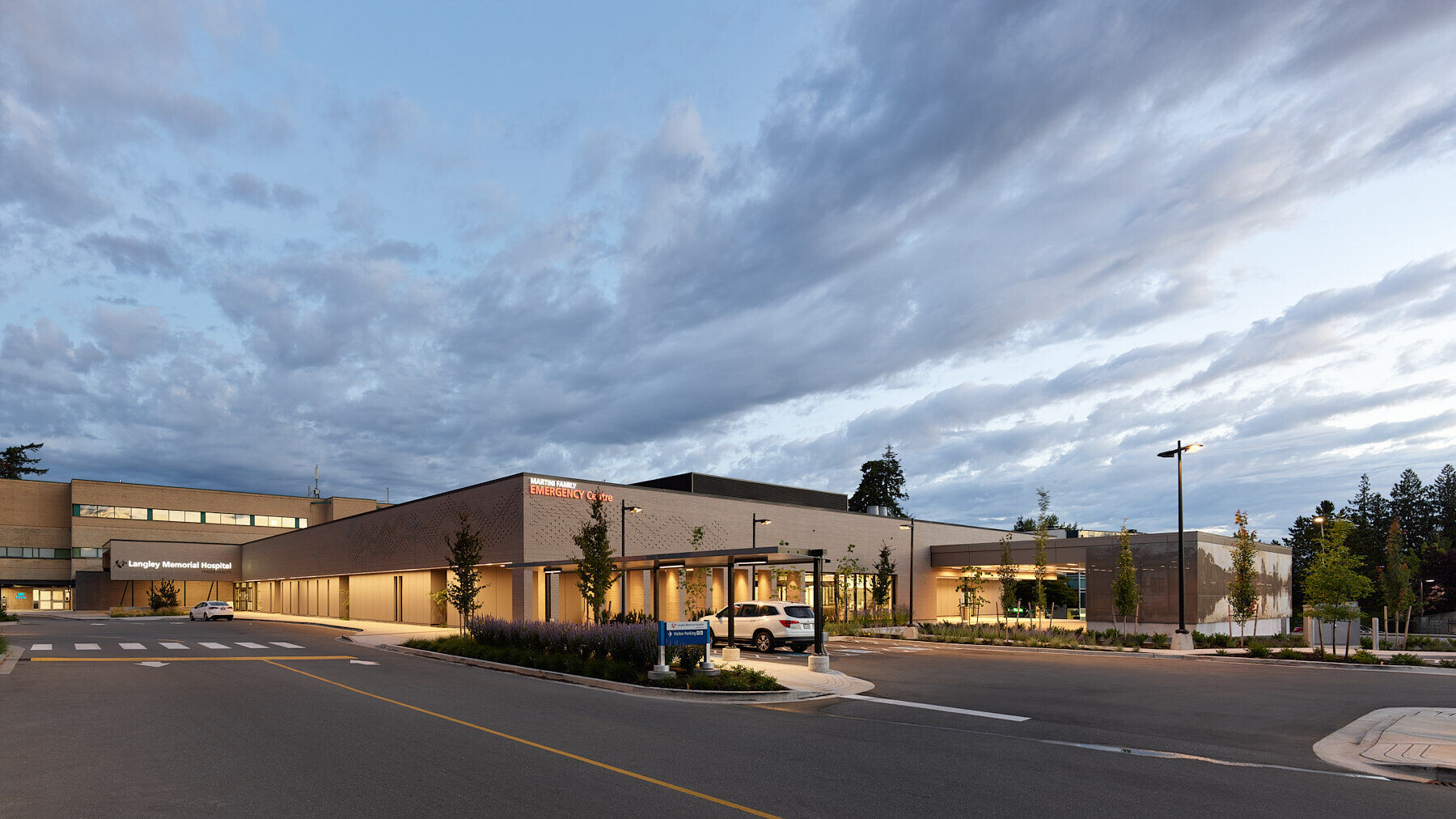
PROGRAM:
Program for the new Emergency Department included a patient and family arrival
space, ambulance and decontamination, trauma/resuscitation, as well as five Zones defined by level of Acuity to include Zone 1: Acute, Zone 2: Sub-Acute, Zone 3: Fast-track, Zone 4: Pediatric, and Zone 5: Mental Health and Substance Use, and clinical and staff support spaces.
CONTEXT AND SITE:
The previous Emergency Department was constructed in 1986, with visits increasing since then from 25,000 to more than 44,000 per year as the
Township of Langley is one of Canada’s fastest-growing communities. The original hospital opened in 1948 and has not been able to keep pace with Langley’s population growth.
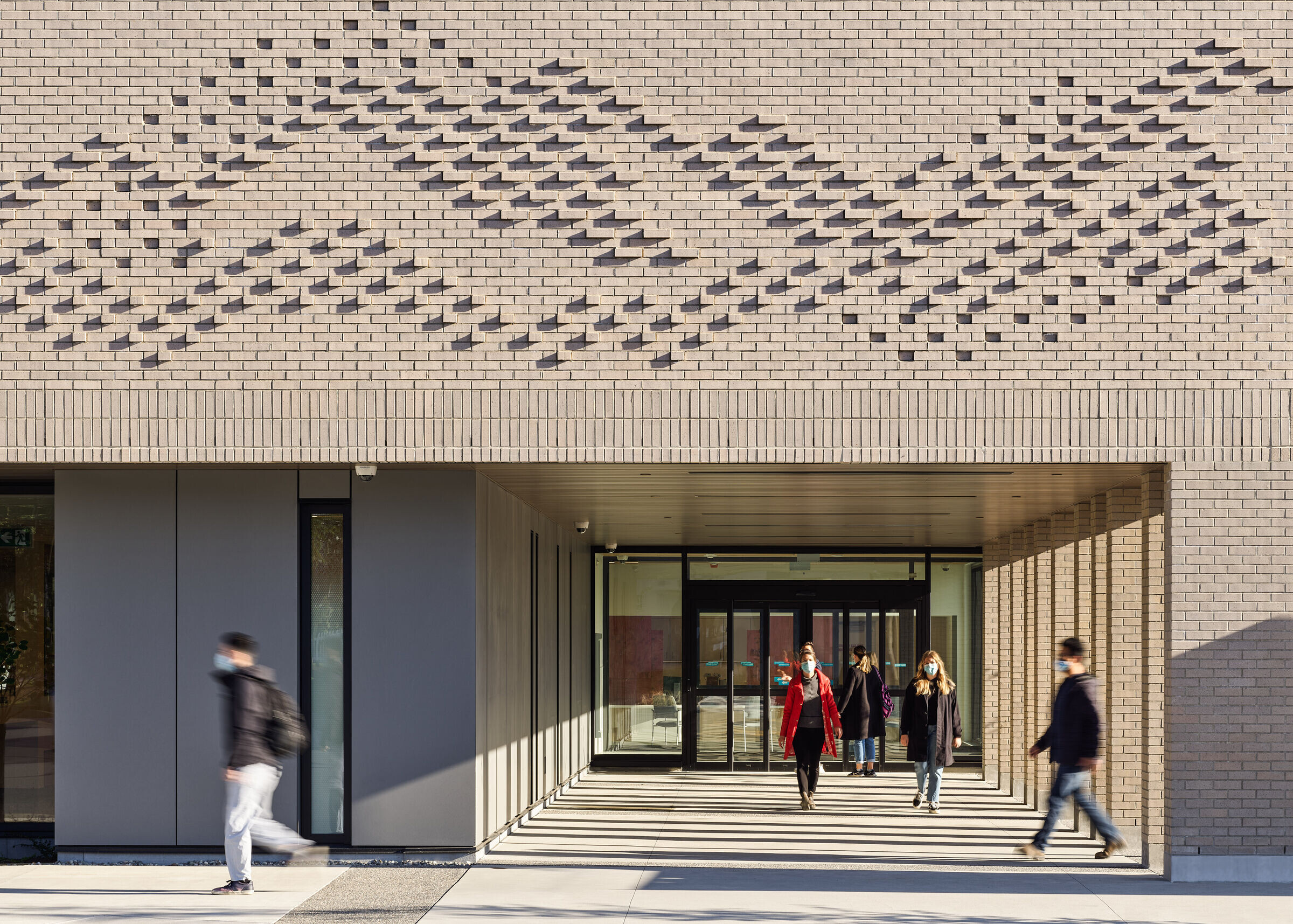
THEORY AND DESIGN PRINCIPLES:
Exterior Expression:
• Sensitively integrated into the existing site, the building provides clear and direct circulation for visitors and staff with integrated covered pedestrian circulation spaces to access the building.
• The personality of the building complements the vocabulary of the existing buildings on the hospital’s campus through the use of brick. A push and pull brick pattern, inspired by the surrounding Garibaldi mountain range, was integrated into the running bond creating a dynamic architectural facade.
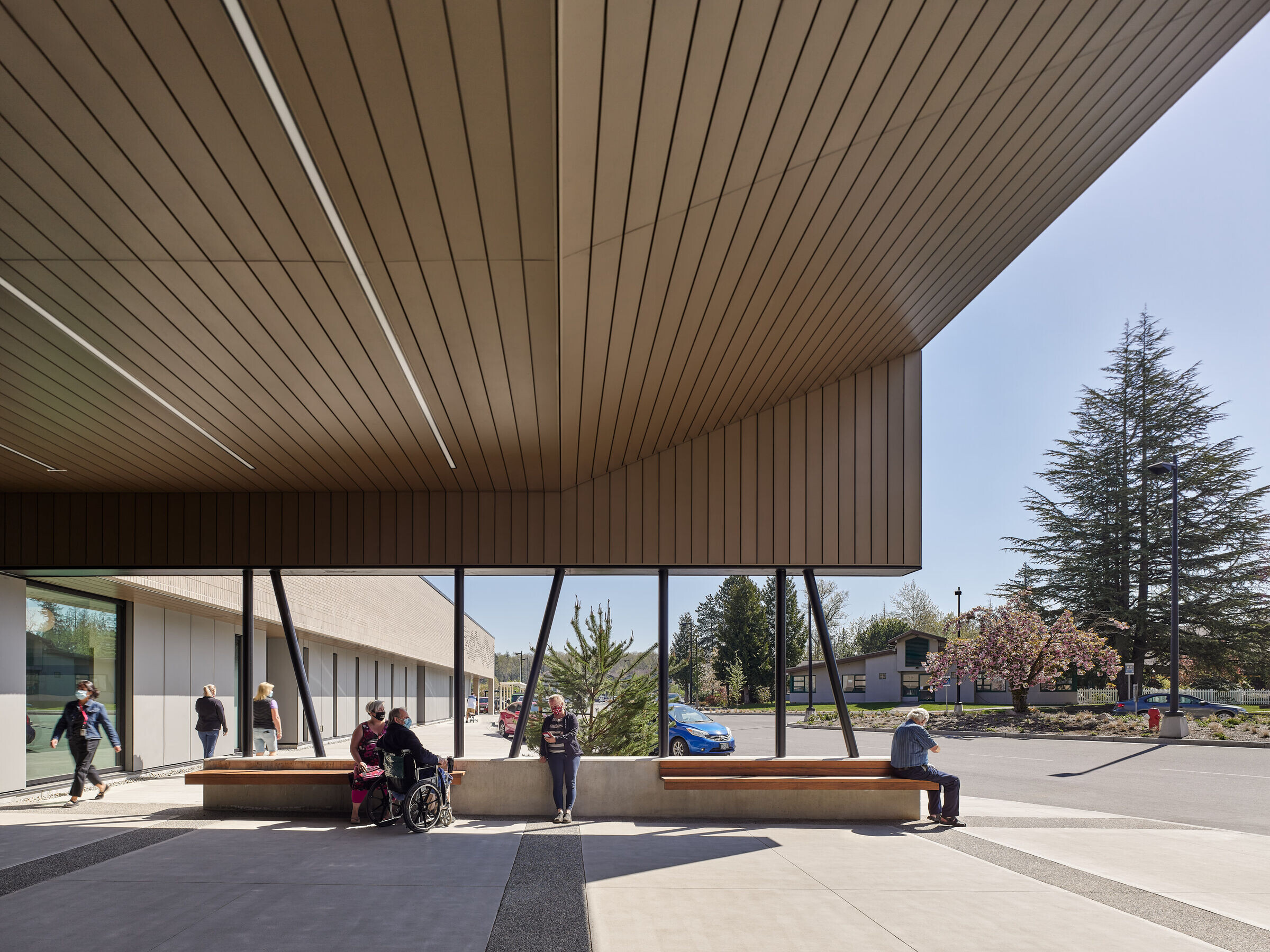
• A unique Ombrae metal screen conceals the ambulance bay while being highly visible as visitors approach the Emergency Department from the main point of entry to the site. The metal screen features sculptural imaging with three-dimensional pixels based off of a photo taken by one of the nurses working in the new ED. The
metal screen allows the new ED a unique identity and highly visible presence.
• Often a challenging feat, the large mechanical penthouse was seamlessly integrated into the design of the new building to conceal the mechanical equipment from the adjacent buildings and from the upper levels of the existing hospital.
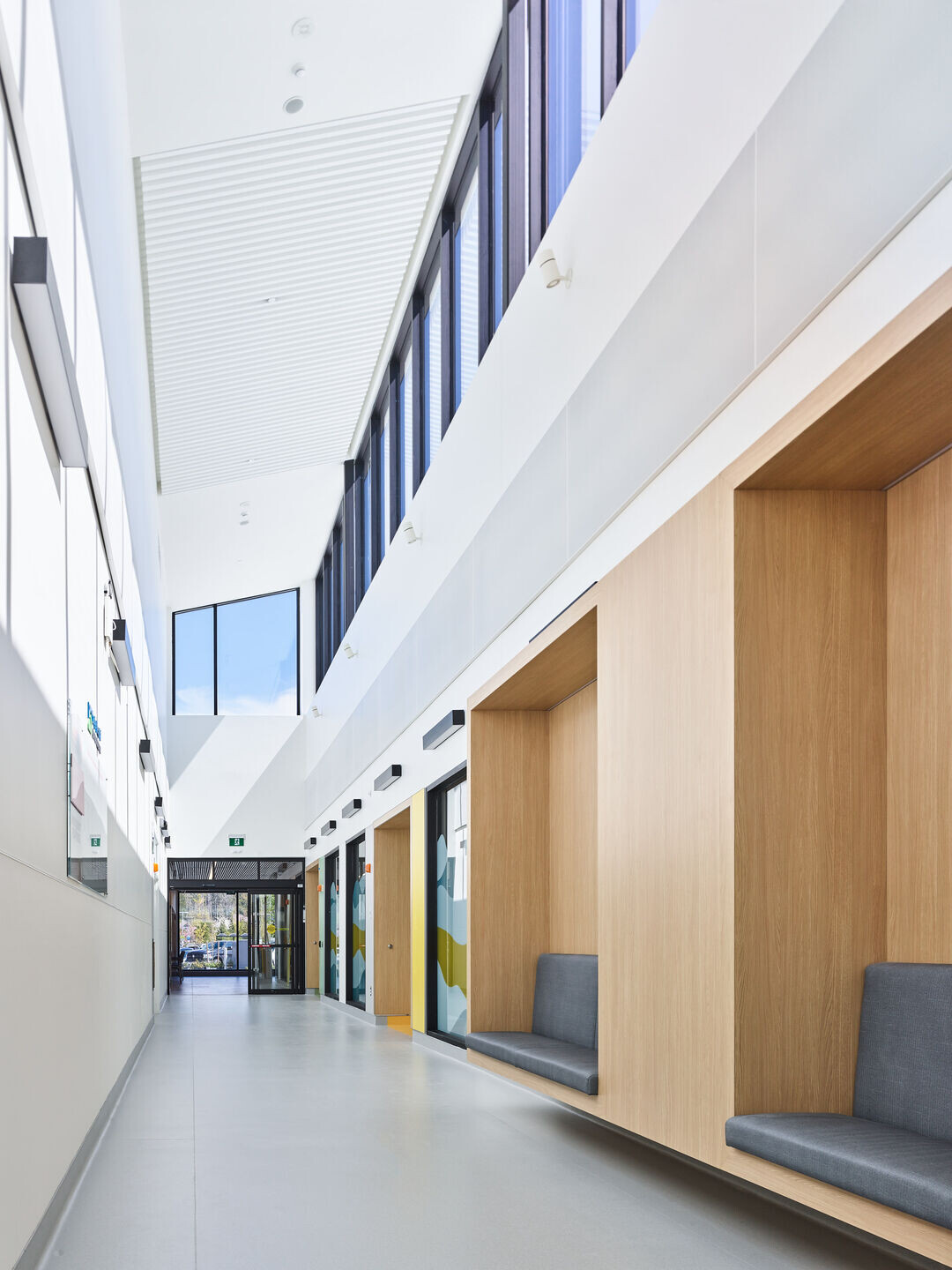
• Significant landscaping was added to provide areas of respite for patients and staff including benches with strategically placed hedges to create privacy. As well, overhead shade trees were planted to help reduce the heat island effect, maximizing areas of soft landscape to help infiltrate rainwater. The plant palette included locally adapted and drought tolerant plants.
• The new Emergency Department was designed to be a post-disaster building. The facility was compartmentalized internally to allow for lock-down capability in the event of a pandemic. The isolation rooms and a decontamination area include external access points designed for managing pandemics and severe outbreaks.
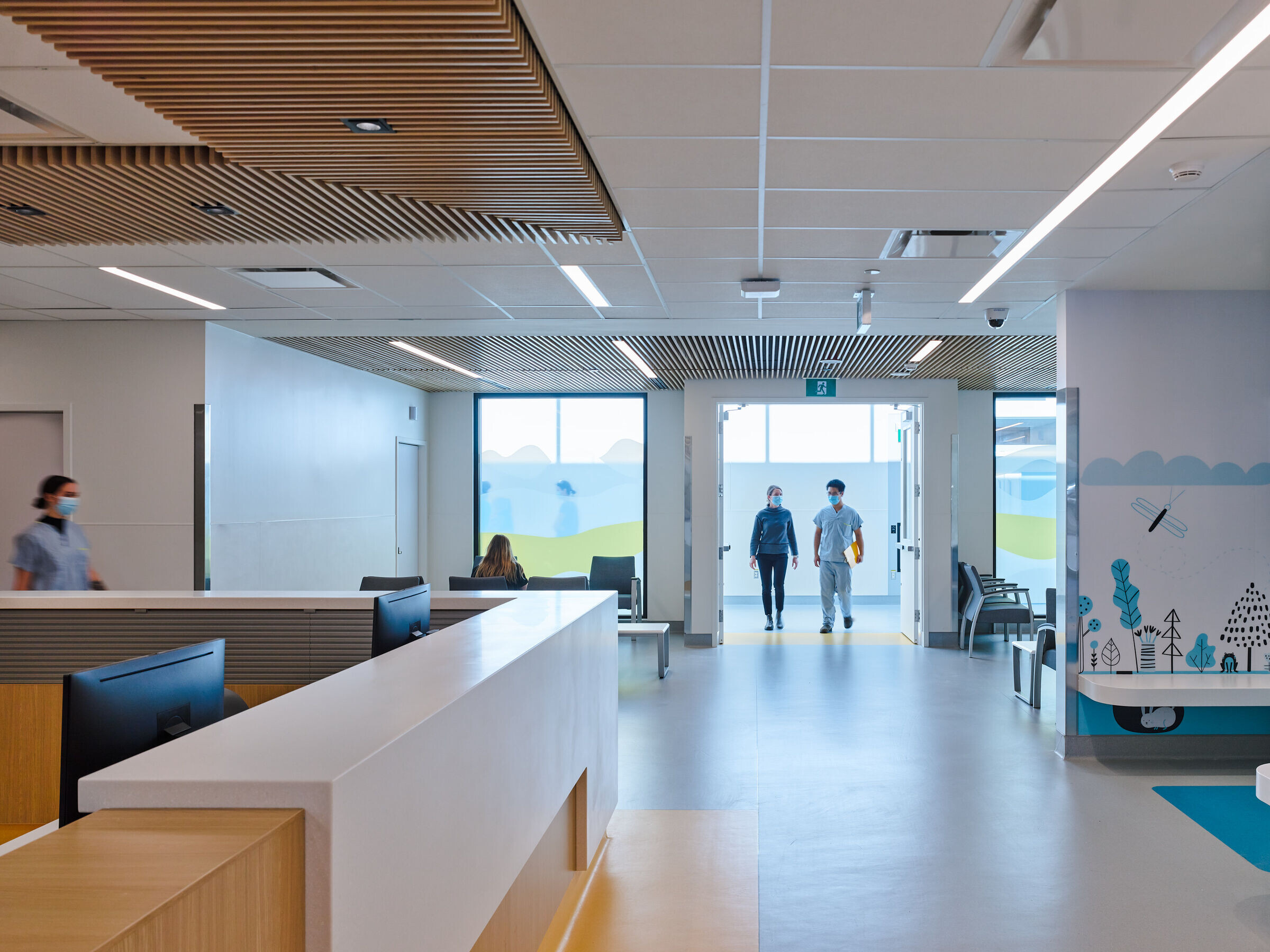
Interior Expression:
• The main objective of the project was to put the patient experience first. In addition to the new streaming methodology implemented, the approach to wayfinding was carefully considered in order to reduce the stress of patients and
visitors. Use of colour, graphics, and careful space planning allows patients and visitors to follow a clear flow while requiring minimal signage, thus reducing the visual chaos often prevalent in healthcare environments.
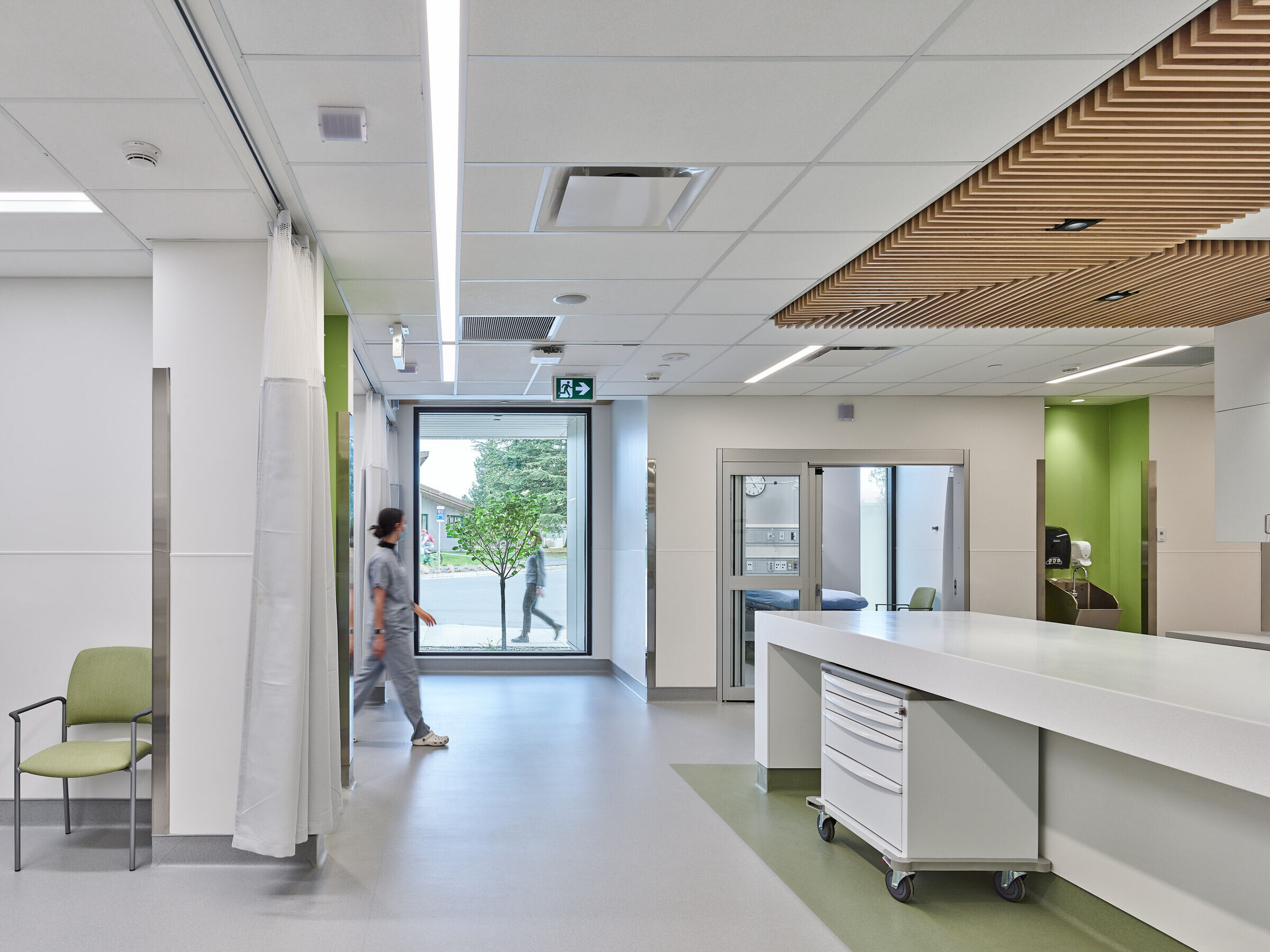
• The building welcomes abundant natural daylight through the use of a 20ft high central spine with expansive clerestory windows, acting as a “main street” connecting the five treatment zones. Carefully designed, the waiting rooms for each zone are located just off of the central spine accessing plenty of borrowed natural daylight. The central spine creates a calm and peaceful transition for the patients, visitors, and staff traveling from Triage to the clinical areas of the ed.
• Each of the five Zones is colour coded for ease of navigation, with the colours being used in the flooring materials, furniture, and interior graphics.
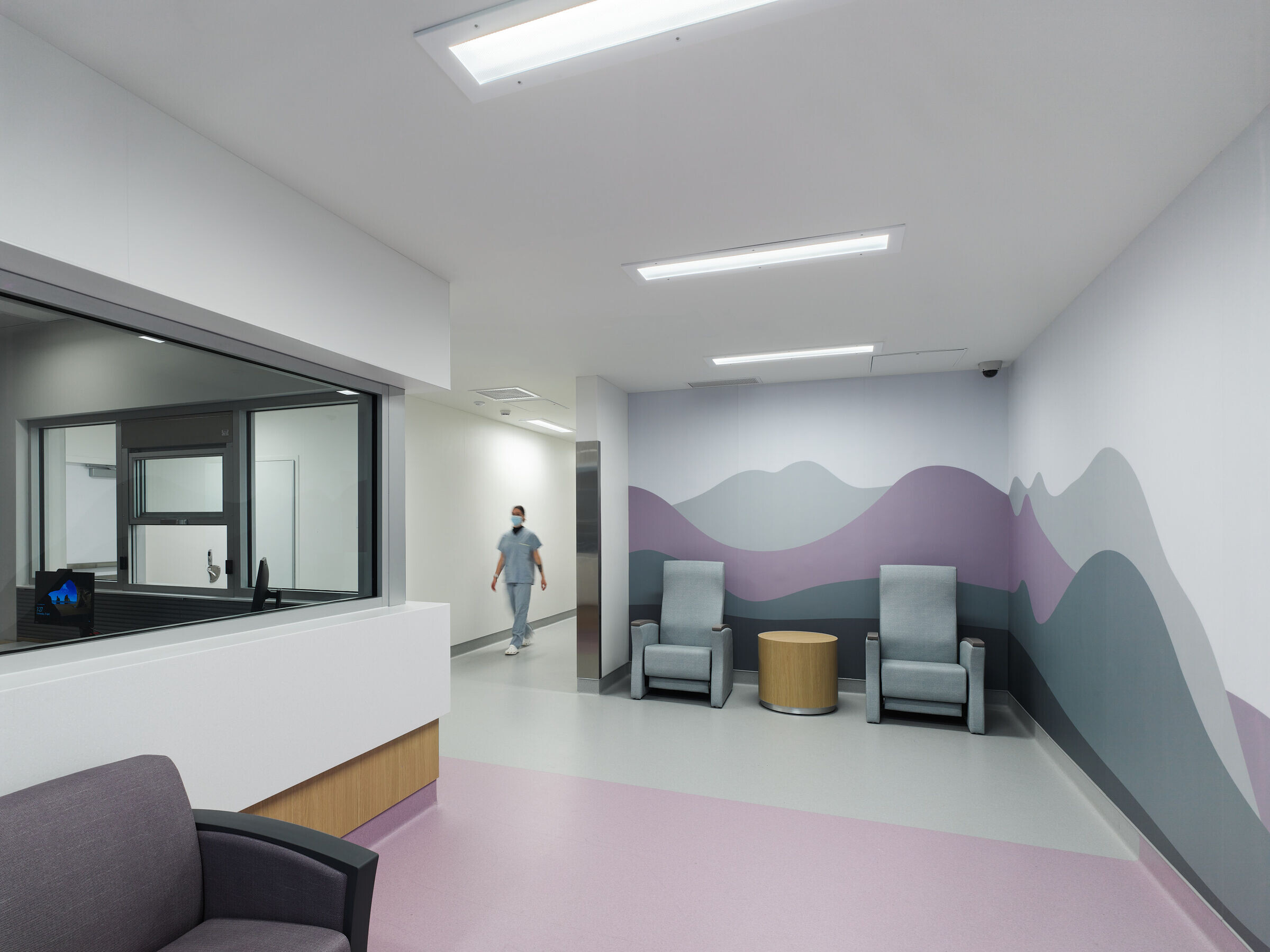
• Wood ceilings were used above the Care Team Stations and waiting areas to delineate “private zones” and bring an element of warmth into typically clinical spaces.
• Vision glazing was strategically located within the Zones to provide views to the exterior landscaping. Additionally, each exam room featured floor to ceiling windows with a custom frit pattern inspired by the local landscape and providing privacy while allowing natural daylight to stream in.
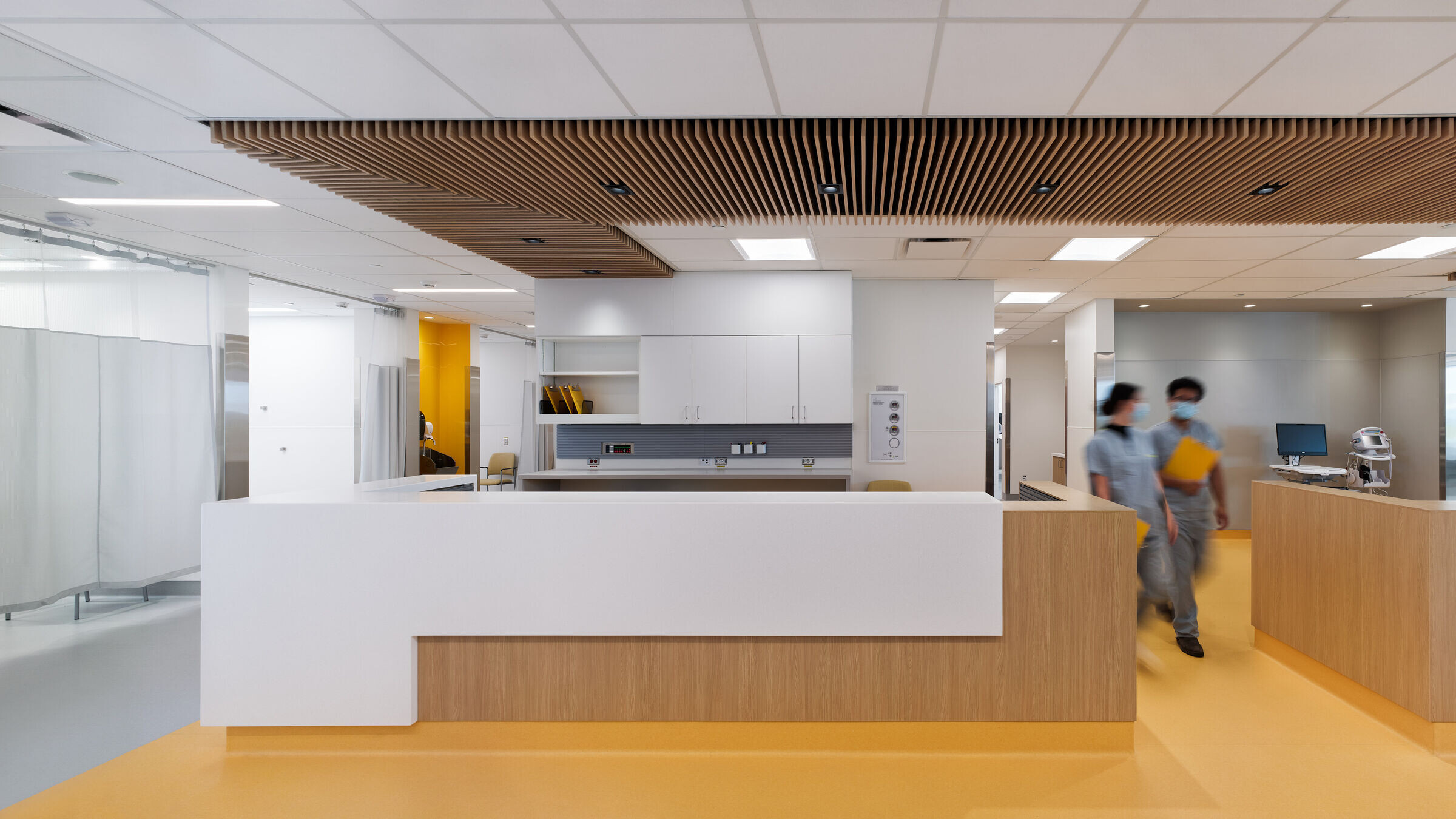
Sustainability Principles:
• The project was sustainably designed featuring low-emitting materials, improved indoor air quality, access to daylight, as well as improvements to the site to include bike facilities, green vehicle charging, and places of respite.
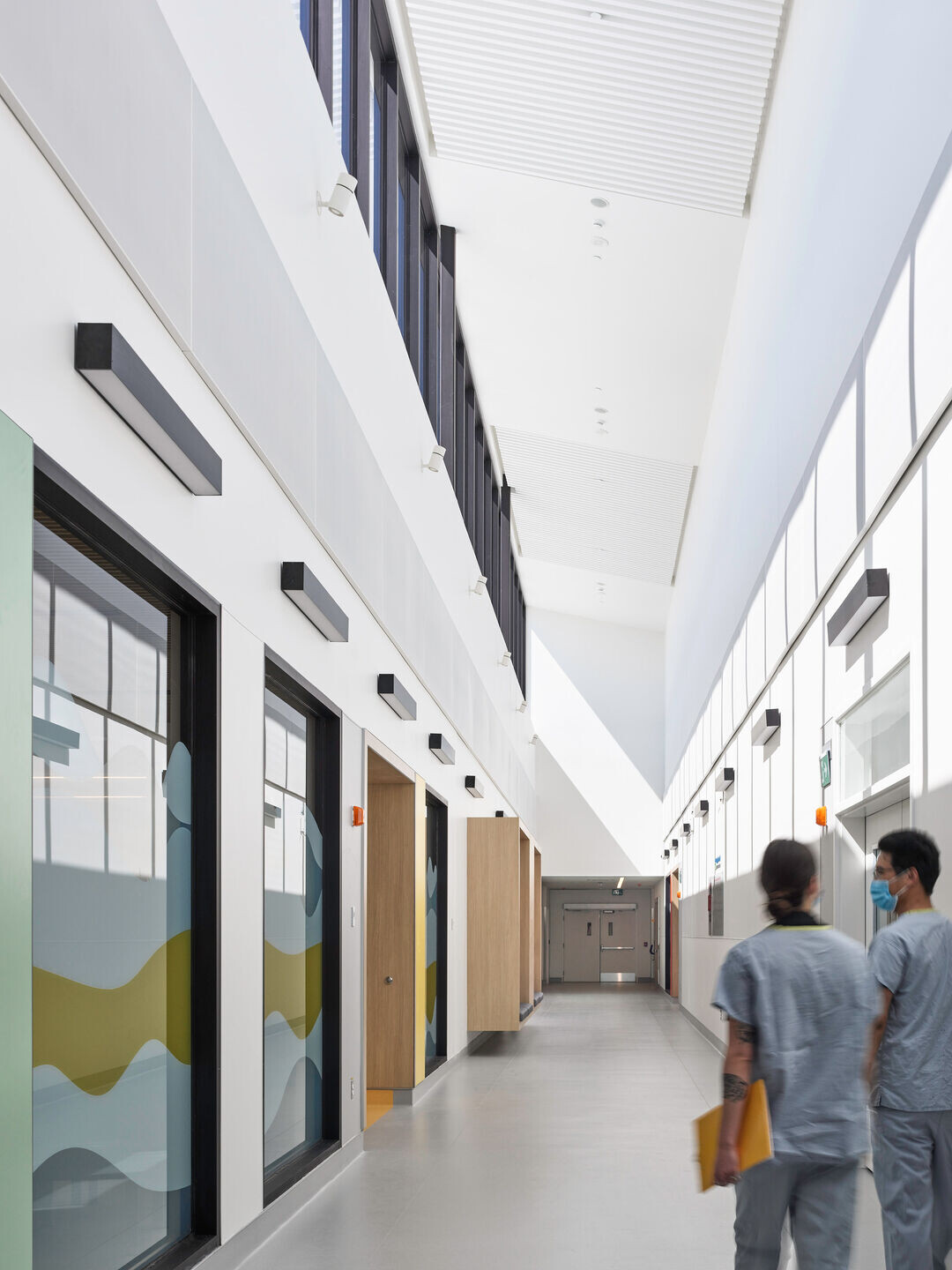
• The LMH Emergecy Department Renovation achieved LEED V4.1 for Healthcare standards with a Silver rating.
