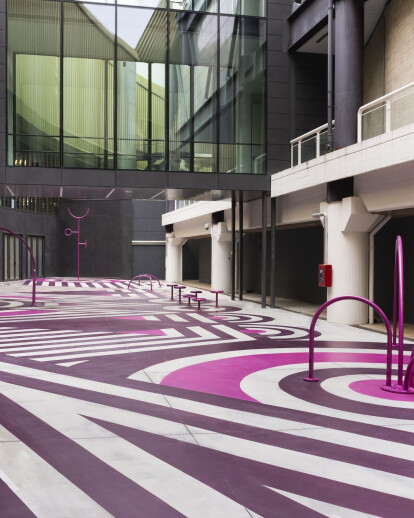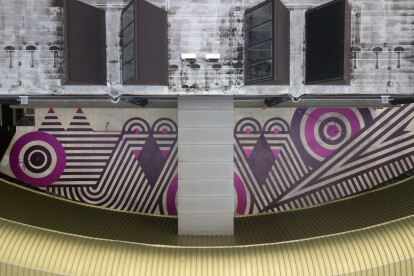Nestled within the dynamic spaces of the Luigi Pecci Center for Contemporary Art in Prato, Italy, a vibrant array of geometric forms dance with colorful lines, breaks, and curves, breathing life into the courtyard. Positioned along the entrance pathway, between the original structure of the museum and its newest addition, emerges a new playground designed for children and teenagers alike. Known as L’Anima(le) del museo, the project is the result of the collaboration between ECÒL and Luca Boscardin, artfully weaving together architecture, graphic design, and sculpture to conjure and embody the essence of a fantastical creature, inviting visitors into a realm of imagination and wonder.
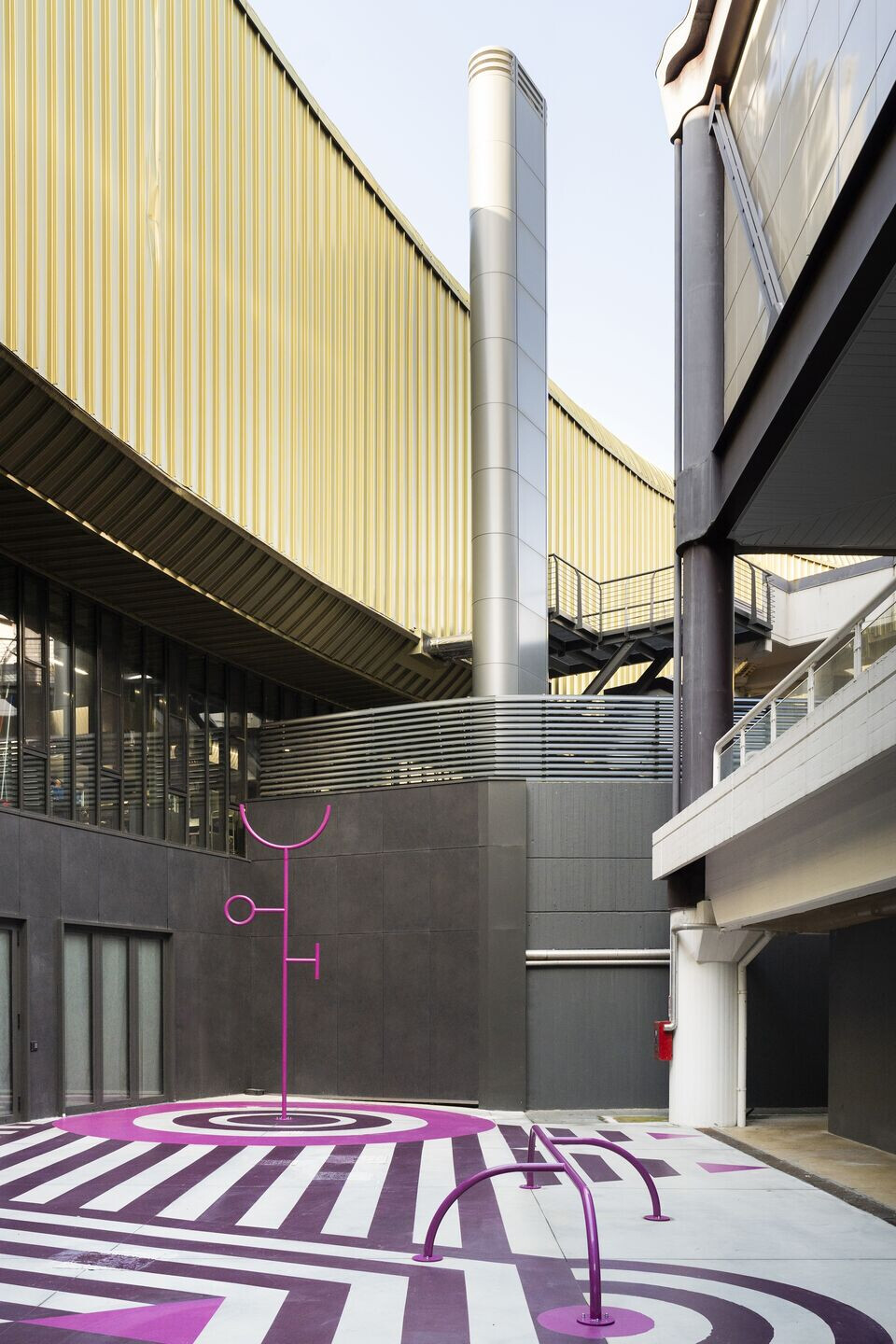
This space of indeterminate yet profound significance, situated between the architectural narratives of two distinct eras, is one of the diverse offerings of the Luigi Pecci Center for Contemporary Art in Prato, featuring exhibition halls, educational workshops, a cinema, bookshop, and more. Originally conceived by Italo Gamberini in 1988, the older structure is characterized by a fragmented geometry, composed of square-based parallelepiped modules housing exhibition rooms on its upper levels, while sinuous environments with curved walls gracefully accommodate various functions on the ground floor. This juxtaposition of shapes and forms seamlessly blends with the surrounding path, creating a harmonious flow for visitors. Maurice Nio's extension, built in 2016, further enriches this architectural tapestry, echoing the motif of circularity in its pathways—a defining feature that shapes both the museum's essence and the visitor's journey. Adjacent to the original building, this addition introduces a curvilinear body that not only embraces its predecessor but also expands its distributional and functional potentialities. Deliberately, Nio left an interstice between the two structures, a space left open to interpretation and possibility.
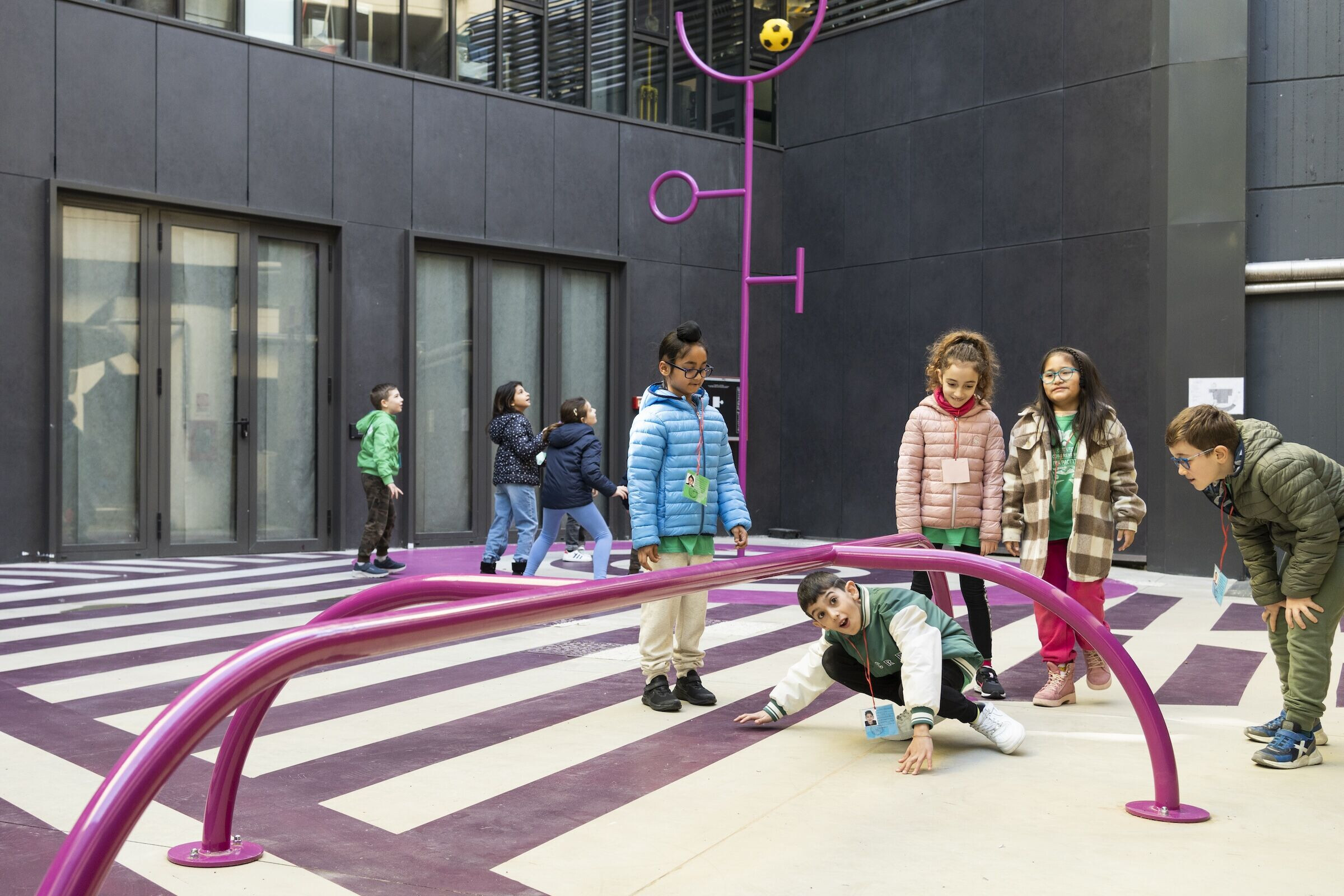
This is the site of the collaborative project envisioned by ECÒL with Luca Boscardin, which weaves together the geometric principles of the two different architectures to create a unique playground: a new vibrant space, dense, open to interaction and play. Within this realm, geometries converge to form a canvas akin to that of a fantastical creature. Three-dimensional elements rise from the ground, hinting at various parts of the creature's anatomy — the mouth, antennas, claws, a scar, and the tail — immersing young visitors in a world where imagination knows no bounds. This abstract design transcends conventional notions of playground equipment, presenting instead hands-on sculptures that beckon children to unleash their creativity and engage in boundless interaction. These elements, devoid of predetermined functions such as slides or swings, serve as catalysts for personal expression and interpretation, fostering a profound connection between the young audience, the museum, and the artistic ethos it embodies. Dubbed L’Anima(le) del museo, these playful installations transform the museum grounds into an expansive sculptural park, extending its reach beyond physical confines and nurturing a culture of public engagement and participation.
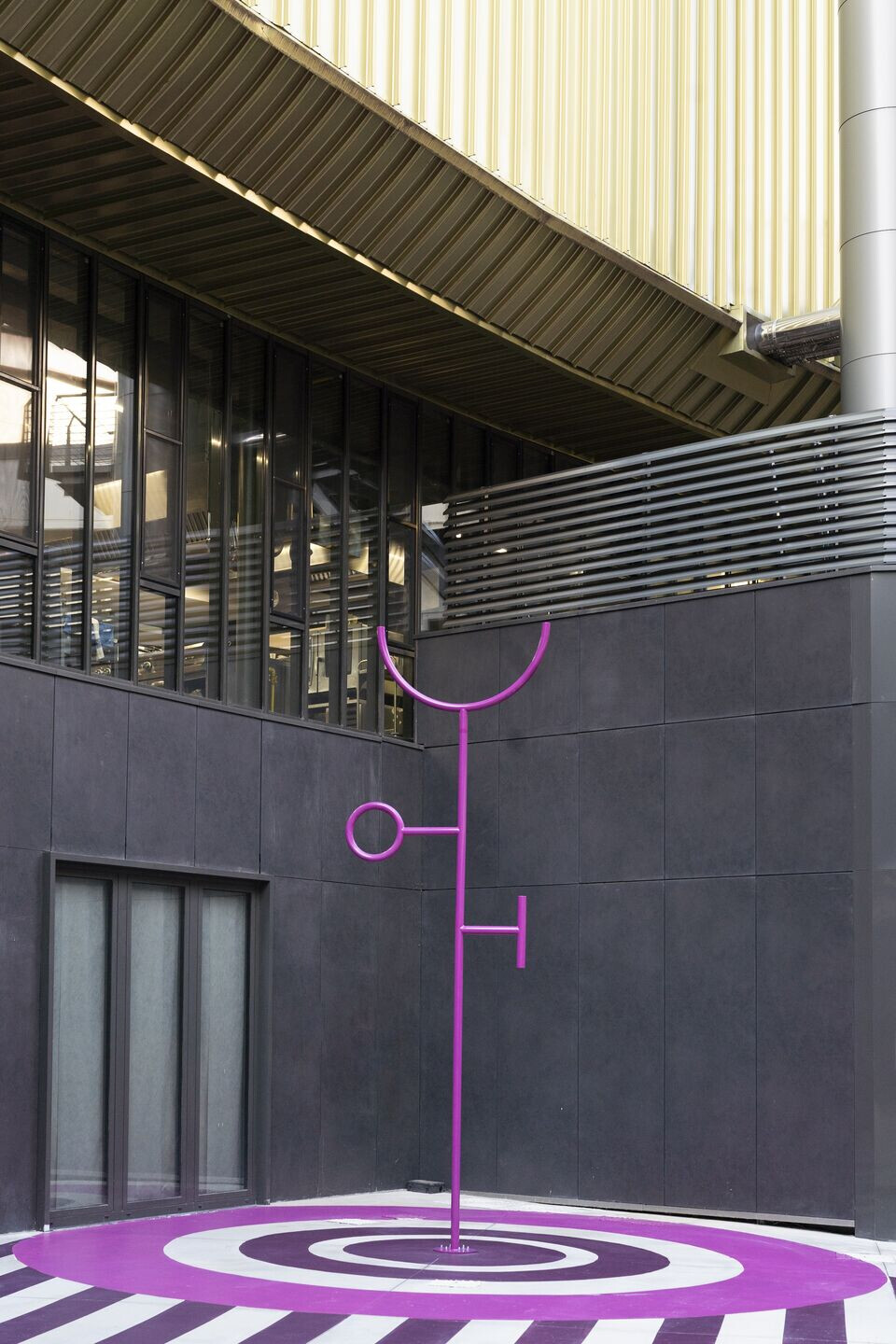
Selected from an open call for ideas, L’Anima(le) del museo is a project by the architectural firm ECÒL, developed in collaboration with designer Luca Boscardin and with the involvement of participation experts from Sociolab. The characteristics and habits of the creature, such as its appearance, distinctive features, movements, diet, size, and personality, are the result of a series of collaborative workshops centered around the theme of intercultural play, conducted in collaboration with 16 classes from local elementary and middle schools. Sponsored by the Municipality of Prato, the project was developed as part of the "Ciel'in Città" initiative, conceived and coordinated for the Foundation for Contemporary Arts in Tuscany by Irene Innocente, coordinator of the Education Department at the Luigi Pecci Center for Contemporary Art.
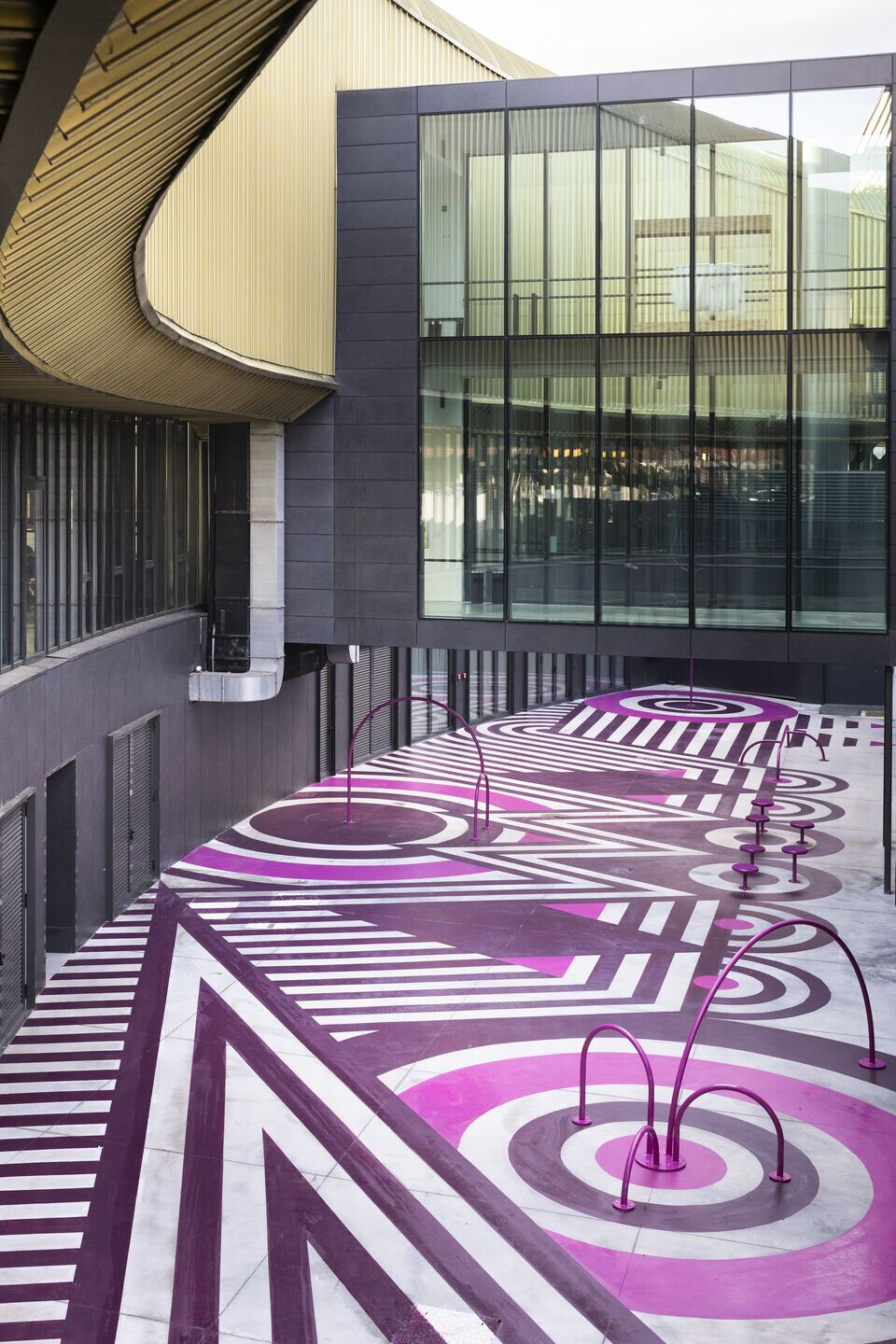
In crafting the vision for the new playground, a collaborative approach took center stage, merging the unique perspectives of young participants with the translation of their ideas into tangible architectural concepts. From the project's inception, architects facilitated a co-design workshop, inviting young minds to sketch their fantastical creatures. This led to the collective definition of one or more imaginary creatures capable of both interpreting and stimulating the spatial and social needs of participants aged 3 to 17, engaging them in dialogue with the broader museum space and its functions.
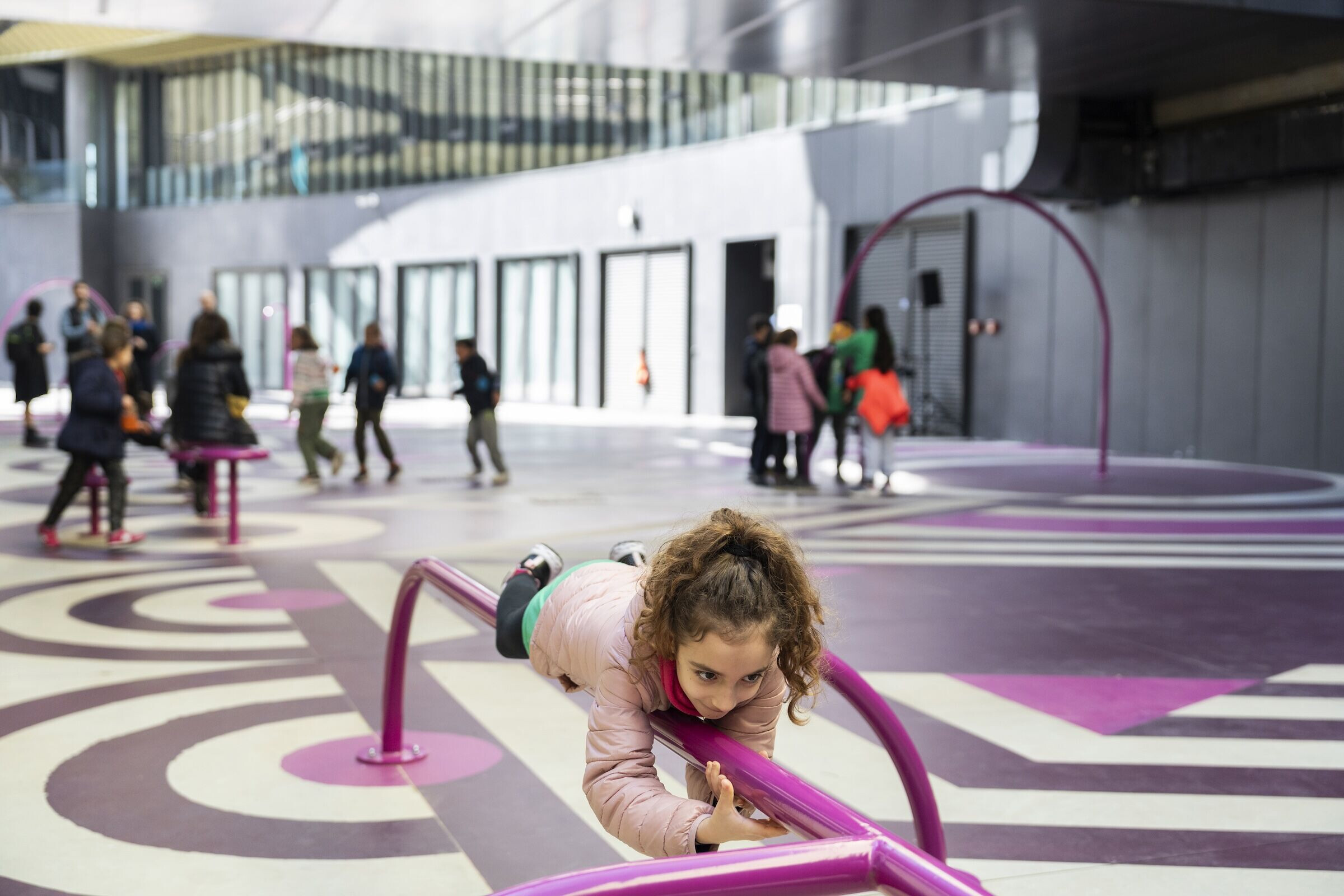
Just like the Anima(le), the project by ECÒL and Luca Boscardin possesses an elusive and evasive essence. Formally conceived as a playground to complement the activities of the Education Department at the Pecci Center, this intervention fosters an architectural concept derived from existing structures, the interstitial spaces between buildings, and the programmatic ambiguity initially articulated by Maurice Nio across the museum's structures—a realm conducive to imagination. In fact, the museum's extension, envisioned by the Dutch architect, had already broached this theme in juxtaposition to Gamberini's modernist edifice. The new body of the museum, particularly the novel vertical element — an architectural landmark conceived by Maurice Nio to symbolize an antenna capturing signals from the future — beckoned various interpretations even prior to its completion.
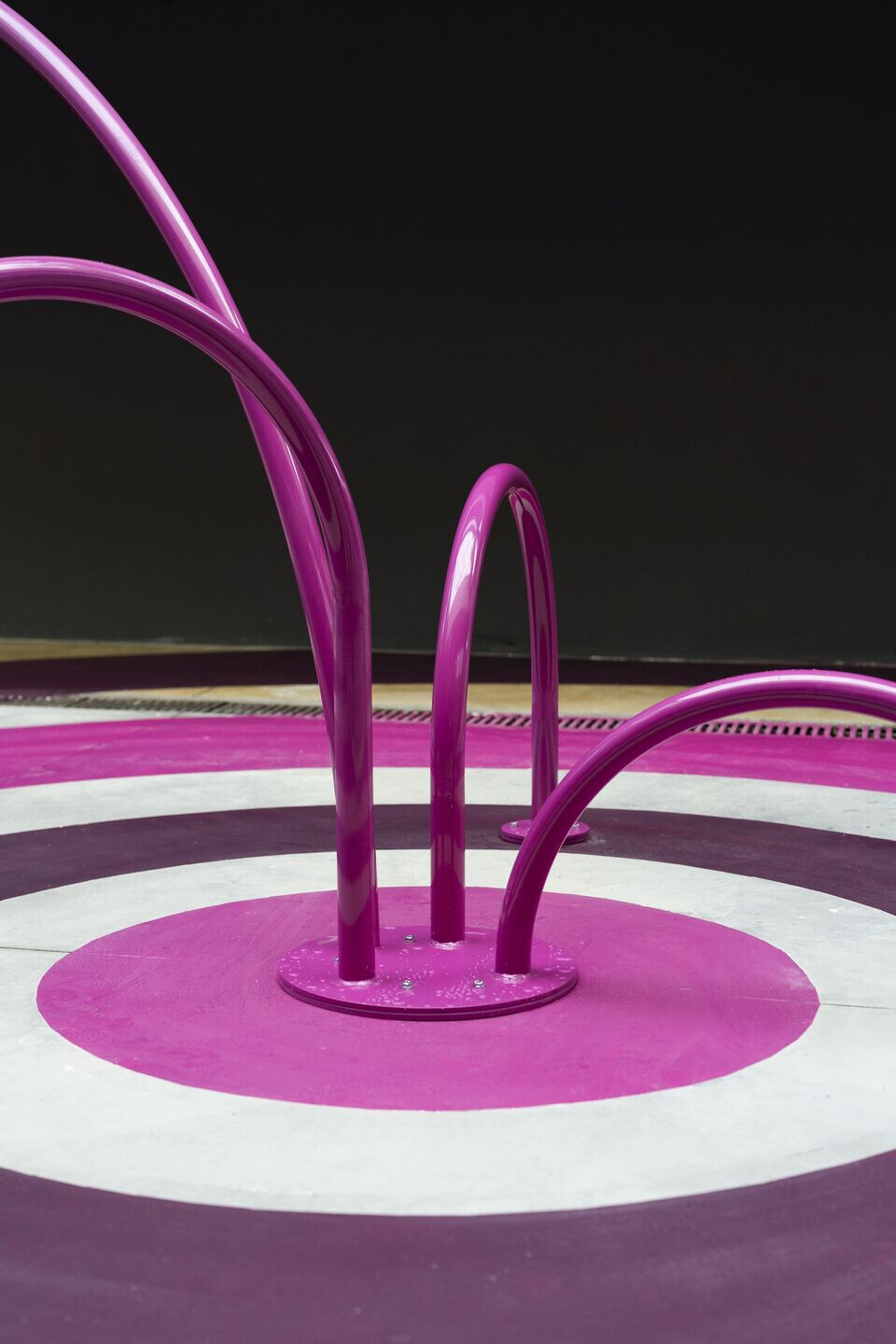
Distinguished in recent years for regenerative interventions that employ unconventional methods to revitalize public spaces, ECÒL boasts extensive experience with the city of Prato, exploring its urban and communal dimensions. The collaboration with Luca Boscardin, who contributes his expertise as a designer and illustrator, has injected vitality and unleashed the project's imaginative potential. Much like the enigmatic creature dwelling within the museum, this project navigates through crevices and subtly reveals itself, ultimately blossoming into a realm of experiences and interactions. It breathes new life into the dialogue with existing structures, inviting a renewed exploration and reimagining of their purpose and possibilities.
L’Anima(le) del museo doesn't instill fear; rather, it extends an invitation to play, transforming an ordinary public space into an unexpected realm of exploration. While open to all, its allure is particularly captivating for children.
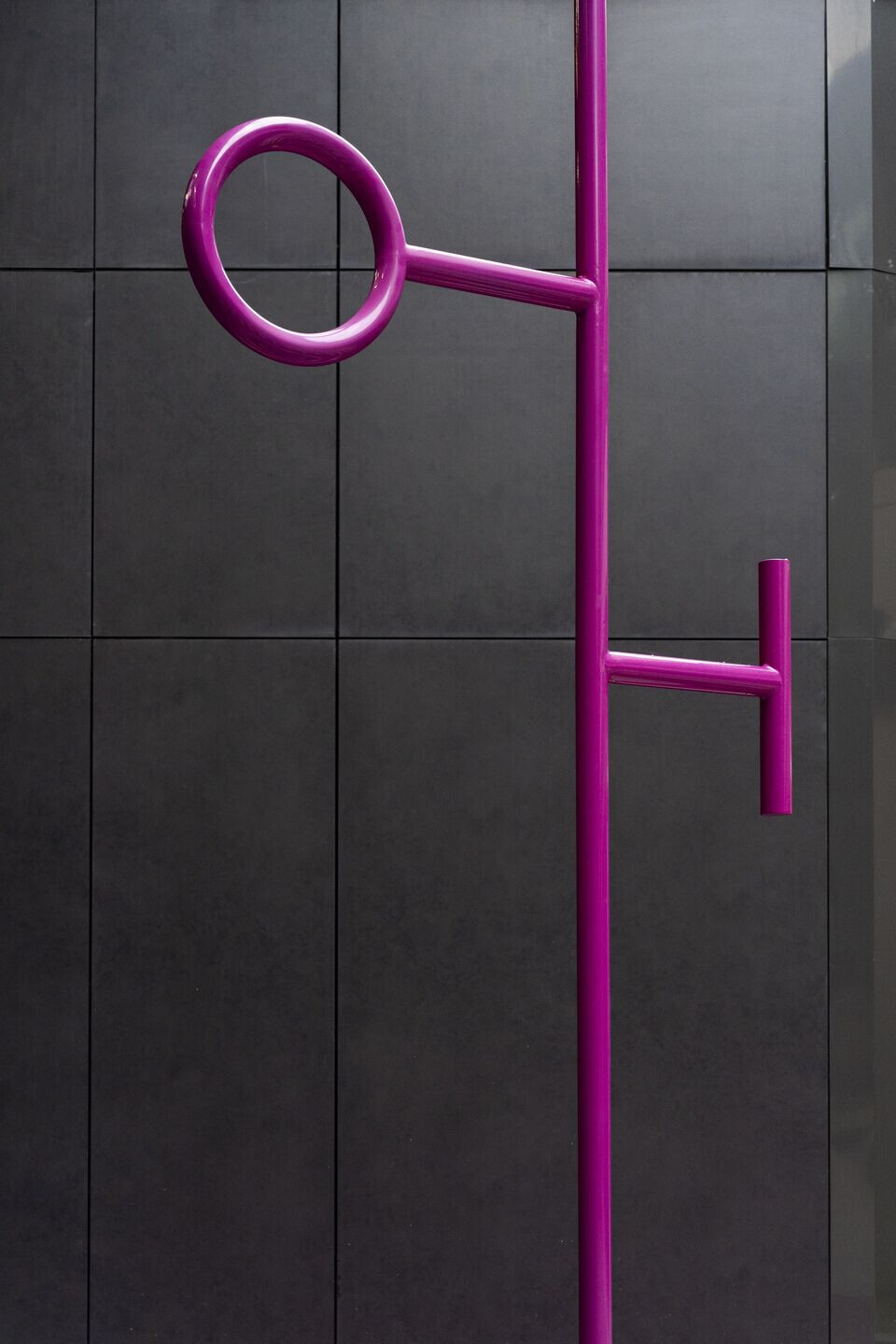
Team:
Architects: ECÒL with Luca Boscardin
Collaborators: Elena Rosati, Anna Kralova, Anna Kubiak, Anna Macellari
Participation: SociolabMetalworking: Dmetal (production and assembly of statues)
Construction works: Buildingmp (construction of plinths for the statues)
Photographer: Claudia Gori



