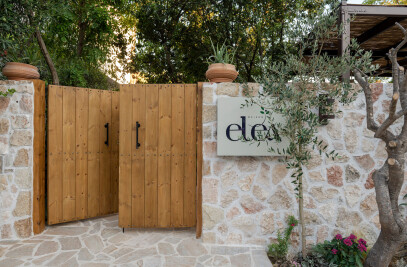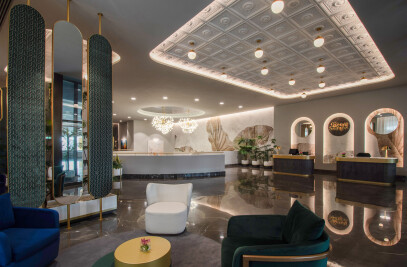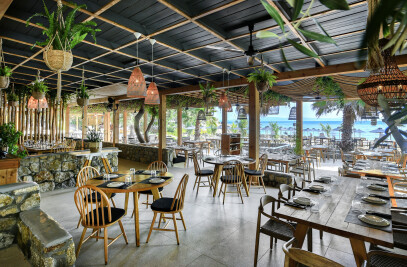Our team undertook the construction of a private house, for a family of 4, with a very special terrain. Specifically, the slope of the ground exceeds 25%. The location of the property is located on the borders of the Panorama settlement, Pylaia-Hortiatis Municipality of Thessaloniki, which due to the morphology of the plot, its directness with rich vegetation, and the unobstructed view to Hortiatis, create a very special background, upon which our design principles are based.

Safety, comfort and a high degree of privacy were prioritized by the owners, and were the main axes on which our design was developed. The main goal of the design is to create a "retreat" from everyday life, the idea of a safe mountain lodge that will cover the comfort and well-being of the family located in the natural landscape, protected from the noise of the city. The strategic location of the plot, on the borders of the urban fabric with a clear horizon towards the forest, helps in this direction.
The starting point of the design, it is the most basic element of nature, the liquid element that is found abundantly in the area. There is stagnation, in nearby natural lakes, and current, in streams and brooks. The movement of water, and the patterns that form when water encounters obstacles, give rise to our design.

The monolithic building volumes that do not compete with nature but become part of it, appear as if floating. Design choices such as the external blinds of the building, mimicking the movement of running water, allow, with the movement of the sun during the day, to clearly capture the change of time inside the residence through resulting shadows. In the morning hours the building is an observation platform of the natural environment, while during the night hours, where the light of the urban fabric is scarce, the building turns into a lantern and signals a symbol of safety for the family that hosts.

Borrowing the development philosophy of the ancient Greek residence, in this residence, as a connecting element of the private and public spaces, a double-height "atrium" is created in the heart of the residence. This atrium, compared to the ancient Greek residence, does not develop in its center but is moved to the main aspect, where an unobstructed view of the natural landscape and the forest of the area is provided. This design decision defines the volume of the residence and its outdoor spaces. The northern side of the plot adjoins the urban fabric and is the access point of the plot. The building is degraded in relation to the level of the public space, and as it grows in height and on the steep slope of the landscape, at its lowest point it joins nature.

The residence is developed on two levels with two entrances. On the highest level are the private areas of the residence with the bedrooms and a small shared living area. On the lower level, the visitor must navigate the outdoor space of the residence to locate it, thus living an experience of wandering and contact with nature. On this level, the public areas of the residence, the large living room, the dining room, the kitchen and the underground utility areas are hosted. The large glass windows attempt to unite the interior of the residence with the external natural environment.

The building qualifies the A+ energy class, with the aim of significantly reducing its energy footprint. The materials and insulations are chosen in this direction. The wet element of the swimming pool and the configuration of the landscape of the residence create a favorable microclimate improving the thermal comfort of the users. In addition, the use of pergolas with sun protection elements (shading blinds) offer comfort, especially in the summer months.








































