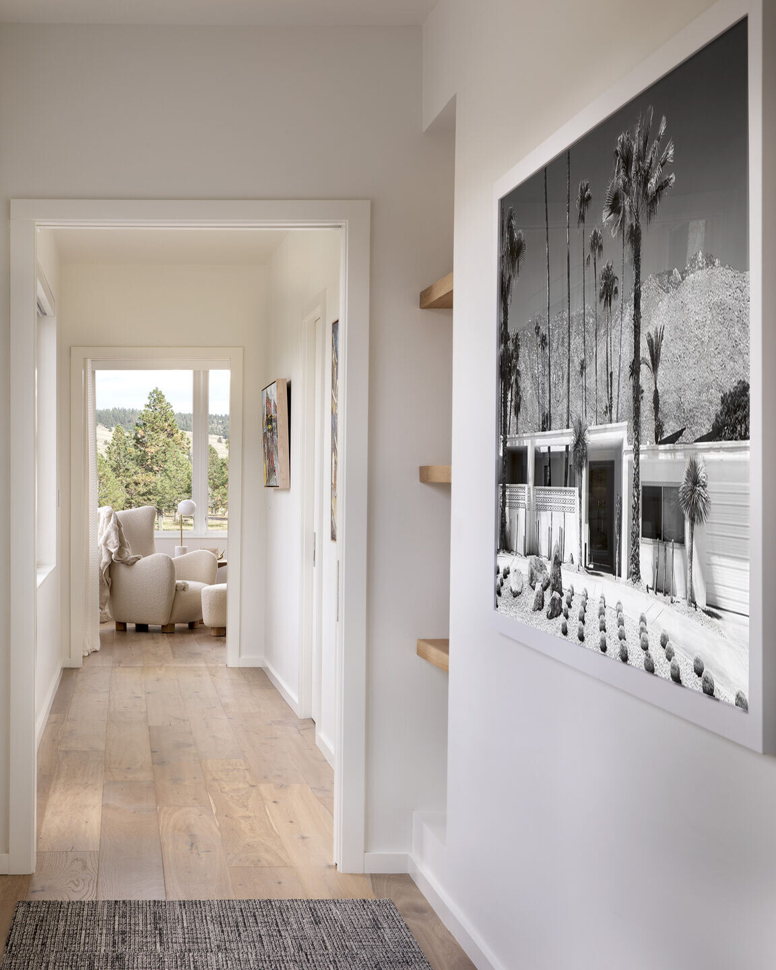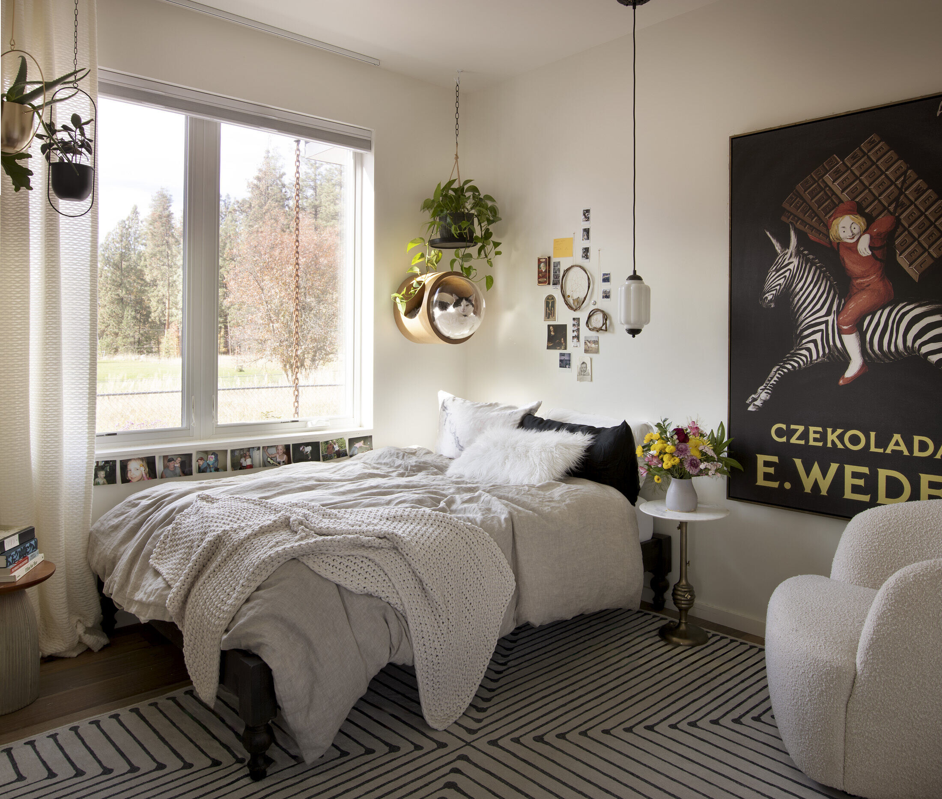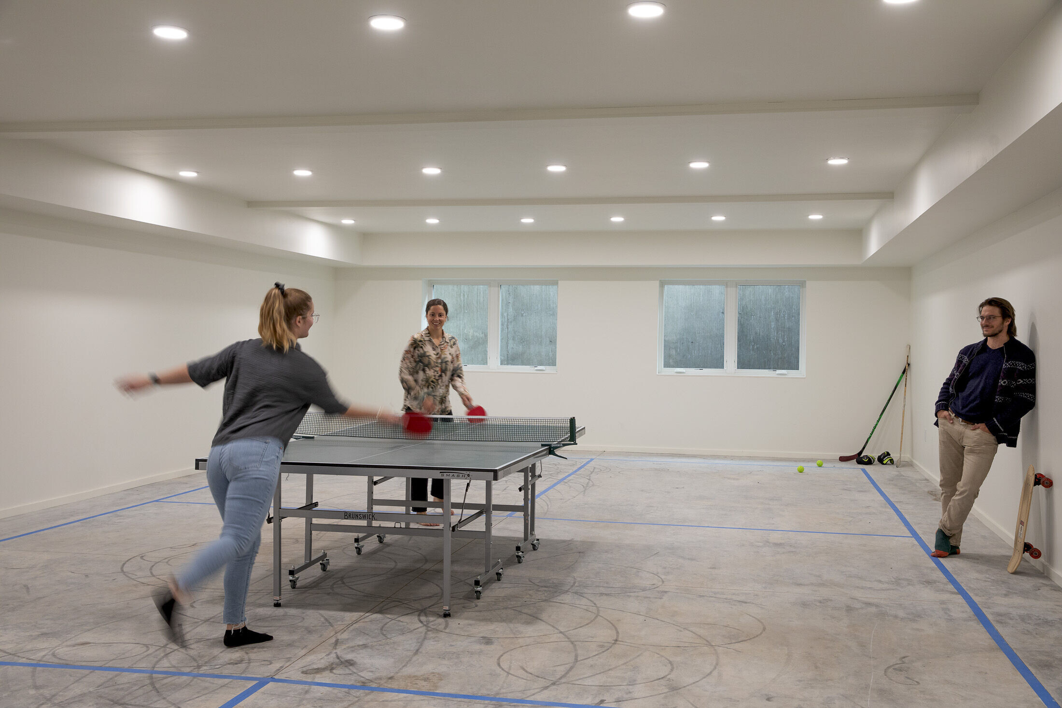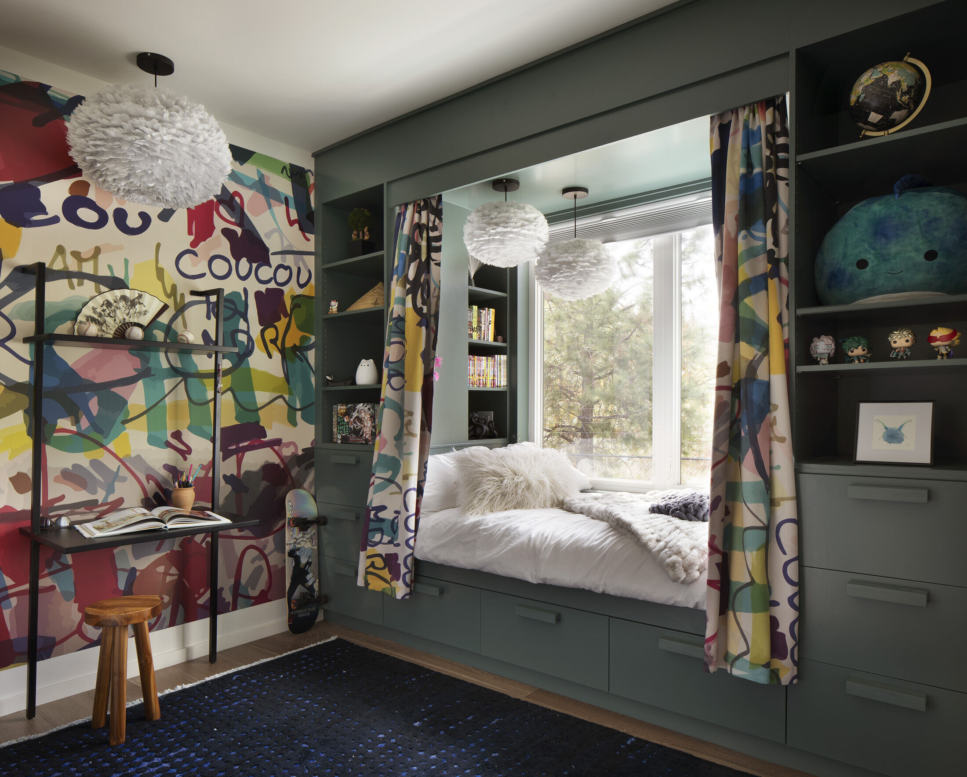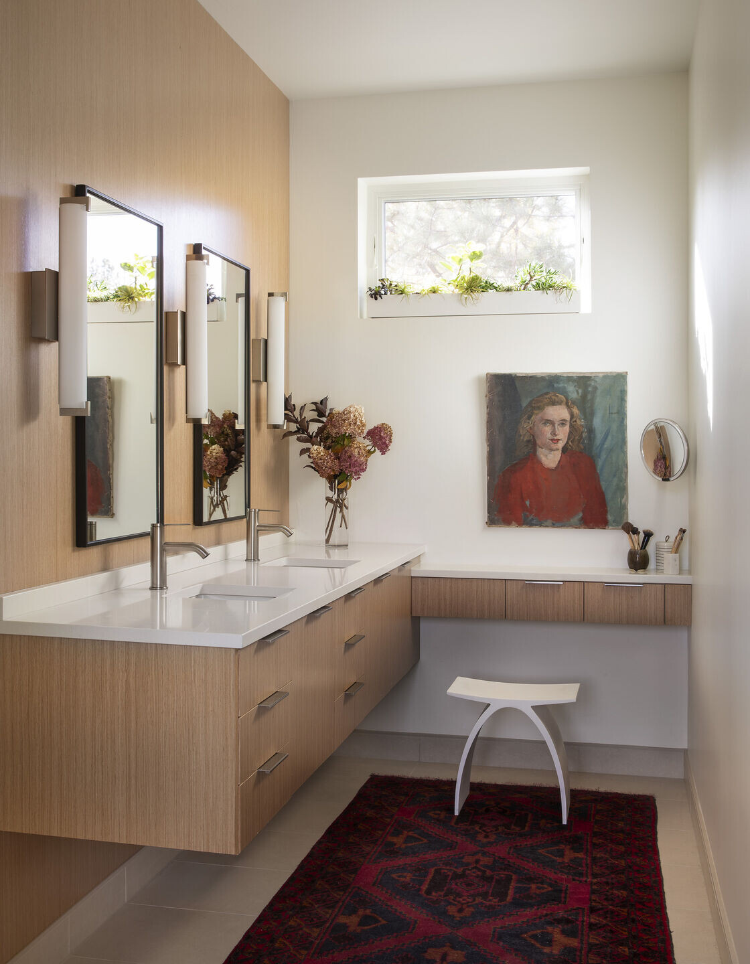Nestled among forests and sweeping mountain views, the Las Palmas Residence is the hub of life and activity for this family of four. Aptly named for its Palm Springs-inspired architectural form, this project brings clean, inviting openness to the landscape of Western Montana. The goals of this design emphasized seamless connection of outdoor and indoor engagement, infusion of natural light, and spaces as aesthetically unique and streamlined as they are highly functional. The soft and subtle palette of the home allows the personal tastes of each of its inhabitants to shine through, creating spaces that meld the vast and vibrant outer landscape with the vitality of connection and lifestyle that fills the interior.
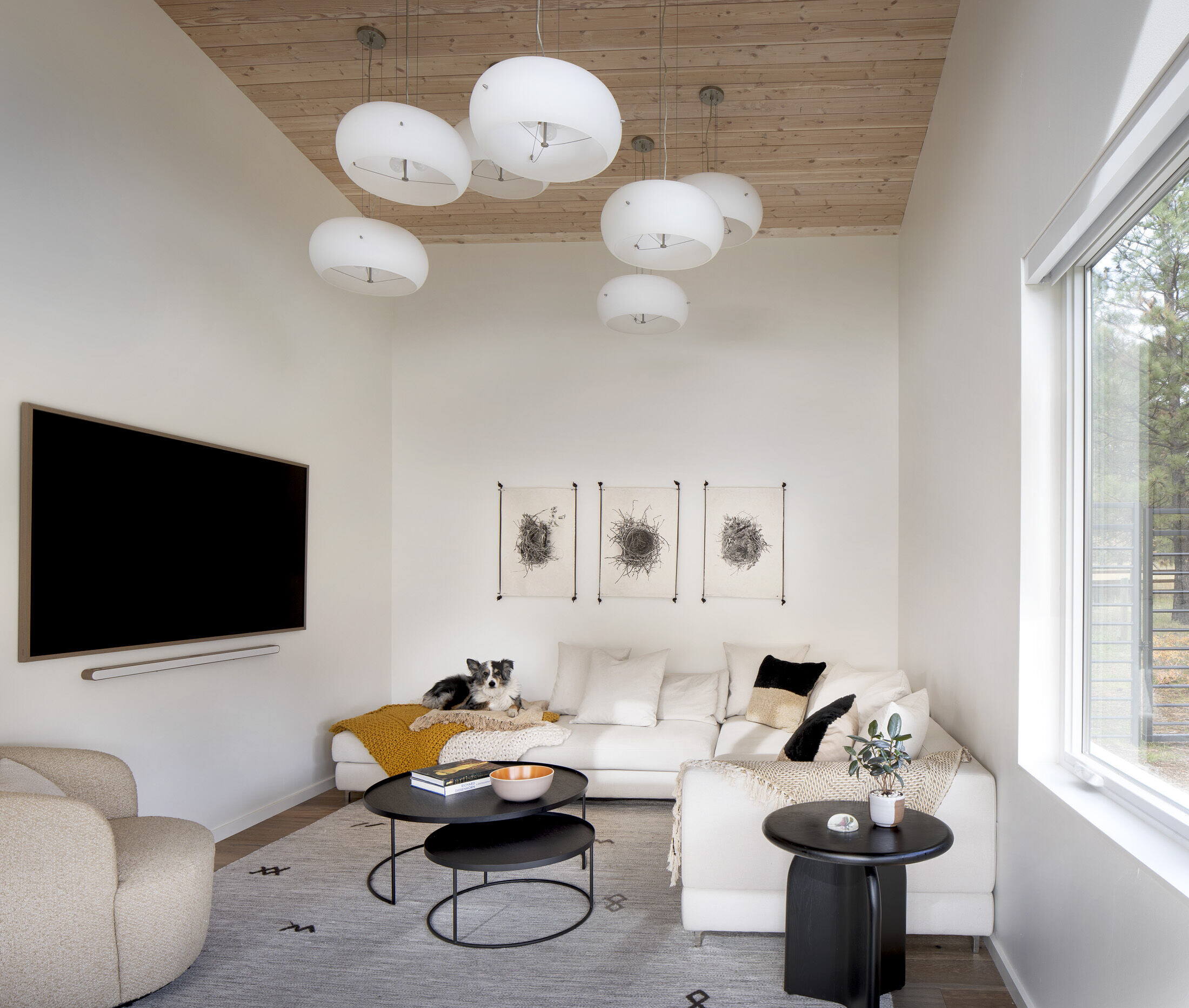

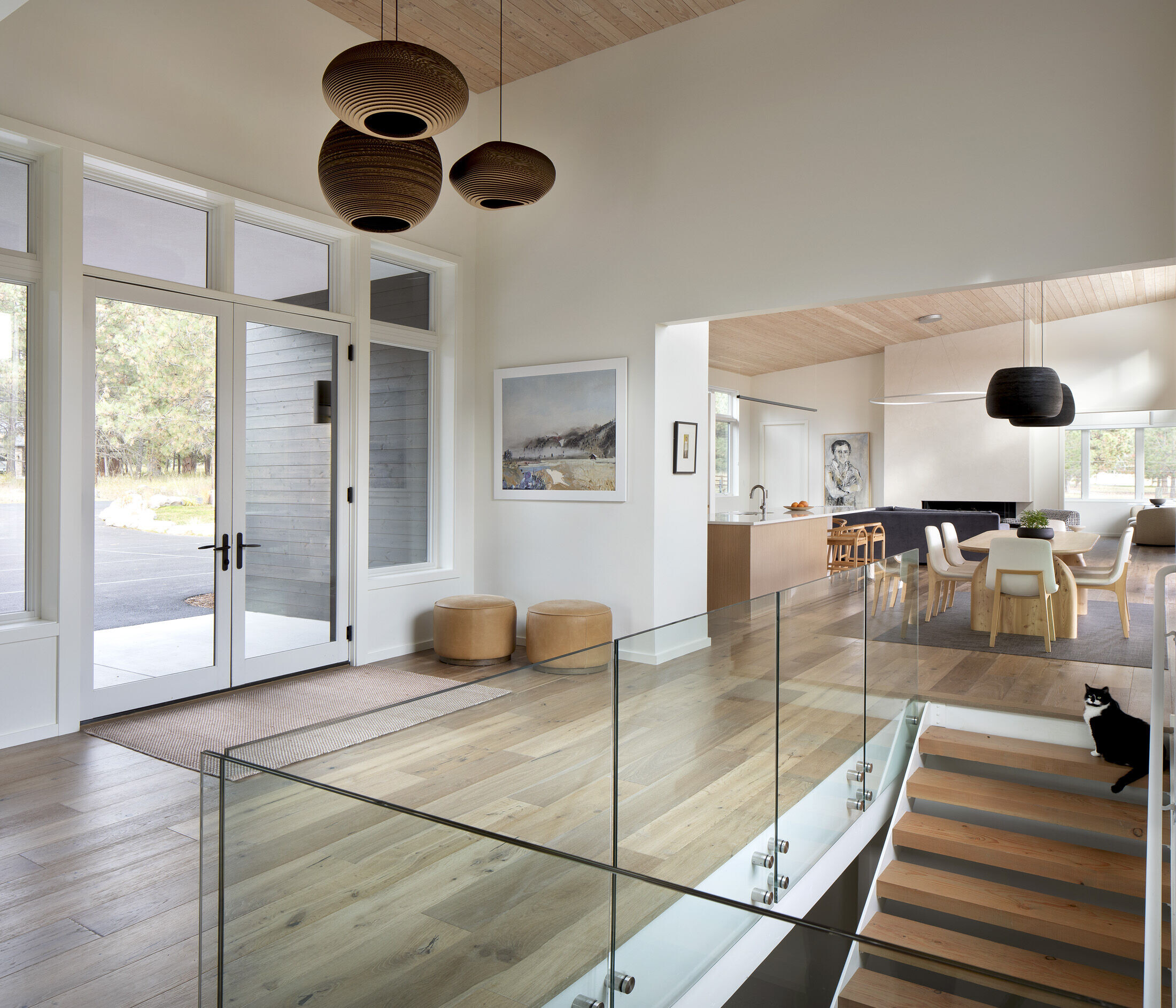

On the exterior, the dark clapboard siding facilitates a rustic blending with the hues of the forest behind. The rows of tall windows across the façade invite you closer, the warmth of the interior spilling out onto the large patio. This outdoor space, complete with lounging, dining, and a hot tub, is one to linger in as you take in the scents, sights, and sounds of the surrounding nature. As you move indoors, the light wood that stretches across the sloping ceiling of the open plan living, kitchen, and dining space calls back to the outdoors while drawing the eye to the furniture and fixtures of the same material throughout the room. Coupled with bright white walls, this homogenous palette continues throughout the home into bathrooms and bedrooms, lending emphasis to colorful, personalized decoration and far-reaching light from the tall windows.

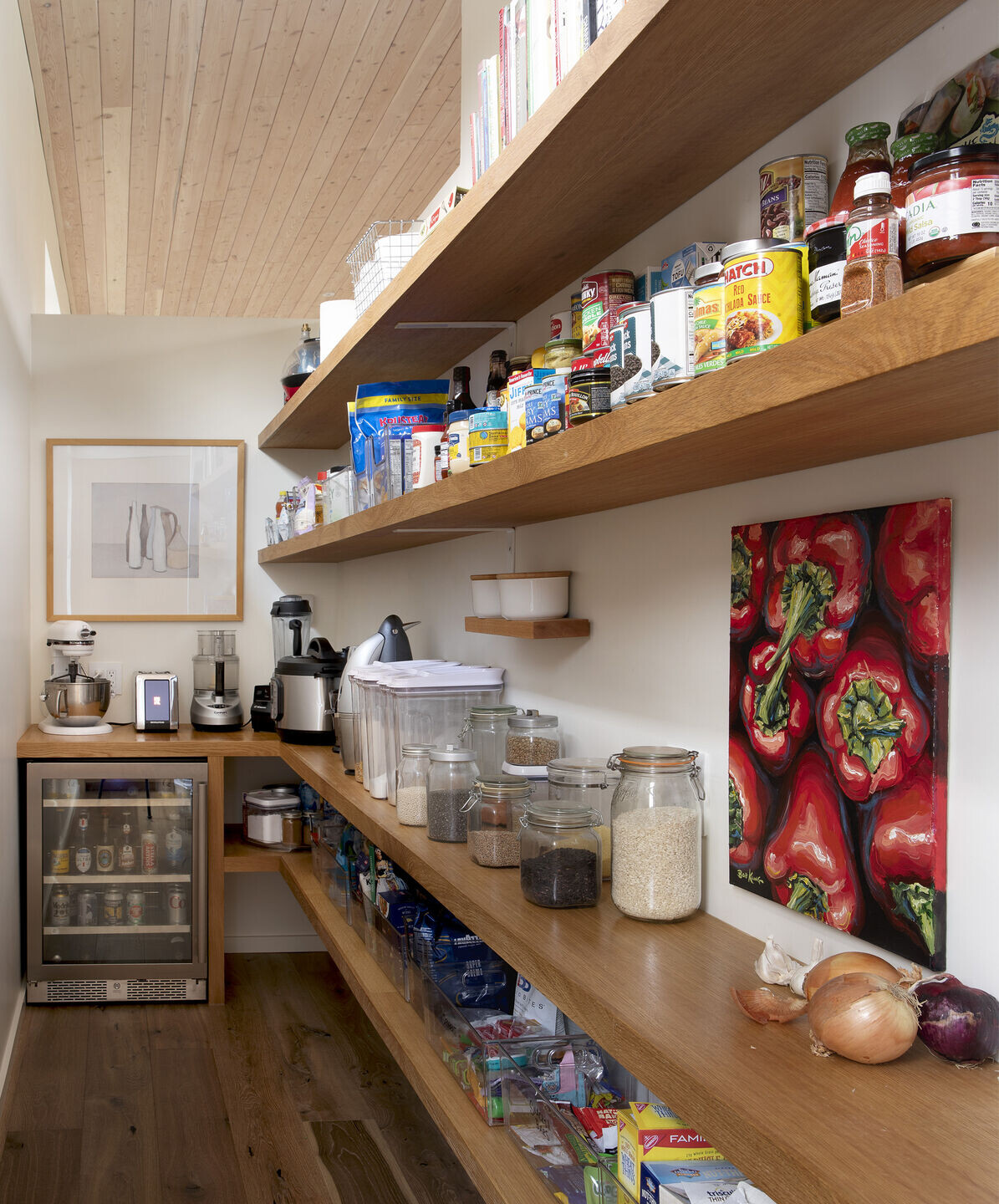
The home is divided into distinct sections for living and sleeping, all surrounding the large courtyard. In addition to optimized living, prioritization of play and activity is abundant in this design. The use of basement space for skateboarding, ping pong, etc. as well as the presence of indoor and outdoor space for pickleball indicates that this home emphasizes varied use of space in the pursuit of entertainment. The Las Palmas Residence optimizes material and space to create a family home that interacts closely with its environment and the play, adventure, and beauty that this surrounding nature inspires.
