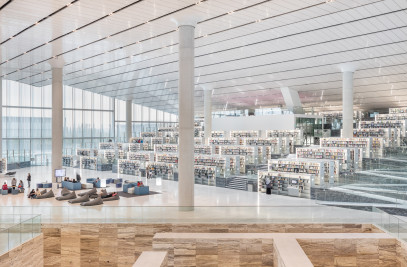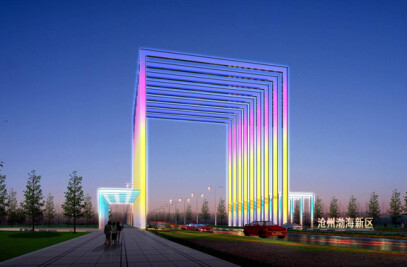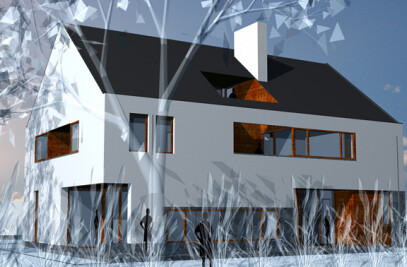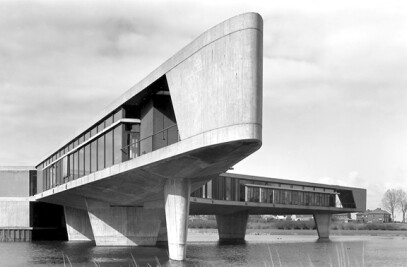In 2007 the former workshop building “Las Palmas” was thoroughly renovated by Benthem Crouwel architects. After this renovation, the building houses several cultural functions and some offices. DHV architects made a design for one of these offices.
To maintain the characteristic of the original space, we strived for a discreet intervention. The brief however, required a reasonable number of closed office units which could break down the openess of the space. Respecting the existing column grid, we carefully arranged some of the required office units. The “negative space” inbetween the units are again semi-closed spaces in itself. Making it possible to reduce the number of closed office units.

































