Superlimão created the architectural design for the Lausanne Apartment, which bears the name of the historical building in which it is located: the Lausanne Building, the work of Franz Heep in the Higienópolis district. The renovation was done for a couple and their two children, a family that already lived in the area and had always admired the building.
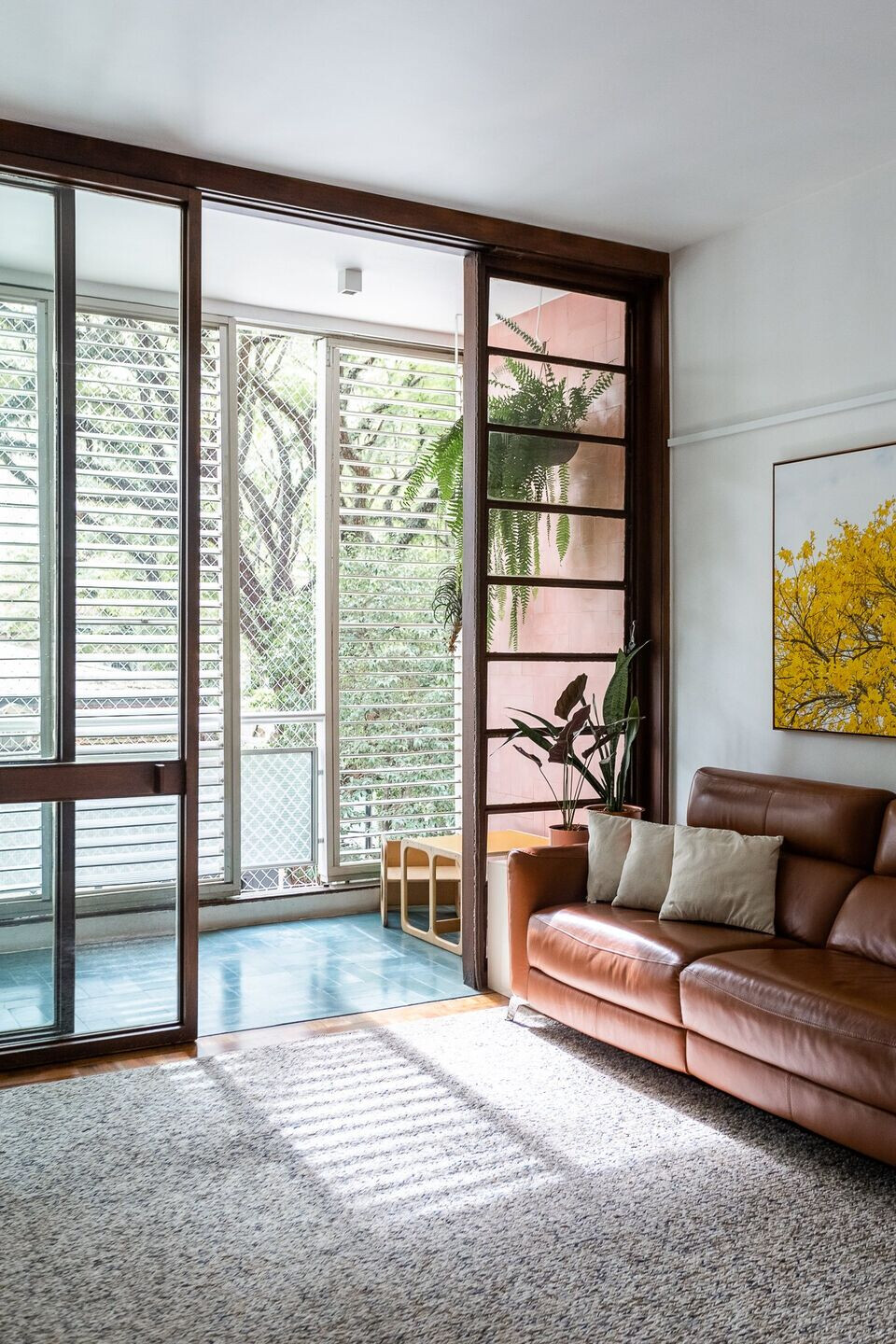
Respecting the existing architecture, the Superlimão design eliminated most of the original compartmentalization of the environments, paving the way for the passage of natural light as well as cross-ventilation from both sides of the building. Although on the second floor, both the social and private areas of the apartment gained significant light. This factor allowed the luminotechnical project to be very discrete in the environments, with subtle linear profiles installed in the wall for indirect lighting.

An interesting highlight is the large volume that was made to unify the kitchen and the dining room for residents who like to cook while enjoying family and friends around the table. Featuring two heights, the countertop that is at times a counter with a sink, stove, and pantry then becomes a dining table.
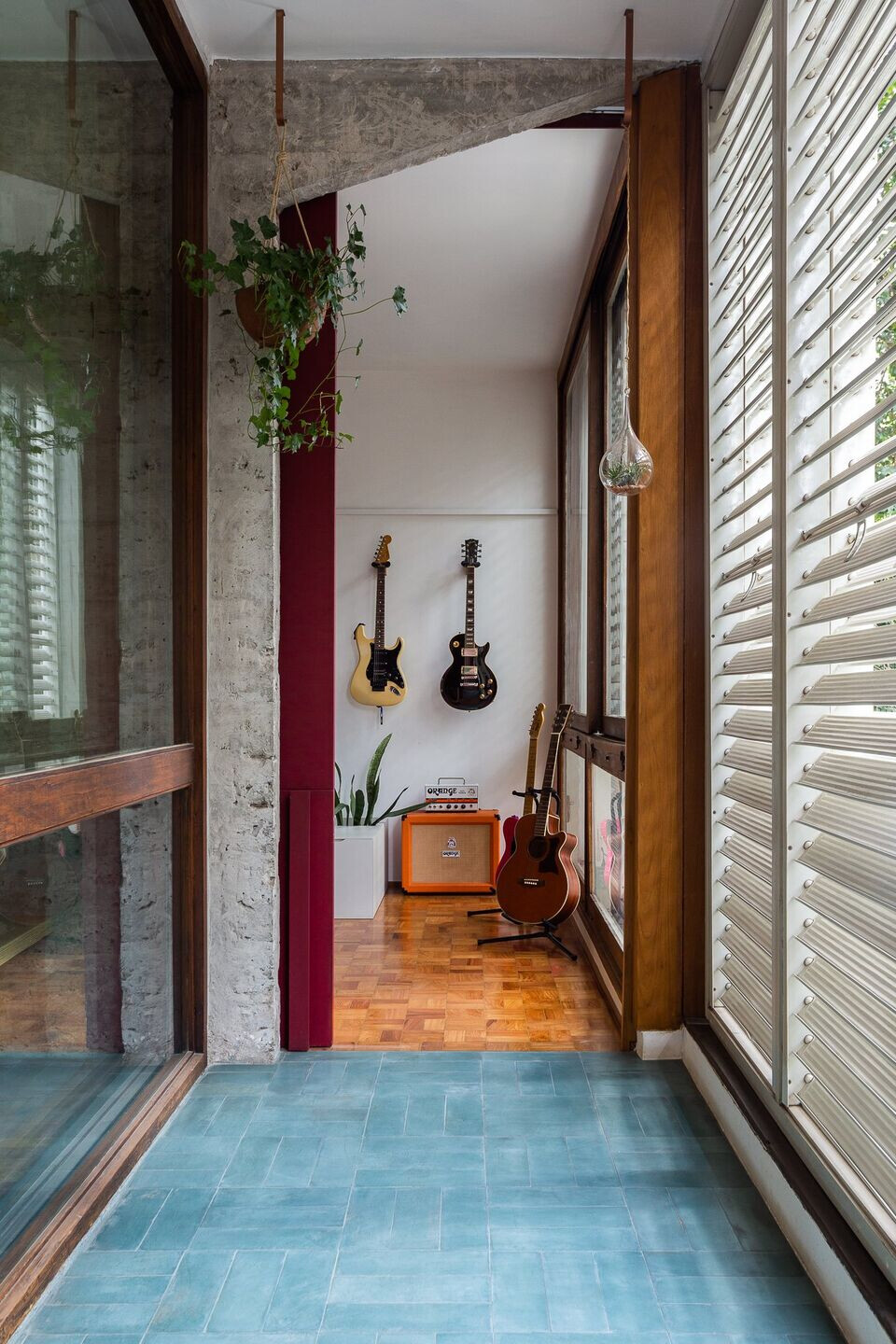
Original elements of the building were incorporated, such as the pillars stripped down to concrete as well as the pre-existing floor, which was restored. Another reference to the architecture of the Lausanne Building is on account of the internal partitions: hollow panels in metalwork reproduce the design of the façade's shutters, leaving the view between the large dining room and the corridor leading to the bedrooms permeable.

The private area consists of a suite for the couple and a bedroom for the two brothers. For the latter, Superlimão designed a metal structure that houses two beds and still creates space for play on the second level. The third bedroom of the original floor plan was transformed into an office, allowing integration through the living room or balcony, but it also has closures in large sliding woodwork doors for when privacy is needed.
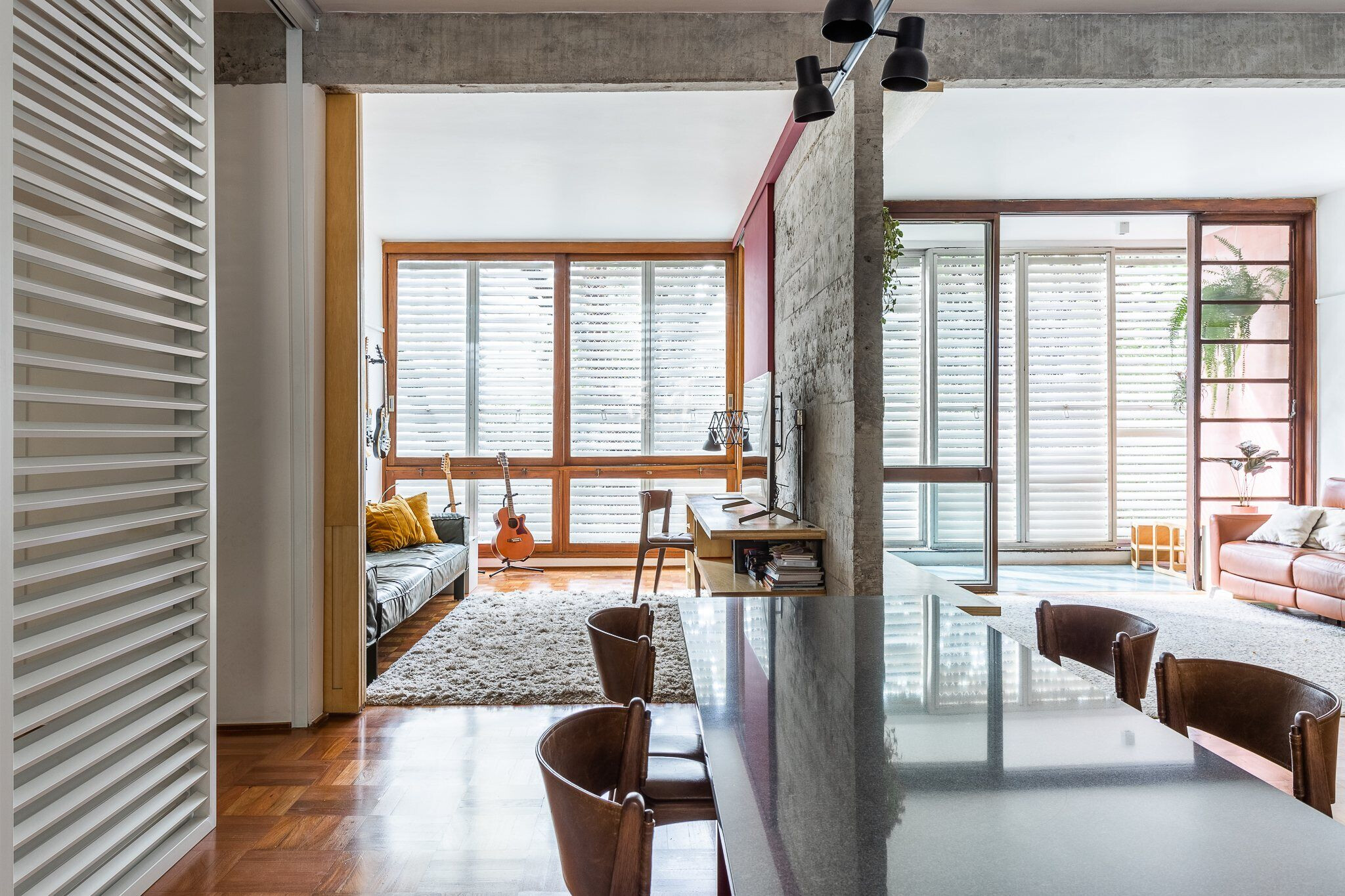
Light tones are predominate in the color palette for the walls. More intense colors appear at specific points, such as the hydraulic tiles on the balcony, the office door, the metal shelves in the kitchen, the bathroom used by the children, and the flower tiles in the half bath, which were recovered from the old kitchen and adapted to a new reading.
Team:
Architecture Team: Thiago Rodrigues, Lula Gouveia, Antonio Carlos Figueira de Mello, Inaiá Botura, Beatriz Rybandt
Constructor: Lopez reforma e decoração

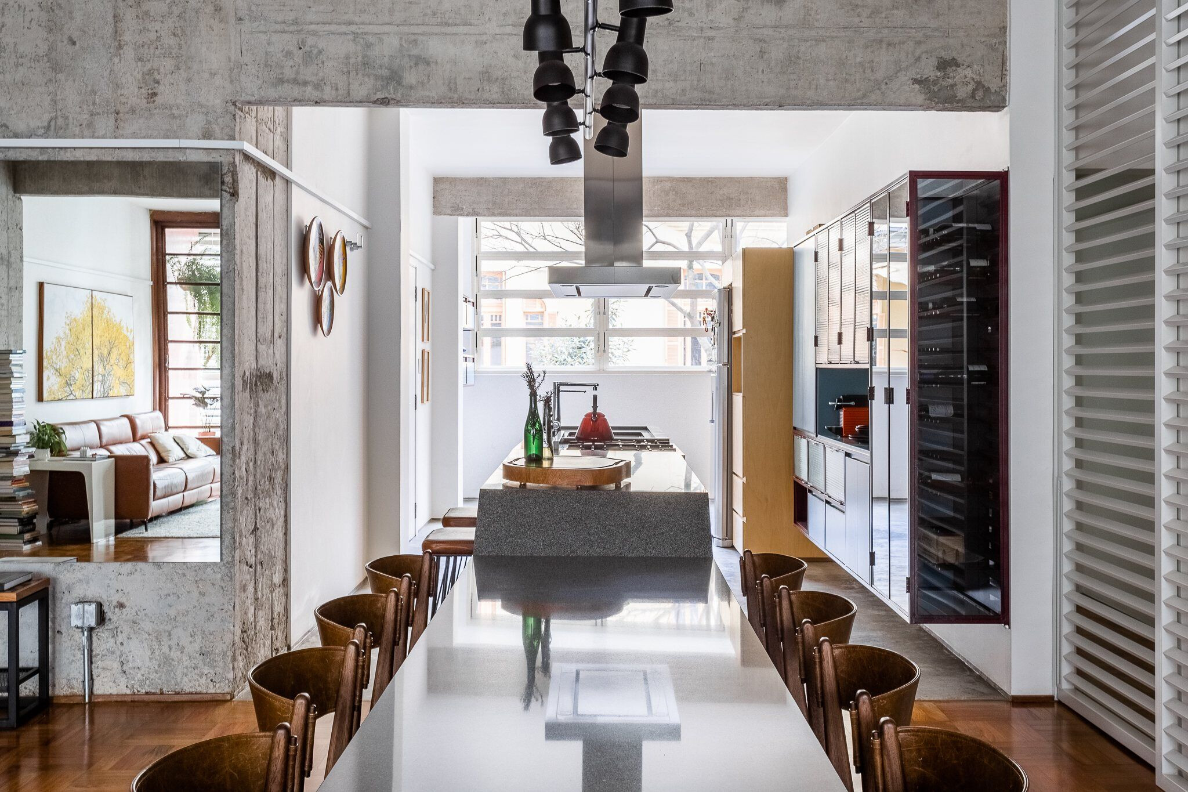
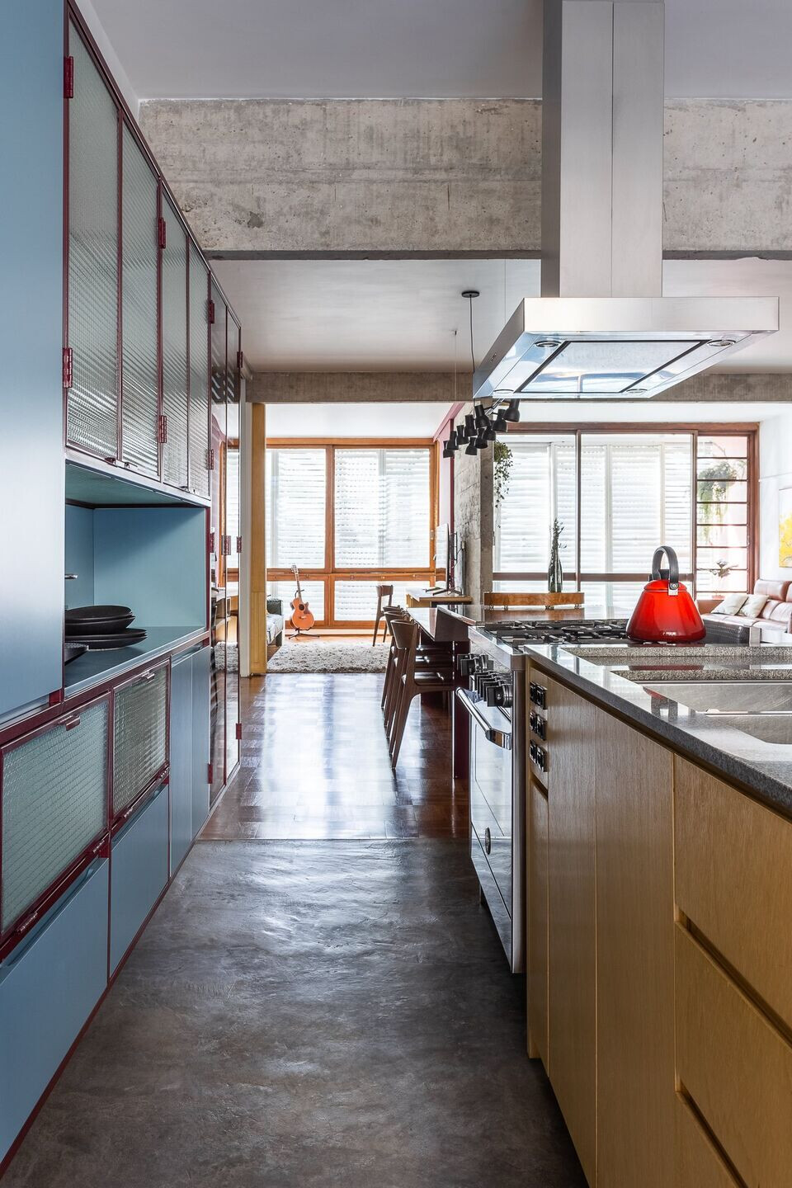
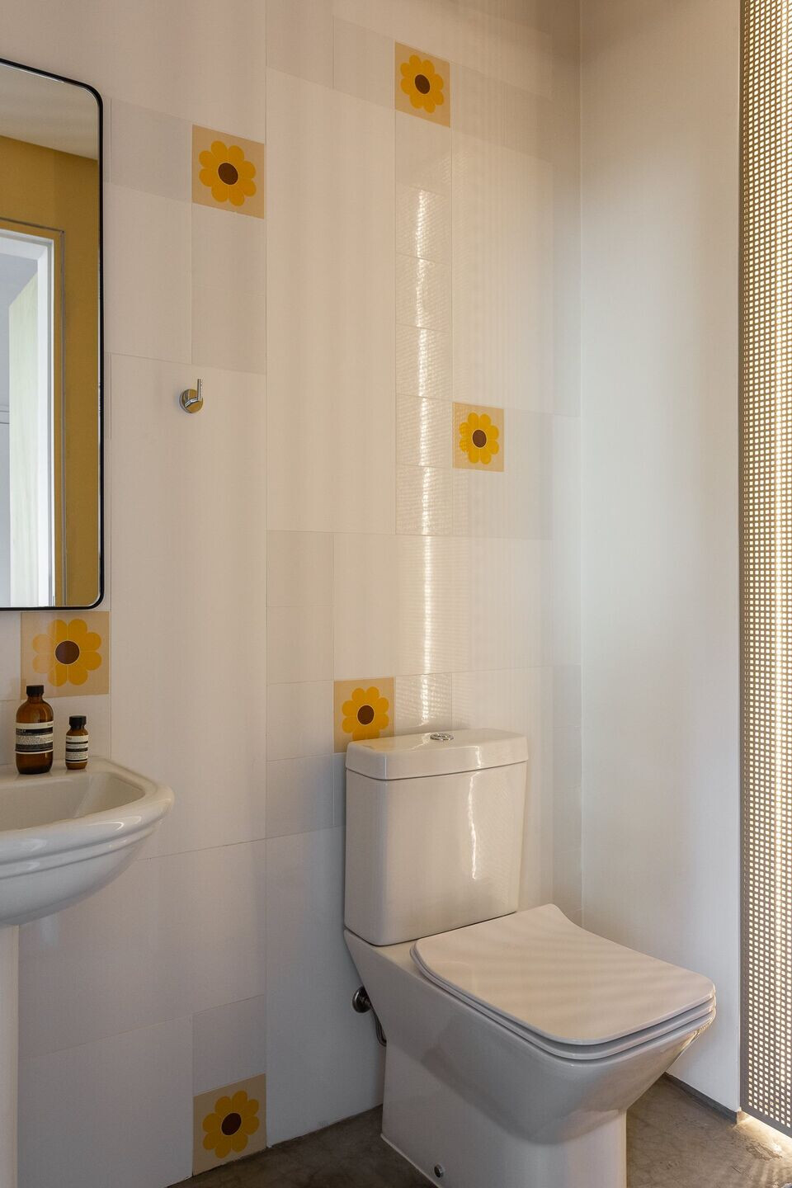
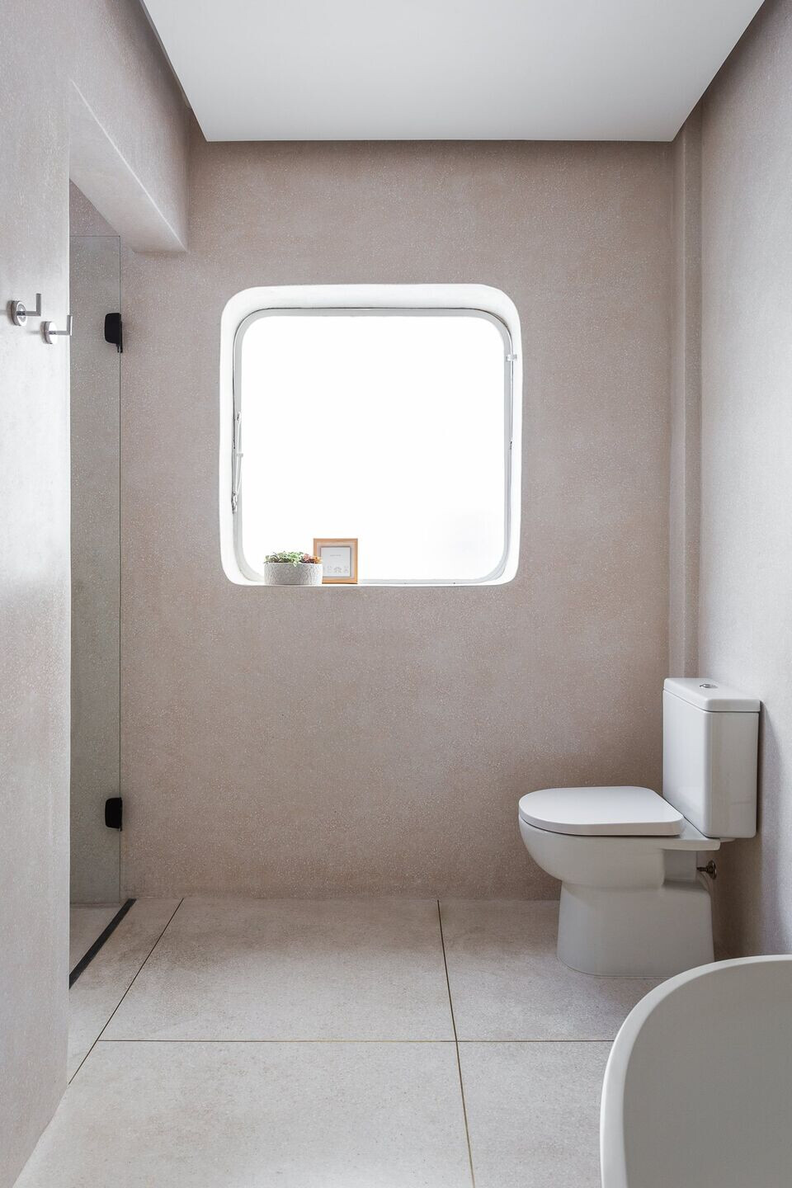
Material Used:
1. Lighting: LD Arti
2. Sofa and chair: Estúdio Bola
3. Leather Sofa: Natuzzi
4. Vase Support: Selvvva
5. Glasses: Vidro Laser
6. Crystal: Art in wood













































