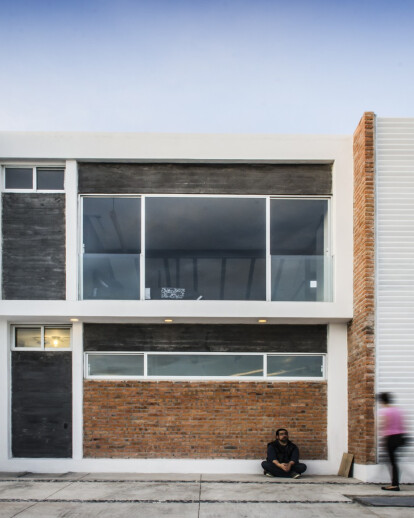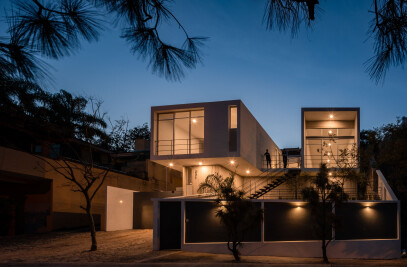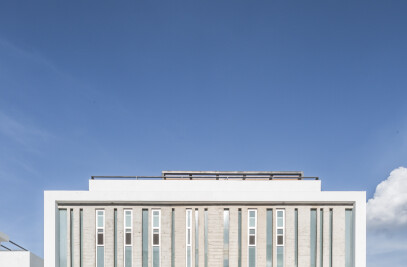Based on the conceptualization of an old loft in a house, is how the design of the LC House stared. The project is located in Aguascalientes, Aguascalientes, México. It contains 149 square meters of construction.
The house design is based on the application of apparent materials and önishes, with the önality of stand out the beauty of the materials. Its forms allows natural illumination and ventilation, creating ideals spaces for its habitants.
The project distribution begins from a common area, where is contained the kitchen, dining room and living room in an open space, that connects to all the house areas.
The master room, which has closet, bathroom and dressing room, is the only one located on the second level, giving privacy to the area but allowing a connection with the common area, because it haven’t division walls in the room.
In addition from the common area and the master room, the project contains a garden that is next from the common area, also a laundry, garage and a room with bathroom on the örst level.
The union of al the areas, the house forms and the apparent materials used, creates an attractive project with a different context from al the conventional context.

































