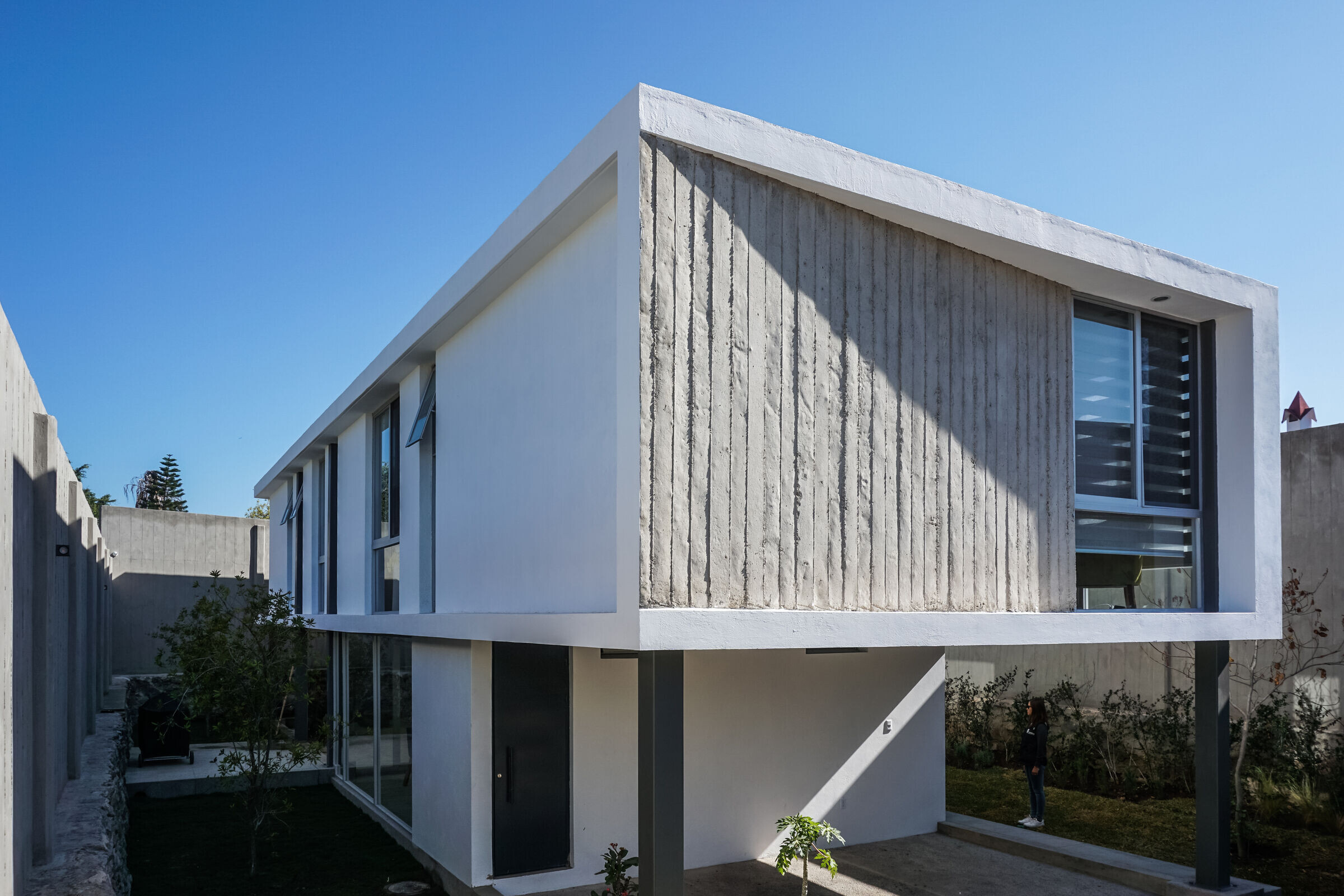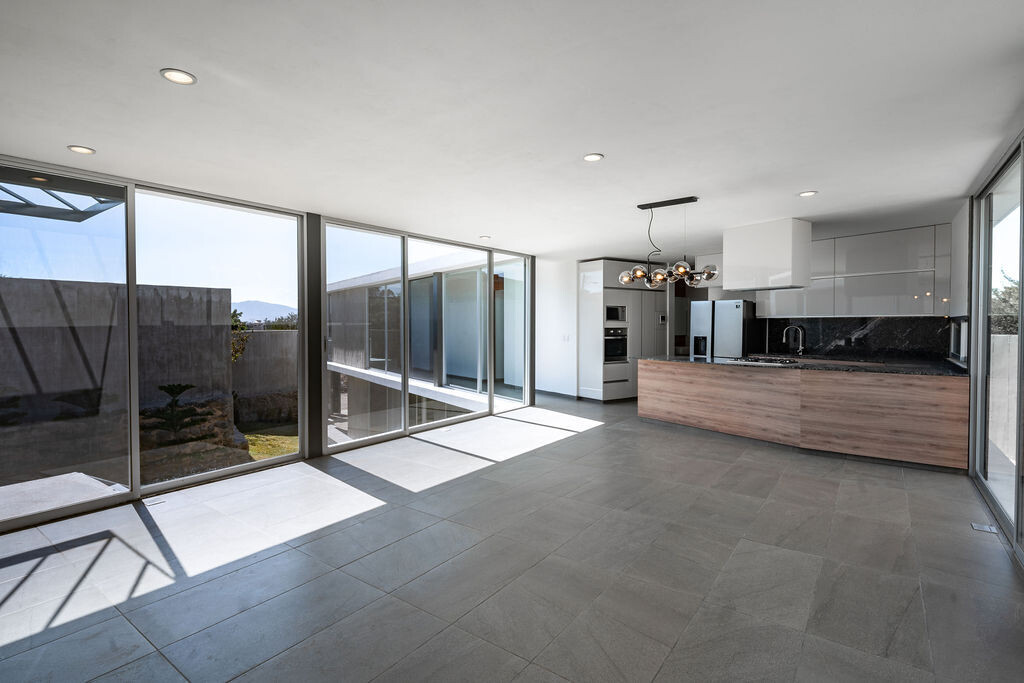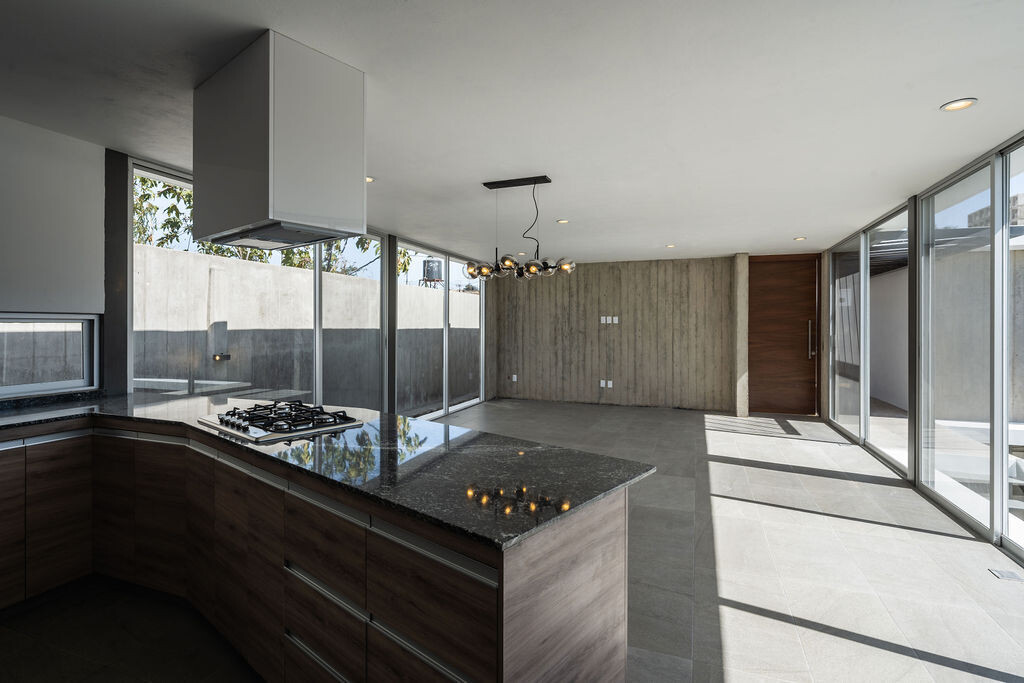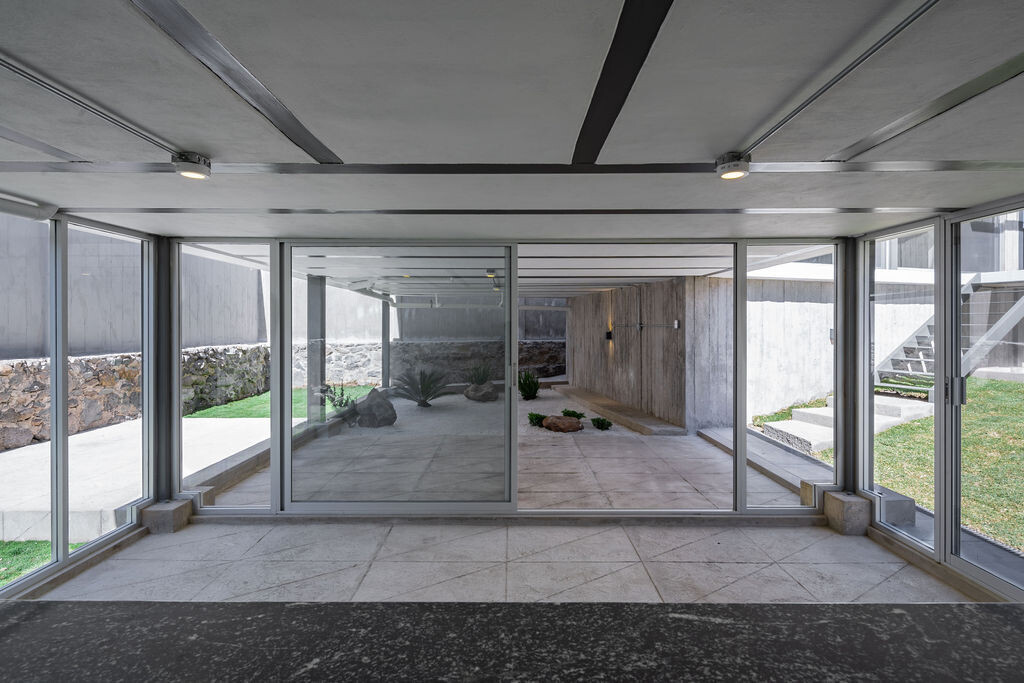The house VB is located in the municipality of Juanacatlán, Jalisco. It has a total construction area of 342 m2 roofed, on a plot of land of 620 m2.

The project is intended for a young couple who contemplate forming a family with two children in the future and that has 2 dogs today.

The topography of the land on which the house is locatedhas a slope of 2.80m, whichallowed to take advantage of the development of an erectproject based on isolated surface shoes, as well as surface run shoes that become walls of containment of reinforced concrete.

The project was originally developed with a single floor in mind due to the extent of the land. This land has an irregular shape type"L" so,, the morphology of the house was developed with a scheme in "C" to direct the main views towards the interior garden.

It was also designed with a favorable solution in mind and attached to a strategic position in order to make the most of the orientations regarding sunshading, shadows and natural vents typical of its location.

One of the main guidelines was to take advantage of the perimeter areas and take off from these existing walls generating landscaped spaces that result in fresh walkers and nourished with natural and apparent elements.
The house has a main access for cars and pedestrians, as well as a parking area for visitors. The ingress walker guides you to a direct view of the inner garden and leads us to slowly discover each of the areas of the house as it progresses. This walker allows us the virtual and physical separation between the housing area and the office area.
The design resulted with the solution based on three blocks physically joined but virtually separated by different functions. The first block es assigned to the publicarea to where the living room, kitchen, dining room, 1/2 bathroom and the servicearea arelocated. Thesecond block generates privacy in which 2 twin bedrooms sare housed and the main chamber. The third block manifests itself as an office independent of the house. All this on the top level.
The lower public area and which was resulting from the rugged topography of the land, consists of a covered terrace, a multipurpose area that becomes a glass box and that lives towards the green areas and towards a zen garden.
As for its construction, it was conceived based on the use of apparent and/or low-maintenance materials such as apparent concrete walls, walls with apparent pellets and some with applications in vinyl paint.

The perimeter walls of the land were respected as they were erected several decades ago and therefore their foundations based on masonry of the area were respected, which allowed us to give it a country finish and thus create a balance between the construction ancient and modern.
It has a sewage filtration system based on a biodigestor and sludge register that is stored for reuse by pumping to the irrigation system by means of sprinklers.
Also, during the excavation for the installation of such equipment, a surface water runoff was detected from which water sprouts naturally and from the surrounding hills, which it was decided to integrate into the flow of the installation of hydraulic supply and internal use of the house, this allowed to design a system of capture and use of that water to be pumped directly or through acistern of capture and a "bypass" which it will allow its use in the interior of the house, in eventual irrigation and / or for the pond / water curtain that was installed in the central garden.













































