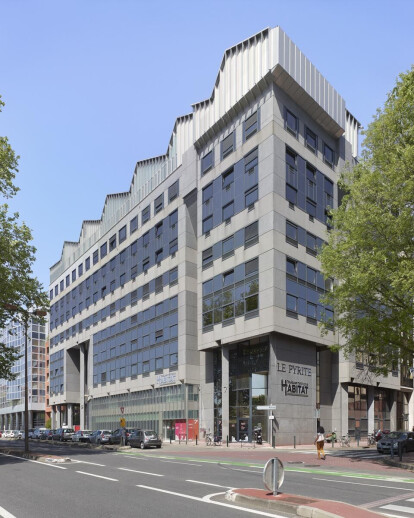The project: rehabilitate and elevate an office building, “Le Pyrite”, located in the city centre of Toulouse - Compans Caffarelli district - close to the subway and the Canal du Midi.
Originally built in the nineties, the structure used to be occupied by different tenants. Reaching 8 storeys, this impressive building presents an architectural design iconic of this period of time, with massive, carved volumes and large glass facades. Therefore, the program was to restore the global coherence of the structure and make it suitable for one and only organization, providing flexible and enjoyable working spaces.

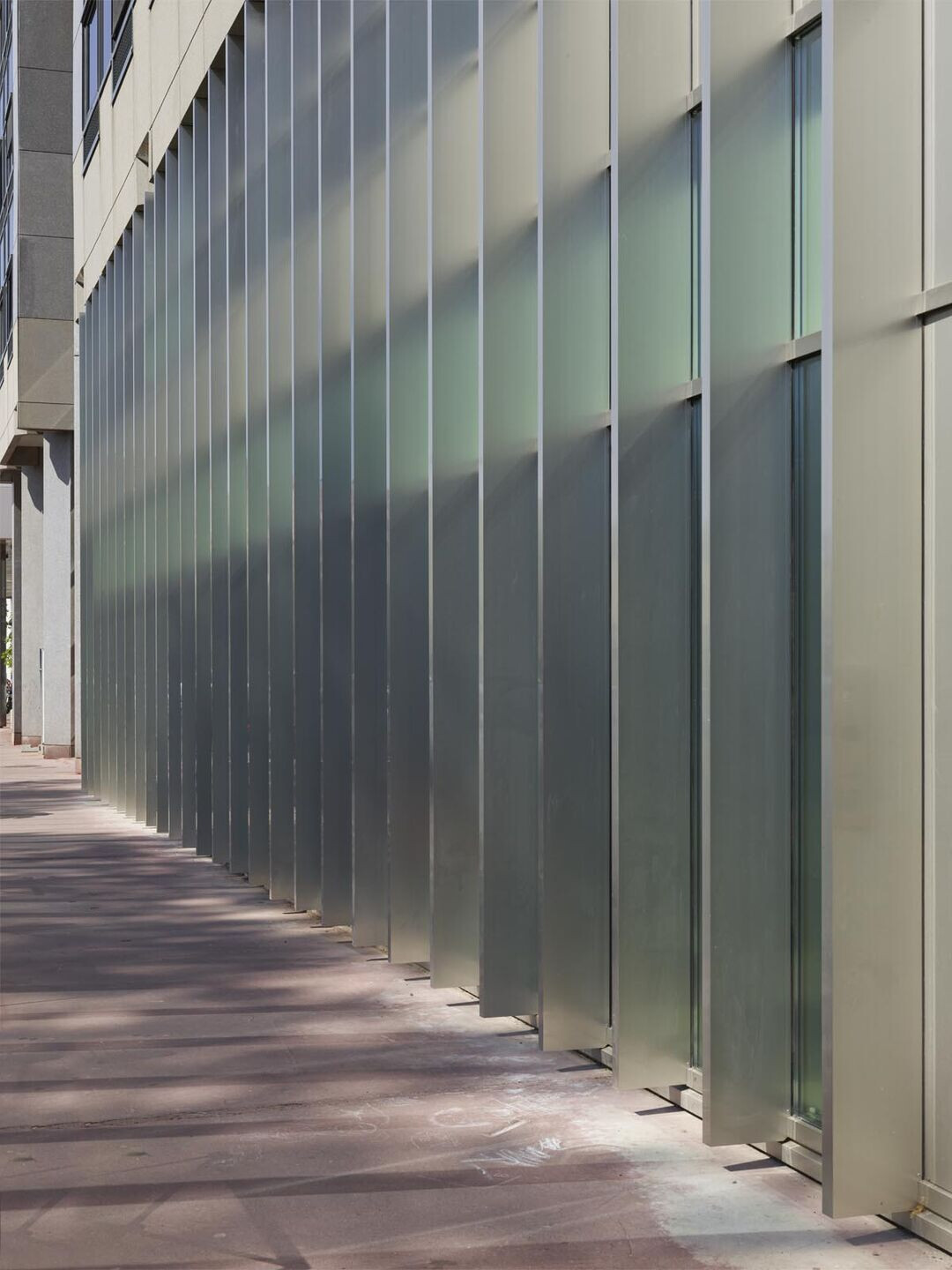
This intention materializes through three dimensions: a complete rearrangement of every floor, a facade extension affecting the ground and first floors and, in addition of a completion of the 8th floor, an extension with an additional 9th storey. Both extension and elevation are fully integrated to the spirit of the pre-existing building: they are composed of curtain-wall facades, a mix of glass and aluminium carpentry. The aim is to create a vertical rhythm in the general framework and provide a solar protection to the structure.
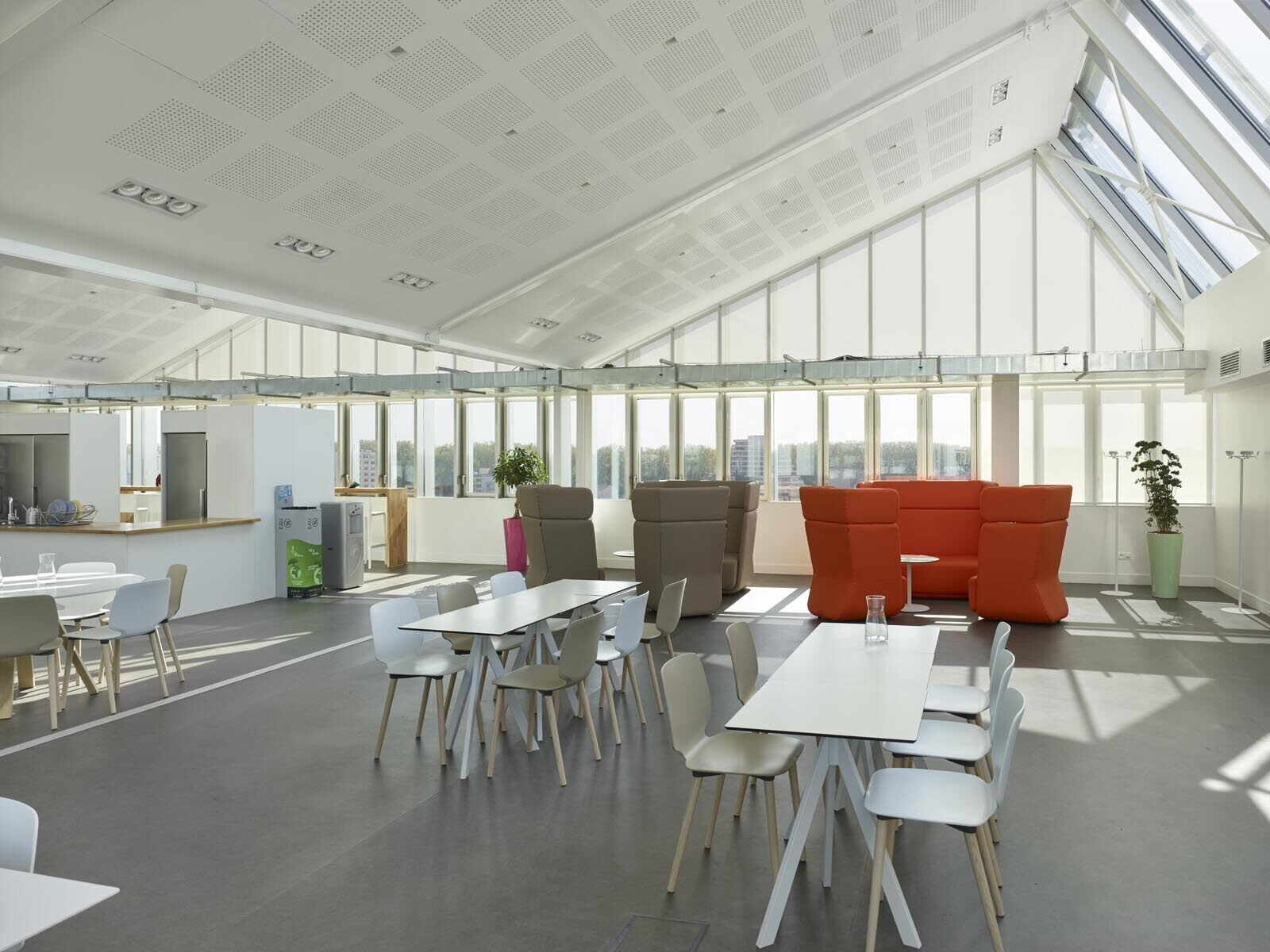

The extension, implemented toward the street, presents several advantages. The front facade, which previously featured a staggered step-front from the 2nd floor, is now realigned, from top to bottom. The extension also generates a surge of space on the ground floor, with a vast welcome desk, and on the first floor, with and expansion of the working areas. As a result, the whole building is now far more noticeable from the main street.
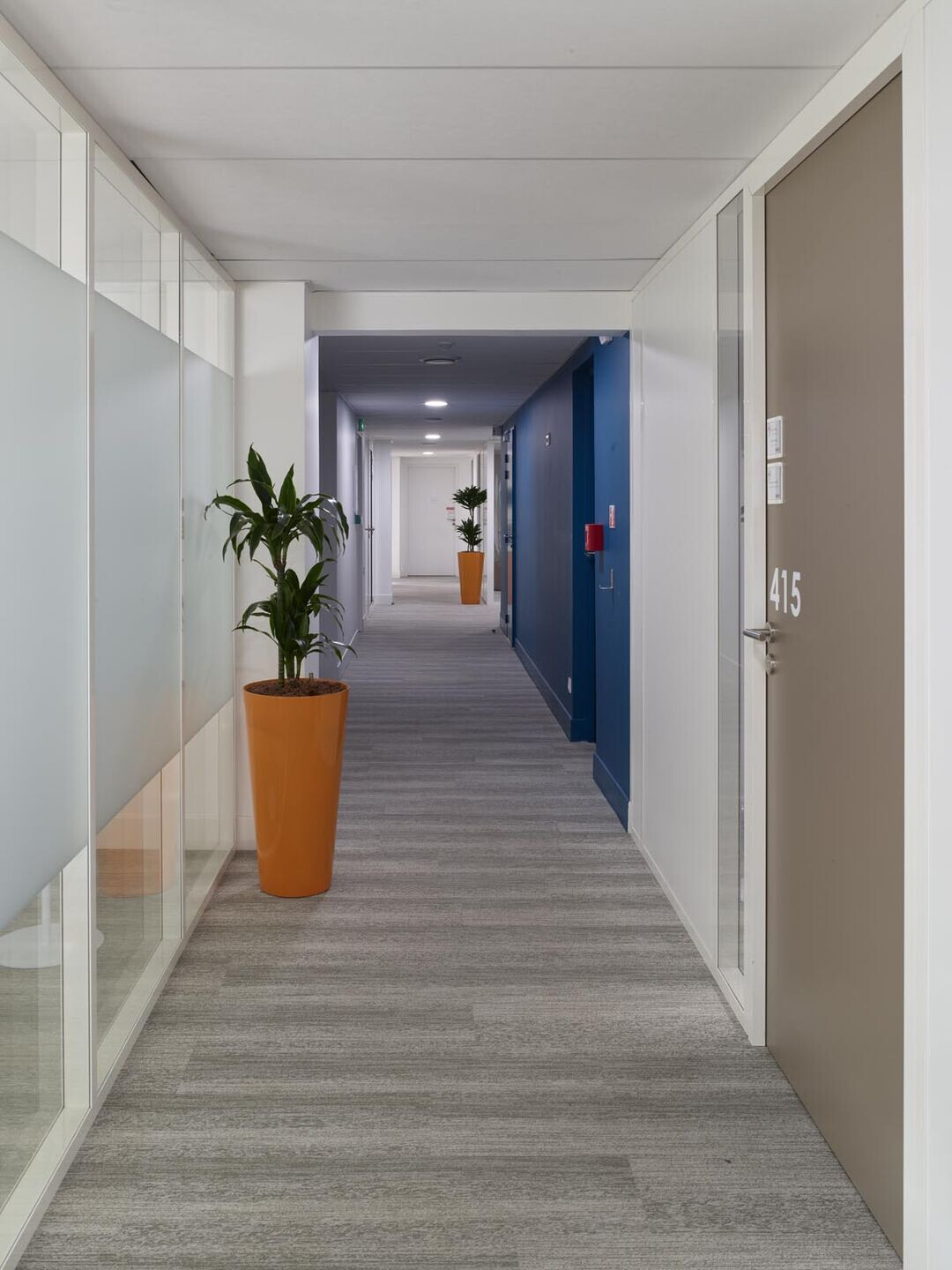
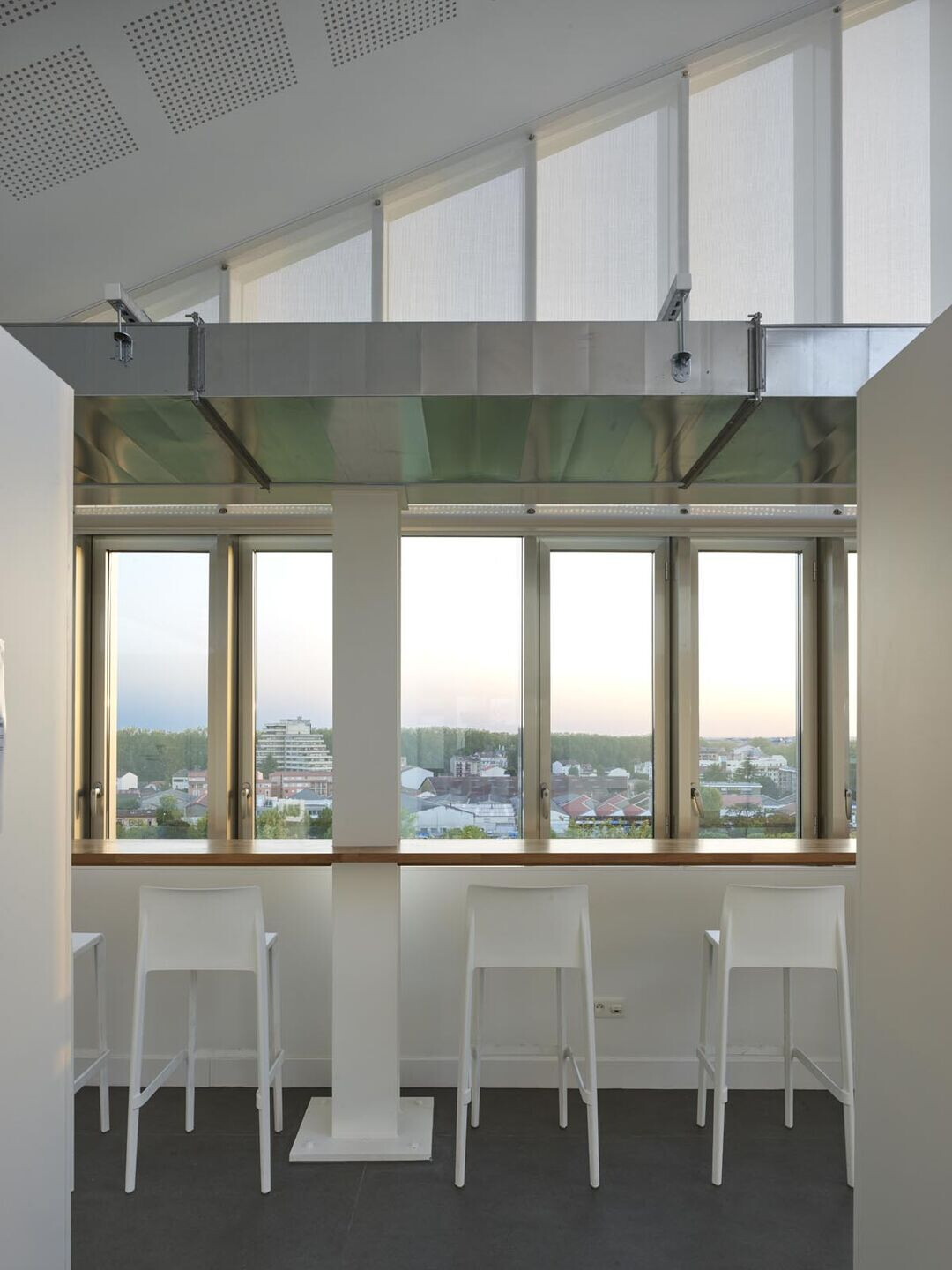
The last part of the intervention was to complete the 8th floor and create a 9th. The additional storey introduces generous and largely open areas, with remarkable views on the city roofs and the emblematic Canal du Midi. The main technical room of the building is also integrated in this new volume. The double shed roof allows the northern light to step in, providing the space with a hearty amount of light. In addition, the southern side of the roof is covered with photovoltaic panels. The completion of the 8th floor is composed of clipped mineral panels, in order to respect the existing facade and its shade of colour. The elevation on the 9th floor, on the other hand, is metallic. Its light under-structure helps to reduce the extra weight generated. Its facades are in keeping with the materials used for the extension on the ground and first floor, with highly-polished aluminium carpentry and bright glazing.


Team:
Architect: Taillandier Architectes Associés
Heads of Project: Julie Pires, Damien Sormonte
Client: Toulouse Métropole Habitat
Photography: Roland Halbe



