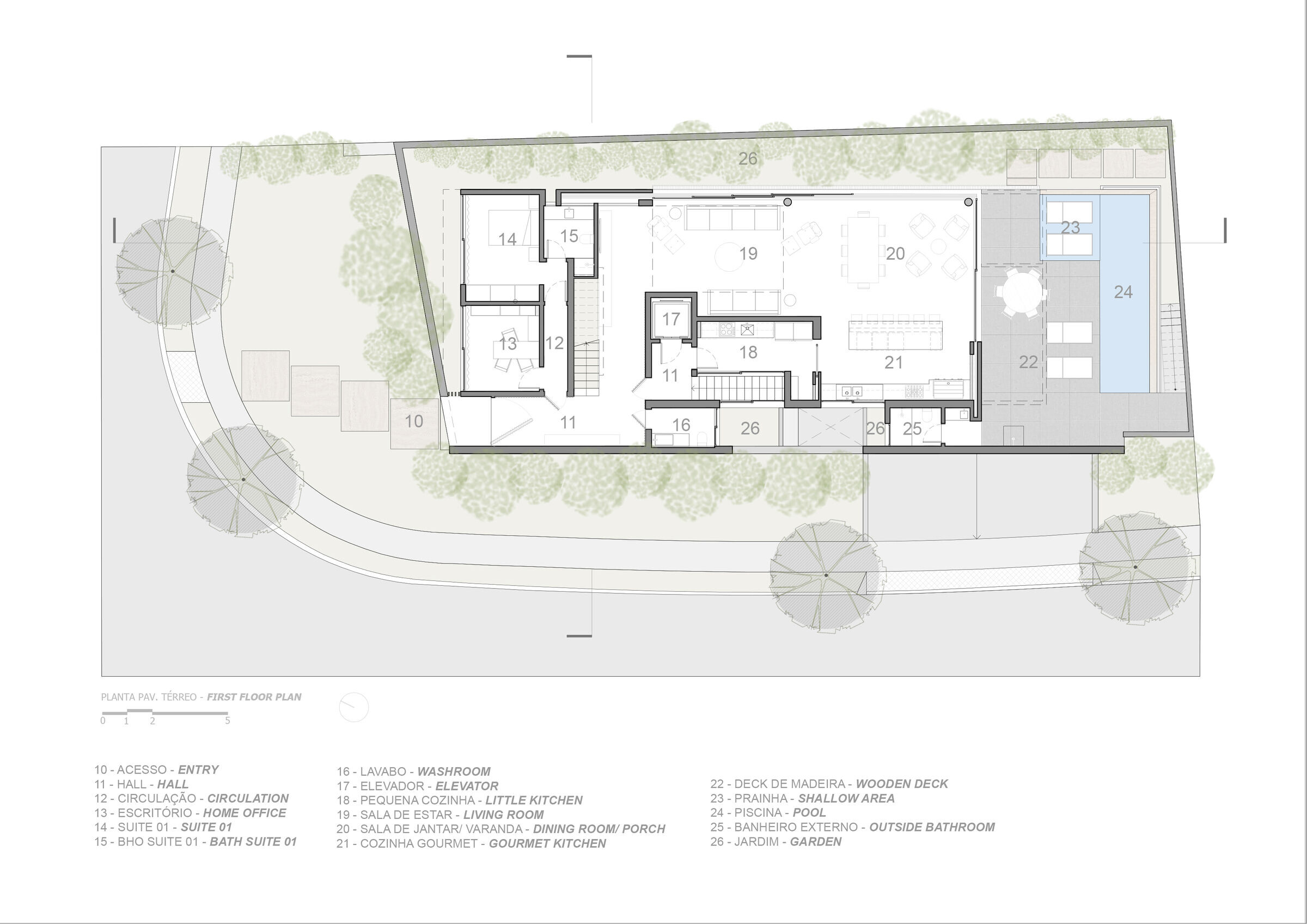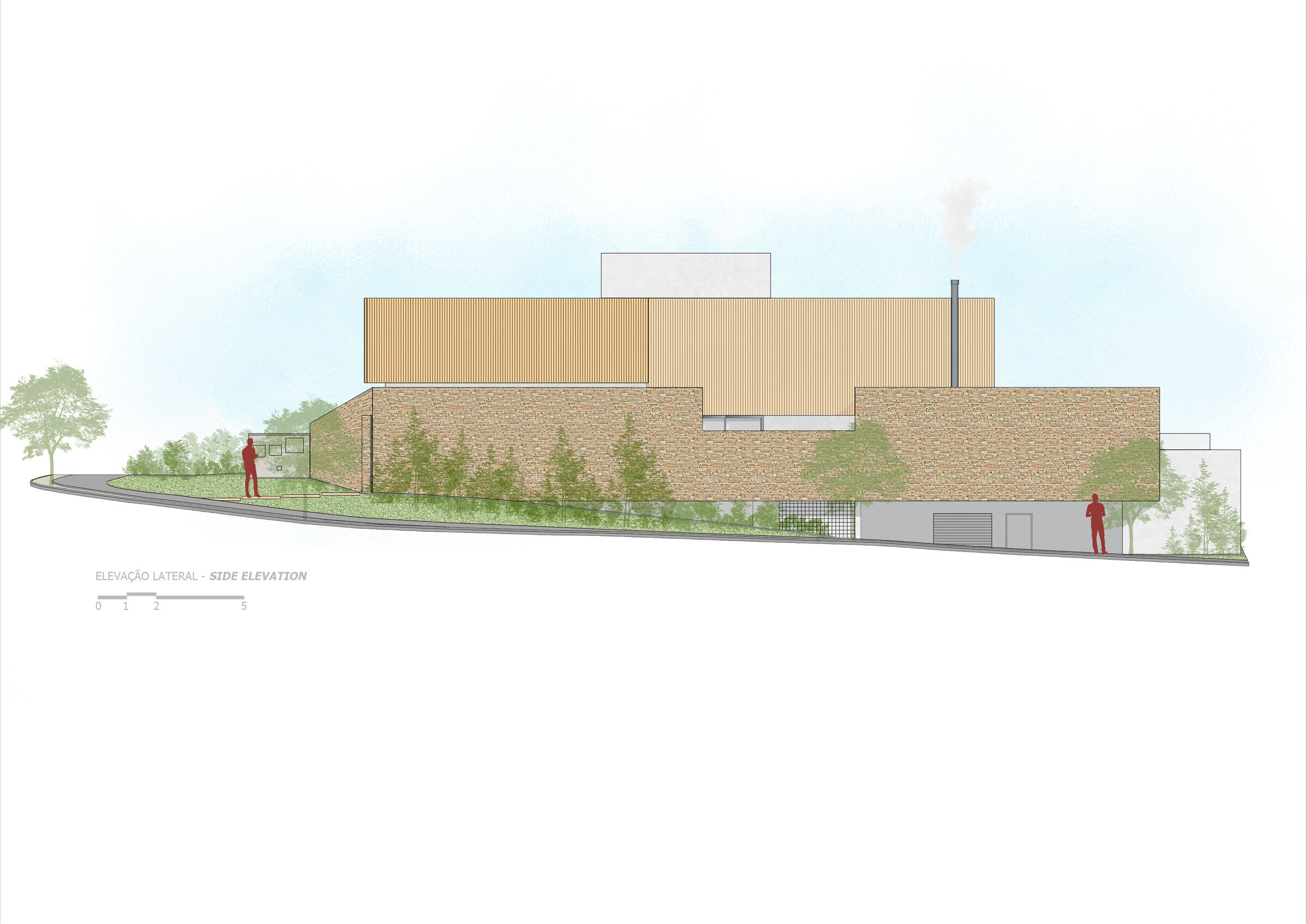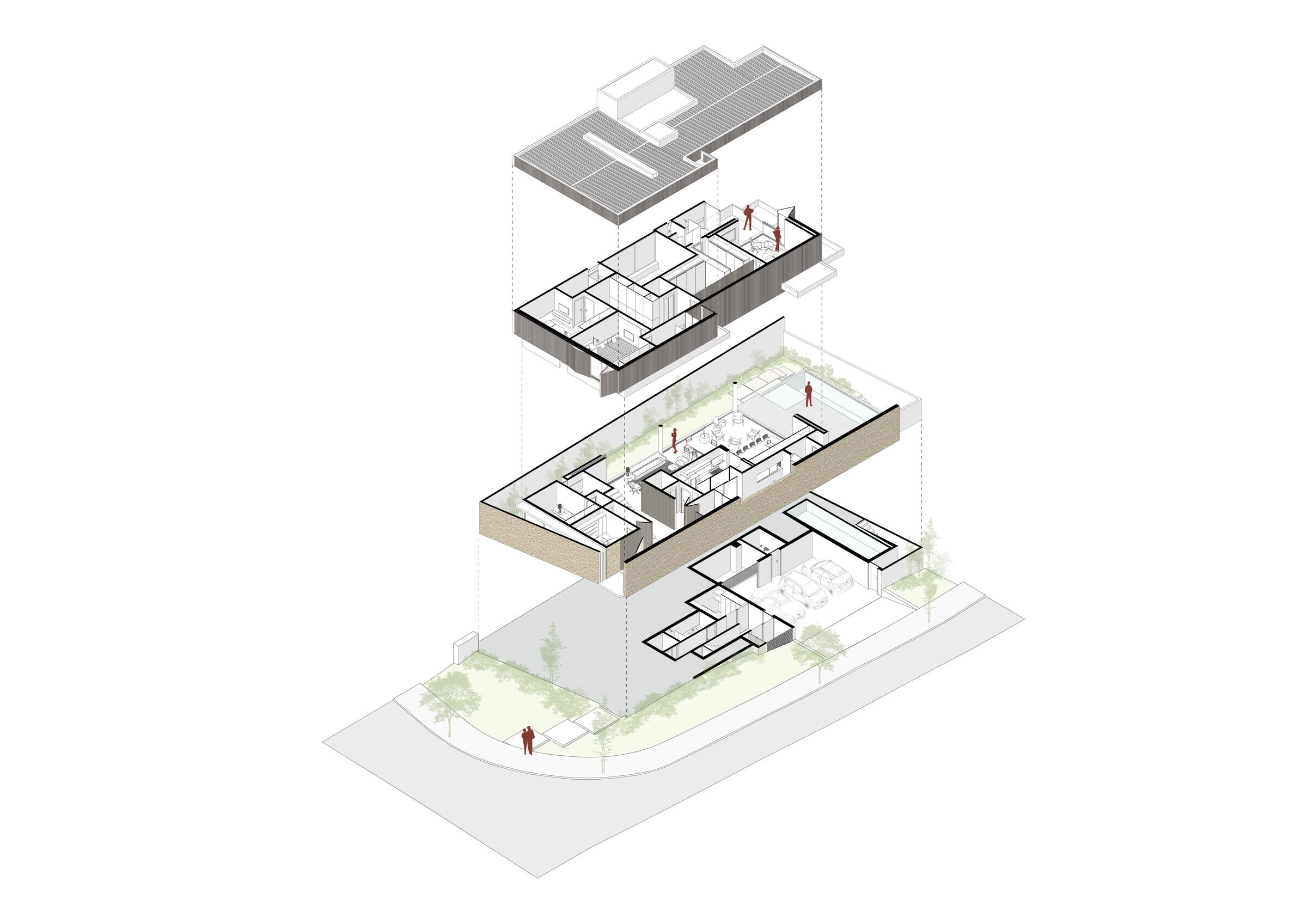Located in a condominium in the south zone of São José do Rio Preto, São Paulo, Brazil, the house stands out for the dynamism of the facade. The idea was to close the house to the street and open it to the interior of the lot. The upper volume, enveloped with a slatted panel with bifold openings, overlaps the irregular design of the stone wall, which imposes itself as a monolithic block with a simple shape and great impact.
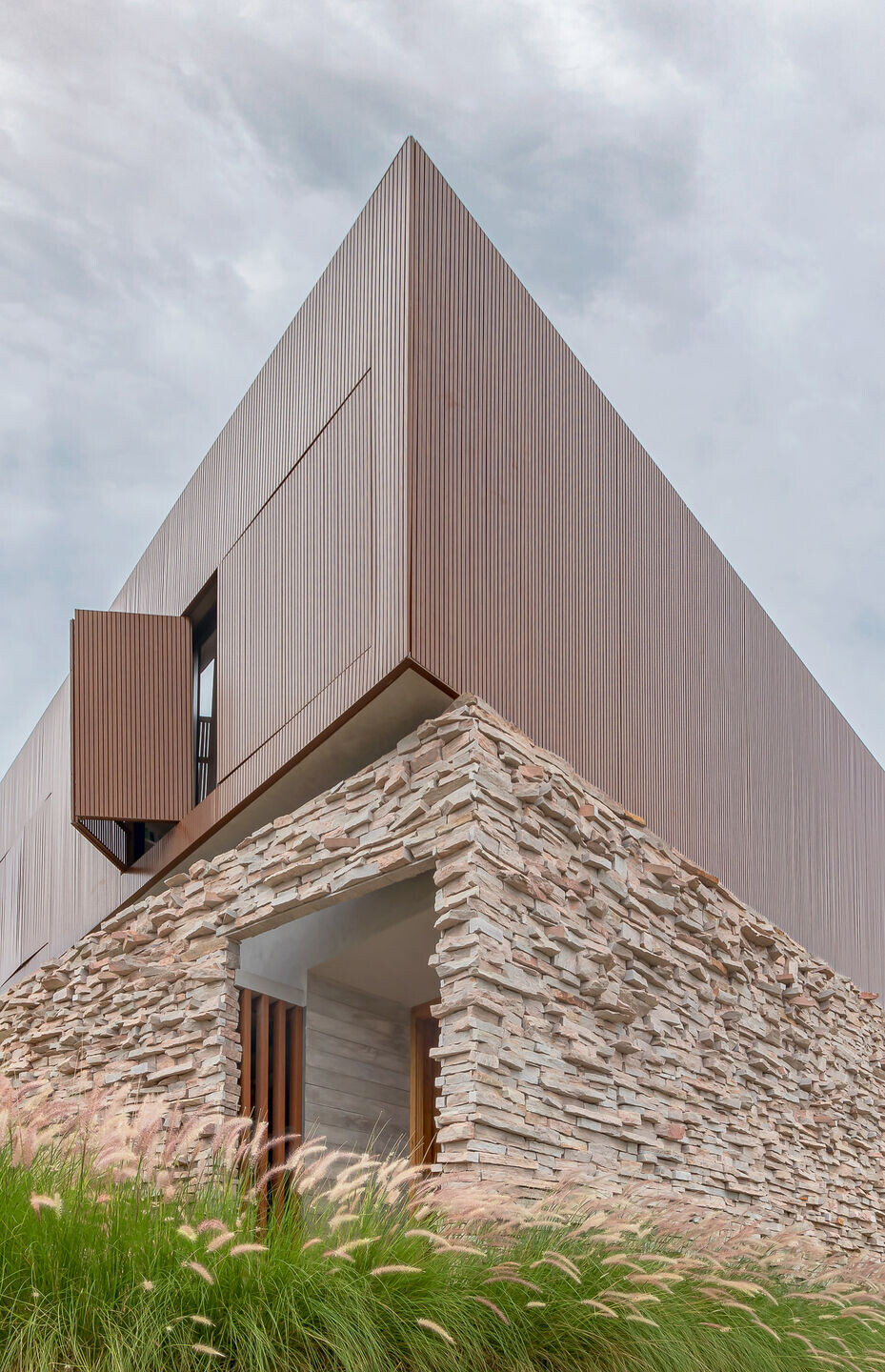
A slatted block on a rocky block. The stone wall extends into the house, becoming an integral element of the project, giving the idea that it has always been there. The upper volume, displaced from the monolith, floats on top of this wall, bringing a sense of lightness to the composition. Through the planned positioning of cutouts in the volumetry, it was possible to provide a well-lit and airy house. The house surprises with the counterpoint between the opaque facade, without openings, and its free and flowing interior. Its spaces are open, well ventilated and make maximum use of sunlight, both through zenithal lighting and large openings.
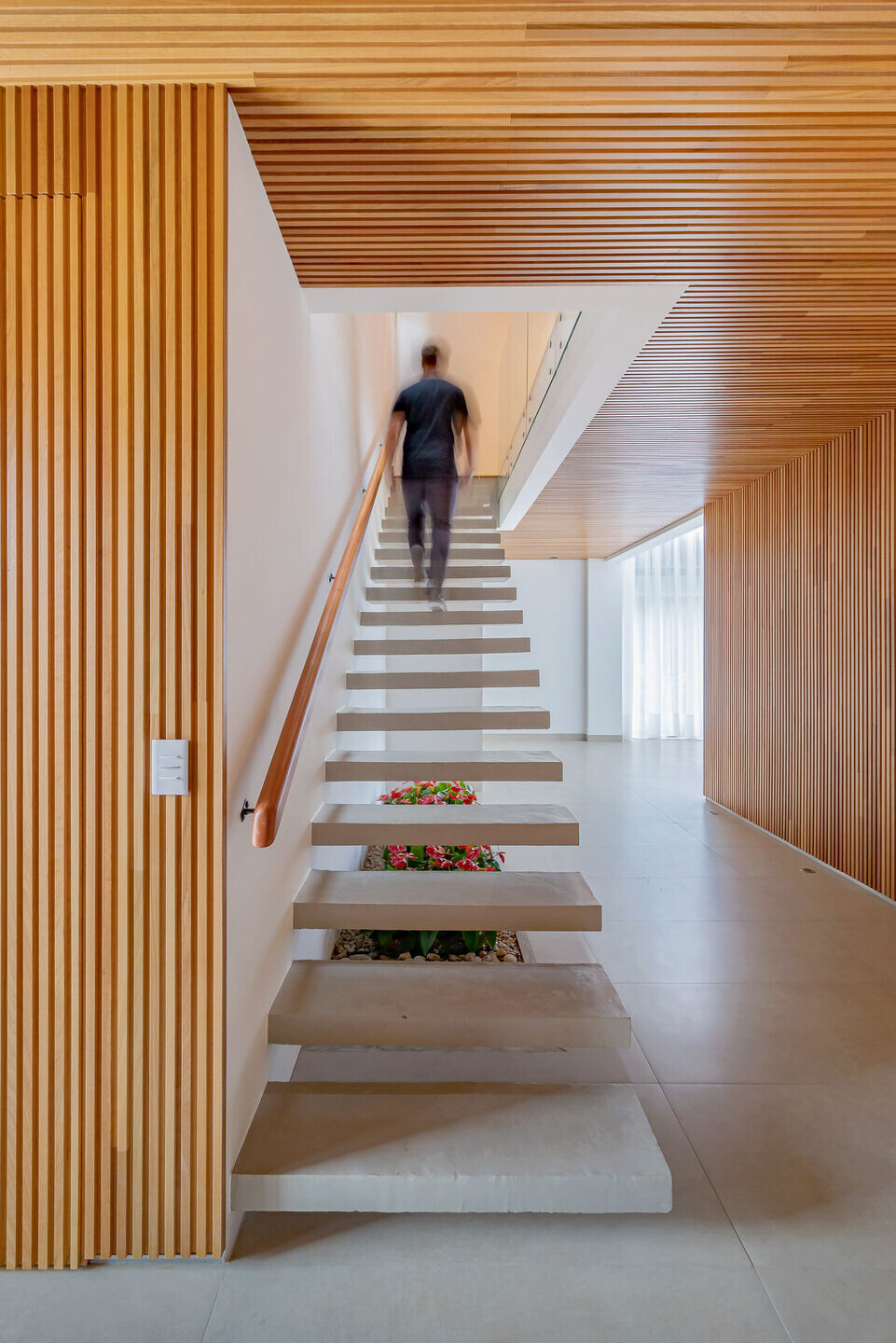
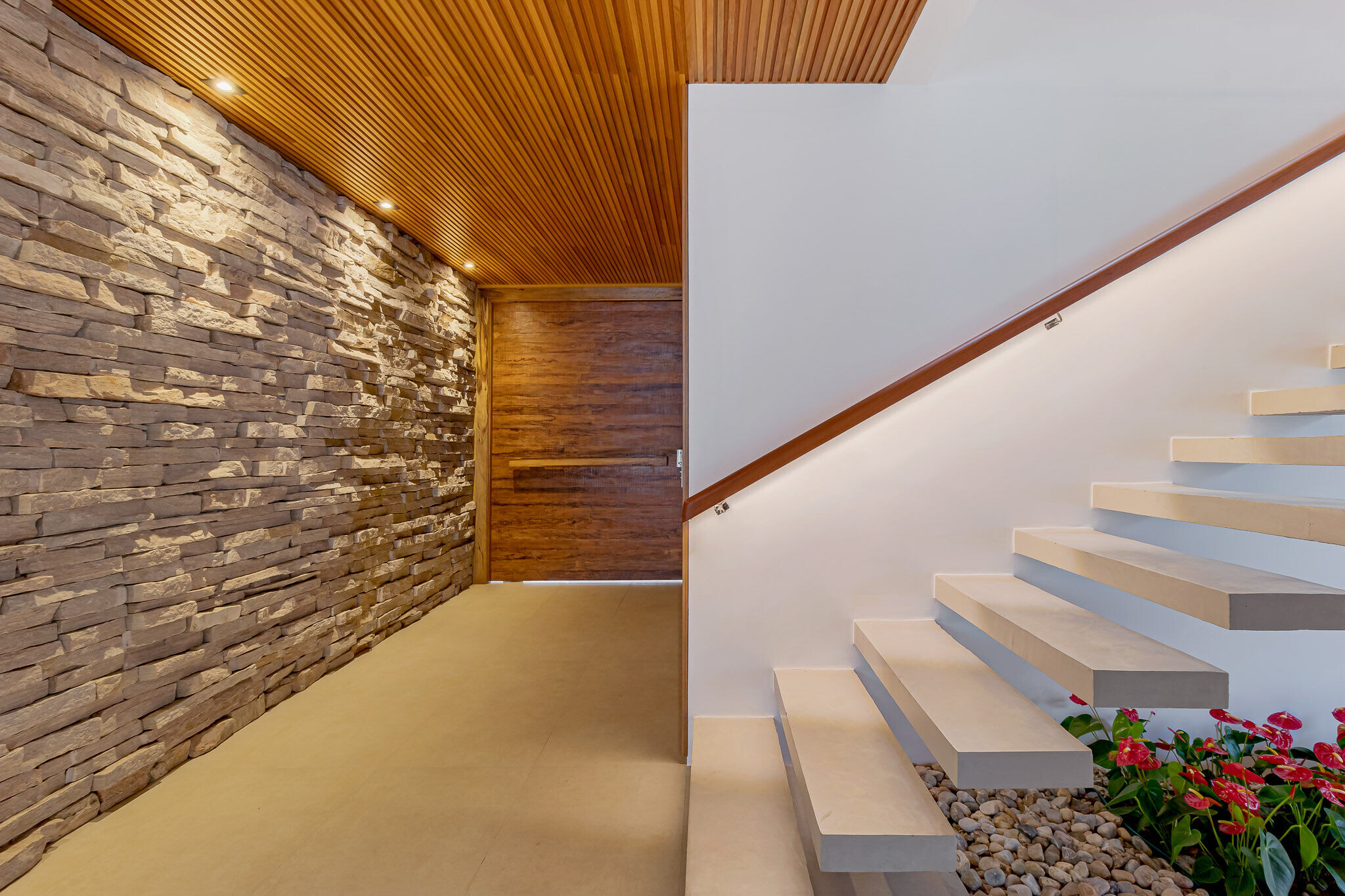
The house does not have a porch, however, the frames open completely, integrating the built space with its exterior. The interior extends to an external area through the opening of the large windows, allowing free access between the gourmet kitchen, the pool and the garden. The living room interconnects with the living areas, providing a large and inviting space. The long straight spans allow for different layout compositions, adapting to different uses.
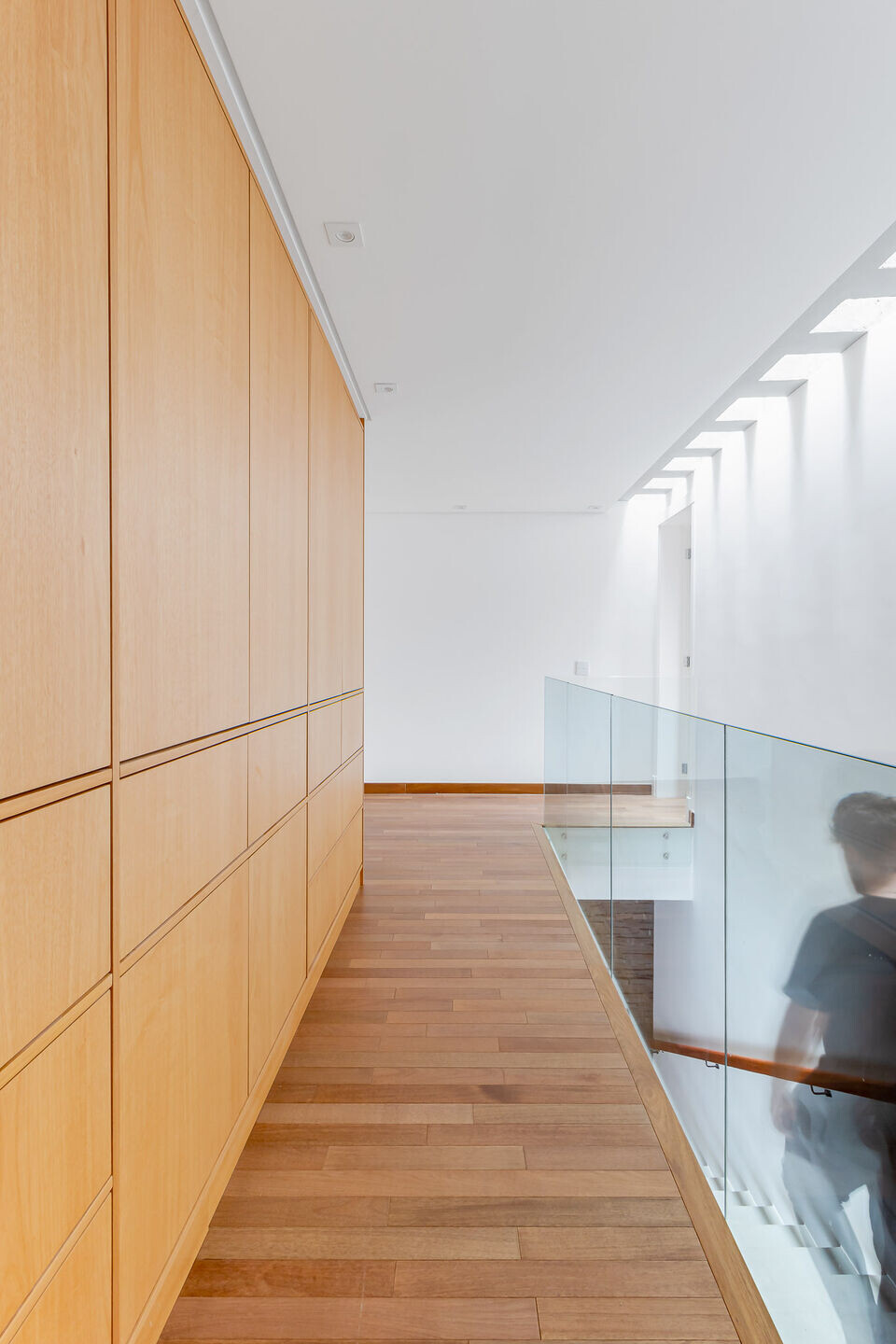
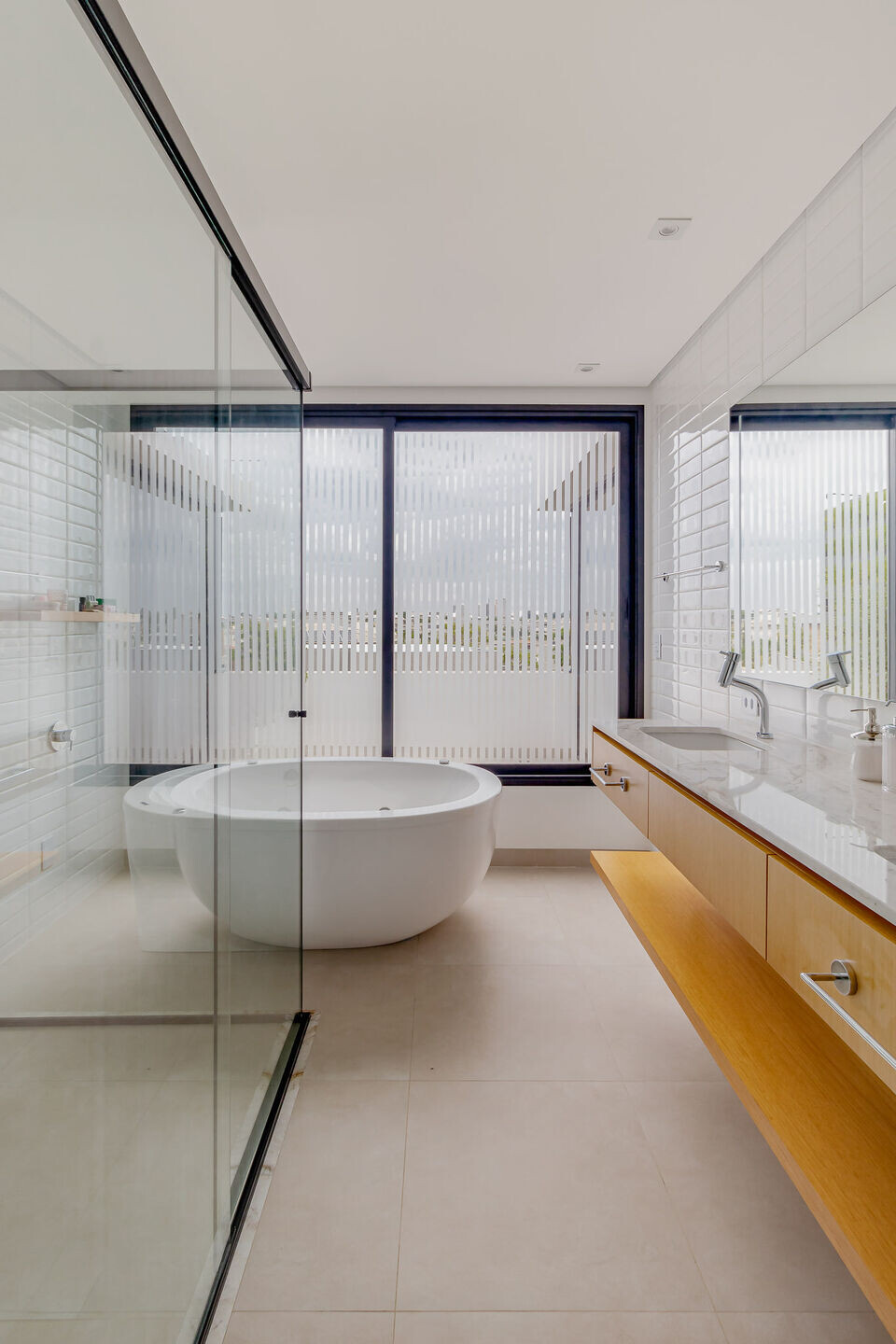
The project develops on three levels. The basement has a garage for three large vehicles and the entire technical and service program, such as a storage room and laundry. The ground floor has the social area, with a living room, dining room, gourmet area and support kitchen, which is closed for heavier services, since the couple, in their daily lives, prefer to use it open. Also on the same level there is a guest suite and an office. The upper floor is the most private, with suites located on opposite sides to ensure the couple's privacy, the room has a shared balcony with the bathroom. Despite the land having reduced footage and being located on a corner, which requires a larger setback area, the house has a wide program and more than 500 m² of construction.
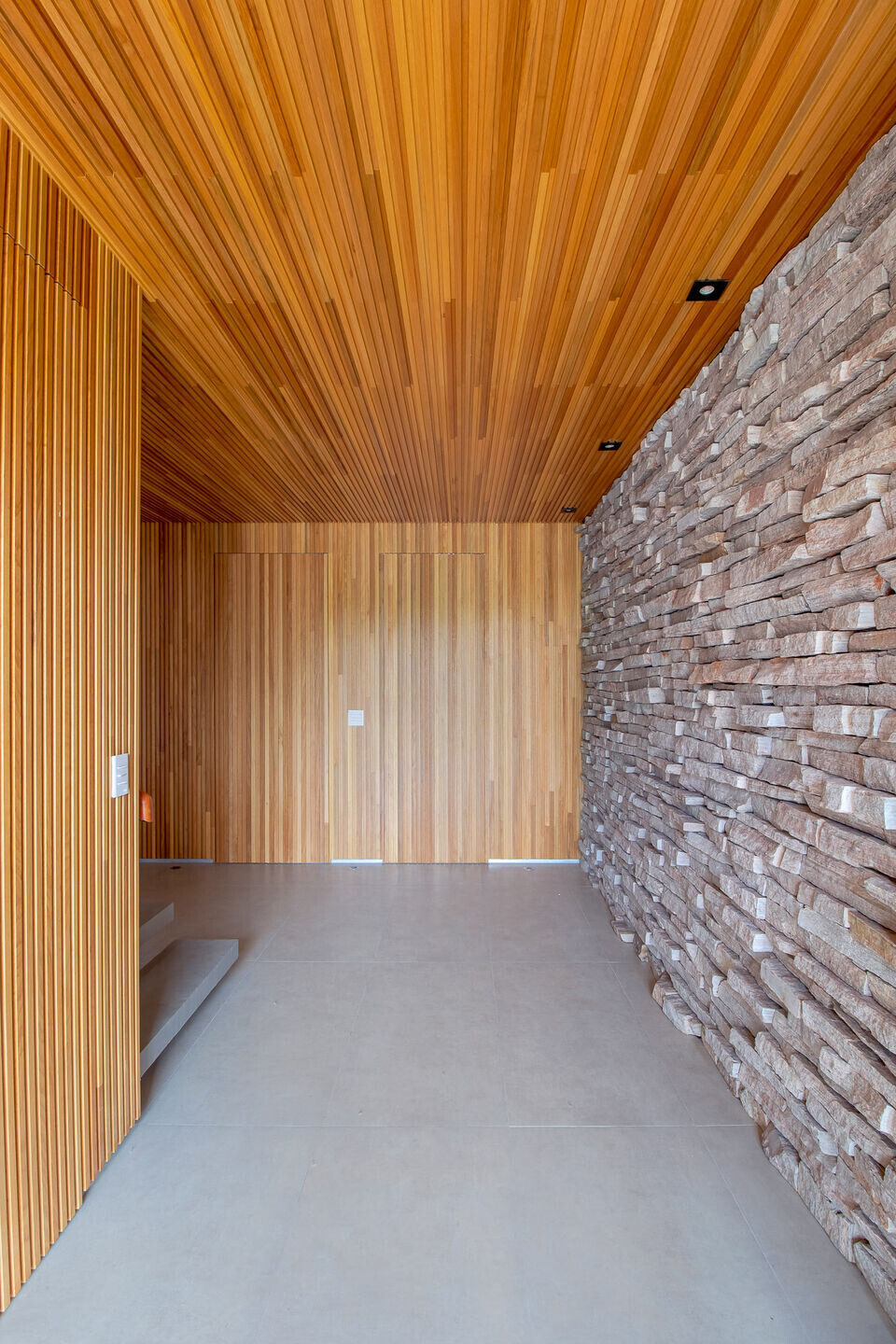
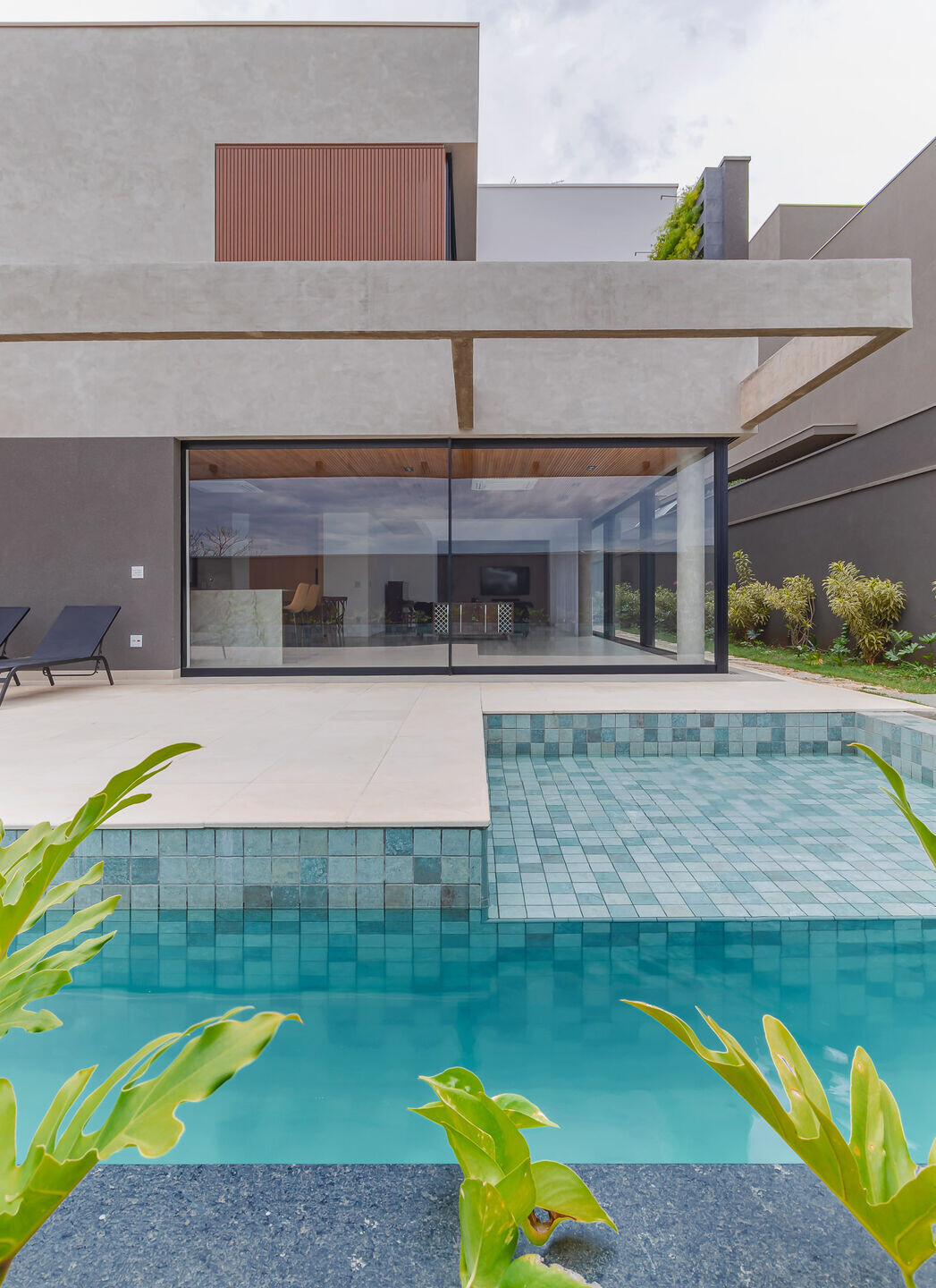
Team:
Architects: Studio Luiz Veneziano
Lead Architects: Luiz Claudio Lopes Veneziano
Project Team: Felipe de Oliveira Pinto, Isabela Carvalho, Fortuna Rodrigues
Photographer: Vitor Martins
