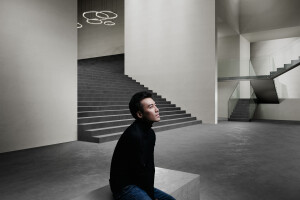Digitized timber construction - library and seminar centre BOKU Vienna
The campus of the University of Natural Resources and Life Sciences (BOKU) in Vienna was extended by a timber construction with 3,000 m² of usable floor area. The new building offers space for a seminar centre, a library, offices for several departments and shared areas. The open entrance level and the public terrace create a communicative interface for students and faculty members from surrounding buildings. In addition to the atmospheric qualities of the wood surfaces, the high proportion of daylight contributes to a pleasant learning and working environment.
The appearance of the building is characterized by its timber skeleton construction. The façade grid of untreated wood is continued in the interior of the entrance level and the library as structural grid of the ceiling. The support structure becomes a design element.
Full-height glazing creates a dialogue between the interior and the surroundings. During the warm season individual glass elements can be opened to the terrace, thereby creating a meeting place for students.
The four-story wooden structure was constructed from prefabricated cross-laminated timber elements. The base, which is partially underground, and the stairwell are made of reinforced concrete.
Public and highly frequented rooms are situated on the lower levels. The two large seminar rooms on the entrance level can be joined and opened towards the foyer to provide a large space for events. The learning spaces in the library, as well as the seminar rooms below, are orientated to the park in the northeast with its dense vegetation. The departments, each of which comprises offices, a meeting room and a small kitchen, are on the top two levels.
Modern digital technologies were used for planning and construction. After the design team had worked together to create a comprehensive BIM model, it was used to extract all relevant information to manufacture the individual CLT elements. Then ‘Stora Enso Wood Products’ fitted these elements with digital sensors to continuously capture the temperature and the humidity during transport and assembly. This information is used to ensure no environmental thresholds were crossed for any of the elements.
The building has been recognized for its sustainable design. It scored 965 out of 1000 possible points of the Austrian klimaaktiv building standard, and was thus award the gold certificate. In addition to the climate-neutral construction materials, the compactness of the building and its positive effect on energy efficiency was applauded.
Material Used :
1. Facade cladding: glas and timber - Baumann; Timber - LiebBau
2. Flooring: Pandomo - Botec
3. Doors: Gleichweit
4. Windows: Baumann
5. Roofing: Schmid
6. Interior lighting: Brandemc
7. Interior furniture: Gleichweit



















































