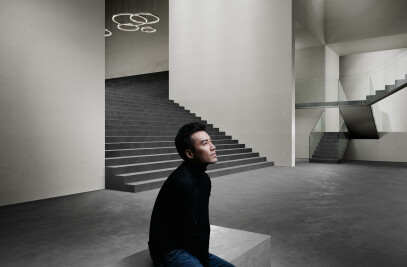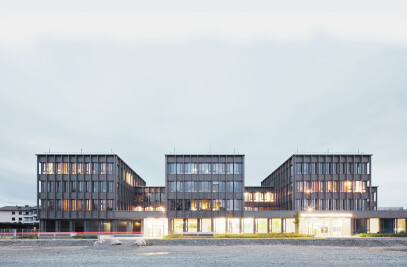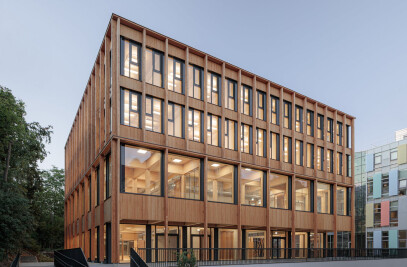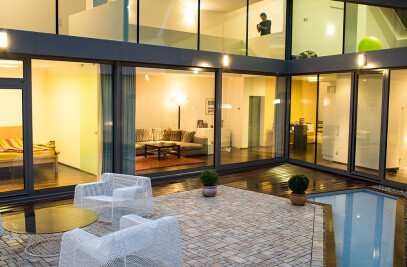Revitalization of a turn-of-the-century villa whose spatial potential lay dormant under a cathedral-like roof structure. The goal of the redesign was to further develop and reinterpret the existing space in a contemporary way, yet preserving the character of the old villa as far as possible. The adaptations happened almost exclusively in the interior, while the facade remains true to its old appearance. The materials used inside, such as wood surfaces, glass and mineral floor coatings, blend in perfectly with the historic building fabric. Small-scale room divisions and interior spaces have been broken up to create open, bright rooms on around 300 m² of living space. By activating the roof space, the usable living area is almost doubled by 120 m².
To illuminate the large roof volume, two large window openings, that are unobstructed from the street side, were cut into a complex roof shape. The additional roof structure required for the insulation was implemented in coordination with the Lower Austrian Office for the Preservation of Historical Monuments in such way that the fine Japonisme-inspired roof contours around the mansard could be retained. The roof was covered with the historic "Wiener Tasche" roof tile, which was also used to elaborately restore the historic rounding of the roof intersections.
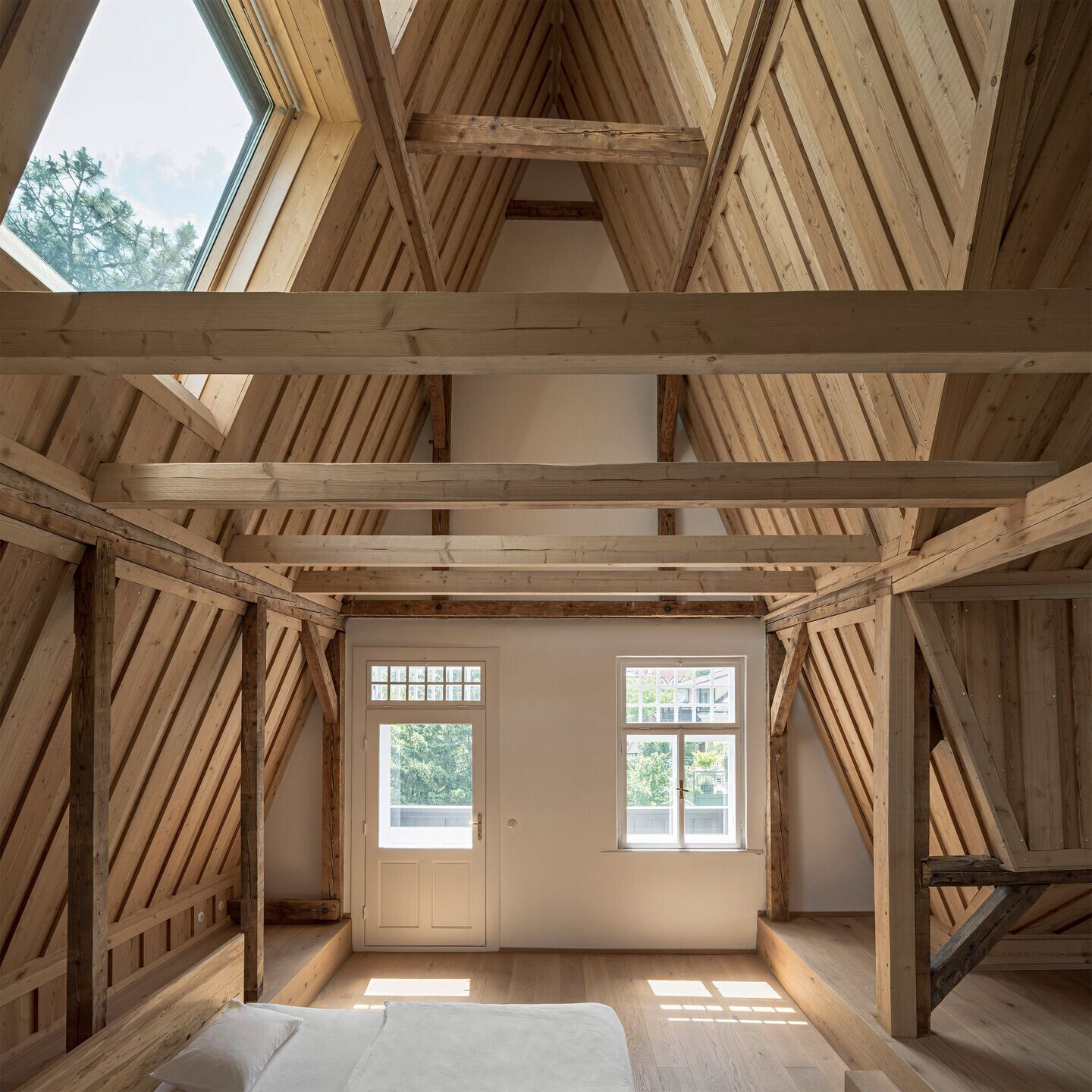
In the interior, the static roof structure was kept unchanged. Based on the texture of the wood cladding in the façade, the entire roof structure inside as well as the back wall of the fireplace bench in the kitchen area was clad with a solid lintel formwork made of solid larch. This, in a striking way, creates an interplay between inside and outside, which establishes references to the old building and provides an elegant and warm atmosphere in the spacious new roof space.
On the first floor, the living room, kitchen, terrace, and pool form an axis that allows new vistas and views into the garden. A wood-burning stove was installed as a space-connecting element. Also on the lower level is the historic salon with bay window.
The large, openable window front extends the kitchen area to the terrace, which cantilevers over the pool as a platform. The height-adjustable table in the kitchen and the terrace table were specially designed to be hydraulically lowered to floor level.
A newly formed airspace creates a vertical connection between the living and the roof space with the historical structure. The room height is up to six meters, which provides a room for gallery and an interior balcony. Both levels are accessible via a tilt staircase designed specifically for the space, which alternately opens up in two directions and can be tilted manually. The children's room is extended by a sleeping gallery with a secret hiding place.
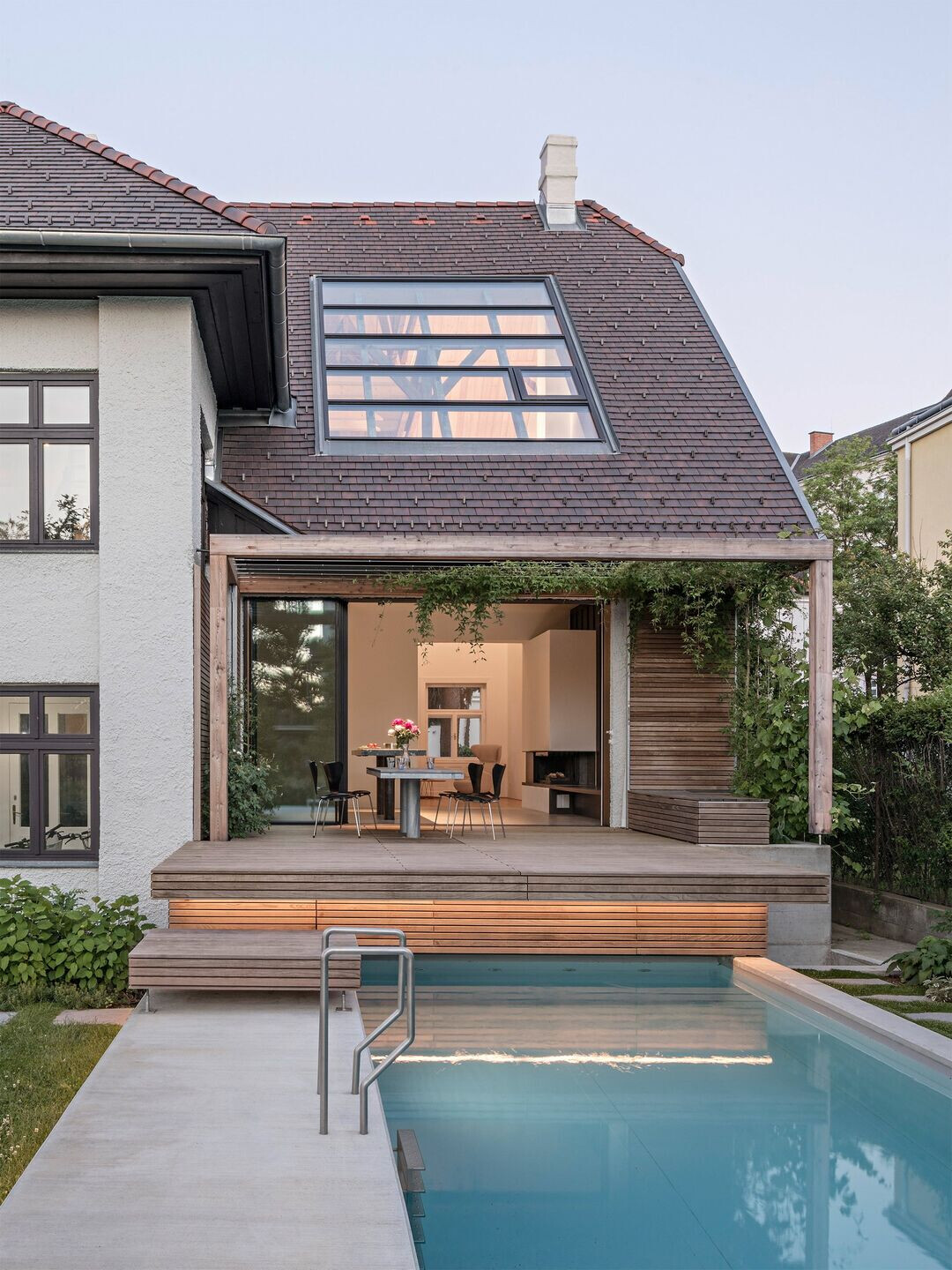
The bathroom is located on the first floor and is barrier-free. For the first time, the "save!" design innovation developed by EOOS was installed in a residential building - a separation toilet that separates urine and collects it in a tank in the basement. This urine is treated and used as fertilizer.
In addition to the room expansion within the existing volume, resource-saving construction methods were also applied to the materials. Additionally, to the existing building, approx. 80 m³ of wood were used; cellulose was chosen as an insulating material, so that approx. 100 tons of CO2 are bound in the long term in this project. The wood used grows back in Austrian forests in less than two minutes.
Villa Sternberg is heated with renewable energy from district heating. The garden and outdoor facilities were planned by Maria Auböck.
Team:
Architect: SWAP Architektur
Contractor: Count Jaruslav Sternberg (1900)
Photography: Herta Hurnaus
Material Used:
1. Wood construction: Schania Bau
2. Flooring: Pandomo, Ardex Pandomo Loft
3. Windows: Keller minimal windows
4. Roofing: Dachdeckerei Hohl
5. Interior lighting: Zumtobel
6. Swimming pool: Desina
7. Landscape design: Grünwert
8. Sanitary ceramics: Laufen, Duravit
9. Fireplace: Rüegg
10. Interior: Embrace Lounge Carl Hansen







