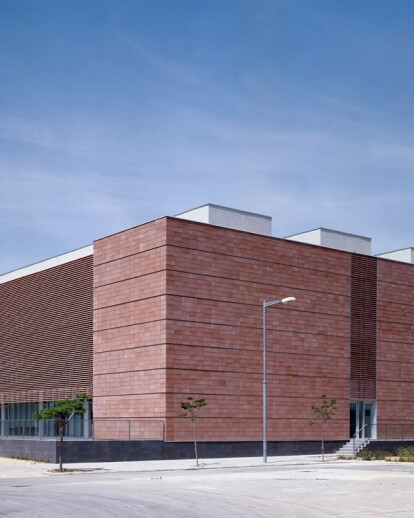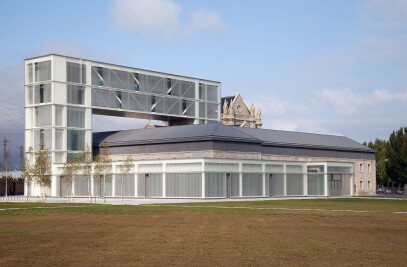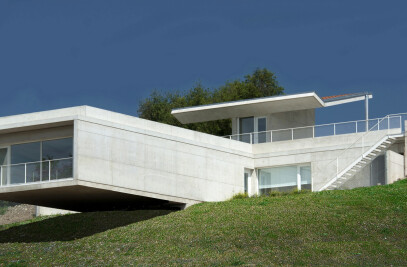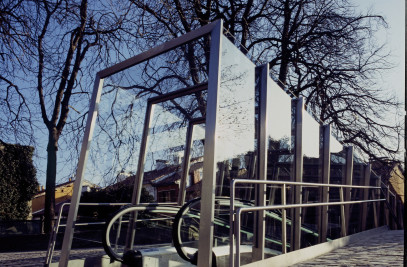This project comes from a restricted competition organized by the Universitat Politècnica de Catalunya. The project's main approach was the search for maximum energy efficiency by means of diverse strategies: On the east-west sides, opaque strips are laid out to hold circulation and service areas. The strictly modulated central area has dome lighting from the north, and holds the classrooms and library. White walls contribute to the maximum use of natural light. The south façade is glass, protected by open tile work that does not allow sunlight to reach the interior of the building. The trans-ventilated tile façades help to seal out noise from nearby air traffic. The permanent water of the subsoil is used as in radiant heating and air conditioning. Support of multiple solar panels, controlled dehumidification, the use of healthy materials, etc., contribute to the aforementioned efficiency of the building on the Castelldefels campus.
Products Behind Projects
Product Spotlight
News

Norman Foster Foundation launches global competition to revitalize Kharkiv’s iconic Freedom Square
As Kharkiv continues to recover from the effects of the ongoing conflict in Ukraine, the Norman Fost... More

Daisuke Yamashita Architects designs unconventional house with “impromptu appearance” in Tokyo
Tokyo-based Daisuke Yamashita Architects has designed a home for a couple and their two children in... More

Archello houses of the month - September 2024
Archello has selected its houses of the month for September 2024. This list showcases 20 of the... More

Eden Dock offers buoyant green oasis in heart of London’s Canary Wharf
A green oasis has been unveiled in the heart of London’s Canary Wharf: Eden Dock is a buoyant... More

Design for Weald House in English countryside reimagines agricultural barn vernacular
English architectural studios Mailen Design and Peter Bradford Architects worked in collaboration on... More

Swiss school expansion by LOCALARCHITECTURE features a flexible wooden framework and earth brick walls
Lausanne-based LOCALARCHITECTURE has designed a new building for the Rudolf Steiner School c... More

MVRDV and Buro Harro complete lush Buitenplaats Koningsweg master plan on former WWII military base
On the outskirts of Arnhem in the eastern Netherlands, a surprising new master plan has come to frui... More

Centre Culturel Nelson Mandela by Jean-Pierre Lott Architecte fluidly integrates with its historic urban context
In Pantin, France, the Nelson Mandela cultural space by Jean-Pierre Lott Architecte is located in th... More























