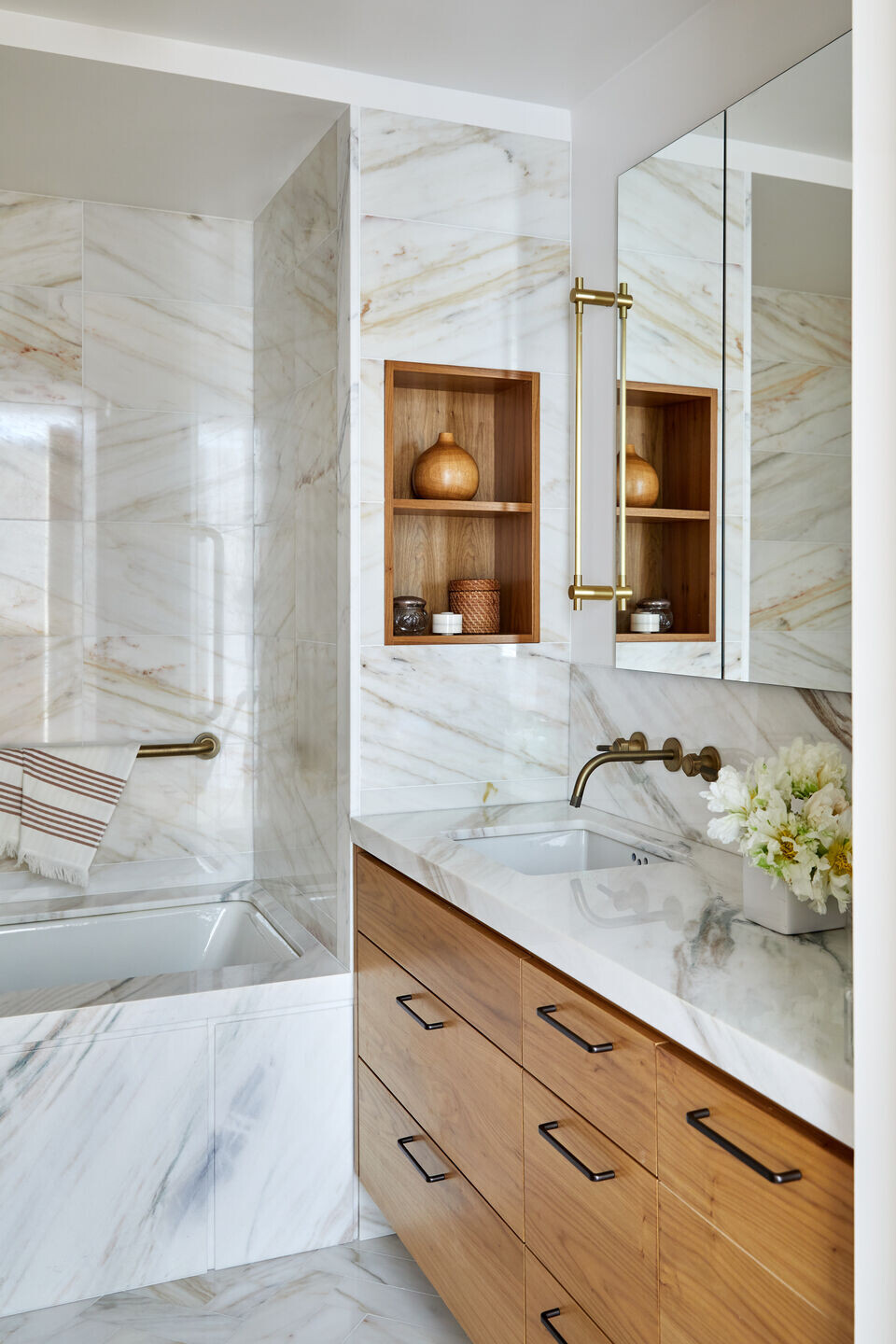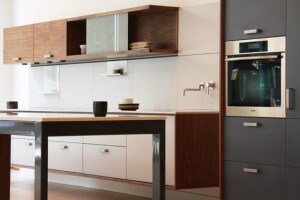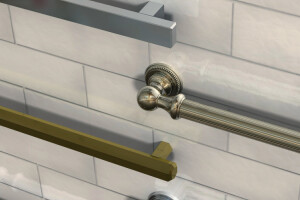For your consideration: A New York City couple combine lifelong possessions and a priceless art collection into a post-war, Upper West Side building for the next chapter of their lives together. The recently married couple each had very different styles with decades of collectables that included vintage and antique furnishings and fantastic art. The renovation, by Studio ST Architects, combined multiple apartment units into one spacious, beautiful residence.
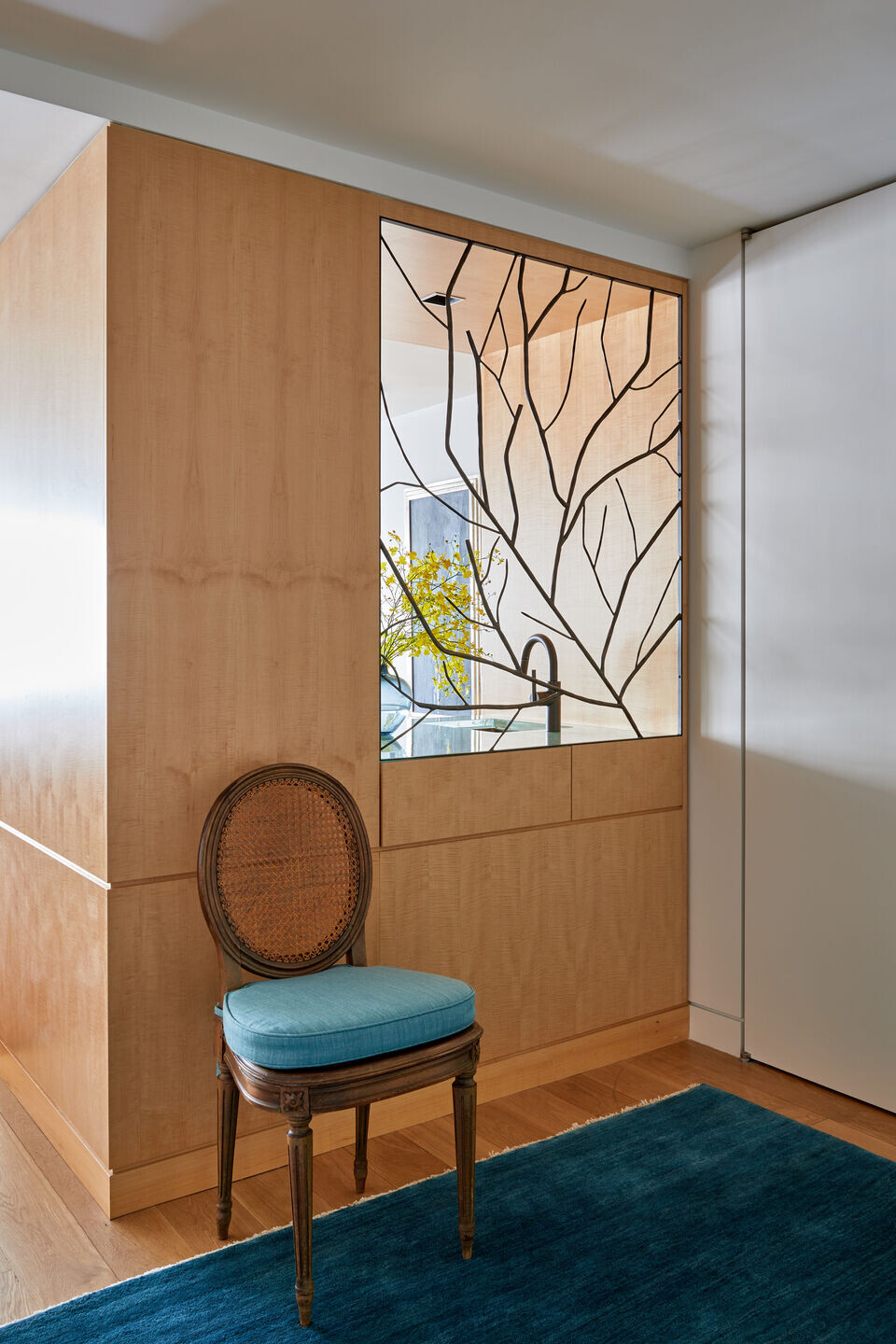
This New York Apartment Combines Three Units, a Modern Art Collection, and Eclectic Collectables.
Studio ST Architects collaborated with Maggie Rosenblatt Design to create a home for a recently married couple. Each had separate homes filled with lifelong possession and different aesthetic styles. The design challenge was to create their first home together within a large post-war co-op building on the Upper West Side of Manhattan. The newly renovated space transforms three apartments (two that were previously combined, and an adjacent studio) into a spacious, light-filled modern apartment. The new space uses a natural, muted, palette including green, off white, pale yellow and taupe, which form a clean backdrop for the owner’s eclectic and stylish collection of vintage furniture and modern art.
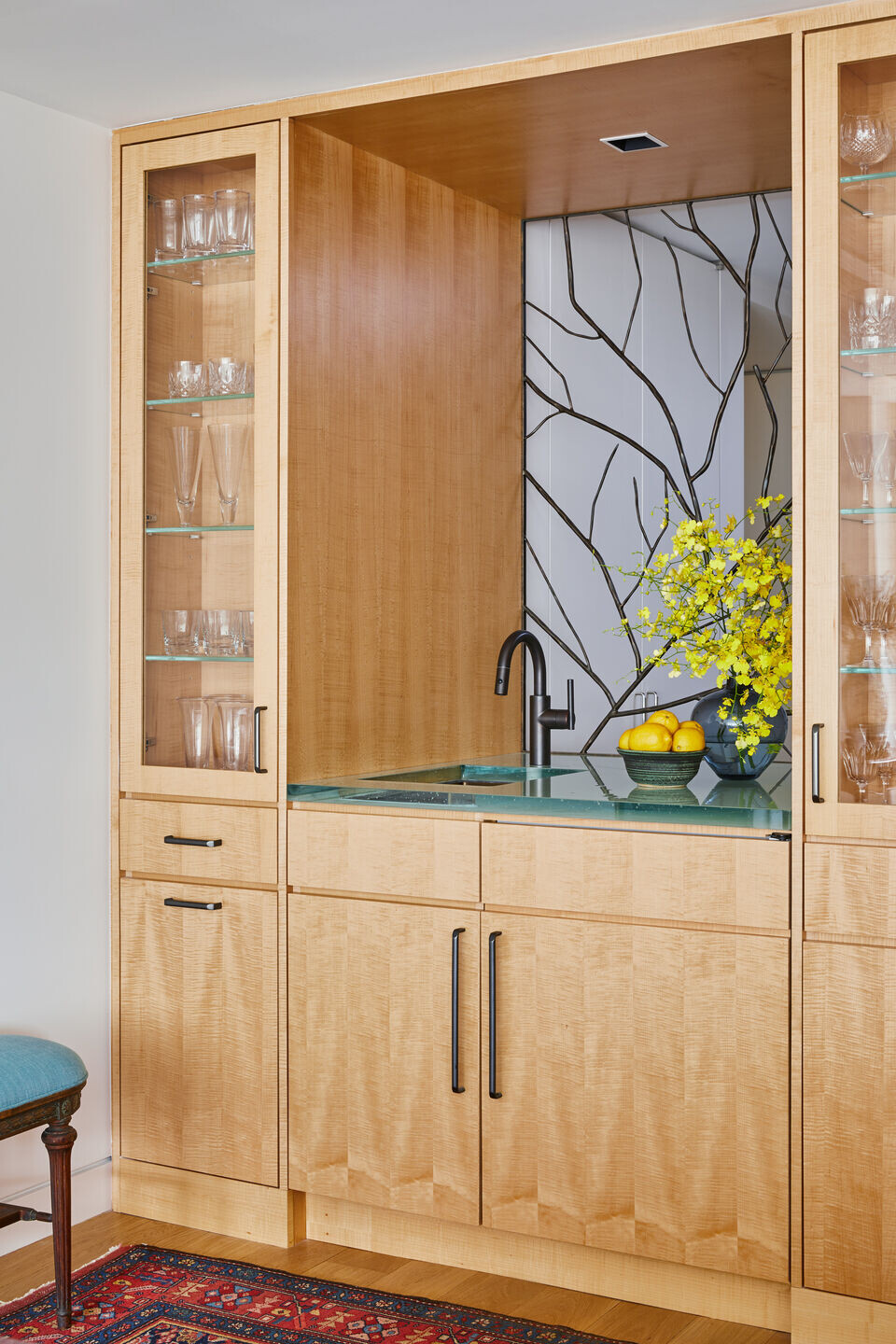
Featured works include Gustavo Ojeda's "Midtown Manhattan", Christopher Dunlap, Richard Toglia's "Looking Out", Theresa Hackett's "Aquatic Dance".
Architect Esther Sperber, founder of woman-owned Studio ST Architects, gutted and joined two separate apartments in the post war building, reimagining them into one open, spacious, light-filled, contemporary home. The resulting 3,500-square-foot, light filled apartment provides a cohesive design that combines the downtown East Village artistic sensibility of one partner with the utilitarian taste of the other.
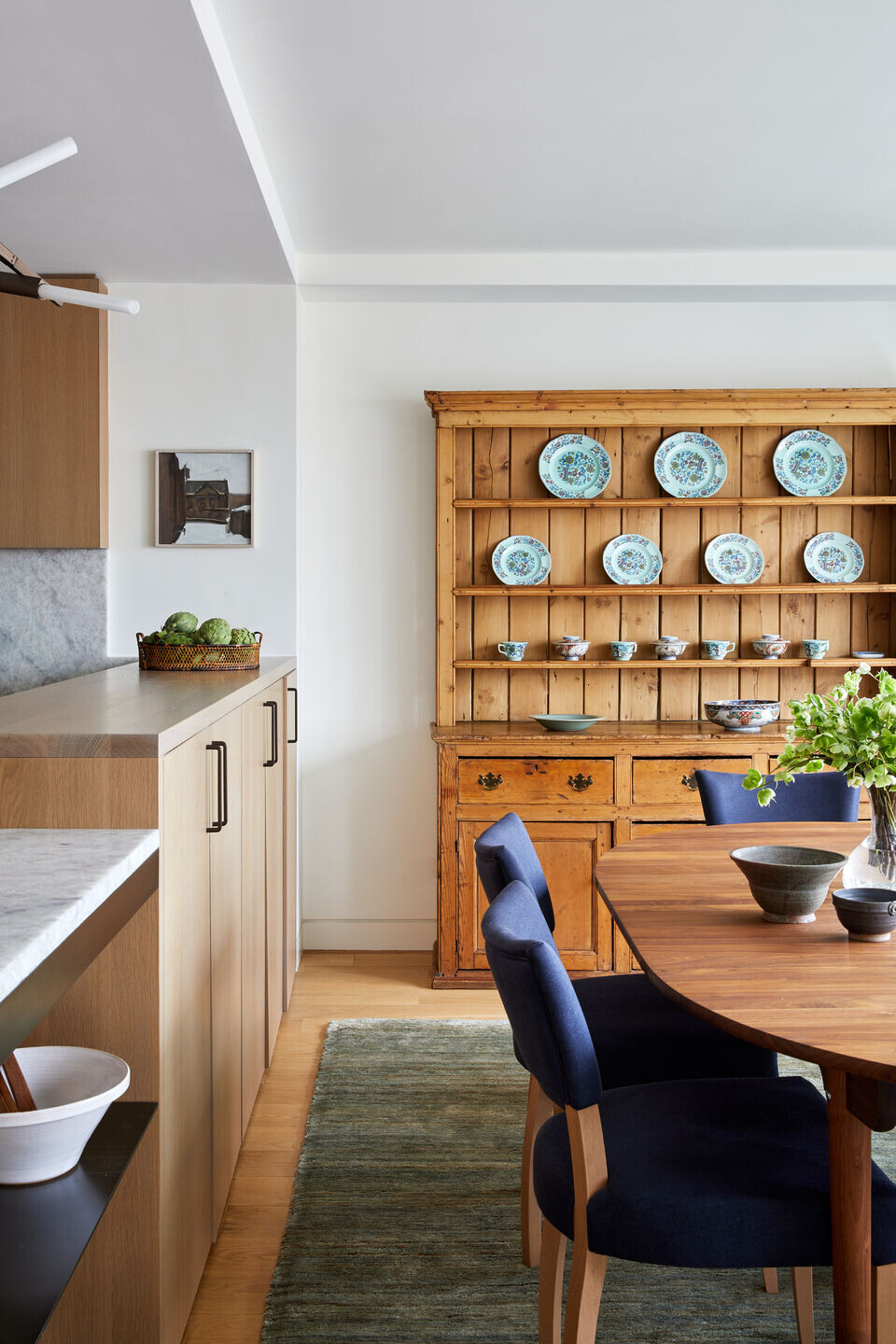
There is now a gracious new entry foyer and gallery, an expansive living room, a formal dining room and a large eat-in kitchen, as well as a primary suite plus three bedrooms, two bathrooms and a laundry room. The former adjacent studio apartment was purchased by the newlyweds to serve as a separate office/retreat.
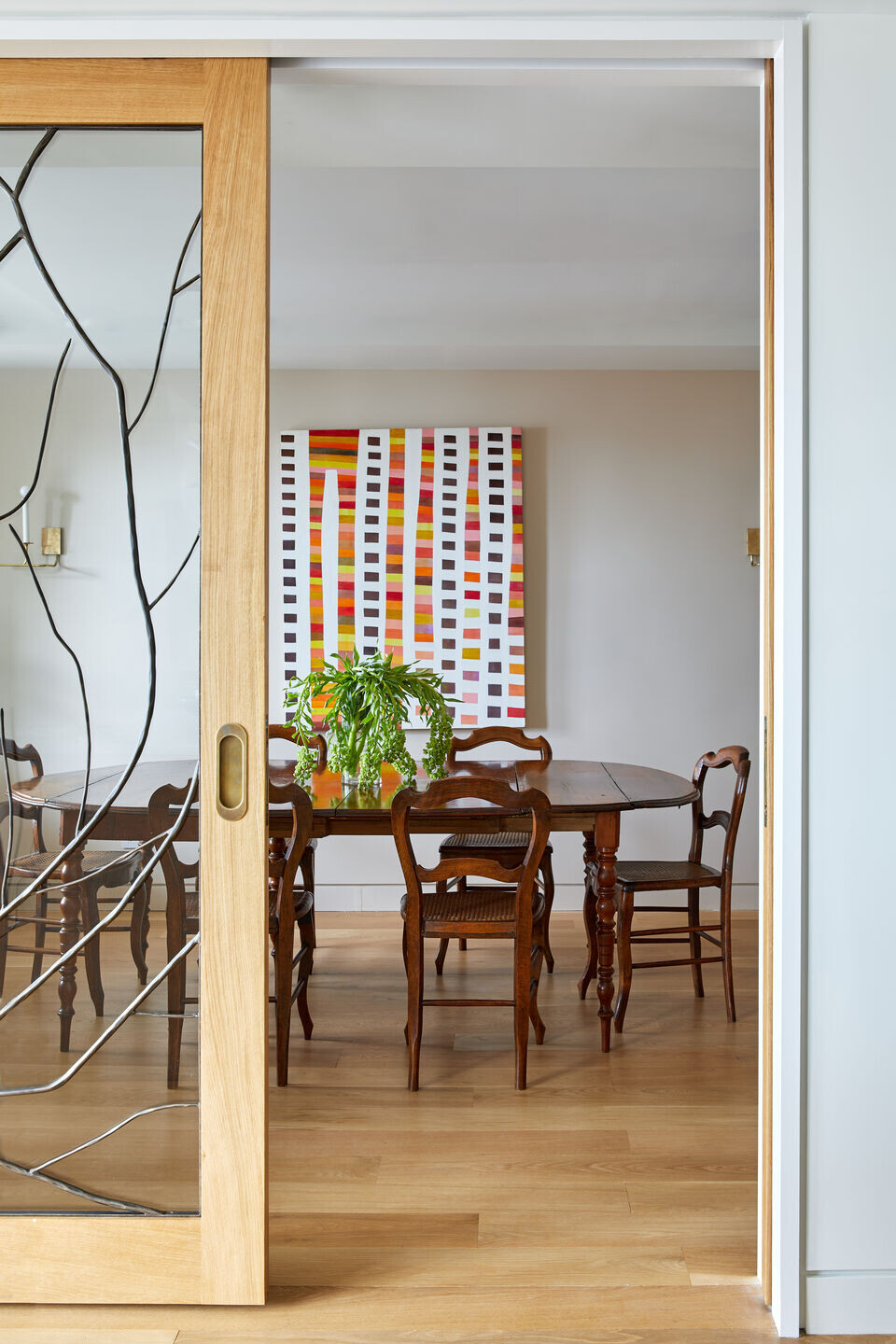
The architect suggested knocking the adjoining wall down converting it into the spacious primary suite — the old galley kitchen became the primary bathroom and large walk-in closet. The new and spacious primary suite is a private haven for the couple and features a luxury en suite bath with a marble soaking tub and countertop.
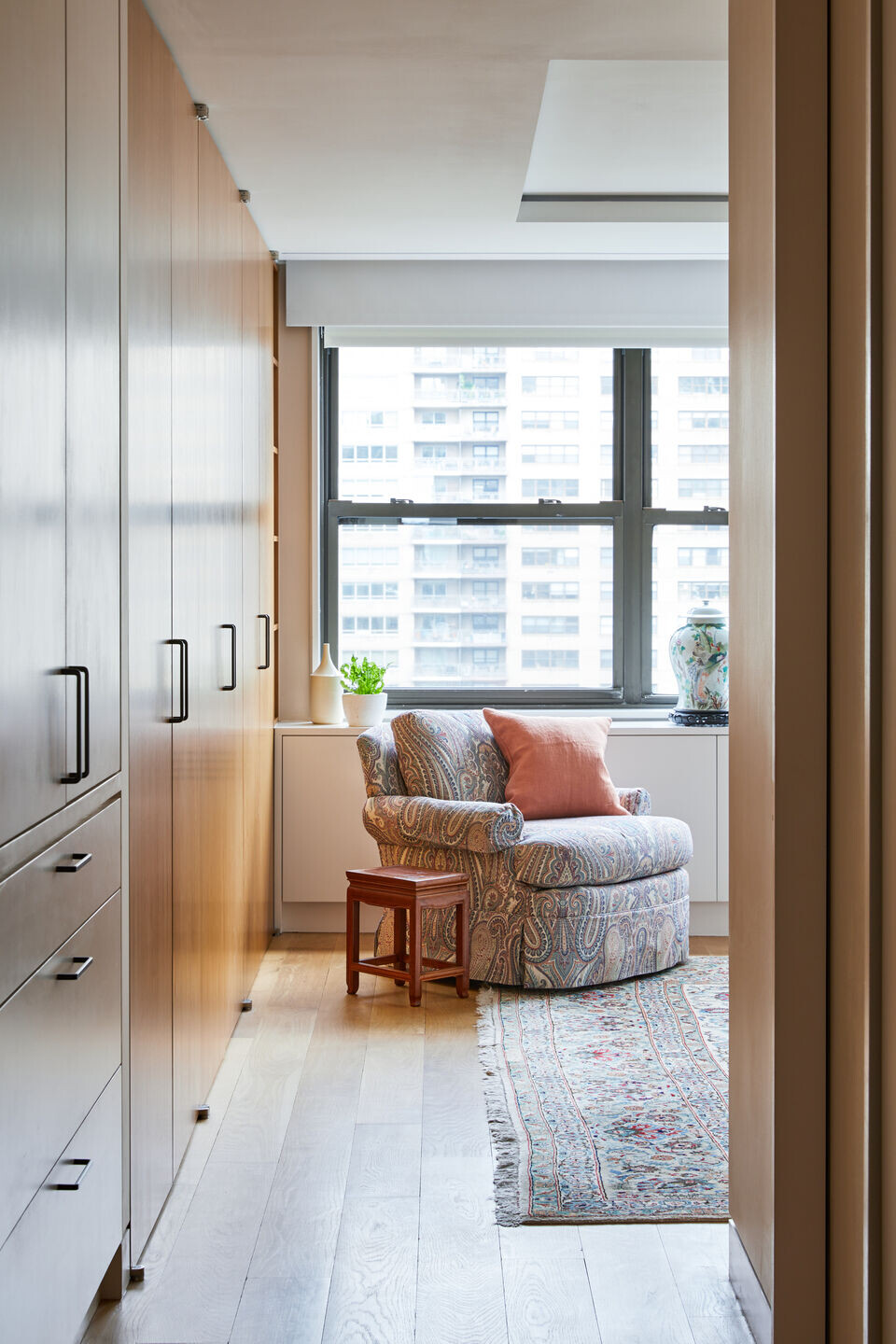
“The challenge of this project was to create a beautiful, comfortable and spacious apartment that did not feel like it was a combination of separate units. We were able to eliminate the existing narrow and dark hallways to create a simple and clean circulation. At the heart of the apartment, we created a large foyer and gallery for art – that also provides easy access to the kitchen, dining room, primary suite, living room, and bedrooms,” says Esther Sperber, Studio ST Architects.

The living room is open and light-filled. An artisan made oak bar with open brass branch detail allows the light to flood in while still providing some sense of separation. A matching oak-veneer built-in cabinet above a gel burning fireplace creates a new focal point for the living room. The generously proportioned L-shaped kitchen in a muted white oak cabinetry replaced a narrow galley kitchen. Pocket doors, echoing the brass, branch design of the bar, connect the kitchen to a more formal dining room, decorated with modern art.
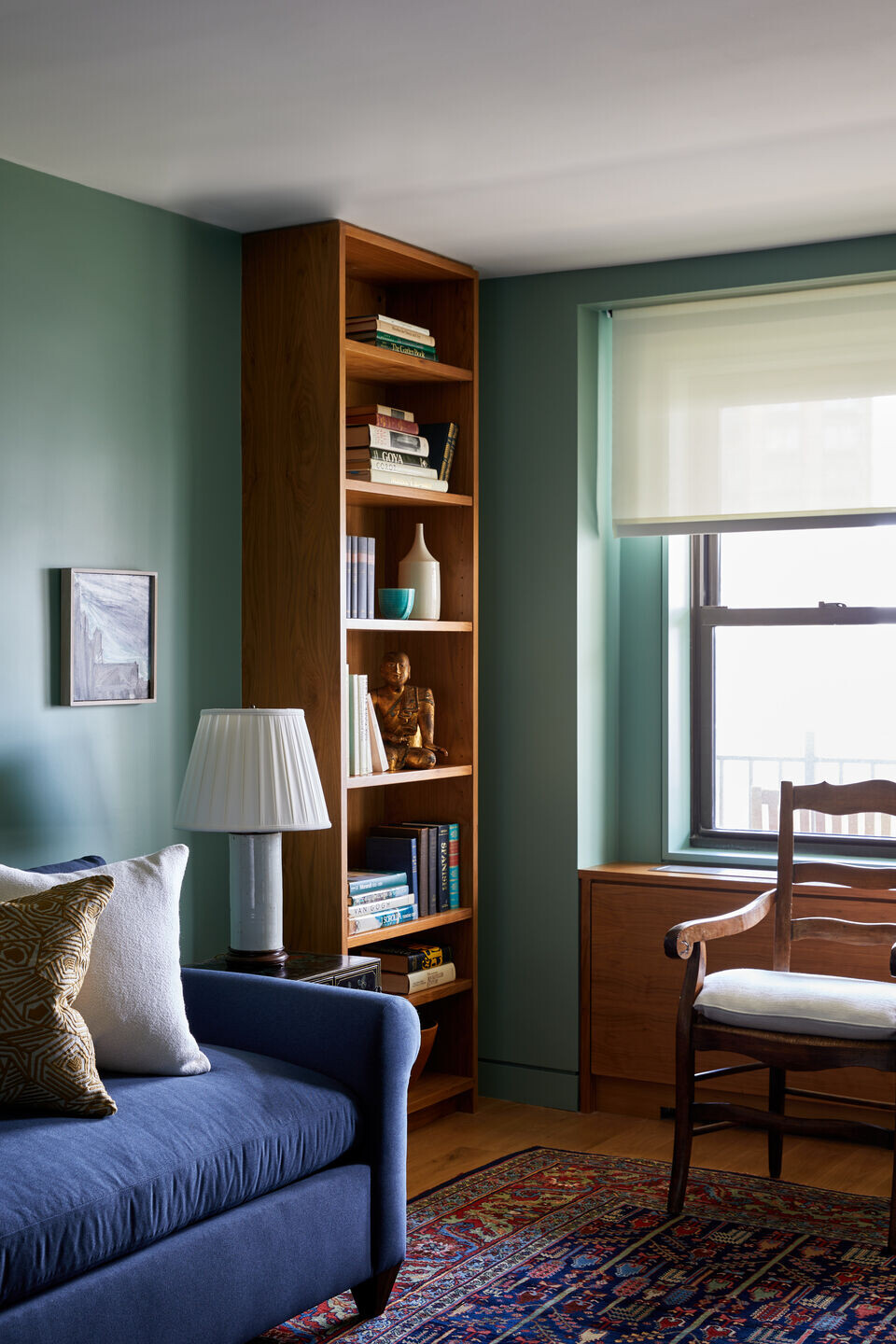
Designer Maggie Rosenblatt kept much of the homeowners' antique and vintage furniture pieces but reupholstered them with pops of color for a fresh, contemporary design. She used Henry Calvin, Jim Thompson and Mark Alexander fabrics.
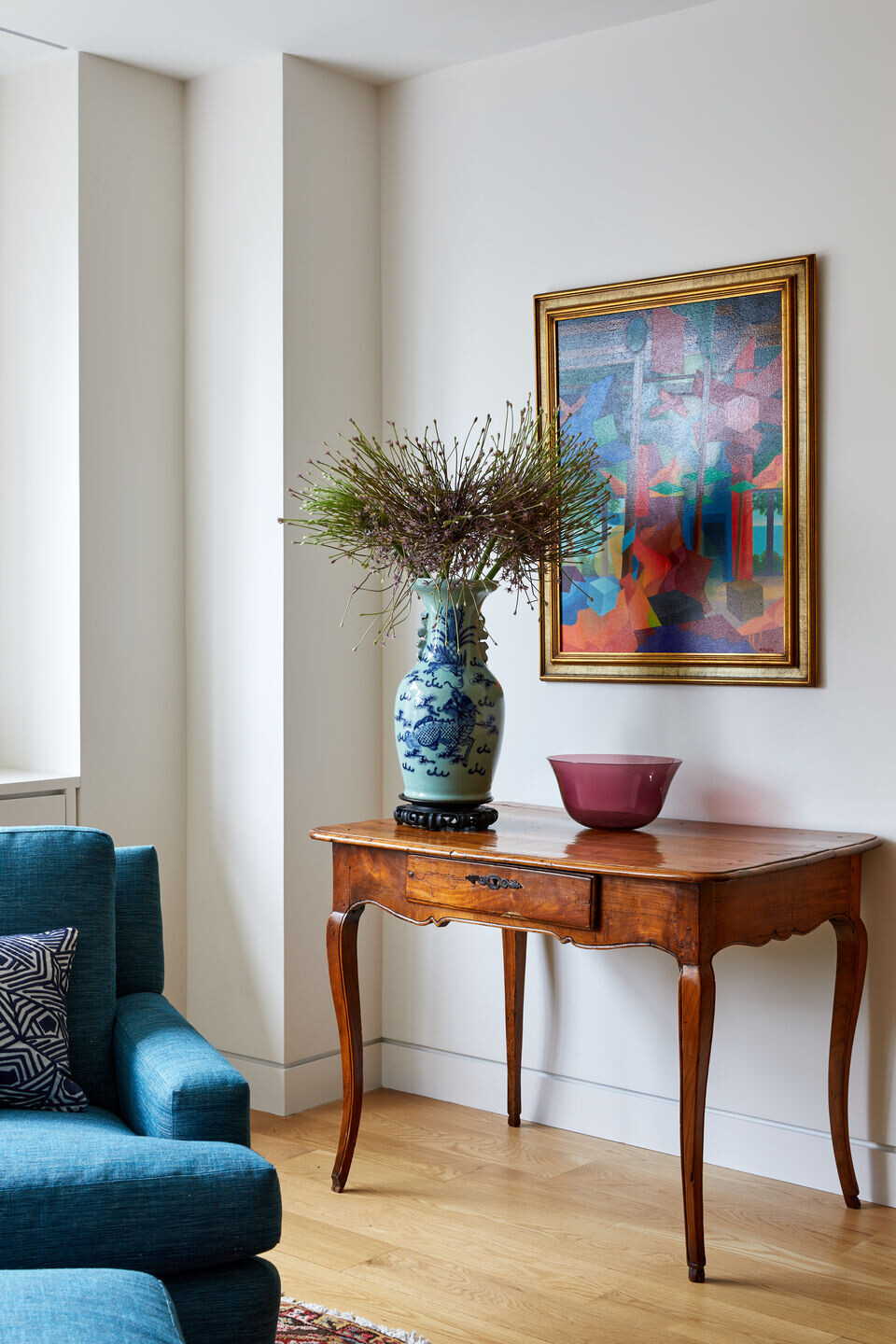
“It was so delightful to help our clients express themselves and explore how to curate a cohesive delivery of their eclectic styles. I encouraged them to make some bold decisions such as having a modern kitchen with different finishes to offset the more traditional pieces. They also took a creative leap with a highly decorative, wilder style bathroom with feminine colors to counterbalance the more industrial, large art pieces. The mixing-up of styles has been a huge part of bringing their lifetimes’ worth of beloved objects into a shared space,” says interior designer Maggie Rosenblatt.
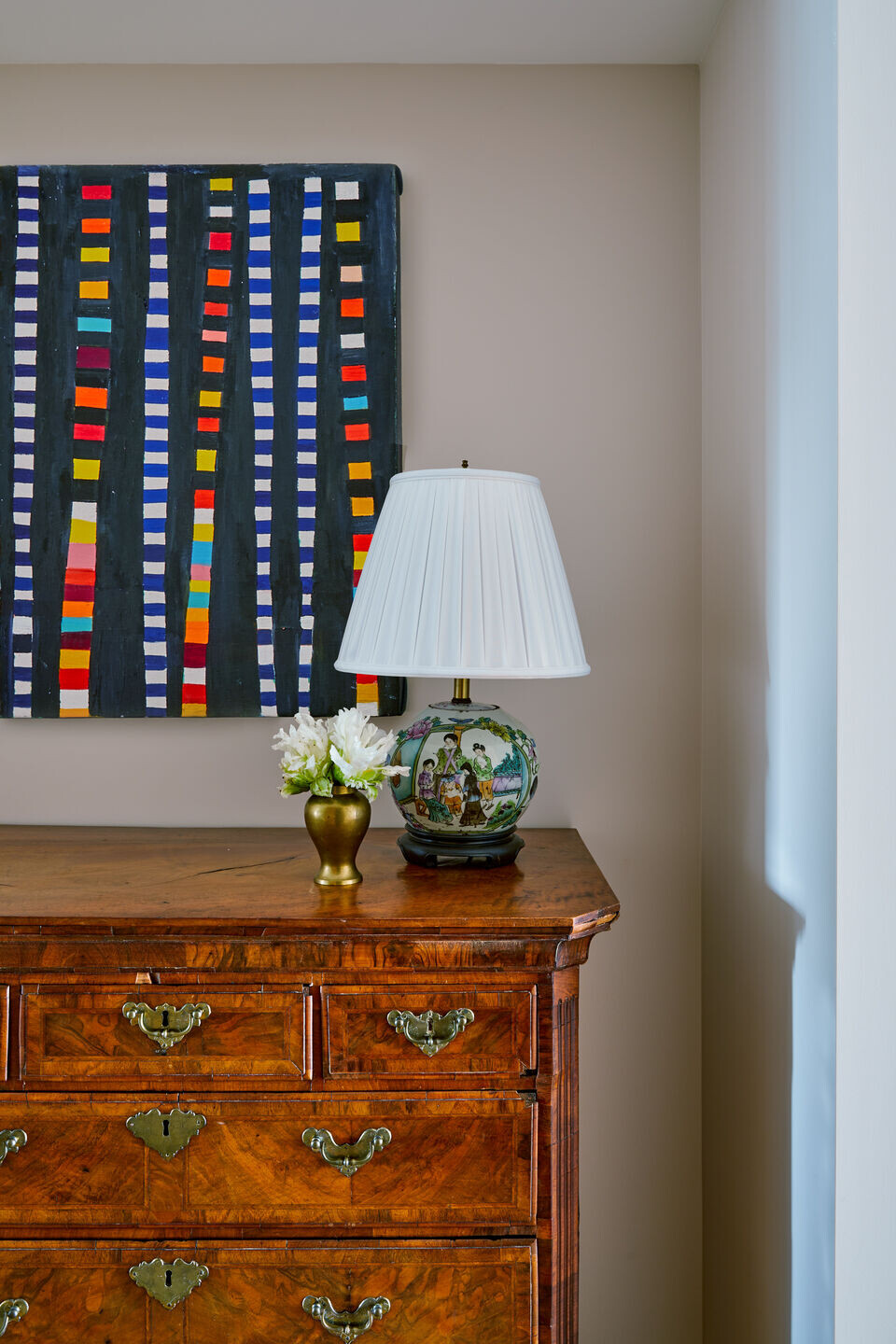
The couple is thrilled with the results, particularly the creative solutions and ingenious adaptations to structural challenges within the co-op building. This includes working around structural columns to create closets and installing the ventless fireplace where pipes could not be moved. The apartment feels like a home which is also an art gallery with museum grade track lighting illuminating the showpieces. The result is a cohesive, open and flowing space, with artistic elements that punctuate and define the spaces.
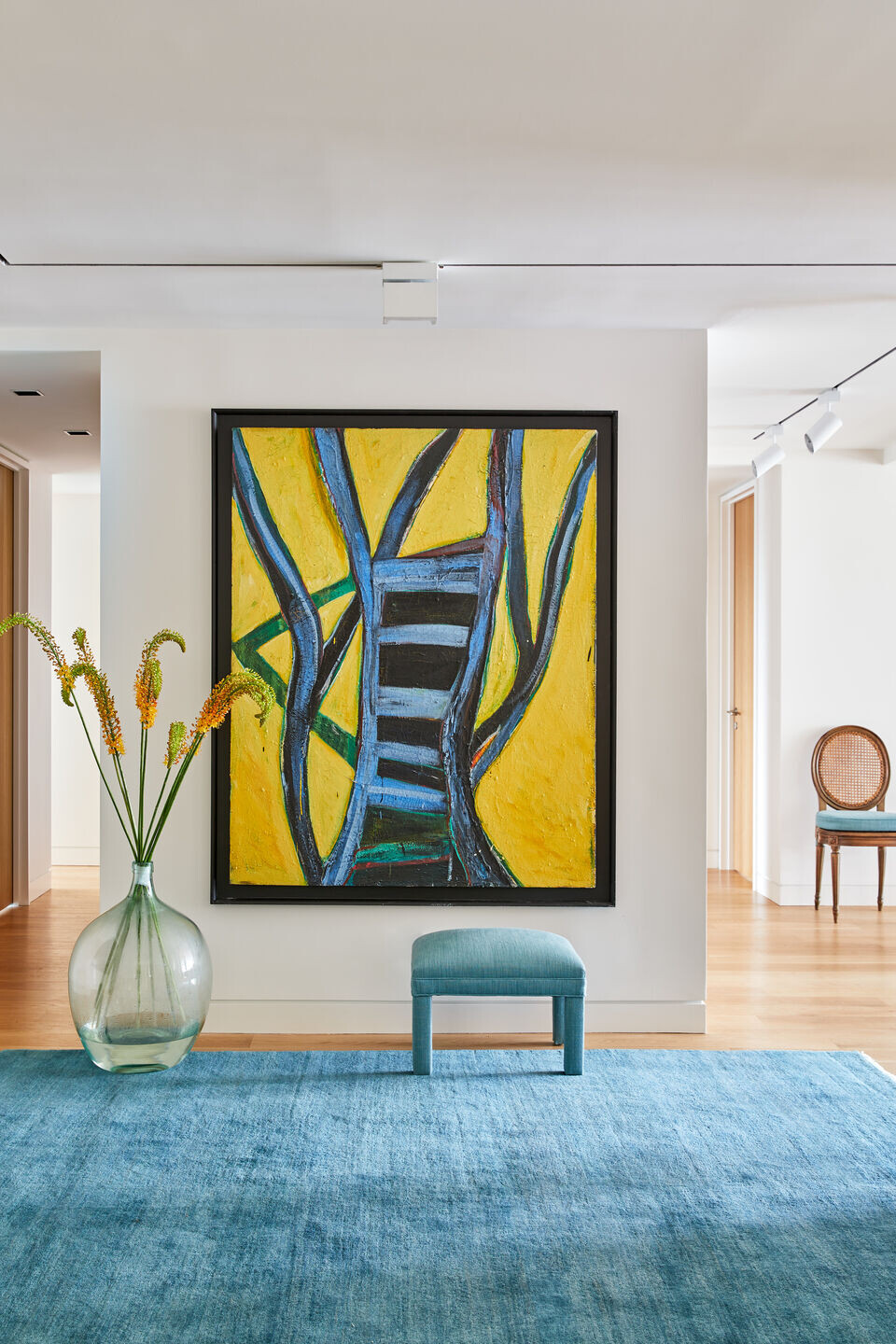
“Most of the art works I collected were from the mid-'80s, East Village art scene,” says the homeowner. “The East Village art galleries featured a very diverse collection of artists and styles at that time. Many of the pieces collected were mainly semi-abstract oil and acrylic paintings, and some 3-D art. We like mixing contemporary art with country French and English antiques. The country French furniture — like the cherry dining room table and the cane armchairs — were collected mainly through the antique shops that used to prevail in the northwest end of Bleecker Street in the West Village. We are thrilled how it all came together so perfectly!”
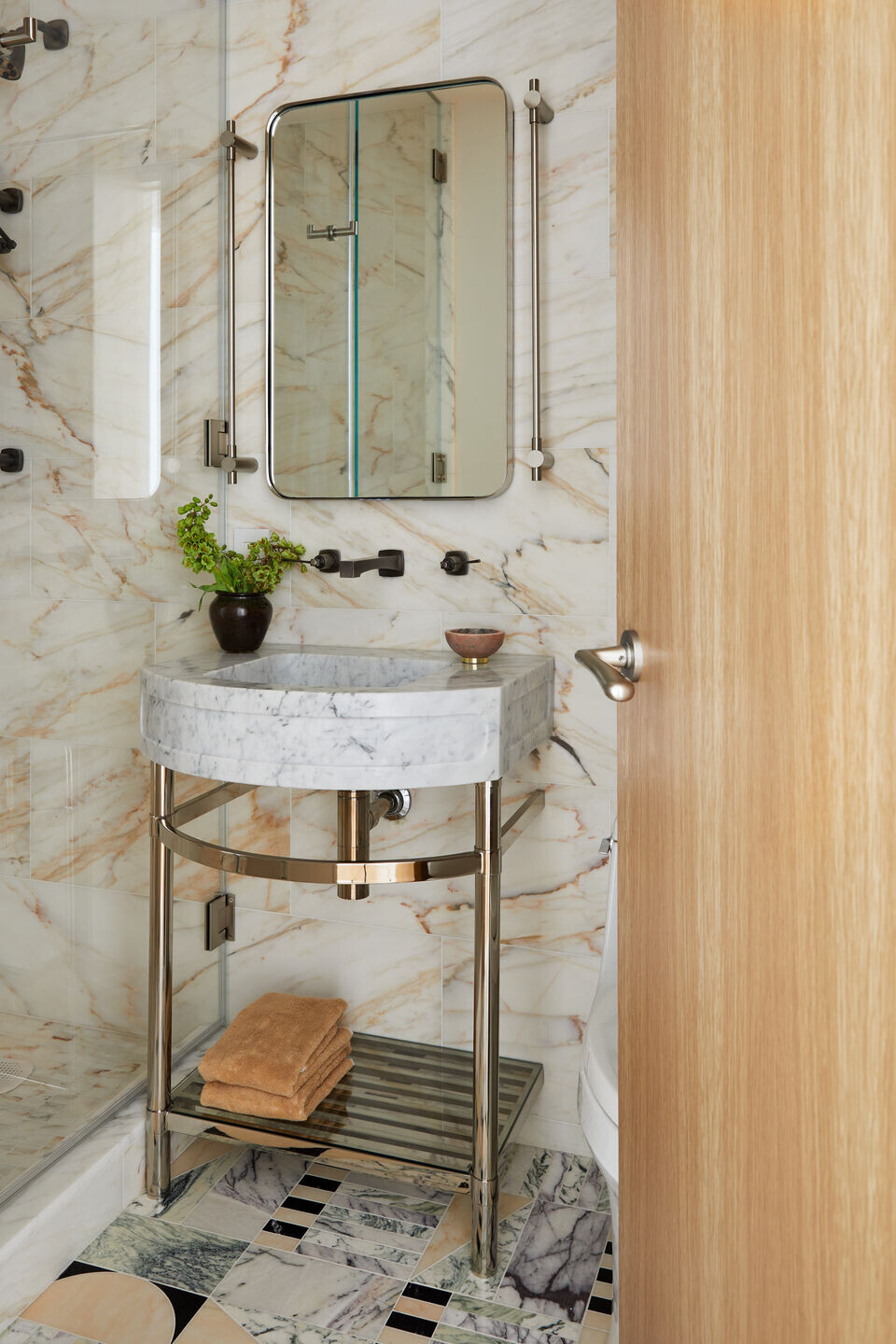
Team:
Architect: Studio ST Architects
Interior Designer: Maggie Rosenblatt Design
General Contractor: Unlimited Renovations
Photographer: Kirsten Francis
