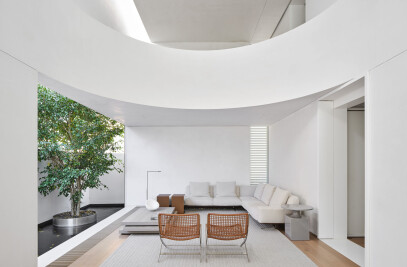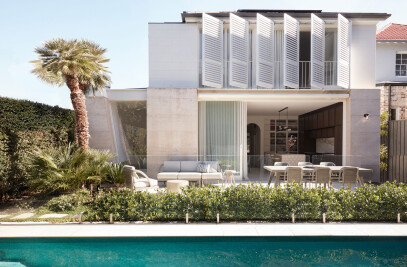What was the brief?
The site was situated on a south facing aspect with amazing framed and leafy views of Sydney Harbour. The Architecture used raw materials designed to visually weather and settle into the exposed environmental location whilst being bold and strong in shape. This was a family home which wanted to make the most of the available views and access down to the water.

We needed to achieve some usable zones in the garden for outdoor entertaining and access but also achieve elements of strong planting groupings and privacy from the neighbouring hous es to the boundaries.

What were the key challenges ?
The amazing views weren’t to be taken for granted. As there were houses closely located along the Wes tern boundary we needed to res pect their views but also try and achieve privacy to our site. The key was to guide the eye away from areas using key planting locations and framing our views across to the Harbour. The site was quite exposed to the environmental conditions and had large sections of sands tone outcrops which impacted the availability of deep soil.

The area also has a local Bandicoot population and our site was right in their foraging habitat. We selected specific plants and materials to help promote their environment, and also provided carefully designed access tunnels and fencing to allow for their movement in and out of the property.

What materials did you choos e and why?
We desired the site to tie into the planting style of the closely adjacent North Head – Sydney Harbour National Park and allow for the amazing views. We sought the plantings to be calm around the building but offer amazing textural change, using larger drifts and blocks of plant species with dry coastal tones helped achieve this. We used locally occurring sands tone as bands of stepping stones and pads of pea gravel for access and gathering spaces through the garden.
Team:
Architect - BKH
Landscape Contractor - Blayd Architectured Landscapes





































