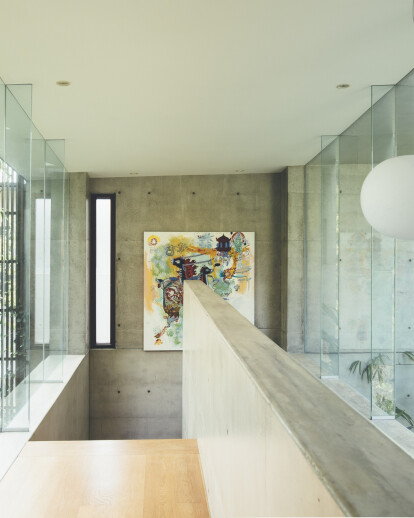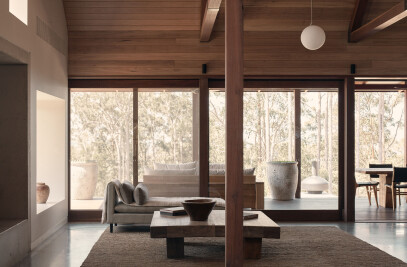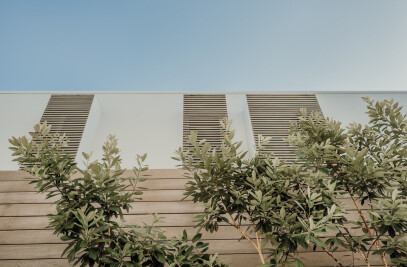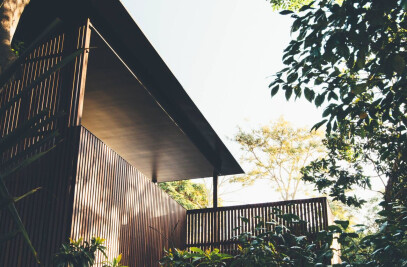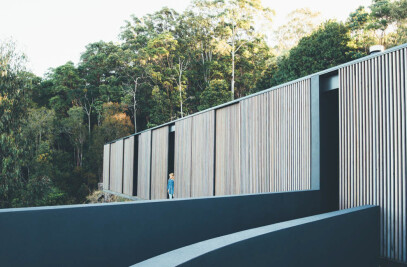The owners brief was for a low maintenance beach house that was warm in winter and cool in summer. Their property backed onto the noosa national park so there was a great opportunity to open the house up onto a beautiful subtropical forest.One of the challenges was getting winter sun into the building while still maintaining privacy from the neighbouring houses and the street.
This was achieved by designing a central north facing courtyard and high level glass that allowed light to penetrate deep into the house in winter. This strategic orientation also allowed us to exclude the hot summer sun which comes on a different angle and is shielded by the exterior concrete walls. The concrete construction possesses wonderful thermal properties that retains heat internally in winter and blocks out the hot summer sun.
The other difficult task is to design a house that is low maintenance. Living on the coast is a harsh environment for buildings. Salt spray from the ocean and severe storms need to be combated by robust building materials.
The client was interested in reducing the use of timber and light weight materials externally that would potentially require ongoing care. The appearance of off form concrete appealed to the owner and the fact that it is robust and requires minimal looking after makes it a great material to work with.
We did not want the house to become too formal. Internally, timber and plaster has been used to soften the spaces and give the house a feeling of warmth. This combined with natural light and ventilation, provides the house with a beautiful relaxed feeling.
Key features include the use of off-form concrete construction, enabling a dramatic spatial composition. Floor to ceiling glass walls for intimate connection to surrounding subtropical landscape. Incorporation of environmental design elements such as, use of natural light and ventilation, solar electricity, rainwater tanks and edible landscapes.
Questions and Answers
What were the challenging aspects of this project?
The apparent simplicity of the design belies the complexity of the planning and construction process. To make a building that has beautiful spaces and proportions takes a lot of work and skill. Off form concrete construction requires precise sophisticated documents and supervision during the construction process to achieve a high quality result.
What sustainability features does the project have?
Passive solar design to allow winter sun into the building and keep summer sun out. Use of natural light and ventilation. Grid connected solar panels for electricity generation. Rain water tanks and edible landscaping.
What makes this project different?
A typical beach house in Queensland will use light weight materials like steel and timber, this design however uses concrete throughout the design to harness thermal mass.
What was the building / land like before the project started?
There was a old brick house on the site that we had demolished and had the materials recycled.
What was the inspiration for the design?
The surrounding landscape and japanese architecture that aims to heighten the experience of the natural environment.
Did the design change much during the design and building process?
We initially prepared a number of concept options for the clients from which they selected one that they felt would suit their lifestyle. from that point we developed that concept design into a more refined house.
What was the client's brief for the project?
The client wanted a low maintenance beach house that would be cool in summer and warm in winter
