London design practice A-nrd Studio have completed the interior design of Little Kudu, a tapas and wine bar from the Kudu Collective. Set within a restored railway arch in South London, Little Kudu may be small in size, but it packs a punch with its elegant and contemporary design.
Introduced to founders Amy Corbin and Patrick Williams in 2018, A-nrd Studio went on to design Kudu, the collective’s first signature restaurant just a stone’s throw away from the new site on the Queen’s Road. Dramatically refurbishing the railway arch, A-nrd Studio set about creating a design concept that not only took its lead from the space’s interior architecture but drew inspiration from the buzzing neighbourhood tapas and wine bars found in Southern Europe that imbue avibrant and convivial sense of spirit.
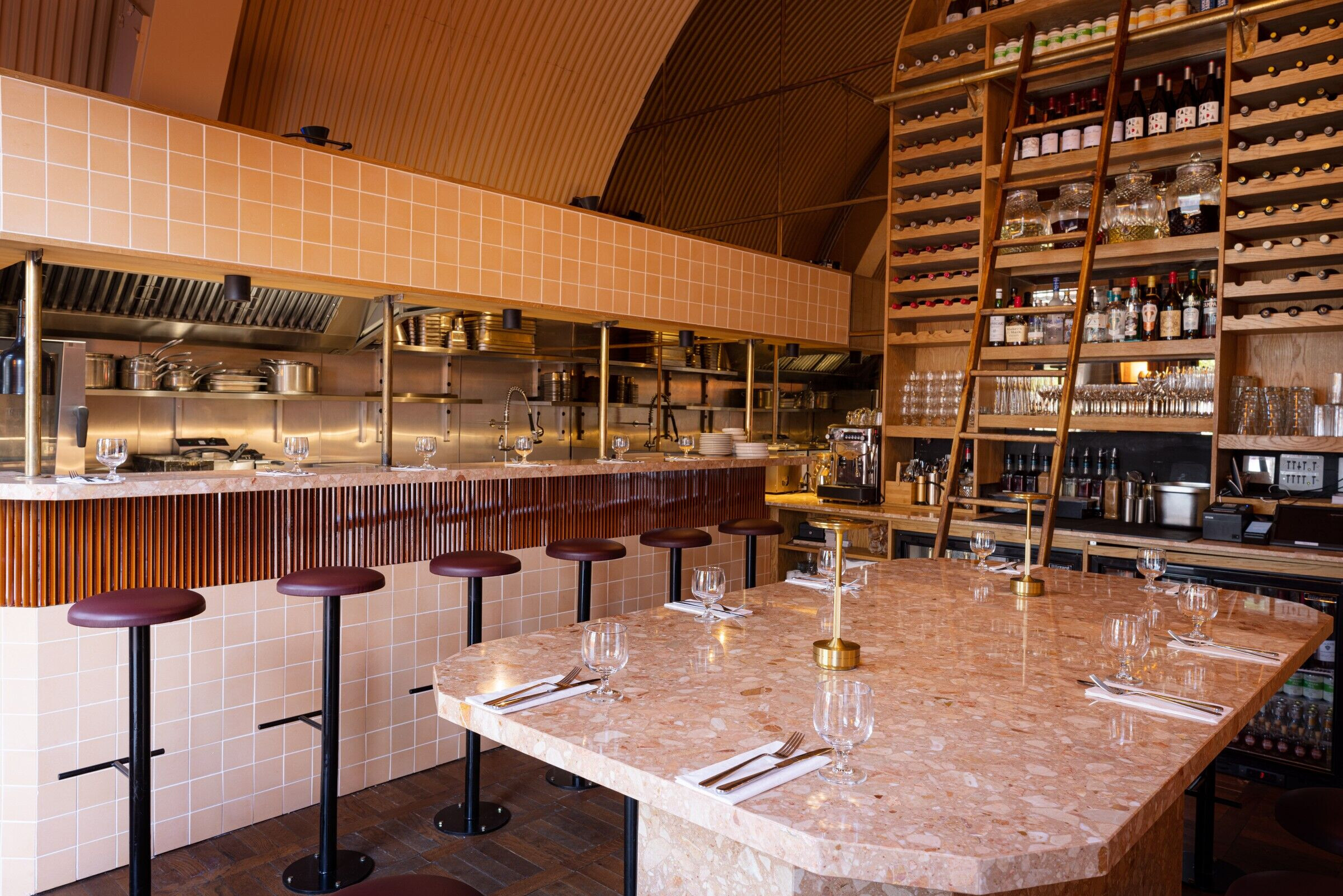
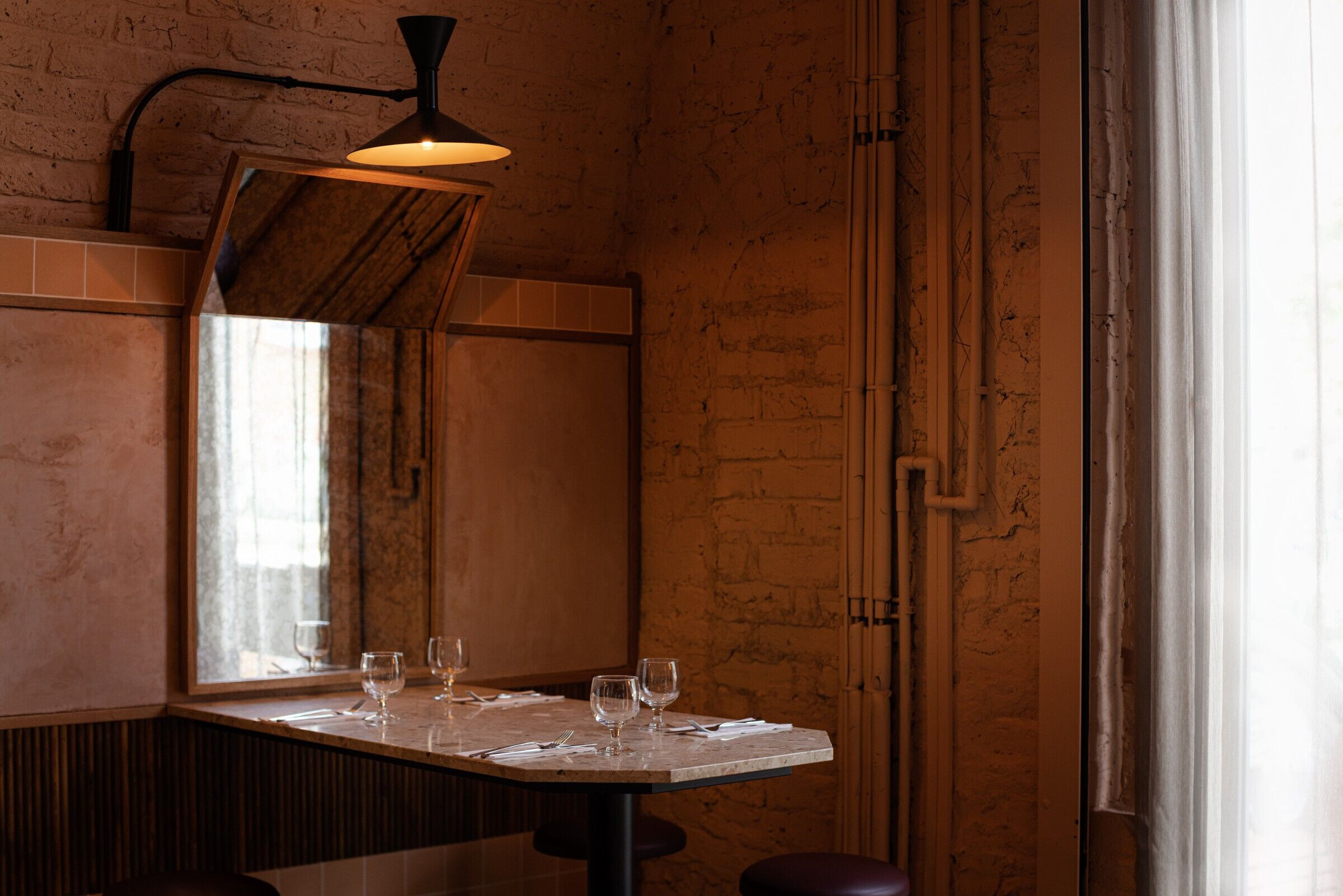
Upon entering Little Kudu, the rear of the railway arch provides an immediate focal point. Clad in luxurious bronze mirror with brass detailing and with acentral arched wine bar which feels almost altar like, designed by A-nrd studio to echo the curves and lines of the architecture, guests feel instantly transported into an intimate and atmospheric space. The bespoke bar which doubles as a wine cellar is crafted from honey oak which creates a dramatic display. Brass detailing and elephant ladders add a sense of nostalgic charm.
With a warm and welcoming colour palette, the interior feels familiar yet fresh. The ceiling and exposed brick walls are painted in a soft apricot colour, that ground tonal accents and a textural material palette. In line with A-nrd Studio’s approach to sustainability, the parquet floor in a rich walnut timber was reclaimed and refurbished.
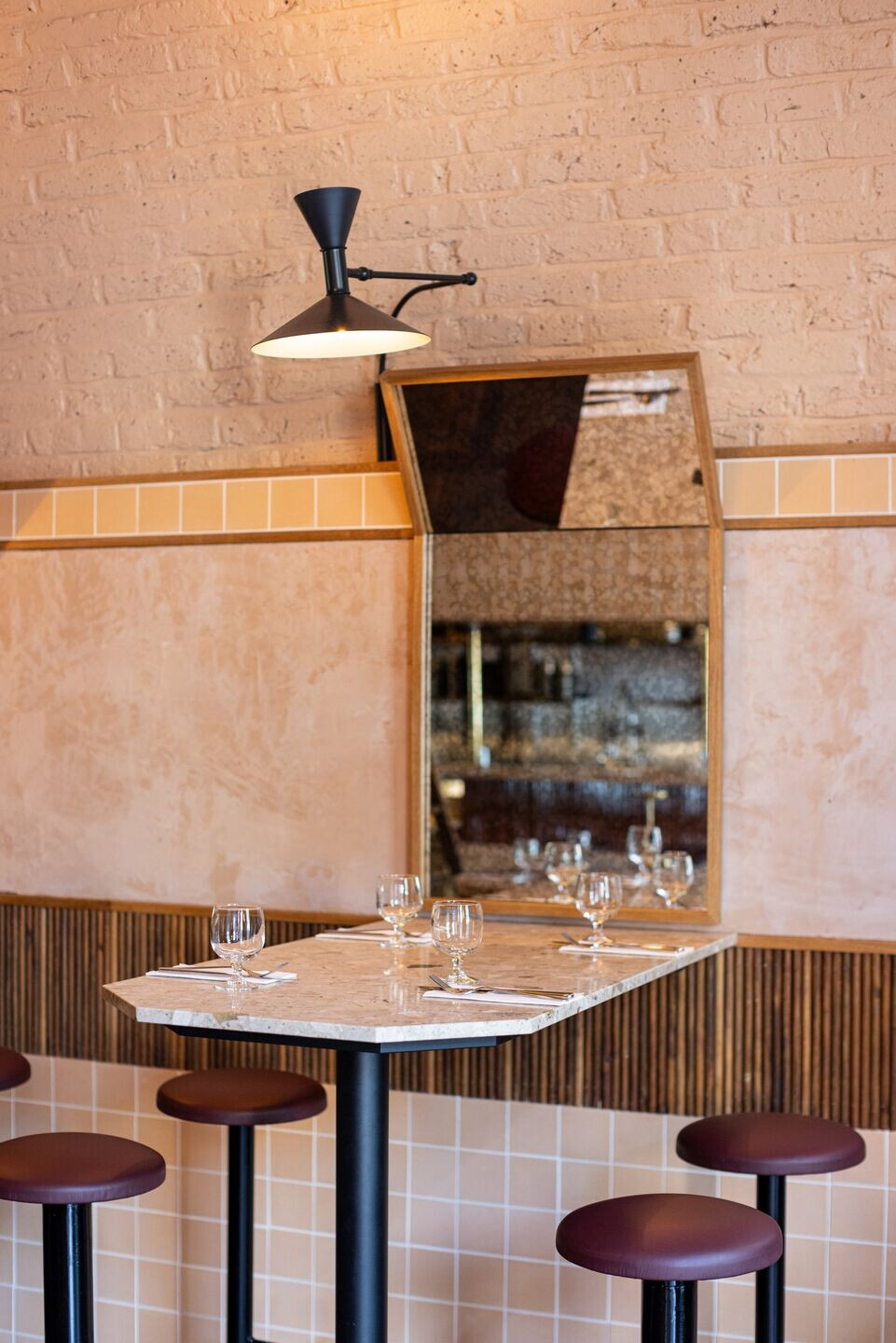
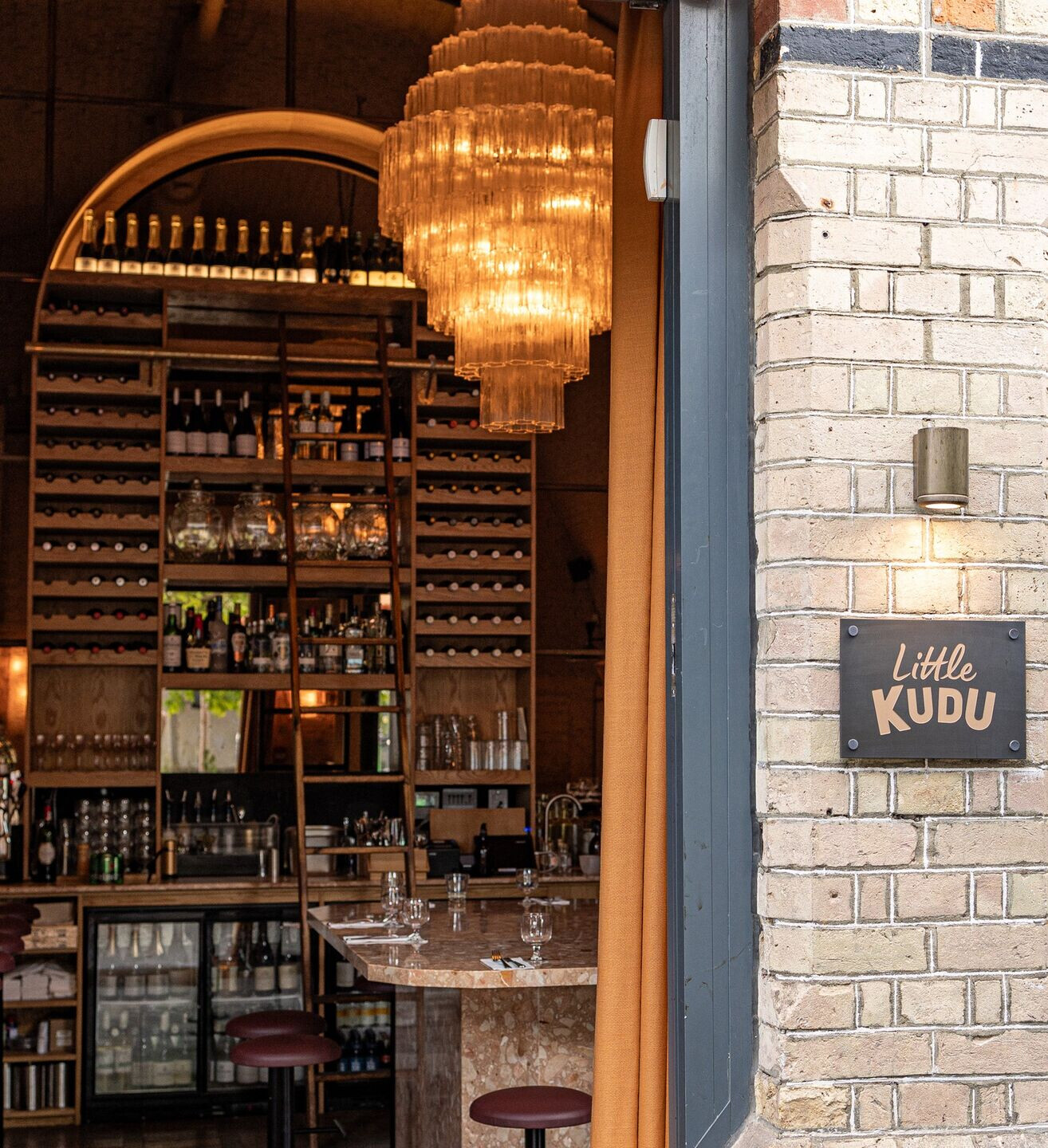
The centrepiece of Little Kudu is the open kitchen with counter seating. Designed with restaurant theatre in mind, guests can watch the buzz and hustle of the kitchen whilst they drink and dine. Cladded with a mix of apricot cement tiles and glossy fluted terracotta metro tiles, it features a sleek polished rose pink terrazzo countertop and is complimented by slim black metal bar seating with plum leather upholstery adding deeper, richer hues to the overall space.
Zoning the rest of the restaurant space to create varied and atmospheric experiences, a monolithic communal bar table, also crafted from polished rose pinkterrazzo, is central to the space and illuminated by a statement 2-meter-drop vintage Murano chandelier further adding to the atmospheric and minimaluxe feel of Little Kudu.
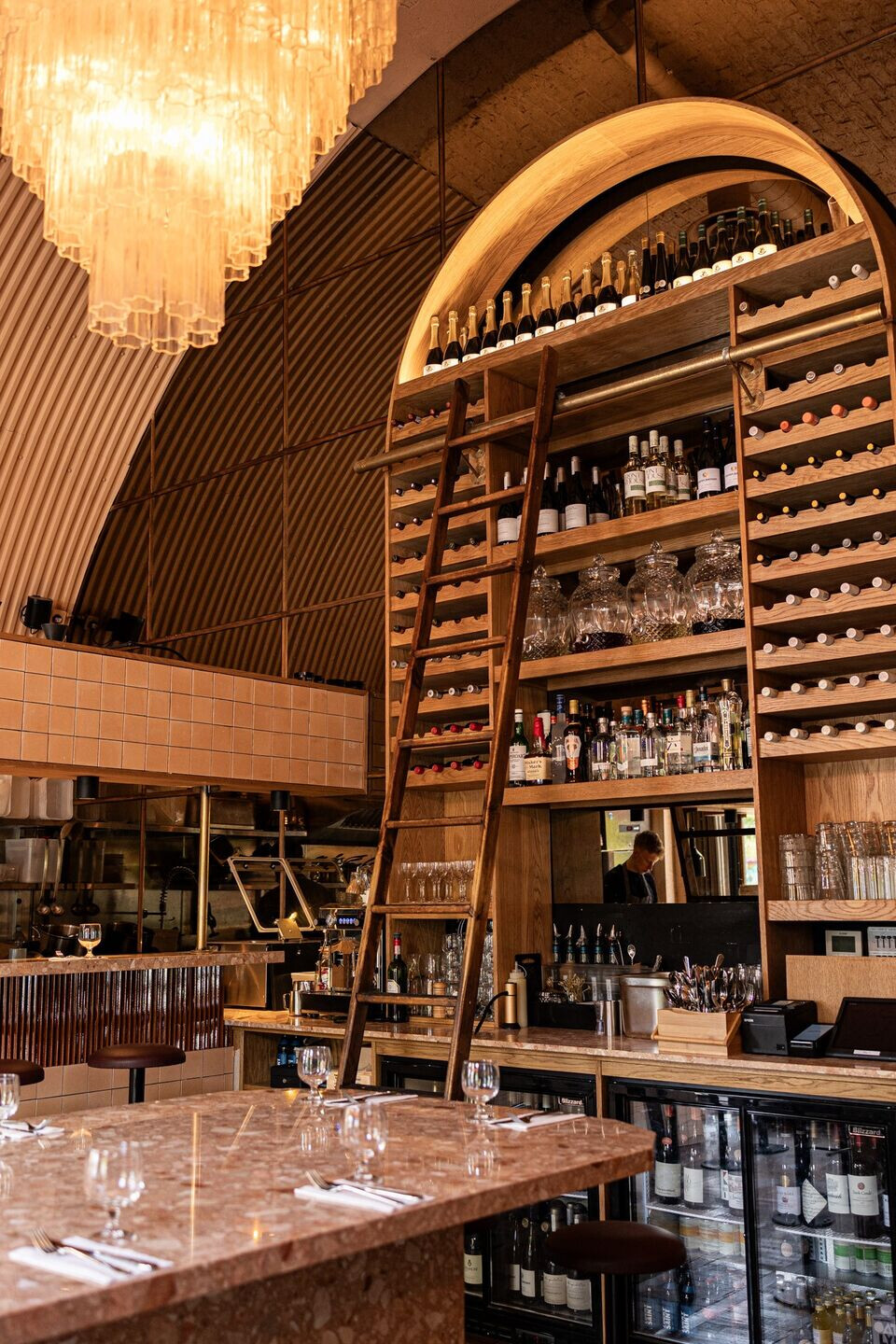
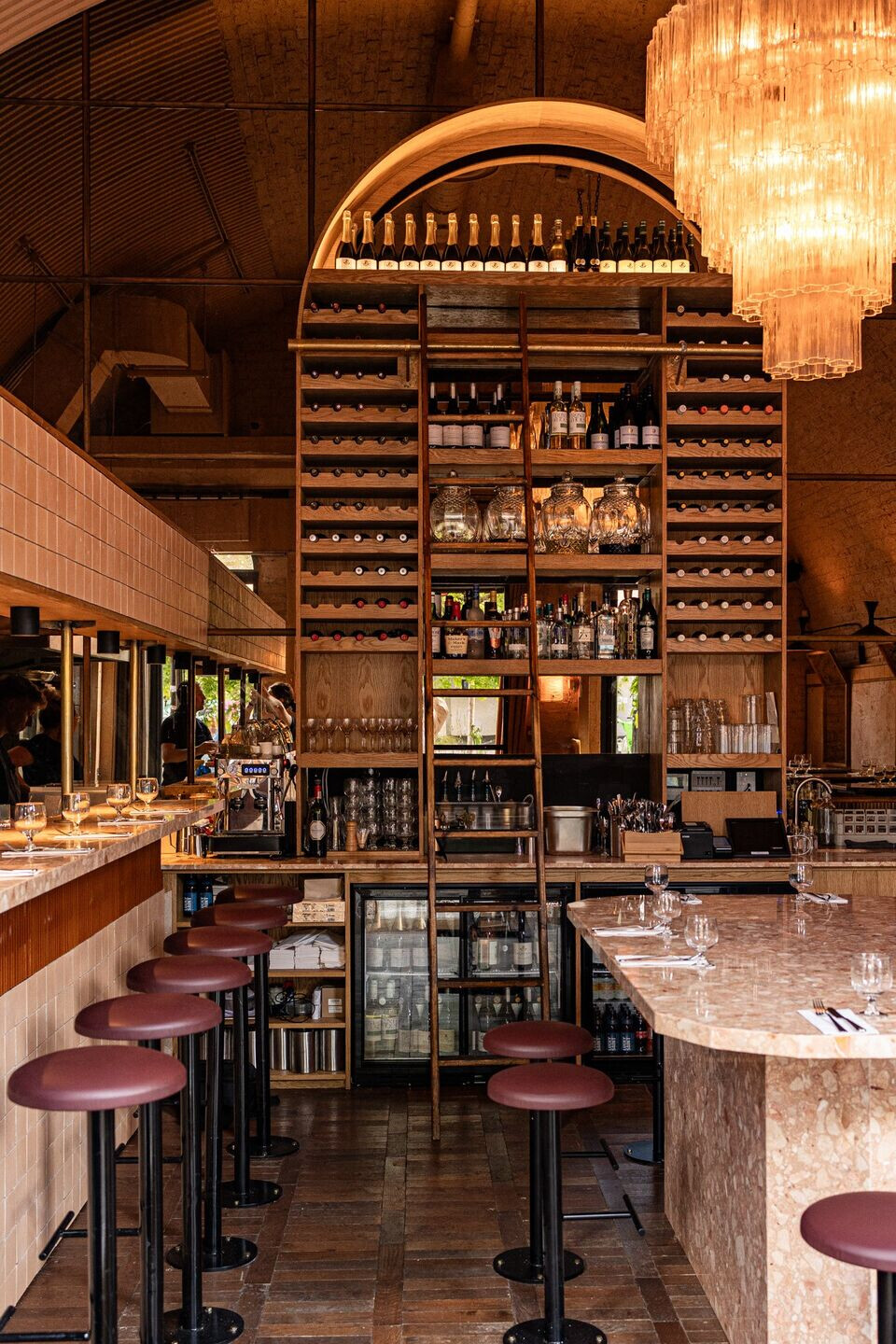
Three high sharing tables fill the right of the restaurant space. Here walls feature a raw plaster finish which is interspersed by bands of apricot cement tiles and a fluted dark oak timber moulding. Bespoke mirrors sit parallel to tables and are angled to reflect the hustle and buzz of the kitchen and the tapas-style menu and wine which will fill tabletops. Black overhanging wall lamps are positioned to illuminate diners.
Outside, terrace seating is fresh and vibrant for alfresco dining. Bespoke bench seating designed by A-rndStudio are inspired by old fashioned railway benches. Painted in a sunny apricot with lime chequered green and white upholstery they are paired with rattan armchairs in neutral tones and modern slatted dark wood bistro tables. Planters and parasols further add to the Mediterranean feel of the exterior.
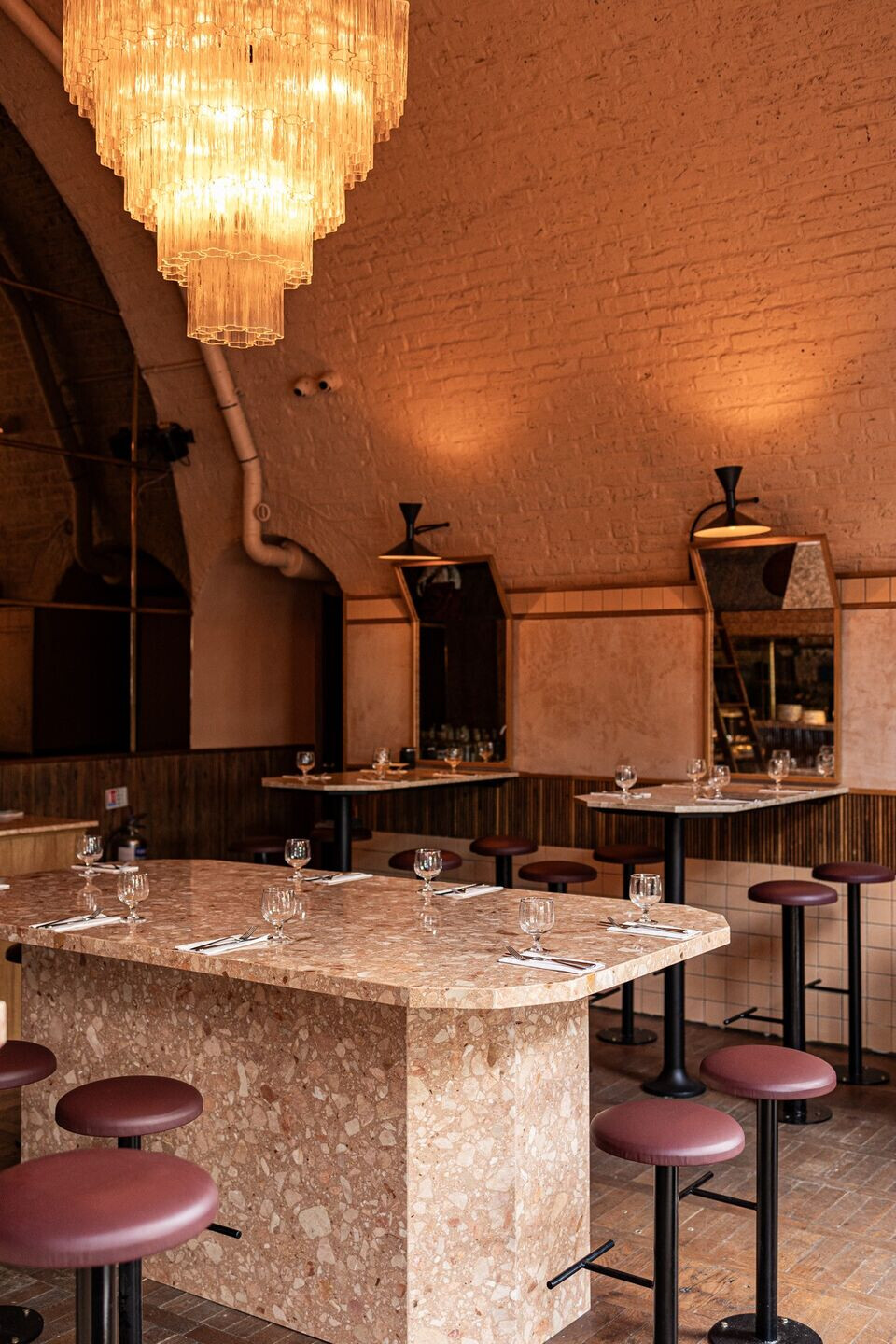
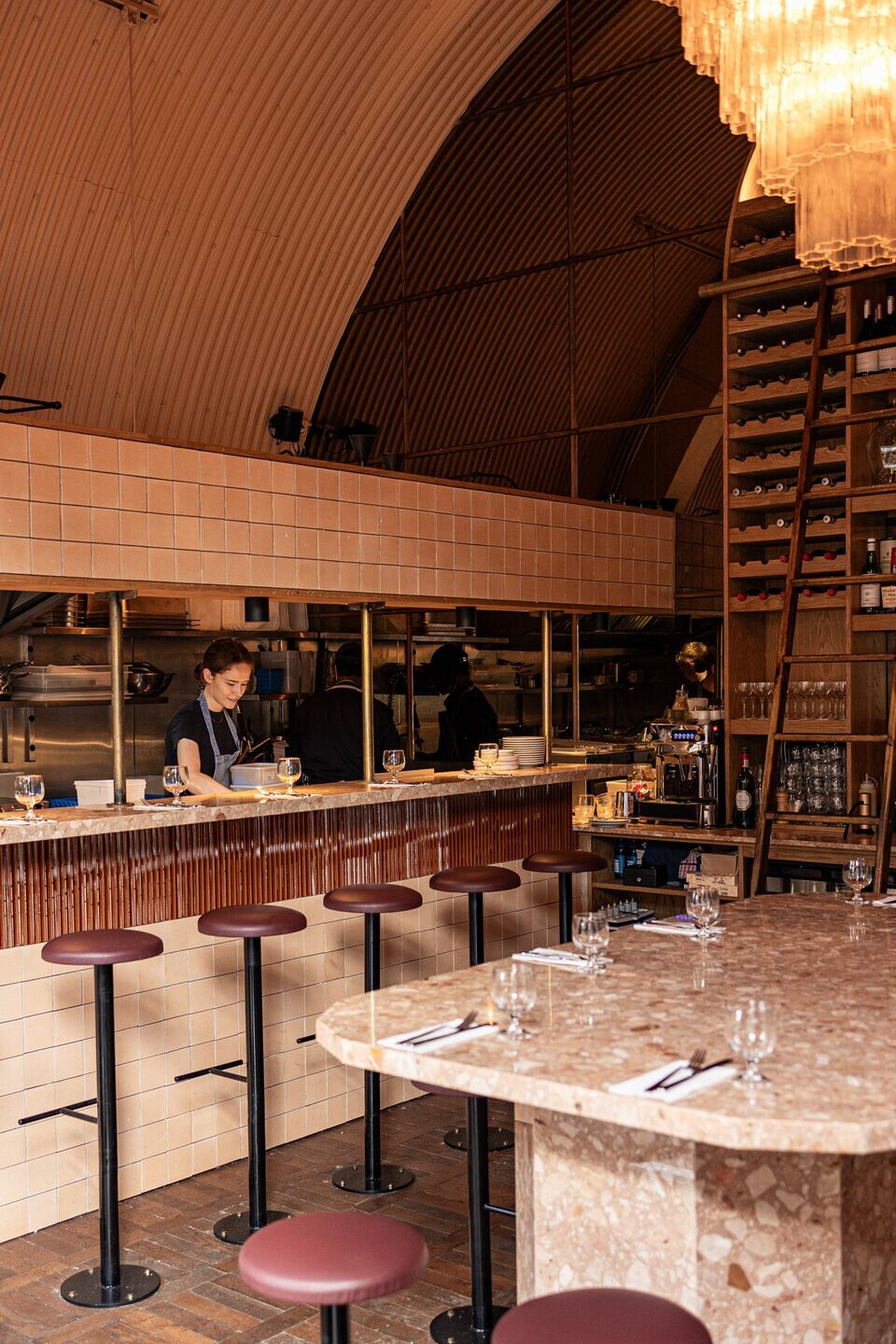
As with every A-nrd Studio project, everything at Little Kudu is careful and considered and layered together to create an expressive interiorfull of character and design details that feel harmoniously comfortable yet luxurious. A-nrd Studio’s mix of materials and colours are refined and effortlessly contemporarycreating an inviting and sociable atmosphere where friends and strangers can interact and come back time after time, taking away a whole new dining experience.
On the completion of Little Kudu, A-nrd studio founder Alessio Nardi comments:
“It has been a pleasure to once again collaborate with Amy and Patrick to bring Little Kudu to life. We wanted to ensure that Little Kudu had its own unique identity whilst still feeling connected to the other Kudu venues which we achieved through a strong and textural material palette, through shape language and using colour variations which all together creates a space that feels charming and welcoming. We’re very excited for the next step in our work with the Kudu Collective on a new site launch we’re working on for 2024.
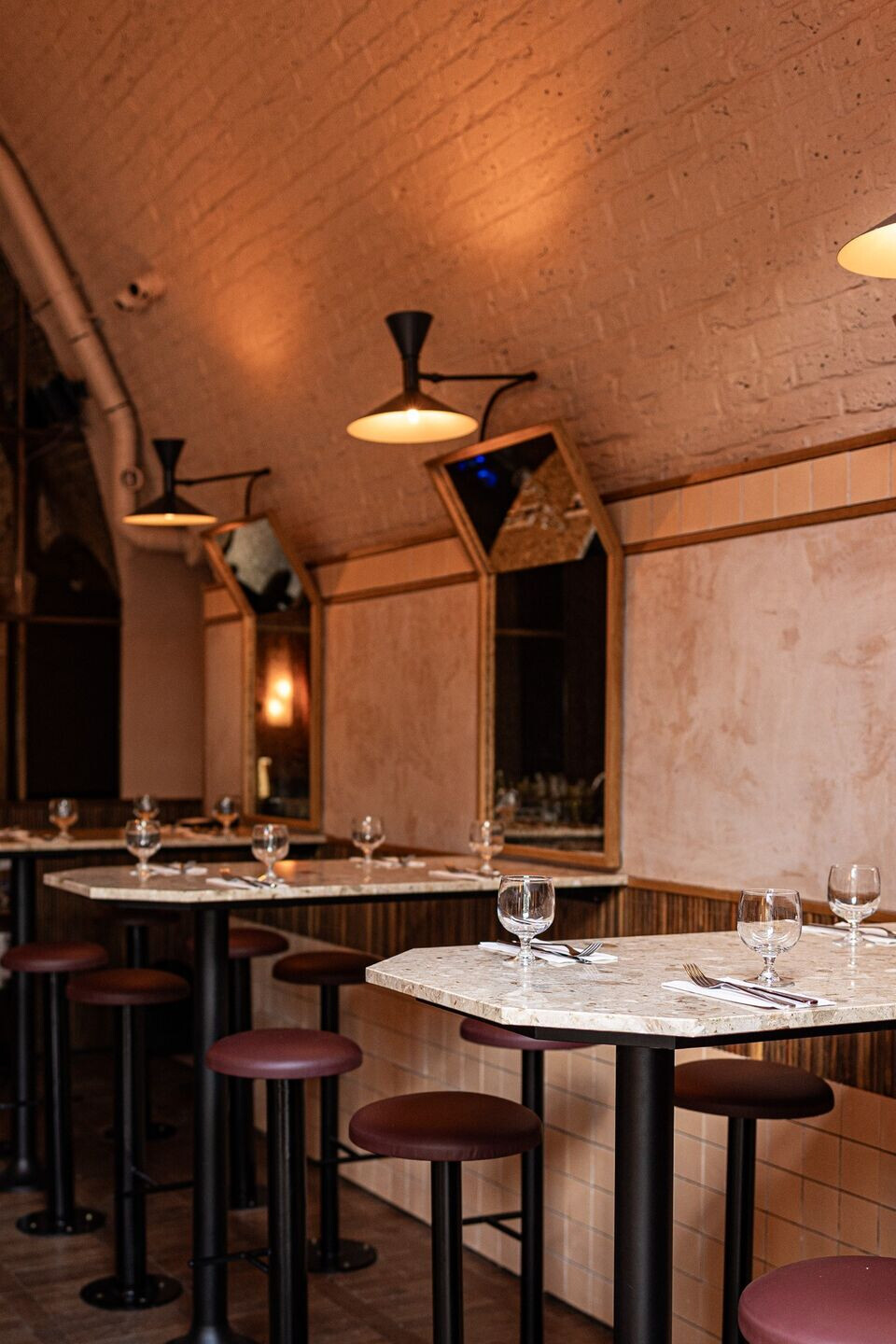
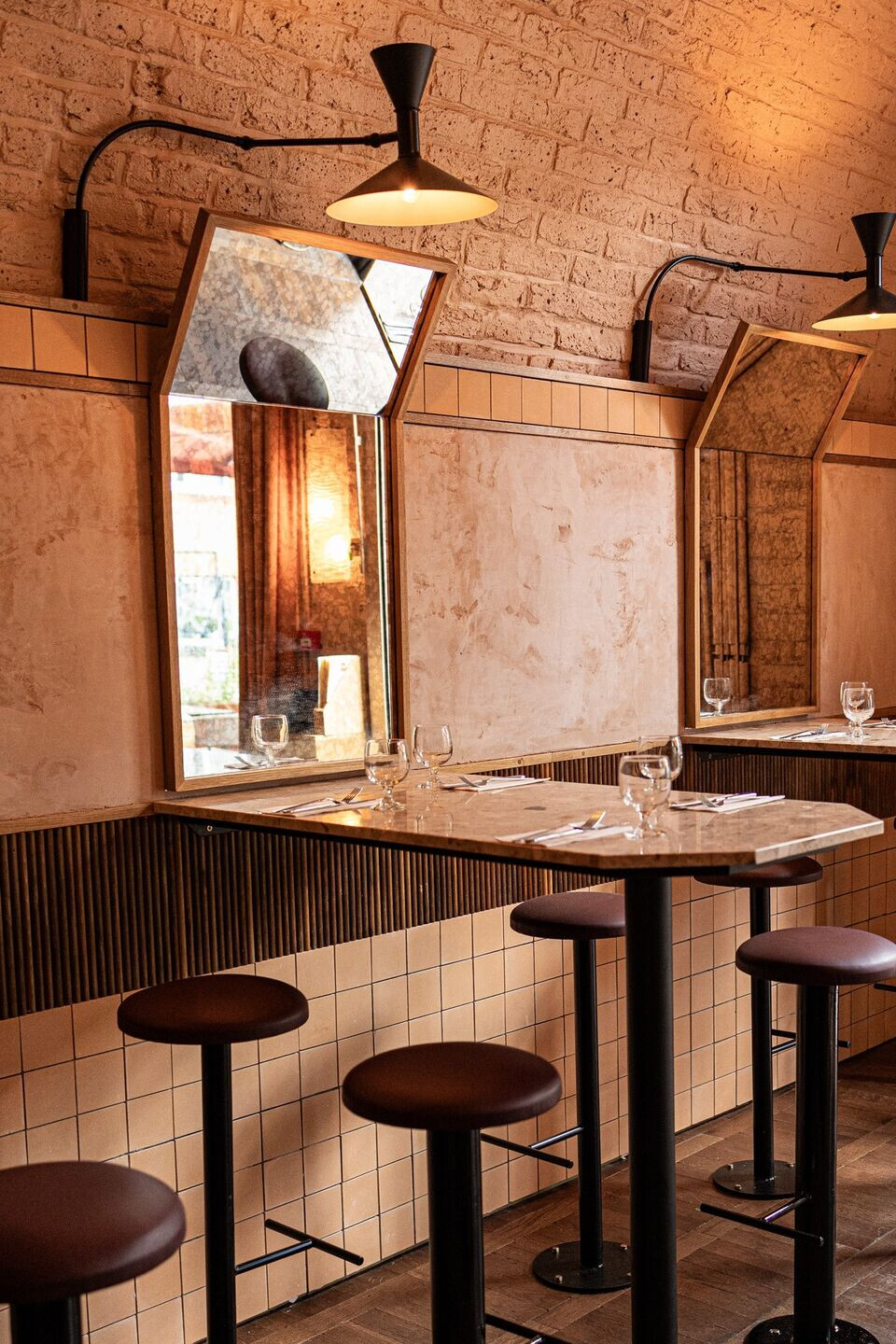
Team:
Architect: A-nrd Studio
Photo credit: Clare Menary
Contractor: Sununu Hernandez
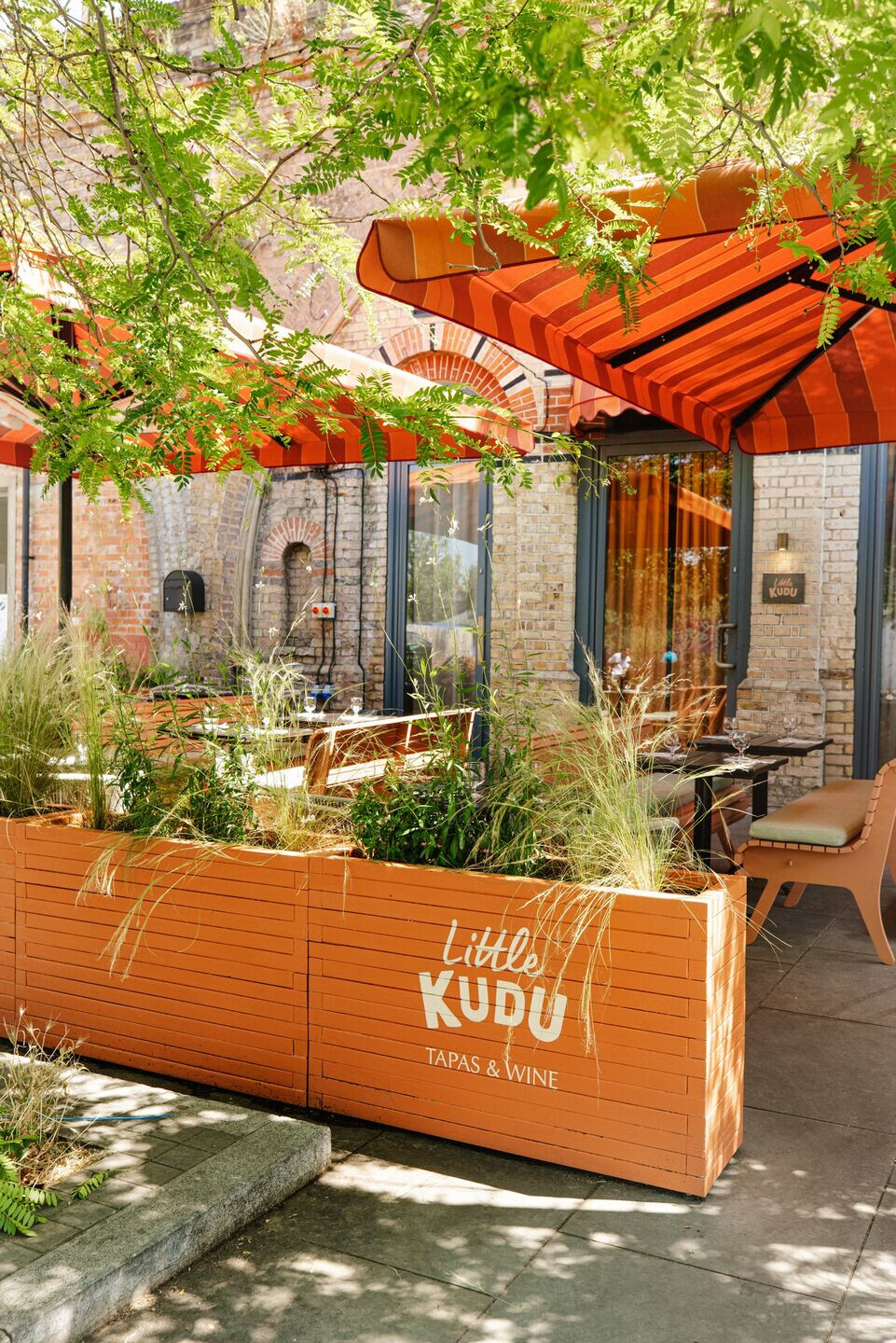
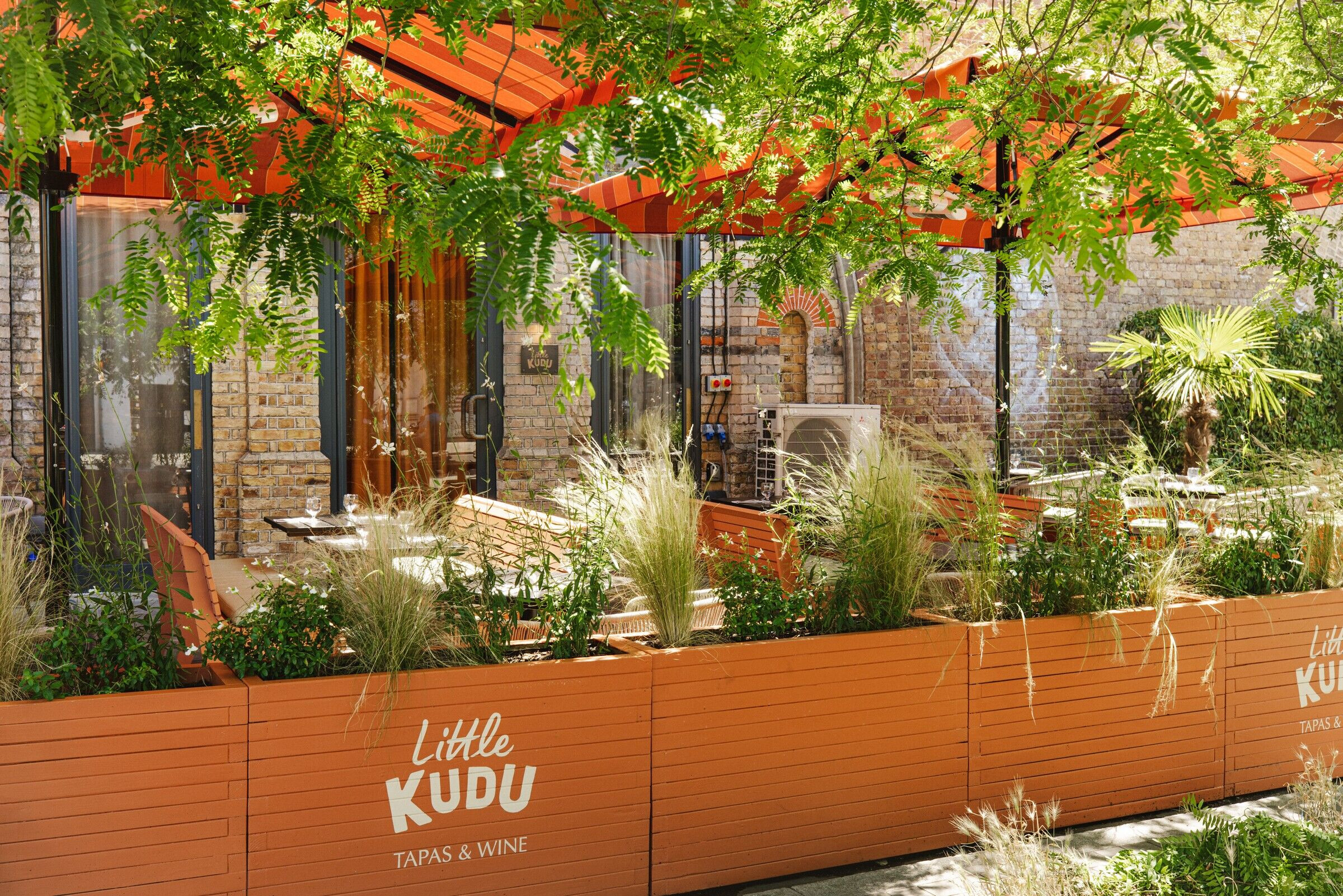
Material Used:
1. Tiles: Otto Tiles & Design / Domus Tiles
2. Outdoor canopies: Deans Blind
3. Chairs & stools: Contract chairs
4. Terrazzo: Marmobon
5. Kitchen: Dentons
































