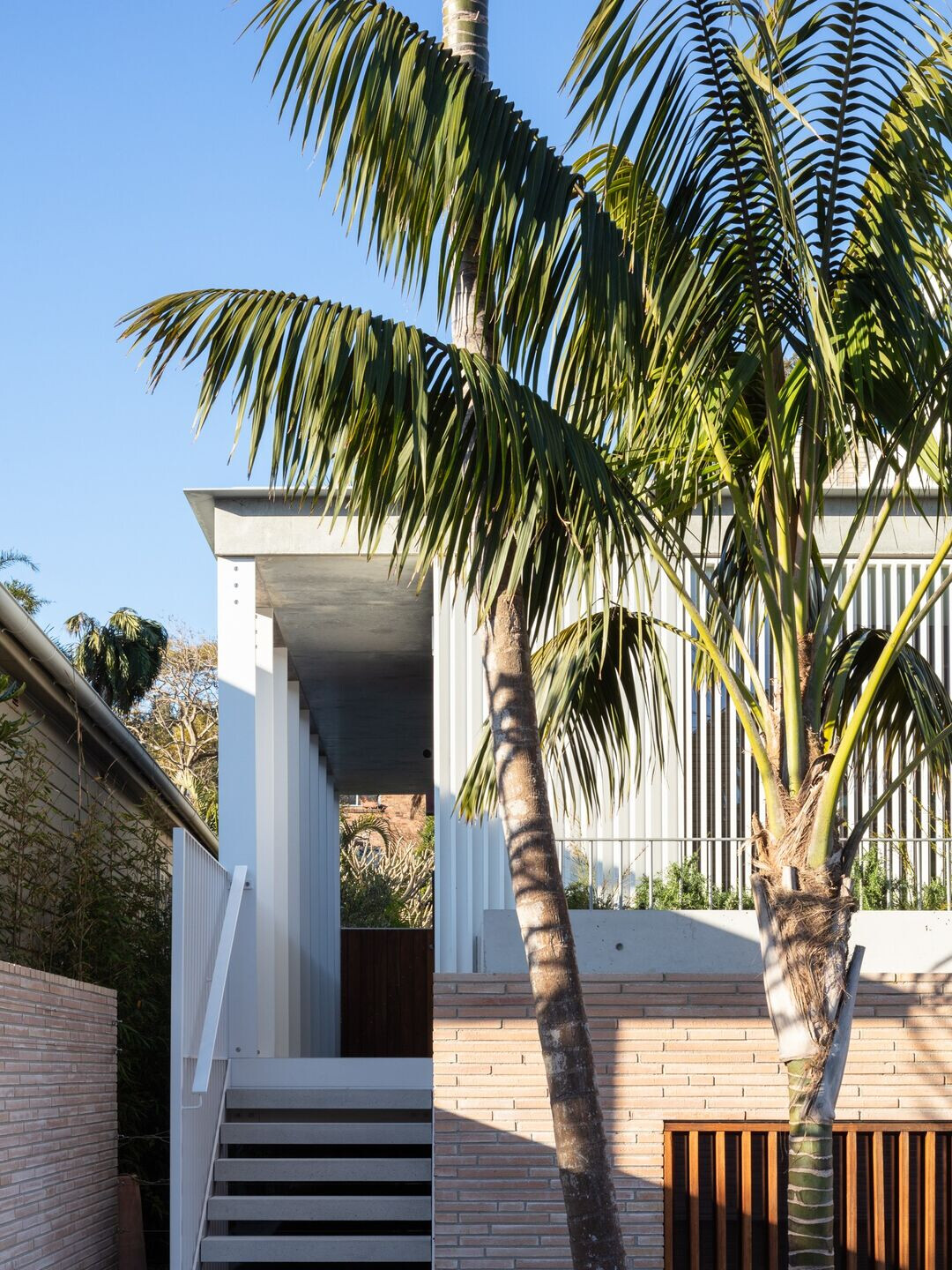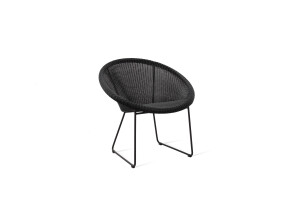Little Manly House is located nearby Little Manly Beach at the base of Manly’s Eastern Hill. The house enjoys oblique views across the street to the harbour to the south west while the topography rises from the rear yard to the north-east with established trees providing a green sense of enclosure to the rear of the property.
Being at the base of the Eastern Hill, the property is subject to overland flows and rivulets when it rains as runoff finds its way to the harbour. The site therefore has a lushness that has been drawn into the design of the house and gardens. Terraced platforms and waterways guide the movement of water giving the garden more complexity, function and connection to place.

Our principal concept for the arrangement of house was to create a level ground plane for living within a secluded lush garden perimeter. The primary living level comprises a series of loosely connected living and work spaces and an outdoor living room immersed in the garden.
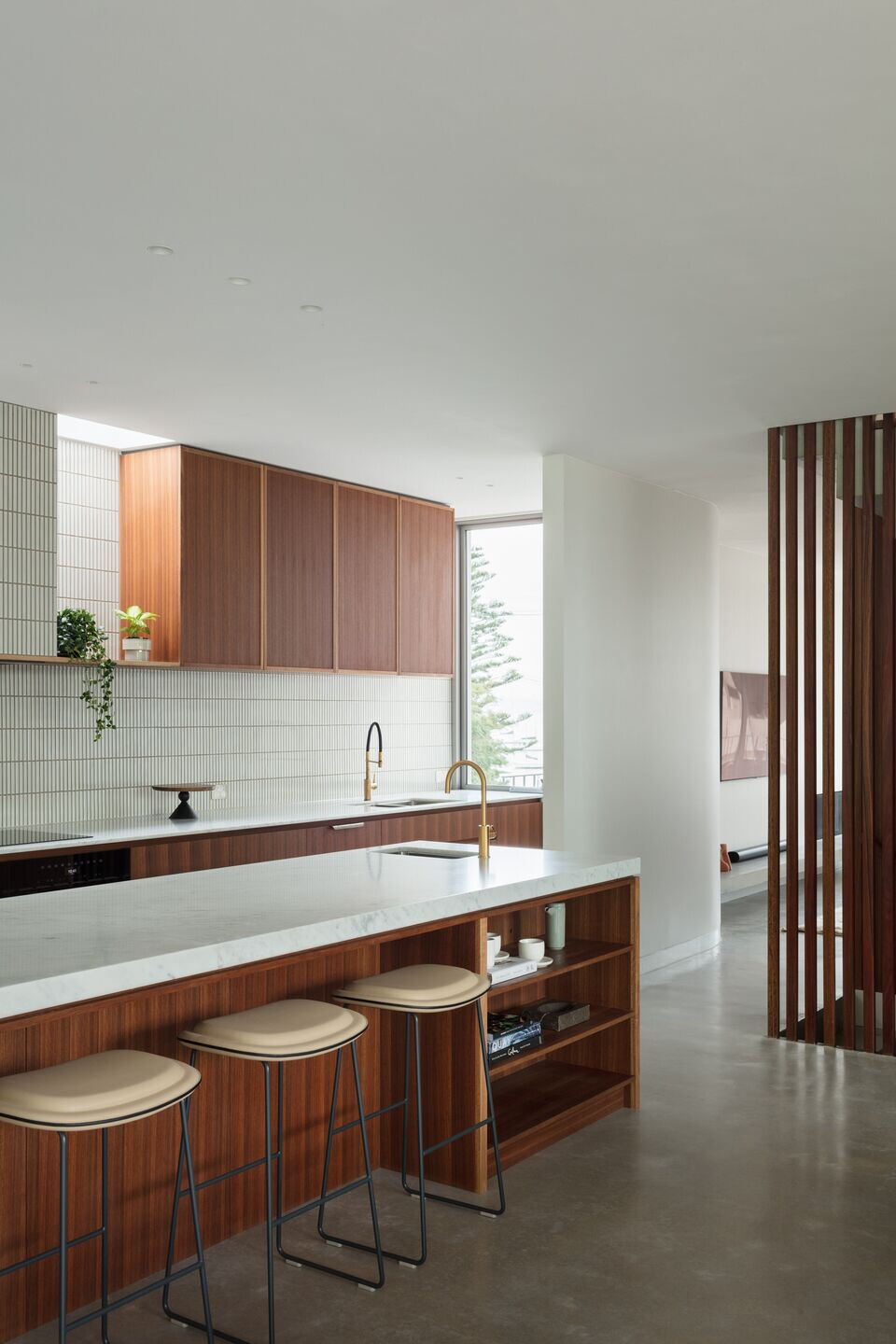
The topography of the site has been manipulated with much of the site artificially elevated to make this level platform with garaging and ancillary spaces housed beneath at street level, then bedrooms and bathrooms located above.
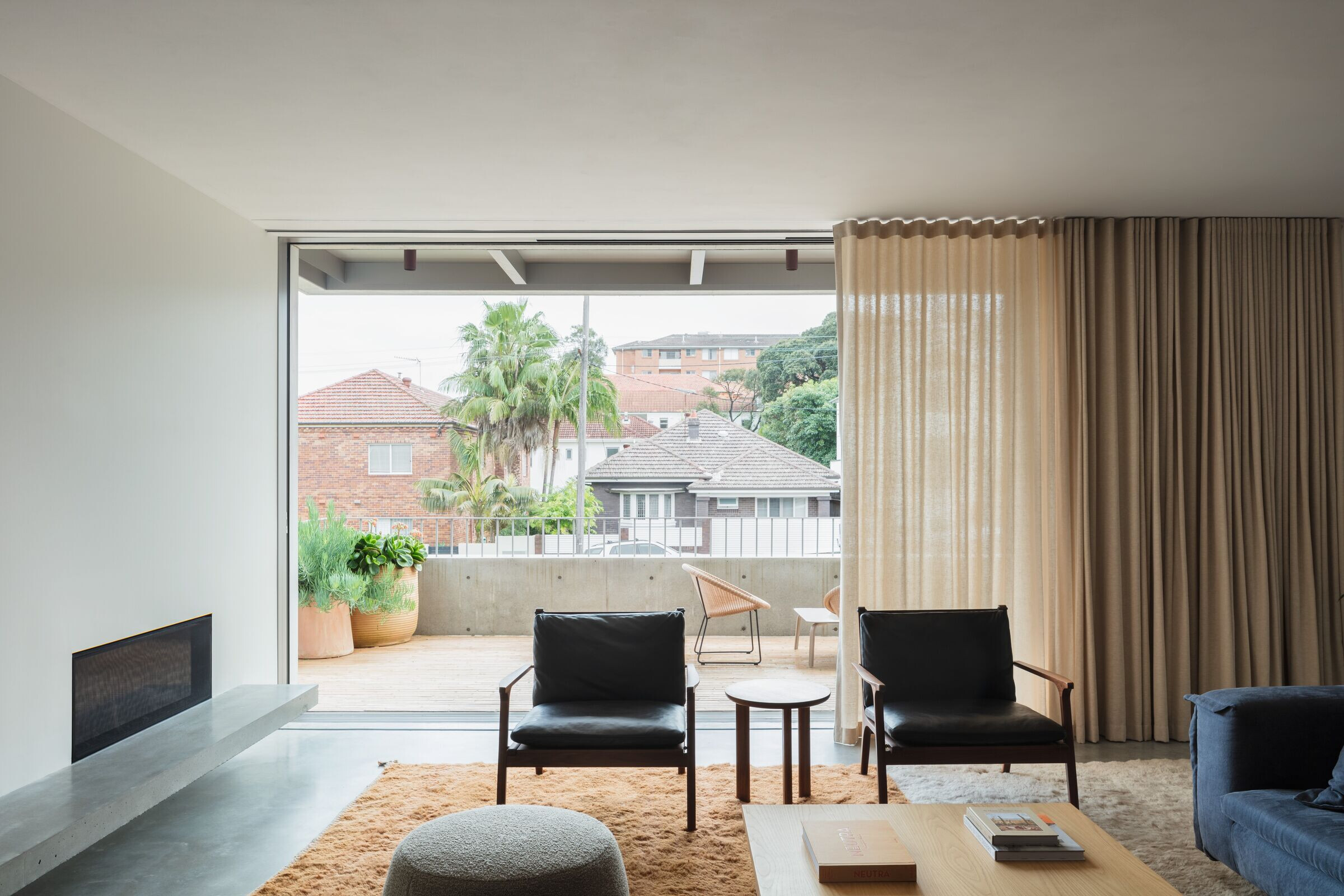
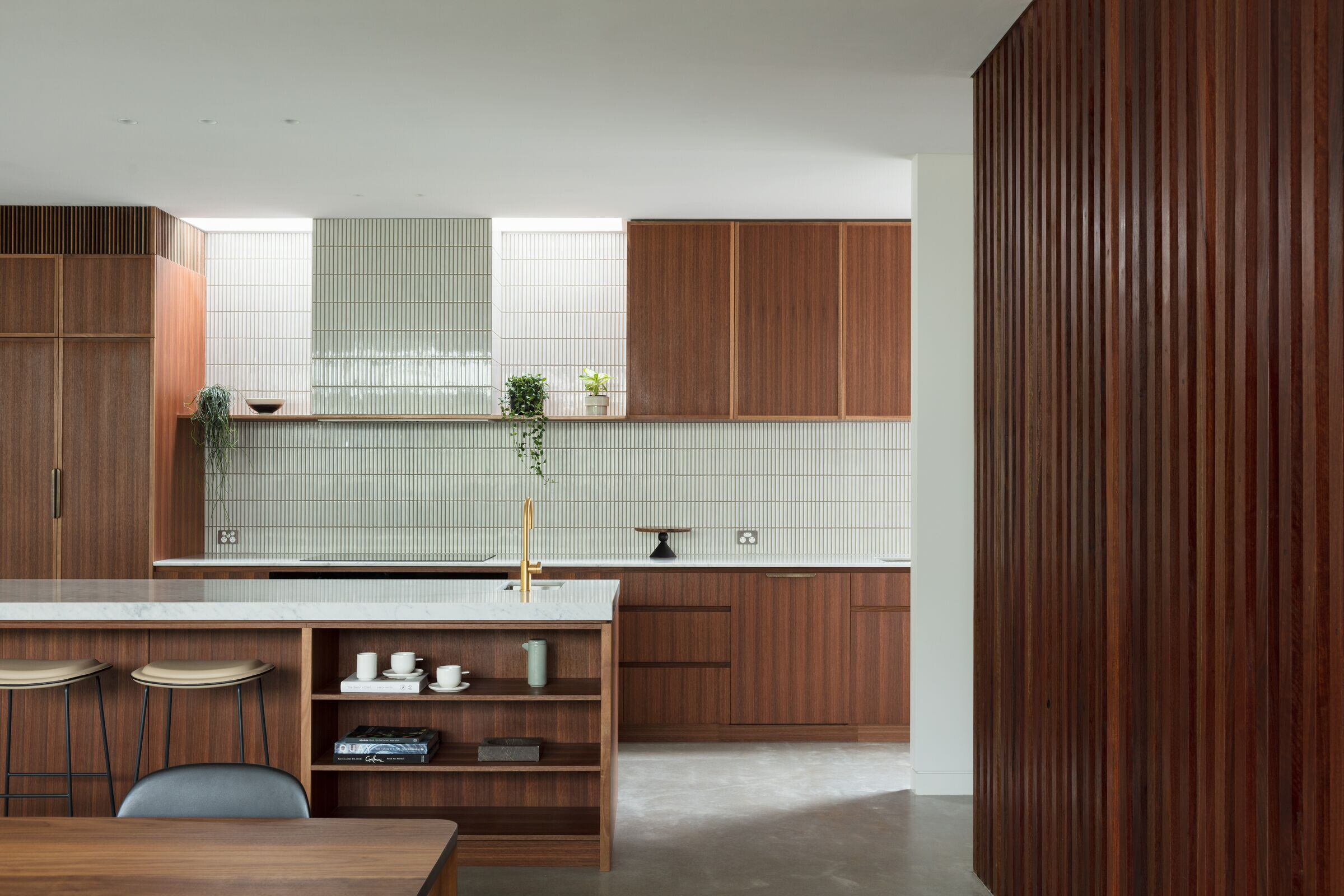
The look and feel of the house was inspired by our Client’s attraction to mid century modern architecture and the iconic homes of Palm Springs USA.
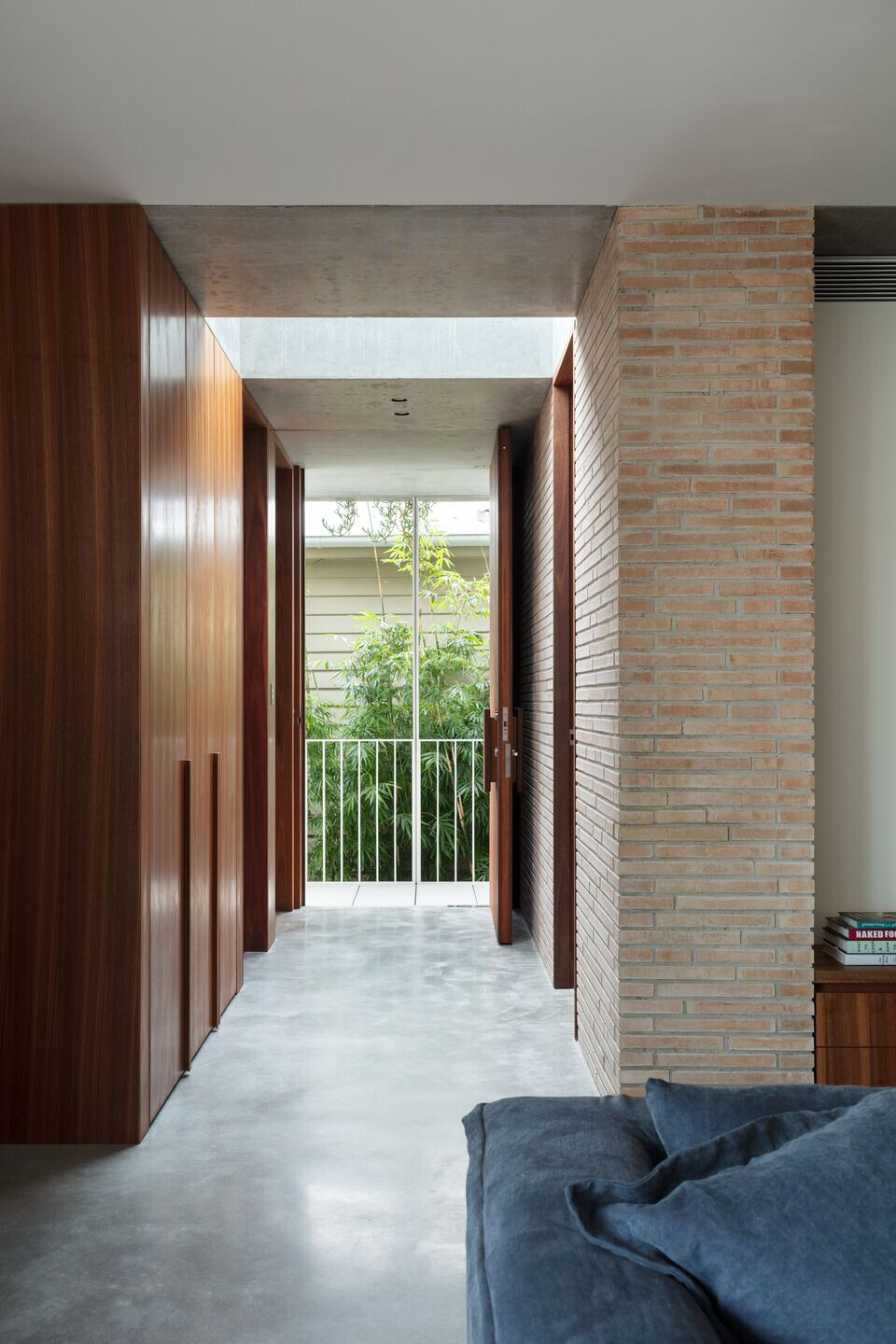
The house is a contemporary version of these early homes expressing itself as an arrangement of a well-proportioned rectilinear volumes dressed with carefully composed minimalist façade elements.
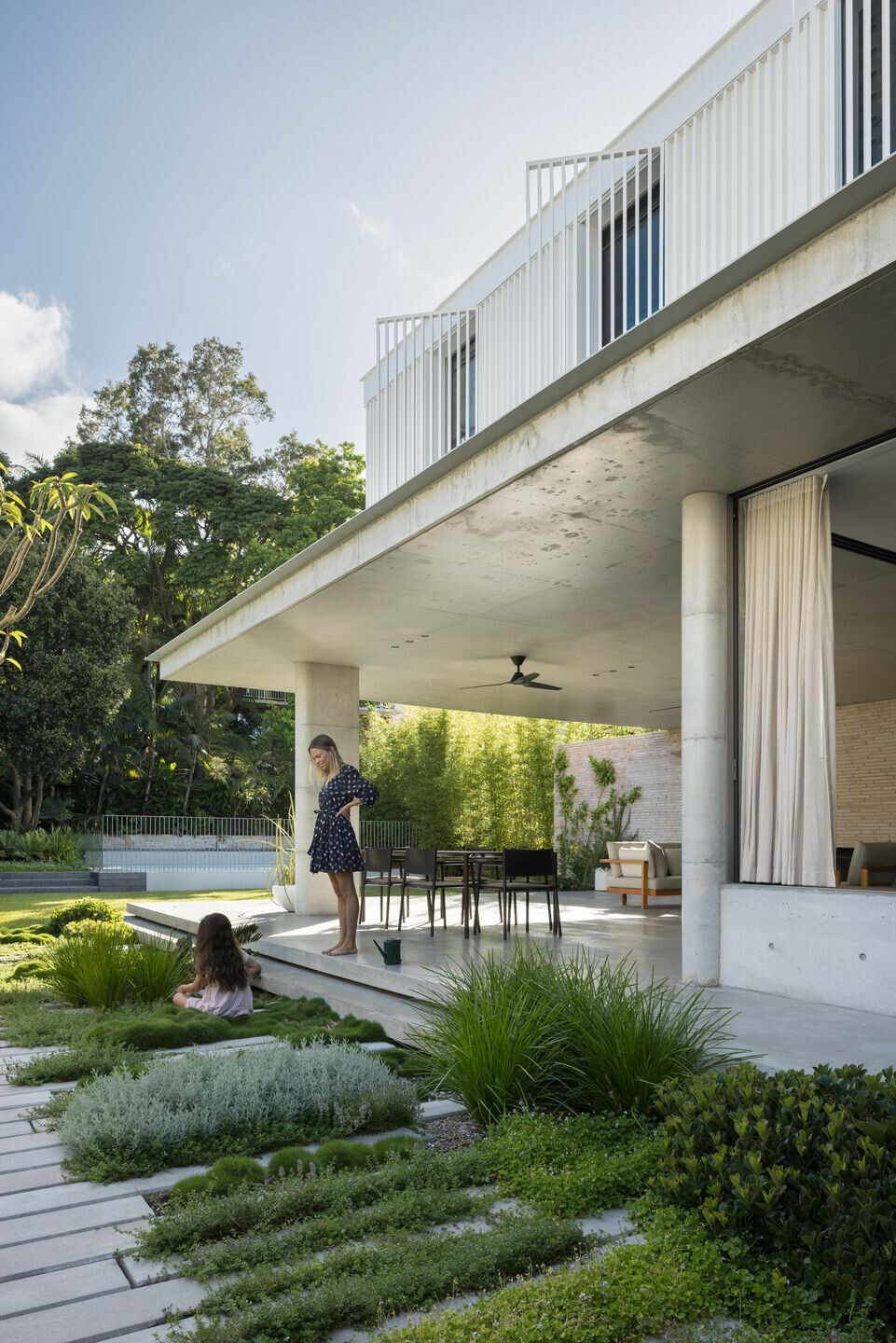
Team:
Architects & Interior Designers: CHROFI
Builder: GRAYBUILT
Stylist: We Are Triibe
Landscape Designer: Outdoor Establishments
Engineer: SDA Structures
Developer: Symons Goodyer
Photographer: Clinton Weaver
