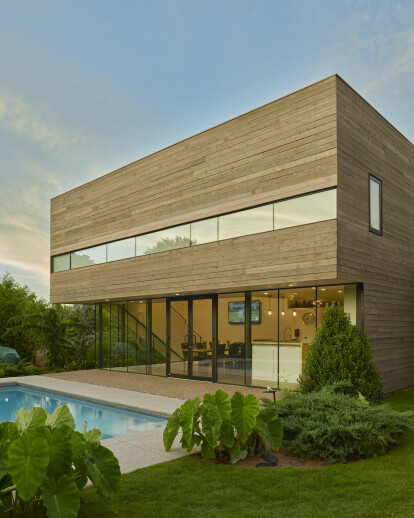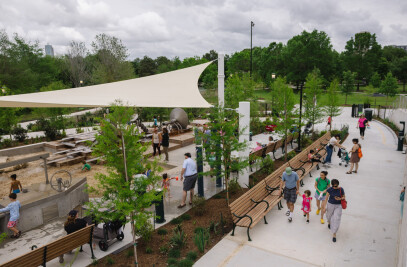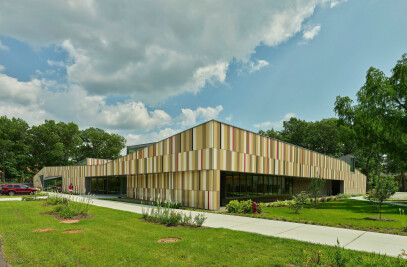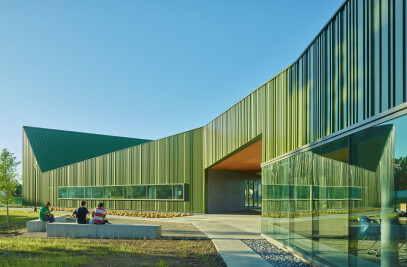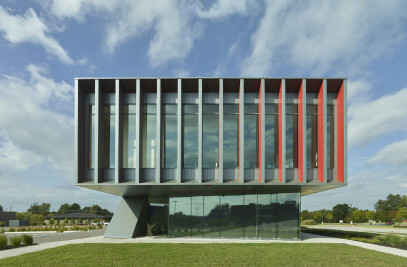The Srygley Pool House is located within a suburban neighborhood that offers little variation from the typical single-family house model. The simple form of the building strikes a bold pose within this landscape. The pool house is wrapped in subdued cedar siding, allowing the seemingly foreign form to coexist with the surrounding brick and cedar residences. The lower level opens up onto the pool terrace, establishing a transparent base that allows visitors to flow freely from outside to inside. This transparency and the volume of the living room that extends up to the second level allows the building to feel larger than itself.
Along the pool-side of the second level, stacked bunk alcoves provide space for six guest, extending the use of the modest structure from pool house to bunk house. The bunks are illuminated by a horizontal band of light. Cubbies and closets are carefully integrated into the bunks recalling the interior of a ship’s cabin with a continuous wall of storage and sleeping quarters.
The subdued gesture of the building form is juxtaposed with a landscape of plants, bushes, and trees that is inhabited by ceramic alligators, carved stone birds, and an imposing 3000 lb. dinosaur. However, rather than contrasting, the relatively wild backyard seems the perfect setting for the Pool House. They work as opposites often do: the building calms the wild landscape and together they provide a place of refuge and retreat.
