Located in the Botanical Garden of the University of Freiburg, the livMatS Pavilion offers a viable, resource-efficient alternative to conventional construction methods and therefore represents an important step towards sustainability in architecture. It constitutes the first building ever with a load-bearing structure that is entirely made of robotically wound flax fibre, a material that is fully naturally renewable, biodegradable, and regionally available in Central Europe.
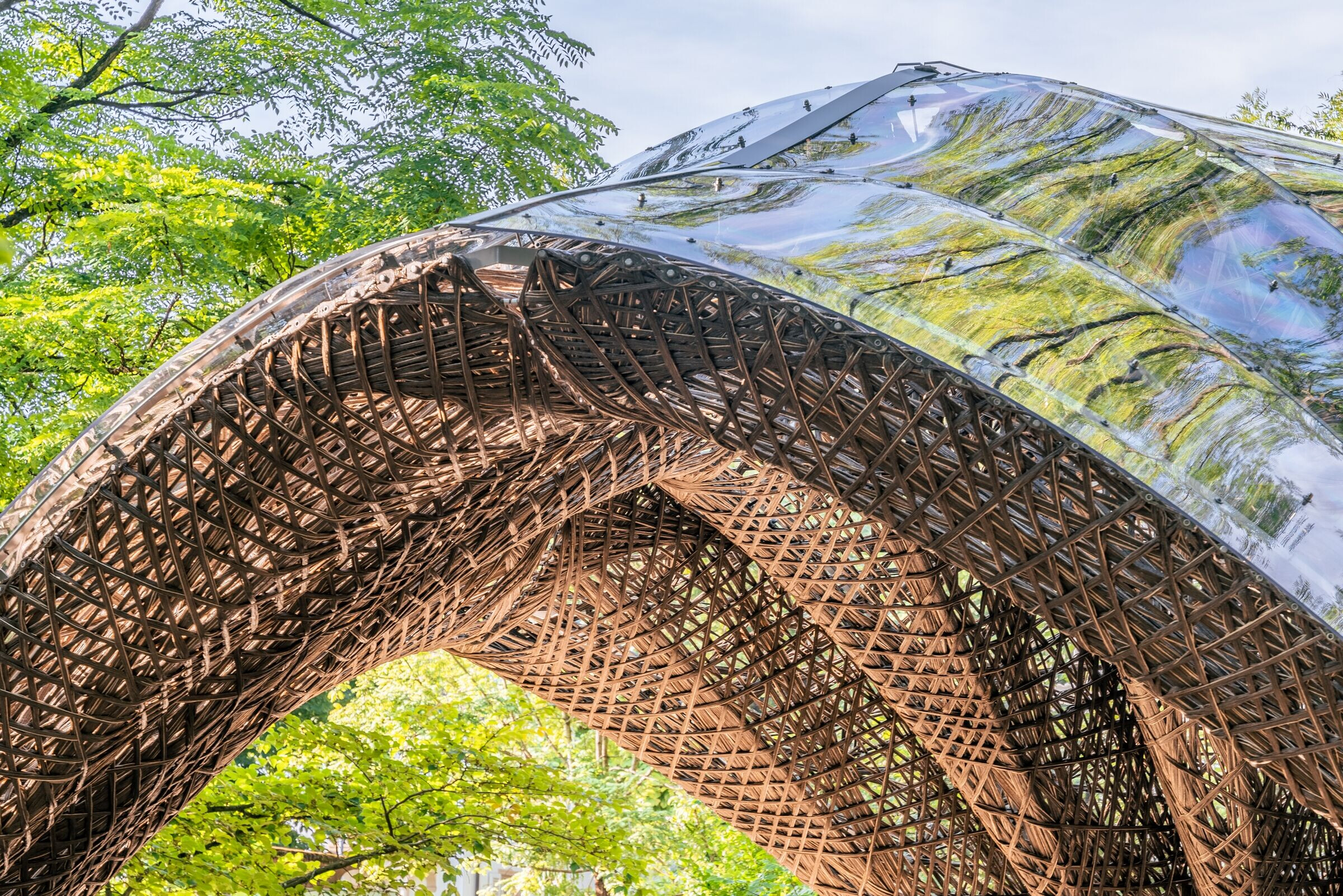
Enabled by a novel combination of natural materials and advanced digital technologies, this pavilion stems from the successful collaboration of an interdisciplinary team of architects and engineers of the ITECH master`s programme at the Cluster of Excellence “Integrative Computational Design and Construction for Architecture (IntCDC)” at the University of Stuttgart and biologists from the Cluster of Excellence “Living, Adaptive and Energy-autonomous Material Systems (livMatS)” at the University of Freiburg.
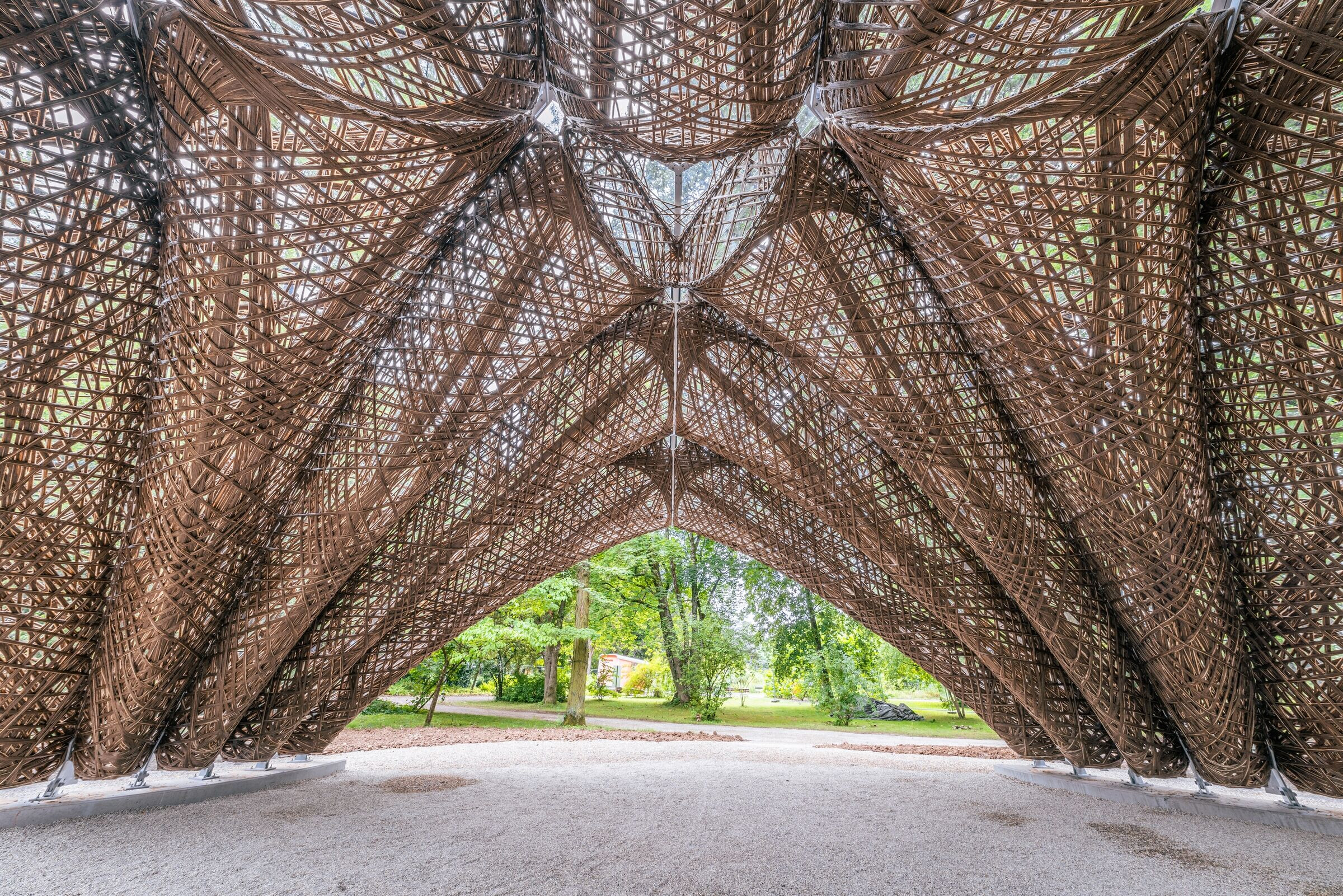
The bioinspired pavilion showcases how novel co-design processes that account concurrently for geometrical, material, structural, productional, environmental, and aesthetic requirements, together with advanced robotic fabrication techniques applied to natural materials, are capable to generate a unique architecture that is at the same time ecological and expressive. The distinctive, intricate surface appearance of the structural flax elements is evocative of both vernacular examples of latticework and biological systems.
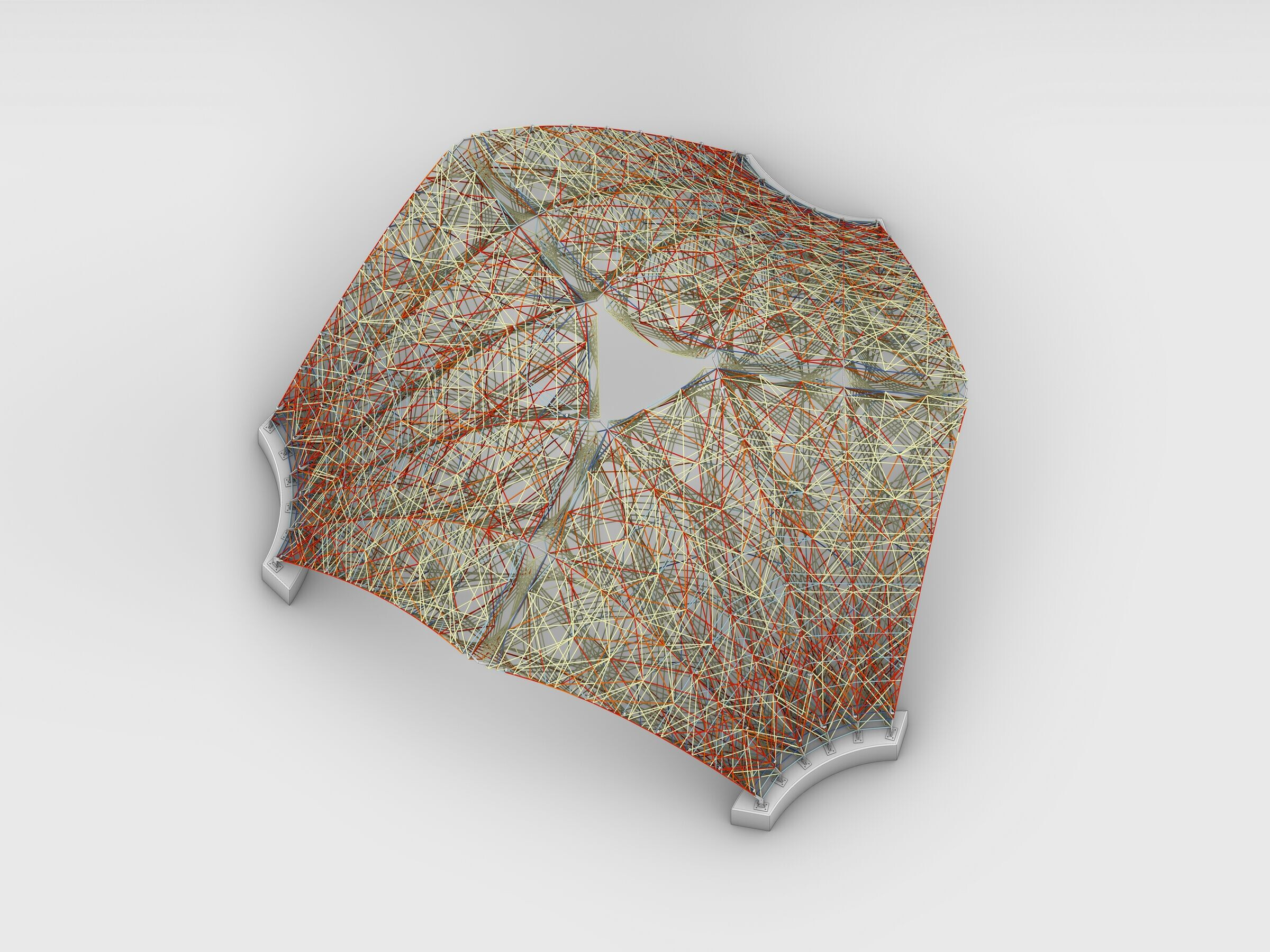
The load-bearing structure of the livMatS pavilion consists of 15 flax fibre components, robotically prefabricated exclusively from continuous spun natural fibres, as well as a fibrous capstone element on top of the structure. The elements vary in overall length from 4.50 to 5.50 m and weigh only 105 kg on average. The entire fibre structure weighs approximately 1.5 t while covering an area of 46 m². The final design complies with the German building code and related structural permit requirements and set of load combinations including wind and snow loads.
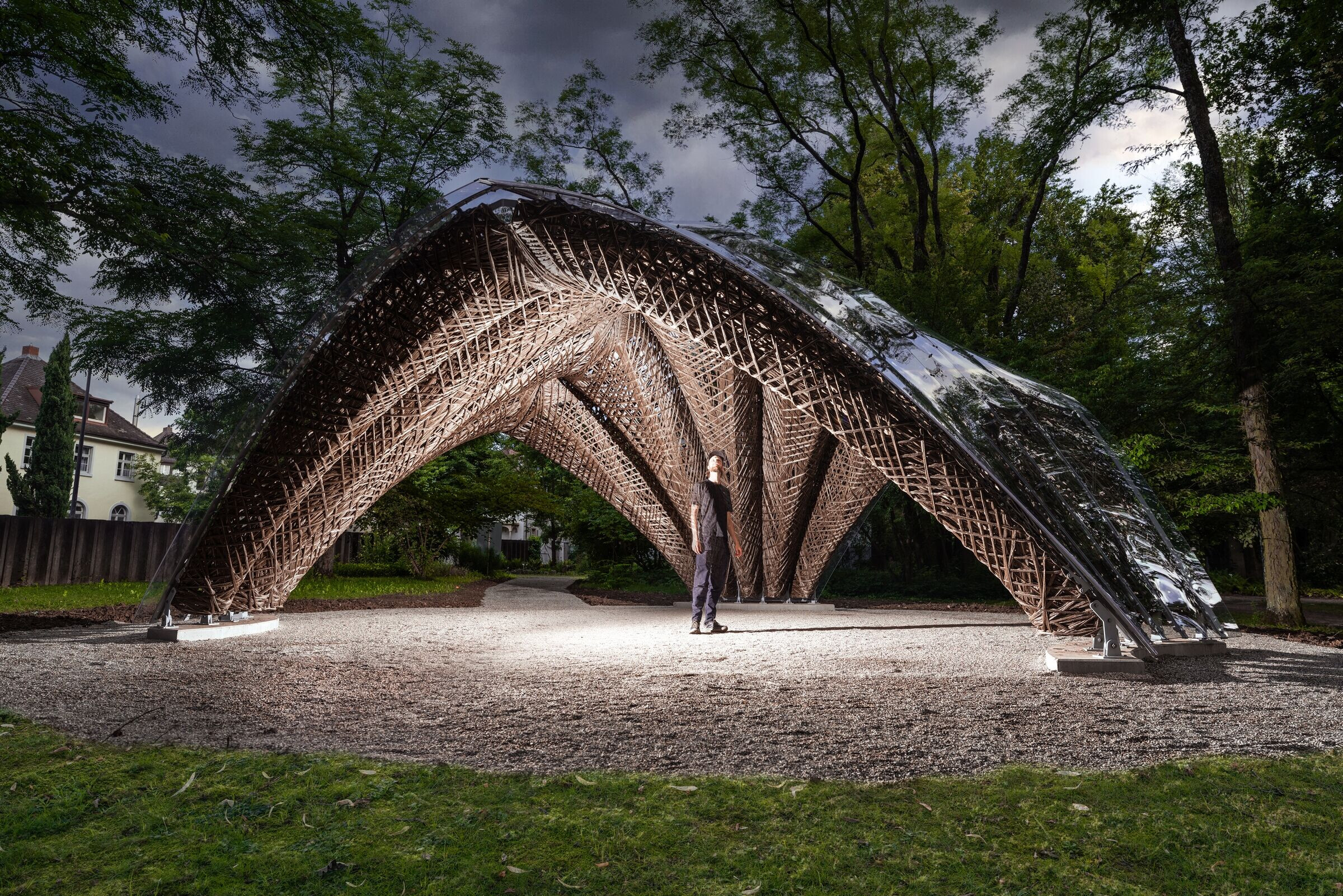
For the next 5 years, the livMatS Pavilion will serve as an outdoor lecture room at the University of Freiburg, which uses the Botanic Garden within the concept of “Learning from nature in Nature” as a research and teaching site. The project continues a series of successful experimental and highly innovative building demonstrators designed and realized by the interdisciplinary team of researchers and students at ICD/ITKE University of Stuttgart. It further strengthens the already successful collaboration between the Cluster of Excellence livMatS at the University of Freiburg and the Cluster of Excellence IntCDC at the University of Stuttgart.
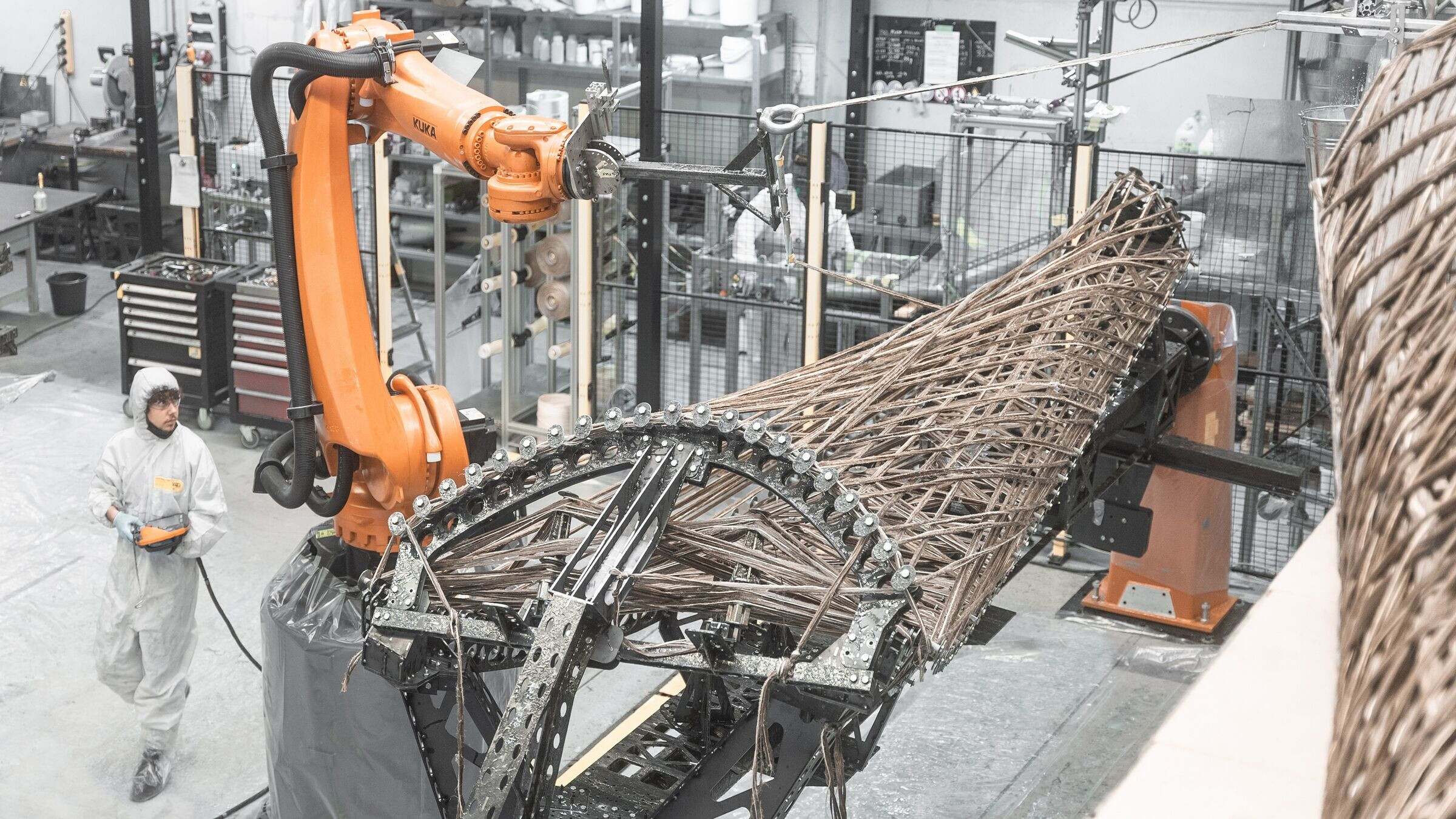
Material Used :
1. Load-bearing structure: Flax Fibers, Lincore
2. Facade cladding: Makrolon, Exolon Group GmbH




















































