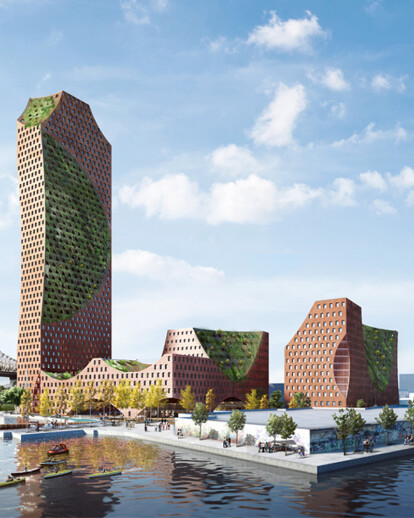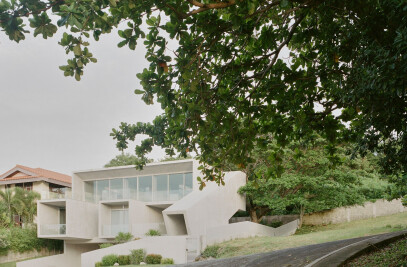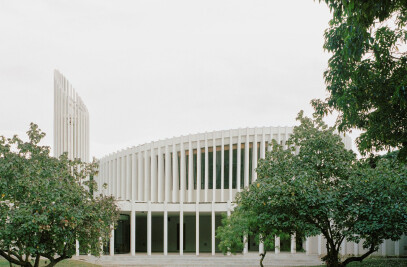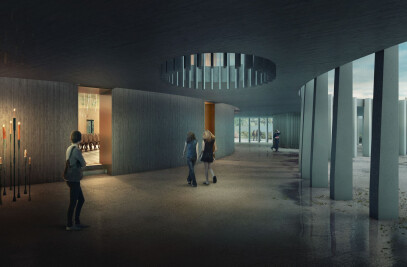LIC Oyster seeks to address the imbalance of a high-rise residential boom amidst the steady retreat of manufacturing along the Queens Waterfront through a creative combination of density and openness, business synergy and ecological benefits that addresses the needs of both housing and industry.
LIC Oyster represents a new development model for NYC by designing connective public spaces that in turn enable a multiplicity of nested domestic spaces amidst a diverse and formally-variegated field of commercial zones thereby imagining new ways of making a home in an increasingly dense and expensive city.
LIC Oyster’s built footprint occupies 55% of the total site area leaving a public park area measuring over 2.5 acres that unifies this mixed-used urban project through a diverse network of landscapes with year-round outdoor and indoor amenities that includes a 7,000 square foot black box performance space, a waterfront ice skating rink that converts into a pool, a riverside bosque, a restored oyster-bed wetland, an eco-themed children’s playground, an open plaza for farmer’s markets, a sandy beach and a ferry landing.
LIC Oyster reinterprets the local industrial aesthetic of arches punctuating brick surfaces to create public gateways and swooping sky terraces imparting the distinctive outlines of an oyster shell while internally creating interlocking learning platforms where students can gain hands-on experience at innovative light manufacturing businesses that foster a curriculum of educational stewardship.

































