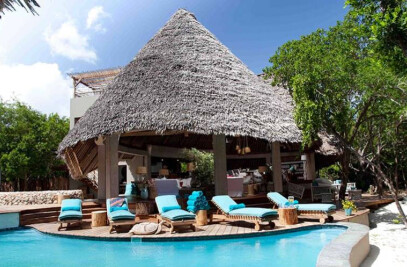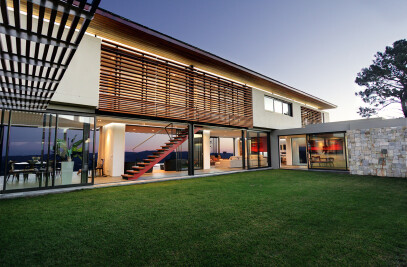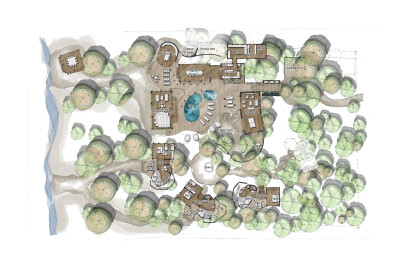The location of this property is in Bishopscourt, Constantia and overlooks the World Heritage site of Kirstenbosh Gardens. From the proposed location of their future reception rooms, one couldn’t even see a neighbouring house due to the trees, which framed the overall view of the mountain and Kirstenbosch.
The clients’ initial brief was that they wanted to walk into the house and be enraptured by the mountain view, hence thedouble volume entrance space captures the top of the mountain. They also required the visual of the house to flow through both sides of the living space – but hidethe vehicle access – hence the private courtyard. Lastly, they needed accommodation to cater for an extended family and children; but still wanted to be able to utilize a smaller part of the home for themselves, residing just as a couple.
The kitchen is focused around an AGA stove as a central element used for cooking and heating. The kitchen is split into zones that cater for the couple, or larger groups. opposite: Designed to incorporate steel, timber and glass, the staircase was custom-made yet created challenges insofar as the stability of the structure.
A dual-sided living space offers views to the north over Kirstenbosch with a private internal courtyard to the south. Double volumes create maximum views of the mountain range on entrance. Tall glass panels obviate the use of steel beams, and glass doors retract to open up the living area – and flow to the outside entertainment area.
Large volumes are difficult to keep warm in winter, so COA separated the house into zones. In winter the owners are able to utilise fewer rooms – the kitchen, family room and master bedroom (without the massive volumes) – and easily close off the rest of the house. For the summer months the house can be opened up to include all the rooms and shared space. The architects thus created a passive design principle of shading the north glass, while using double-glazing throughout. Client interaction was key to the success of this project.
The client owns a construction company specialising in concrete systems and contributed valuable solutions in pushing the envelope on some of the cantilevers, especially the master bedroom where the corner is free from columns. Added to this, the client’s son who built the house specialises in the construction of high-end homes and luxury property developments around Cape Town. Says architect Ian Gray: ‘His attention to detail enhanced the design from every aspect and we were lucky to work with a contractor who actually improved upon many of the details we were trying to formulate.’
A linear pool was created for lap swimming. The design is such that the pool integrates with the lawn area, which was substantially extended due to levelling by means of retaining walls.
The establishment of a world-class landscaping element and project management was included upfront in the design process, and client participation was available on-site virtually full time. This made for an interesting dynamic – the family working so closely together with the architects in order to realise a finely tailored result.

































