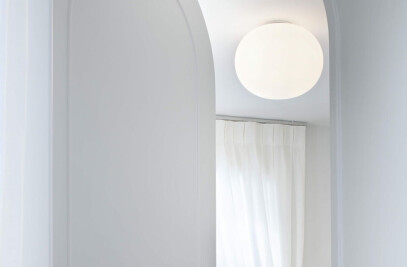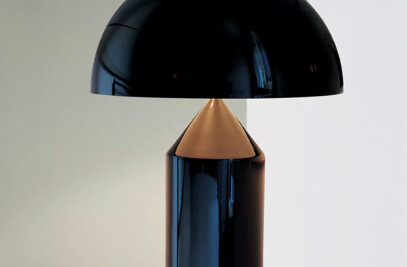This mid-century modern house was restored and renovated by Dutton Architects. Our clients loved their home and property, but wanted a better flow for their family life, both within the house itself as well as a better indoor-outdoor connection to the front garden and back yard pool. The house has amazing canyon views, and is filled with lovely afternoon light. The clients are involved in the music and film industries and have an amazing design sensibility and collect beautiful objects, furniture, books, art, and vinyl LP’s.
Reconfiguring the house allowed us to add some logic and coherence to the rooms and flow. There is now a central hall that connects the entry area to the kitchen, living room, and bedrooms. In this view, the full-height custom walnut casework separates the kitchen from the entry area.
The new kitchen is modern and utilitarian, modest yet open and spacious. The U-shaped counters face the views on one side, and bookended by a skylit wall of hand-cut blue ceramic tile. The long skylight over the back counter helps balance the light from the windows opposite, and gives a warm wash of light over the work space all day long.
The living room is connected to the rest of the house through the central hall, with views of the fireplace. The kitchen acts as the central area for family life.
A new staircase connects the upstairs to what was formerly more of a recreational basement/ lower floor. The stair is positioned to best allow our clients to walk from the kitchen/dining area downstairs, where new sliding glass doors lead to the pool area.
The staircase appears to cascade down to the lower floor and be suspended from narrow white steel rods. The treads are solid white oak, stained to match the floor, and are thick enough to allow there to be no risers. A 14′ long skylight over the stair allows light to now come down into the lower floor.
The bathrooms face the street, so a new 3’ garden zone was created to allow for both privacy and light. The master tub and shower is intended to feel as though in a garden.
Material Used :
1. ‘Stile’ - wood flooring
2. Metal Window Corp (Arcadia) - aluminum doors and windows
3. Recessed lights - No. 8 Lighting
4. Kitchen wall tile - Ann Sacks ‘Elements’
5. Counters - Caesarstone
6. Range - Bluestar
7. Dishwasher - Miele
8. Ovens - Miele
9. Ceiling mounted lights - Glo-Ball by Flos (designed by Jasper Morrison)
10. Bathroom sinks - Duravit
11. Bathroom fixtures - Dornbracht
12. Kitchen counter pendants - Toldbod - Louis Poulsen
13. Carrera marble mosaic tile - master bath wall

































