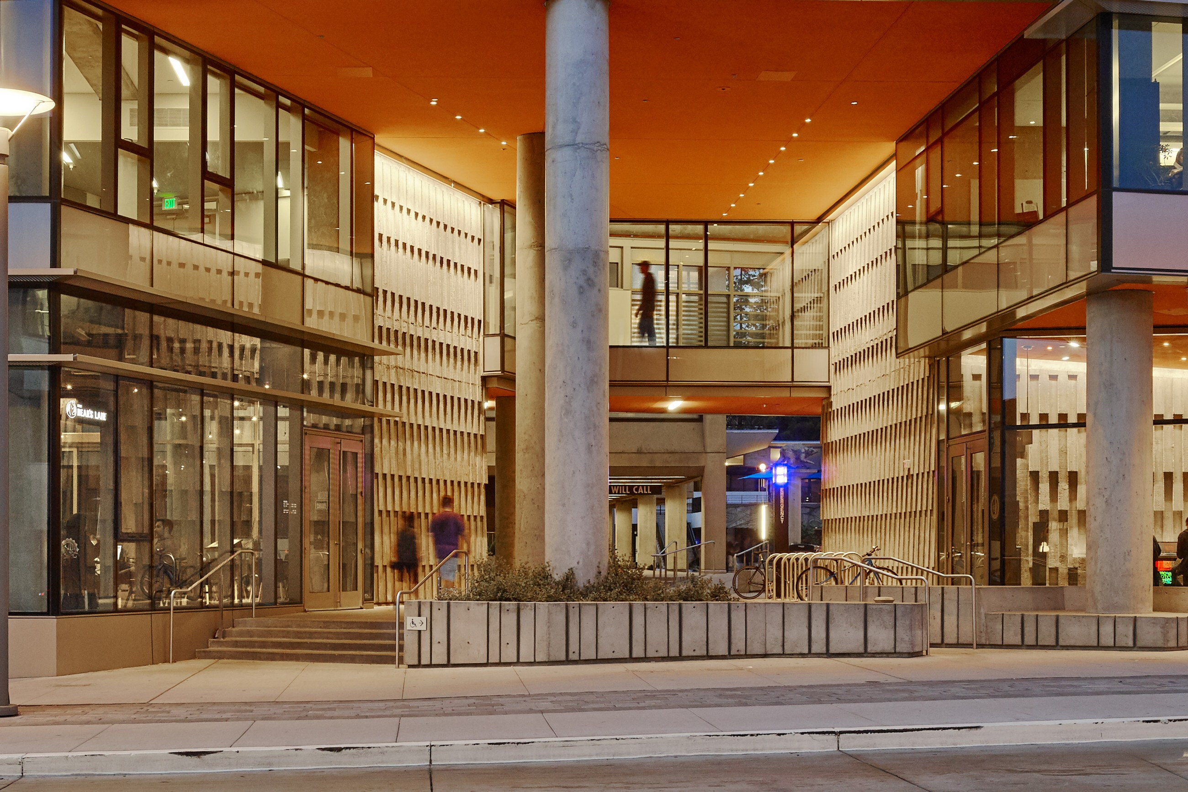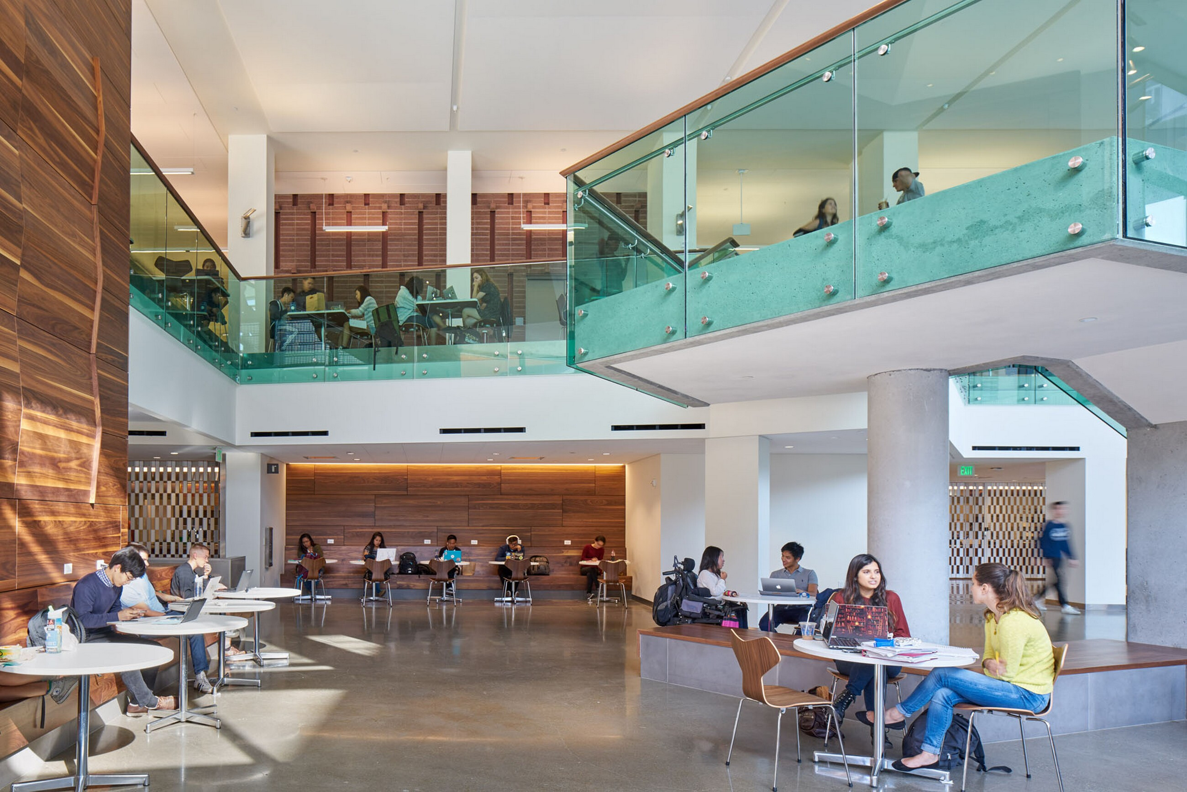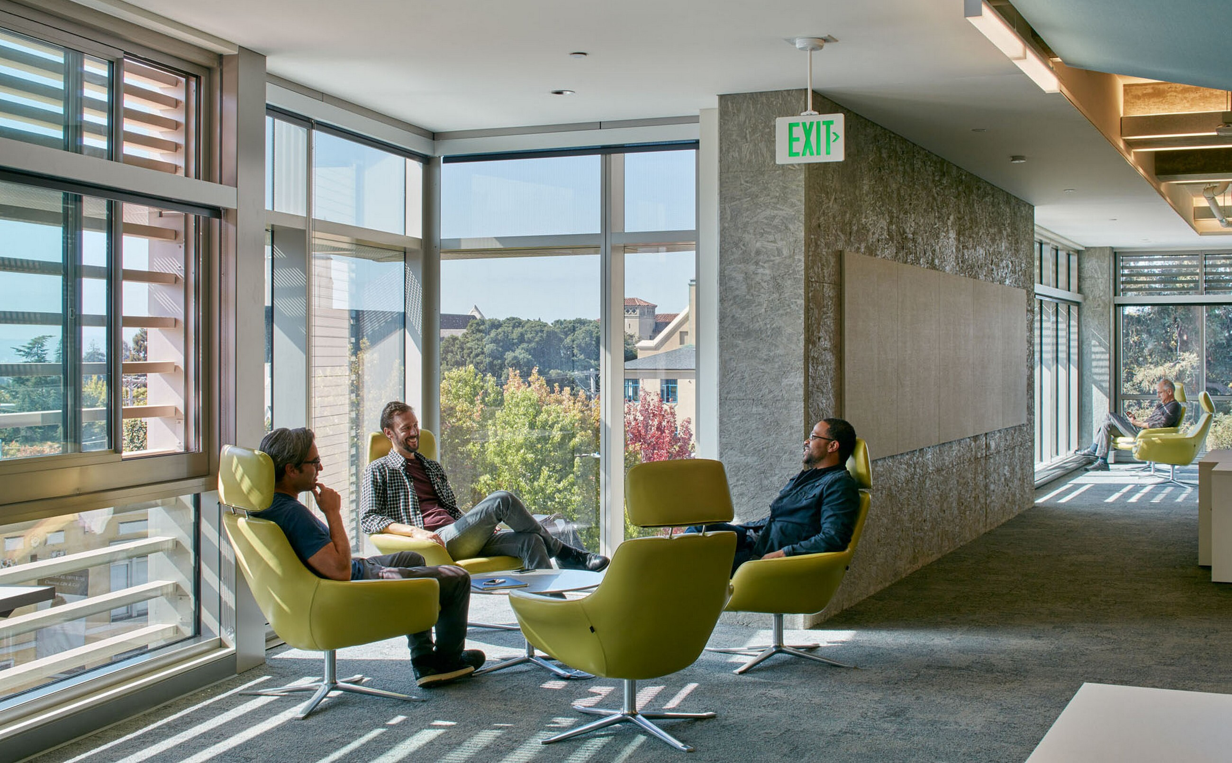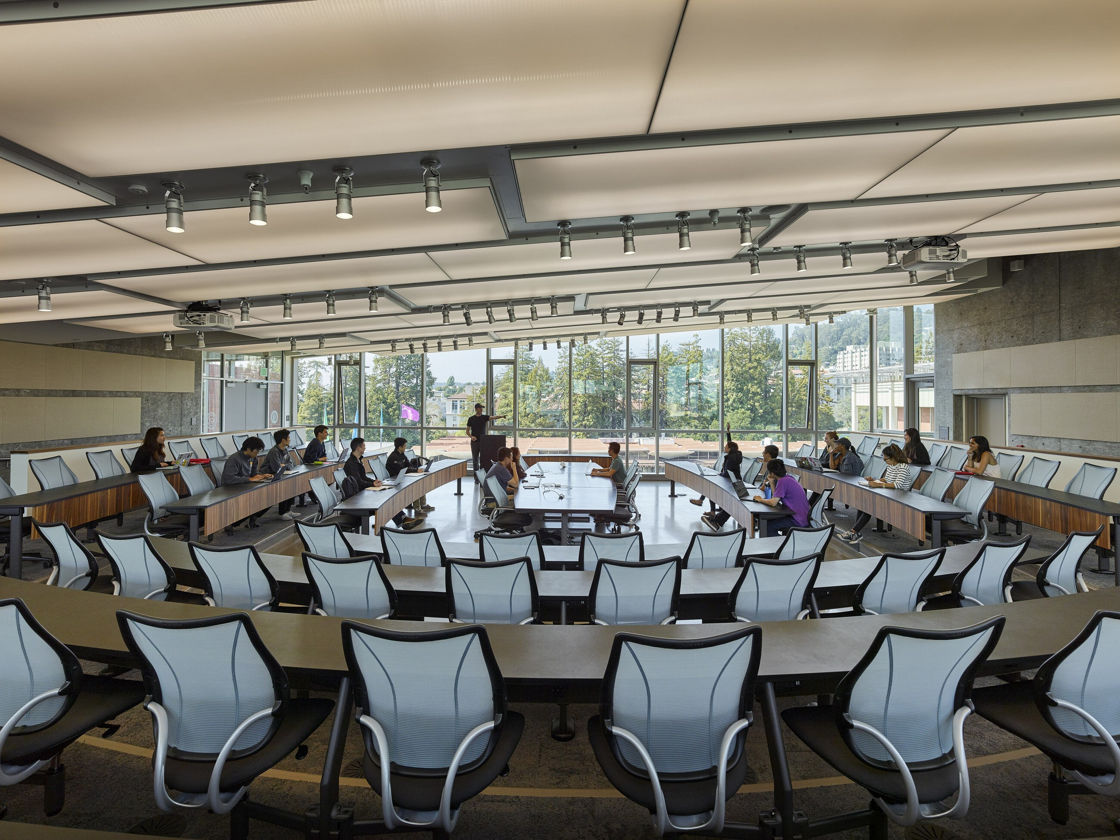Students at UC Berkeley voted for a student fee hike to help the university fund the adaptive reuse, construction, and revitalization of the multi-building Lower Sproul Plaza.

The master plan balances physical and programming needs; celebrates the diverse community of students, faculty, and staff; and creates a “living room” for student life and learning.

The redevelopment involves demolishing the concrete Eshleman Hall, built in the 1960s, and replacing it with a larger, more transparent building to expose activities within. The MLK Jr. Student Union will be renovated and expanded, the Cesar Chavez Student Center will be renovated, and the Pelican Building and alumni house will be seismically strengthened. The project also includes the addition of new planters, trees, seating, and a rain garden to the plaza.

Modern flexible spaces will accommodate the evolving needs of future generations of students for student services, retail, food service, meeting space, and space for student organizations and student government. The Lower Sproul Redevelopment site will make the southern edge of campus on Bancroft Way a vibrant gateway between campus and community, with 24/7 activity.














































