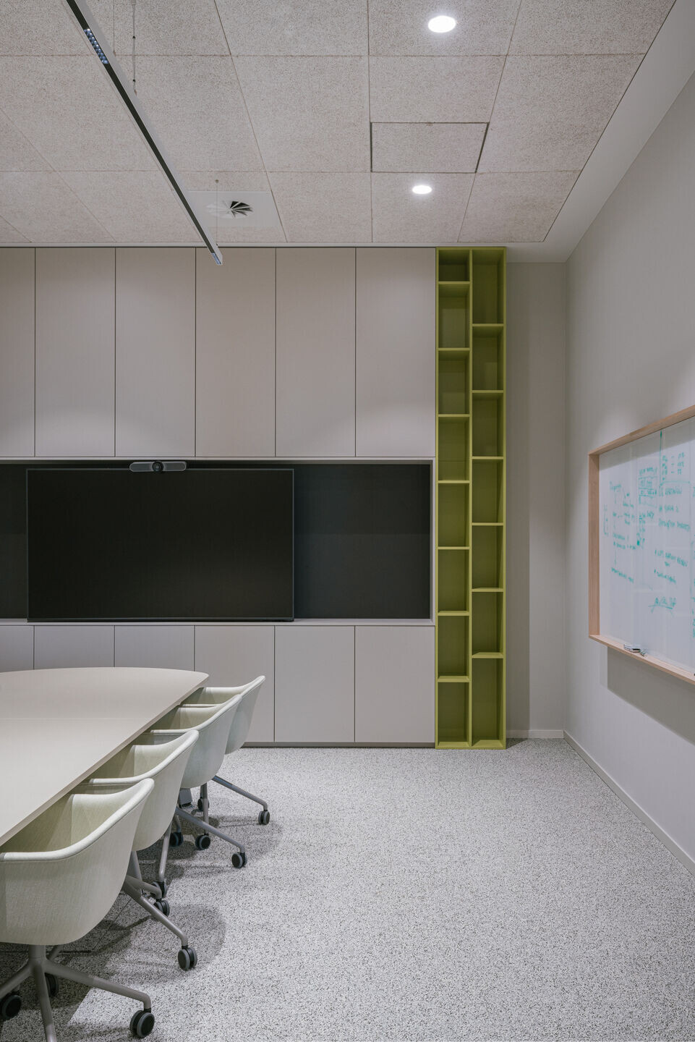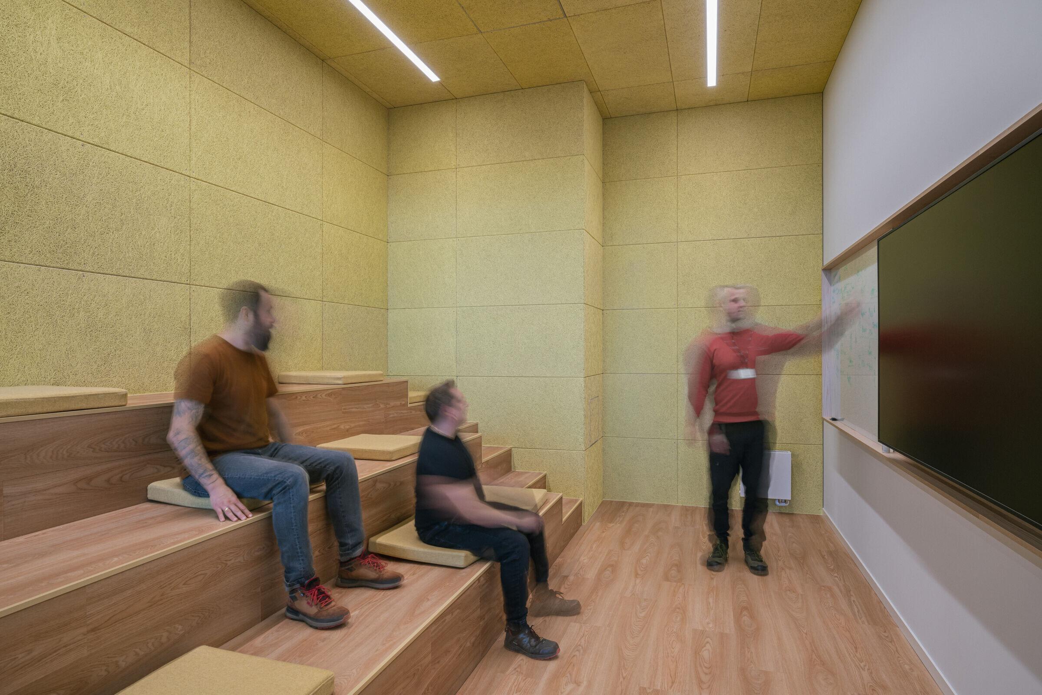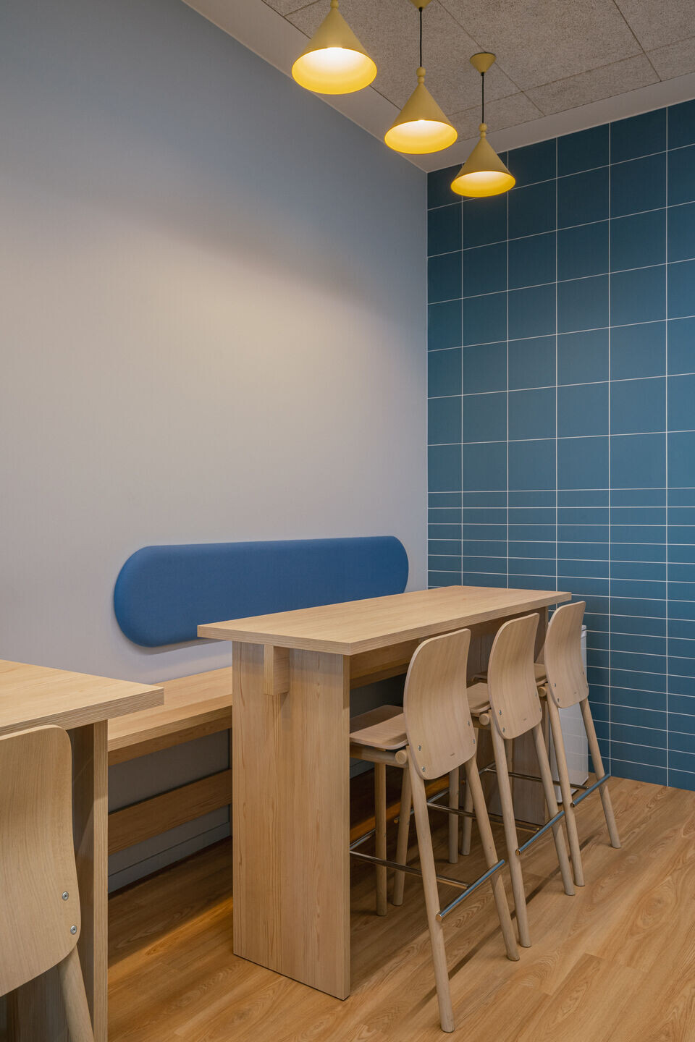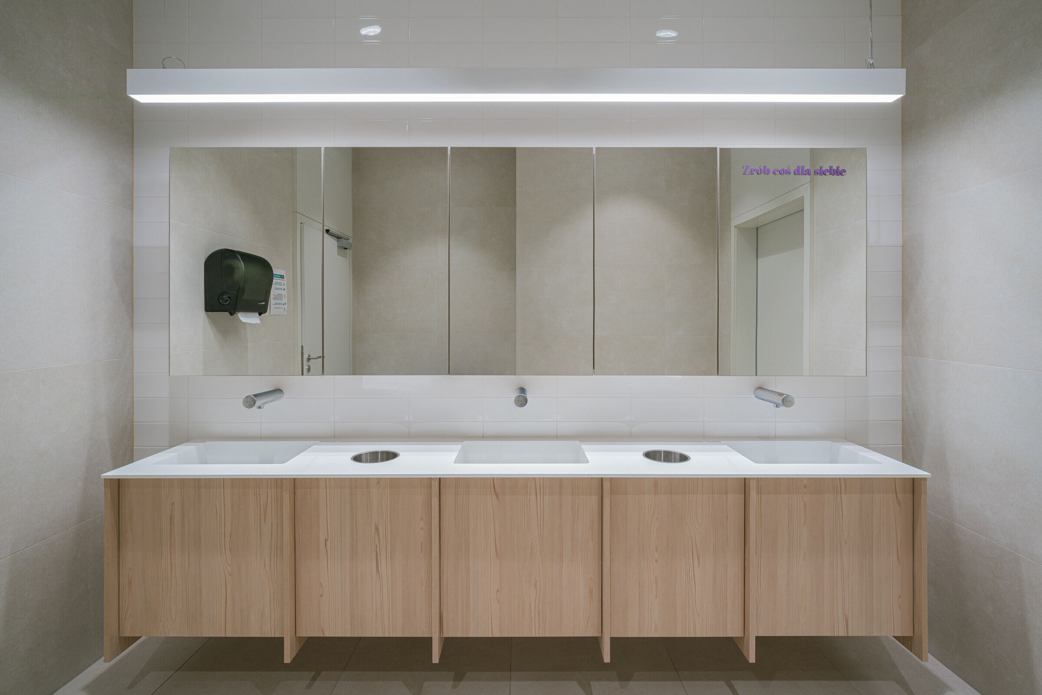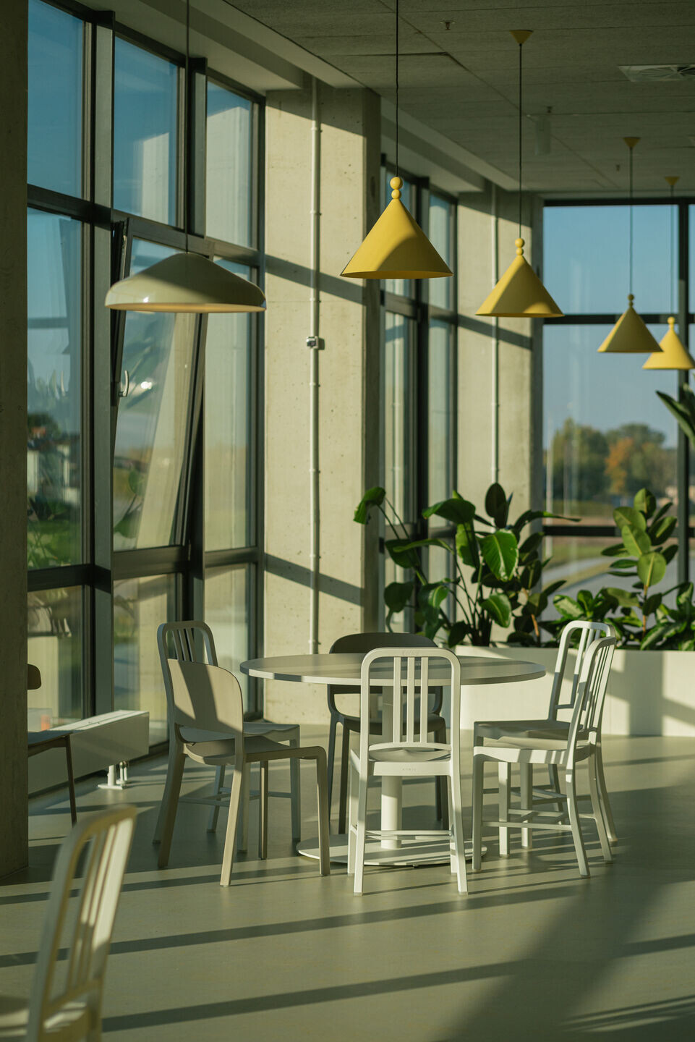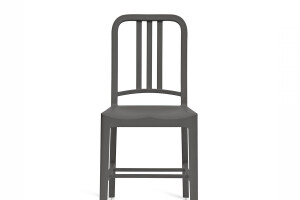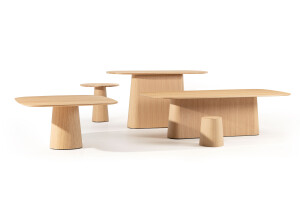LPP is a Polish clothing manufacturer that has been in existence since 1991 and currently operates on nearly 40 foreign markets. It is one of the most dynamically growing apparel companies in the Central and Eastern European region.
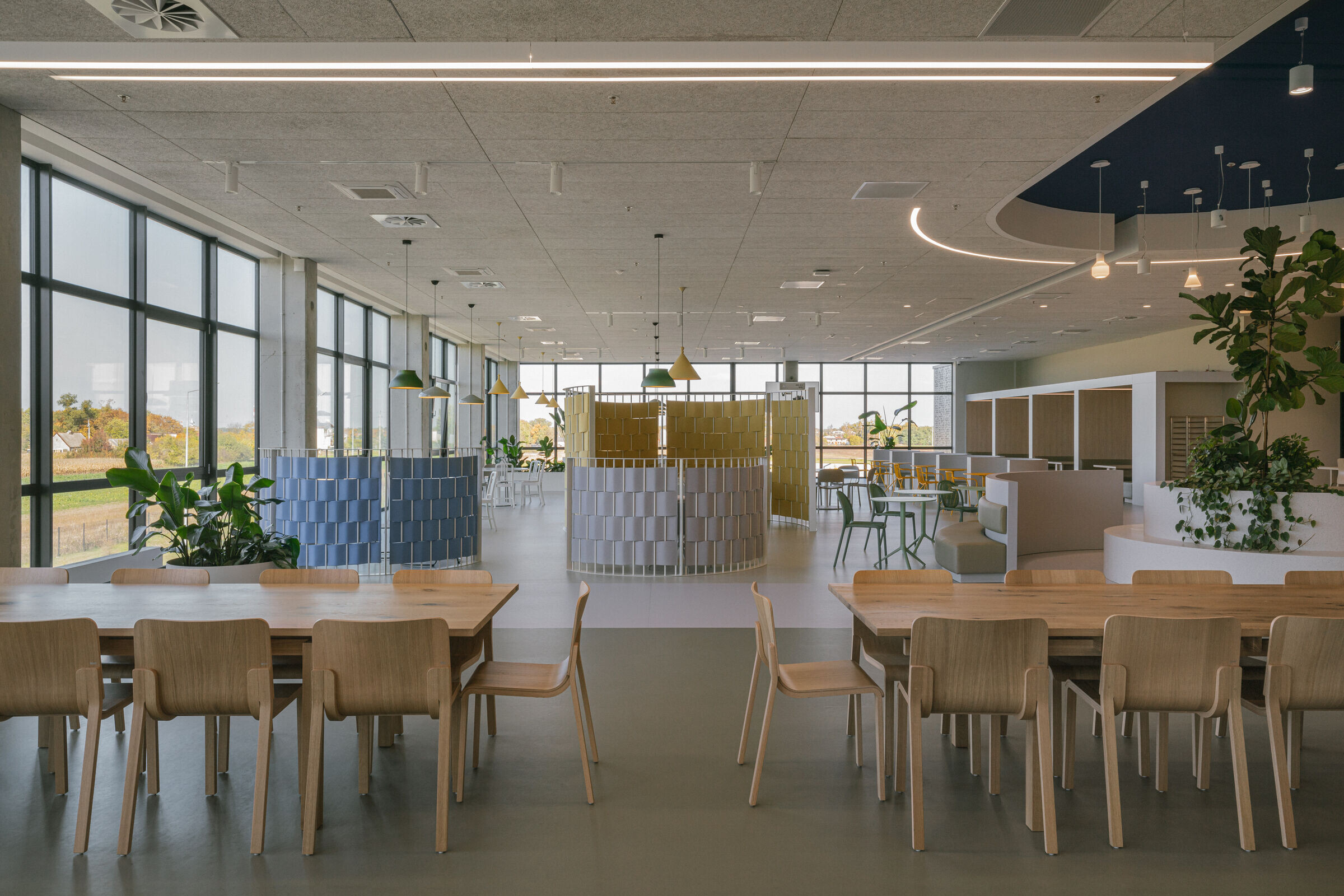
At the turn of 2021 and 2022, the company's new investment was established in the form of a Distribution Center in Brześć Kujawski. We became part of it, designing interiors with a total area of 3 000 square meters.

One of our inspirations was an element without which fashion would not exist –textiles. Interpretations of the artisanal ways of weaving, different kinds of weaves, structures and stitching can be found in the designed interiors.
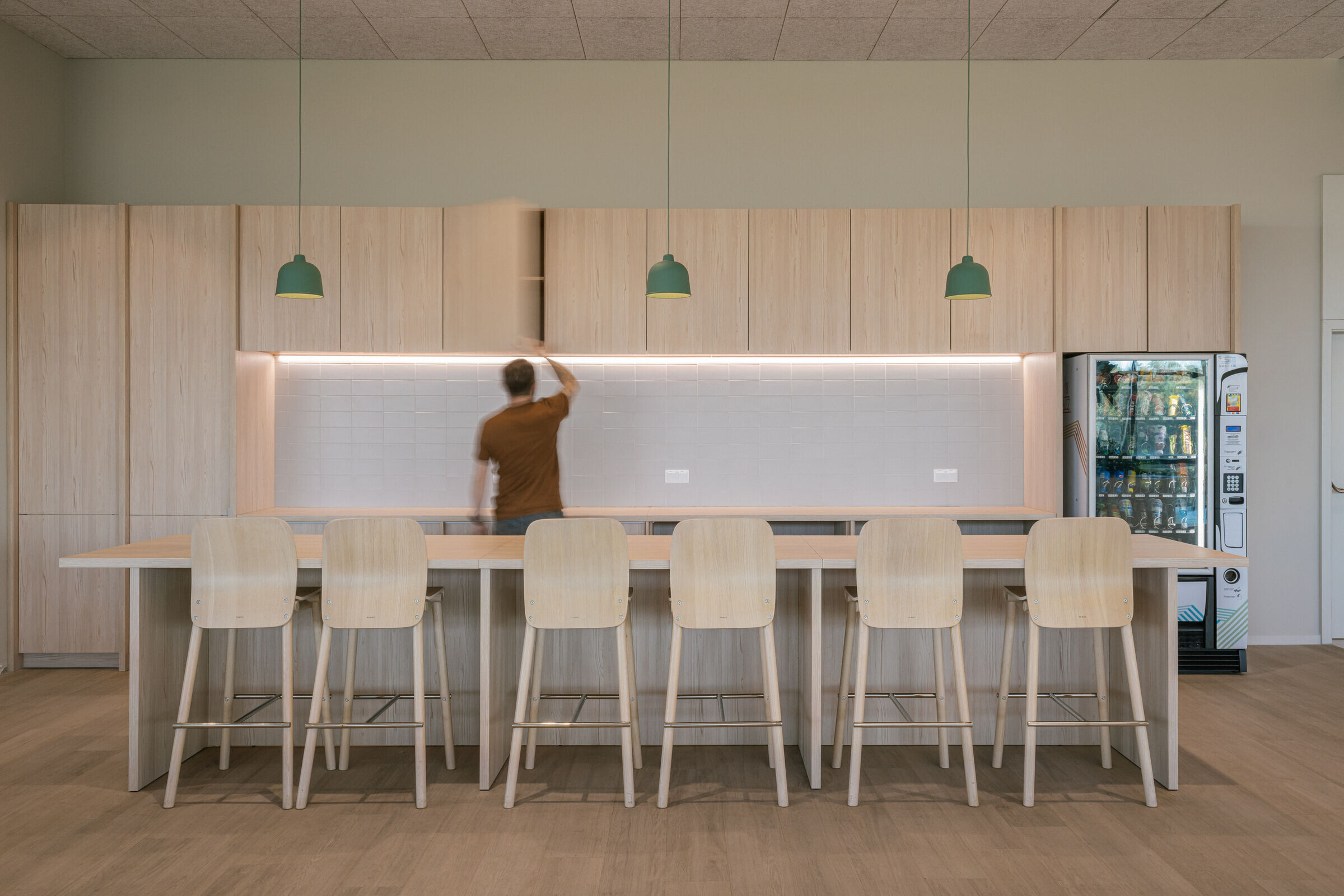
The scope of the project included spaces such as lobbies, conference rooms, restrooms and communications on the first floor, as well as offices with complementary spaces, and nearly a thousand square meters of employee canteen on the second floor.
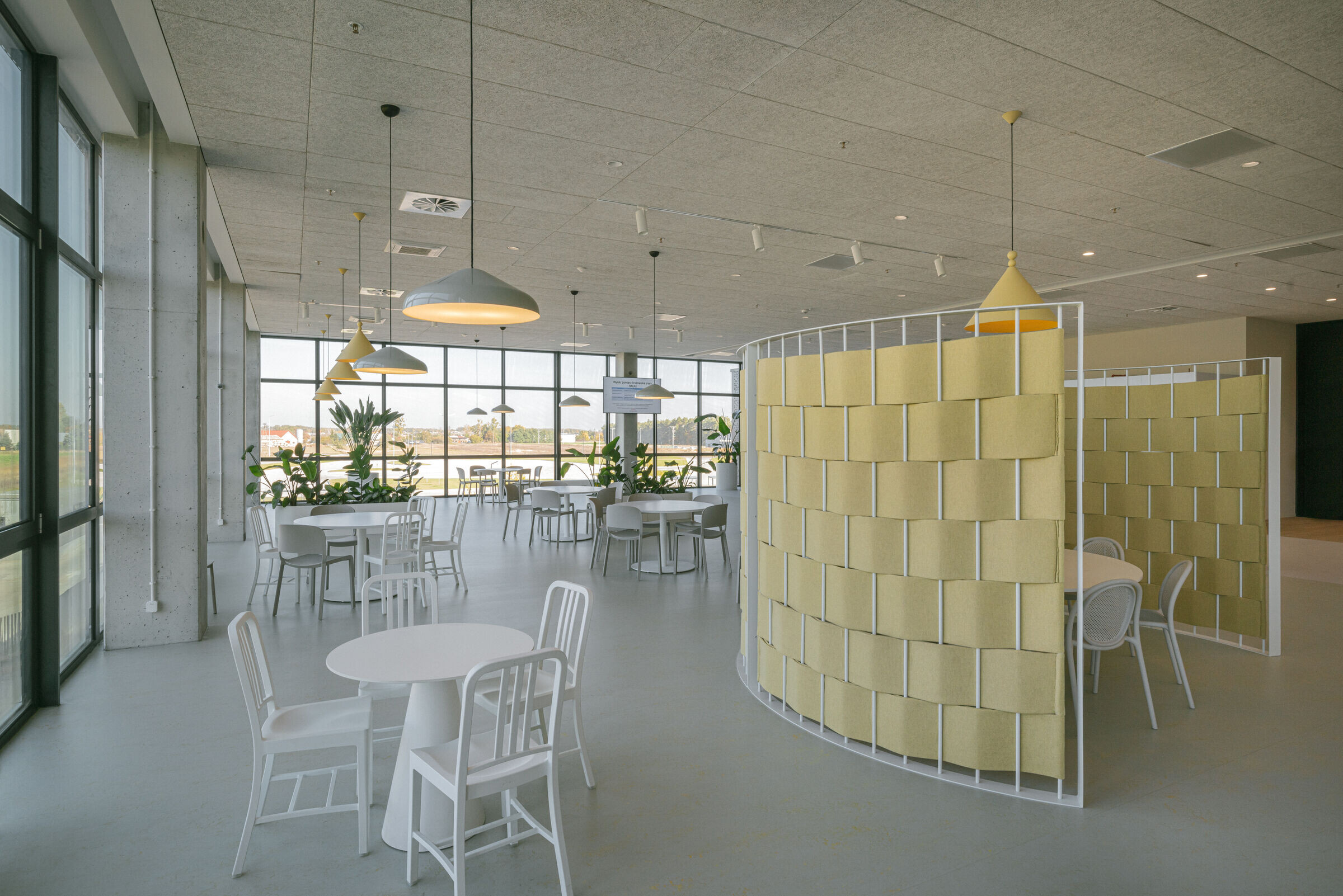
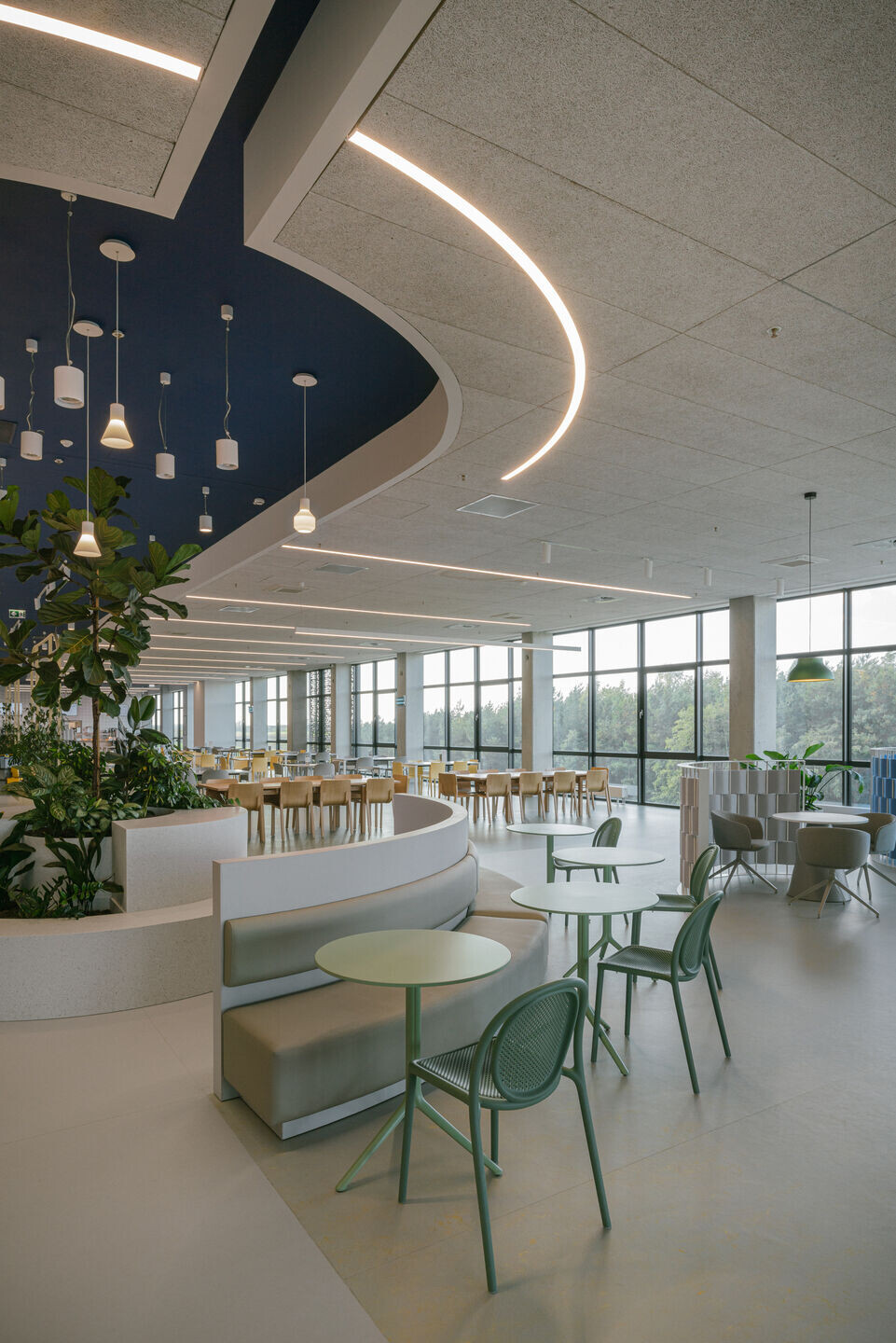
In the selected rooms, acoustic calculations were carried out in the unfinished space and after adding finishing elements and furniture to the model according to the interior design. In all the studied rooms, the reverberation time after the introduction of the designed arrangement is within the optimal ranges.
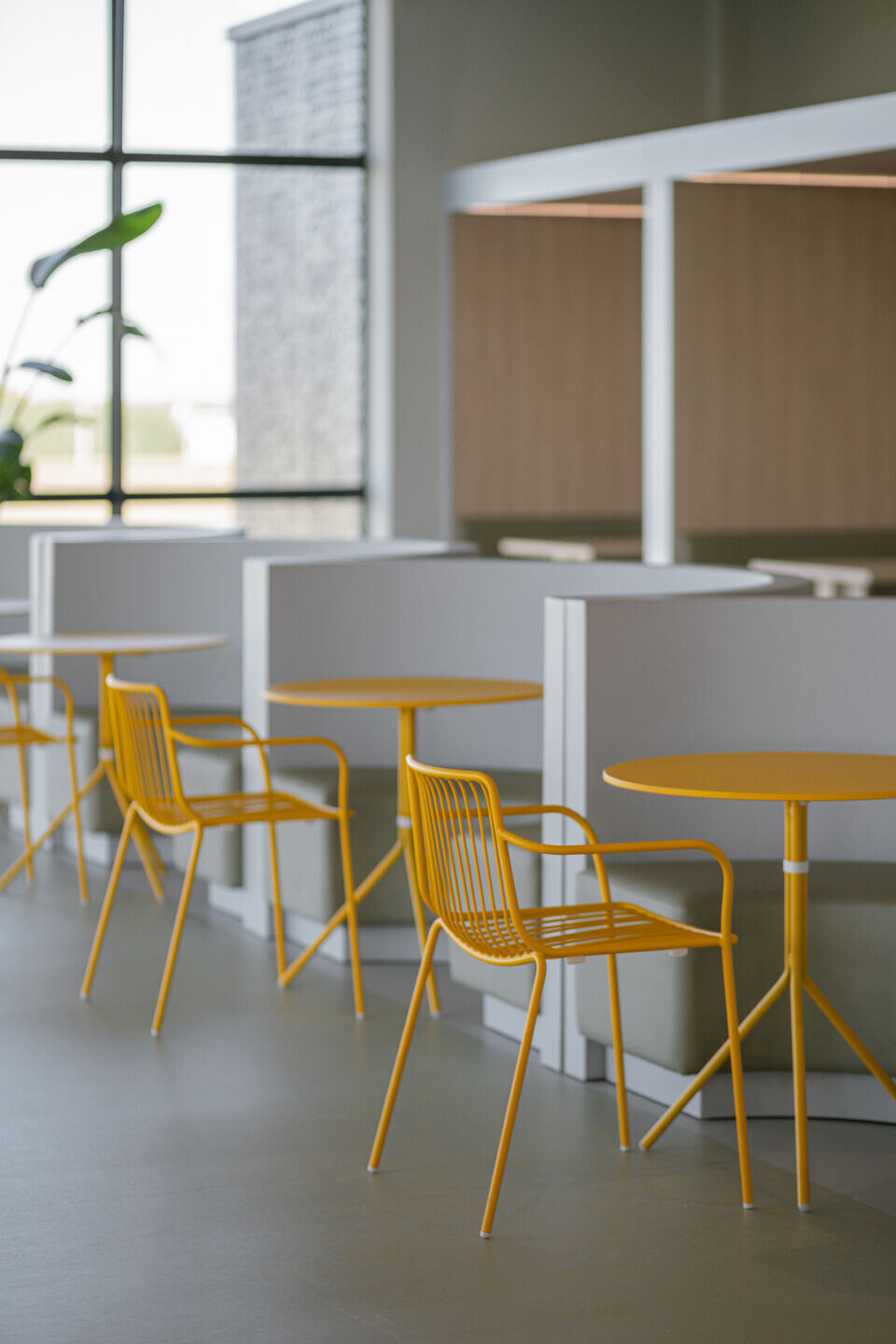
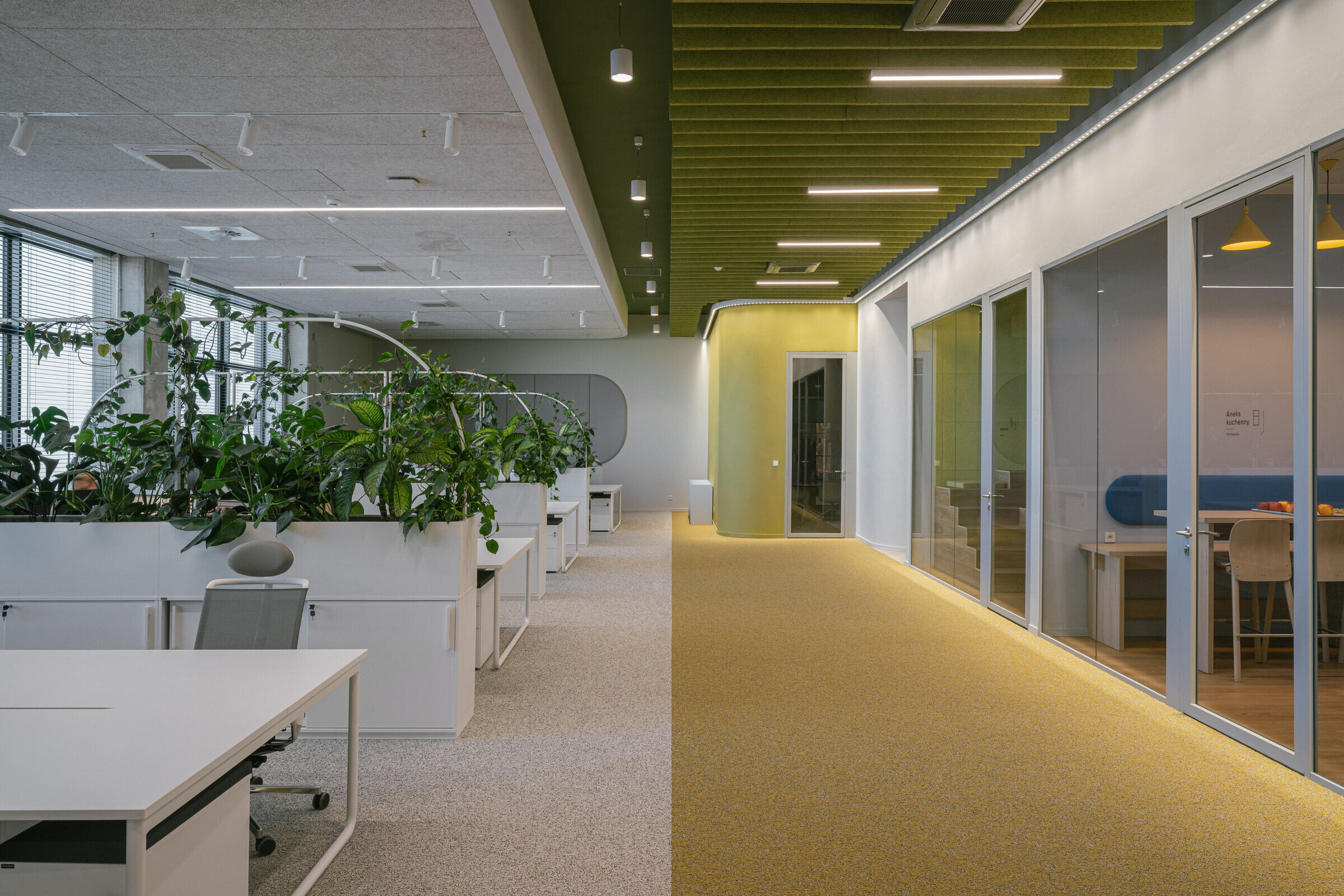
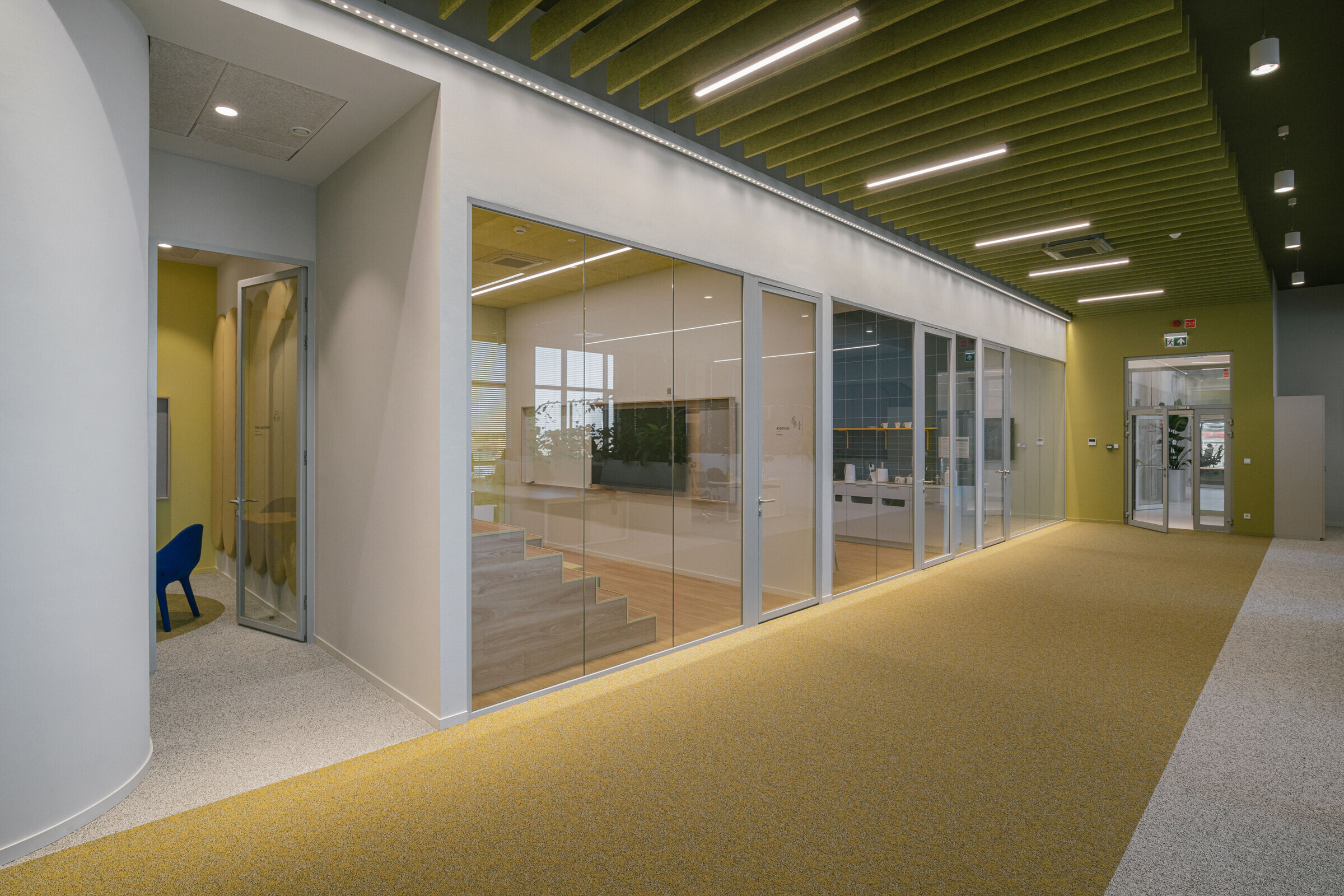
An important element of Bidermann+Wide's strategy is project activities directed toward climate-responsible solutions. During the process, we analyze the feasibility of incorporating sustainable solutions into a project and implement them where possible:
- The canteen uses linoleum made from natural raw materials, using only renewable energy sources. By using linoleum to replace stoneware tiles we were able to save as much as 10 tons of embedded carbon dioxide!
- The fillings of the suspended ceilings were made of wood wool panels created in waste-free production from 100% natural or renewable raw materials.
- The carpets proposed in the office and meeting rooms affect the indoor air quality of the facility by reducing the concentration of fine dust in the air.
- All desks, work chairs and conference tables have an EPD declaration.
- The proposed soft seating furniture was made with technology that facilitates recycling, and the seats were filled with polyurethane foam derived from production waste.
