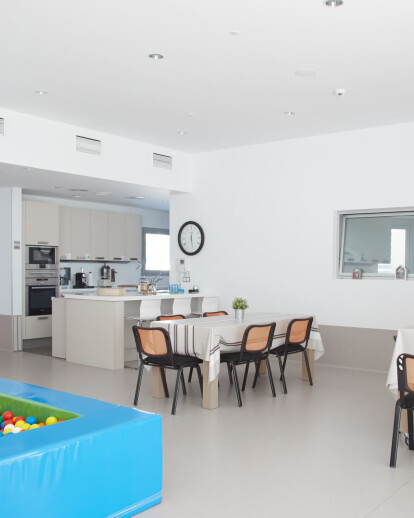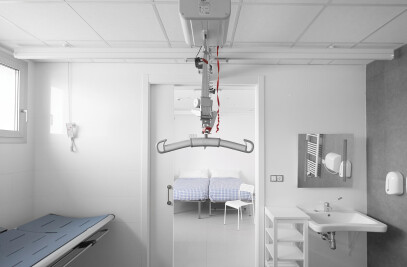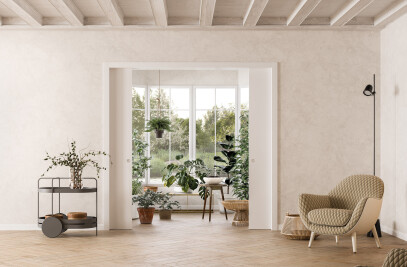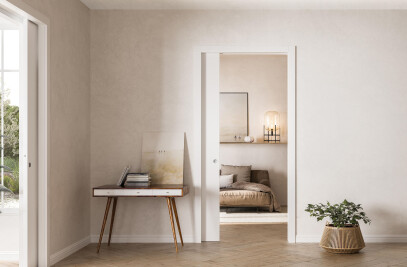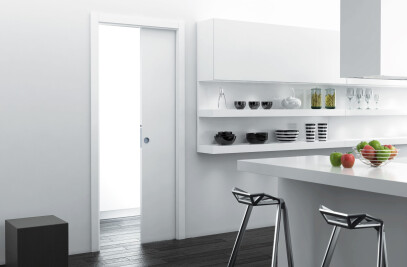Interview with Karin Pascual, Lukas Foundation Communications Manager
The Foundation is named after Lukas, a boy, now 16 years old, who suffers from a mitochondrial disease. Confined to a wheelchair, Lukas is unable to speak or move independently, which risks isolating him and his family from the outside world. Even short car trips are difficult and slow. “Fundación Lukas” was established as a pilot project out of the desire to create a place able to help and improve the quality of life of those who, like Lukas, have reduced psychomotor skills.
At the design level, the building was constructed to be 85% self-sufficient and energy sustainable. The roof is fitted with a photovoltaic array to meet the centre's energy needs, and solar panels produce hot water, minimising fossil fuel use. There is also an efficient system for collecting and reusing rain water to water the garden. The building envelope is insulated and solar gains are maximised through its large windows. Panels with moveable Venetian blinds are used during the summer months.
Built in 2014, the building is arranged on one level and has a small interior patio. The garden was designed by one of the volunteers, an active member of the foundation, landscape architect Elena Guembe. Guests are able to move about the garden easily, since the path is built using a surface that facilitates wheelchair access, with smooth gentle curves. The garden offers areas of shade in which to stop and rest, a games areas, and a green for bowls—an activity ideally suited to patients with severe disabilities. The garden is a veritable sensory experience, designed to stimulate the different senses, from sight, first and foremost, to smell and taste thanks to the special aromatic herbs and fruit trees, and finally touch, since the height of the plants means they can be touched or stroked by wheelchair users as they pass by. The majority of plants are native, since the local plant life is suited to Alicante temperatures. The sea is only 1.5 km away, and a project to complete the cycle path has already been designed and approved. A few sections have already been completed and can be traversed using special one-wheeled bicycles that connect to a wheelchair.
The centre is divided into two separate areas: an area open to everyone, containing a welcome desk, offices, areas for physiotherapy sessions, a therapeutic swimming pool and rooms for meetings with psychologists and for listening-in. The other area is reserved for residents and is designed as an apartment with 7 bedrooms, bathrooms and common areas with a kitchen, dining room, lounge and sensory room. The service is partly subsidised by the foundation and partly paid for by fees.
The public therapeutic area is designed to accommodate children, adolescents and adults alike, and includes a games room, an area for physiotherapy sessions, an office for the staff, and a lounge separated by tinted glass, where meetings with psychologists take place, allowing family members and students to attend the sessions without being seen. The residence area was conceived as a home able to permanently accommodate 7 adolescent/adult patients from 17/18 years old. The idea was to create a personal environment where everyone could customise their own space. Furniture is therefore kept to a minimum, allowing guests to furnish it as they please with their own items. Family members do not live at the centre but can spend part of the day with their children. It is the ideal solution for elderly parents who have disabled adult children. The centre is equipped with all the latest technology to facilitate daily life and care. A specialist team of staff work at the centre during the day while at night there is a supervisor for emergencies. The common area of the residences is designed for sharing all the moments of the day together, from lunch to recreational activities. The kitchen, games area and relaxation area allow residents to live like a large extended family. Inside the small sensory room there is a water bed with light and music therapy to simultaneously relax and stimulate. Karin says she witnessed a 17-year-old boy who, on arrival, was extremely tense and contracted, but who slowly began to relax until completely relaxing and opening out all his limbs.
The centre is based on the Dutch model of sheltered housing (or viviendas tuteladas in Spanish), renamed by the Lukas Foundation as “casa hogar”, or an environment where everyone has the opportunity to become independent of their family and is free to live in dignity in a community. Daily life is made easier thanks to the pleasant and welcoming environment which, in fact, is a home: their home.
Eclisse Products
Sliding systems resolve the delicate issue of opening and closing hinged doors, aiding elderly and disabled mobility. By disappearing into the wall, doors do not obstruct the surrounding manoeuvring space or impede the passage of wheelchairs, which are thus able to pass through freely without meeting obstacles. In total, over 30 sliding pocket systems have been installed inside the Lukas Koch Institute. In addition to the single-leaf models, in both standard and non-standard dimensions, 11 hoist models have been installed, a variant on the false frame for a single-leaf pocket door allowing for the passage of devices for handling and caring for residents. Of these, three full-height sliding hoist systems have been installed in the physiotherapy area. The entrance to the swimming pool is particularly large, covering an area of 1745 mm x 2900 mm (W x H). The lifting system with ceiling-installed motor enables patients to be easily moved by staff from the bathroom to the pool and lowered into the water. This entrance usually remains closed to keep the temperature of the pool as constant as possible. A further two hoist systems in non-standard dimensions have been installed at the entrance to the bathrooms.
