Macarena 626 is located among buildings of significant architectonic value in a privileged area of the city. The building was conceived through the understanding of the morphology and materials of its surroundings. The instinctive circular first sketch of the project, was then modified along the design process, to become a polygonal floor plan, made up of four main planes.

The main volume, composed of a sloping roof and the polygon’s irregular plans, define a petrous morphology that rises from the ground by a glazed ground floor that opens towards the street.
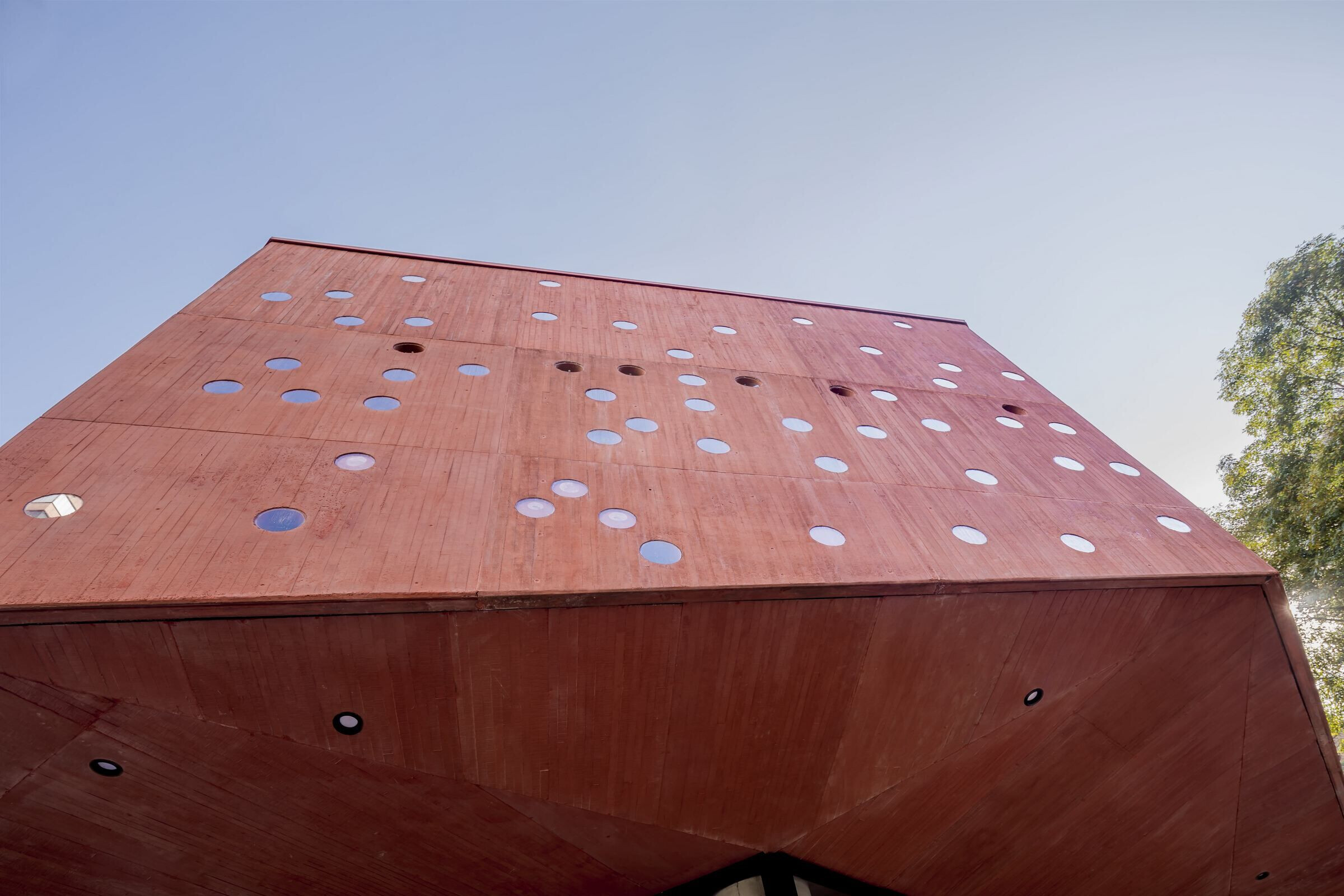
The roof slopes intend to highlight the nature of Bogotá’s distinctive mountainous topography, tangible at the project’s site. To address the level changes required due to the topography of the plot, the building generates a series of terraces and platforms that intend to create and inclusive and lively ground floor.

The glazed ground floor that bears above a petrous second storey that is carved in its interior by large courtyards which establish a connection with the greenery and the sky. Both the sky and the landscape are framed by a set of truncated pyramids that appear on the roof. Each volume works as a frame of the surroundings, showcasing the mountains, the “Torres del Parque” a heritage listed building nearby, and the traditional “International Center”.
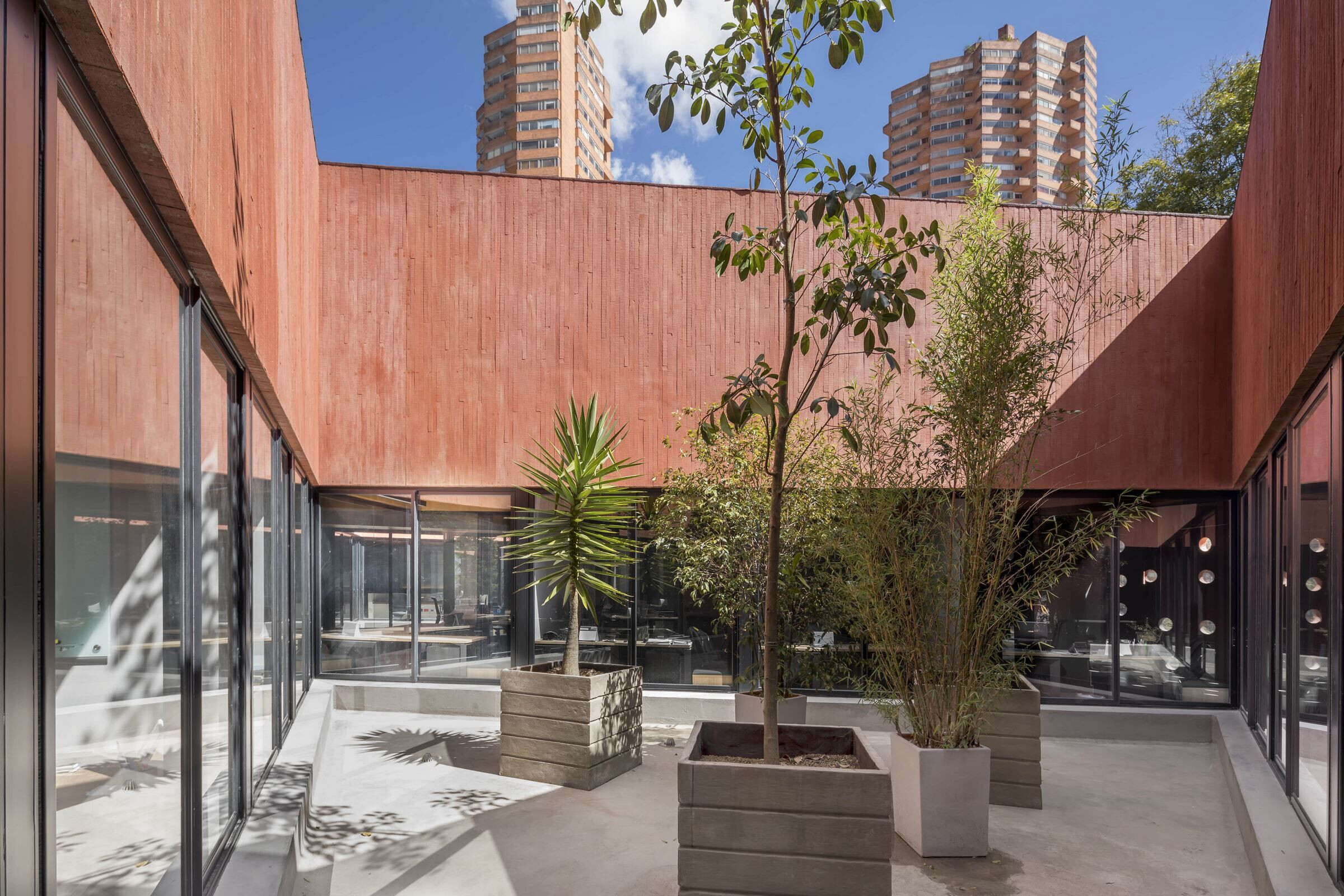
The facade, made out of red site-cast concrete, seeks to blend with the buildings surrounding the project and also, to create a contrast between the colors orange (buildings) and green (mountains) already present in the area.
Team:
Owner: Juan Manuel Serrano
Architects: Taller de Arquitectura de Bogotá/Daniel Bonilla Arquitectos - Daniel Bonilla y Marcela Albornoz.
Design team: Christian Durango, Ixa Bachman
Interior Design: Taller de Arquitectura de Bogotá/Daniel Bonilla Arquitectos - Daniel Bonilla y Marcela Albornoz.
Project management:
Structural design: Abedulio Camargo
Construction: Andexport Ingenieria y Construcciones S.A.S
Soil survey: Alfonso Uribe
Electrical design: OPA Ospin Pradilla Asociados Ltda
Structural wiring: HP Tecnología
Hydro Sanitary design: C22 Constru22 S.A.S
Bio-climatic consultant: ArquiAmbiental, Margrita Romero
Mechanic ventilation: Jose Tobar y CIA
Lightning design: Clarooscuro
Photographs: Rodrigo Dávila

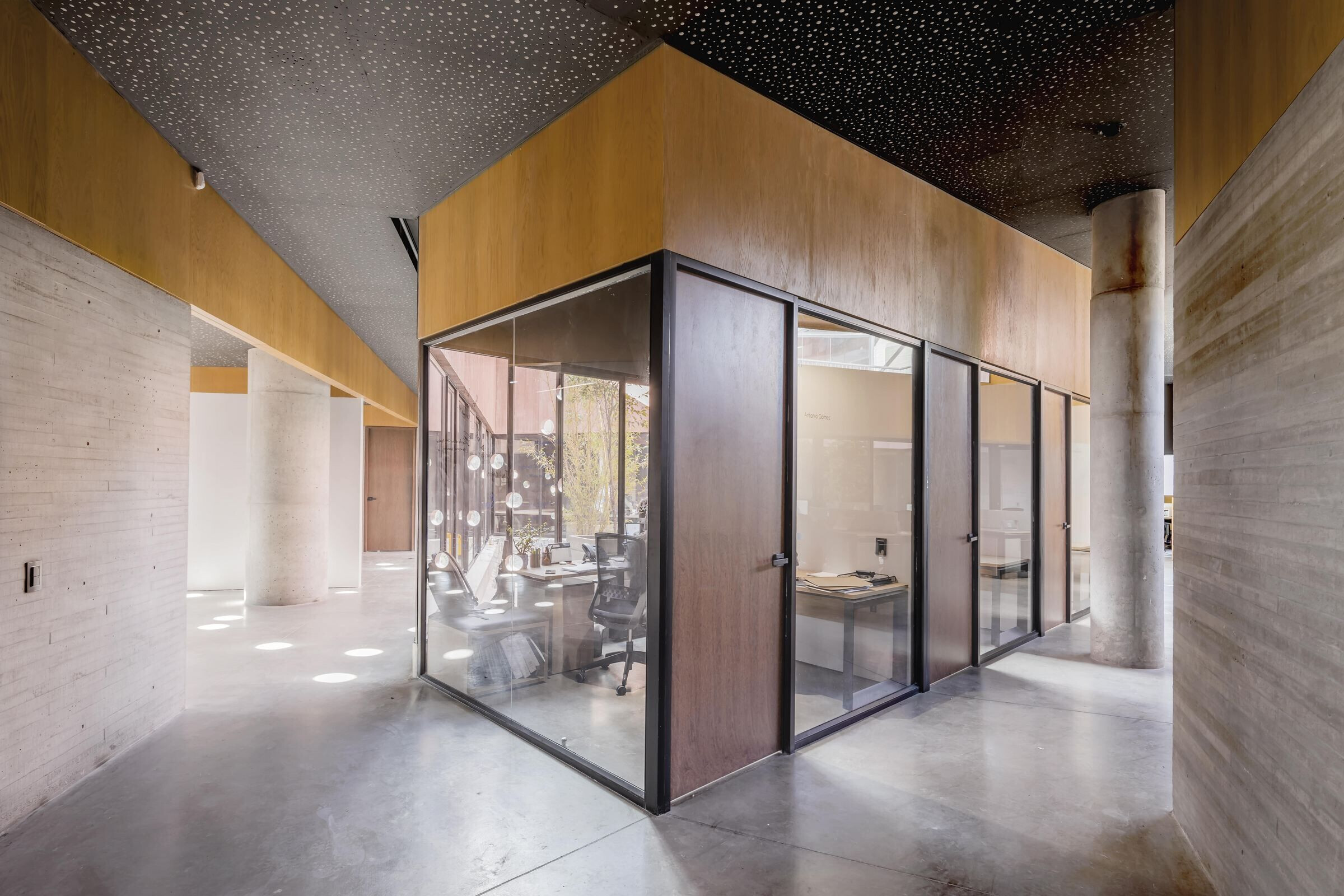
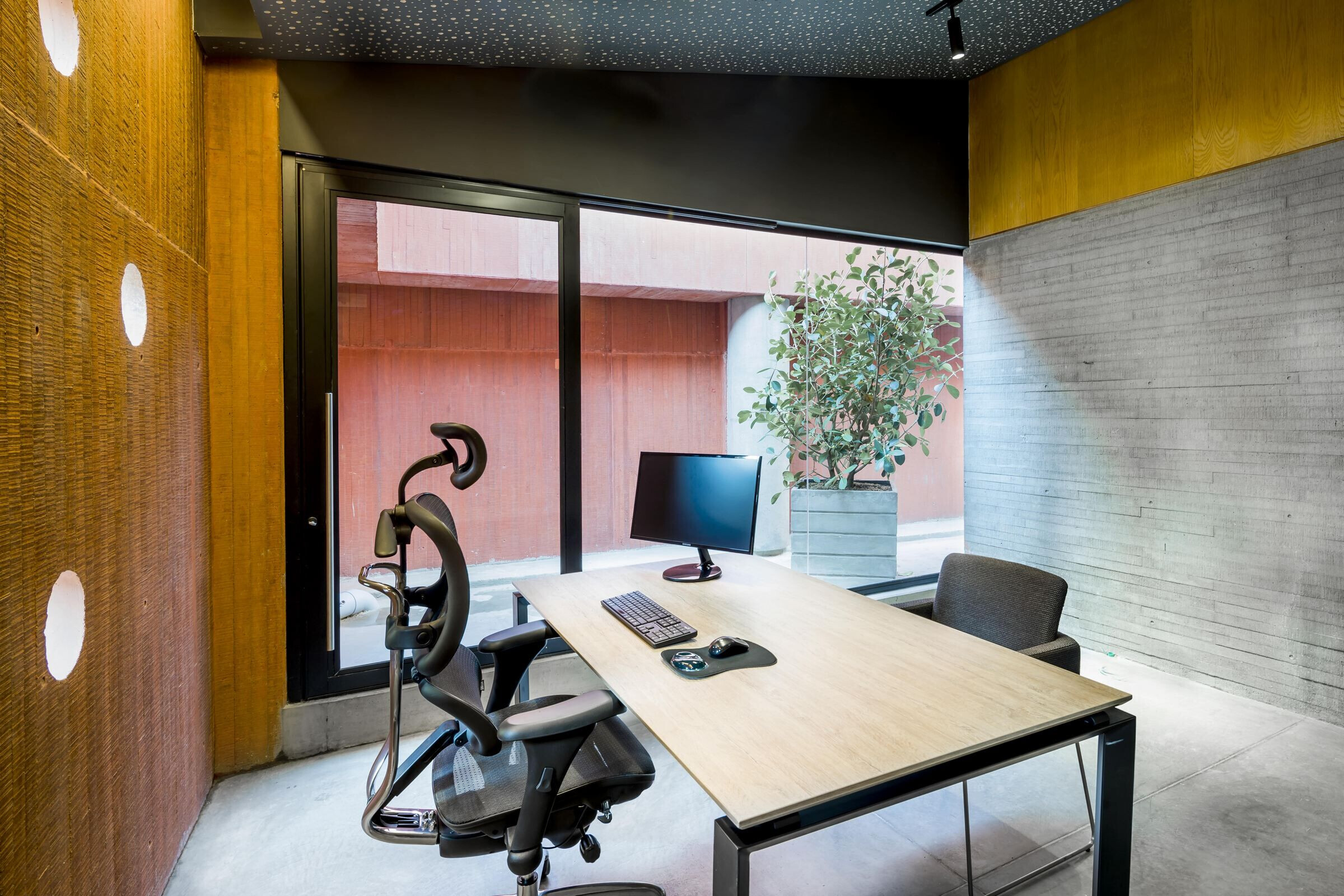
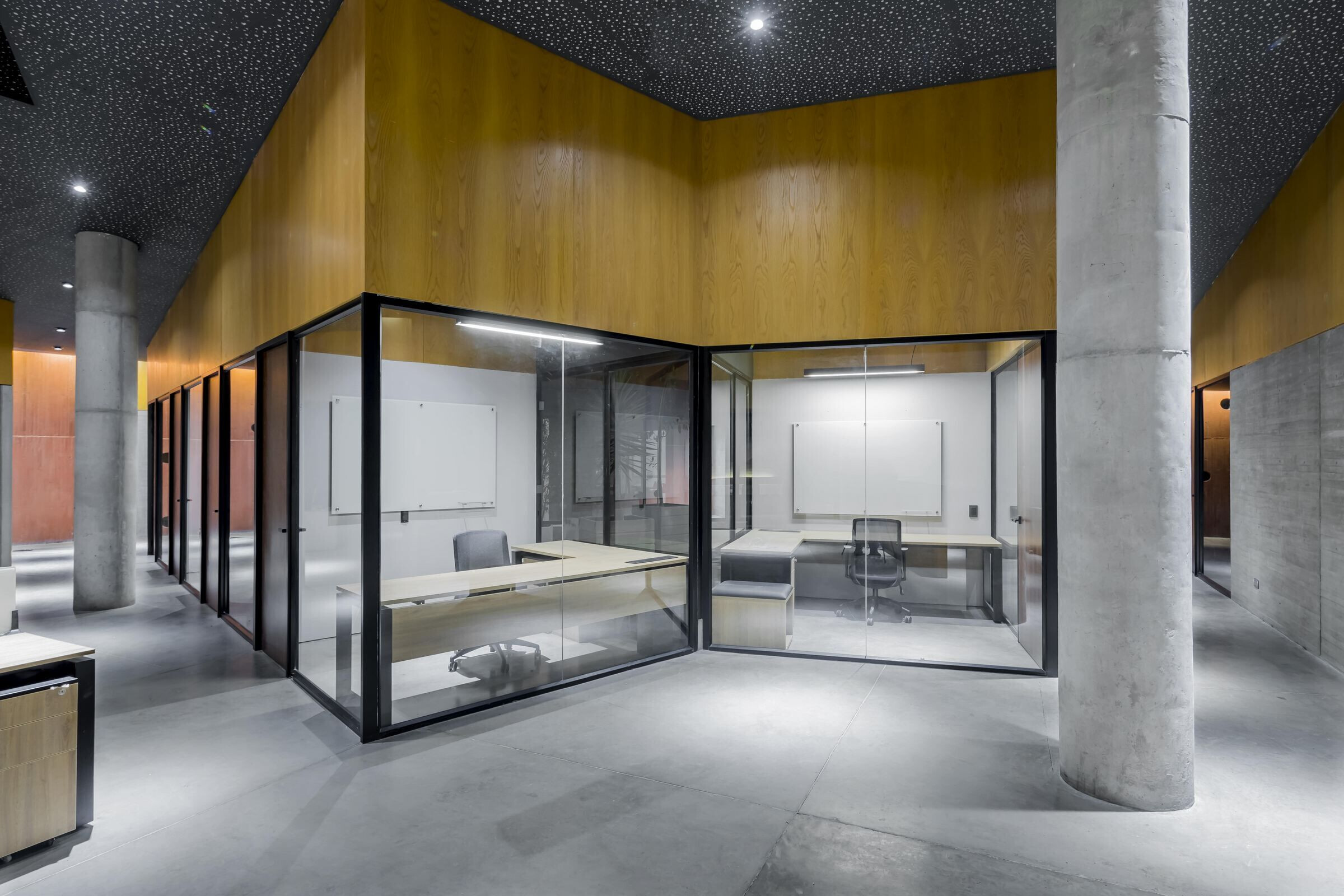
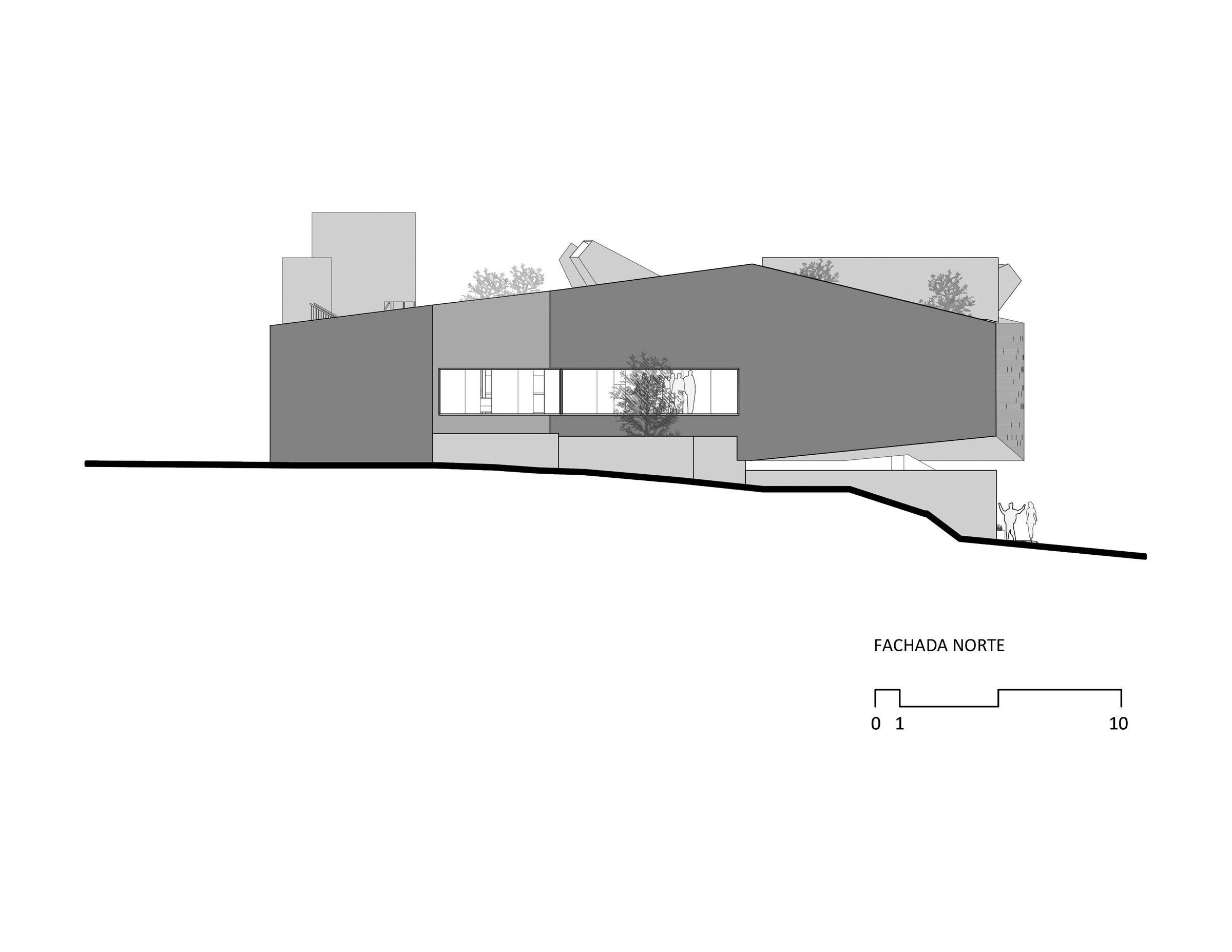

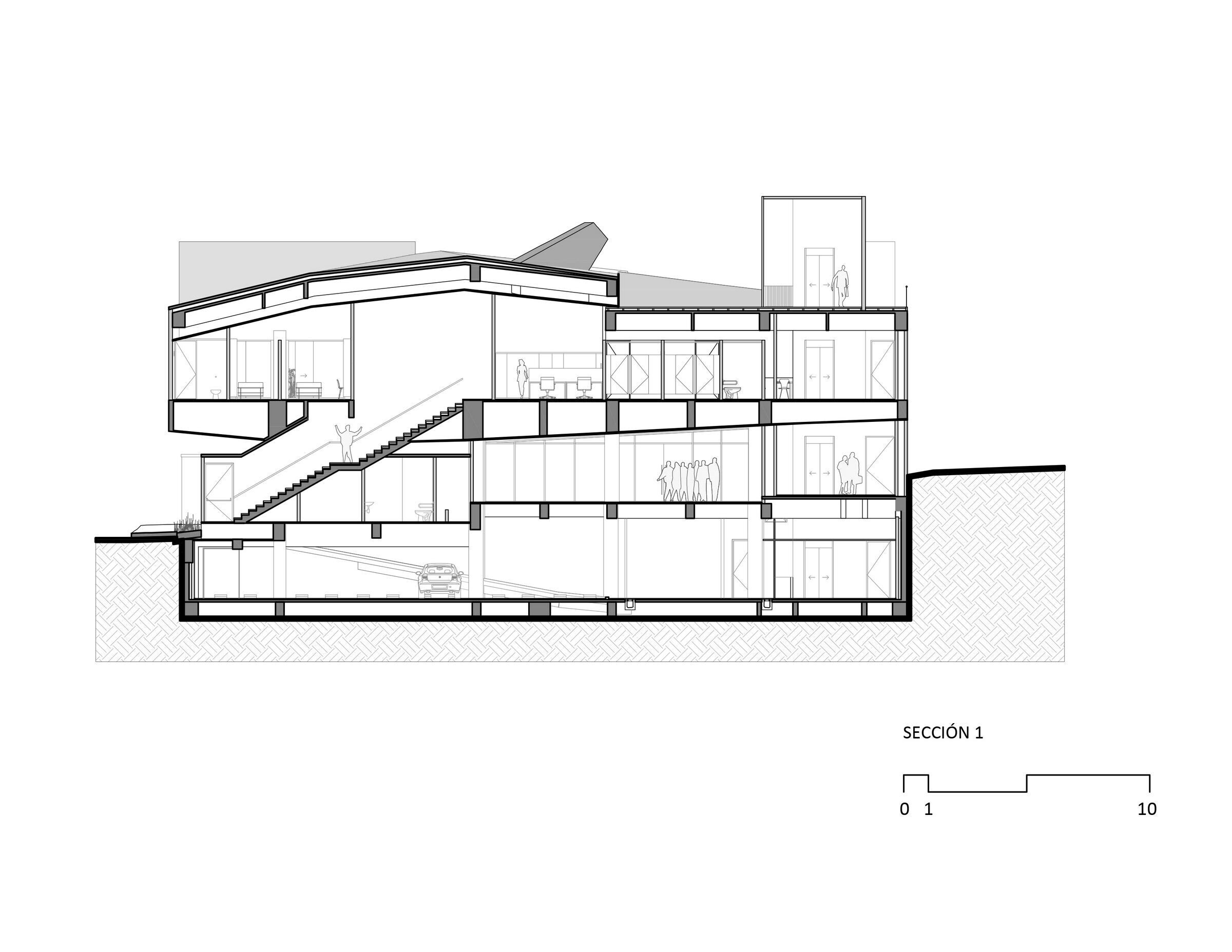
Material Used :
1. Cemex: Red concrete with wooden formwork
2. Corona: White ceramic square wall tiles. ref. NATAL BLANCO, cod. 201093001
3. Solinoff Corp SA: Indoor Furniture
4. Decorceramica: Floor with gray porcelain finish. ref. WALK 30X60 GRIS, cod. KP04GR679
5. Ventanar: Floor to ceiling windows with black anodized profiles
6. Ventanar: Round Glass Block Windows
7. ClaroOscuro Lighting Design S.A.S: Illumination design
8. STO Colombia S.A.S.: Wall with black STO finish. ref. STOCREATIVE LUX















































