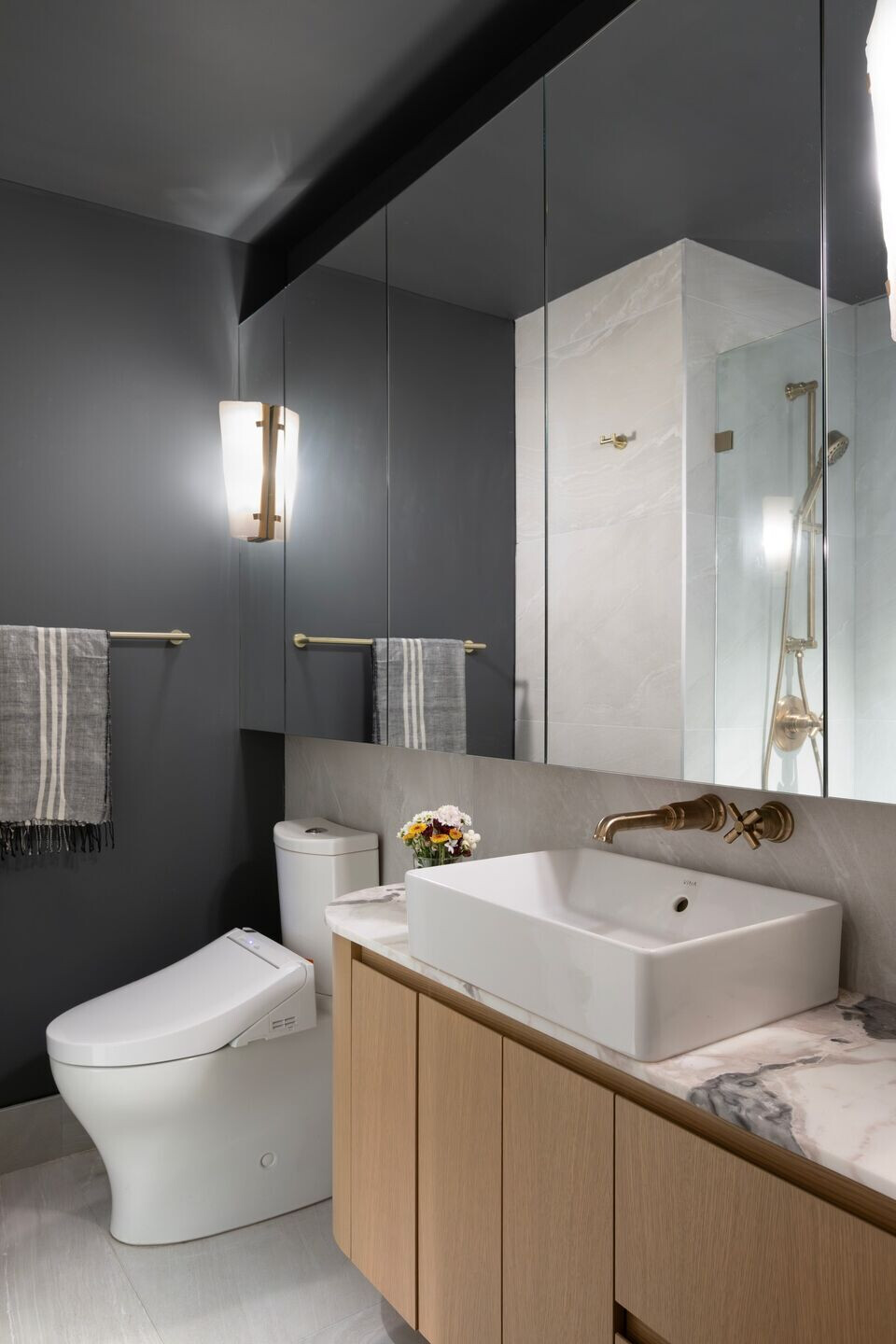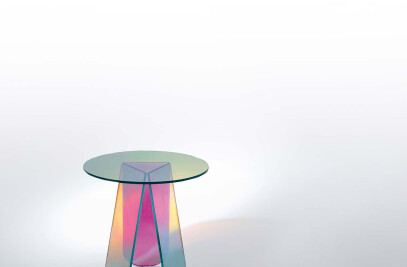Brief:
1960s ranch style house remodel in budget
Located just a 15-minute walk from the school, we discovered our home among the limited three available houses in the area. The charm of this 1960s ranch immediately captivated me, showcasing a sprawling front and backyard spanning 12,000 square feet. The living room offered a perfect view of the kids' joyful play in the front yard, while the back patio became my favorite spot for sipping coffee and watching my son and my husband engage in a game of baseball.
Due to time constraints, we moved in before the renovation, managing it in phases, room by room. The entire process extended over a year, posing a challenge not just for the design but also for coordinating construction to minimize disruption to our daily lives.
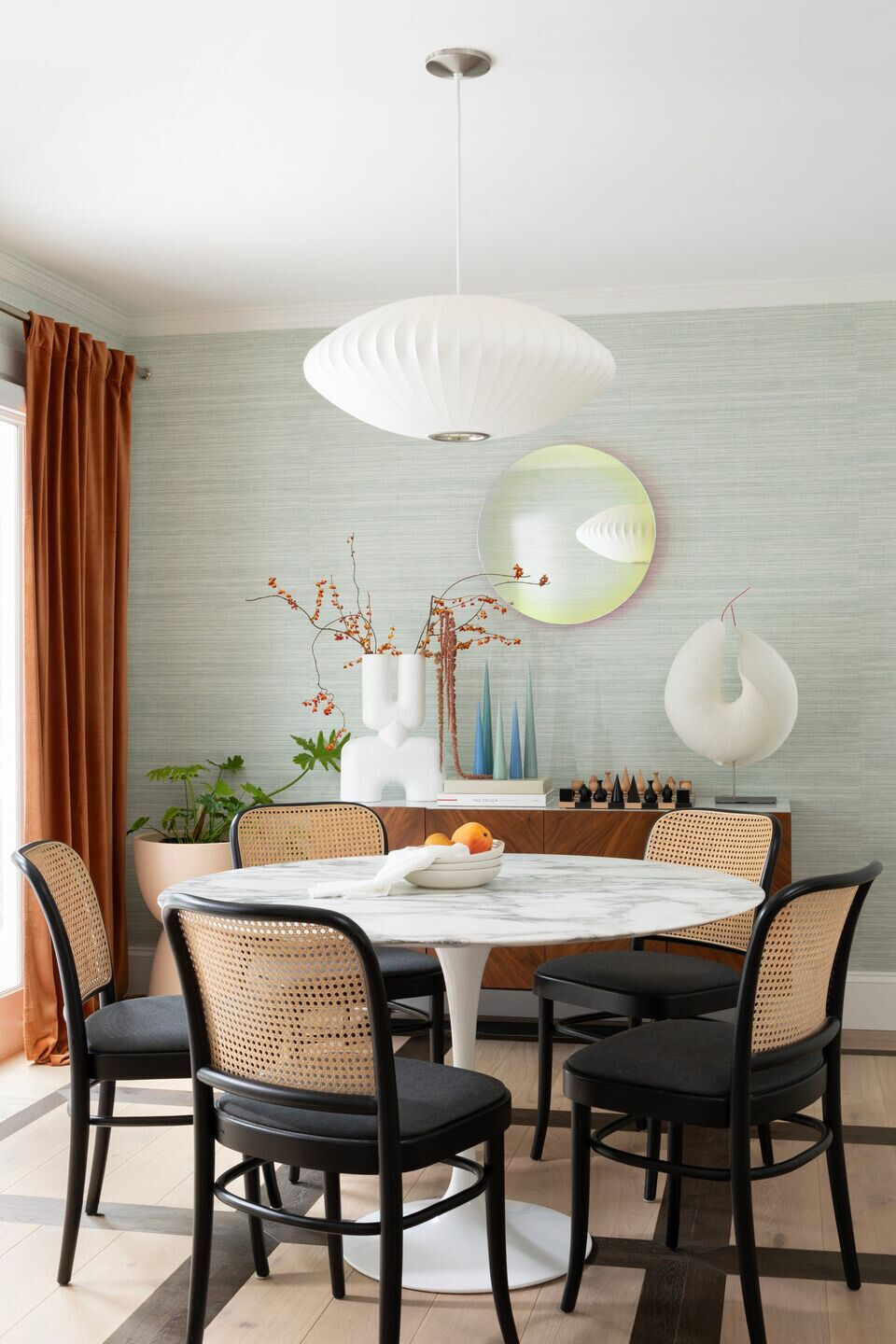
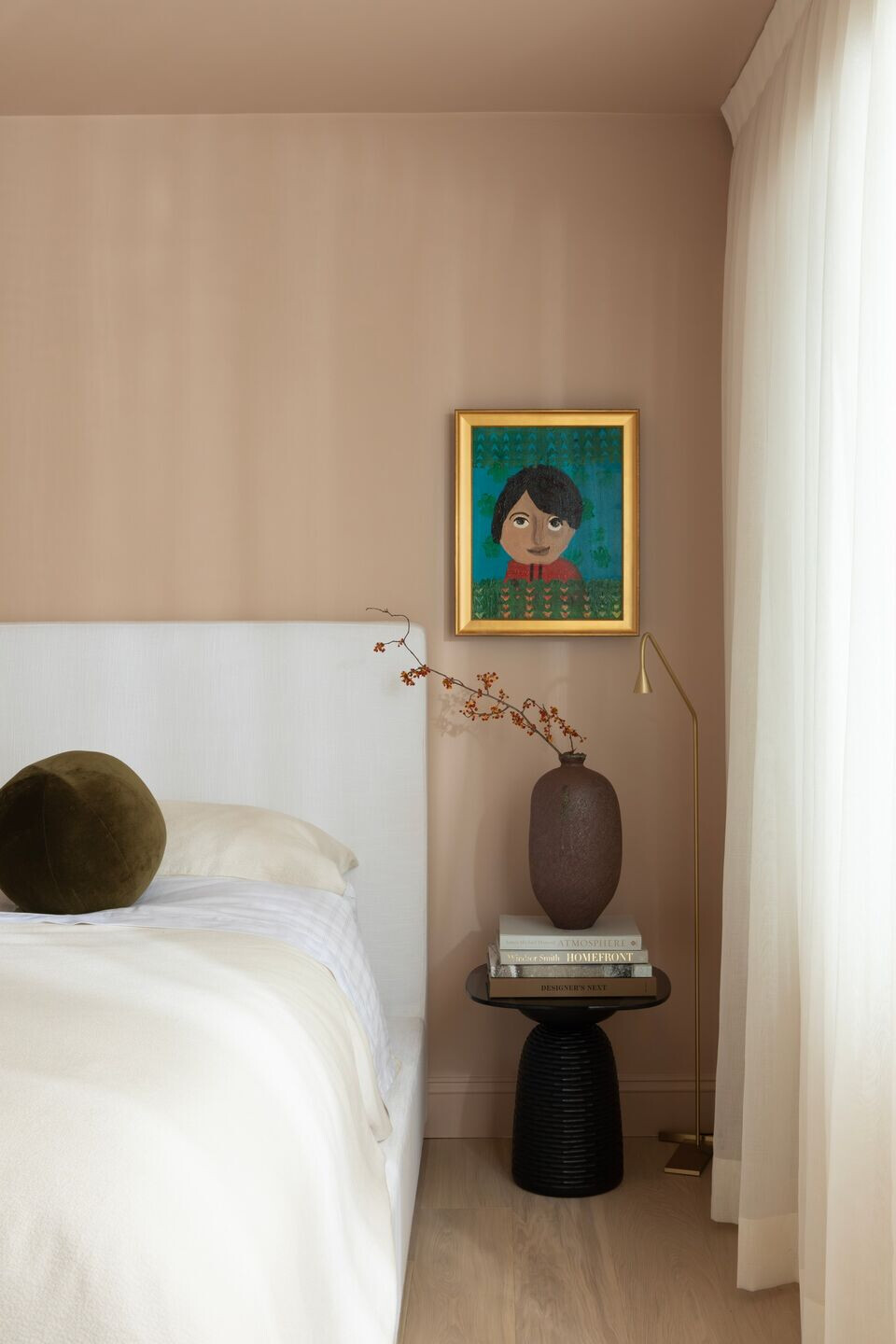
This house embodies the quintessential 1960s ranch-style residence. Renowned for its simple yet uncluttered design elements, the traditional ranch house represents the post-war optimism, a longing for suburban family life, and a lifestyle that is both relaxed and elegant, setting the foundation for the laid-back West Coast style.
Inspired by the mid-century modern period, my design vision maintains my signature clean lines. While preserving the traditional aspects of the house, I integrated elements that resonate with my personal aesthetics and lifestyle.
The distinctive reddish cherry-colored wood floor was a defining feature of the house from that era. However, its bold and robust appearance wasn't quite my style. I opted to switch things up and replaced the entire hardwood floor with a more modern-looking white oak. This not only provided a fresh, clean backdrop for the interior but also brought a contemporary touch to the space.
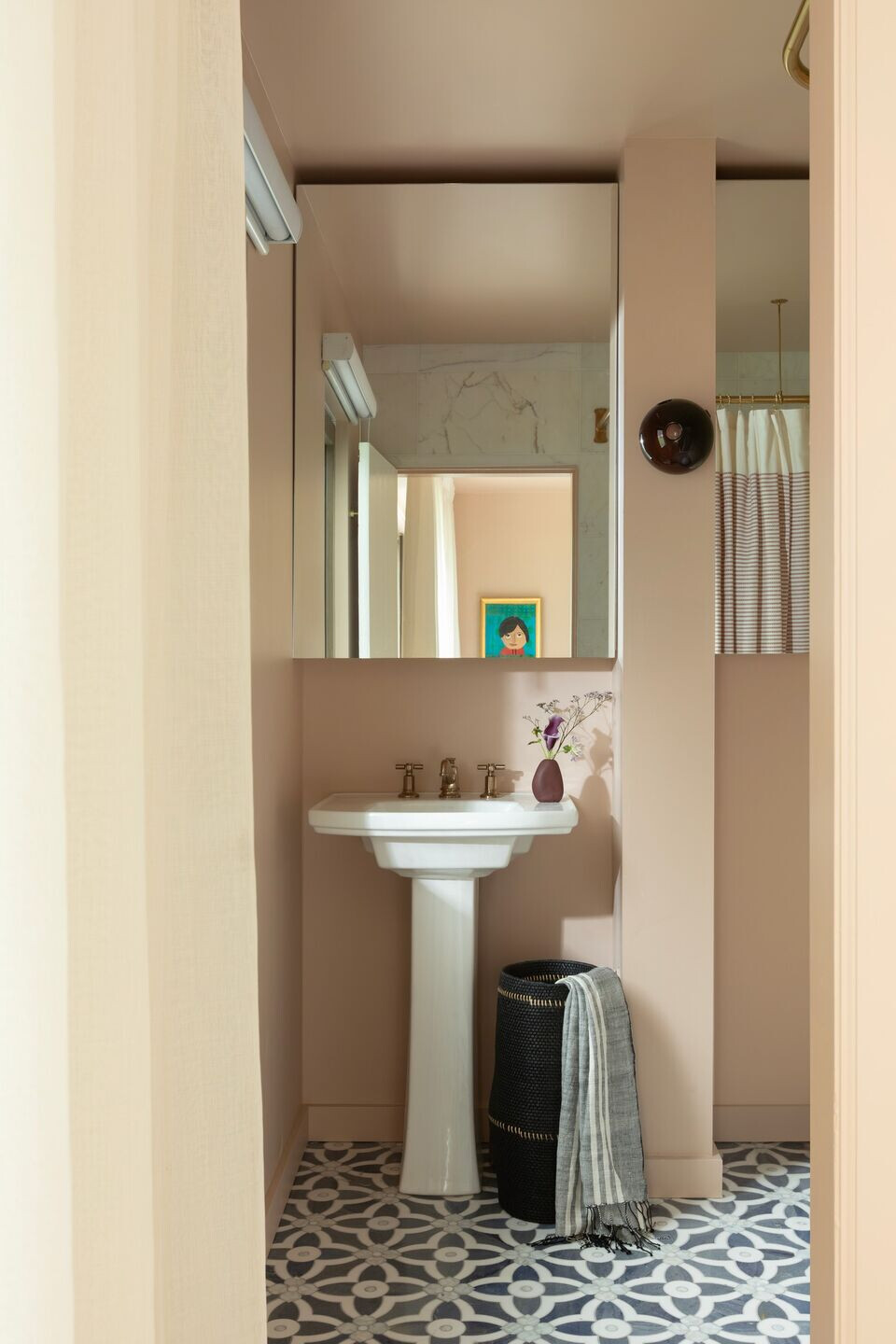
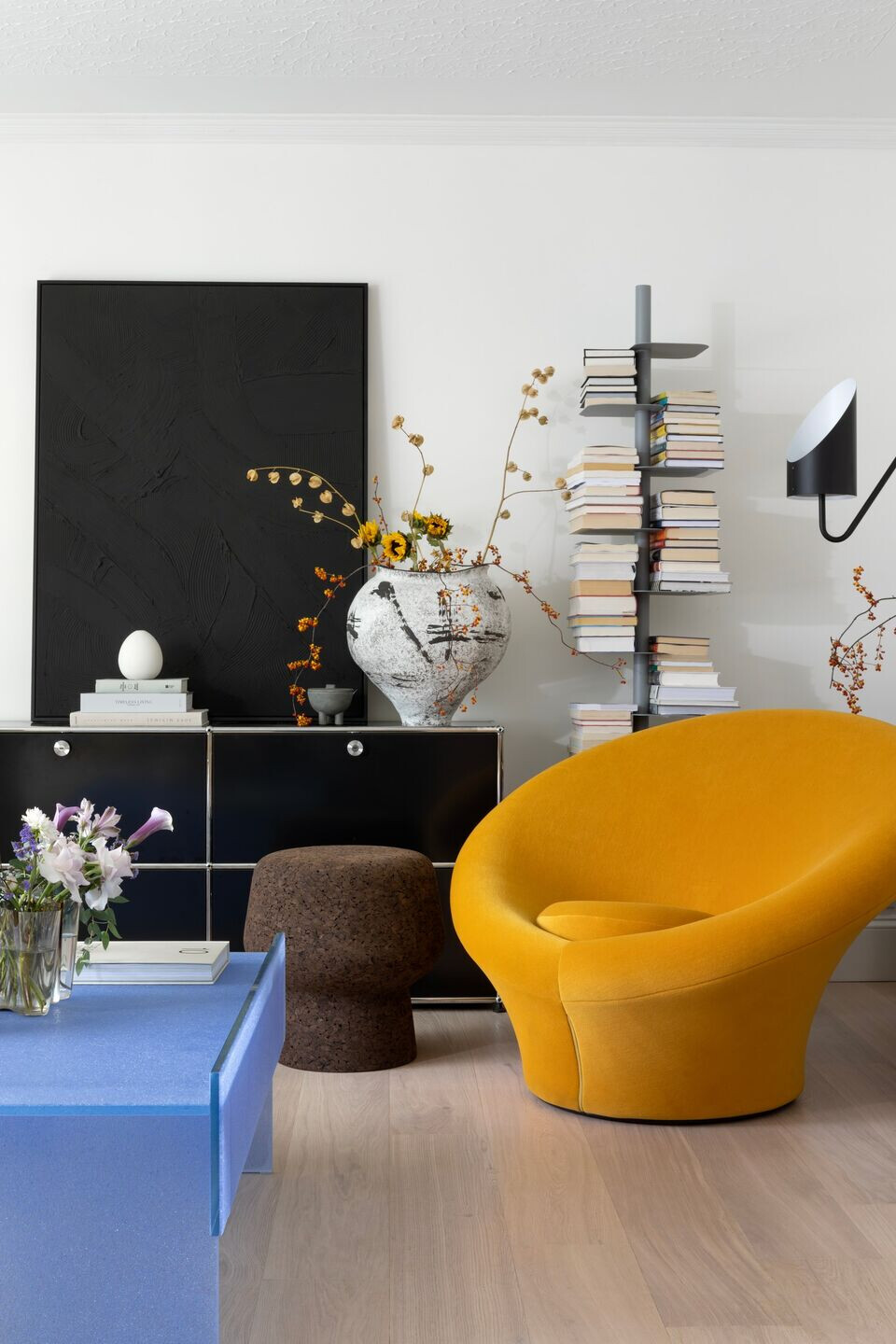
Key challenges: The most significant challenge I encountered in designing my home was minimizing the impact of the renovation on our daily activities. When it came to designing the kitchen, the timeline was crucial, considering we were living in the house. The absence of a functional kitchen would greatly disrupt our daily life. To mitigate this, I carefully planned the project without altering the plumbing and gas line locations. I took proactive measures, such as ordering kitchen cabinets and countertops two months in advance. From the demolition's commencement to the completion of the kitchen, the entire process took just three weeks.
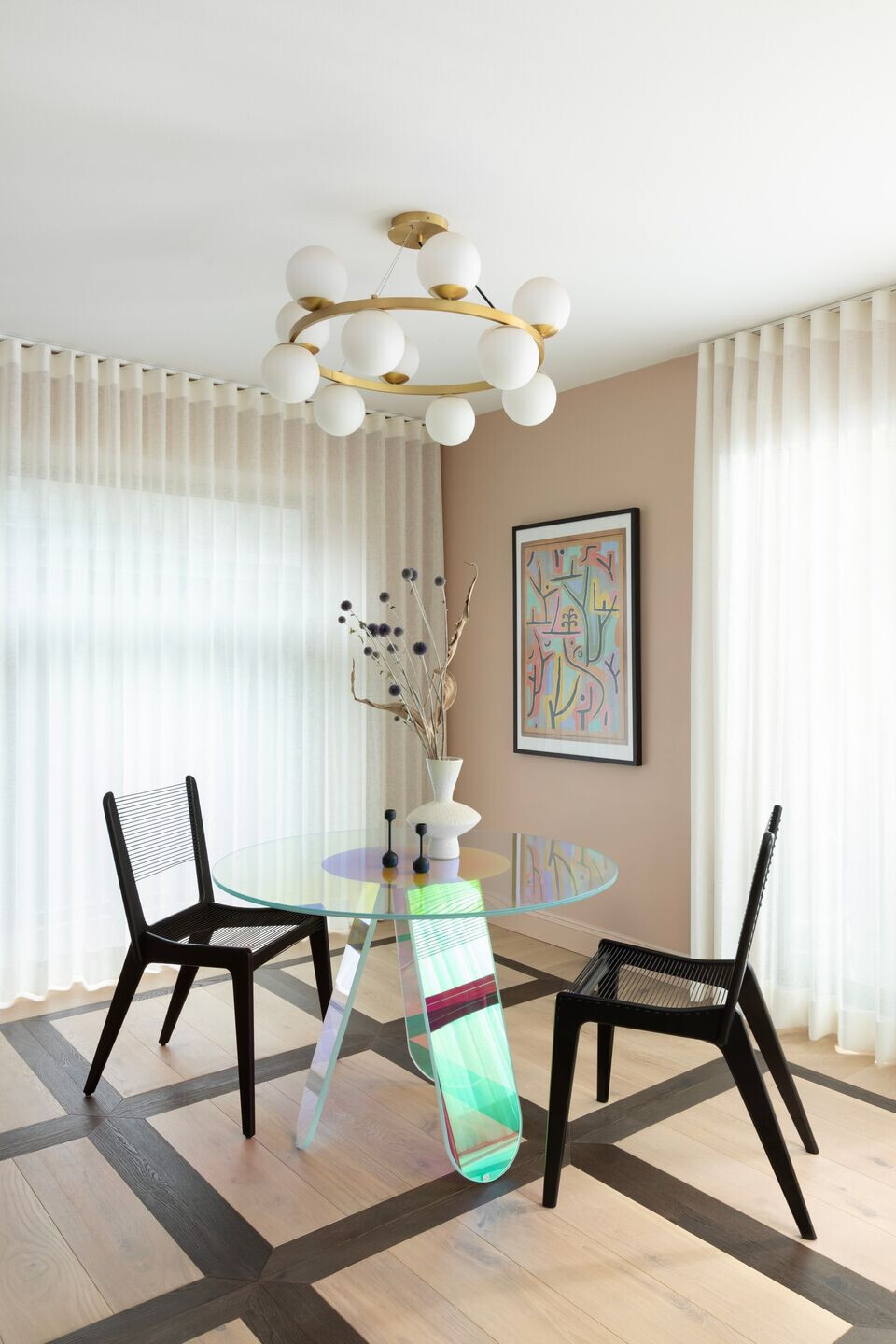
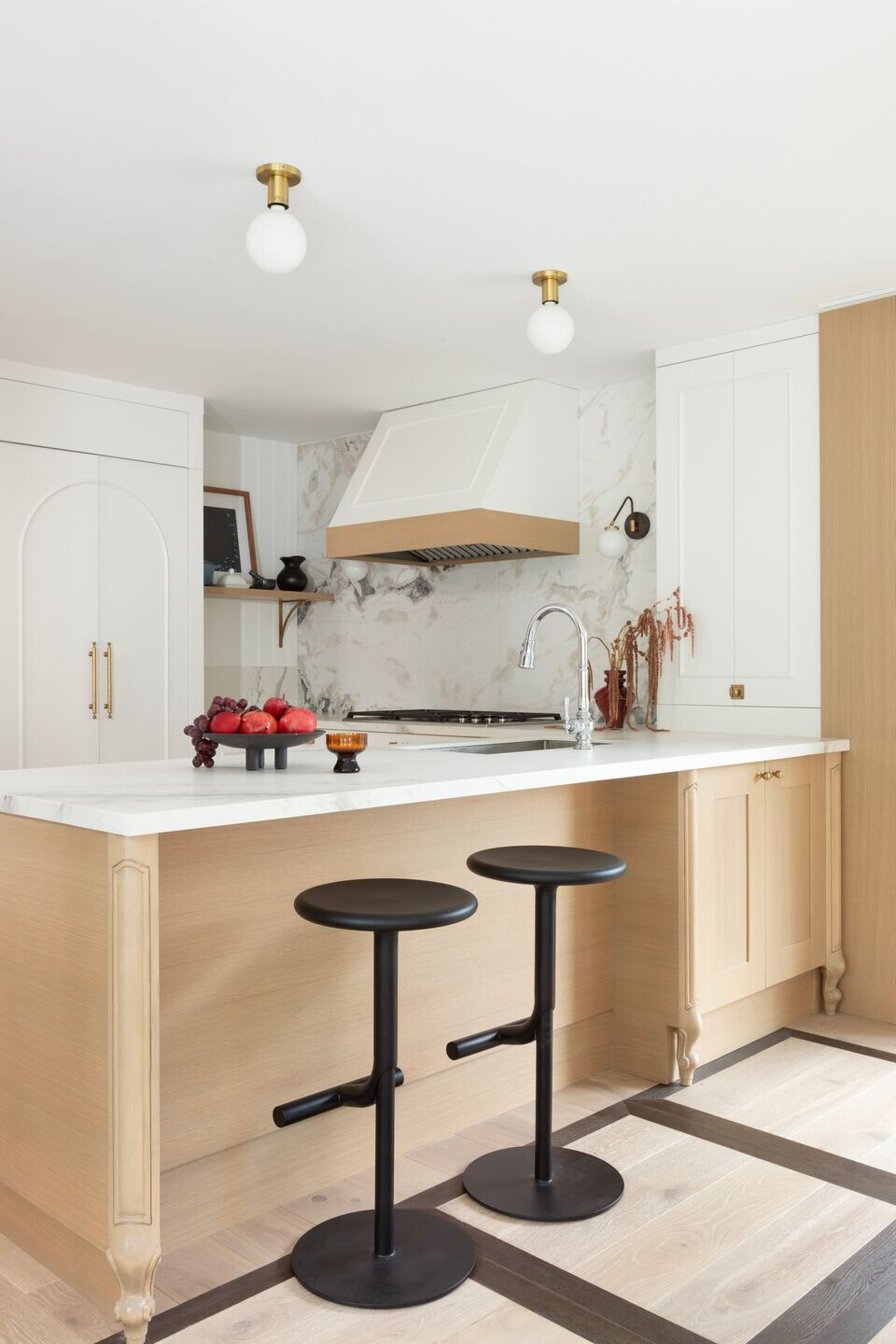
Team:
Architect: Atelier Fēn
Photo Credits: Tina Kulic (Associate Photographer at Ema Peter Photography)
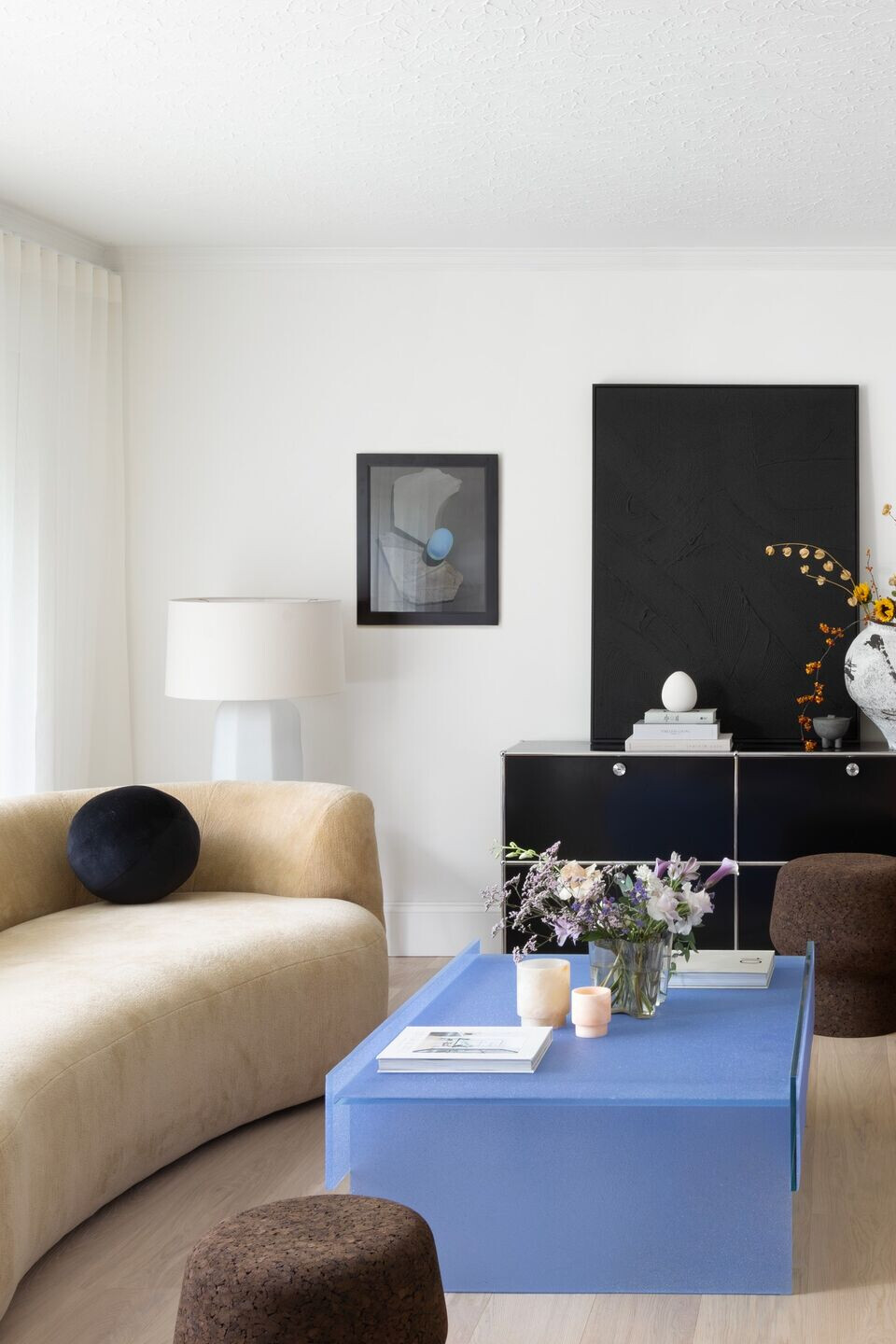
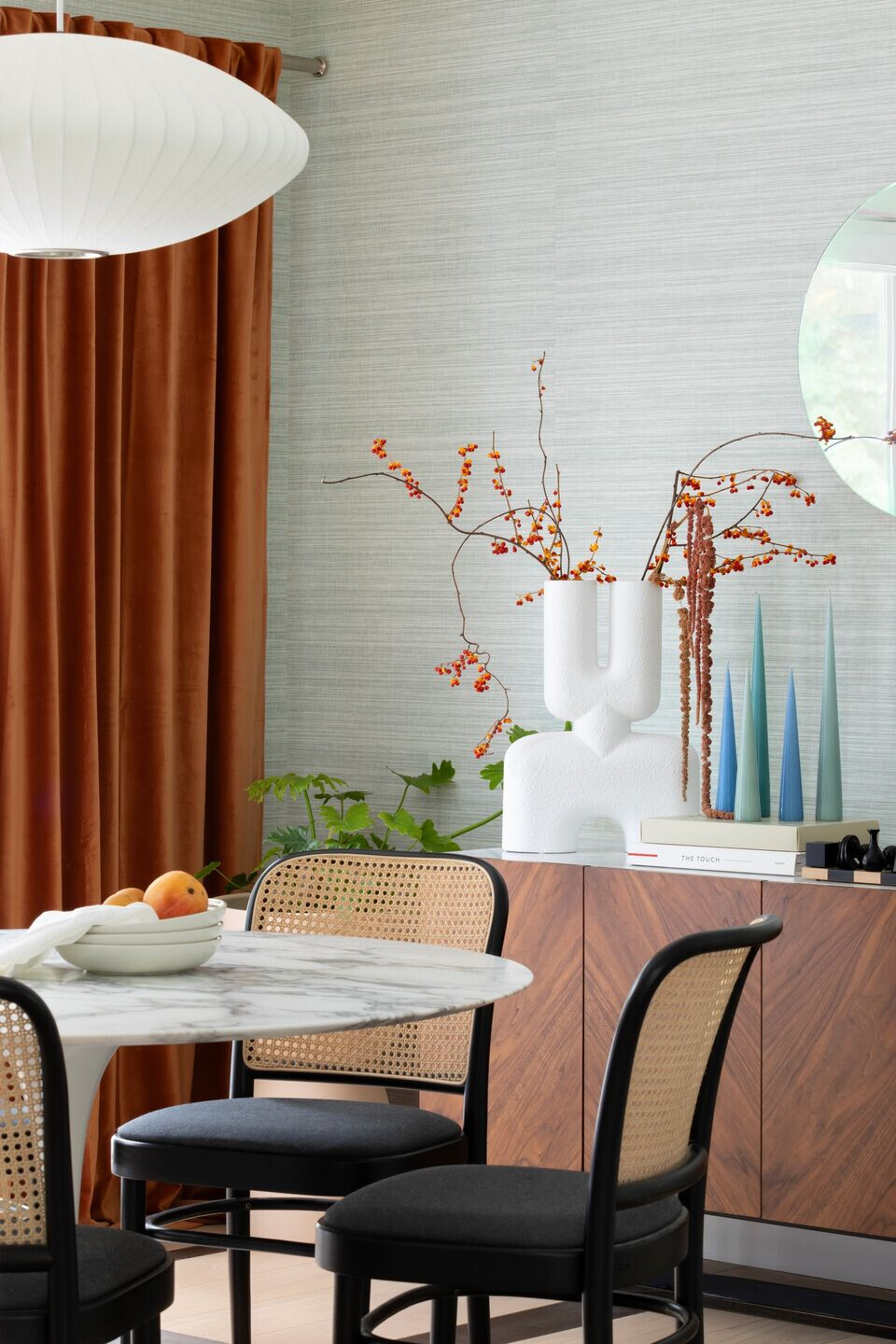
Material Used:
Flooring: white oak flooring
White oak flooring through out
Master ensuite: Custom Mosaic (no brand)
Interior lighting and furnitures:
Living room
1. Sofa - FAO sofa mohair by Christophe Delcourt
2. Coffee table - Simoon by Glas Italia, design by Patricia Urquiola
3. Side Table - Corker No.1, 2,3 by Classicon
4. Storage Unit - USM
5. Armchair - Mushroom - Design year 1960 by Pierre Paulin
6. Decor on the coffee table - Tlight M
7. Wall sconce: SWN wall light - by Forest & Giaconia
8. Black vase: 101cph Guggenheim vases
9. Book shelf: DWR Story Bookcase
10. Table Lamp: Frio Lamp by Arteriors Home
Dining room
1. Dining table - Saarinen round dining table by Knoll
2. Dining Chair - Hoffmann Side Chair
3. Pendant - Nelson Saucer Bubble pendant
4. Table Lamp - Yoruba Rose Table lamp by Ingo Maurer
5. Vase- Cobra double - medio bubble white - 101 Cph
6. Candle - Taper Candle by Ester & Erik
7. Mirror - Glas italia Shimmer mirror
8. Cabinet - CB2
9. Wallcovering - Phillip Jeffries stonewashed linen 5491 winter green
Kitchen
1. Wall sconce - CTO Array Opal wall light
Foyer
1. Console table - Glas italia Shimmer
Bedroom
1. Bedding - CB2
2. Art - My son, this is his portrait he painted it when he was five
3. Vase - local ceramic studio
4. Side table - Nera side table - Avenue Road
5. Pillow: CB2 Terre Olive Green velvet sphere throw pillow
Master bathroom
1. Bocci wall sconce
2. CB2 basket
