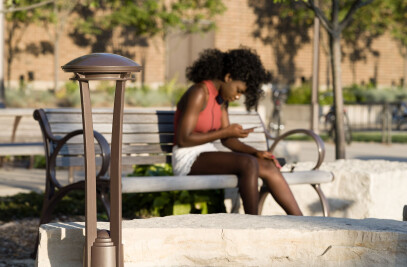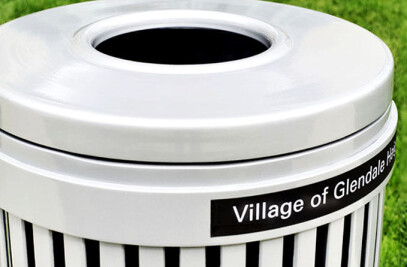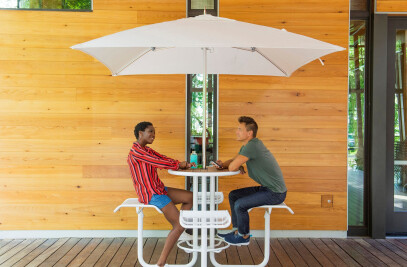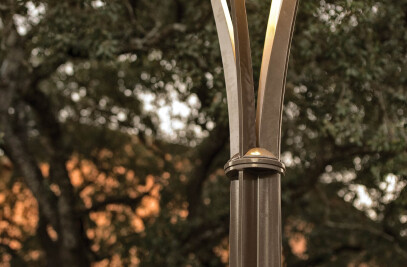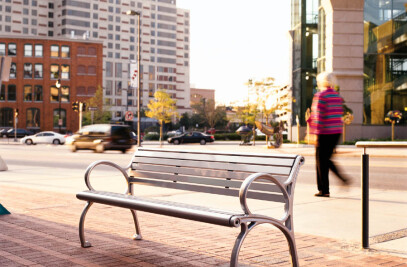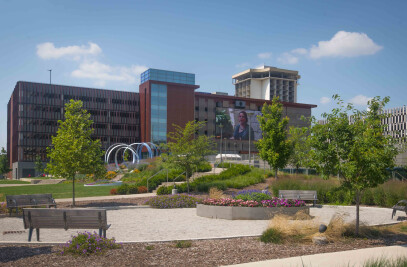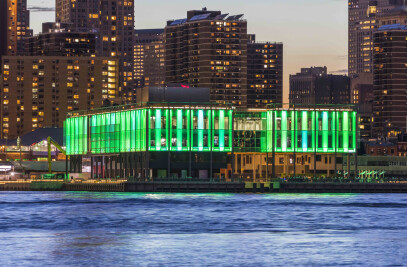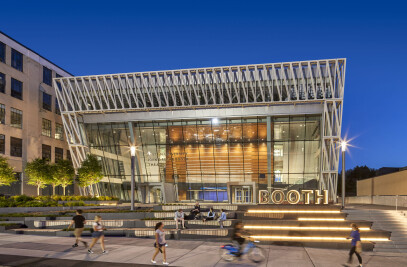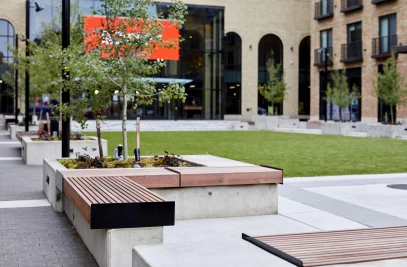A $134 million referendum, the largest to date in Wisconsin, passed with strong public support in 2010 and gave Madison Area Technical College the go-ahead for a major campus expansion. Four construction projects, additions to the campus’s 30-year-old main building, and a complete redesign of the exterior campus brought new programs and new energy to the Truax campus.
“We are not an overgrown high school anymore,” says Mike Stark, Madison’s director of Facility Services. “Our campus looks and feels collegiate both inside and out.”
Bruce Morrow is manager of the landscape architecture group at Ayres Associates, the Eau Claire, Wisconsin-based firm that led the site design. “Our job was to connect the campus and bring people together,” he explains. “Instead of a traditional commuter campus—lots of parking lots and a couple buildings—we created a pedestrian campus. Instead of students parking, going to class, and getting back into their cars, the design we created provides outdoor opportunities for informal learning, gathering, and socializing—things that couldn’t happen before.”
The exterior campus includes plazas, greenways, water features, and a terraced hill with seating and theatre space. The new Gateway Welcome Center is a focal point of the campus. “The landscaping, the pathways, and the lighting all direct students to a beautiful plaza and entrance,” says Mike. “Students now have a different experience walking from the parking lot to the Gateway Center. They have a front door they are proud to walk up to and enter.”
Landscape Forms’ Alcott pedestrian lighting and Hawthorne pathway lighting are essential to the campus’s outdoor experience. “Safety and security are paramount on our campus,” says Mike. “Classes run until 10 pm. During the winter months, students and staff arrive on campus in the dark and leave campus in the dark. Good lighting is critical.”
“Our approach to the lighting design was to make a statement,” says Bruce. “The pedestrian and path lights have a collegiate feel but they are also contemporary. The aesthetic fits in well with the design of the buildings and landscaping.” The Alcott pedestrian lights were customized to include outlets so students could access power while studying and socializing outdoors. “Landscape Forms made my life easier,” says Bruce. “They had the flexibility and capabilities to customize the lighting. Adding outlets to the lights adds functionality to the outdoor experience.”
“Our criterion for the lighting was to be contemporary, energy efficient, maintenance free, and durable,” says Mike. “Landscape Forms came through on all of those fronts. The design of the lights is fresh and contemporary, and LED technology provides energy benefits.” The Madison College system is now standardized on Alcott and Hawthorne lighting. “When something works, repeat it,” says Bruce.
In addition to the lighting, the campus standardized on Landscape Forms’ Carousel Seating, Plainwell Benches, and Chase Park Litters. Students aren’t the only people enjoying the new outdoor experience and site furnishings. “Our staff and faculty are spending more time outdoors. Especially in the summer when the student population is lower, staff and faculty gather at the tables for lunch.”
With the majority of the construction and renovation completed in 2013, have the goals for the redesigned campus been realized? “We created a connected campus for the students, staff, and faculty,” says Bruce, “a place people are drawn to and where they want to stay.” Madison’s Mike Stark agrees. “The architecture and landscape design and experience have elevated the image of the college. We are making the point to our students that they are important and are doing something important by being here.”






