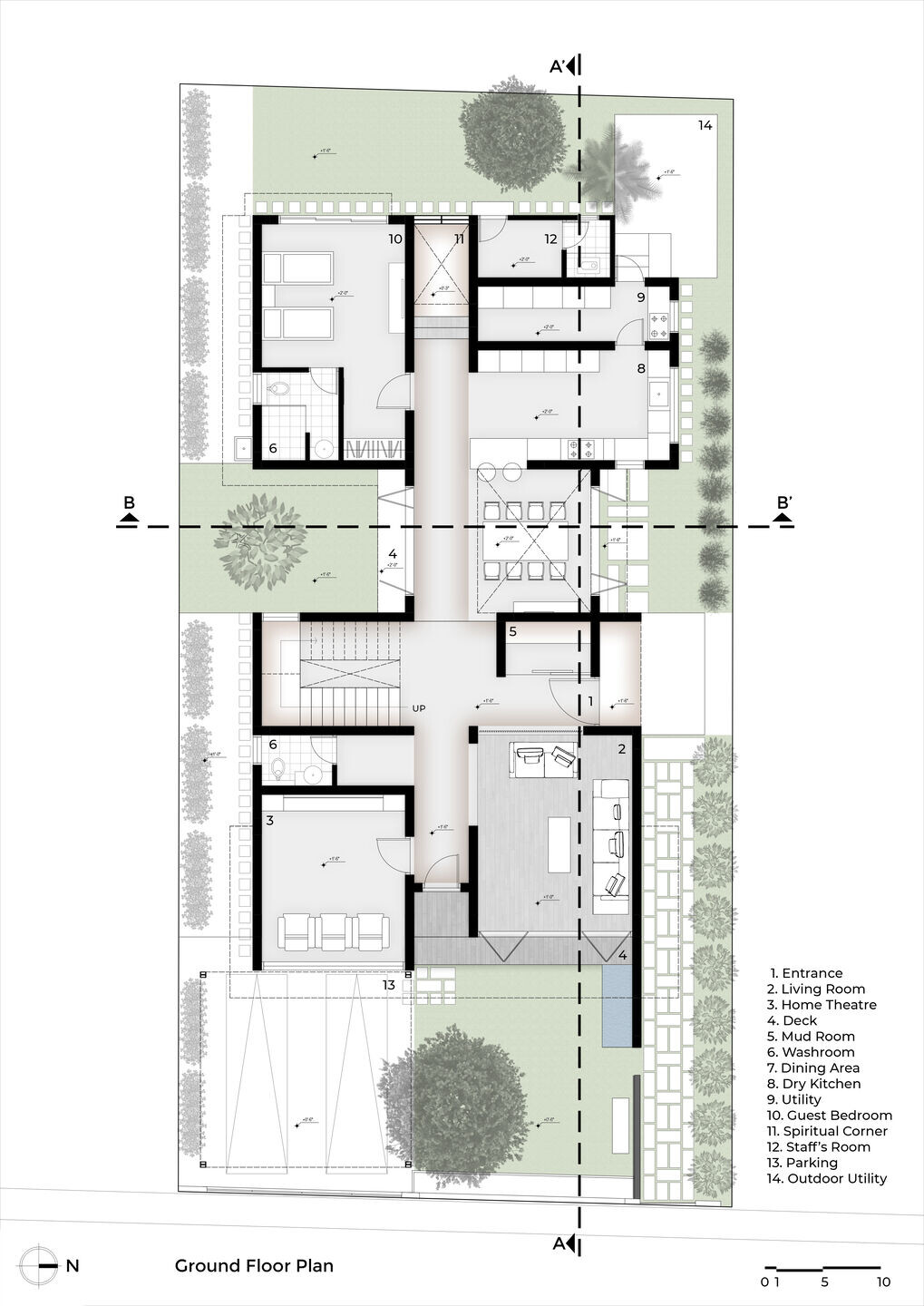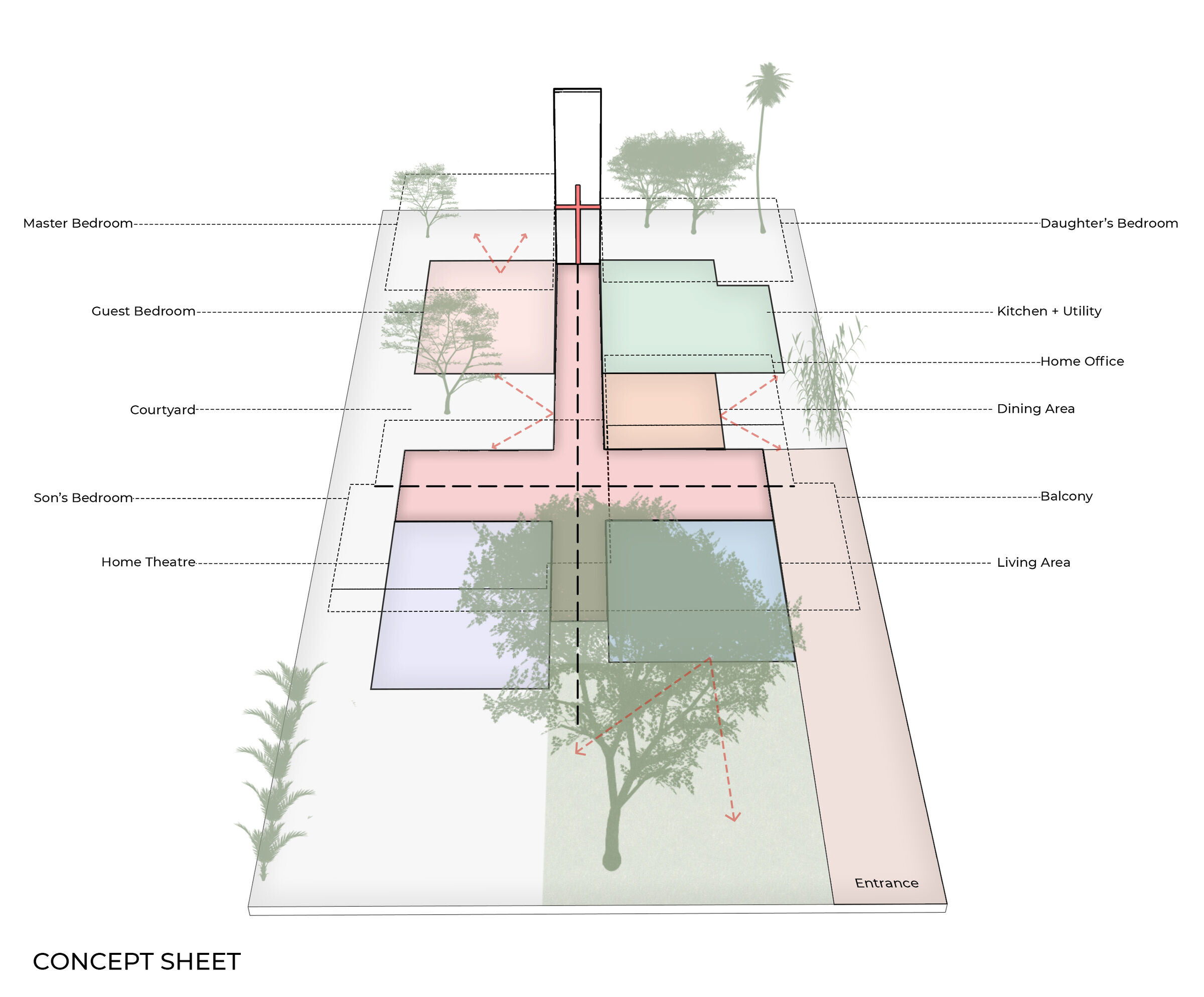After the second wave of COVID-19, as people cautiously resumed plans to build, we received a call from a client deeply passionate about creating a meaningful home. What began as a preliminary conversation soon evolved into seven long, engaging sessions—each lasting over four hours—where architecture became both a shared language and a space for inquiry. We spoke of minimalism and maximalism, authorship and collaboration, and the ongoing tension between architectural intent and client aspiration. Over time, the dialogue moved beyond these binaries, arriving at a shared conviction: the true protagonist of design is neither architect nor client, but the land itself.
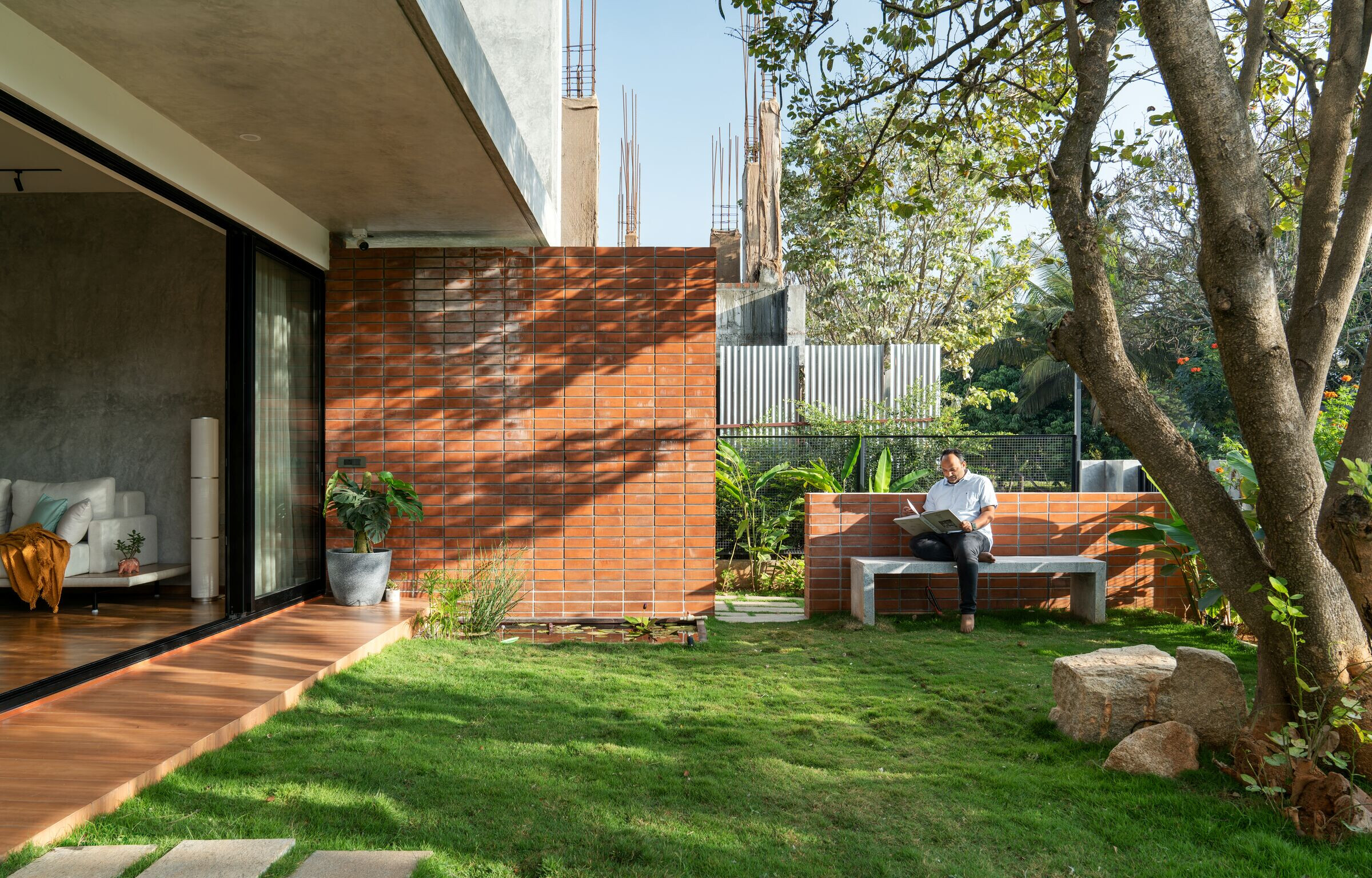
As a design-build project, this approach allowed us to carry that conviction seamlessly from concept to execution—ensuring ideas born in conversation were realized with equal clarity on site. The east-facing 100x50 plot in North Bangalore sits along a road framed by a rhythmic canopy of trees. A Bauhinia tree stands sentinel at the front, while three mature fruit trees anchor the rear. Far from being obstacles, these trees became silent guides—shaping spatial relationships and grounding the project’s sensibility from the outset.

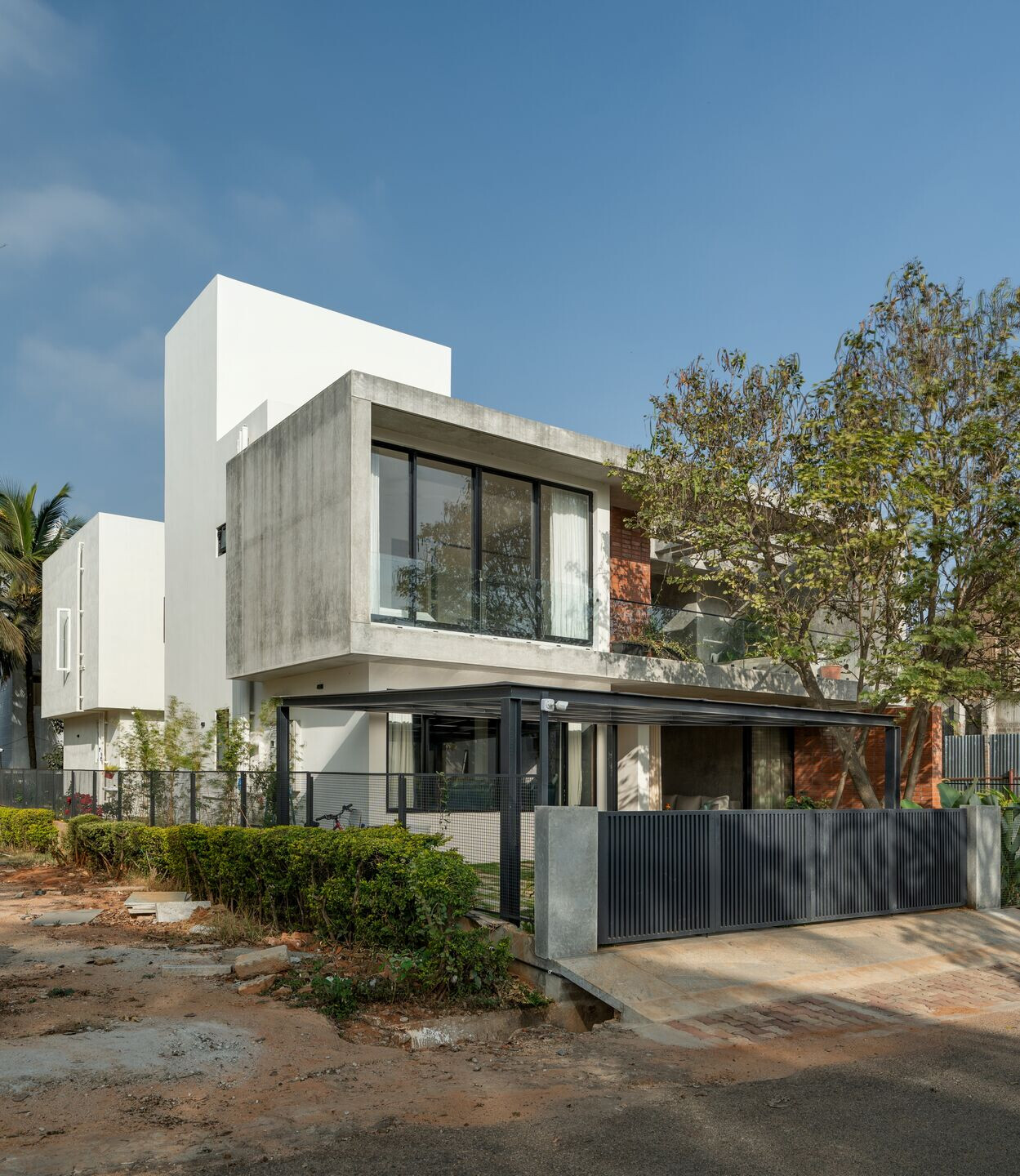
A secondary entry from the car park introduces a parallel axis that intersects the main approach—naturally organizing the plan along a cross-shaped geometry. This alignment became a quiet metaphor that guided the project’s deeper narrative. At the culmination of the longer axis, we introduced a cross-shaped slit in a double-height spiritual corner—an architectural pause where light, silence, and structure converge.
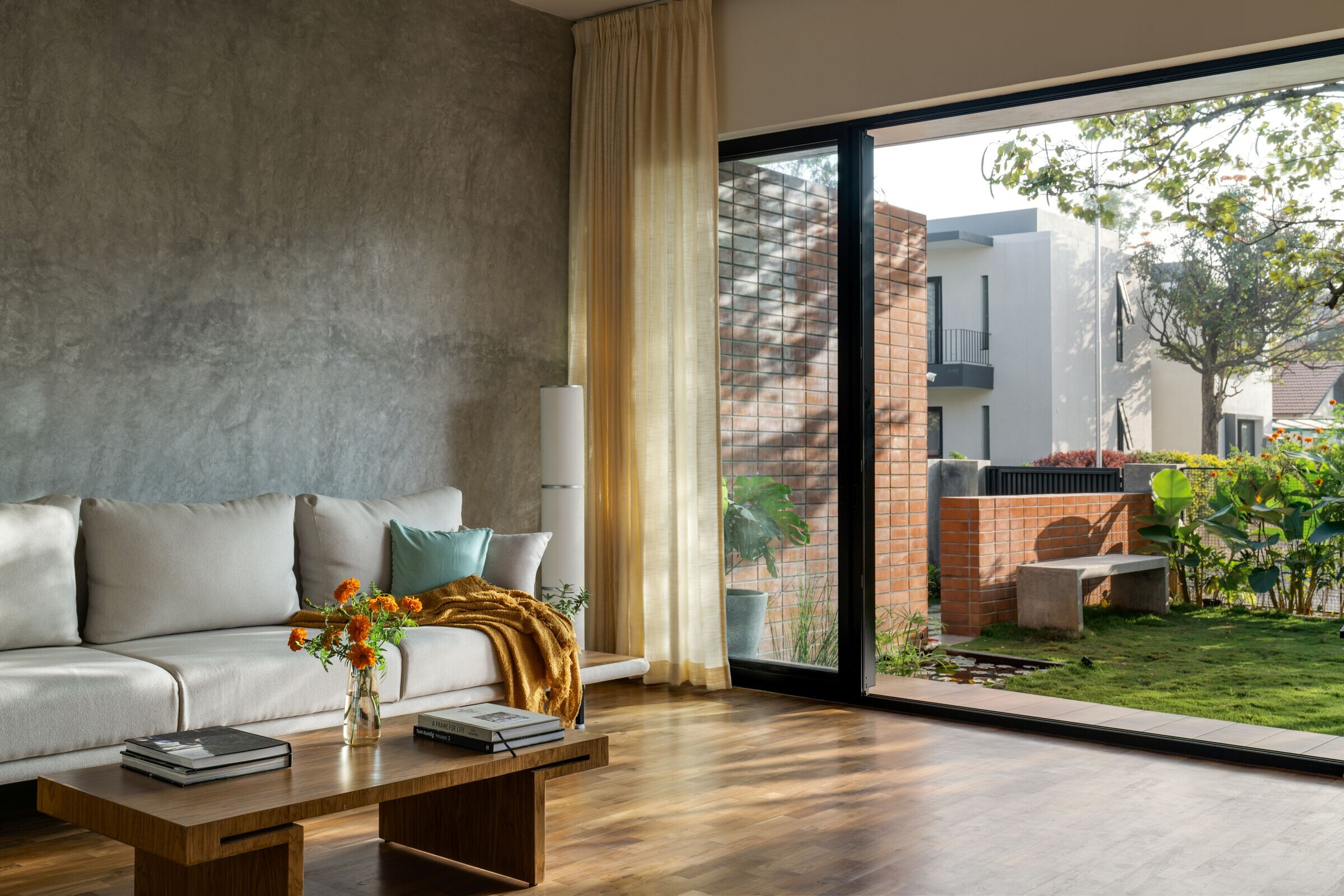
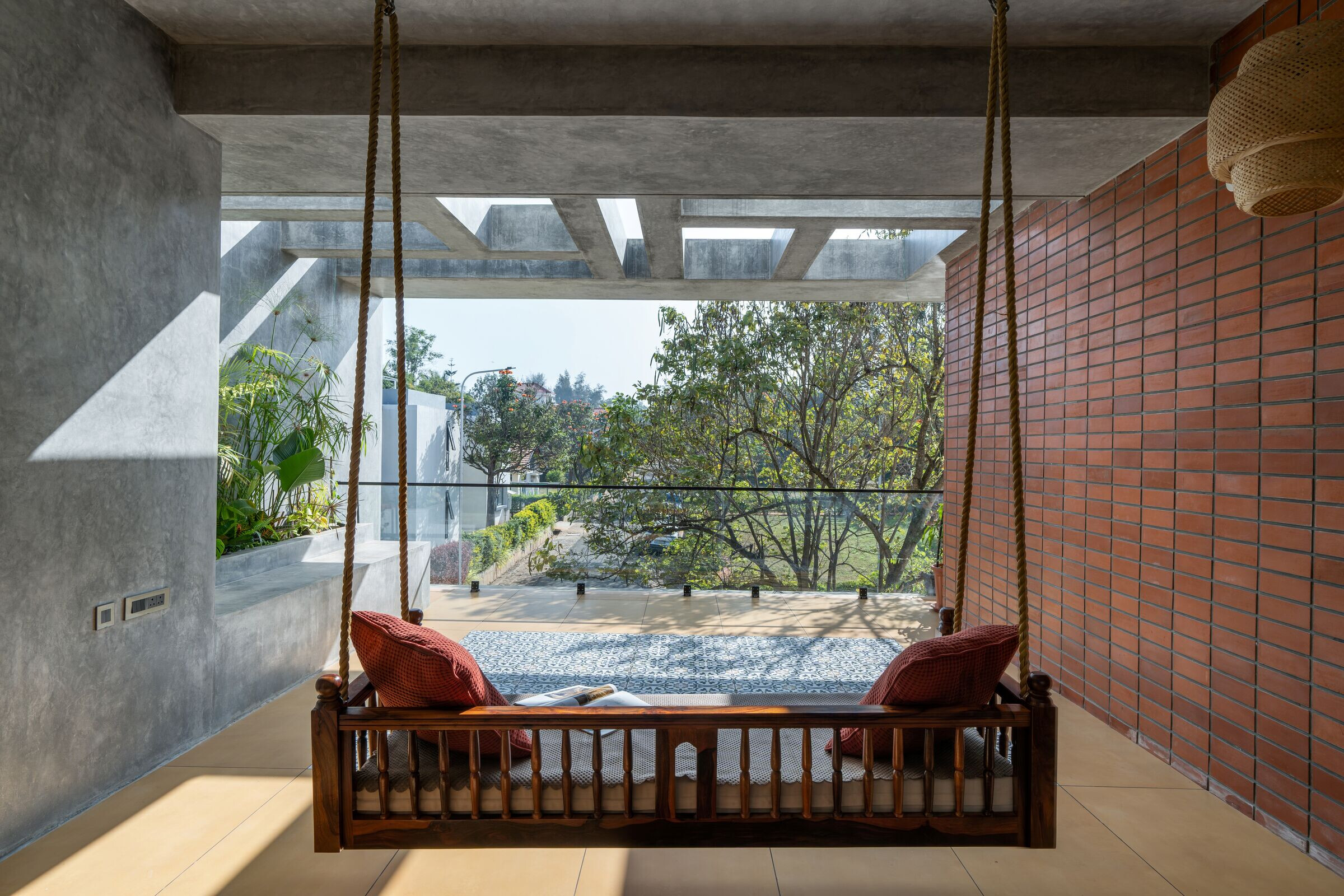
The idea echoed an early conversation with the client, recently returned from Japan. In one of our first meetings, we both referenced Tadao Ando’s Church of the Light almost simultaneously. The cross-shaped slit that followed is not a replication, but a reverent extension of the plan’s own logic—a spatial and symbolic homage that turns architecture into atmosphere.
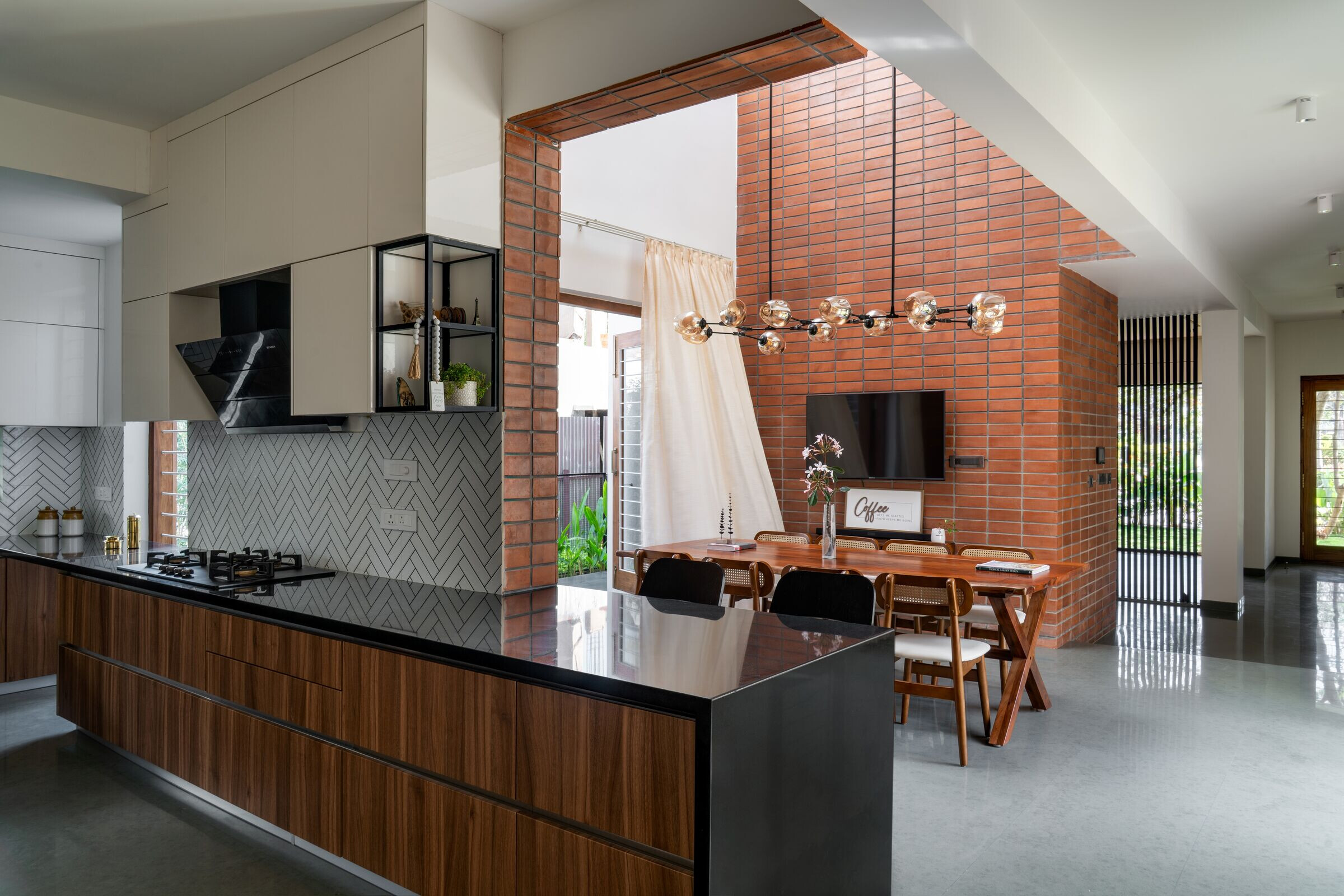
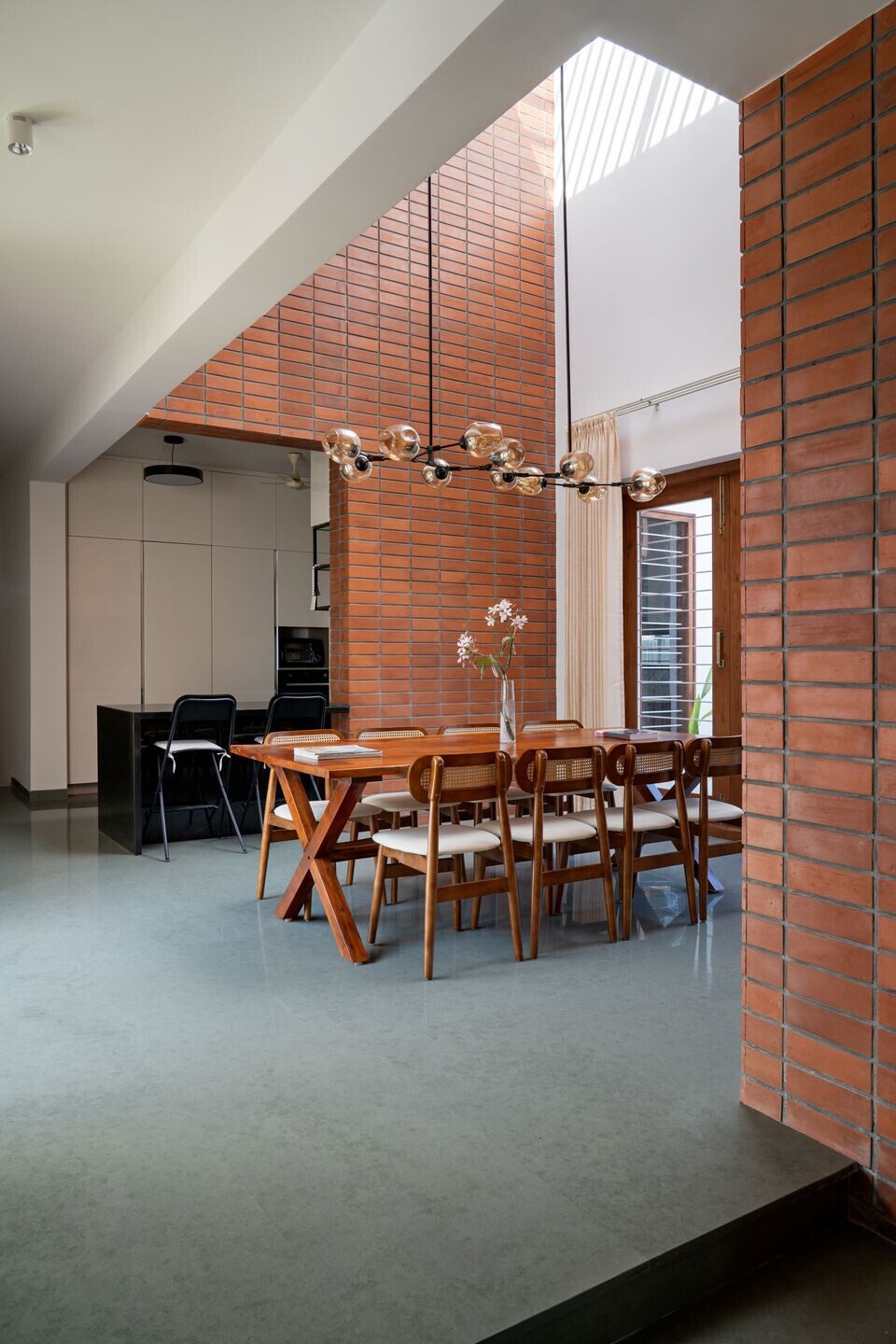
At the heart of the home lies the dining area—framed by gardens on both sides, reinforcing its role as a space of connection and pause. The northeast living room opens toward the Bauhinia tree, its canopy modulating light and atmosphere, while a generous garden extends into a social space. In the southwest, a bedroom opens to the landscape, embracing a mango tree.
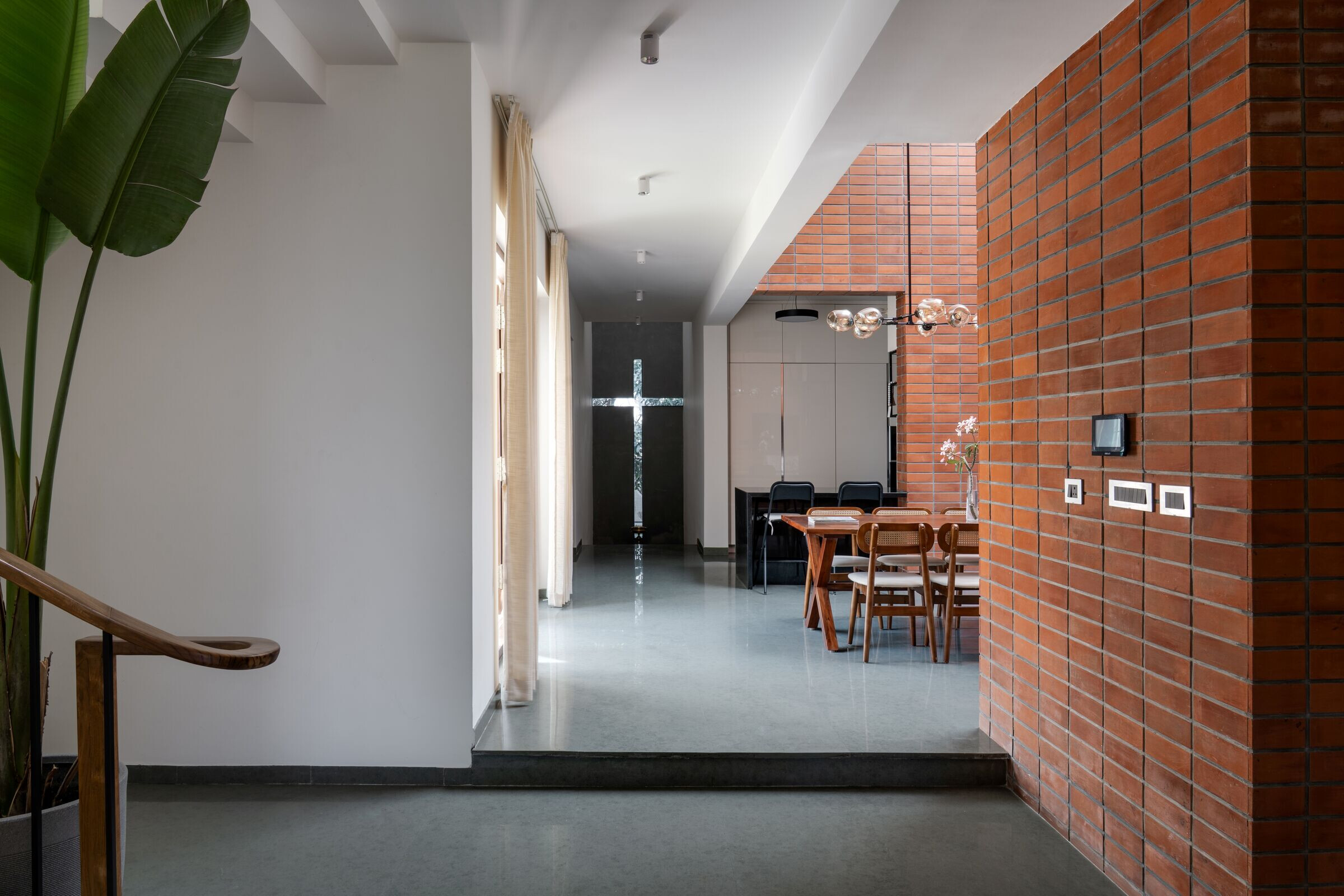
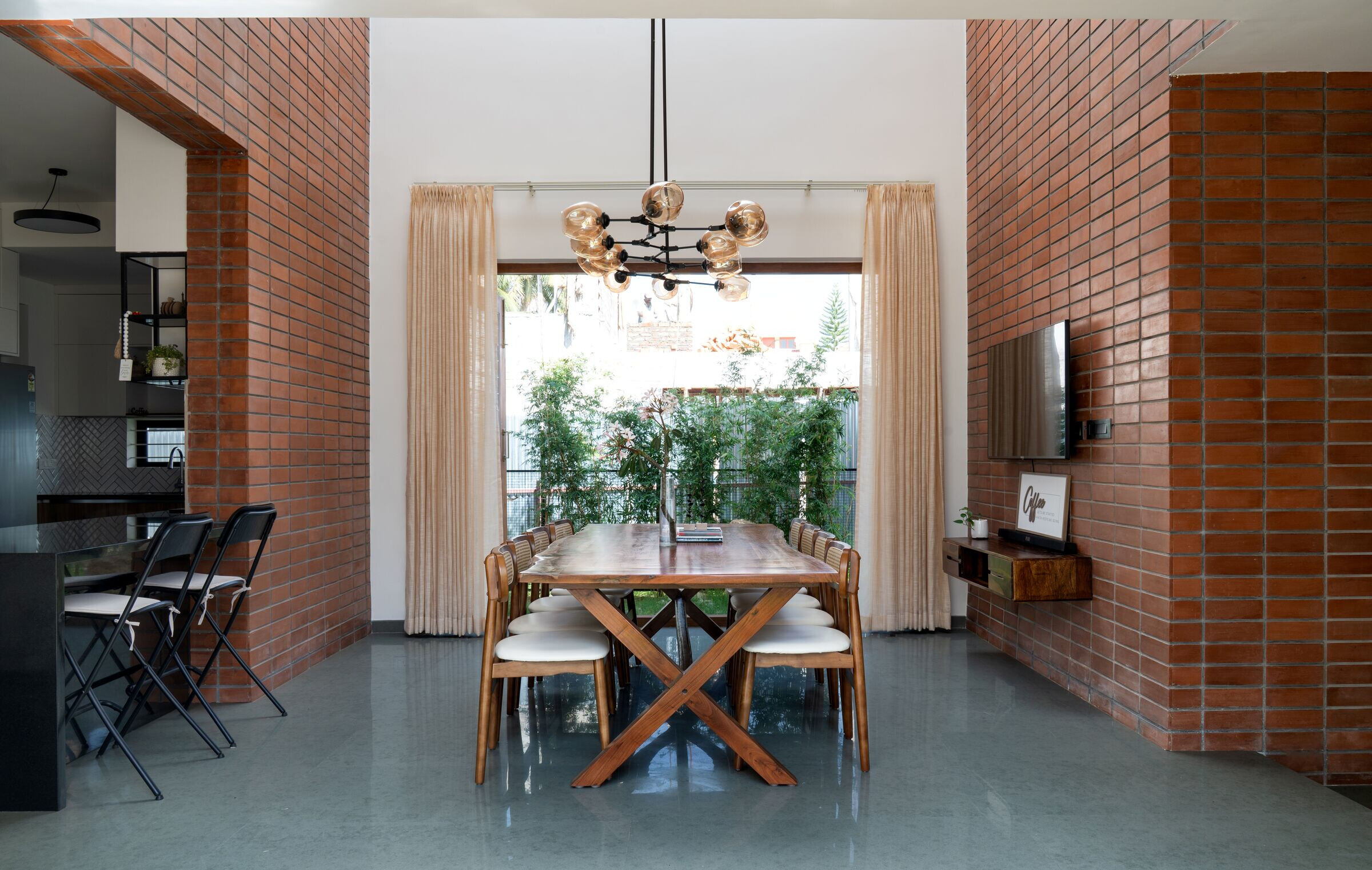
Above, three bedrooms and a home office form the private layer of the house. The office spills onto a generous deck—a contemplative perch overlooking the tree-lined road. A sculpted ceiling cutout above, paired with a raw cement-plaster wall and tropical plants, brings a meditative stillness to the space.
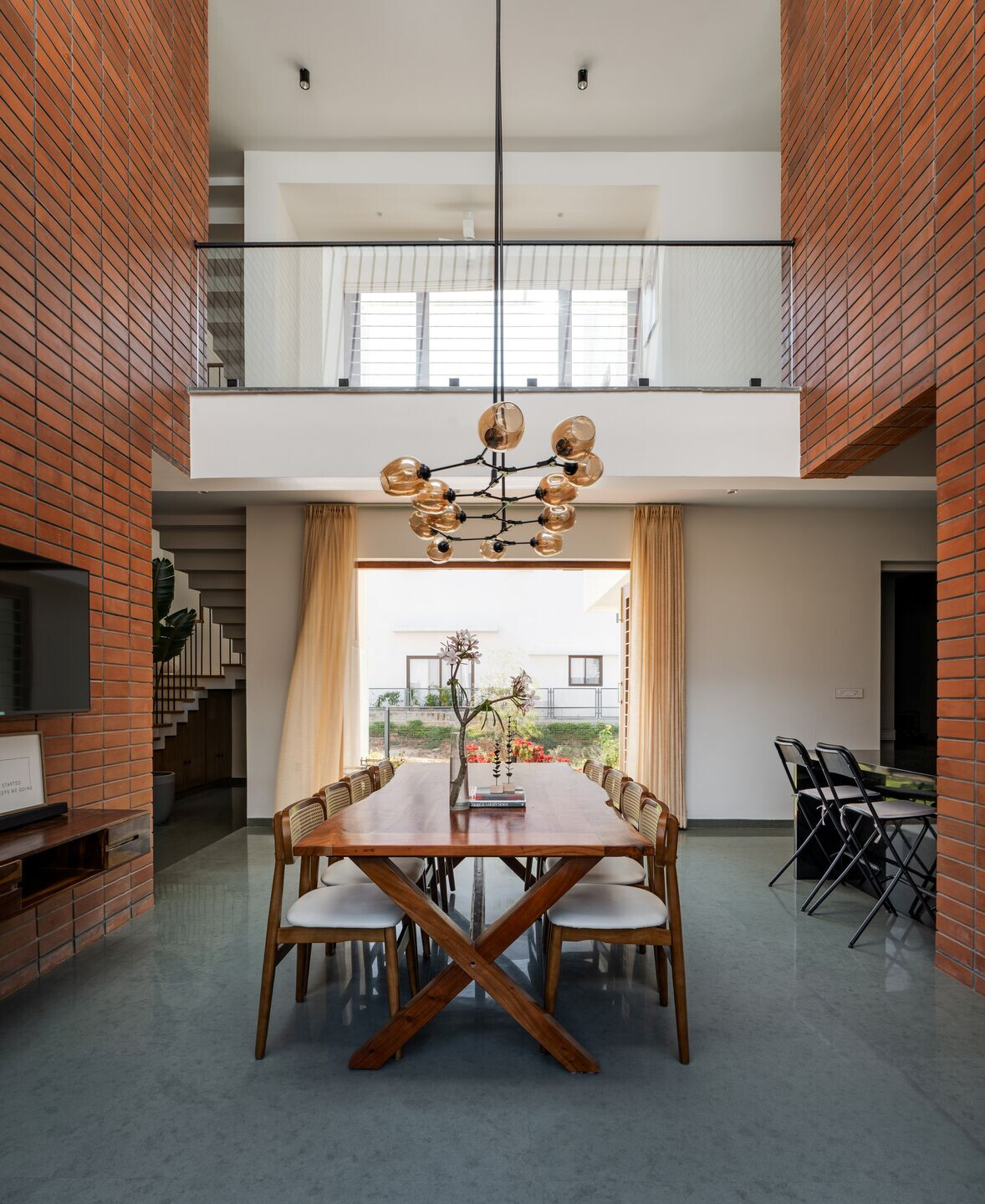
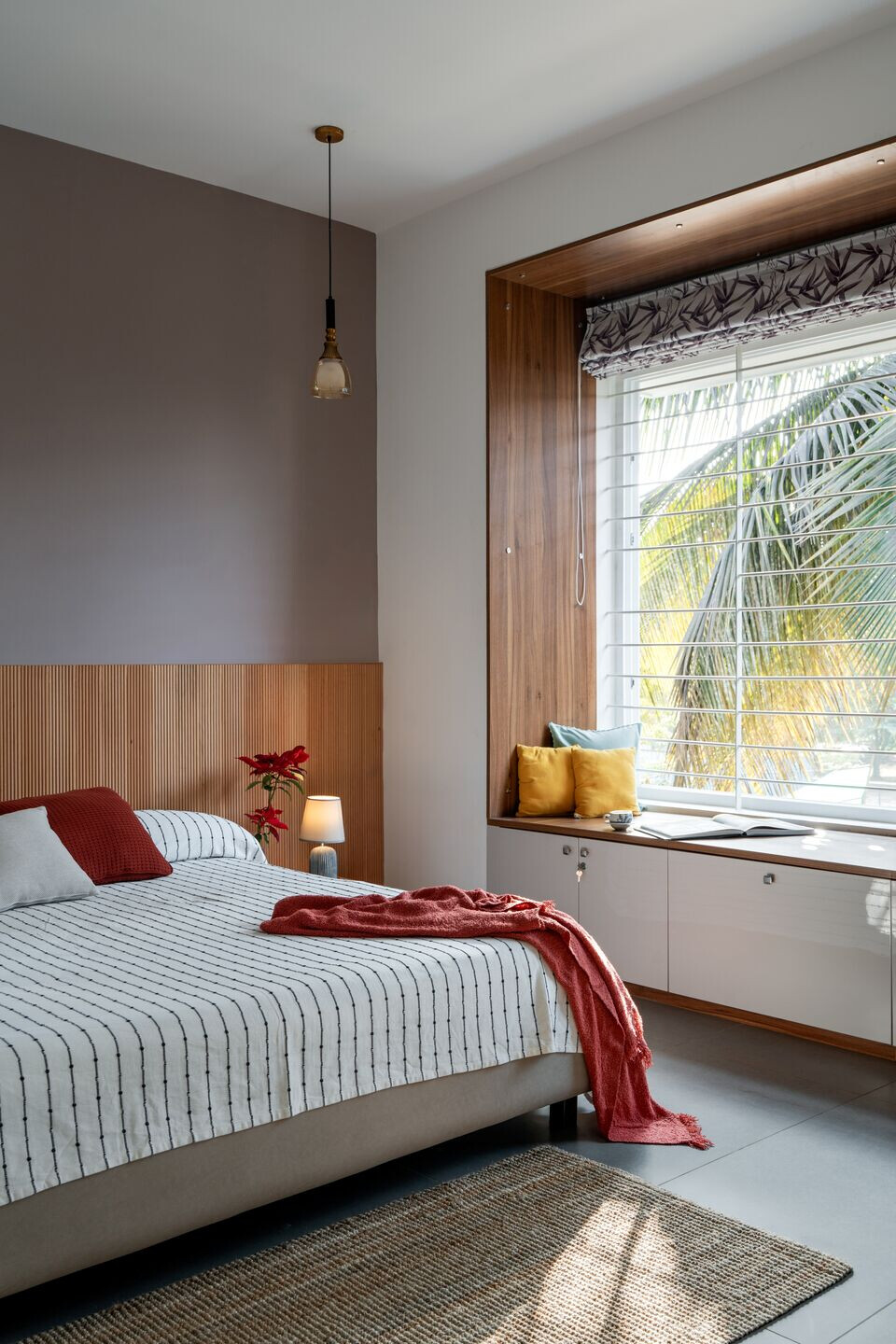
Formally, the architecture remains minimal. A low-height cantilevered rectangle on the first floor frames the Bauhinia tree, while large aluminium windows capture curated views. Each façade element is composed using the golden ratio, creating a rhythm that feels both intentional and intuitive.
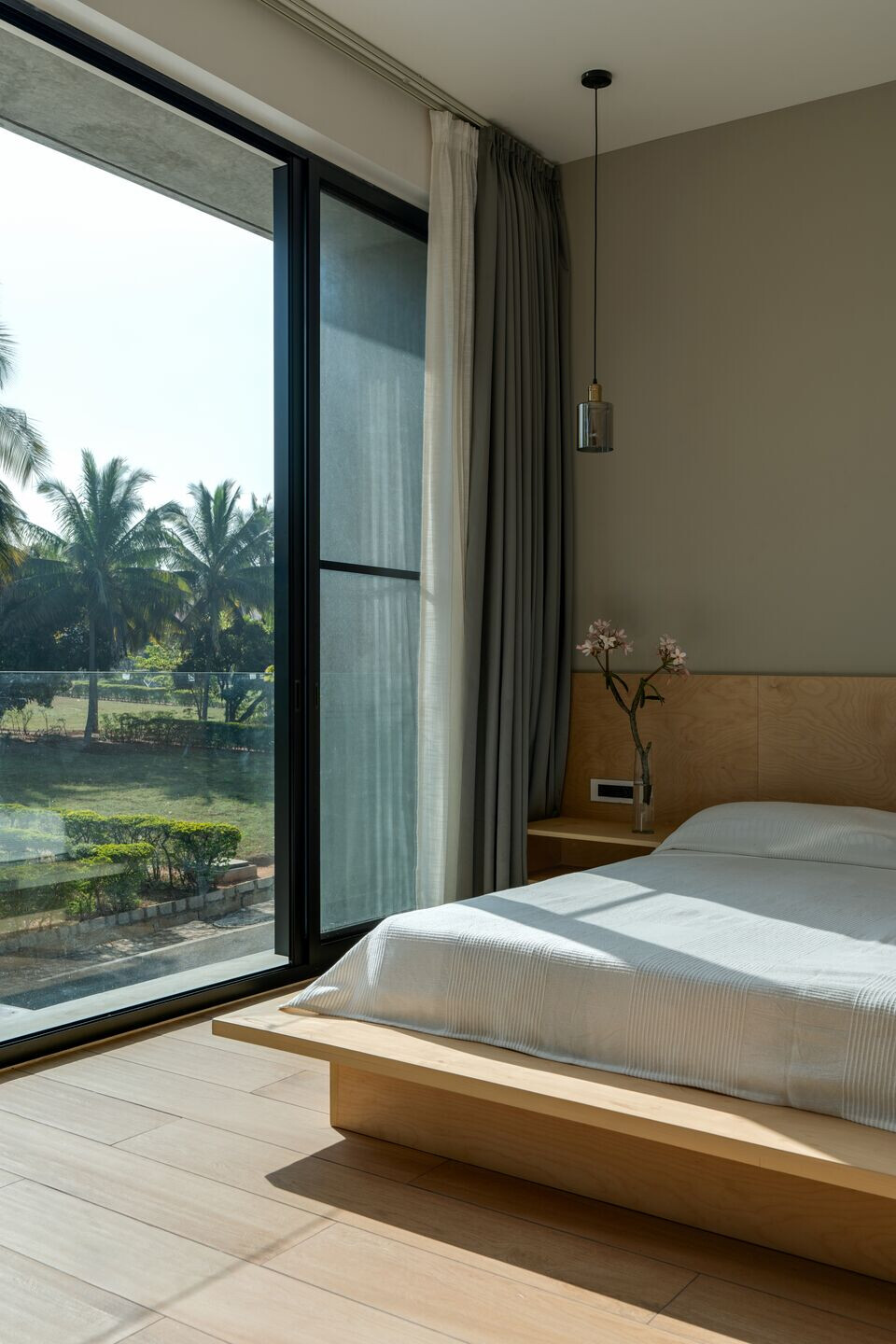
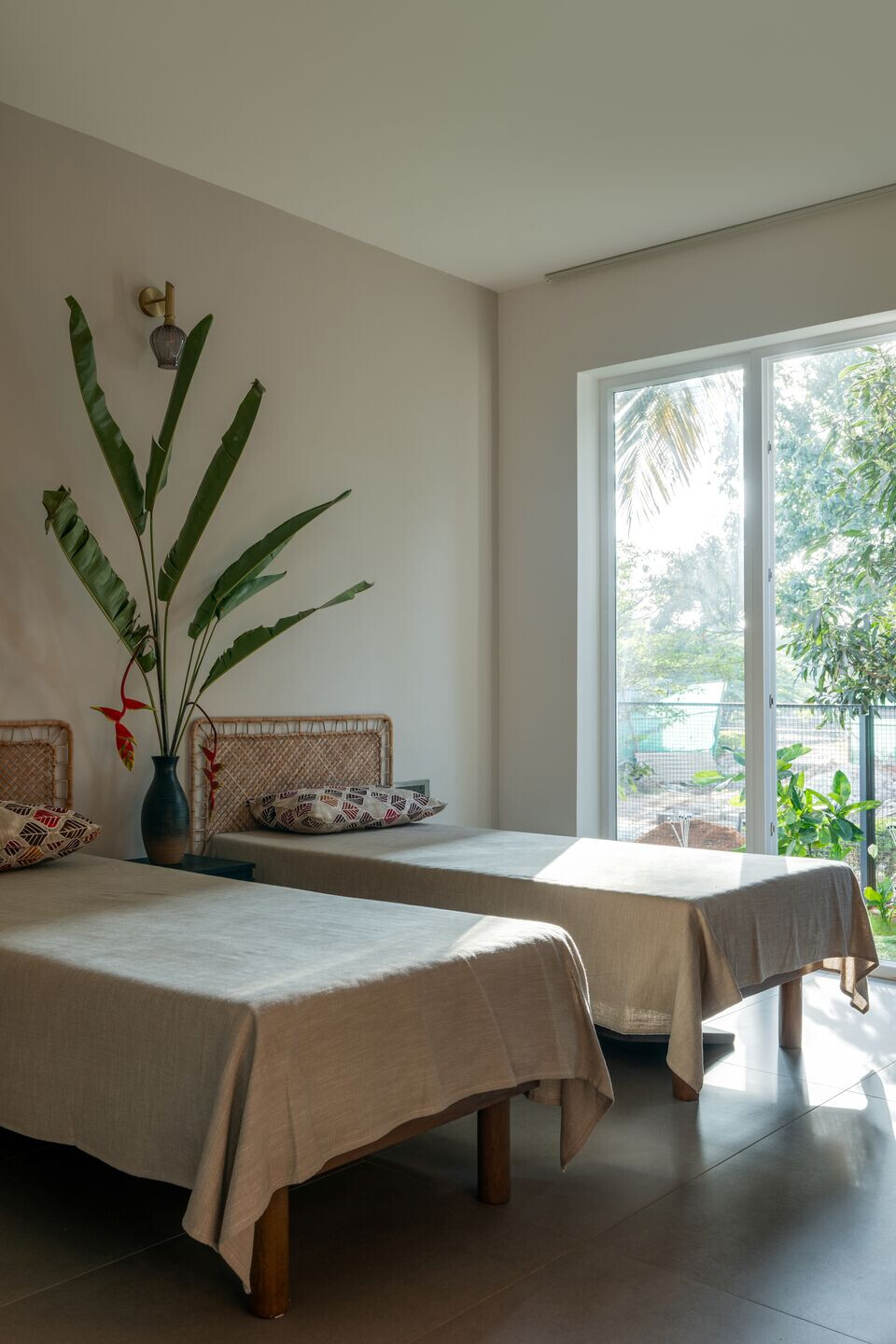
Materiality plays a subdued yet decisive role: white and cement plasters, paired with the warmth of clay tiles, keep the home grounded—never overpowering its surroundings. This is architecture that doesn’t impose, but listens, responds, and ultimately belongs.
