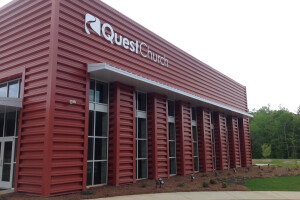This building breathes. You feel it as soon as you enter the front door. In passive mode, dampers open for fresh air intake and the result is an instantaneous flow of fresh air and a lifelong payback on energy bills. Daylighting strategies define the architecture and create a vibrant interior environment. Diffused light in the gallery offers a visual connection to nature and the daily and seasonal rhythms.
It’s part of a built environment that contributes to the well-being of the community. Biophilic strategies drove all aspects of the design further promoting the connection with adjacent surroundings. Built in a 100-year flood plain, the path rises on a ramp to a plaza and into the lobby and the gallery stairs. The aim is resilience — a community center built to be a resource for all and a refuge in times of trouble to promote health, conservation, and universal access to parks.
Material Used :
1. Oldcastle Building Envelope - Aluminum glazing materials – Thermal Clad
2. ATAS metal – Perforated screen
3. EcoCline – Garden Roof Assembly – 2+2 System Performance



























