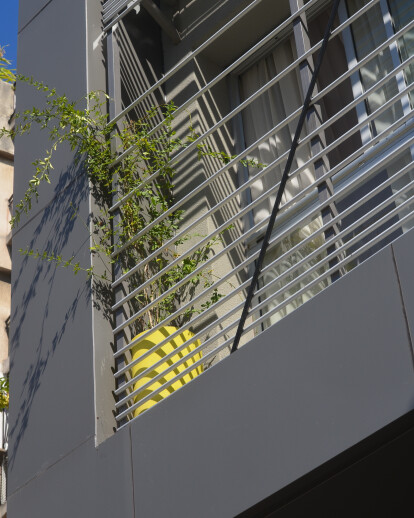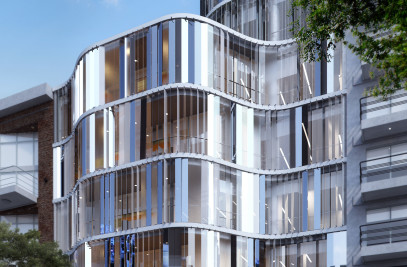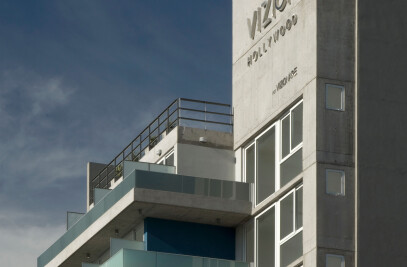Corner site, at the junction of Jean Jaures and San Luis streets, in the Abasto neighborhood. Famous neighborhood for being in the area where the tango singer Carlos Gardel, known as El Morocho del Abasto ("the dark-haired guy from Abasto"), lived most of his life. Few blocks away from the Abasto Shopping, that used to be the central wholesale fruit and vegetable market in Buenos Aires, Argentina, from 1893 to 1984. Since 1999, it has served as a shopping mall. The party consists of a ground floor that occupies the whole lot and 3 uppers floors that form a U plan of rooms around an open patio. The total area is 5.000m2, including the underground parking. The lobby and restaurant are located on the ground floor, the 42 rooms are located in the 1st, 2nd and 3rd floor and the fourth floor is large garden-terrace. The Hotel is erected around a large courtyard located on the 1st floor; it breaks into a smaller size yard on the ground floor. From the 1st to the 4th floor the empty space is more important than the constructed mass; on the ground floor the proportion is reversed. The unique courtyard opens to Jean Jaures Street on levels 1 and 2, and is closed in the 3rd level where a room crosses as a bridge. The sides facing each other are occupied by the rooms, in one case leading directly onto the patio, in the other through the horizontal circulation. The 4th side, opposite Jean Jaures, is occupied by the vertical circulation of the building, featuring a glass elevator that rises from the ground floor patio. The rooms’ facades, which open to the inner patio and to San Luis Street, are covered with a mesh made of aluminium bars with pots on each floor, which in the coming years will be covered in plants as a green façade.
Project Spotlight
Product Spotlight
News

SPPARC completes restoration of former Victorian-era Army & Navy Cooperative Society warehouse
In the heart of Westminster, London, the London-based architectural studio SPPARC has restored and r... More

Green patination on Kyoto coffee stand is brought about using soy sauce and chemicals
Ryohei Tanaka of Japanese architectural firm G Architects Studio designed a bijou coffee stand in Ky... More

New building in Montreal by MU Architecture tells a tale of two facades
In Montreal, Quebec, Le Petit Laurent is a newly constructed residential and commercial building tha... More

RAMSA completes Georgetown University's McCourt School of Policy, featuring unique installations by Maya Lin
Located on Georgetown University's downtown Capital Campus, the McCourt School of Policy by Robert A... More

MVRDV-designed clubhouse in shipping container supports refugees through the power of sport
MVRDV has designed a modular and multi-functional sports club in a shipping container for Amsterdam-... More

Archello Awards 2025 expands with 'Unbuilt' project awards categories
Archello is excited to introduce a new set of twelve 'Unbuilt' project awards for the Archello Award... More

Kinderspital Zürich by Herzog & de Meuron emphasizes role played by architecture in the healing process
The newly completed Universtäts - Kinderspital Zürich (University Children’s Hospita... More

Fonseka Studio crafts warm and uplifting medical clinic space in Cambridge, Ontario
In Cambridge, Ontario, the Galt Health family medical clinic seeks to reimagine the healthcare exper... More

























