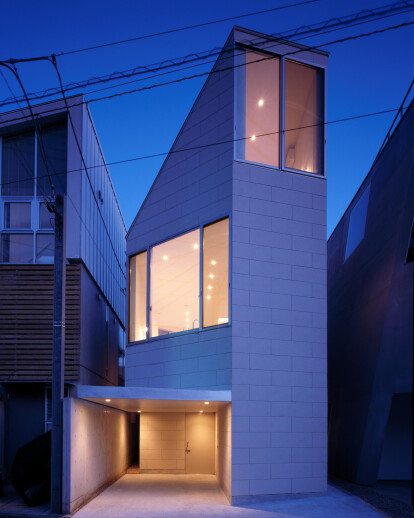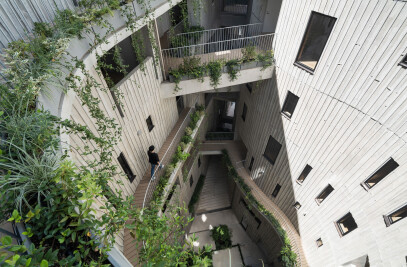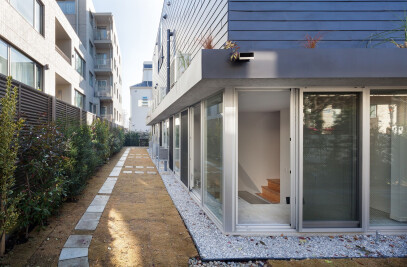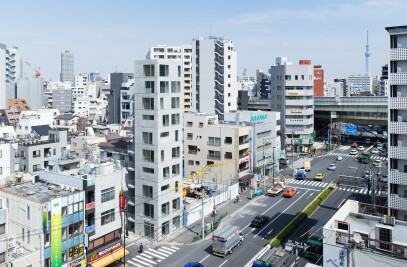Being located in a very small space facing only the north, and in order to avoid directly facing the house on the opposite side, also trying to get as much light as possible into the tiny light-garden, the flat plan of this house is awkwardly shaped in a hexagon.
It is also designed to create a multi-impression effect according to what angle the house is viewed from the street , combining the houses on both sides,by having a wavy byobu-screen-like surface.
The second and third floors are not flat and designed with difference in levels in order to maximize aerial space , but in order to minimize separation the floor and the counter are set on the same level.
Also, the bookshelf, closet, sink, bath tub, on the first floor, which are all usually different elements are all connected with a string of minimum constituent parts in this house.
Not letting each apparatus take a different form, neither assigning one shape for all elements , but making all the separate parts continuously link.
Since all devices with an assumed purpose, like the floor, a desk or shelf , offer a flat surface , by setting these flat surfaces along an outline we have been able to present an unexpectedly roomy scene.































