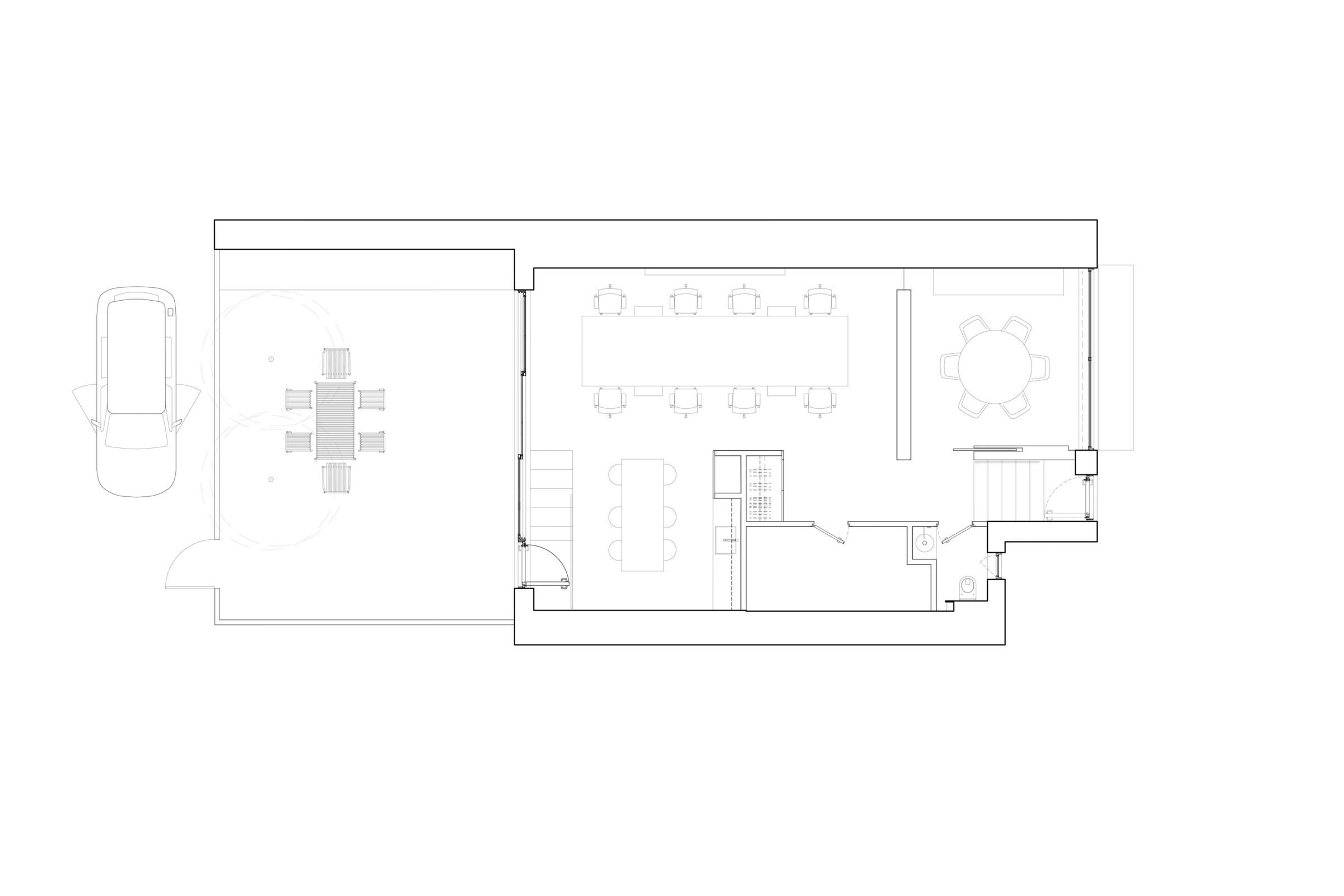The Maurice Martel architecte Studio took on the challenge of transforming a former hair salon, once ordinary and confined to a single level, into its new architecture office. This project stands out for its thoughtful approach and the integration of custom solutions, demonstrating the Studio's ability to optimize and transform spaces efficiently.
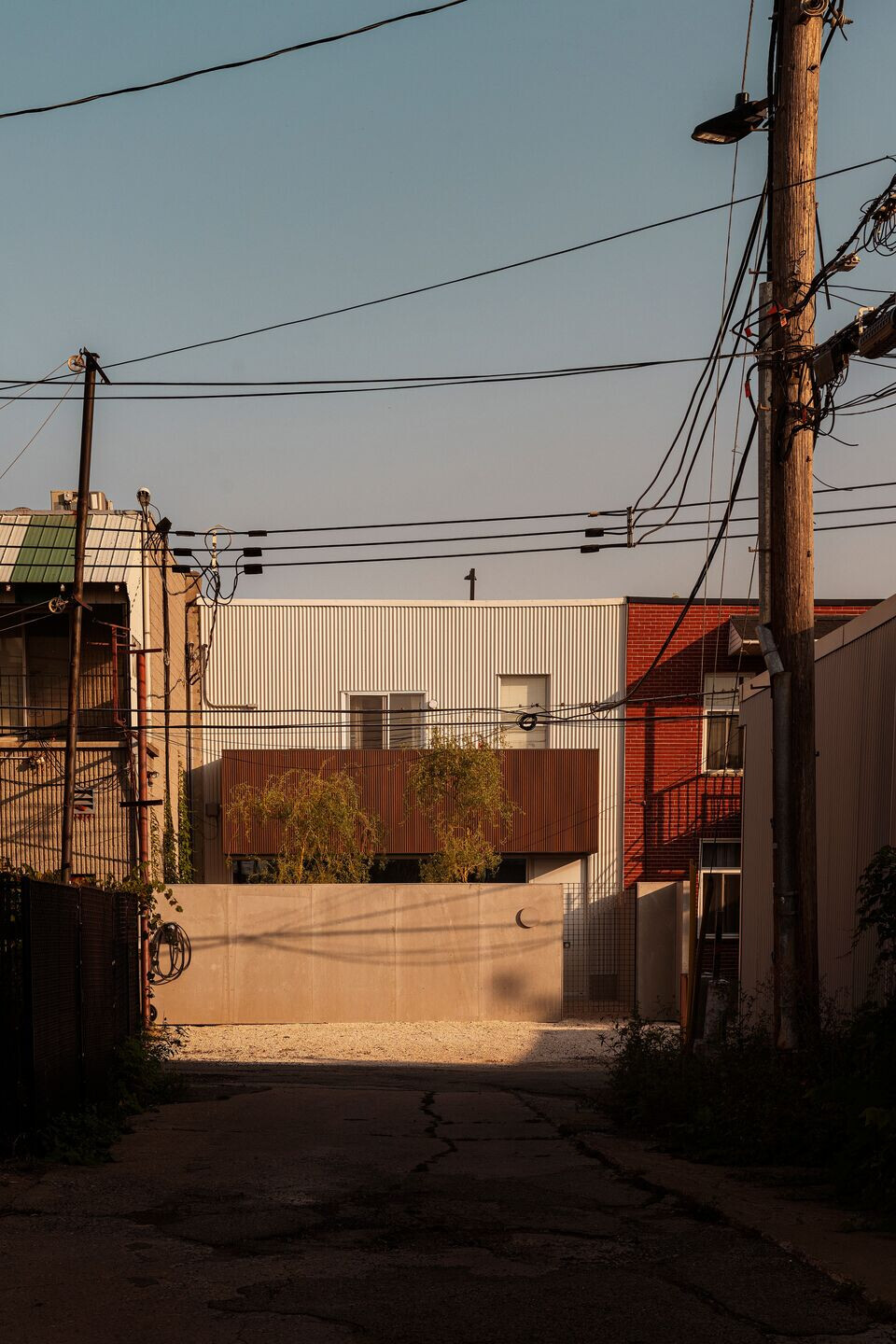
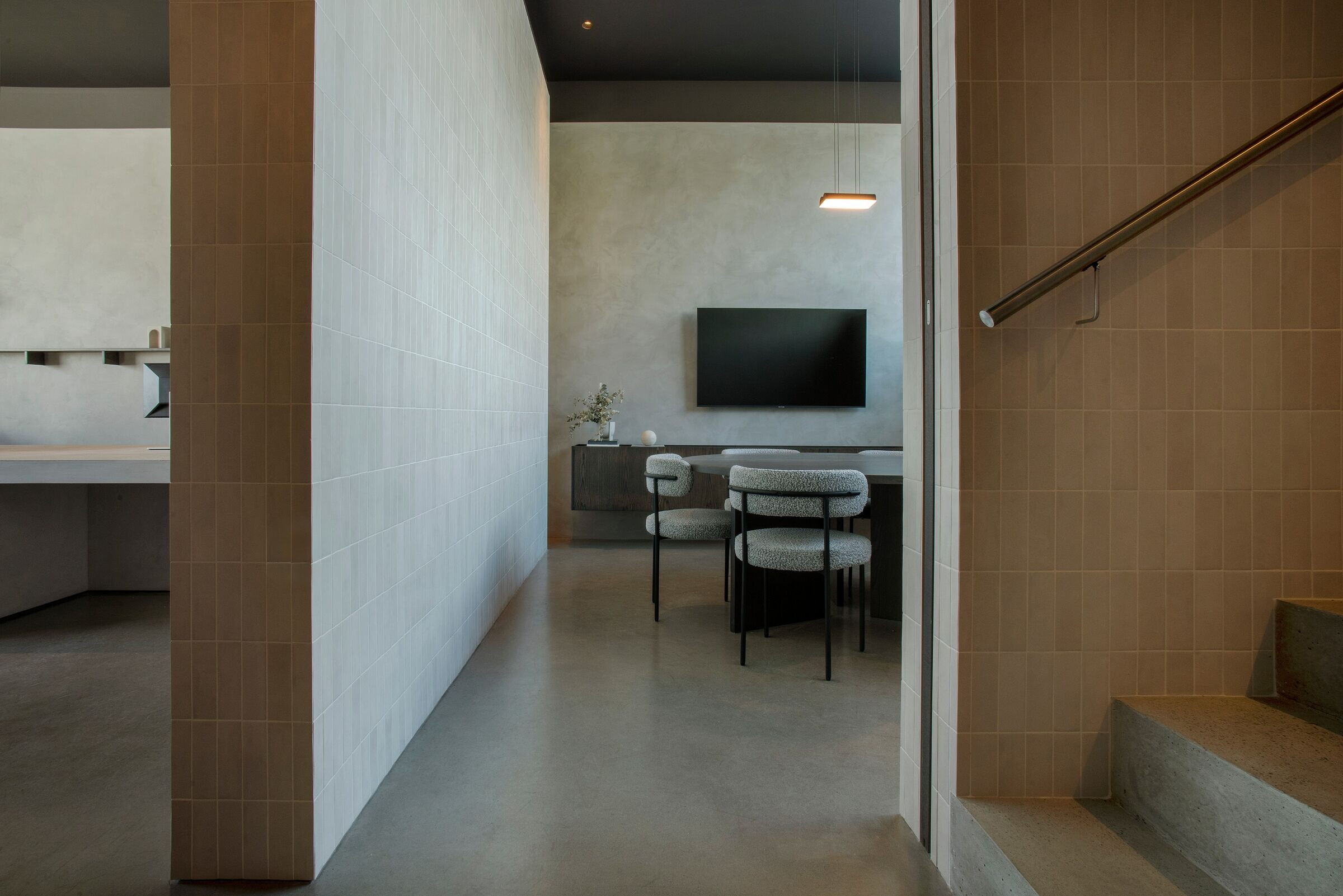
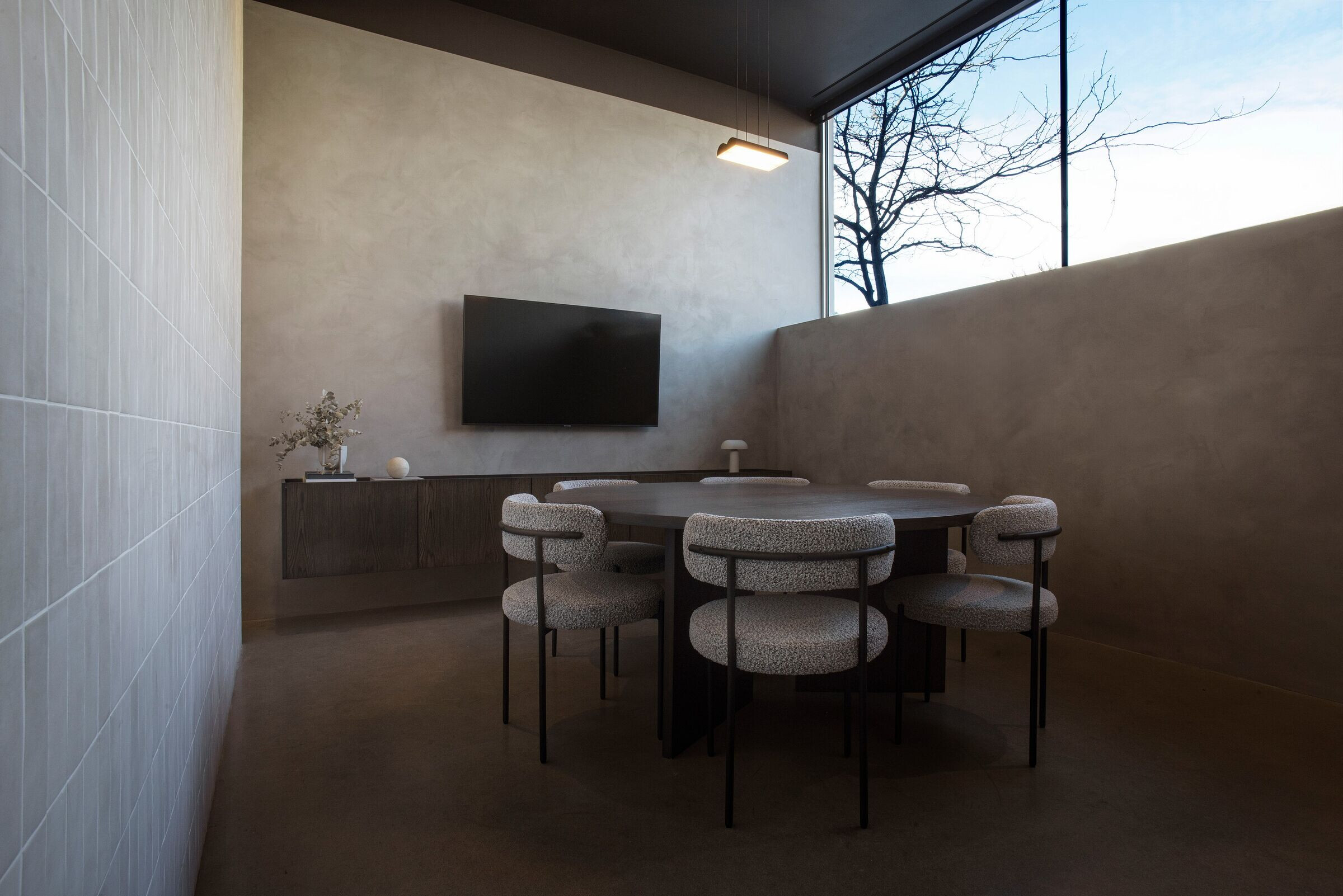
The project utilized a previously unused crawl space to increase the ceiling height. This structural modification allowed for the installation of large windows, ensuring an abundance of natural light and a sense of open space, essential for a stimulating work environment.

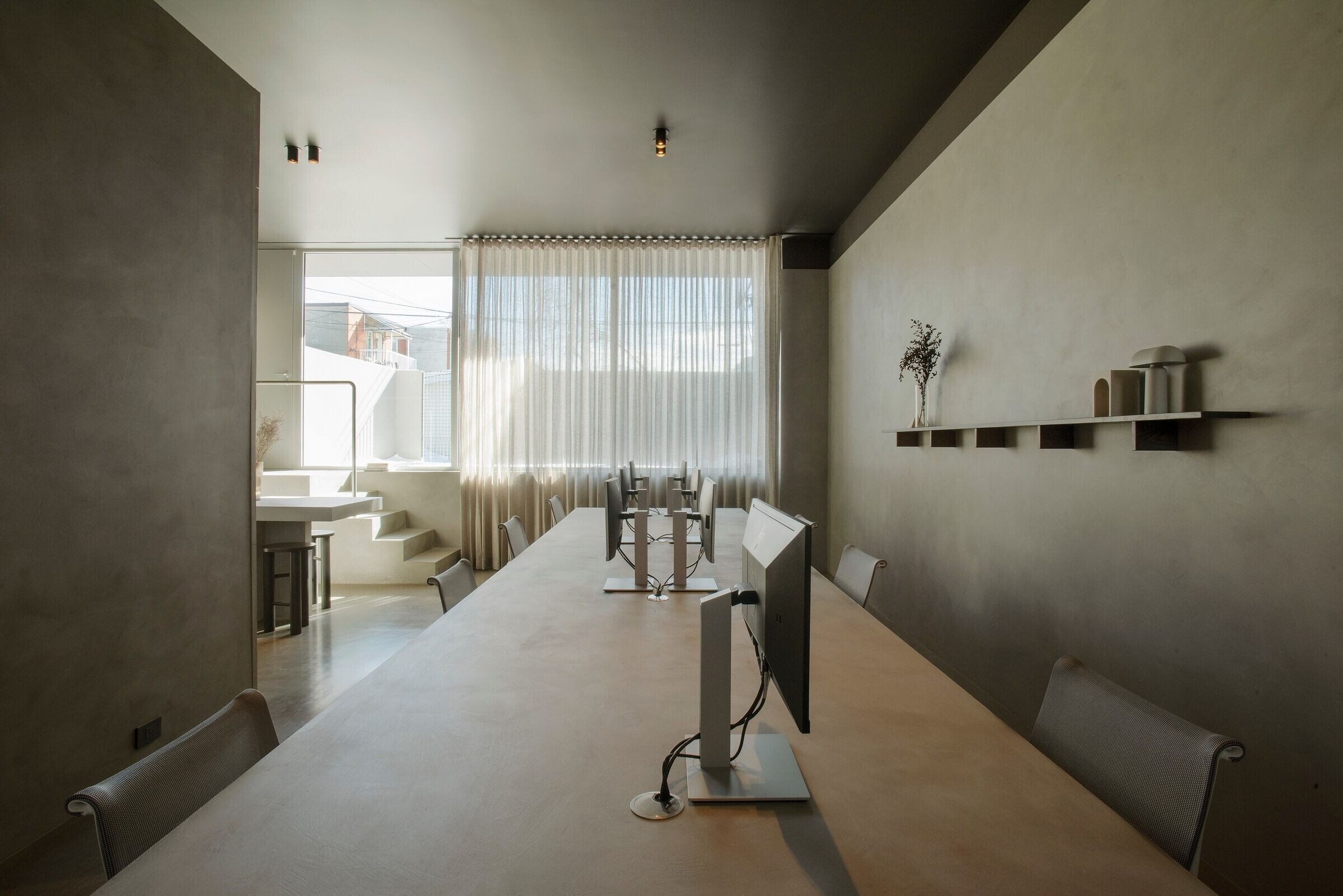
Custom design and innovation
In the new layout, every component was carefully thought out and custom-made. All of the conference room furniture, the kitchen and open space, the doors with atypical proportions, and the storage spaces were designed to fit the specific dimensions and needs of the office. An elegant strip of glazing integrated into the ceramic wall floods both spaces with light, while creating an optimal acoustic zone for the conference room. The open-space table is not made of concrete, but is rather a wooden structure covered with the same lime plaster as the walls. The fusion of furniture with the walls and this customization maximizes the use of every available square centimeter, offering a functional and aesthetically pleasing work environment that reflects the firm's values of creativity and precision.
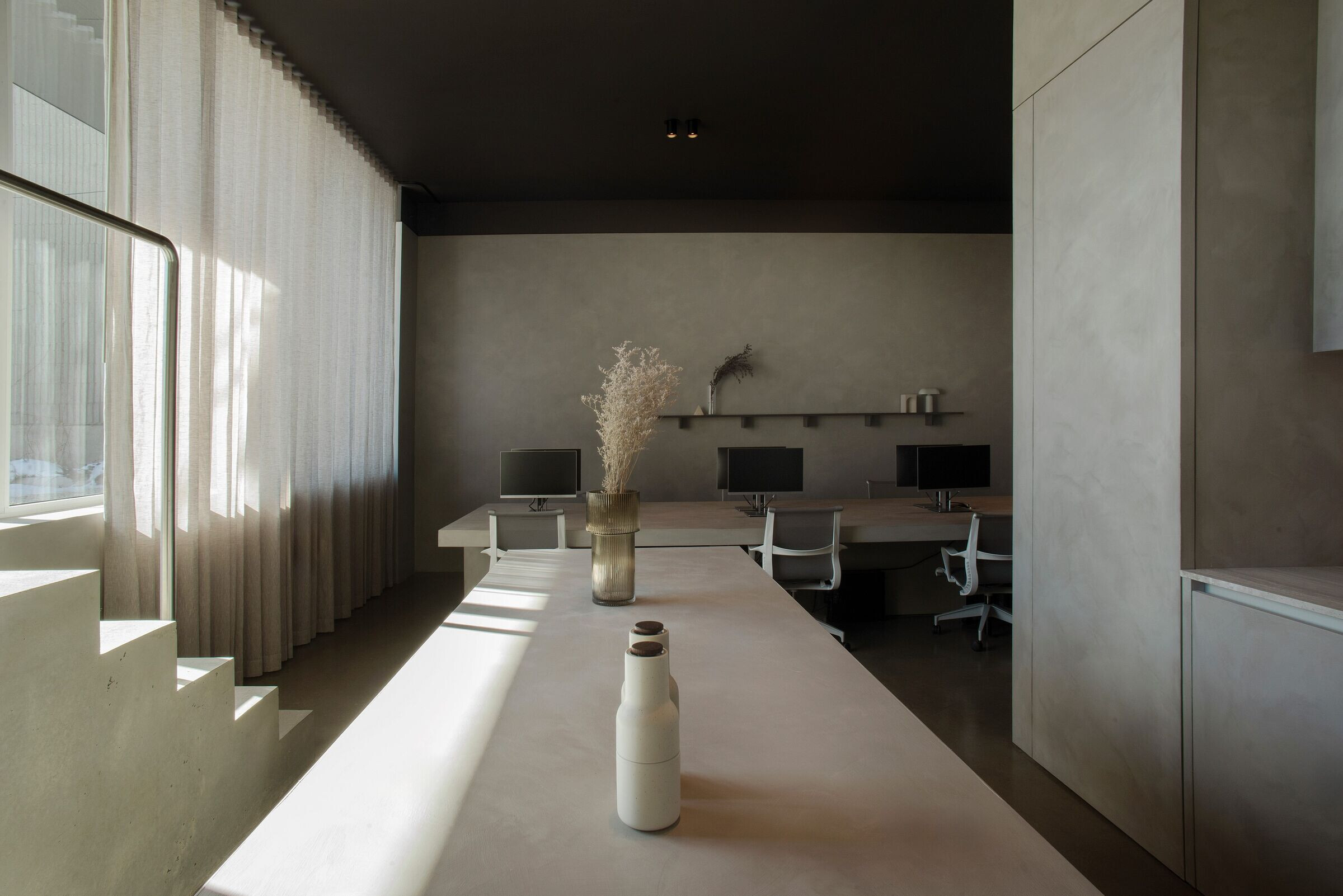

The project stands out for its innovative approach to space utilization and the use of cost-effective materials. Painting the ceiling black reduces its visual presence and increases the perception of height and volume. The lime-treated walls, combined with concrete floors and ceramic accents, create visual harmony while introducing textures that enrich the overall aesthetic.
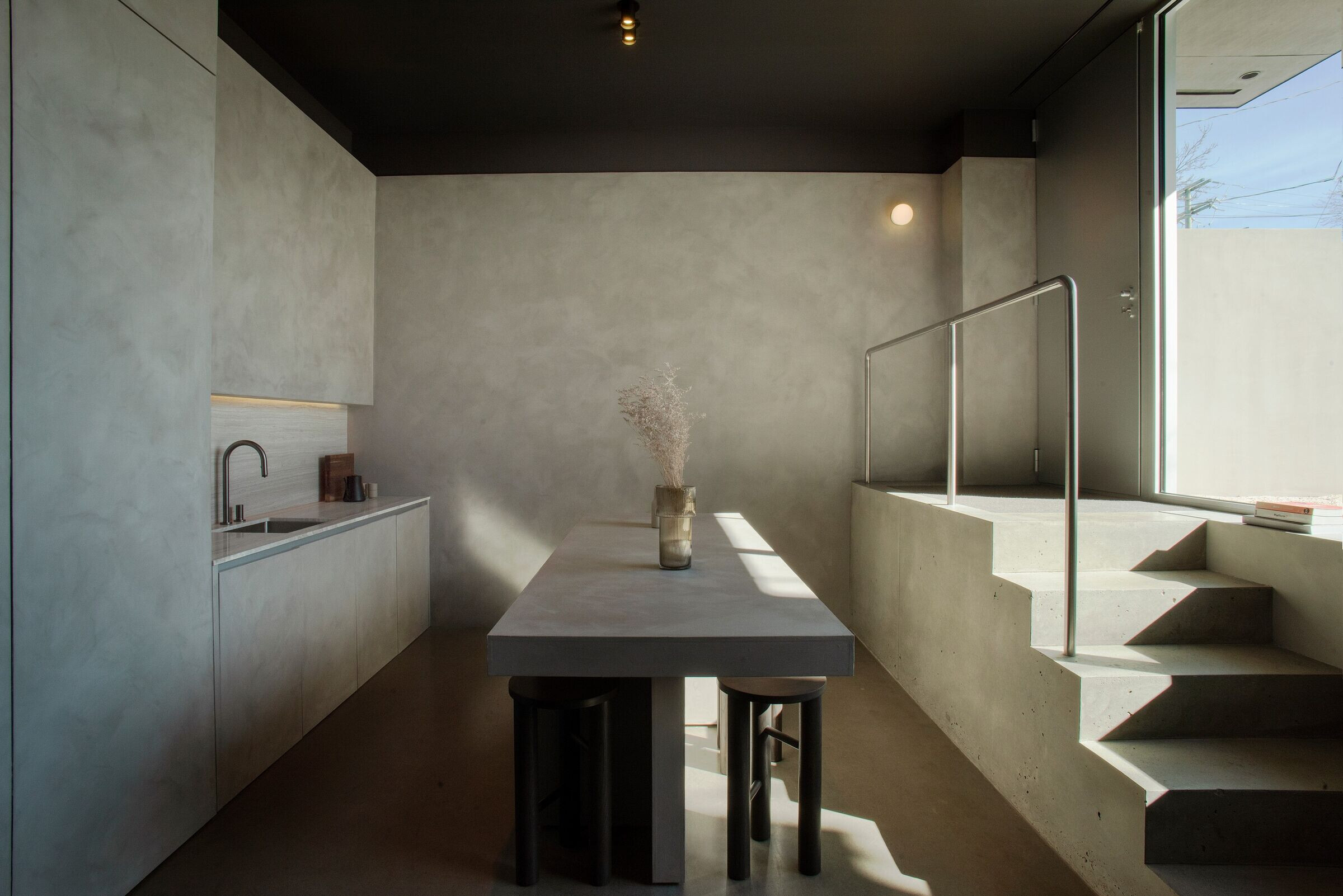

This renovation project is distinguished by its judicious use of resources and respect for existing structures. By transforming a limited commercial space into a dynamic and functional work environment, the Maurice Martel architecte Studio demonstrates how architectural vision can completely rethink a place and reinvent spaces by combining careful planning and custom design.
