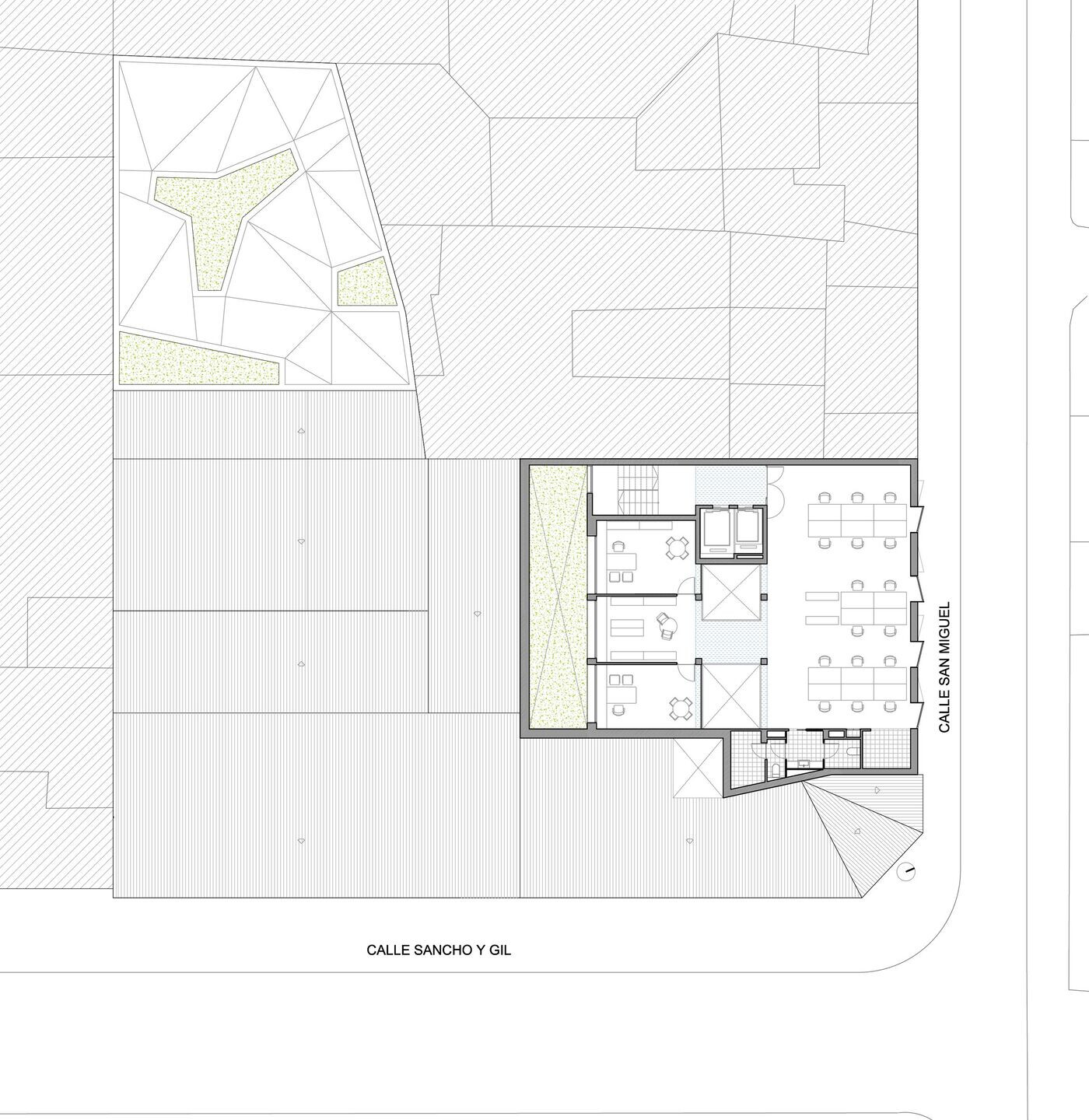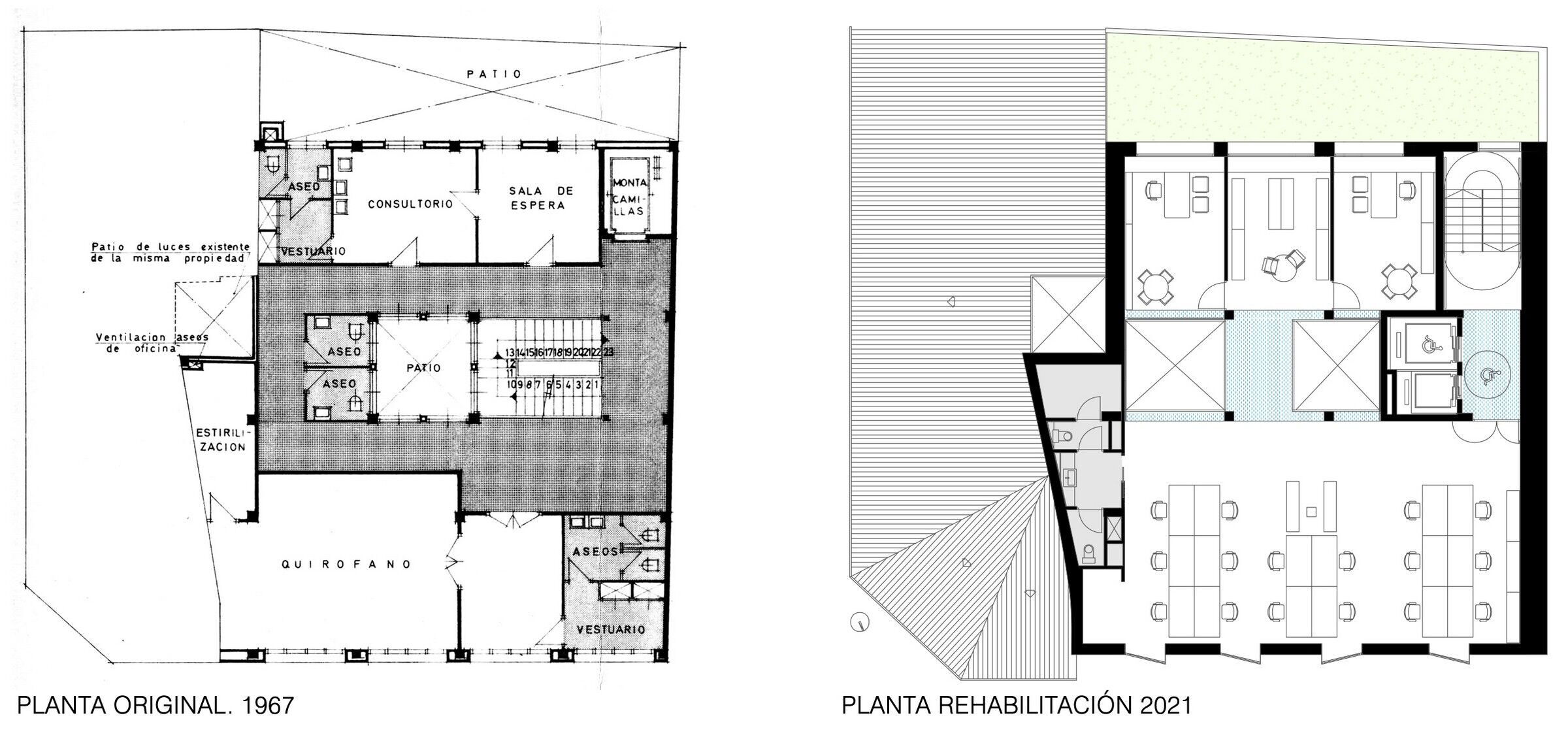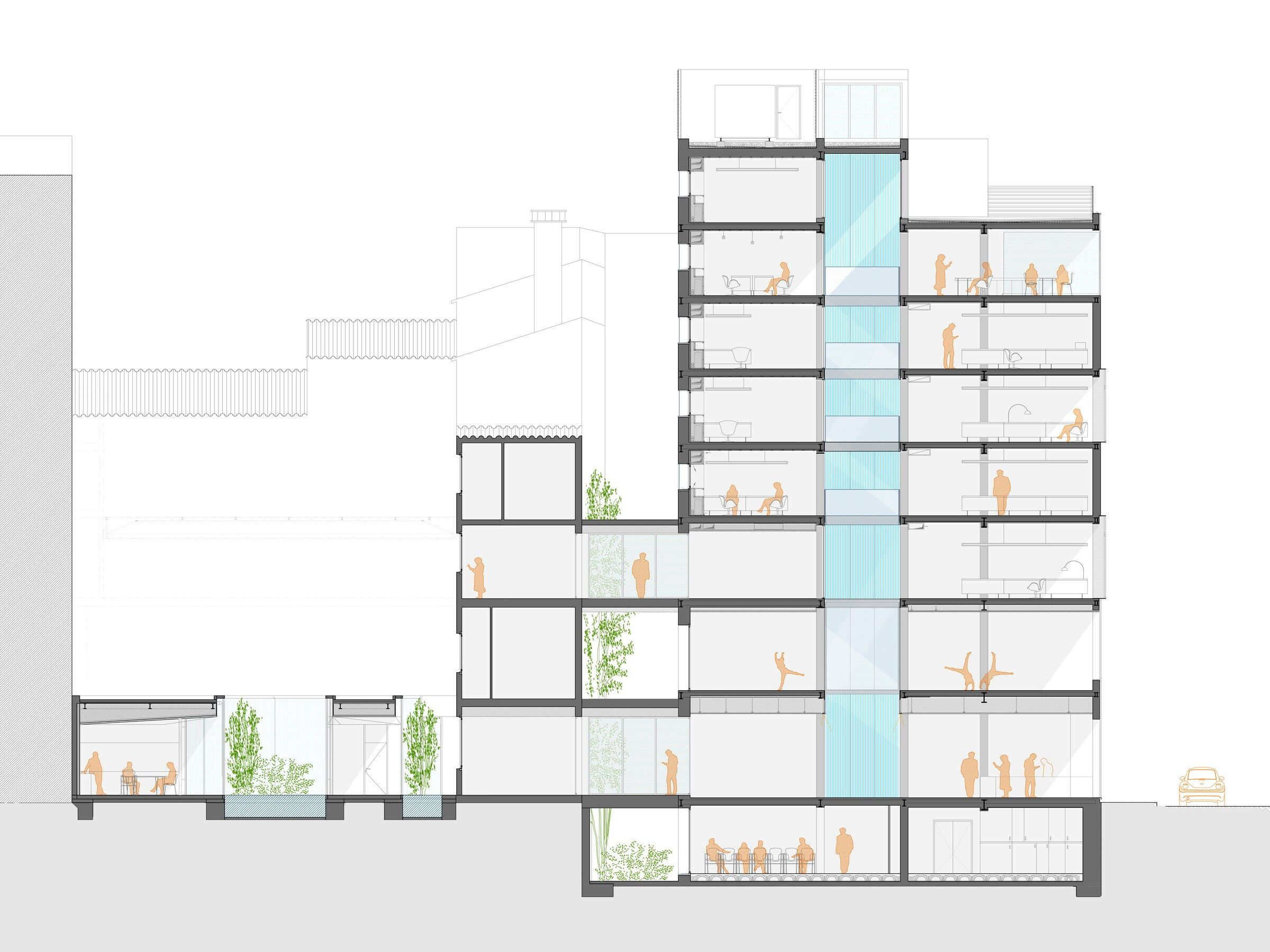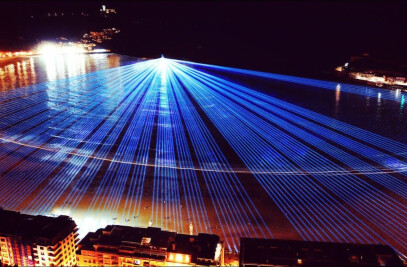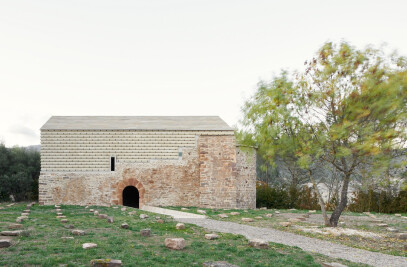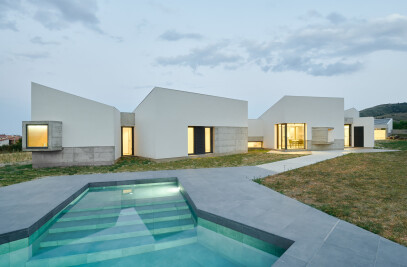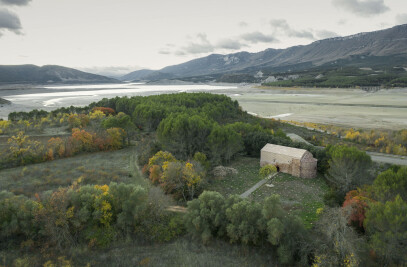Rehabilitation and putting into use abandoned buildings in the centre of our cities is undoubtedly one of the current challenges to which architecture must provide a solution.
The new MAZ offices will remain in the heart of Zaragoza, in a refurbished building on Calle San Miguel, originally conceived by Loreno Monclús in 1967 as a maternity hospital and which, before its abandonment, became the music conservatory. The intervention in this building expands and adds to the existing heterogeneous complex of the mutual, made up of the Marcelino Securun buildings of 1928 and the extension by Teodoro Ríos in 1936, grouped in Calle Sancho y Gil.
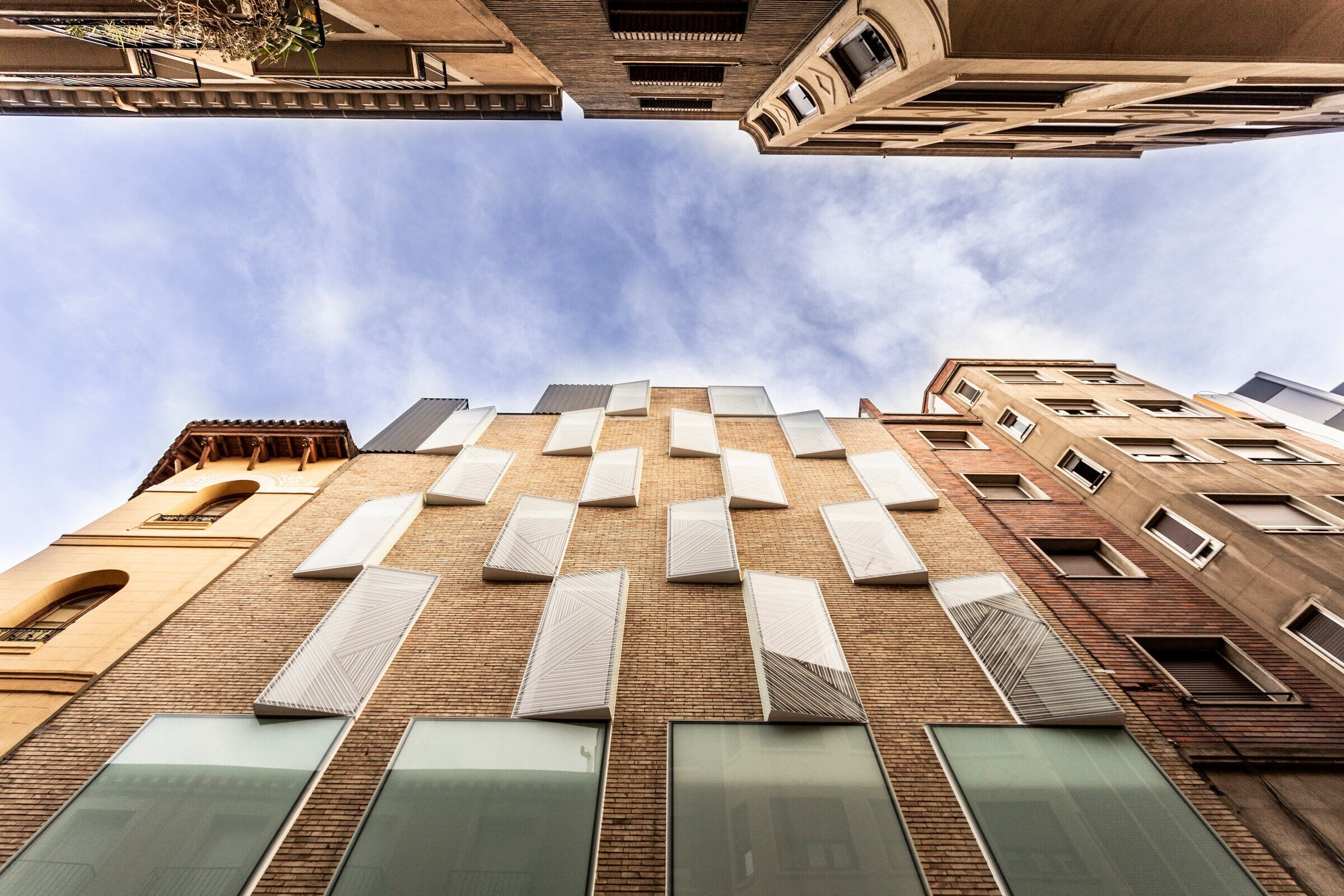
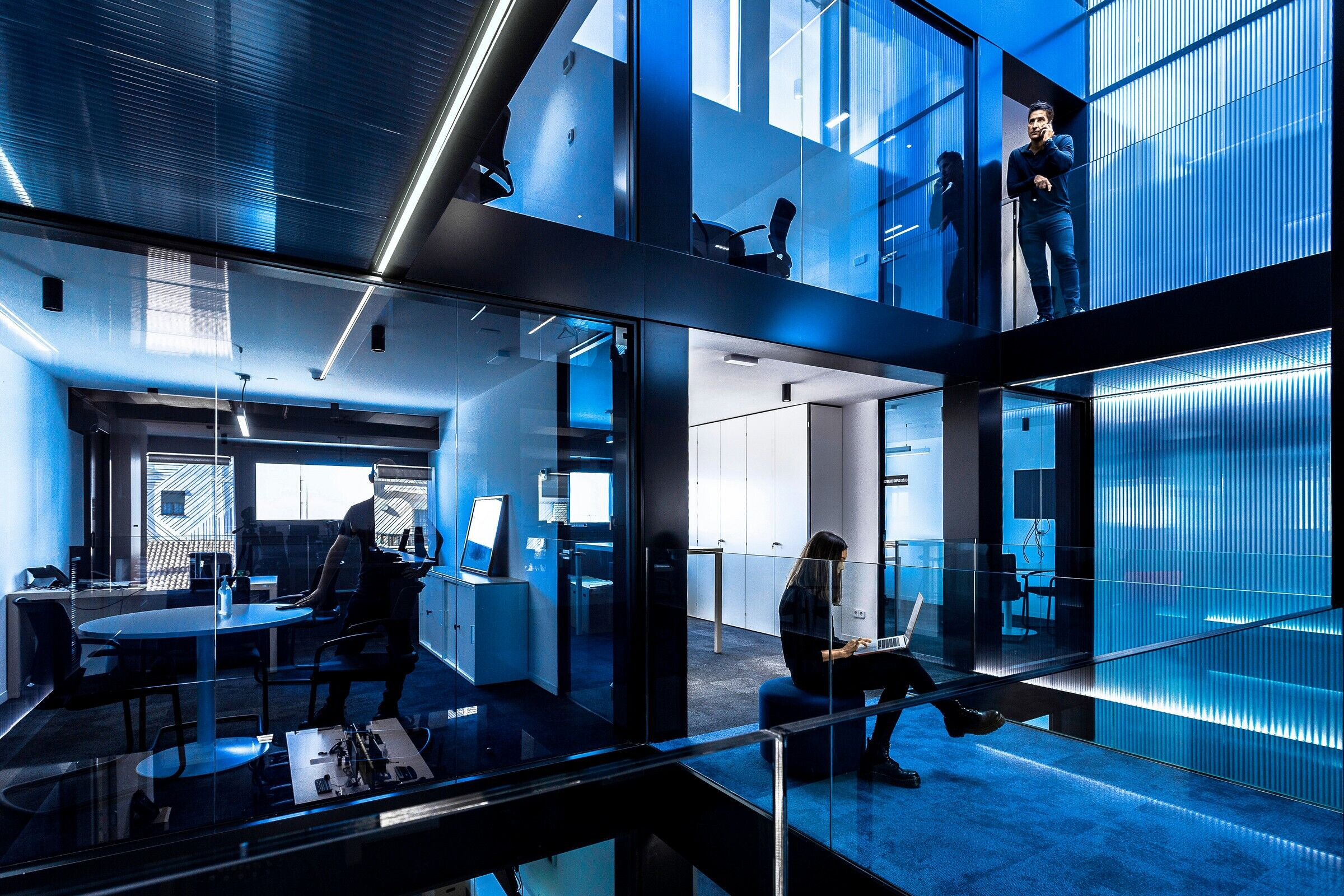
The conservatory block consisted of a seven-story element, not very generous in size, which was organized around a central courtyard that ran the full height of the building. Its modulated brick façade established on the street a visual reference of a new time advanced by modernity.
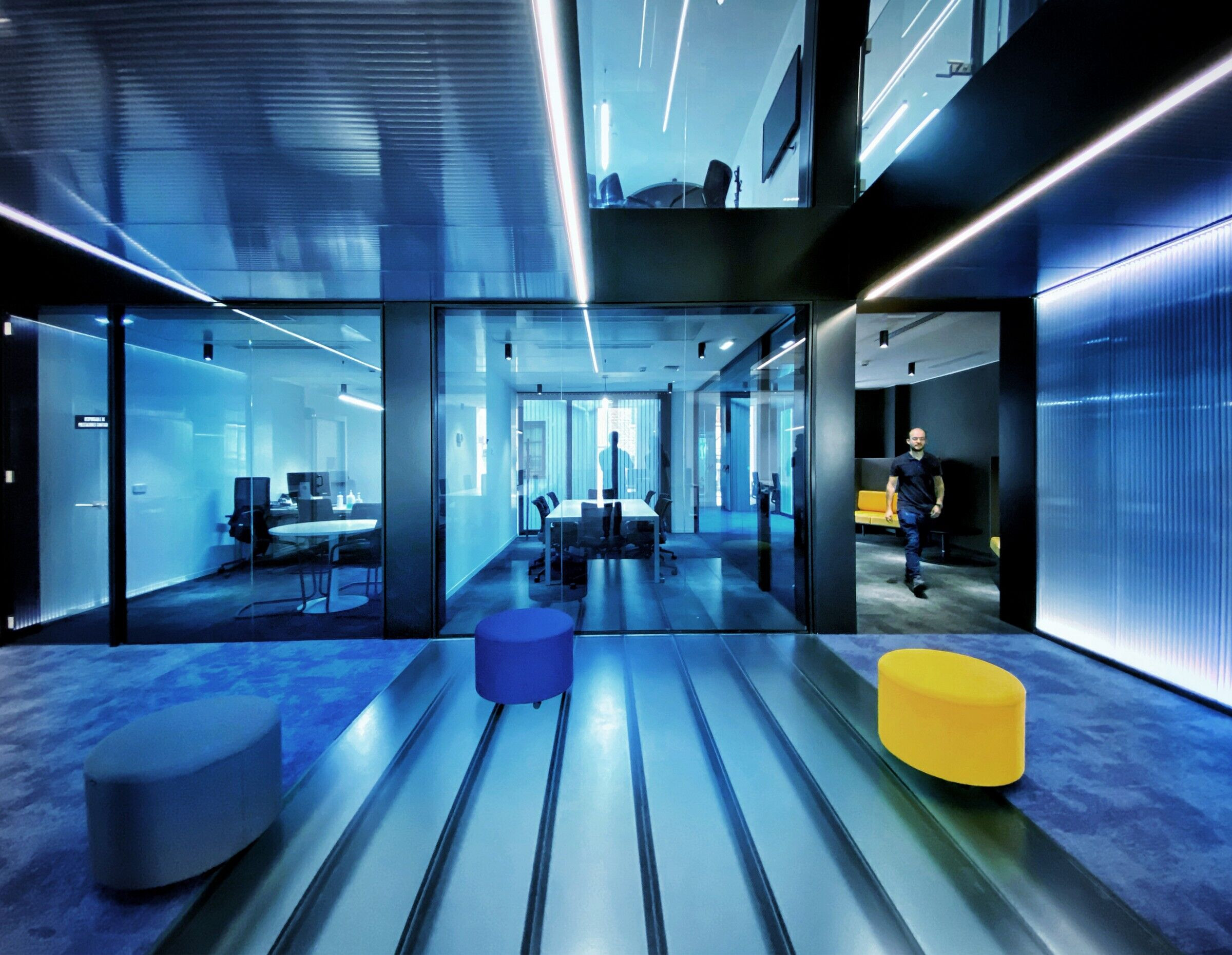
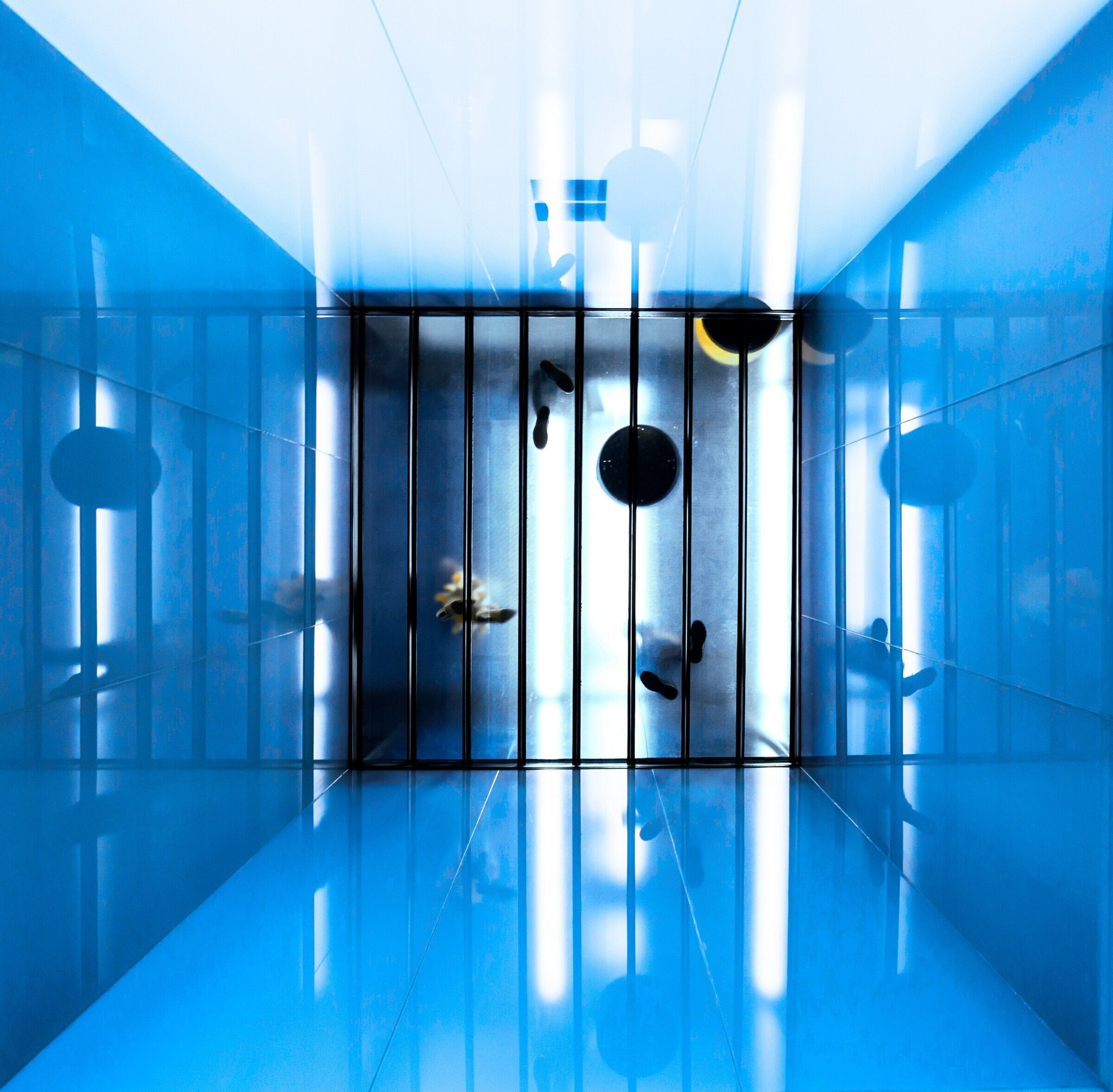
The refurbishment project is based on respect fort his central courtyard, as themainelementcapableofarticulatingtheentiresectionofthebuilding, stitching it together through a magical void of reflections and light that reaches down to the ground floor. The strip of the interior courtyard also separates the two natures of the work space, a landscape office open to Calle San Miguel, and a block of individual offices and meeting rooms that are shown as an interior façade, like a building within the building. Both natures, whose difference is also manifested in the material treatment, are united and communicated by a system of counter balanced walkways that pattern the void and visually connect the different levels, bringing a great spatiality to the complex that it did not have before.
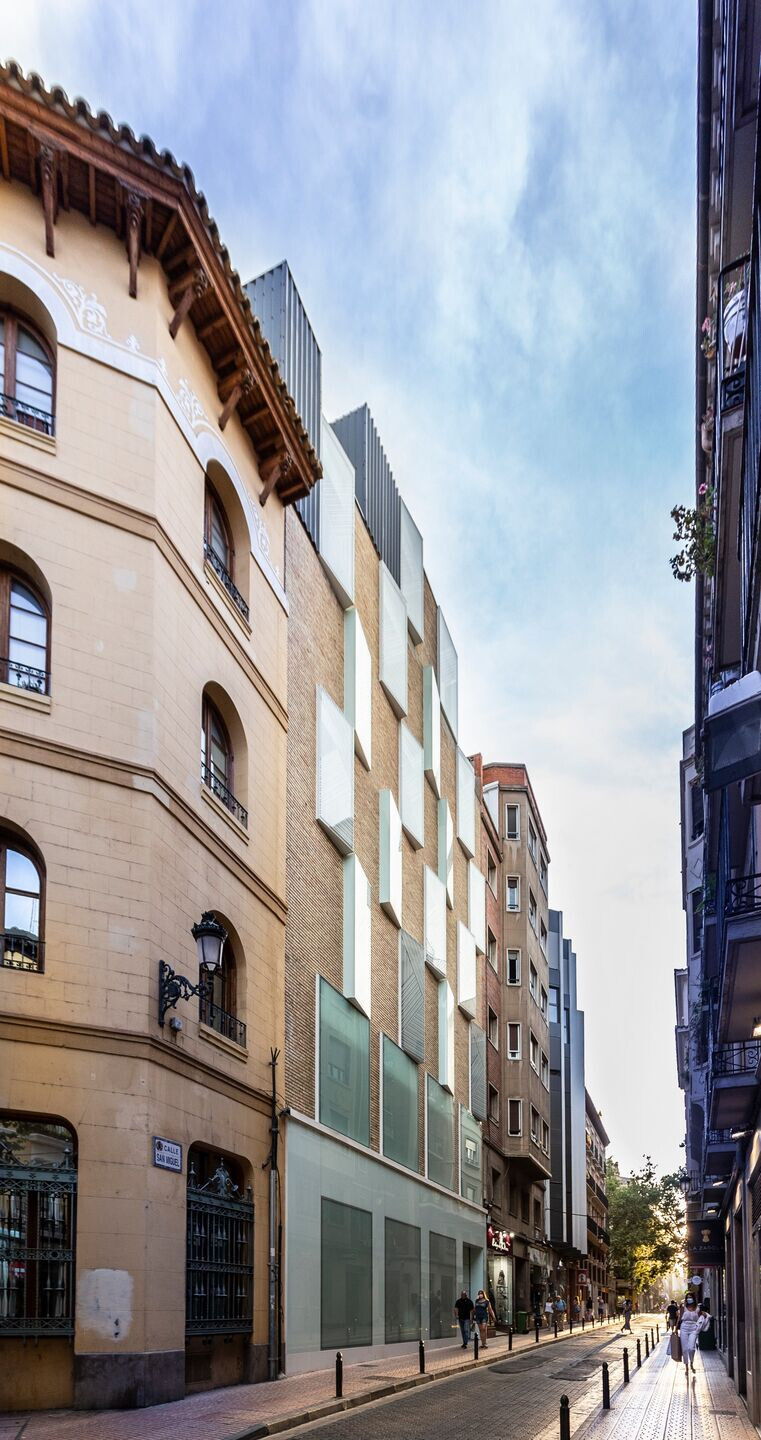
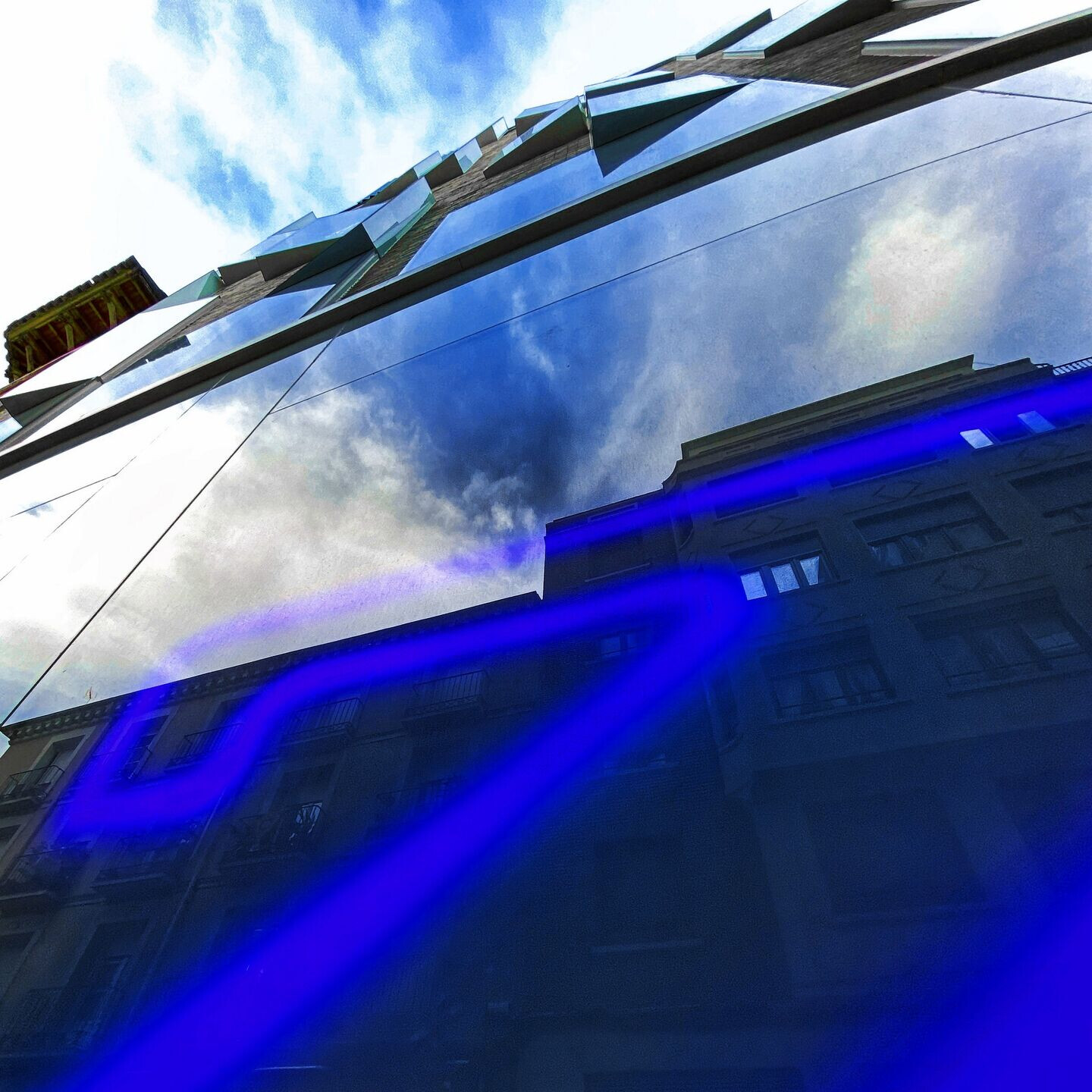
The intervention on the exterior envelope reflects the same objective of bringing light to the ground, in this case to the narrow, dark Calle San Miguel, employing three-dimensional openings oriented like a kaleidoscope that reflects the sky and are integrated into the original façade, updating its image with respect for the pre-existence.
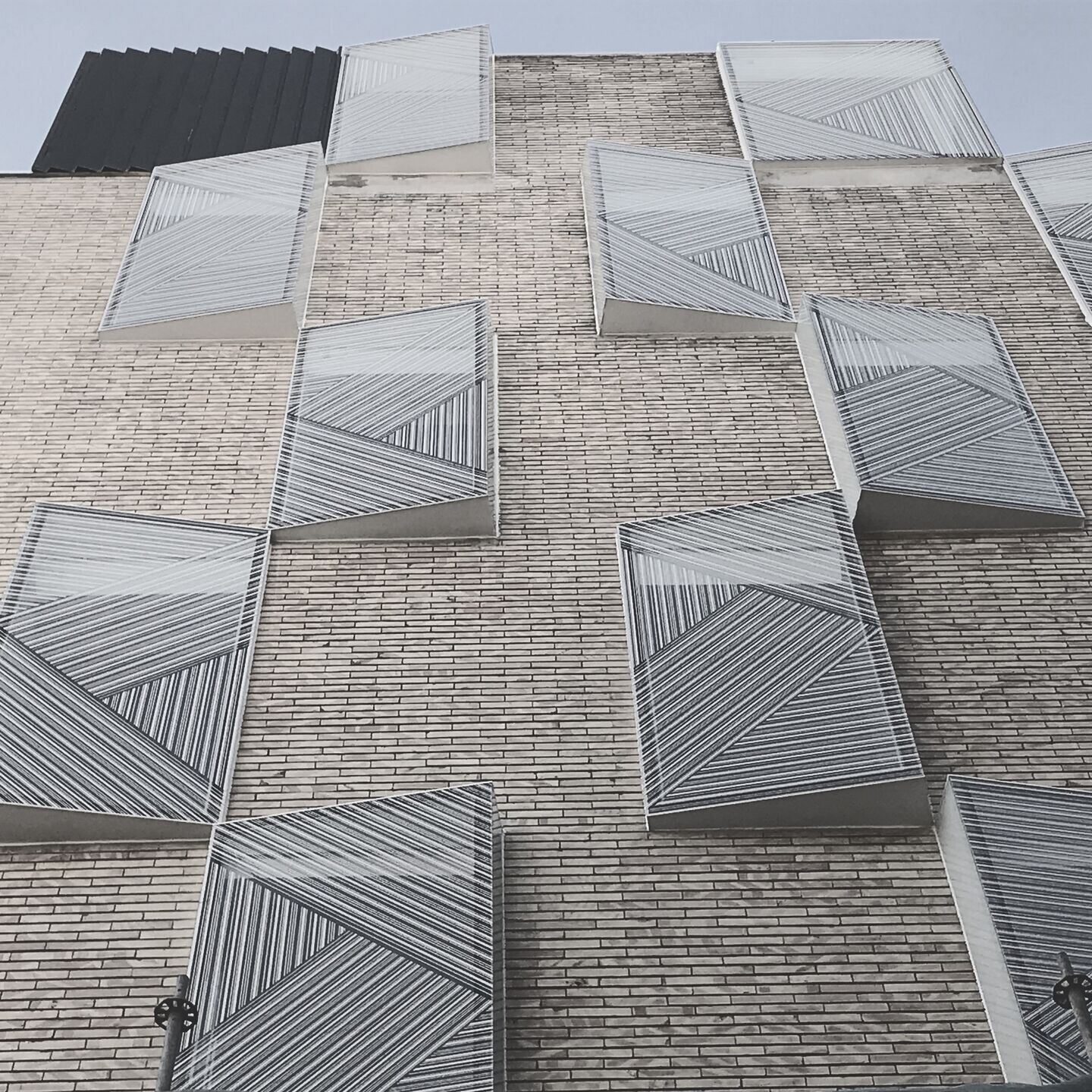
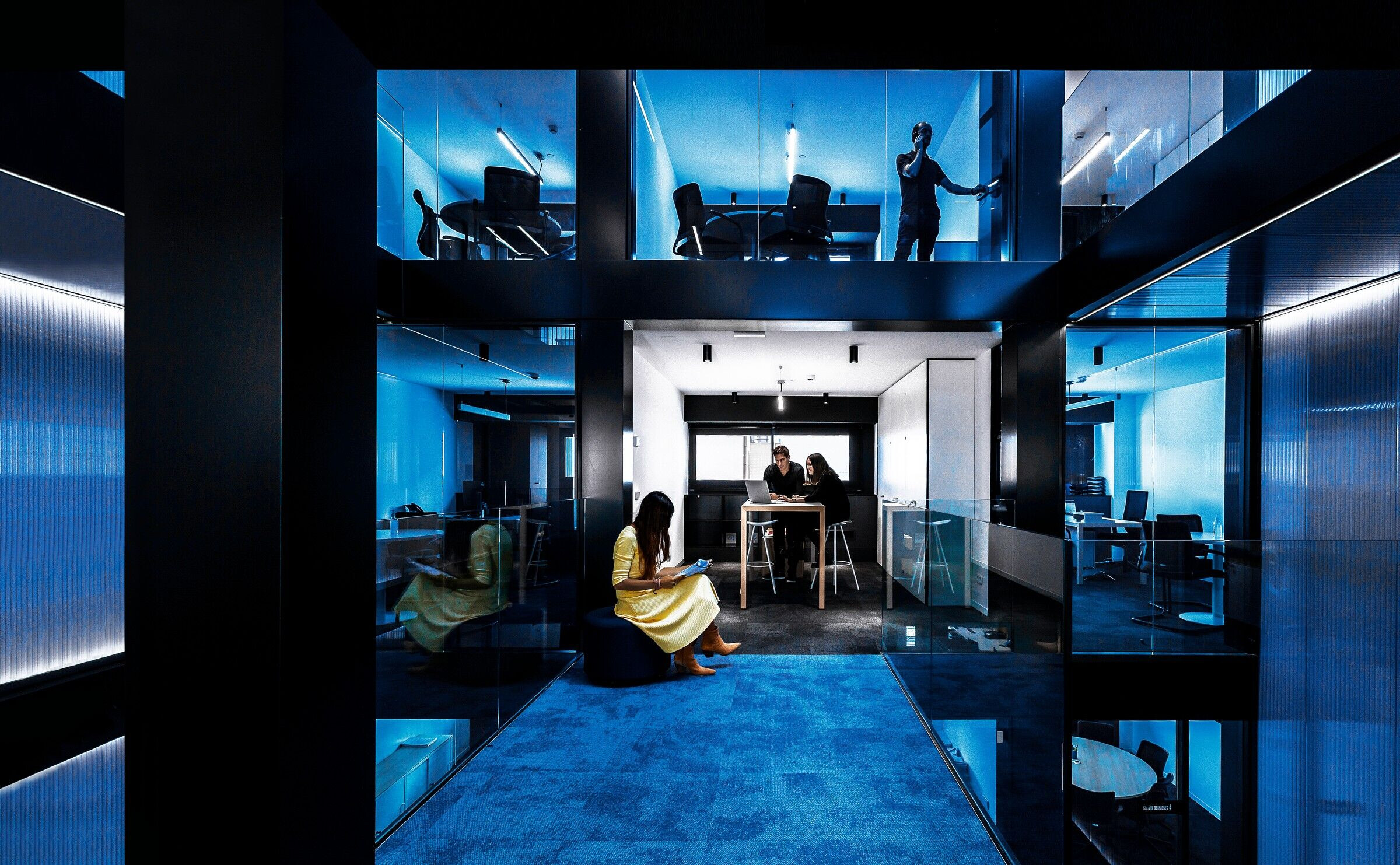
In addition to the San Miguel block, the general ground-floor program is extended in the old, disused rear courtyard of the historic building with a new multi-purpose area to provide more space for workers. The strategy employed, similar to that applied in the old conservatory, consisted of constructing a new spatial atmosphere, open and wide, through mechanisms of reflections and glass courtyards that multiply the narrow space available. Three green courtyards invade the continuous space with their visual freshness and provide the office, rest, and meeting areas, visually communicated through these green filters. Through the geometry of the enclosures and roofs and the use of light and specular materials, the new area is shaped as a curious and magical garden in the heart of the city.

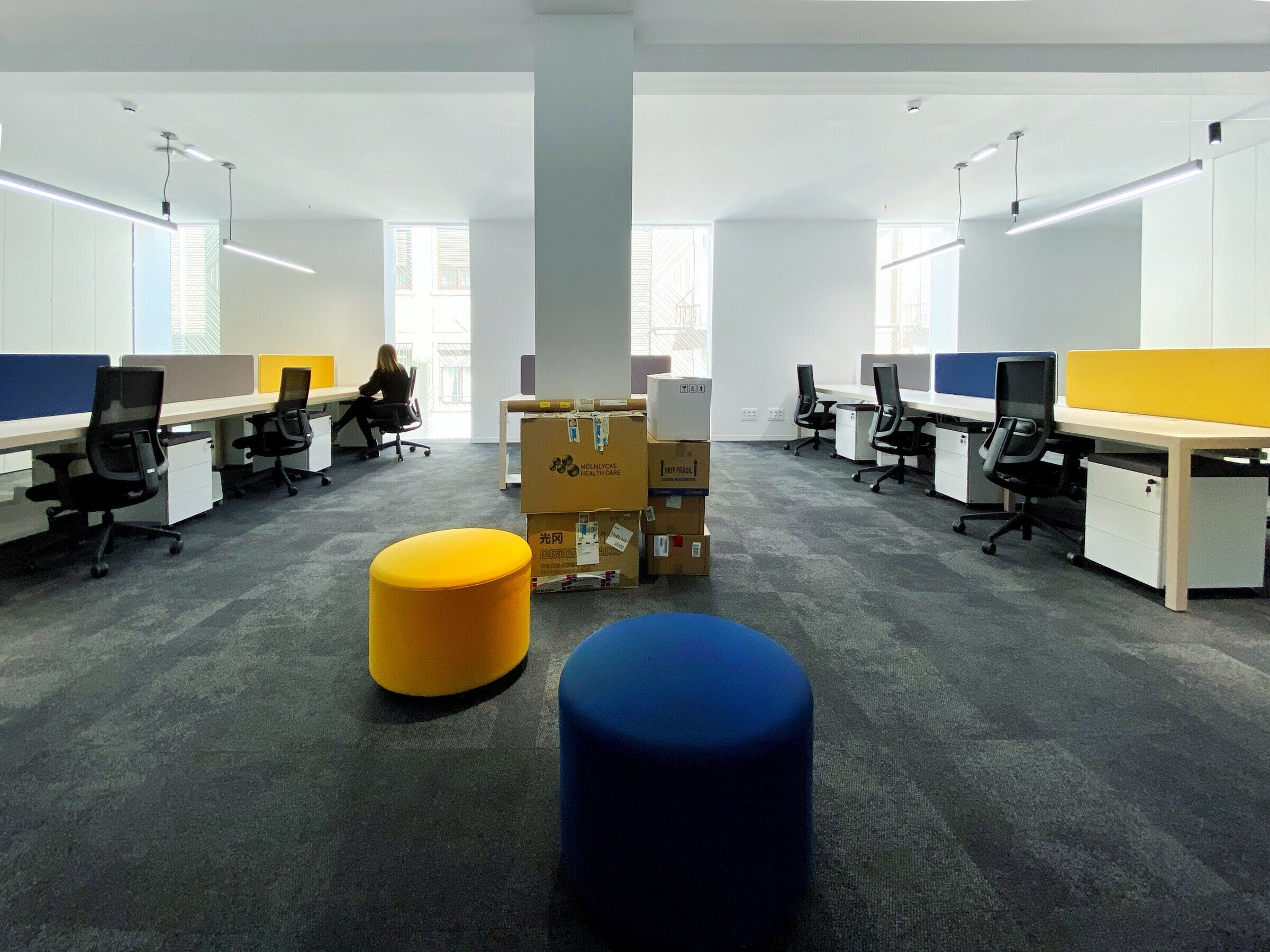
Team:
Architect: Sergio Sebastián Franco – SEBASTIÁN ARQUITECTOS SLP
Technical architect: Carlos Ruiz Bazán
Promoter: MAZ Mutua de Accidentes de Zaragoza
Constructor: Acciona
Collaborators: Alejandro Alda, Giorgio Bernardi, Michela D’Angelo, Laura Martínez, JoanaStatucka, Víctor Calvo, arquitectos, Mario Galán, Pablo Sebastián, arquitectos técnicos
Structures: M2 Estructuras – José Angel Pérez Benedicto
Facilities: Prodia – Pilar Fiteni
Lightning: Rafael Alaiz, Ximenez Iluminación
Signage: Sebastián Arquitectos, Medrano
Facade: Ariño, CISAE
Partitions-furniture: Atri, Actiu
Photography: Irene Ruiz
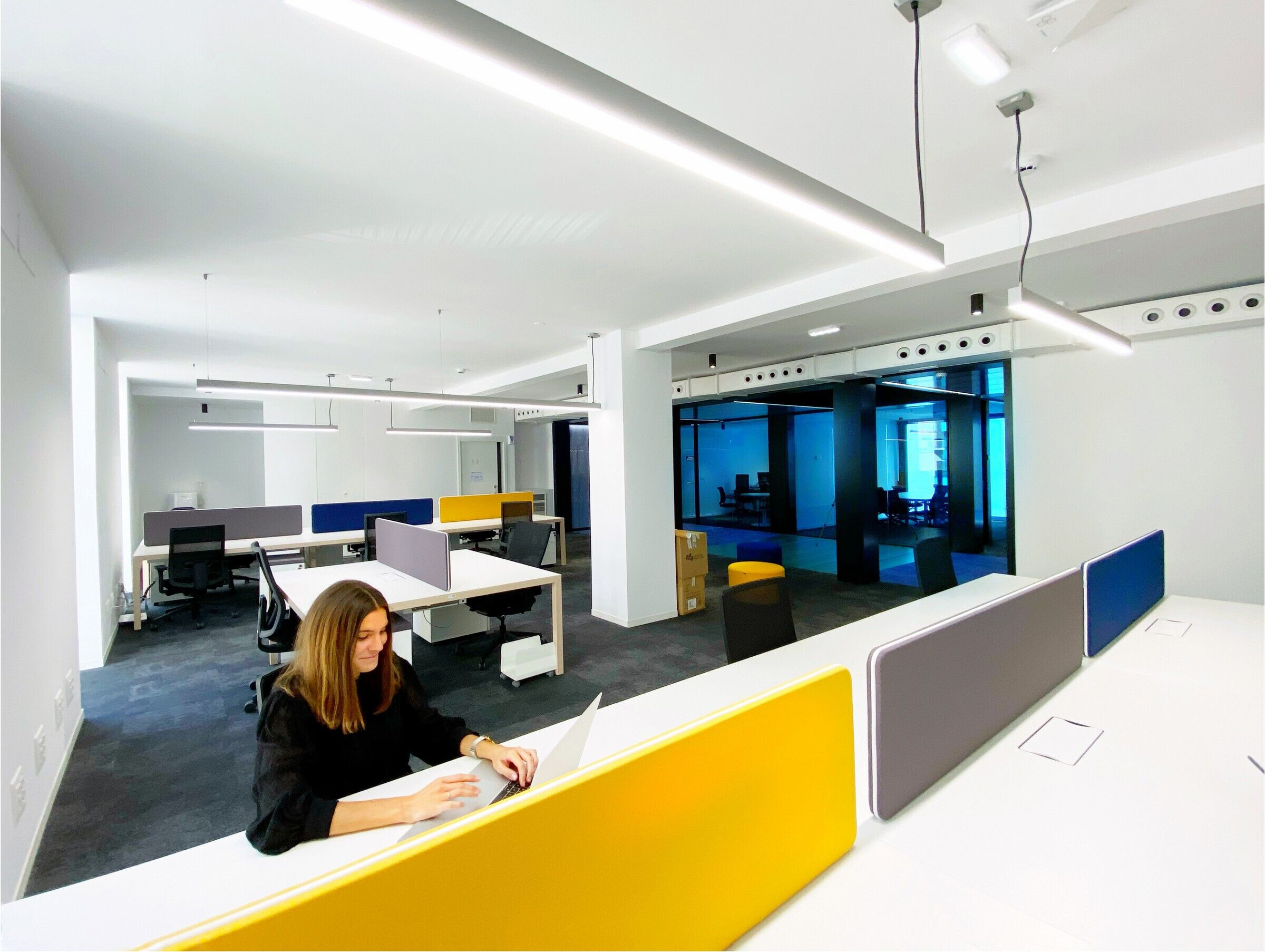
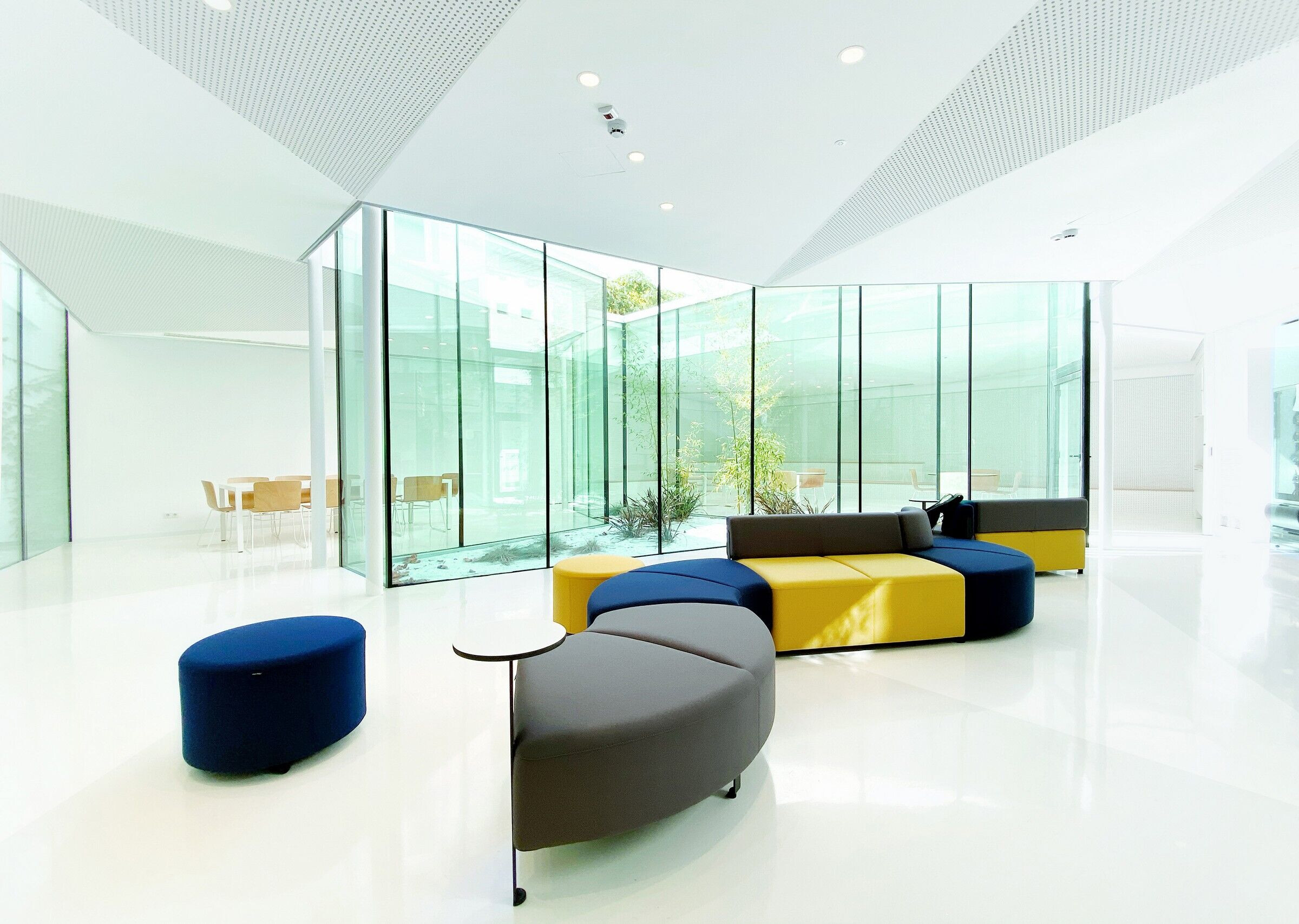
Material Used:
1. Facade cladding: Glass, Serigraphy, Ariño Duglass
2. Flooring: Carpet, Poliflor
3. Doors: Aluminium glass, Office doors and walls, ATRI
4. Windows: CISAE
5. Roofing: CHOVA
6. Interior lighting: JAV _ XImenez
7. Interior furniture: ACTIU
